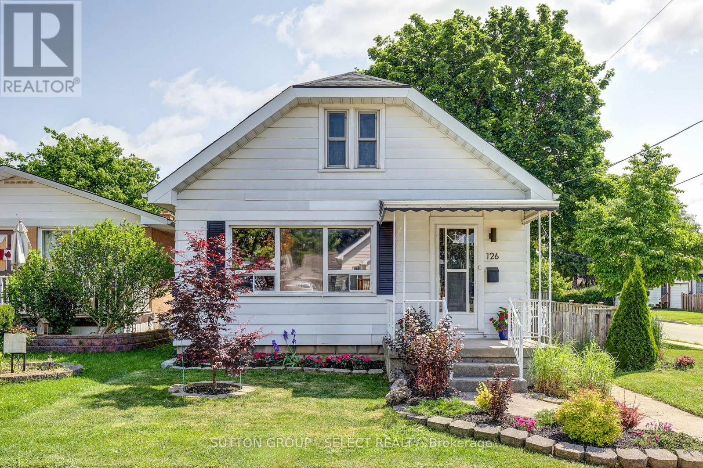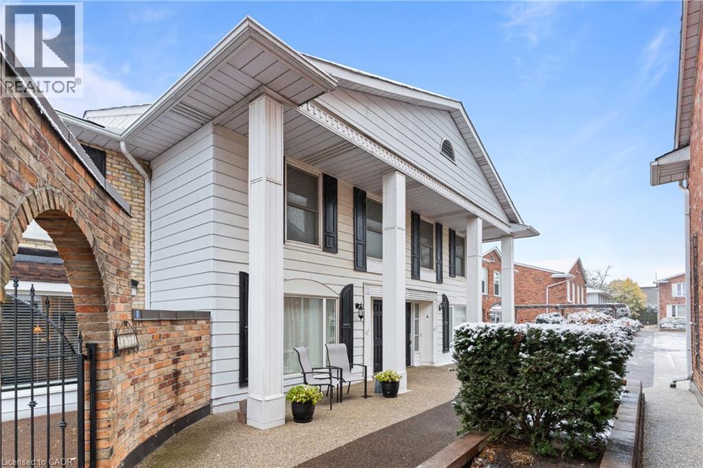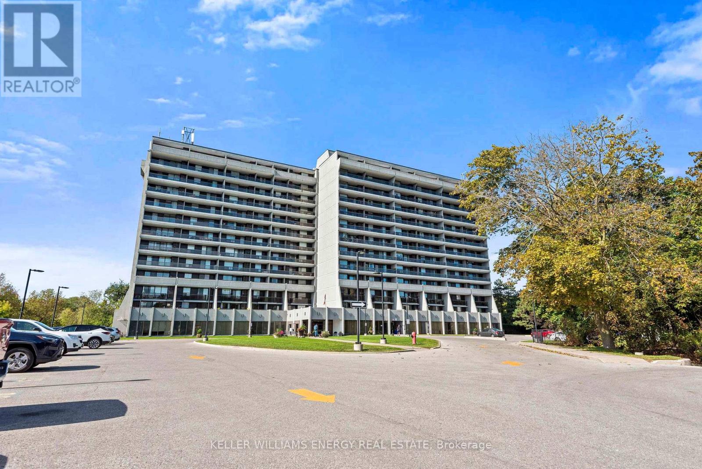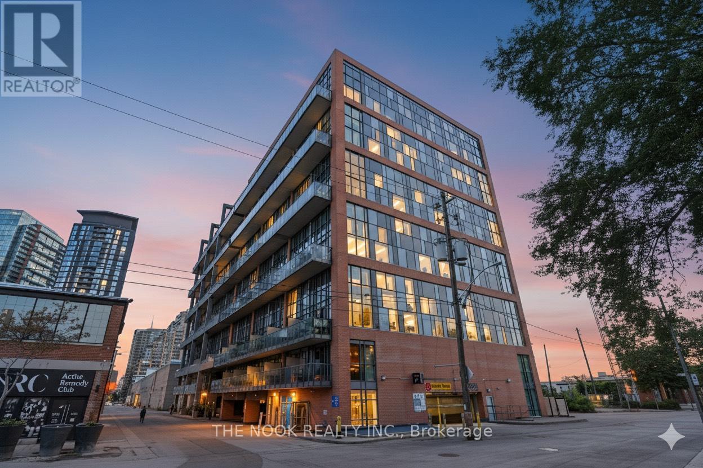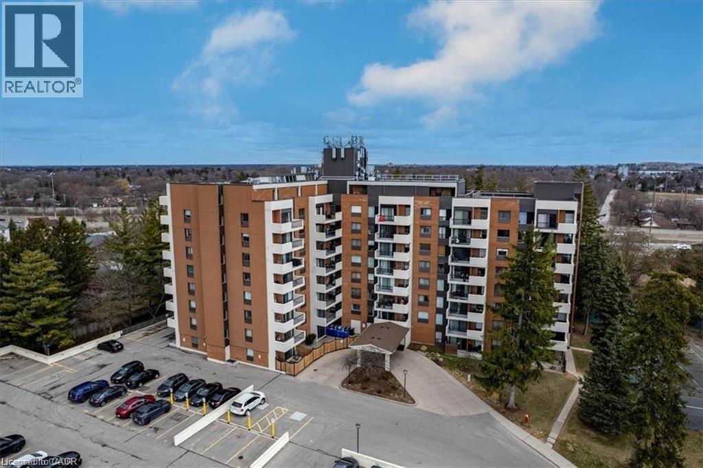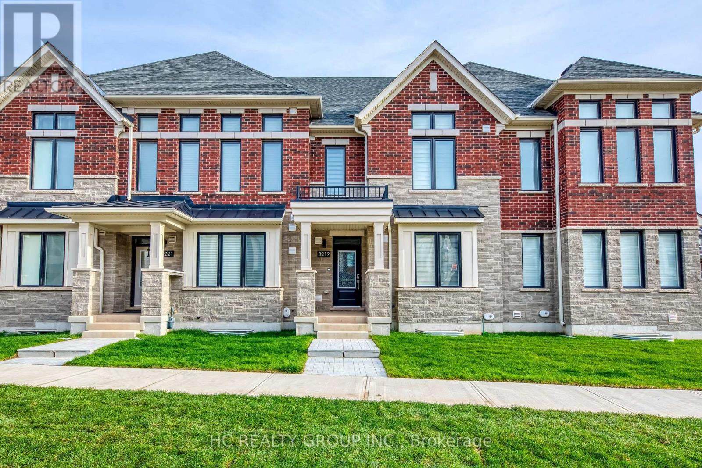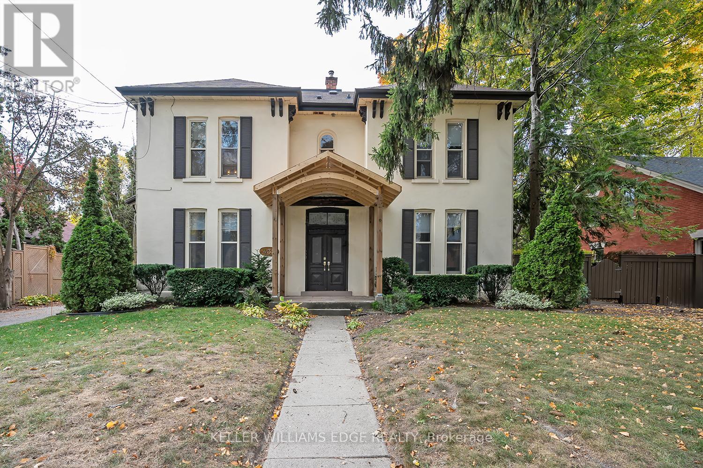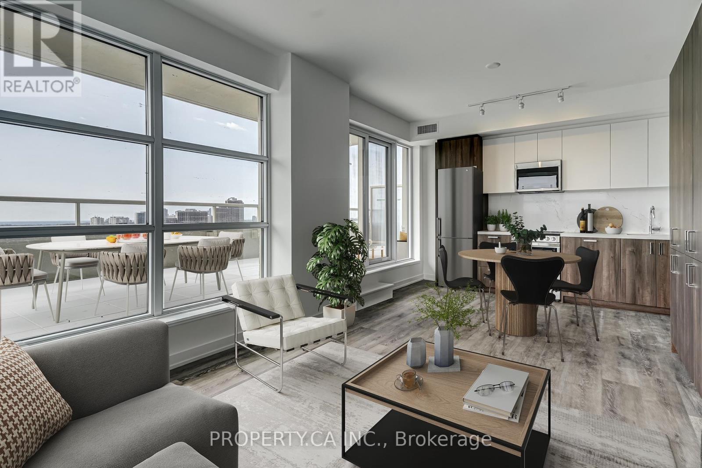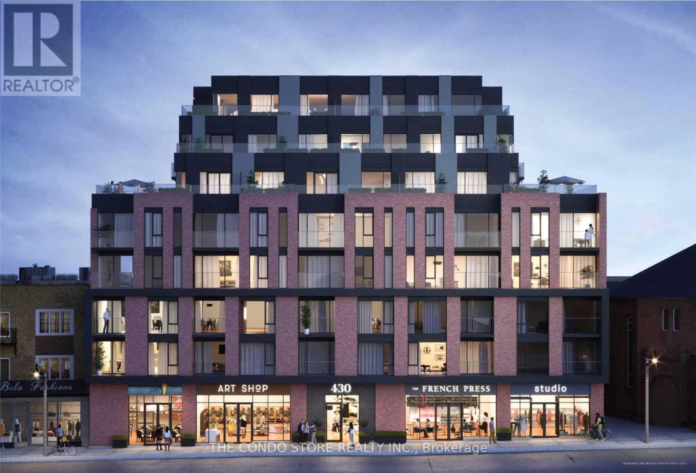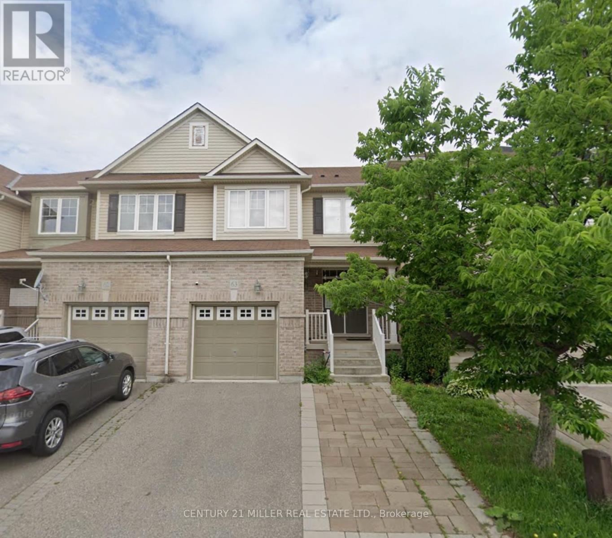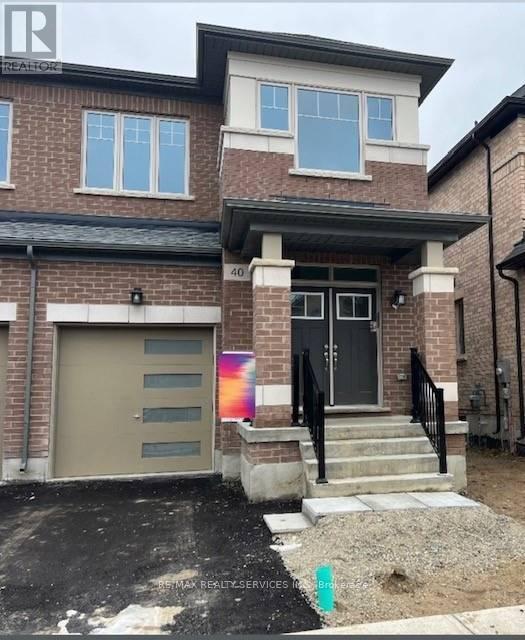126 Brisbin Street
London East, Ontario
Welcome to 126 Brisbin Street- a spotless move-in-ready home that perfectly blends charm, functionality, and modern updates. This 2-bedroom, 1.5 bathroom gem is an ideal condo alternative, offering the privacy of a freehold home without the hassle of shared walls or maintenance fees. Step inside to find a bright, open living space featuring stainless steel appliances, newer windows, and thoughtful updates throughout. The home includes a modern electrical panel (2021), a new roof (2021), a brand-new air conditioner (2024), giving you peace of mind for years to come. The real showstopper! A backyard mini-oasis designed for relaxing and entertaining complete with a built-in outdoor kitchen top, custom water feature, and a utility shed for added storage. Whether you're hosting friends or unwinding solo, this space is your private retreat. With parking for two vehicles, you're just minutes from schools, shopping, and scenic bike paths- making this home as convenient as it is comfortable. Don't miss this rare opportunity to enjoy turnkey living in one of the area's most welcoming neighbourhoods! (id:50886)
Sutton Group - Select Realty
2058 Brant Street Unit# 3
Burlington, Ontario
Discover the charm of Wellington Green, a tucked-away enclave backing onto mature trees and the Tyandaga Golf Course. This bright and spacious 2-bedroom, 4-bath (3 half) townhouse offers over 1,700 sq. ft. of living space plus a finished walkout lower level—one of only six homes in the complex with two rear balconies and a walkout basement. The main floor features a fully updated white kitchen with quartz counters, stainless steel appliances, stylish backsplash, and a breakfast bar that opens to the family room and balcony with treed views. A combined living/dining area and convenient powder room complete the level. Upstairs you’ll find two generous bedrooms (easily reconfigured back to three). The primary suite has a private balcony overlooking the golf course and a modern ensuite, while the second bedroom includes its own 2-piece bath and a connected office nook. The lower level is designed for entertaining with soaring ceilings, a wet bar, walkout to the patio and gardens, and inside entry to the underground garage with two private parking spaces. Residents of Wellington Green enjoy resort-style amenities including a heated saltwater pool, hot tub, sauna, and beautifully landscaped grounds. Ideally located close to downtown Burlington, shopping, and quick highway access. This property is an ideal fit for downsizers or professionals seeking turnkey, low-maintenance living in a unique and private community. (id:50886)
Revel Realty Inc.
1110 - 92 Church Street S
Ajax, Ontario
Soak in spectacular west-facing views and unforgettable sunsets from your oversized 31' x 6' balcony. This bright and thoughtfully designed 811 sq ft, 1 bedroom 1 bath layout delivers open-concept living with plenty of space to relax, work, and entertain, ideal for first-time buyers, downsizers, or investors. Perfectly situated near Pickering Village and just steps to local shops, cafs, and dining. Minutes to shopping centres, golf, and the casino, with quick access to GO Transit, Hwy 401, 407 & 412.Resort-style building amenities include 24/7 security, indoor pool, sauna, gym, party/meeting rooms, and visitor parking. A well-managed, highly desirable community - simply move in and enjoy! (id:50886)
Keller Williams Energy Real Estate
309 - 5 Hanna Avenue
Toronto, Ontario
Welcome to your private oasis in the heart of Liberty Village! This beautifully finished 1 bedroom, 2 bathroom condo offers the perfect blend of style, comfort, and convenience. Featuring a highly functional layout, this south-facing unit boasts unobstructed views that fill the space with natural light throughout the day. The open-concept living and dining area is perfect for entertaining, while the contemporary kitchen is equipped with built-in appliances, including a fridge, stove, dishwasher, microwave, and in-suite washer/dryer for ultimate convenience. Custom details such as hardwood flooring, and custom blinds add warmth and sophistication to the space. The spacious primary bedroom provides excellent storage, while the modern bathroom offers both style and practicality. Located in one of Toronto's most vibrant communities, you'll have Exhibition GO, TTC, shops, cafes, and dining options right at your doorstep, making this a commuters paradise. Whether you're looking to relax in your serene home or step out into the lively neighborhood, this condo has it all. Don't miss the chance to own a stunning residence in one of the city's most sought-after locations! (id:50886)
The Nook Realty Inc.
260 Sheldon Avenue Unit# 609
Kitchener, Ontario
Welcome to 260 Sheldon Avenue North — a bright and spacious 1-bedroom condo offering an ideal blend of comfort, convenience, and lifestyle. The suite features a large OPEN CONCEPT living and dining area with hardwood floors, an updated kitchen with rich cabinetry, stainless steel appliances, and granite countertops. The bedroom is generously sized with a huge closet, while the expansive balcony invites you to relax and enjoy city views. The unit also features an INSUITE STORAGE ROOM. The unit includes 1 parking spot in the COVERED GARAGE, but a 2nd spot can be rented through the property management company. The building offers exceptional amenities — including an indoor pool, exercise room, games room, party room, guest suite, and outdoor tennis/pickleball courts — all designed to enhance your everyday living. Perfectly situated just minutes from Downtown Kitchener, you’re close to the Kitchener Market, Centre in the Square, and the Auditorium for concerts, games, and live events. Highway access is quick and easy, making this an excellent choice for commuters or anyone seeking an active urban lifestyle. Whether you’re downsizing, investing, or simply seeking low-maintenance living close to everything, this is a place you’ll be proud to call home. (id:50886)
RE/MAX Twin City Realty Inc.
3219 Crystal Drive
Oakville, Ontario
Don't Miss Out On This Spacious & Bright One-Year New Townhome In The Heart Of Oakville, Perfectly Situated In A Quiet, Family-Friendly Street Within A High-Demand Community. Amazing Neighbours, Great Layout With No Wasted Space, And Tons Of Storage Throughout. Featuring 9 Ft Ceilings And Massive Sun-Filled Windows. The Kitchen Offers A Practical Island, Quartz Countertops & Tile Backsplash. Double Primary Bedrooms Both Come With Walk-In Closets, Plus Two Additional Good-Sized Bedrooms. The Flex Room Can Be Used As A Perfect Office Space, And The Generous Overall Size Is Truly Felt. Convenient 2nd Floor Laundry Room, Upgraded 200 AMP Electrical Panel, And Direct Garage Access To The Home. Enjoy Summers With Your Family On Two XL Terraces. This Property Also Includes A Separated Basement Studio Unit With Kitchen, Washer & Dryer And 3-pc Bathroom, Providing Great Potential For Additional Rental Income Or Multi-Generational Living. Located In A Coveted Area With Easy Access To Everything And Surrounded By Top-Notch School Districts. A Must See! You Will Fall In Love With This Home! (id:50886)
Hc Realty Group Inc.
6 - 432 Burlington Avenue
Burlington, Ontario
This charming and cozy 1-bedroom, 1-bath, two storey (loft) suite located in a historic boutique building, just one block from the lake and Spencer Smith Park. Furnished or unfurnished, this bright and spacious suite offers a welcoming open-concept layout featuring a comfortable living space and modern kitchen with white cabinetry, granite counters, peninsula with seating for 4 and ample pantry storage. The living room includes large sofa, swivel chairs and Smart TV overlooking the private courtyard with mature gardens, shared BBQ and outdoor seating. Upstairs you'll find a serene primary bedroom with neutral colour palette, skylights, nightstands, and two walk-in closets, plus a cozy office nook and additional seating area. The spa-inspired bathroom includes a glass shower/tub combination and modern vanity. Additional features include shared coin laundry on the lower level and 1 dedicated parking space. Ideally located steps from Burlington's waterfront, Spencer Smith Park, boutique shops, restaurants, and major highways (QEW, 403, 407) as well as the GO station. A 1-year lease is preferred. No smoking, no pets. (id:50886)
Keller Williams Edge Realty
1004 - 1787 St Clair Avenue W
Toronto, Ontario
Over 1000 Sq ft Coveted Corner Unit At Scout Condos In The Junction. High Floor, With Great Views From Floor-To-Ceiling Windows. Large 2 Bedrooms Both With Walk-In Closets Plus Den (Den Can Be Converted Into 3rd Br), 2 Bathroom, Parking And Locker. Huge 365 Square Foot Private Terrace Overlooking The City With Unobstructed Southern Exposure All The Way To The Water. Only 12 Floors - Large Rooftop Deck, Gym, Catering Room, Kids Room And More. Available furnished for $3700/m. (id:50886)
Property.ca Inc.
507 - 430 Roncesvalles Avenue
Toronto, Ontario
2Bed 2Bath Unit At The Roncy Located On Roncesvalles Ave. Streetcar At Doorstep, Minutess To Ttc, Go & Up Express. Shops, Restaurants, Groceries & More Right Outside Your Door. Minutes To High Park & Lakefront. Sought After Public School Zone. Building Amenities: Gym, Party Room, Outdoor Terrace & Pet Wash. (id:50886)
The Condo Store Realty Inc.
63 - 2019 Trawden Way
Oakville, Ontario
Ravine Townhouse In Quiet Neighbourhood, Hardwood On Main Floor, 1800 Sq. Ft. Open Concept Dining Room. 9Ft. Ceiling On The Ground Floor.This Beautifully 3 Bedroom, 2+1 Bathroom Townhome, Located In One Of Oakville's Most Desirable Neighbourhoods,, This Home Is Perfect For The Busy Family Or Professional Couple Who Simply Want To Move In And Enjoy! Opening To The Family Room With A Gas Fireplace, Eat-In Kitchen , Huge Master room Offers A Large Walk-In Closet And Ensuite With Soaker Tub & Separate Shower With Glass Enclosure. You Will Love The Convenience Of The Upper Level Laundry Room. Q Hardwood Floors On Main Floor. Walkout To Backyard Laundry On Upper Level.close To Bronte Go Station,Highways (403/Qew And 407),45 Min To Toronto 20 Mins To Mississauga & Hamilton, 10 Mins To Milton And 10 Mins To Burlington. Close To Oakville Hospital .St. Mary Catholic School And Palermo,Garth Web,St.Ignatius Of Loyola,St. Bernadette./ short term 4-6 month is available for $3,600 monthly plus utilities . (id:50886)
Century 21 Miller Real Estate Ltd.
12 Helman Road
Brampton, Ontario
This beautiful home offers a blend of spaciousness and luxury with its 4+2 bedrooms and a total of 5 washrooms. The versatile Den can be used as a 5th bedroom or office. 0pen-conceptmain level living area features gleaming hardwood floors, elegant pot lights and centered around cozy 3-sided fireplace and a spacious gourmet kitchen with a breakfast area and a striking waterfall island-perfect for entertaining. The primary suite is warm and inviting, complete with a walk-in closet, double sink and a luxurious jetted jacuzzi tub. Three additional well sized bedrooms plus a Den/5th bedroom complete the 2nd floor. Finished basement with separate side entrance, and a large egress window provide natural light and safe emergency exit. Outdoors, the backyard is fully finished with poured concrete, creating a low-maintenance, beautifully designed retreat. Priced for quick action - this is a must see property! Close to all essential amenities. (id:50886)
Royal LePage Credit Valley Real Estate
40 Spinland Street
Caledon, Ontario
Welcome to this beautiful 2-year-old, carpet-free home in one of Caledon's most sought-after neighbourhoods! This spacious 4-bedroom offers an upgraded modern kitchen with quartz counters, stainless steel appliances, and a large island-perfect for family meals and entertaining. Enjoy hardwood flooring throughout, a bright open-concept living space, and a cozy fireplace for relaxing evenings. The primary bedroom features a walk-in closet and a luxurious ensuite. Located close to parks, schools, and amenities. Perfect for families looking for a clean, modern, and well-kept home! Tenant is Paying The 100% Utilities. (id:50886)
RE/MAX Realty Services Inc.

