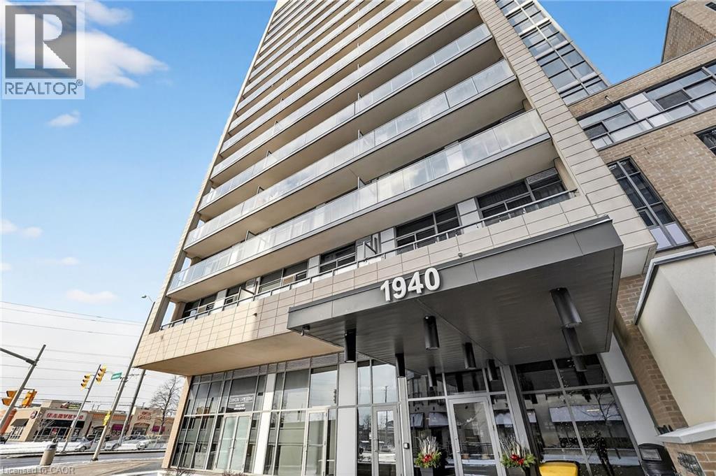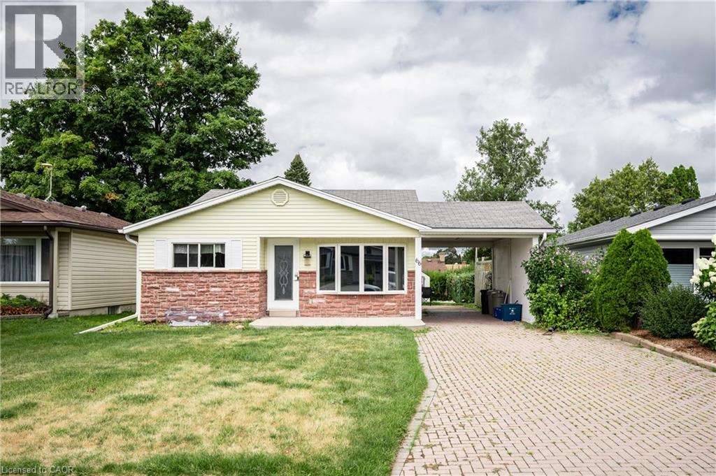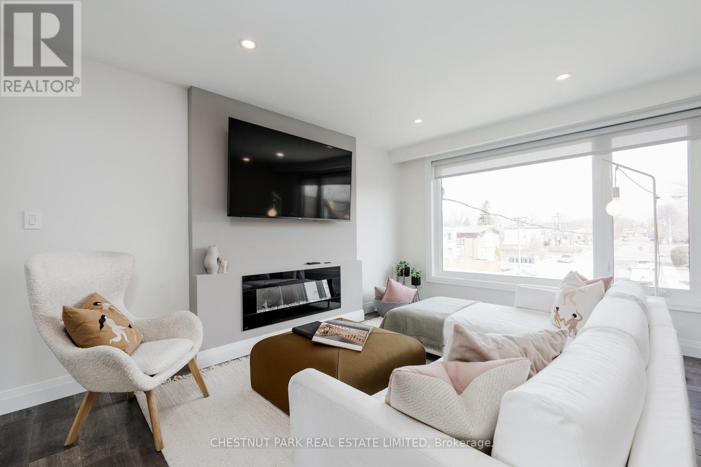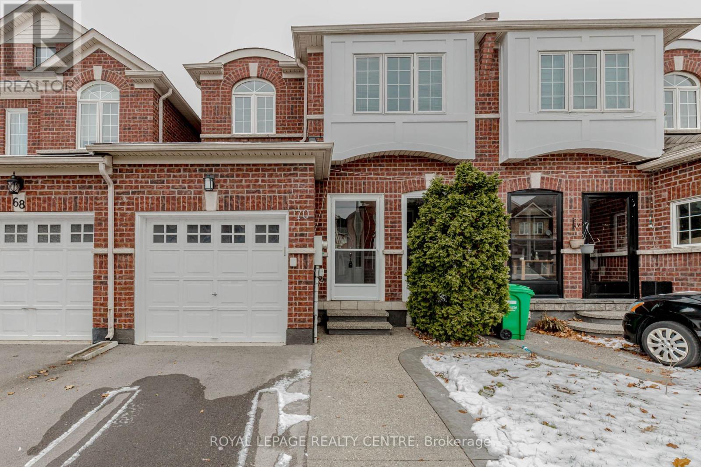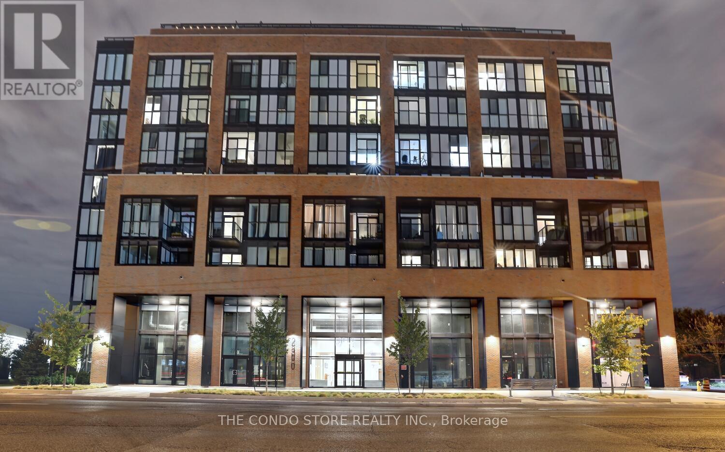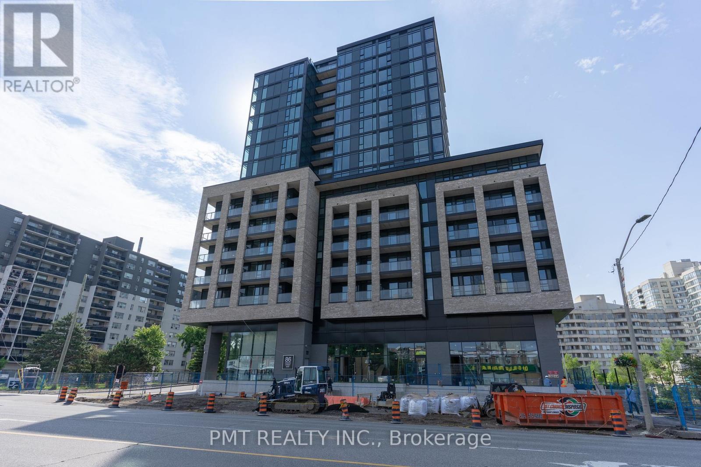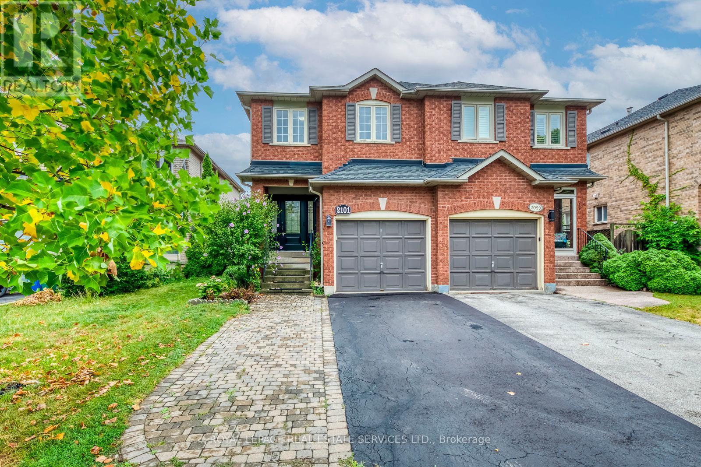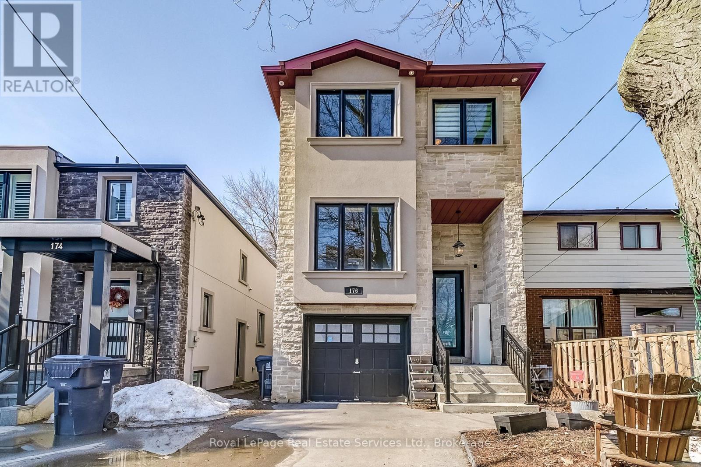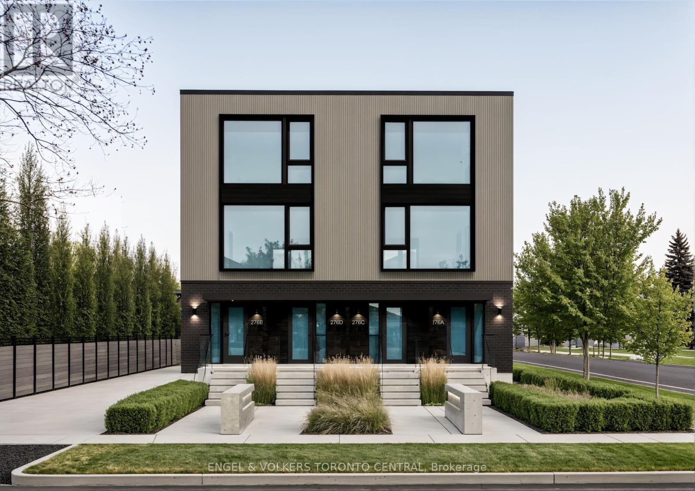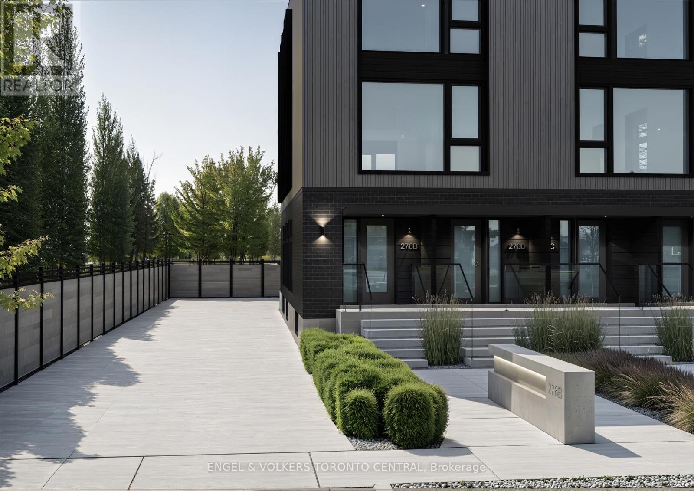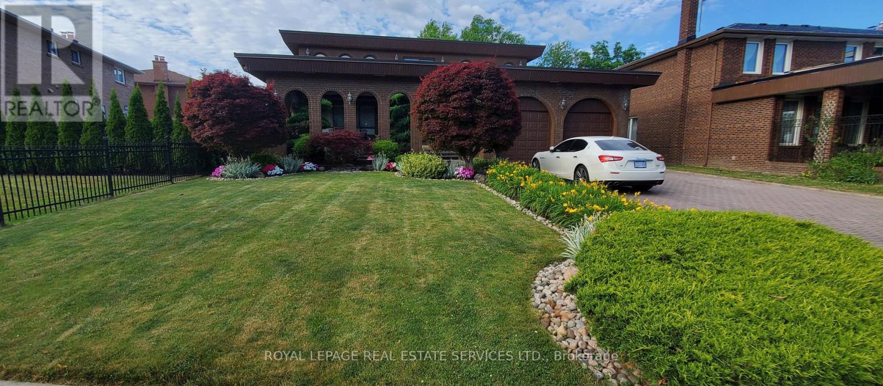1940 Ironstone Drive Unit# 1006
Burlington, Ontario
Welcome to unit 1006 on 1940 Ironstone drive! Beautiful condominium located in one of the most desirable areas of Burlington! This condo features a 1 bedroom + den with abundant storage. Kitchen has granite countertops, modern cabinets with a gorgeous 3/4.4 ft island all with warm tones that gives a homey and cozy feeling. Open concept kitchen, dining and living space with large windows that bring in ample of light! You also get 2 bathrooms (1 Full + half) and an in-suite laundry for lavish convenience. A balcony with breathtaking views of the city and clear views for holiday fireworks! Also included 1 Locker and 1 parking space in the underground garage. Parking space is the closest to elevator and is extra spacious, great for accessibility. Inclusions with your fees, you can enjoy a nice workout with full use of the gym, yoga room or cardio room. On the lovely rooftop patio you can fire up the BBQ to have a cookout or cozy up to the fireplace during the cooler nights. You have the option to rent out the huge party room for up to 60 guests, great for birthdays, events or family get togethers. Security officers, a concierge and many security features throughout the building that will make you feel safe and stress free in your home. Minutes to the QEW, 407 and go station. Walking distance to shopping, restaurants, amenities, etc. Move in ready! Don't miss the chance! (id:50886)
Royal LePage State Realty Inc.
66 Belwood Crescent
Kitchener, Ontario
Welcome to this Legal Duplex, located on a quiet crescent, just minutes away from Fairview Mall, shopping plazas, schools, restaurants, parks, trails, LRT transit, Highway 8 and Highway 401. This house offers two self-contained units, each with its own kitchen and laundry, making it an ideal opportunity for investors or multi-generational families. The upper-level unit features 3 bedrooms and 1 bathroom, a spacious living room with abundant pot lights, and large windows that fill the space with natural light. The kitchen is generously sized, while the upgraded bathroom includes a modern walk-in shower with a stylish frameless glass enclosure. The lower-level unit comes with 2 bedrooms and 1 bathroom, accessible through a separate entrance via the garage. The lower unit is currently rented to reliable tenants at $1943.66/month plus utilities, providing steady rental income and always pay on time. The entire home is carpet-free for easy maintenance. (id:50886)
Solid State Realty Inc.
Main - 51 Penhurst Avenue
Toronto, Ontario
Bright and open concept unit with plenty of natural light! Completely renovated from top to bottom with incredible finishes. Large 900 sq.ft layout with built-in living room fireplace and65" wall-mounted tv included. Huge chef's kitchen with new cabinets with quartz countertops and tiled backsplash, along with coffee bar and pantry, new appliances, and lots of storage space. New laminate flooring, paint, windows throughout, a new bathroom, and large bedrooms. Exclusive use of a large deck in the backyard, perfect for your outdoor furniture and BBQ. Includes one parking space. Steps to TTC, Go Train and the Gardiner! (id:50886)
Chestnut Park Real Estate Limited
70 Charcoal Way
Brampton, Ontario
Calling All A+++ Family Tenants! Great Townhome In A High Demand Area of Brampton West. Close to Major Highways, Schools, Parks, Transit, Shopping And Much More! Spacious Bright Layout With 3 Large Bedrooms. Fully Fenced Backyard with Entrance from Garage. This Rental is For the Whole House. Must See. Do Not Miss! (id:50886)
Royal LePage Realty Centre
524 - 2300 St. Clair Avenue W
Toronto, Ontario
Welcome to this bright 1-bedroom + den at Stockyards District Residences, offering a bright and open-concept layout with no wasted space. Enjoy clear north-facing views from your generous private terrace, perfect for relaxing or entertaining. Recently professionally painted and fully renovated, this unit feels brand new, complete with custom roller shades on every window for added privacy and style. Located in The Junction, one of Toronto's most sought-after neighborhoods, you're steps from: Stock Yards Village for shopping and essentials Trendy restaurants, cafes, and breweries like Junction Craft Brewery High Park & Humber River Trails for outdoor enthusiasts Easy TTC access & quick drive to Downtown Toronto. This unit also comes with a parking spot and locker conveniently close to the elevator. A perfect opportunity for first-time buyers, downsizers, or investors (id:50886)
The Condo Store Realty Inc.
717 - 86 Dundas Street E
Mississauga, Ontario
Welcome to Artform Condos at 86 Dundas Street East, where style meets convenience. This spacious 2-bedroom, 2-bathroom suite offers a bright, functional layout with sleek finishes, contemporary design, and an open-concept living space ideal for both comfort and entertaining. Enjoy a modern kitchen with integrated appliances, quartz countertops, and designer cabinetry that seamlessly flows into the living area - perfect for urban professionals or small families alike. Located just minutes from Square One, Cooksville GO Station, and steps from local shops, restaurants, community centres, and places of worship, this address connects you effortlessly to everything Mississauga has to offer. Residents enjoy state-of-the-art building amenities, including a 24-hour concierge, fully equipped fitness centre, party and lounge rooms, and more. Experience modern urban living in a vibrant, fast-growing community! (id:50886)
Pmt Realty Inc.
2101 Shady Glen Road
Oakville, Ontario
Nestled in the highly sought-after Westmount community, this beautifully updated semi-detached home combines comfort, style, and convenience. Featuring 3 spacious bedrooms and 3 bathrooms, this freshly painted home is thoughtfully laid out with bright, inviting living spaces.The primary suite boasts a full walk-in closet and a private ensuite, while the large, private backyard offers the perfect retreat for summer gatherings, complete with a low-maintenance shed and professionally landscaped front and back yards. Recent updates include a new air conditioner (2023) and a washer replaced in 2025, giving you peace of mind for years to come.Located just steps from top-rated schools, scenic trails, parks, and shops, this home offers the best of Westmount living in a cozy and welcoming setting. (id:50886)
Royal LePage Real Estate Services Ltd.
176 Leyton Avenue
Toronto, Ontario
Luxury living at its finest for a very affordable price. This beautiful custom home is a commuter's dream! Situated on a quiet street with easy access to TTC and GO Train service. Backs onto park and hiking trails. Gourmet kitchen will satisfy the most demanding chef in your family. Great open concept on the main level provides a comfortable environment for your family. Soaring ceilings, including 12 foot in the basement. Four large bedrooms upstairs. The basement has a separate entrance, and would work well as an in-law or nanny suite. There are hook ups for laundry equipment in the basement suite, as well. Great space throughout the home, including an expanded deck and a fully fenced yard with access to the park behind the home. Convenient location near schools, churches, mosque, Community Centre, several wonderful restaurants and everything the Danforth offers. (id:50886)
Royal LePage Real Estate Services Ltd.
155 Tavistock Road
Toronto, Ontario
*POTENTIAL*POTENTIAL*POTENTIAL* !! DUPLEX !! TRIPLEX !! 4-PLEXX !! Unique Property 3755 Sq Ft With 2142 Sq Ft Above Ground - Great Home For Entertaining With Room To Grow - Granite Floor In Foyer, New Laminate In Bsmt, New Roof, Fantastic Natural Light, Basement Water Proofed, Covered Patio With Patterned Concrete And Much More. (id:50886)
Sutton Group-Tower Realty Ltd.
276 Lanor Avenue
Toronto, Ontario
SOUTH of EVANS - Renowned Canadian Developer Tera Vie Developments. Experience Modern Luxury, Sun-Filled, Custom-Built Homes. Four Individual Units. Unit A, Unit B, Unit C & Unit D of 276 Lanor Avenue, Etobicoke. Each including Open-Concept Gourmet Chefs Kitchen Seamlessly Connects To A Spacious Dining Area, Perfect For Entertaining. Breathtaking Residences Offering; Three Bedrooms, Including A Primary Suite With A Spa-Inspired Ensuite And An Additional Four-Piece Bathroom For Family And Guests. The Main Floor Features A Convenient Two-Piece Powder Room, Complemented By Soaring 9 Foot Ceilings & A Home Office Workspace. The Units Vary From A Private Garden Oasis Terrace Walkout Or A Private Balcony Soaking The Rising Morning Sun While Enjoying Your Coffee. Enjoy The Convenience Of Included Surface Parking. Active Lifestyle With Access to Multiple Parks, Including the Scenic Wimbrel Point, Colonel Samuel Smith Park, and Lakeshore Park. Perfect Your Swing at the Prestigious Toronto Golf Club. Located just minutes away from the Prestigious Etobicoke Yacht Club. Benefit From Seamless Connectivity to the Gardiner Expressway and Highway 427, Ensuring Effortless Travel. Indulge in Premier Shopping at Sherway Gardens, Just Minutes Away. Families Will Appreciate the Convenience of Nearby Daycare Centers, Schools & Colleges for All Ages From Toddlers to Adult Leaners. Commuting Is a Breeze With TTC and Go Transit Just Steps Away.. (id:50886)
Engel & Volkers Toronto Central
Engel & Volkers Toronto City
D - 276 Lanor Avenue
Toronto, Ontario
SOUTH of EVANS - Renowned Canadian Developer Tera Vie Developments. Experience Modern Luxury In This Sun-Filled, Custom-Built Home. Open-Concept Gourmet Chefs Kitchen Seamlessly Connects To A Spacious Dining Area, Perfect For Entertaining. This Stunning & Breathtaking Residence Offers Three Bedrooms, Including a Primary Suite With a Spa-Inspired Ensuite And An Additional Four-Piece Bathroom For Family And Guests. Home/Office Workspace Den for Your Convienience. Main Floor Features a Convenient Two-Piece Powder Room, Complemented By Soaring 9-Foot Ceilings with Open Concept Living & Family Rooms, Perfect for Happy Infinite Memories . Enjoy Your Morning Coffee On Your Private Balcony Soaking The Rising Morning Sun and the Convenience Of Included Surface Parking. An Active Lifestyle Enbraces nearby access To Multiple Parks, Including The Scenic Wimbrel Point, Colonel Samuel Smith Park And Lakeshore Park. Perfect Your Swing At The Prestigious Toronto Golf Club, Located just minutes away from the Prestigious Etobicoke Yacht Club. Benefit From Seamless Connectivity To The Gardiner Expressway and Highway 427, Ensuring Effortless Travel. Indulge in Premier Shopping at Sherway Gardens, Just Minutes Away. Families Will Appreciate the Convenience of Nearby Daycare Centers, Schools & Colleges for All Ages From Toddlers to Adult Leaners. Commuting Is A Breeze With TTC and GO Transit Just Steps Away. (id:50886)
Engel & Volkers Toronto Central
Engel & Volkers Toronto City
44 Wigwoss Drive
Vaughan, Ontario
My childhood home located in Woodbridge, Ontario, Canada was built approximately 50 years ago, and is now for sale. This residence was built with love, elegance, and charm. Enjoy this beautifully landscaped lot while swimming or relaxing by the pool surrounded by beautiful flowers. This property boast a large irregular lot with dimensions of 271 feet deep, 215 feet deep, 101 feet rear and a frontage of 58 feet. A must see! (id:50886)
Royal LePage Real Estate Services Ltd.

