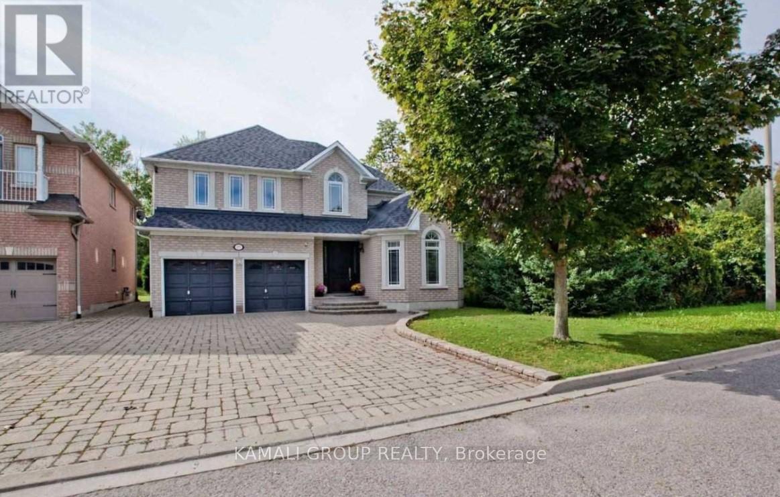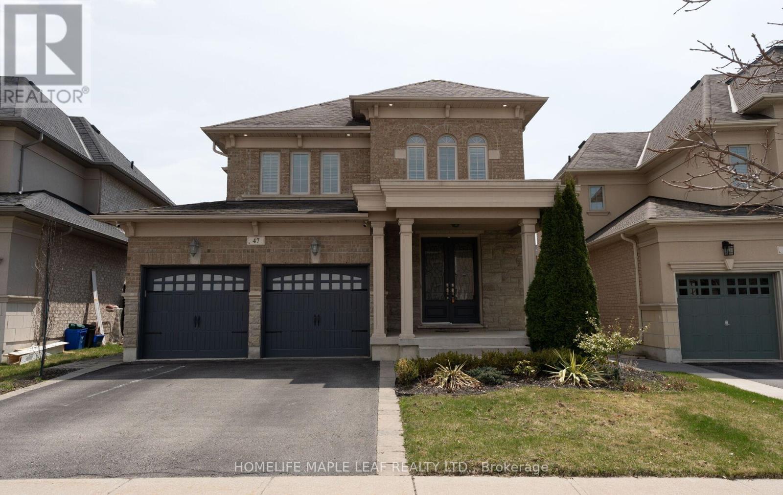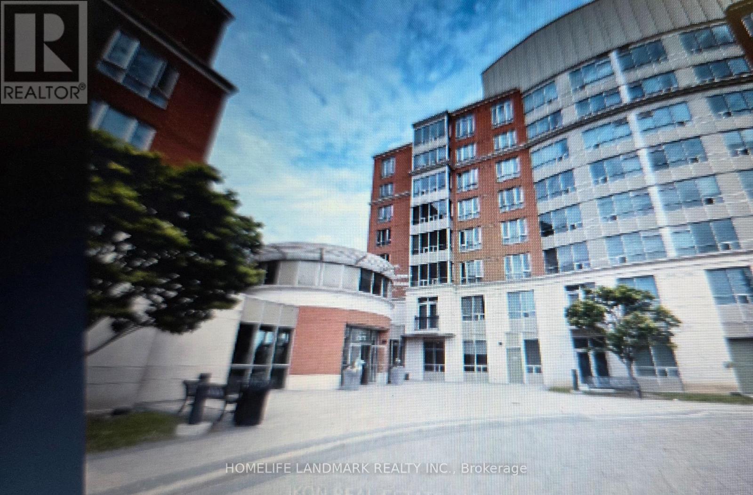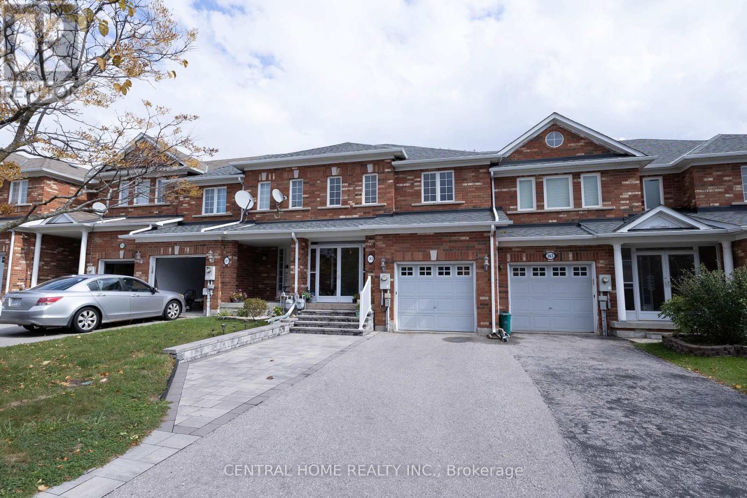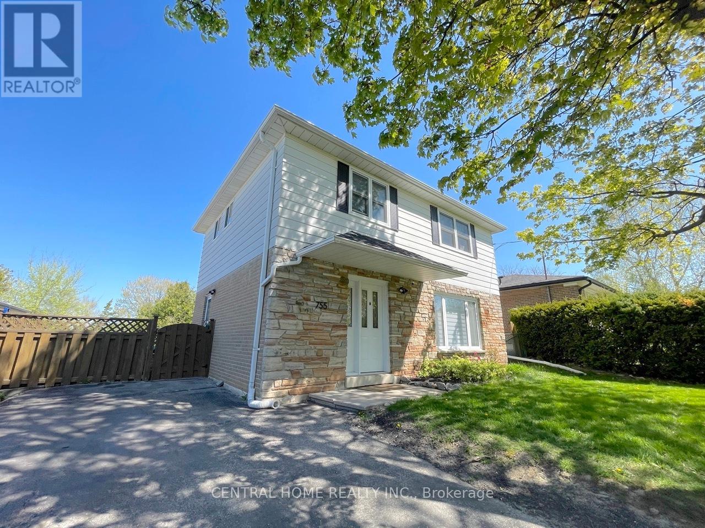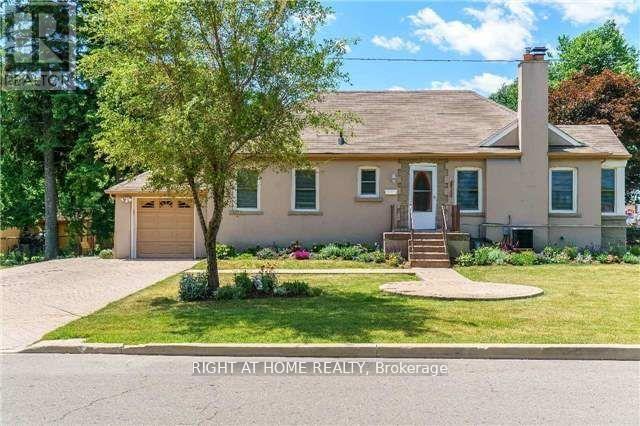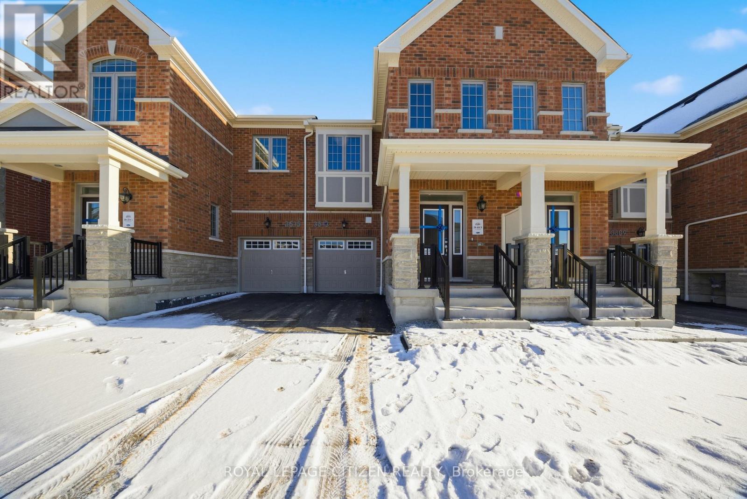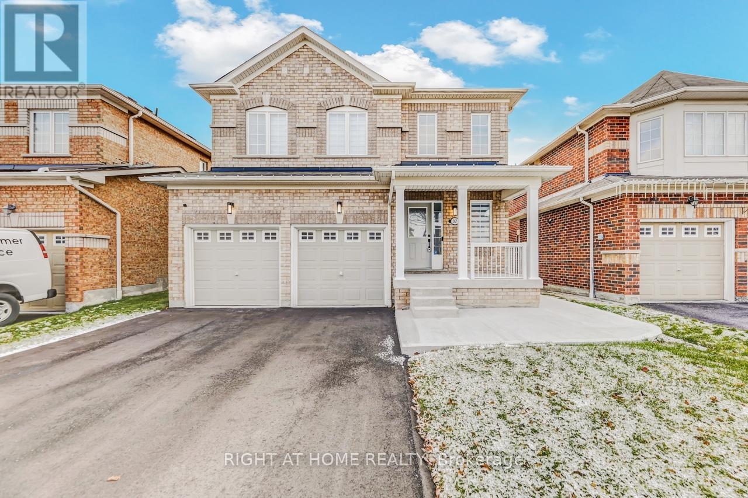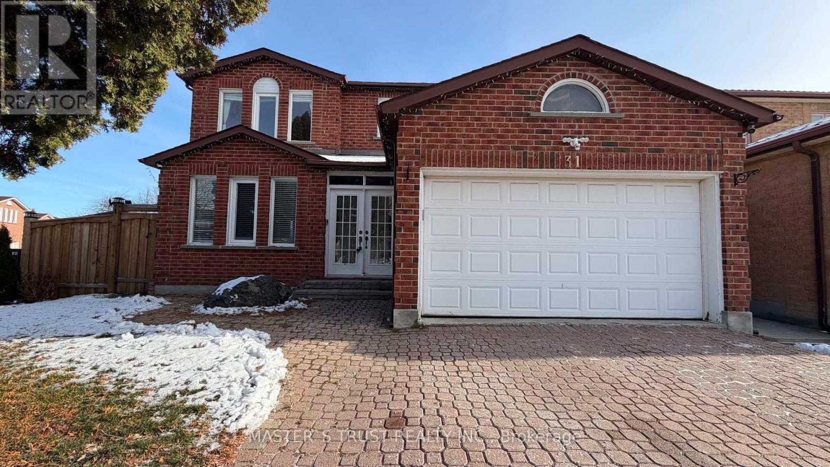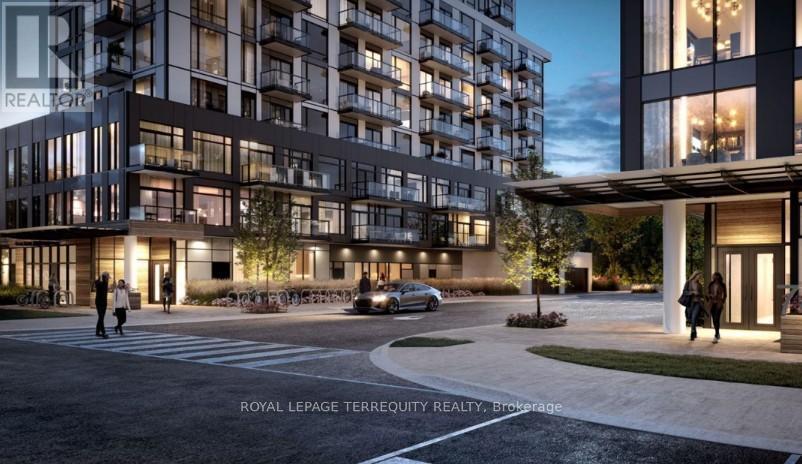Bsmt - 175 Estate Garden Drive
Richmond Hill, Ontario
MOVE IN NOW! Spacious 2 Bedroom Basement Apartment With Parking! High Demand Neighborhood In The Oak Ridges Community, Backing Onto Scenic Green Space! Large Eat-In Kitchen Includes Dishwasher, Open Concept Living & Dining Room, Above-Grade Windows, High Ceilings & Pot Lights Throughout. 2 Bedrooms With Closets, 4 Pc Bathroom, Ensuite Private Washer & Dryer, Separate Entrance, 1 Parking Spot Included. Mins To Yonge St, Lake Wilcox, Shopping at Farm Boy & No Frills, Coffee Shops & Restaurants, Bond Lake Walking Trails & Parks, Hwys 404 & 400 (id:50886)
Kamali Group Realty
47 Stanton Avenue
Vaughan, Ontario
Available for immediate lease, this exceptional 4 plus 1 bathroom executive residence nestled in the prestigious Cold Creek Estates offers over 3,500 square feet of refined living space with hardwood flooring and smooth 9-foot ceilings throughout. The main level showcases an elegant formal dining room, a sunlit great room with a gas fireplace, and a gourmet kitchen complete with granite countertops, premium cabinetry, stainless steel appliances and a walk-in pantry. The expansive primary suite offers a walk-in closet and a luxurious ensuite with a double vanity, soaker tub and glass-enclosed shower. The professionally finished lower level extends the living space with a spacious recreation area and an additional room ideal for a home office, gym or guest suite. The landscaped backyard features an interlocked patio and a custom outdoor kitchen with a built-in barbecue, side burner, fridge and sink, perfect for entertaining. Located near Highway 400, Vaughan Mills, a sought-after school area, parks and trails, this home is ideal for corporate relocations, insurance placements, newcomers, and families between homes, with pets considered. Lease terms and move-in dates are flexible with a 6-month minimum. (id:50886)
Homelife Maple Leaf Realty Ltd.
211 - 7363 Kennedy Road
Markham, Ontario
Well Maintained Building. Functional layout , 2 Split Bedrooms + Solarium, 2 Bathrooms, Master Bedroom with 5-pc. Ensuite, Modern Kitchen with Granite Countertop and Stainless Steel Appliances, 24-hour Concierge. Close to School, Public Transit, Restaurant, Liberty Community Centre, Supermarket, Pacific Mall and all amenities etc. (id:50886)
Homelife Landmark Realty Inc.
165 Manorheights Street
Richmond Hill, Ontario
2 Story Freehold Townhouse At Elgin Mills/Leslie Situated in a prime Richmond Hill location, Just minutes from Richmond Green High School and Redstone Public School . Hardwood Flooring Throughout. This beautiful freehold townhouse offers approximately 1,800 square feet of living space (not including the fully finished basement) Spacious Master Br With Walk-In Closet & 4 Pcs Ensuite. Kitchen With Breakfast Area Overlooking The Backyard and perfect for outdoor gatherings. Open Concept Finished Basement With 3 Pcs Bath. Long Driveway With No Sidewalk For Extra Parking. Easy Access To 404, Elgin Mills, Costco, Home Depot, Banks, Parks And Many Restaurants In The Area. (id:50886)
Central Home Realty Inc.
5 Angus Glen Boulevard
Markham, Ontario
Luxury Living in Prestigious Angus Glen Welcome to this beautifully updated 4-bedroom executive residence, nestled in one of Markhams most coveted communitiesjust steps from world-class golf courses and top-ranked schools (Fraser Institute rated 9.0+).Newly renovated in 2025, this timeless brick estate offers Modern upgrades including new flooring, modernized bathrooms, designer light fixtures, and much more. Move-in ready and filled with sophisticated charm, the home delivers both elegance and everyday comfort.The expansive main floor boasts a sun-filled family room with soaring floor-to-ceiling windows, offering tranquil views of the professionally landscaped backyard and spacious deckstunning in every season. The bright, functional kitchen features a generous eat-in breakfast area, perfect for both casual family meals and upscale entertaining.Retreat to the luxurious primary suite, complete with a large walk-in closet and a spa-inspired 5-piece ensuite that feels like a private getaway.Ideally located just minutes from Angus Glen Golf Club, community centres, scenic parks, and top-tier schools including Pierre Elliott Trudeau High School and St. Augustine Catholic High School. Enjoy the convenience of nearby upscale grocery stores, boutique shopping, transit, and all essential amenities.This is a rare opportunity to own a distinguished home in the heart of prestigious Angus Glen. (id:50886)
Century 21 Atria Realty Inc.
Real Broker Ontario Ltd.
755 Botany Hill Crescent
Newmarket, Ontario
Welcome To This Exceptional Newly Upgraded Family Home, Ideally Located On A Mature, Tree-Lined Crescent. Perfectly Positioned Close To Schools, Shopping Centres, And All Essential Amenities Enjoy A Bright And Functional Eat-In Kitchen With Sun-Filled Southern Exposure. The Open-Concept Kitchen, Living And Dining Areas Feature Recently New Hardwood Floors, Updated Trims, Modern Pot Lights, Separate Stacked Laundry Set, A Fireplace On A Giant Quartz Wall Panels, And A Stylish 2-Piece Powder Room With Quartz Countertop. Upstairs Offers More Newer Hardwood Flooring Throughout, An Updated 4-Piece Bathroom, And A Spacious Primary Bedroom With A New "Wow" 4-Piece Ensuite Perfect For Relaxation! The Finished Basement Provides Additional Living Space With Newer Vinyl Flooring, Ample Storage/Bedrooms, 3-Piece Bathroom, Separate Laundry Set, Functional Kitchen, And A Walk-Out To An Expansive Fully Fenced Backyard. Enjoy A Professionally Landscaped Patio Ideal For Entertaining Or Relaxing Outdoors. This Move-In Ready Home Combines Charm, Modern Upgrades, And A Fantastic Location. Don't Miss Your Chance To Own In This Sought-After Neighbourhood! (id:50886)
Central Home Realty Inc.
2913 Kingston Road
Toronto, Ontario
Beautiful 2 Bedroom Renovated Basement Available For Rent. Right Next To The Scarborough Bluffs. Great For Small Families Or Couples. Spacious Open Concept Layout. Modern Kitchen With All Appliances And Potlights. Plenty Of Light Across The Spacious Living, Dining, Kitchen & Bedrooms. Walking distance to TTC, Go Train, Gym, Grocery Stores, Restaurants, Schools, hospital, and Parks. Separate Entrance, Shared Laundry & 2 Parking Spots. Steps To TTC, Schools, Stores, Parks, Arena, Library, Shopping Malls, Places Of Worship. Walk To Lake Ontario & 10 Minutes To Woodbine Beach Or Scarborough Bluffs. (id:50886)
Right At Home Realty
3513 Brickyard Drive
Pickering, Ontario
Brand New 2-Storey Townhome for Lease in Pickering. Stunning, never-lived-in townhouse with a bright open-concept layout. Main floor features a spacious great room, modern kitchen with quartz counters, large island, upgraded appliances, hardwood flooring, and 9' ceilings. Upper level offers 3 bedrooms and 2.5 baths, including a primary suite with a 5-piece ensuite and walk-in closet. Upgrades include stain oak stairs, 200-amp service, HRV/ERV, smart thermostat, central A/C, and tankless water heater. Garage includes inside entry and EV rough-in. Window shutters will be installed before occupancy. Located near Hwy 407/7 and walking distance to the GO Bus terminal - perfect for tenants seeking modern living in a prime location (id:50886)
Royal LePage Citizen Realty
37 Oceanpearl Crescent
Whitby, Ontario
Fully Renovated Top to Bottom! Welcome to 37 Oceanpearl Crescent, a beautifully upgraded 4 bed, 4 bath detached home in Whitby's highly sought after Blue Grass Meadows community. This modern, carpet-free home features brand new hardwood flooring and tiling, smooth ceilings, pot lights, freshly painted, updated lighting, and a stunning new kitchen with modern cabinets, quartz counters and backsplash, and brand new, never used stainless steel appliances. All washrooms have been completely redesigned with contemporary finishes including stone countertops, new cabinets, and new toilets. Enjoy bright open concept living, spacious bedrooms, and a rare walkout basement offering incredible potential for extended living, income, or future customization. Private backyard, great layout, and modern upgrades throughout, this home is truly move in ready with a premium, modern feel. (id:50886)
Right At Home Realty
31 Goldhawk Trail
Toronto, Ontario
Demand Mccowan/Steeles Location.Well Kept All Brick Home.Apx 2806Sf.Pride Of Ownership. Steps To Ttc,Mall,Library,Supermarket &School(Incl Future French Immersion School).$$$spent On Upgrades.Master With 4Pc Ensuite.Thermal Windows Thruout.Hdwd Flr.New Kitchn&Washrm Granite Counters.Kitchn Backsplash.Roof.High Eff Gas Furnace.French Dr Ceramic Entrance In Foyer.Dble Entry Dr.Main Flr Laundry&Access To Garage. Interlock Driveway & Patio In Backyard. (id:50886)
Master's Trust Realty Inc.
Home Legend Realty Inc.
407 - 7439 Kingston Road
Toronto, Ontario
Brand new, never-lived-in 2-bedroom, 2-bathroom condo offering over 650 sq. ft. of modern living space plus a spacious terrace. Features include stainless steel appliances, a stackable washer and dryer, and contemporary finishes throughout. Conveniently located near the scenic Rouge River where nature meets the city. This home is just a 2-minute drive to Highway 401, a 4-minute walk to the nearest bus stop, and a 5-minute drive to the GO Train Station. (id:50886)
Royal LePage Terrequity Realty
622 George Kennedy
Lakeshore, Ontario
Gorgeous Re-Done Ranch in Prime Lakeshore Location. All new hardwood floors through-out home, including foyer to formal dinning room separated by arched doorways, walls were removed to create a absolutely stunning kitchen with waterfall island, quartz backsplash and large pantry leading to spacious great room with soaring cathedral ceilings and plenty of natural light. Primary bedroom feature a walk-in closet lavish soaker tub and glass shower, lower level has been completely redone with gorgeous 2nd kitchen with granite island and eating area. Family room starts with a wainscoted linear fireplace, high end vinyl flooring into play room separated by French doors, add’tl bedroom or workout room, grade entrance from garage to basement and windows have been lowered for safety. 170 ft Deep backyard has been transformed into the perfect playground with heated pool and raised deck area, spacious patio area with metal gazebo and even a B/Ball or Pickle Ball Crt. Walking Distance to some amazing parks, waterfront, yet still close to all amenities. (id:50886)
Deerbrook Realty Inc.

