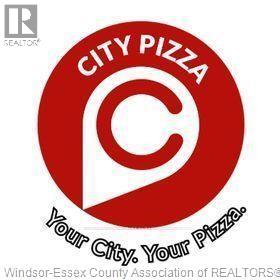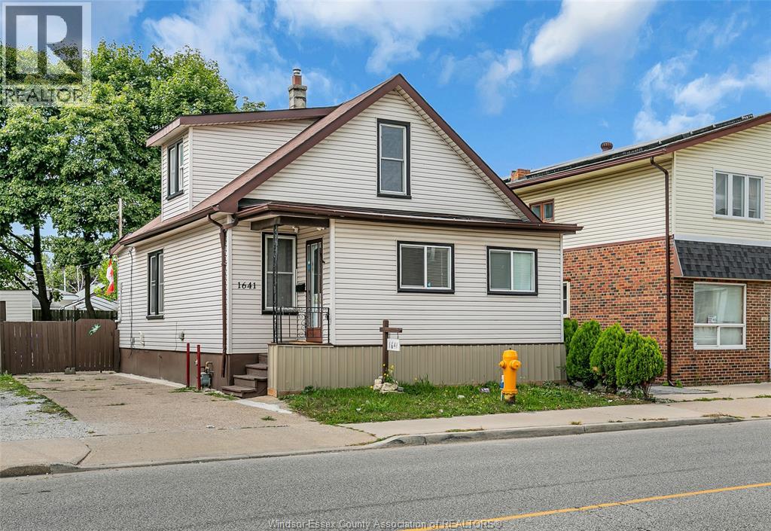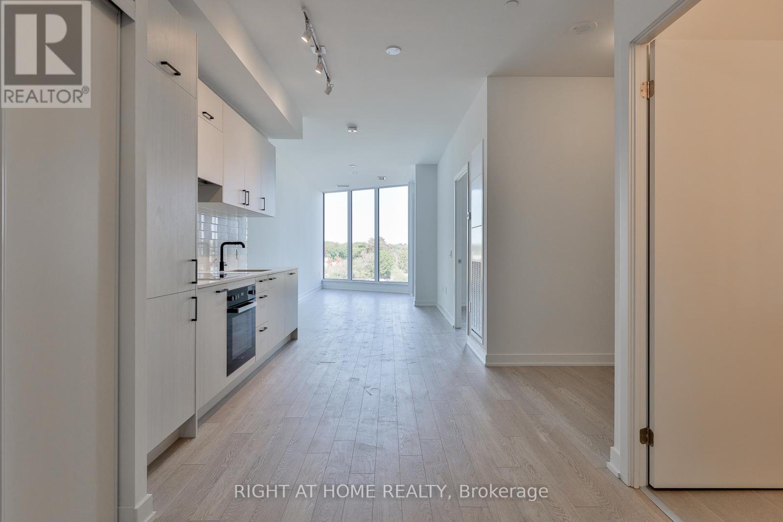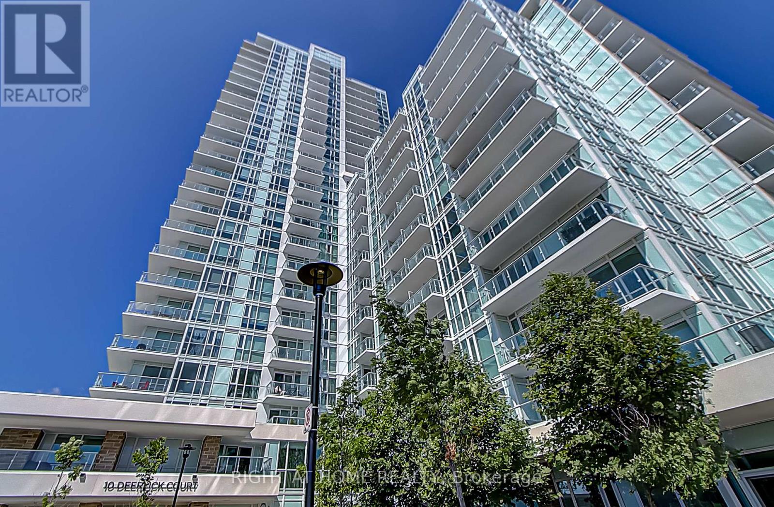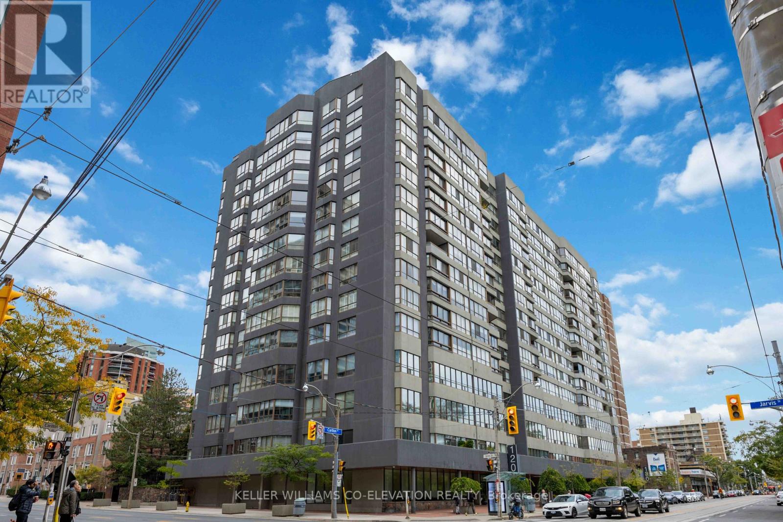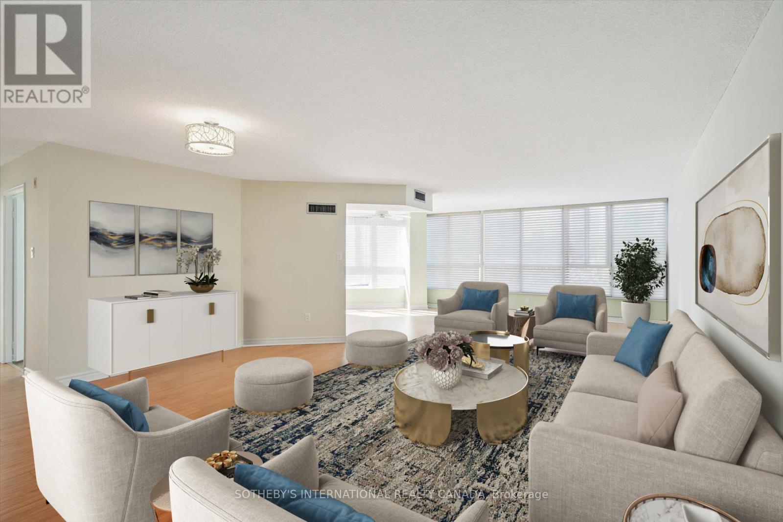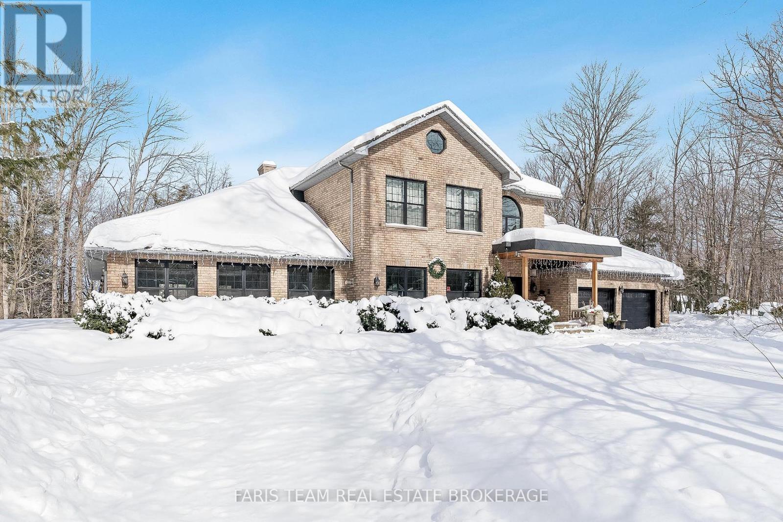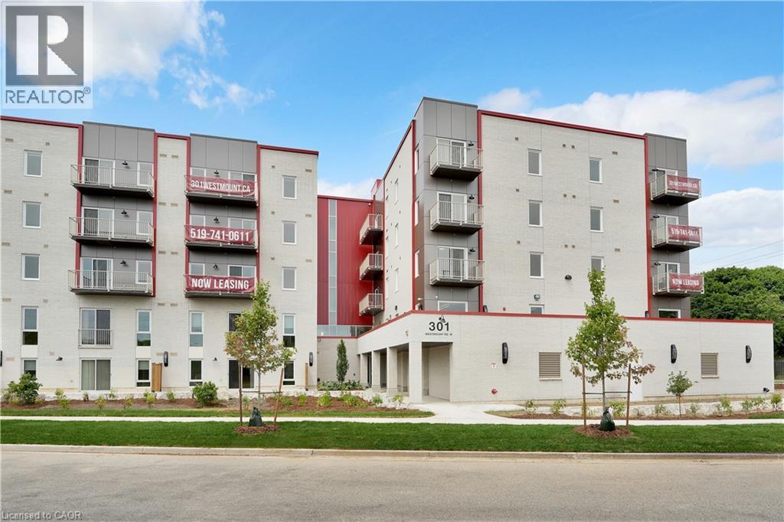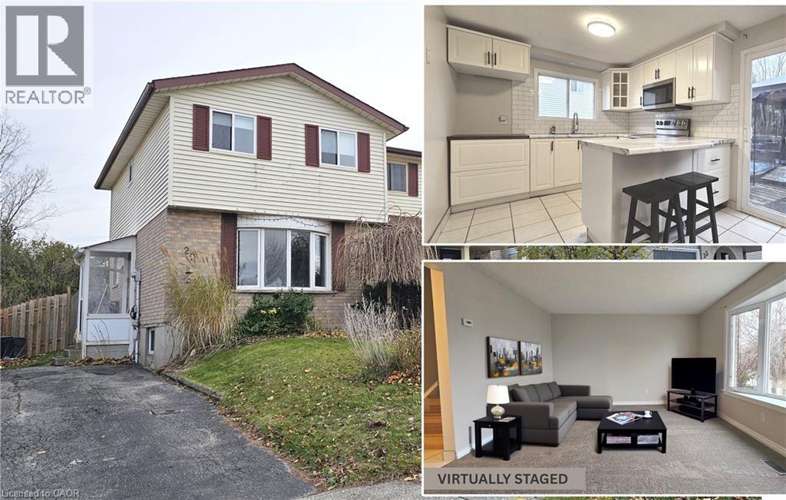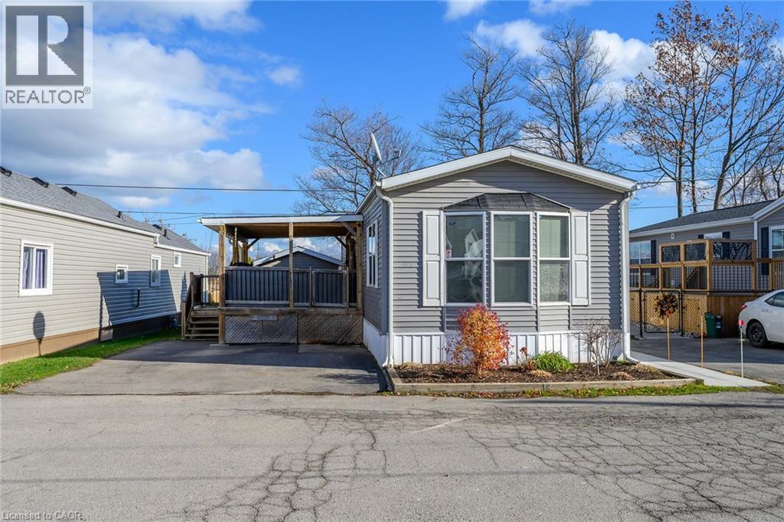245 Talbot Street North
Essex, Ontario
Sale of Brand New 'CITY PIZZA' Franchise yet to be built. It will be a Turn-Key business operation. Successful Franchise business with 30+ locations and growing. This is the prime location with High School right across the street, ample plaza parking and lot of natural light. City Pizza is known for its Vegan, Halal, and Gluten-Free pizzas, oven-baked wings, and a wide variety of menu options. Enjoy a flat royalty fee structure, low overhead costs, and strong potential returns — perfect for first-time business owners or seasoned operators looking for a reliable franchise. Low Net Rent: $2916.67 per month Approax + TMI as per Lease: $1100 per month Approax, Term 10 years (end of 2034) + Renewals of 5+5 years. (id:50886)
Lc Platinum Realty Inc.
1641 Drouillard
Windsor, Ontario
Great opportunities for the growing families or investors. this 1 1/2 story home on Drouillard St. interior was fully renovated in 2024, featuring 4 bedrooms, 2 bathrooms, New spacious Kitchen, New Windows, New Vinyl flooring, Painting. Furnace updated at 2024. Side paved driveway offers two cars space. Fully Fenced yard. Nearby Ford test track park, many amenities. (id:50886)
Lc Platinum Realty Inc.
616 - 1 Kyle Lowry Rd Road
Toronto, Ontario
Sun-filled 1 + 1 suite with open-concept living and clear panoramic views. Spacious layout with sleek finishes, 9-ft ceilings, and floor-to-ceiling windows that fill the home with natural light. The modern kitchen features premium Miele appliances and quartz counters. Large den offers perfect versatility for a home office or guest area. Private balcony ideal for morning coffee or evening sunsets. Located in a vibrant community steps to subway, parks, and waterfront trails. Move-in ready urban living at its best! (id:50886)
Right At Home Realty
1107 - 10 Deerlick Court
Toronto, Ontario
Welcome To One Year Old Gorgeous Spacious 594 sq.f. Condo In The Heart Of North York, 1 Bedroom + 1 Large Den, Floor To Ceiling Windows With 9' Ceiling, Great North West Unobstructed View From 100sq.f Balcony! Beautiful Designs By Cecconi And Simone. Enjoy Having Transit At Your Doorstep, Amazing Walking And Hiking Trails! Close To Brookbank Park! Easy Access To Dvp And 401, Ttc's Don Valley, Downtown Express Bus Service, Shopping, Restaurants, Mins To Shops On Don Mills, Park, Aga Khan Museum, Edward Gardens! Amazing Central Location, Mins To Union Station And Downtown! Outdoor BBQ And Dining Area Designed For Socializing, Party Room, Fitness Centre, Playroom, Dog Wash Station, 24/7 Concierge. (id:50886)
Right At Home Realty
419 - 120 Carlton Street
Toronto, Ontario
Elevate your business with this bright and versatile office space featuring south exposure overlooking Allan Gardens. Situated in a sought-after Tridel building at Carlton and Jarvis, this location offers exceptional convenience with two parking spots, easy TTC access, and close proximity to the downtown core.This suite delivers a rare blend of functionality and comfort, with full access to premium building amenities including an indoor pool, hot tub, sauna, yoga studio, fitness centre, billiards lounge, library, meeting rooms, banquet room, and a squash court. Currently leased at $2,500 per month, it presents a strong opportunity for both investors and end-users seeking a professional space in a central location.Competitively priced for a quick sale, this offering combines outstanding value with unmatched lifestyle and location benefits. Book your showing today. (id:50886)
Keller Williams Co-Elevation Realty
501 - 10 Tichester Road
Toronto, Ontario
Discover Suite 501 at 10 Tichester Road, a rare gem in an intimate boutique building at the heart of Forest Hill Village. This bright and spacious 2 bedroom, 2 bath residence offers a generous living and dining area with abundant natural light, ideal for both everyday comfort and entertaining. The primary suite features a beautifully renovated ensuite bath and a double closet, while the thoughtfully designed kitchen includes a breakfast bar for casual dining. Enjoy the ease of all-inclusive maintenance fees covering utilities, internet, and cable TV. Exceptional building amenities include a 24/7 concierge, newly updated rooftop terrace with BBQs, fitness centre, indoor pool, party room, and more. Perfectly positioned just steps to Forest Hill Village shops and restaurants, St. Clair West Subway Station, TTC, Loblaws, parks, trails, and top-rated schools, this suite combines convenience with lifestyle. An exceptional opportunity to own in one of Toronto's most sought-after neighbourhoods! (id:50886)
Sotheby's International Realty Canada
1826 Quantz Crescent
Innisfil, Ontario
Top 5 Reasons You Will Love This Home: 1) Striking custom-built residence set on a sprawling 2.17-acre estate, boasting unmatched curb appeal with mature trees and a tranquil ravine backdrop that delivers both privacy and natural beauty 2) Experience upscale living in a chef-inspired kitchen featuring sleek stainless-steel appliances, rich cabinetry, and a charming breakfast nook, perfect for intimate meals, flowing effortlessly into the backyard for seamless indoor-outdoor entertaining 3) Bathe in natural sunlight streaming through the elegant glass courtyard, while the refined family and living rooms, each with their own fireplace, offer cozy gathering spaces and step onto private balconies from the bedrooms for stunning, serene views 4) A showstopping indoor pool sanctuary complete with wood beam accents, its own fireplace, and a walkout to pristine landscaping, creates the ultimate space to relax, rejuvenate, and entertain year-round 5) Convenience meets function with a spacious triple-car garage ideal for storing vehicles or outdoor gear, all just minutes away from Barrie and the Barrie South GO station for effortless commuting. 8,409 fin.sq.ft. Age 34. Visit our website for more detailed information. *Please note some images have been virtually staged to show the potential of the home. (id:50886)
Faris Team Real Estate Brokerage
2351 20th Side Road
Innisfil, Ontario
Top 5 Reasons You Will Love This Home: 1) Incredible investment opportunity with outstanding potential for future development 2) Ideally situated at the corner of a planned roundabout and the highly anticipated Webster Boulevard expansion, ensuring maximum accessibility 3) Unbeatable location in the heart of Innisfil's prime growth corridor, perfectly positioned a short distance to in-town amenities, grocery stores, restaurants, and Lake Simcoe 4) Sprawling 1.5-acre property with generous frontage and depth, providing ample space for future development or personal enjoyment 5) Beautifully kept home complemented by a separate guest house and a spacious detached shop, offering exceptional value and versatile income-generating possibilities. 2,508 square feet plus an unfinished basement. Age 190. (id:50886)
Faris Team Real Estate Brokerage
Truck - 510 Yonge Street
Toronto, Ontario
Food truck for sale!! 2007 Ford, 300k km. Newly renovated, the vehicle comes with commercial exhaust hood, wok, fryer, refrigerator, sink, generators. All chattels included. Can be converted to serve other cuisines. (id:50886)
Bay Street Group Inc.
301 Westmount Road W Unit# 221
Kitchener, Ontario
***ONE MONTH FREE RENT ON NEW LEASES SIGNED BY December 31st***Welcome to 301 Westmount Road W, Unit 316! A newly constructed, thoughtfully designed 1-bedroom, 1-bathroom apartment in the heart of Kitchener. Be the first to live in this 2024-built unit, featuring the Grand River layout with 560 sq. ft. of stylish, efficient living space. Highlights include: In-suite laundry | Brand new, never-used fridge, stove, microwave range hood, dishwasher | Private 56 sq. ft. balcony | Window coverings included | Underground parking available | covered visitor parking | Secure bike storage included. Prime Location: Steps to Iron Horse Trail and nearby greenspaces | Walk to coffee shops, casual dining, grocery stores, and medical services | Public transit just a short walk away | Close to hospitals, schools, shopping, and more. With two elevators and modern building conveniences, this unit combines comfort, style, and urban accessibility, all in one. Don't miss your chance to live in this new community. Book your showing today and take advantage of the 1-month FREE RENT incentive! (id:50886)
Homelife Power Realty Inc.
29 Folkstone Crescent
Kitchener, Ontario
Beautiful 3-bedroom semi-detached home FOR LEASE in the highly sought-after Country Hills neighbourhood of Kitchener! Available for immediate occupancy, this well-maintained property offers excellent living space at $2,650/month + utilities. The updated kitchen features stainless steel appliances including a fridge, stove, (white) dishwasher, and built-in microwave. The bright front living area provides plenty of room for both a living and dining space. Upstairs, you’ll find three comfortable bedrooms and a modernized full bathroom. The finished basement adds even more versatility with a spacious rec room and a 3-piece bathroom with a shower. Step outside to enjoy a deep, fully fenced backyard with a deck - perfect for relaxing or entertaining. Additional highlights include central A/C, in-unit washer & dryer, water softener, and parking for two vehicles. Ideally located close to parks, schools, shopping, and public transit. A fantastic rental opportunity - book your showing today! This is a Smoke-Free property. Credit Report and Proof of Employment will be required along with the Tenant Application. (id:50886)
Royal LePage Wolle Realty
4413 Timothy Lane
Beamsville, Ontario
Welcome to 4413 Timothy Lane, nestled in the charming Golden Horseshoe Estates community. This beautifully maintained 2010 two-bedroom, two-bath home offers a bright open-concept living room with large windows that fill the space with natural light. The layout is spacious and inviting, featuring a comfortable second bedroom and a primary bedroom with its own ensuite bathroom. The home backs onto peaceful farmland, offering a private backyard and a quiet, serene setting in Golden Horseshoe Acres. Additional highlights include an asphalt double driveway, a large deck perfect for morning coffee or evening relaxation, and a generous storage shed. Ideally located just minutes from the QEW, local wineries, restaurants, and scenic rural surroundings—only 1 hour to Toronto and 30 minutes to Niagara Falls and the U . S . border. This home delivers the perfect blend of small-town charm with convenient access to city amenities. Perfect for retirees, singles, or anyone looking for a warm and affordable starter home. A lovely place you'll be proud to call home. (id:50886)
Royal LePage State Realty Inc.

