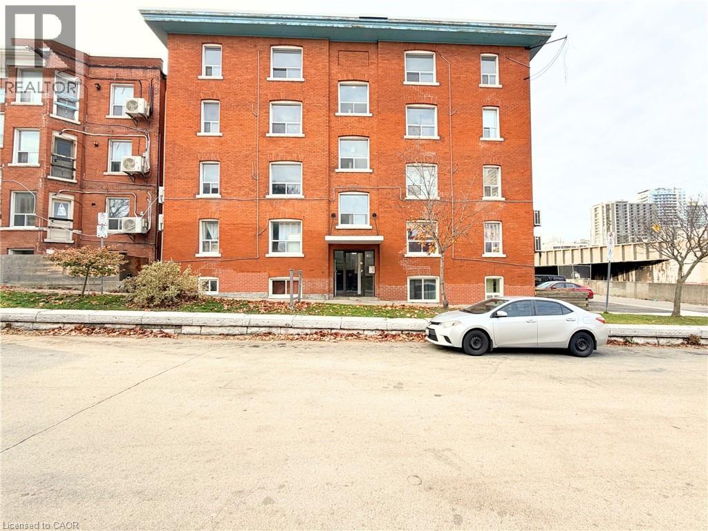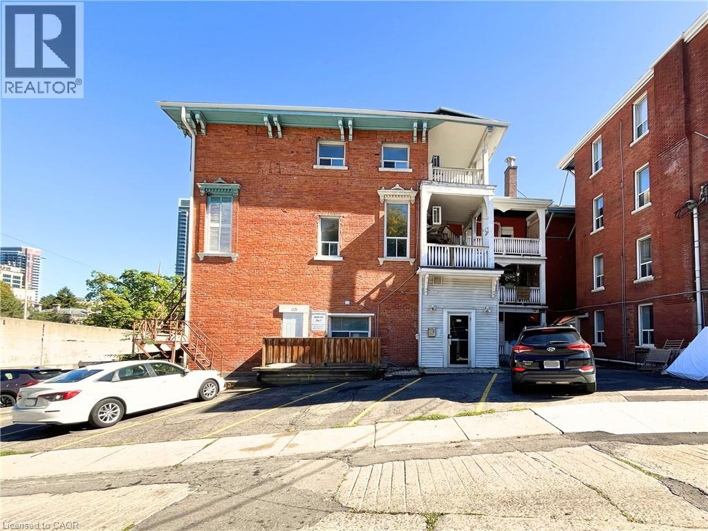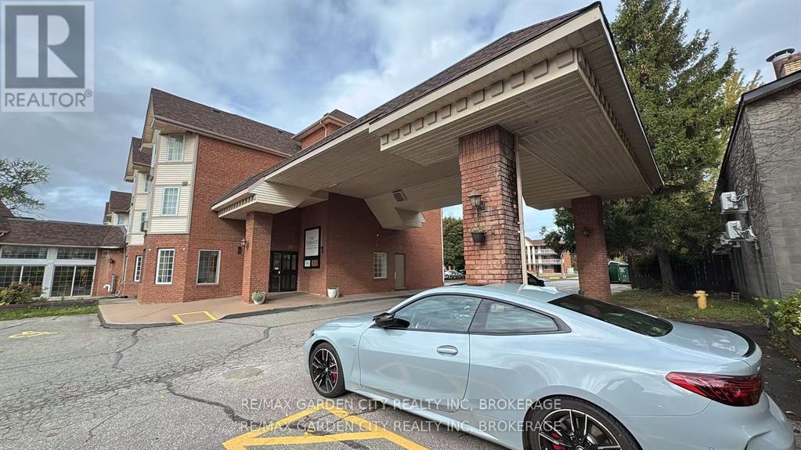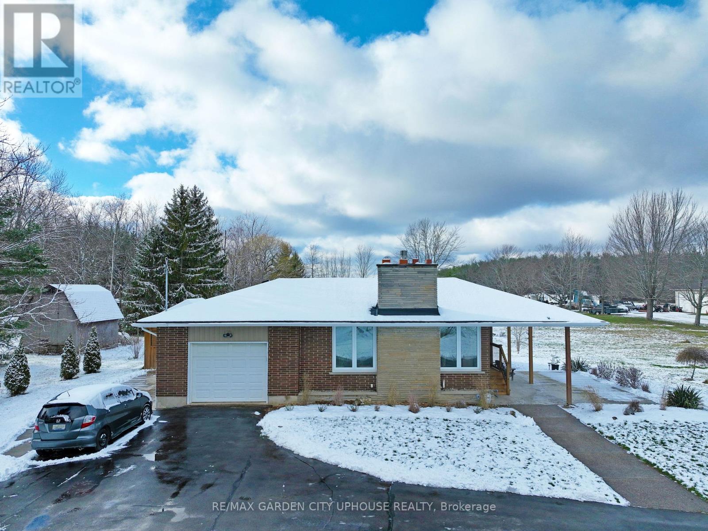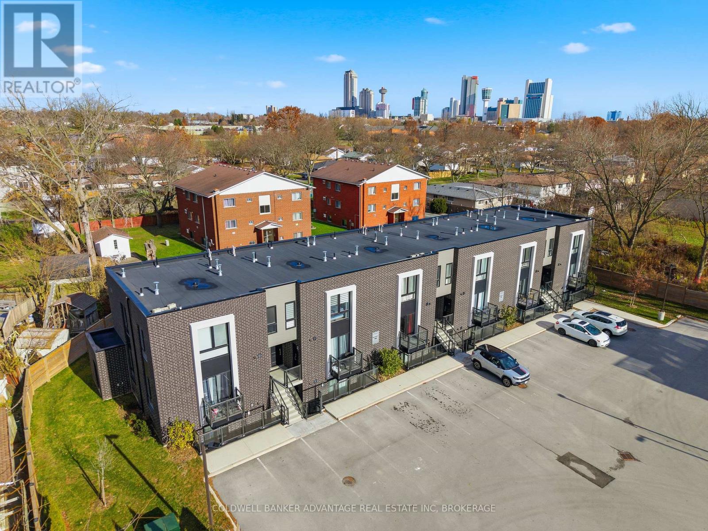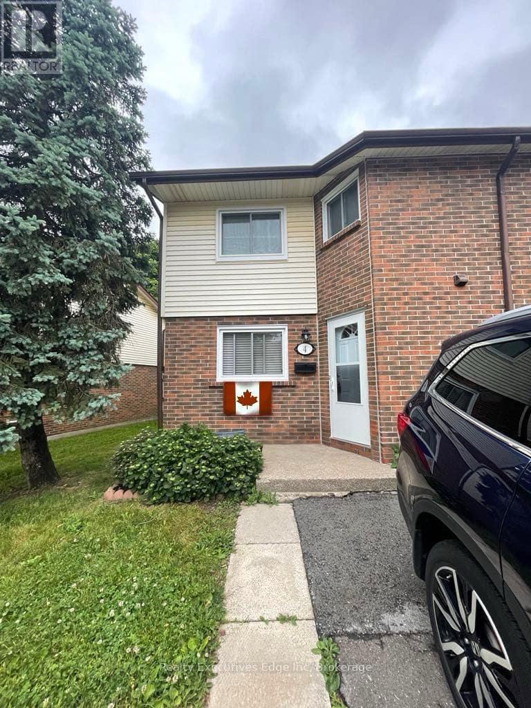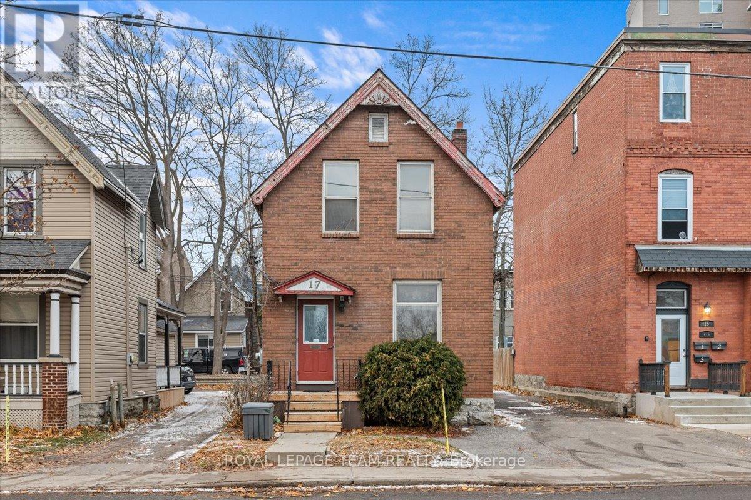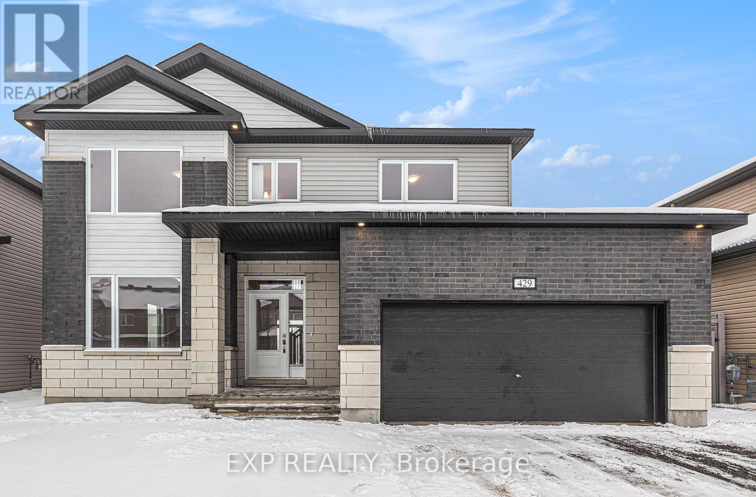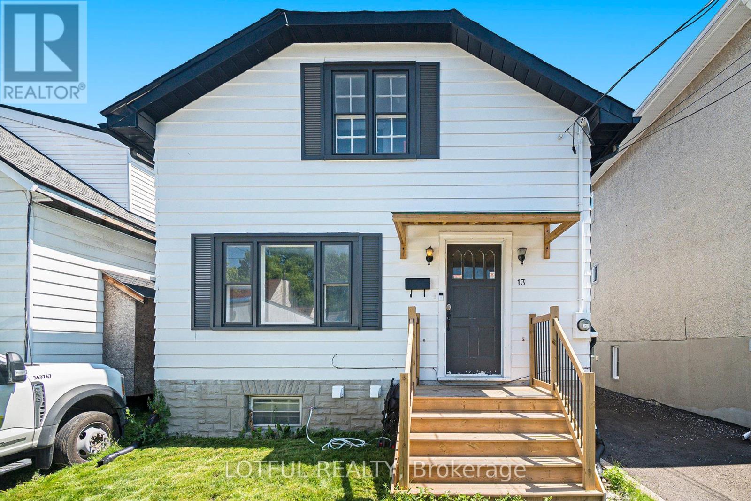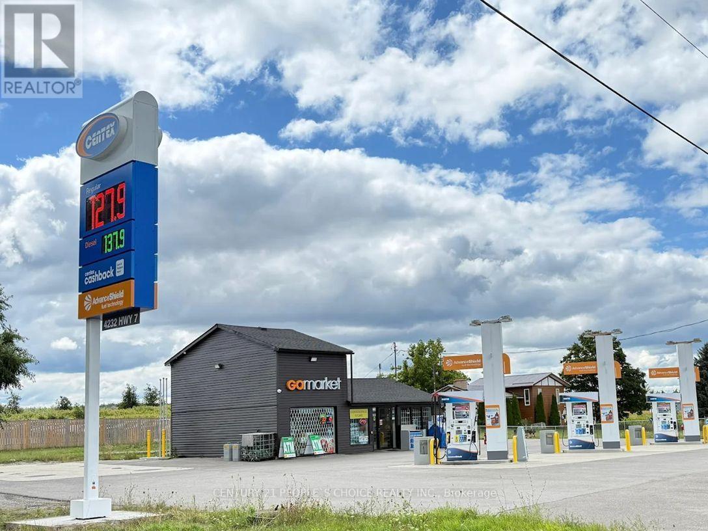120 Charles Street Unit# 5
Hamilton, Ontario
Bright 2 bed 1 bath apartment for lease in a well kept building near downtown Hamilton. Unit 5 at 120 Charles St. offers 495 sq ft of efficient living space in a quiet 10 unit building where you share your floor with only one other apartment. This setup provides an extra level of privacy while still being close to everything the city has to offer. Inside you will find a comfortable living area two bedrooms a functional kitchen with a stainless steel fridge and stove and a clean 4 piece bathroom. The unit is equipped with ductless heating and cooling for year round comfort and includes private in suite laundry for added convenience. Located just minutes from transit St. Joseph’s Hospital parks restaurants shops and Hamilton’s downtown core this is an excellent choice for tenants looking for a clean well maintained rental in a central walkable neighbourhood. A great option for anyone seeking a simple move in ready 2 bedroom apartment in the heart of Hamilton. (id:50886)
Platinum Lion Realty Inc.
117 Park Street S Unit# 6
Hamilton, Ontario
Top floor 2 bed 1 bath apartment with private in suite laundry now available at 117 Park St. S. in Hamilton. This bright upper level unit sits in a quiet character building with only seven total apartments offering a peaceful living experience with just one attached neighbour. Inside you will find a comfortable living area two well sized bedrooms and a kitchen equipped with a stainless steel fridge and stove. Two ductless heating and cooling units provide year round comfort. Laundry is located directly inside the unit for added convenience. Free street parking is available in the area. This walkable location puts you close to transit parks shops restaurants and the amenities of downtown Hamilton making day to day living smooth and accessible. A cozy clean and well maintained rental in a small building with great access to everything the city has to offer. (id:50886)
Platinum Lion Realty Inc.
Commercial Unit - 7737 Lundy's Lane
Niagara Falls, Ontario
Turn-key 360 sq ft commercial kitchen on high-exposure Lundy's Lane. Fully equipped with commercial hood & fire-suppression, 6-burner gas range, flat-top grill, 2 fryers, 3-comp sink, prep tables & upright freezer. Ideal for food production, catering, take-out prep or ghost-kitchen use. Kitchen only (no dining area). $1,800/month including TMI. Available immediately. (id:50886)
RE/MAX Garden City Realty Inc
373 Darby Road
Welland, Ontario
Welcome to 373 Darby Road, a charming 2+1 bedroom bungalow set on 3 acres of peaceful land, perfect for a quiet country lifestyle. Fully renovated in 2017, this home is conveniently located near all of life's conveniences just a short drive away, including the new hospital. The property features a large circular driveway and a welcoming concrete patio, partially covered for relaxing outdoors. Inside, the living room has a gas fireplace with a brick hearth, connecting seamlessly to the dining area and a modern kitchen. The kitchen includes a skylight, quartz countertops, a spacious island, and ample storage. Down the hallway, you'll find a bedroom, a 4-piece bathroom, and a primary suite with a walk-through closet and a 4-piece ensuite featuring a glass shower and heated floors. The main floor also offers a laundry room and direct access to the single-car garage. The basement includes a finished recreation room, a third bedroom, and plenty of flexible space for a home office, gym, or hobby area. Outside, the backyard offers a flagstone patio, a serene pond with a water feature, well-kept gardens, and a wooded landscape. A hot tub sits in a gazebo with a skylight and jalousie windows, ideal for relaxing year-round, with the house just steps away. There's also a second concrete patio, and a firepit area for quiet evenings under the stars. Enjoy unobstructed sunsets all year round. The home is equipped with practical upgrades, including 50-year shingles (2022), a furnace and AC (2018), a 10x12 ft shed (2020), a generator, sump pump, 200-amp electrical service, and new windows and doors (2019). This is a warm, inviting home ready for you to make it your own. (id:50886)
RE/MAX Garden City Uphouse Realty
103 - 6065 Mcleod Road
Niagara Falls, Ontario
Attention first-time home buyers, investors, and savvy house-hackers! This standout 2-bed, 2-bath condo offers the perfect mix of modern living and income-earning potential. With flexible rental options available, it's an ideal opportunity whether you're looking to offset your mortgage, build an investment portfolio, or enjoy a stylish home that can help pay for itself.Completed in 2022, the unit features a bright open-concept layout with a contemporary kitchen, spacious living and dining area, and a private outdoor patio-great for relaxing or hosting. The primary bedroom includes its own ensuite with a walk-in shower for added comfort and privacy.Located just minutes from Clifton Hill, Fallsview attractions, Costco, restaurants, and all the amenities Niagara Falls is known for, this condo delivers unbeatable convenience for residents and visitors alike. Reserved parking and ample visitor spaces make everyday living-and hosting-easy.Whether you're a first-time buyer seeking affordability with upside, a part-time resident wanting the option to generate income while you're away, or an investor looking for a turnkey property with strong rental appeal, this opportunity is one you don't want to miss. (id:50886)
Coldwell Banker Advantage Real Estate Inc
4 - 5982 Dunn Street
Niagara Falls, Ontario
Welcome Home To 5982 Dunn St. Unit 4. This Beautiful End Unit Two Story, 3 Bed, 2.5 Bath Features Updated Kitchen, Updated Bathrooms, Updated Flooring, Newer Rear Patio Sliding Door, Newer Kitchen Window, Spacious Sunken Living Room, Finished Basement, Fenced Rear Yard With Patio. Newer A/C And Furnace. Experience Niagara Falls Living In This Prime Location. Located In A Quiet Family Friendly Neighbourhood Steps From The Falls. This Is A Perfect Spot For The First Time Home Buyer, Investor Or Someone Looking For A Maintenance Free Home. Plenty Of Nearby Amenities Such As Schools, Grocery Stores And Public Transportation. Don't Delay, Call You Realtor For A Private Viewing Today. Now Offering 3% Coop Comm For A firm Offer By December 30! (id:50886)
Realty Executives Edge Inc
17 Arlington Avenue
Ottawa, Ontario
Prime downtown commercial space for lease! Unlock the potential of this highly visible, centrally located property offering both main-level and upper-level workspace- perfect for a wide range of professional uses. This full-building lease features 2 bathrooms, multiple office areas, and a flexible layout that allows you to create your own kitchenette or customize the space to suit your business needs. Enjoy excellent street presence in a prime downtown location, ensuring your business gets noticed. Additional conveniences include rear parking for up to 4 vehicles, making access easy for staff and clients alike. Whether you're expanding, relocating, or launching a new venture, this versatile space is ready to be transformed into the ideal home for your business. Don't miss this exceptional opportunity. (id:50886)
Royal LePage Team Realty
413 Fleet Canuck Private
Ottawa, Ontario
Explore the Bordeaux model by Mattino Developments. Situated on a PREMIUM LOT backing onto Carp Creek, your dream home awaits! This impressive 4 Bed/4 Bath 3580 sqft home offers a thoughtful layout to suit your family's needs. The layout includes a main floor study, perfect for a home office or quiet retreat. The chef's kitchen is equipped with ample cabinetry & extensive counter space, ideal for culinary enthusiasts. The living area offers a warm & inviting atmosphere for family gatherings and relaxation. The primary bedroom on the upper level serves as a private sanctuary, featuring a 5-piece ensuite & huge walk-in closet. Two bedrooms share a Jack & Jill bathroom. Fourth bedroom with ensuite. Customize this elegant home and make it truly yours ensuring this luxurious residence reflects your personal style & comfort. Images provided highlight builder finishes. Association fee covers: Common Area Maintenance and Management Fee. This home is to be built. (id:50886)
Exp Realty
1979 Hawker Private
Ottawa, Ontario
Step into luxury w/the popular Chablis model by Mattino Developments, a stunning 4 Bed/3 Bath located in the prestigious Diamondview Estates in Carp. Save 35K now! $10,000 has already been taken off the lot premium. Don't hesitate! Situated on a PREMIUM LOT with NO REAR NEIGHBOURS on a Cul-De-Sac, and backing onto a green space and pond, this home is sure to impress! Boasting a spacious 2567 sqft layout that's perfect for entertaining. The chef's kitchen, fully equipped w/extensive cabinetry with soft close doors and drawers & ample counter space. Adjacent to the kitchen, the family room invites relaxation w/its cozy gas fireplace. The primary bedroom is a sanctuary of peace and elegance, featuring a 5-piece ensuite & a generously sized walk-in closet. Additional well-sized bedrooms & a full bathroom complete the upper level. Option to add another three piece ensuite bathroom. The unfinished basement offers vast potential for you to design & create additional spaces that reflect your personal tastes & needs. Customize this elegant home! There is still time to choose your finishes. Association fee covers common area maintenance & management. Images provided are to showcase builder finishes (id:50886)
Exp Realty
3641 Principale Street
Alfred And Plantagenet, Ontario
Discover this beautiful waterfront property in Wendover, offering year-round cottage-style living. Spend warm summer days boating on the Ottawa River or enjoying sunset views around the firepit. In winter, take advantage of skating, ice fishing, and tobogganing right outside your door. Start your day on the upper deck with a cup of coffee and a spectacular view of the river. The main floor features an open-concept kitchen, dining, and living area, along with two bedrooms - including a generous primary suite with a walk-in closet - and a full 3-piece bathroom. The fully finished lower level offers a walkout to a screened-in porch ideal for a hot tub, a home office with river views, a 3-piece bathroom with a soaker jet tub, a wood-burning fireplace, a third bedroom, and laundry/storage rooms. The fenced front yard includes a shed and additional storage beneath the deck. Built on a hill, this home offers privacy and elevated views. Located just 10 minutes from Rockland, you'll have quick access to coffee shops, restaurants, shopping, medical/dental services, and more. (id:50886)
Century 21 Synergy Realty Inc
13 Pinehurst Avenue
Ottawa, Ontario
Fully Renovated 3-Bed + Office + Flex Room Home in Hintonburg/Wellington West Immediate Occupancy | Month-to-Month, Short-Term, or 1-Year Lease Available All-inclusive: $3,500/month OR $2,990/month + utilities Perfect for professionals, couples, students, and downsizing families, this vacant and move-in-ready detached home offers exceptional style, space, and convenience in one of Ottawa's most desirable neighbourhoods. Property Highlights Over 1,800 sq. ft. of bright, contemporary living space 3 bedrooms + dedicated office + multi-use flex room (sunroom, playroom, mudroom, cold room, art studio-you choose!) Fully renovated throughout with premium finishes and modern updates. Brand-new main-floor powder room for added convenience Spacious open-concept layout with abundant natural light. Newly finished lower level with full bedroom, powder room, and laundry-ideal for guests, in-laws, or additional living space. Outdoor features large, fully fenced backyard-great for relaxing or entertaining. Storage-style garage + long newly paved driveway with ample parking. Unbeatable Location situated in the heart of Hintonburg/Wellington West, steps from trendy shops, cafés, and award-winning restaurants Westboro & Wellington Village, Ottawa River pathways and green space Top-rated schools and nearby parks public transit and major commuting routes walk Score of 90-a vibrant, walkable lifestyle at your doorstep.---Lease Details Immediate occupancy available flexible terms: Month-to-month, short-term, or 1-year lease First and last month's rent required---Don't miss this rare opportunity to live in one of Ottawa's most dynamic, sought-after neighbourhoods. Schedule your viewing today! (id:50886)
Lotful Realty
4232 On-7
Kawartha Lakes, Ontario
A Profitable Centex Gas Station Business in a busy area of Kawathra Lakes, Ontario. This family-oriented business offers a great opportunity with modern Wayne pumps providing all gasoline/diesel grades. Located in a high-density area with excellent Trans-Canada Hwy exposure, the station generates apx. 4 to 4.25 Mn annual gas volume. Monthly Inside revenue between $40k to $45K includes Grocery, Tobacco and lotto volumes. Additional revenue of ATM, Bitcoin etc.. Rent is apx. $14K Per month with long lease available. Currently, 10 Years very attractive buy&sell fuel contract (id:50886)
Century 21 People's Choice Realty Inc.

