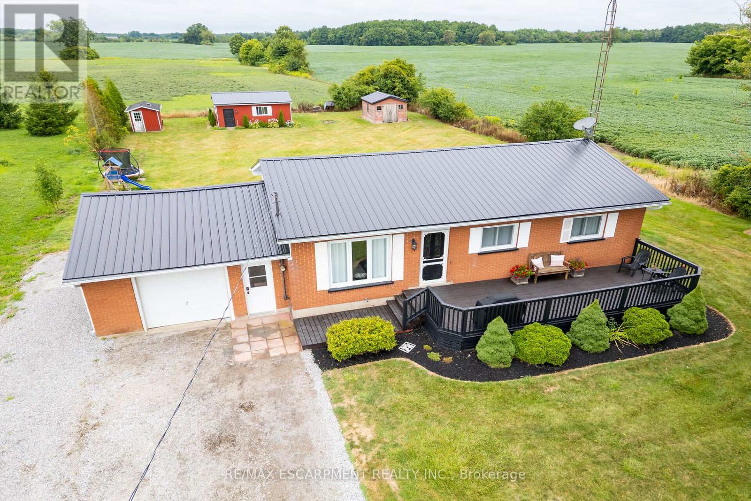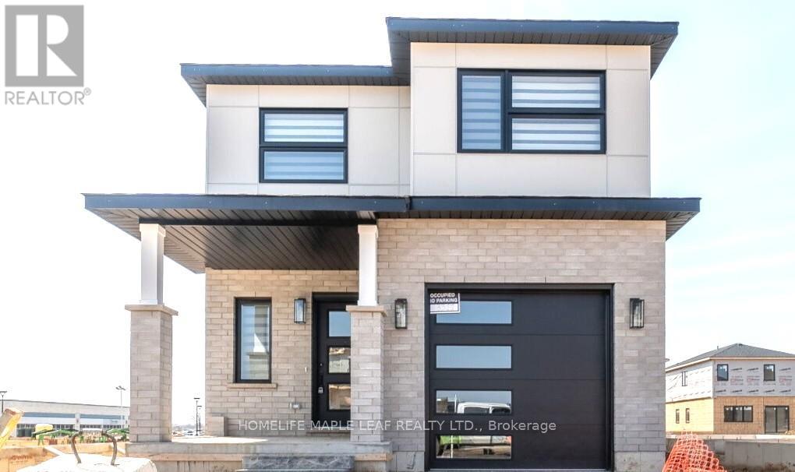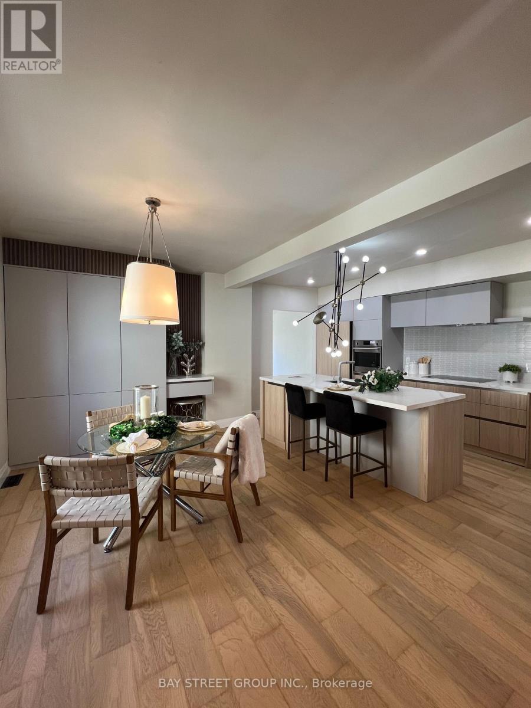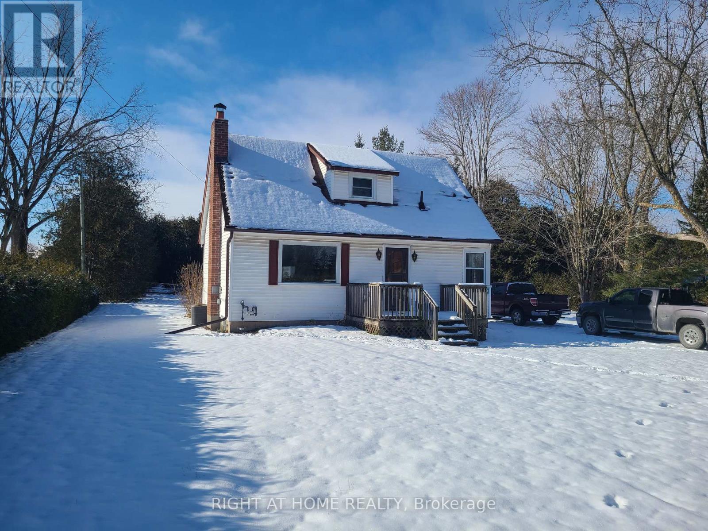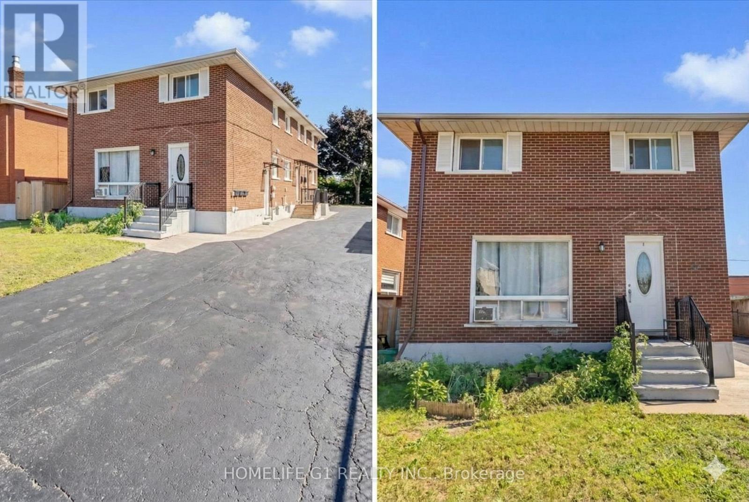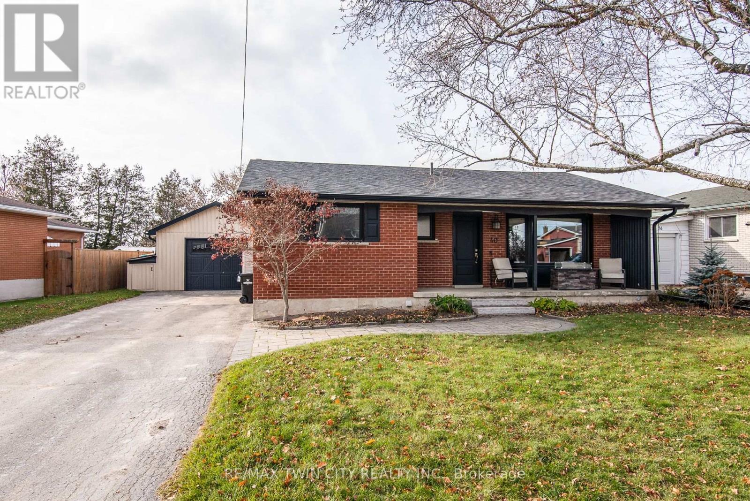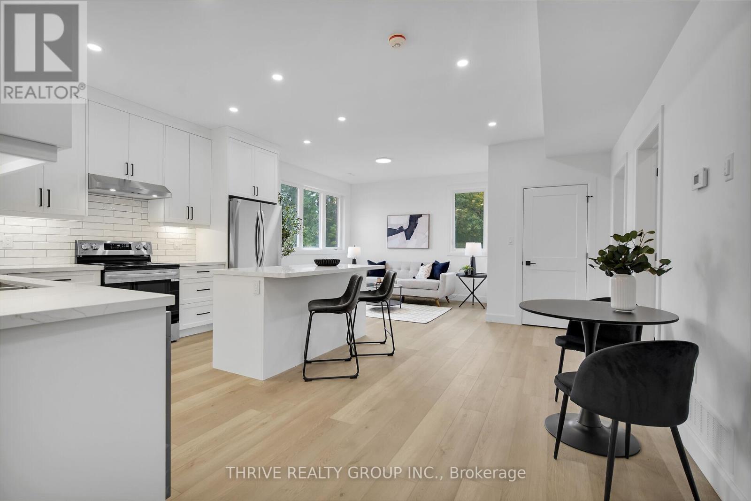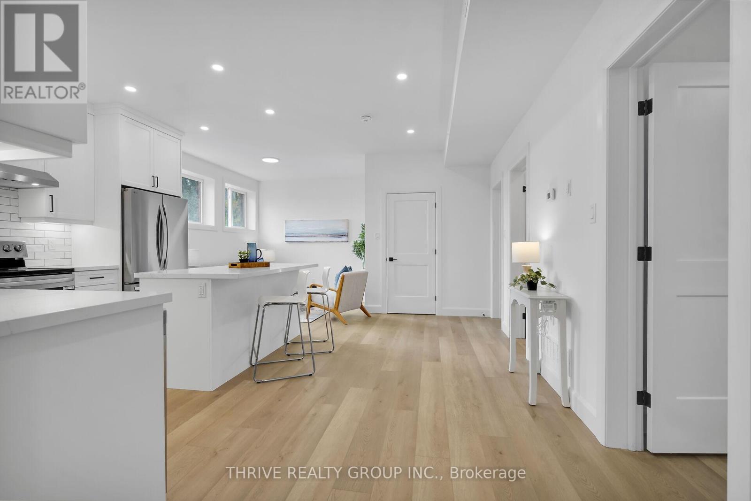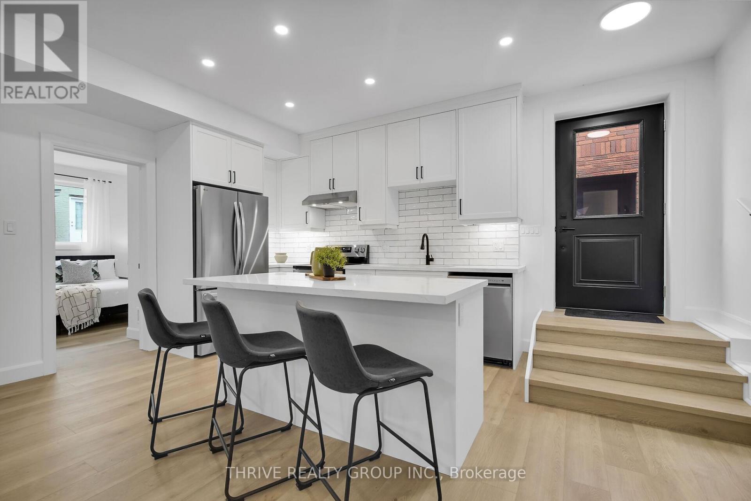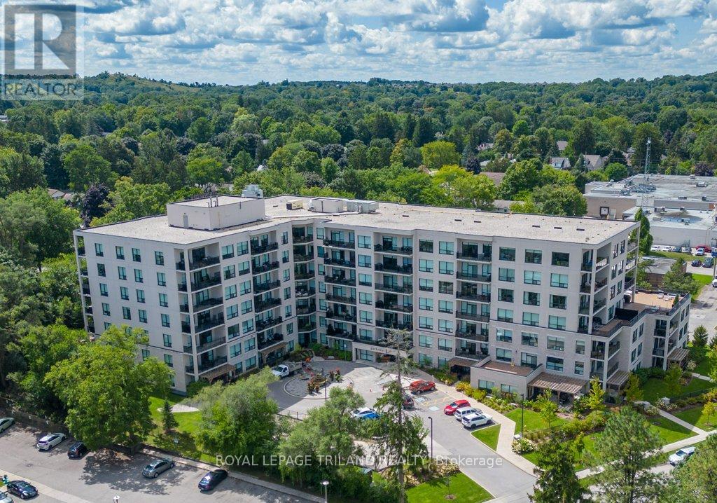1073 Concession 6 Woodhouse Road
Norfolk, Ontario
Beautifully presented, affordable country property located 10 minutes east of Simcoe's desired amenities that include Hospital, pools/parks, modern shopping centers, fast food eateries & eclectic downtown shops - in route to the popular destination towns that dot Lake Erie's Golden South Coast. Includes tastefully renovated brick bungalow positioned handsomely on 0.57 acre manicured lot, naturally hidden by mature cedar hedge row, boasting 200ft x-deep lot abutting acres of lush, fertile farm fields. Recently painted 340sf street facing, tiered entertainment deck provides access to 1045sf open concept main level highlighted with bright living room - segueing to large eat-in kitchen sporting ample cabinetry, new maple butcher block countertops, brush nickel hardware, tile back-splash, appliances & patio door walk-out to impressive 3-seasons sunroom enjoys walk-out to private 240sf rear deck overlooking panoramic rural vistas. Design continues with 3 sizeable East-wing bedrooms, updated 4pc bath & roomy corridor leading to attached 375sf drywalled/painted garage boasting roll-up garage door & walk-down basement staircase. New low maintenance laminate style flooring through-out main level compliments the freshly redecorated country themed décor with distinct flair. Large unspoiled 1045sf lower level is ready for personal finish - houses laundry station & dwelling's mechanicals include n/gas furnace equipped with AC-2023, n/gas water heater, 100 amp hydro service, water softener/UV water purification system & water pump/pressure tank. 3 versatile sheds (8 x 10 + 14 x12 + 16 x 24 - includes hydro, concrete floor & roll-up door) are strategically situated in the rear yard providing desired storage options. Notable extras - metal roof-2022, baseboard/trim-2022, LED pot lights, crown moulded ceilings, vinyl clad windows, all appliances, excellent drilled water well, independent septic system, oversized aggregate driveway. This "Simcoe Sweetie" will not Disappoint! (id:50886)
RE/MAX Escarpment Realty Inc.
3911 Auckland Avenue
London South, Ontario
Step into a home where elegance meets everyday living. Perfect for young families, this modern detached beauty is nestled on a quiet street in the highly desirable Middleton community of South London. Warm, functional, and stylishly upgraded, this home offers the ideal blend of comfort and contemporary design. Featuring 4 spacious bedrooms and 2.5 bathrooms, the open-concept main floor impresses with 9' ceilings, pot lights, and a bright living and dining area that flows seamlessly to the backyard through large patio doors. The gourmet kitchen stands out with glossy white cabinetry, an upgraded granite sink, quartz countertops, and a walk-in pantry-perfect for busy family living. Convenience is at its best with second-floor laundry, an attached single-car garage with additional driveway parking, and abundant natural light throughout thanks to oversized windows. The primary suite features a walk-in closet and an upgraded ensuite, while the remaining three bedrooms offer generous space for family, work, or guests. Situated close to shopping, public transit, Highways 401 & 402, Victoria Hospital, top-rated schools, parks, and trails-this location truly has it all. Don't miss this incredible opportunity. Whether you're growing your family, searching for your forever home, or investing in comfort and style, this property is more than a house-it's a place to build lasting memories (id:50886)
Homelife Maple Leaf Realty Ltd.
396 Emerald Street N
Hamilton, Ontario
Newly renovated 4 bedrooms and 2 full bathrooms with 200 sqft a balcony. New doors, windows, and AC. High-end MIRALIS kitchen cabinet. JENN-AIR Built-in Dishwasher and Fridge ,washer center. Engineered hardwood flooring, and much more. AAA Tenant only. Tenant pays all the utilities. No rental equipments. Two Electricity meters.Option lease to own. (id:50886)
Bay Street Group Inc.
1803 - 5 Wellington Street S
Kitchener, Ontario
Experience urban living at its finest in this stunning condo located in the heart of Downtown Kitchener at Station Park - just steps from transit and directly across from the Google office. This well-maintained and secure building offers an unmatched lifestyle with world-class amenities including a two-lane bowling alley with lounge, premier bar and games area with billiards and foosball, private hydropool swim spa & hot tub, fully equipped fitness and yoga/pilates studios with Peloton bikes, pet spa, and a beautifully landscaped outdoor terrace with cabana seating and BBQs. Enjoy the convenience of a concierge desk and private dining room with a full kitchen for hosting. The suite itself features an upgraded kitchen and is perched on a high floor offering breathtaking city views. A perfect blend of luxury, comfort, and unbeatable location! (id:50886)
RE/MAX Real Estate Centre Inc.
229 Angeline Street S
Kawartha Lakes, Ontario
3 BEDROOM HOME ON LARGE LOT, FRESHLY PAINTED WITH NEW FLOORING THROUGHOUT, REALLY CUTE KITCHENTHAT OVERLOOKS WELL TREED YARD, CEDAR HEDGE ALONG PROPERTY LINES PROVIDES PRIVACY FROMNEIGHBOURING PROPERTIES. WELL CARED FOR HOME THAT IS LOOKING FOR NEW TENANTS TO TAKE CARE OFAND MAINTAIN PROPERTY. COMES WITH FRIDGE, STOVE, BRAND NEW DISHWASHER WITH STACKABLE WASHERAND DRYER. UPDATED BATHROOM AND NEW FIXTURES THROUGHOUT. THIS HOME IS WALKING DISTANCE TOSCHOOLS AND THE COLLEGE, QUICK ACCESS TO HIGHWAYS AND CLOSE TO HOSPITAL AND SHOPPING. PLENTYOF PARKING ON THIS LARGE LOT. (id:50886)
Right At Home Realty
57 Linnwood Avenue
Cambridge, Ontario
Located in a vibrant community, this home provides easy access to local amenities, schools, parks, and shopping centers. Move in now to the upper level of this spacious duplex located in Preston Square, Cambridge. The yard is shared, comes with 1 surface parking. Located close to transit, coffee shops, Gas Stations and restaurants. Just down the street from Central Park with is home to many events such as markets and concerts. With its convenient location and inviting ambiance, this property is the ideal place to call home. (id:50886)
Homelife G1 Realty Inc.
40 Riverside Drive
Wilmot, Ontario
Nestled on a quiet, highly sought-after street overlooking New Hamburg, this beautifully updated bungalow offers rare western exposure with serene views of the Nith River and the fairgrounds. Ideal for commuters, the home provides quick and easy access to Highway 8, making travel to Kitchener-Waterloo or Stratford effortless while still enjoying the charm of small-town living. This 3-bedroom, 2-bath home has been thoughtfully modernized throughout and sits on a stunning, entertainer's dream property. The backyard is truly exceptional - featuring a sparkling pool, landscaped green space, multiple seating areas, and breathtaking vistas. The detached garage is a standout, complete with its own bathroom for poolside convenience, in-floor heating powered by a high-efficiency Viessmann boiler, a heat pump for year-round comfort, and a top-of-the-line workshop perfect for hobbyists or large projects. Major updates include the backyard and garage construction (2015), new windows and entry doors (2016), roof (2018), solid wood interior doors (2018), basement beam installation and finishing (2019), a gas stove (2023), office completion (2024), and a new water softener and filtration system (2025). Additional highlights include an owned water heater (2018) and a Viessmann boiler that also heats the pool in the summer. This is a rare opportunity to own a move-in-ready home with an incredible setting, unmatched outdoor living, and a prime location for both convenience and lifestyle. (id:50886)
RE/MAX Twin City Realty Inc.
5 - 74 Church Street
Stratford, Ontario
This 2 bedroom, 1 full bath, stunning residence offers the best of Stratford living-affordable, elegant, and perfectly positioned to enjoy all the attractions the area has to offer. Whether you're a professional, retiree, or someone who has simply fallen in love with Stratford, this residence is an absolute must-see! Nestled in an A+ location, this stunning second floor, 1-level apartment residence is perfect for those seeking a low-maintenance lifestyle without compromising on style and convenience. Located in a newly built 4-plex, this home offers both comfort and modern living, with exclusive parking and a prime location that's hard to beat-only 40 minutes to Kitchener or London. Contact us today to learn more about immediate occupancy and how to put yourself into an ideal position to purchase later. (id:50886)
Thrive Realty Group Inc.
6 - 74 Church Street
Stratford, Ontario
This 2 bedroom, 1 full bath, stunning residence offers the best of Stratford living-affordable, elegant, and perfectly positioned to enjoy all the attractions the area has to offer. Whether you're a professional, retiree, or someone who has simply fallen in love with Stratford, this residence is an absolute must-see! Nestled in an A+ location, this stunning ground floor, 1-level apartment residence is perfect for those seeking a low-maintenance lifestyle without compromising on style and convenience. Located in a newly built 4-plex, this home offers both comfort and modern living, with exclusive parking and a prime location that's hard to beat-only 40 minutes to Kitchener or London. Contact us today to learn more about immediate occupancy and how to put yourself into an ideal position to purchase later. (id:50886)
Thrive Realty Group Inc.
7 - 74 Church Street
Stratford, Ontario
This 2 bedroom, 1 full bath, stunning residence offers the best of Stratford living-affordable, elegant, and perfectly positioned to enjoy all the attractions the area has to offer. Whether you're a professional, retiree, or someone who has simply fallen in love with Stratford, this residence is an absolute must-see! Nestled in an A+ location, this stunning ground floor, 1-level apartment residence is perfect for those seeking a low-maintenance lifestyle without compromising on style and convenience. Located in a newly built 4-plex, this home offers both comfort and modern living, with exclusive parking and a prime location that's hard to beat-only 40 minutes to Kitchener or London. Contact us today to learn more about immediate occupancy and how to put yourself into an ideal position to purchase later. (id:50886)
Thrive Realty Group Inc.
4 - 74 Church Street
Stratford, Ontario
This 2 bedroom, 1 full bath, stunning residence offers the best of Stratford living affordable, elegant, and perfectly positioned to enjoy all the attractions the area has to offer. Whether you are a professional, retiree, or someone who has simply fallen in love with Stratford, this residence is an absolute must-see! Nestled in an A+ location, this stunning second floor 1-level apartment residence is perfect for those seeking a low-maintenance lifestyle without compromising on style and convenience. Located in a newly built 4-plex, this home offers both comfort and modern living, with exclusive parking and a prime location that is hard to beat. Only 40 minutes to Kitchener or London! Contact us today to learn more about immediate occupancy and how to put yourself into an ideal position to purchase later. (id:50886)
Thrive Realty Group Inc.
504 - 1200 Commissioners Road W
London South, Ontario
Sophisticated Condo Living in Byron. Life at Parkwest means having it all: style, comfort, and one of Londons most coveted locations. Just across the street from beloved Springbank Park and a short stroll to the shops and restaurants of Byron Village, this vibrant condo building offers the best of urban convenience surrounded by nature.This bright, south-facing, end-unit offers a 2-bedrooms, a den and a 2-bathroom layout while the sleek kitchen with pantry, modern finishes, and appliances flows effortlessly into your living and dining rooms. The versatile den is ready to be your home office, hobby room, or a guest space. Step outside onto your private balcony, framed by trees and overlooking the beautifully landscaped patio and fire pit below.When you're not exploring the trails of Springbank Park, you'll love the amenities right at home: a party room for get-togethers, a well-equipped gym, and even a golf simulator for year-round practice and fun.Whether you're downsizing, investing, or embracing a low-maintenance lifestyle, this Parkwest condo pairs modern comfort with an unbeatable location proof that the perfect place does exist. (id:50886)
Royal LePage Triland Realty

