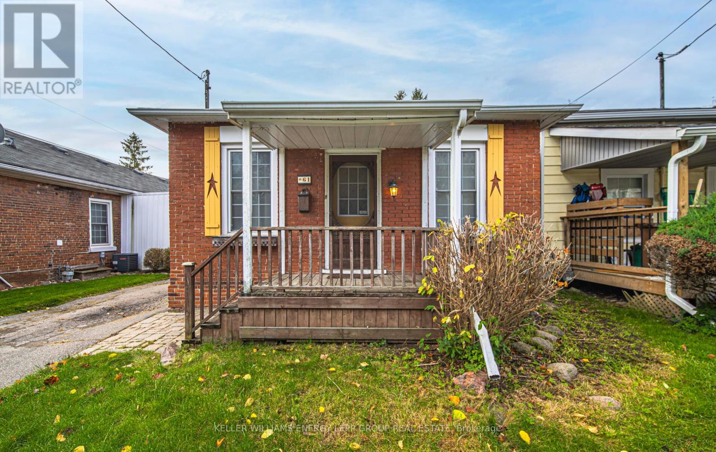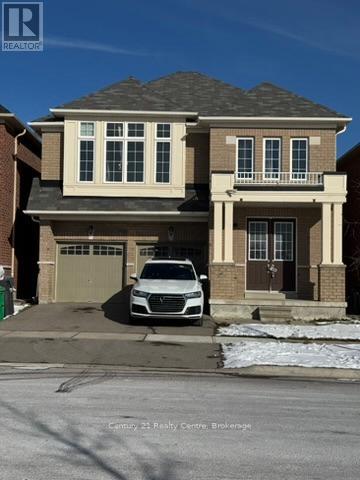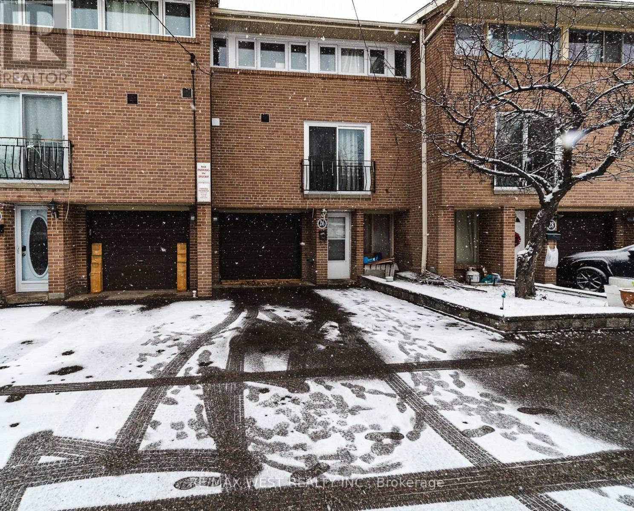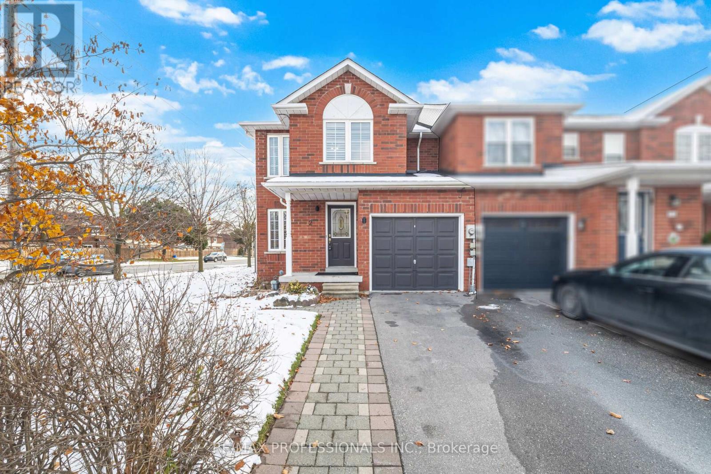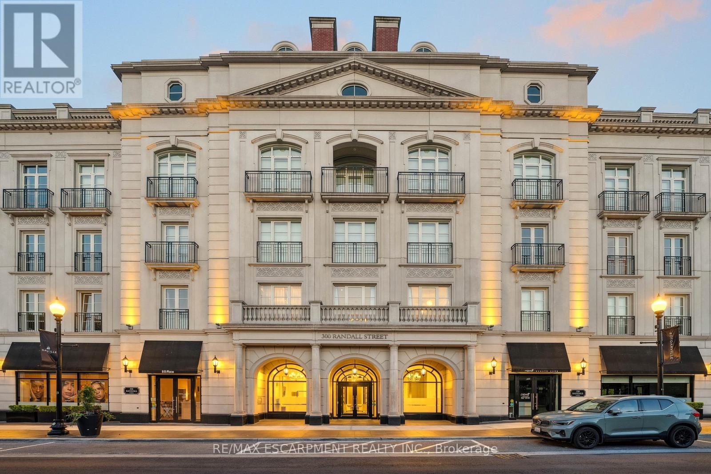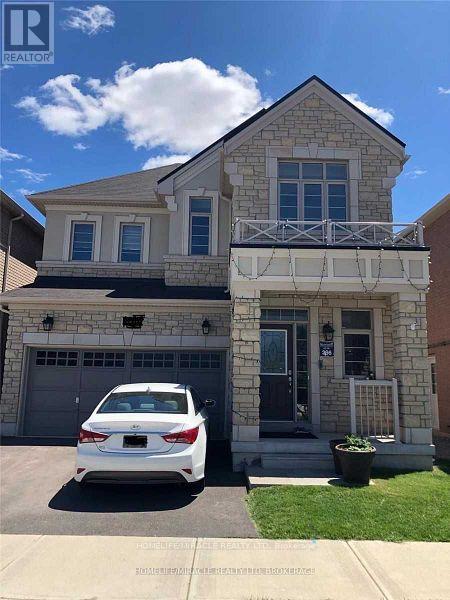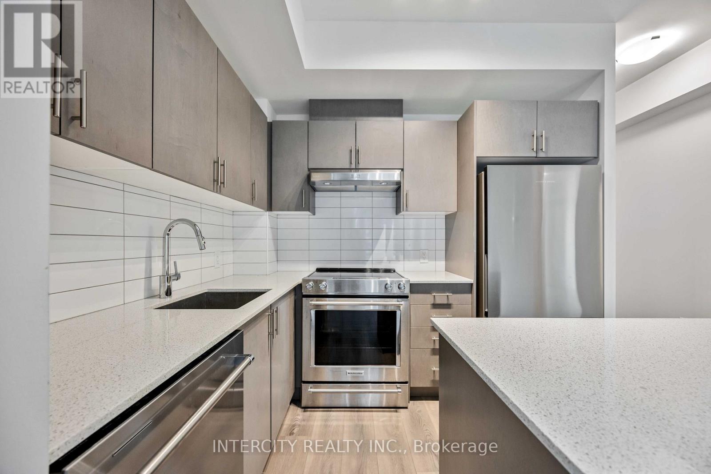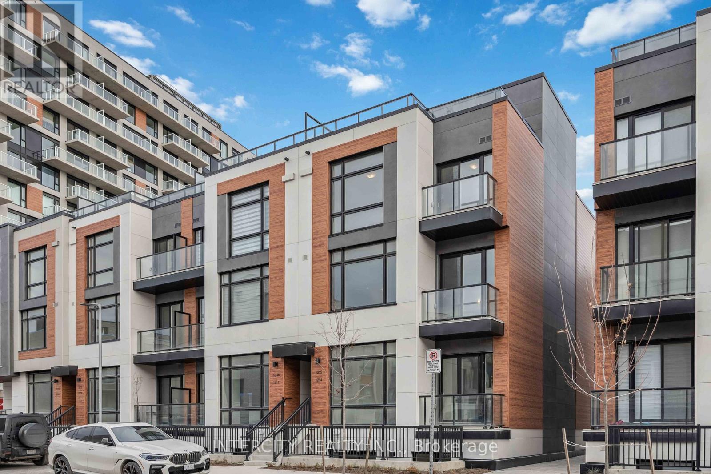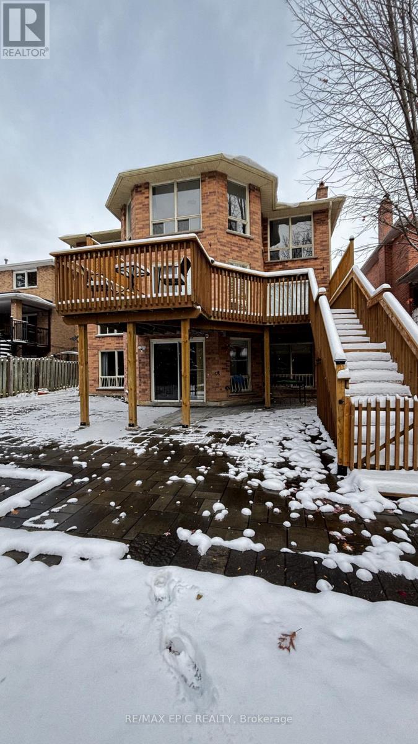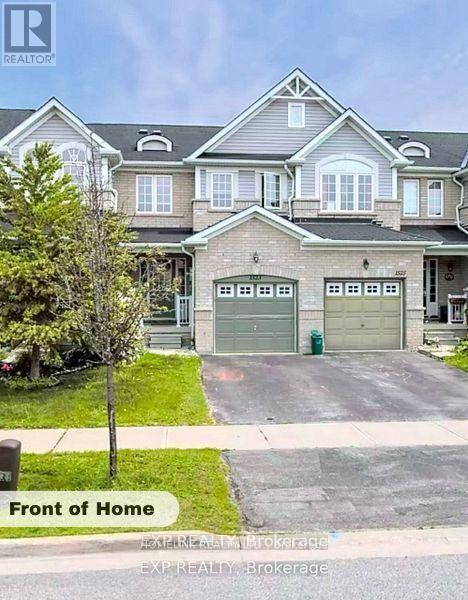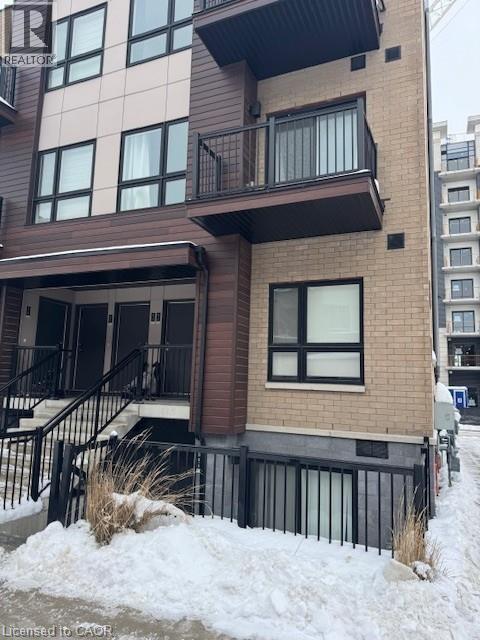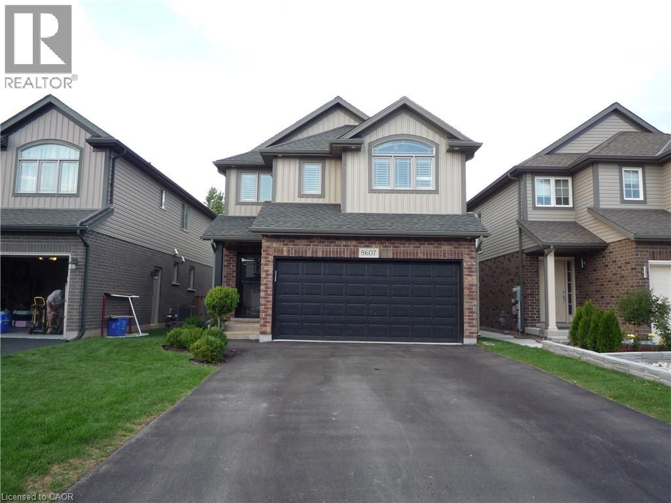61 Wellington Street
Clarington, Ontario
Cozy, well-maintained bungalow capturing comfort and character just steps from downtown Bowmanville. This 2-bedroom home, with a flexible den or office, features hardwood flooring throughout the main living areas and kitchen.Thoughtful updates include a refreshed kitchen and bathroom (approx. 2013), main-floor laundry (2014), and upgraded mechanicals such as furnace, air conditioning, and plumbing. The home also offers updated windows, and convenient wall-mounted units for added comfort.Enjoy a private backyard with a large shed, ideal for storage, hobbies, or workshop space. Perfectly located within walking distance to shops, restaurants, parks, and schools, this property provides easy everyday living in one of Bowmanville's most charming neighbourhoods. Click the Realtor link for feature sheet, floor plan and you tube video (id:50886)
Keller Williams Energy Lepp Group Real Estate
355 Royal Drive W
Brampton, Ontario
Open concept Modern home(main floor) with separate living & family rooms 4 spacious bedrooms, 3 full baths, and laundry. All rooms 9feet with huge windows, full of light. Main floor also 9 feet high. Walking distance to bus, plaza (Walmart, Home Depot, banks, McDonald's, Sunset Grill,Anytime Fitness), and schools incl. Available Dec 1, 2025.Bus stop just 5mins walk 70% utilities 4 parking spots (id:50886)
Century 21 Realty Centre
26 Enclave Mews
Toronto, Ontario
Welcome to 26 Enclave Mews. A well-maintained townhouse offering exceptional space and comfort in a highly convenient location. This home features four bedrooms, an updated kitchen and bathroom, and no carpet throughout, providing a clean and modern living environment ideal for families, students, or professionals. Two parking spaces are included. Located in a desirable North York community just minutes from York University, TTC subway & bus routes, and major highways 400/401/407. Close to parks, schools, shopping, and everyday amenities. A fantastic rental opportunity in a well-connected neighbourhood. (id:50886)
RE/MAX West Realty Inc.
2 Dawson Crescent
Milton, Ontario
Beautiful freehold end-unit townhouse! Fully upgraded in Bronte Meadows! **Wider Lot 34.96 ft. The open-concept living/dining area is finished with California shutters. Features thoughtfully designed galley kitchen offers excellent efficiency, complete with stainless steel appliances and a clean, modern layout with open concept to a bright eat-In area with modern light fixures. The main floor features hardwood flooring in the living/dining area and ceramic tile in the entryway. Beautiful upgraded 2 pc bath on landing going to the basement. California shutters continue throughout both the main and second floors. Upstairs 3 bedrooms and a upgraded 4 pc main bathroom.The primary bedroom includes multiple windows, with a large walk-in closet. The finished basement offers a versatile recreation area with modern vinyl flooring and pot lighting ideal for a family room, home gym, office or play space. The home's thoughtful design extends to the fully fenced, private south facing backyard. A deck off the main level leads down to a beautiful patio, perfect for entertaining or enjoying your morning coffee. A second patio area provides the ideal setup for separate dining and lounging spaces. There's still plenty of green lawn to enjoy with 34.96 ft width creating a peaceful, balanced outdoor retreat. 1 car parking in garage & bylaw allows for parking over walkway (parking for 2 cars on the driveway) A small annual fee of approximately $150 covers insurance and maintenance for the community berm (a small outdoor park). (id:50886)
RE/MAX Professionals Inc.
Ph1 - 300 Randall Street
Oakville, Ontario
RESTORATION HARDWARE SHOW SUITE: Welcome to the crown jewel of The Randall Residences, Oakville's most prestigious address. This sun-filled Signature Penthouse Suite is the largest residence inside and out, offering approximately 3,337 sq. ft. of sophisticated living plus a 386 sq. ft. second-storey lounge with skylight and an expansive 1,327 sq. ft. southeast-facing terrace. Enter through a grand rotunda foyer with marble floors and an impressive RH chandelier, setting the tone for this exceptional home. The open-concept living and dining areas boast 12-foot ceilings, floor-to-ceiling wrap-around windows, custom Downsview cabinetry, top-of-the-line appliances, and a gas fireplace - an entertainer's dream. Restoration Hardware fixtures illuminate throughout the suite exuding an atmosphere of sophisticated refinement. The principal bedroom retreat is a haven of tranquility with a custom zebra-wood dressing room and a spa-inspired 6-piece ensuite, complete with heated marble floors, polished nickel fixtures, and a freestanding soaking tub. Two additional bedrooms each feature their own private ensuites for ultimate comfort and privacy. Ascend to the second-storey lounge, ideal for a home gym, office, or serene retreat, and step out to your private rooftop terrace designed for entertaining, featuring multiple lounging and dining zones with a gas BBQ hookup. Additional luxuries include a Crestron home automation system, integrated entertainment features, 3 parking spaces, and 2 storage lockers. Residents enjoy 24-hour concierge service in this award-winning development, celebrated for its impeccable craftsmanship and timeless elegance. Sotto Sotto on the ground floor. Located steps from Lake Ontario, fine dining, boutique shopping, and just minutes to major highways, this penthouse represents the pinnacle of luxury living in Oakville. If you demand the best, look no further. Luxury Certified. (id:50886)
RE/MAX Escarpment Realty Inc.
Bsmt - 482 Wheat Boom Drive
Oakville, Ontario
2 Bedrooms Basement Apartment In available for lease in an over 2700 square ft. Detached House, Located In One Of The Most Sought After Neighborhood Of Oakville, Bright And Spacious , Separate Laundry, Above Grade Window, Stainless Steel Fridge And Stove , Stackable Washer And Dryer, Carpet Free Unit, Excellent Location, Minutes To Hwy 403/407, Qew And Public Transport. Close To Major Shopping, Banks, Super Markets, Restaurants, Coffee Shops, public Parks And Much More. (id:50886)
Homelife/miracle Realty Ltd
523 - 9000 Jane Street
Vaughan, Ontario
Welcome to Charisma Condos by Greenpark! Located in the heart of Vaughan, this spacious South Facing1 bed + den unit boasts 622 Sq. Ft. living space + a spacious balcony with South views! Featuring floor to ceiling windows for ample natural light. 1 underground parking & 1 locker included! *FREE* INTERNET INCLUDED (Tenant only pays hydro & cable). Just steps from Vaughan Mills, transit, shops, entertainment and so much more. Stunning state of the art building amenities includes: Wifi lounges, pet groom rom, theatre room, game room, family dining room, billiards room, Bocce courts & lounge. Take you fitness journey to the 7th floor, outdoor pool & Wellness Centre featuring fitness club and yoga studio. (id:50886)
Intercity Realty Inc.
1215 - 8 David Eyer Road
Richmond Hill, Ontario
Welcome to this stunning 1,268 sqft. + 400sqft Terrace CORNER + UPPER LEVEL townhome, drenched in sunlight and designed for modern living. Enjoy soaring 10' smooth ceilings and an ultra-modern kitchen equipped with premium finishes, including a built-in fridge, dishwasher, oven, and stovetop. The quartz countertops and undermount lighting add a touch of elegance. Enjoy 400 Sqft of terrace space where you can unwind and enjoy views of the lush greenery. The primary bedroom features its own balcony access, a 3-piece ensuite with a stunning glass shower, and a generous closet. The second bedroom boasts floor-to-ceiling windows, ensuring ample natural light, along with its own closet. Convenience is key with an additional 3-piece bath on the second level and laundry facilities. The grand rooftop offers plenty of room for entertainment space, perfect for gatherings and enjoying the outdoors. (id:50886)
Intercity Realty Inc.
Lower - 24 Cairns Drive
Markham, Ontario
Professionally Finished walk-out lower unit with a Large living Room , Full Eat-In Kitchen and Walk-out to back yard. Located Within the Highly Desired Markville Secondary School District, Steps to Top Elementary Schools, Markville Mall, Shopping, Entertainment, Restaurants, & Convenience of Accessibility with GO Station, Hwy 404 & 407. (id:50886)
RE/MAX Epic Realty
1523 Glenbourne Drive
Oshawa, Ontario
Hello There, Welcome Home!Im a charming townhome nestled in Oshawa's sought-after Pinecrest neighbourhood, and I can't wait to meet you.Proudly offering 3+1 bedrooms and 4 bathrooms, I wrap you in comfort from the moment you walk in. Bright LED pot lights fill every room with a warm glow, while my main floor is designed for both everyday living and unforgettable gatherings.Step into my stylish kitchen complete with stainless steel appliances, stone countertops, and an open-concept layout. I strike the perfect balance between classic charm and cozy elegance.Upstairs, your spacious primary suite awaits, featuring a walk-in closet and a spa-inspired ensuite with a soaking tub perfect for long, relaxing evenings.My finished basement is your perfect bonus space offering a private bedroom, comfy family room, and ample storage to keep life effortlessly organized.Step outside into my fully fenced backyard, where a charming deck and garden shed make it easy to enjoy peaceful mornings and lively weekends.Located just moments from schools, parks, and shopping, Im everything your family needs right at your doorstep.Im more than just a house.Im ready to become your home. (id:50886)
Homelink Realty Ltd.
20 Palace Street Unit# G15
Kitchener, Ontario
Welcome to this recently renovated, centrally located corner-unit condo in the desirable Kitchener West area. This well-maintained bungalow-style unit offers stair-free living, making it ideal for comfort and accessibility. Featuring 2 bedrooms and 2 full bathrooms, the unit is carpet-free throughout and filled with natural light thanks to its corner layout. Enjoy your own private balcony, perfect for relaxing or entertaining. Additional highlights include one parking spot and a convenient location close to shopping, transit, parks, and everyday amenities. Perfect for professionals, couples, or downsizers seeking comfort and convenience. (id:50886)
RE/MAX Twin City Realty Inc.
8607 Jennifer Crescent
Niagara Falls, Ontario
Forest Backing ,Beautiful 4 Bedroom Detached House In Excellent Location Of Garner Estates. Huge Great Room Features Natural Stone Media Wall With Gas Fireplace. The High-End Kitchen Includes Stone Counters, Stainless Steel Appliances,(Gas Range),Hexagon Backsplash. Primary Bedroom with walk-in Closet,5 Pc Ensuite Separate Shower & Soaker Tub. Finished Basement With 2 Pc Washroom & Lot Of Storage. Backyard Has Huge Raised Private Deck, Garden Shed And Fire Pit. (id:50886)
RE/MAX Real Estate Centre Inc.

