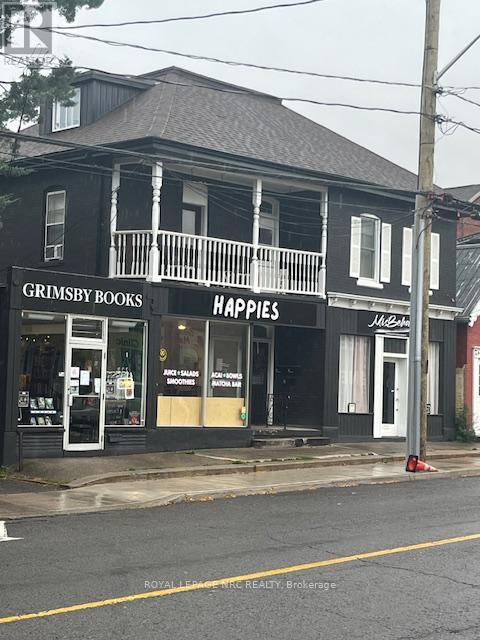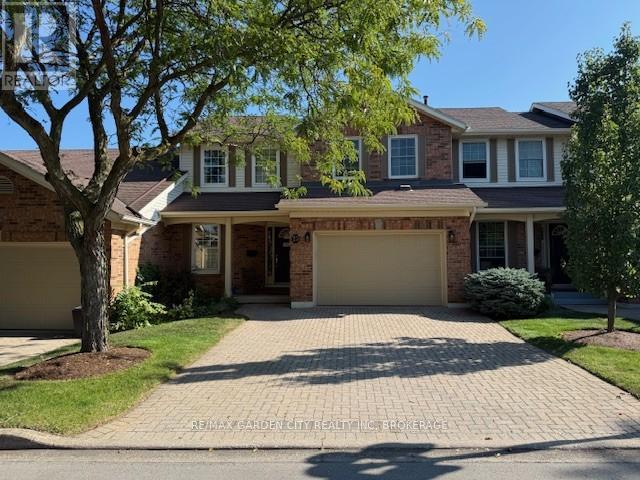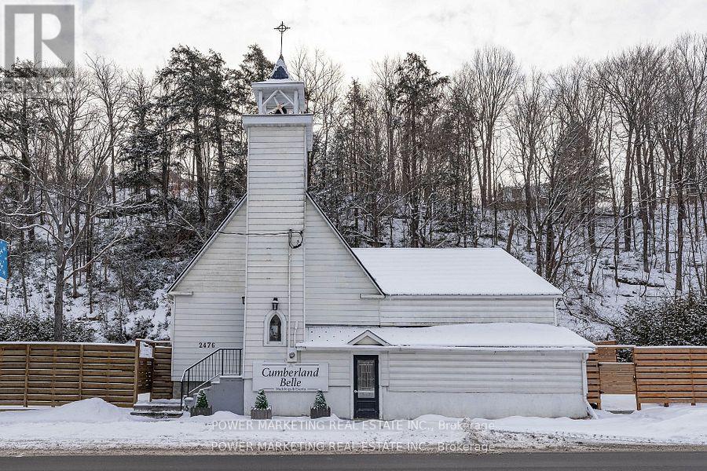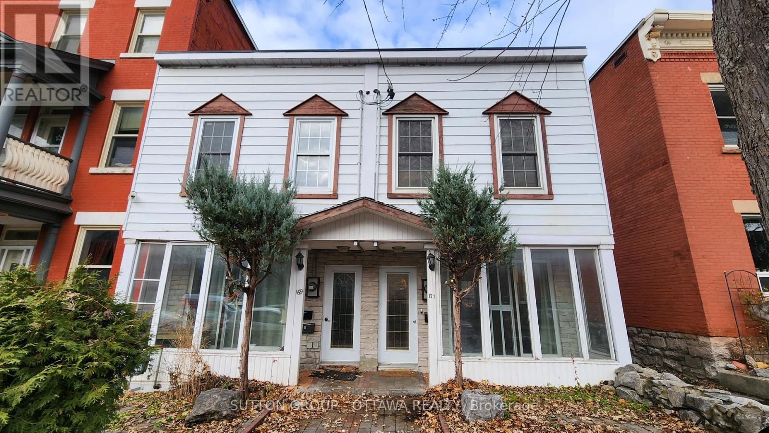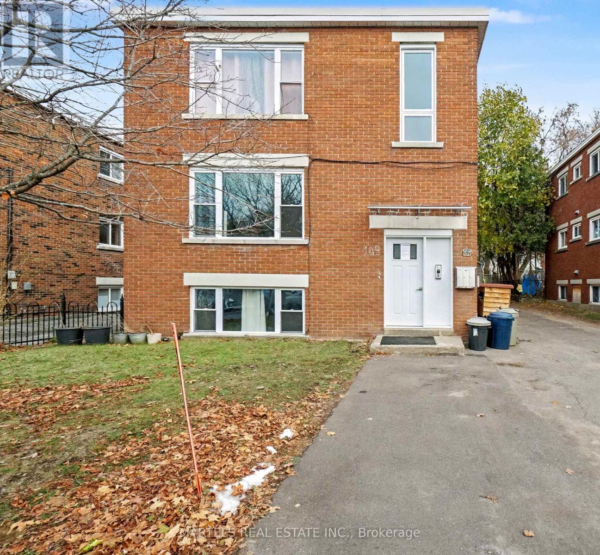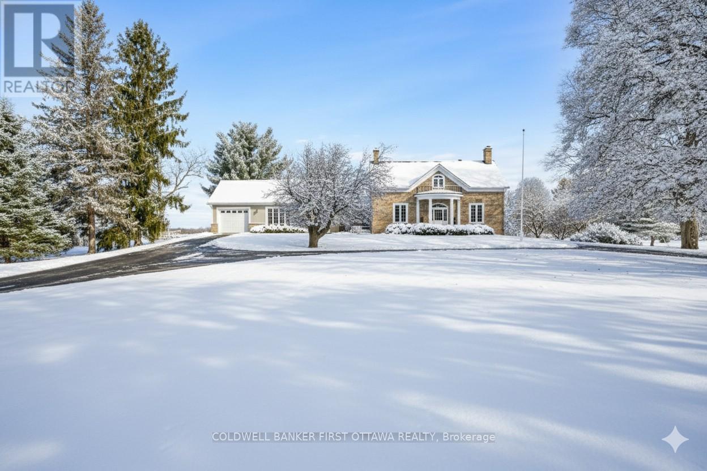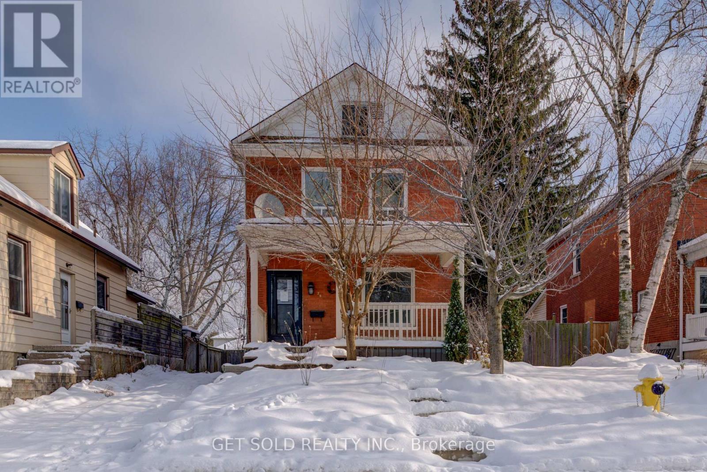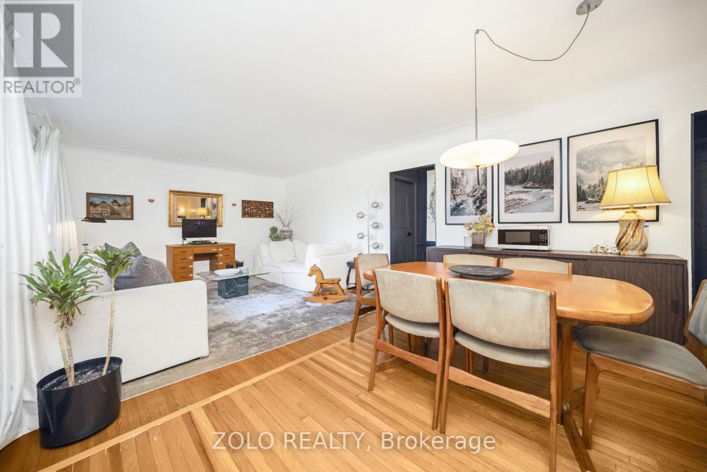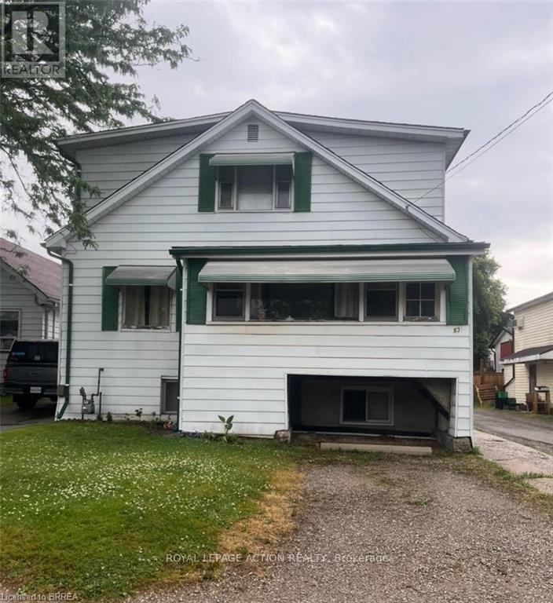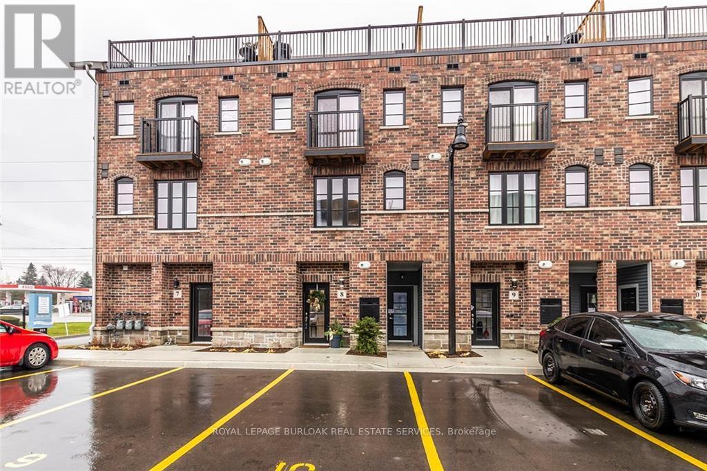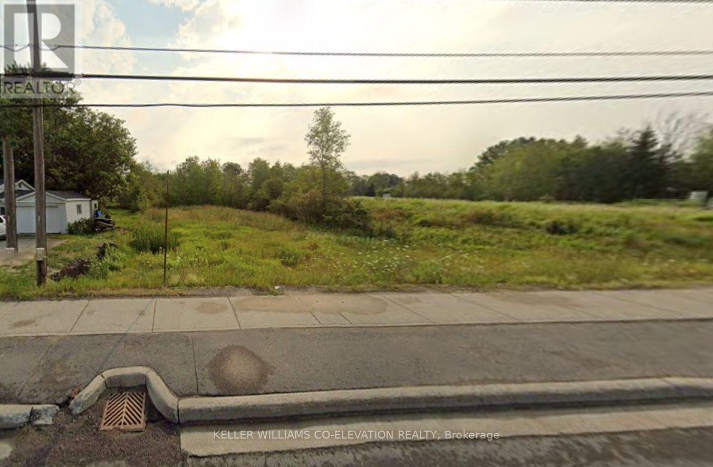23 - 141 Welland Vale Road
St. Catharines, Ontario
Welcome to High Point - An exclave of townhomes tucked away off Martindale Rd. No rear neighbors - Ravine setting outdoor inground pool for summer enjoyment. Main floor is accented with Brazilian hardwood -vaulted ceilings to second floor - skylight - galley. Kitchen front dinette area. Dinner is open concept to great room, Second bedroom is located on second floor- Huge Master ensuite with 4 piece bathroom. Corner gas fireplace. Lower Level family room at ground level. Level at rear 3rd bedroom. Pot lights - Cafe doors to interlock patio - Hot water on demand. (id:50886)
RE/MAX Garden City Realty Inc
2476 Old Montreal Road
Ottawa, Ontario
Profitable Wedding Business in Ottawa East! Step into the flourishing wedding industry with this turn-key venue for sale. Located in Ottawa East, this beautifully updated hall can seat up to 150 guests, making it ideal for unforgettable celebrations. The prime location is easily accessible and surrounded by scenic spots for stunning wedding photos. The venue features recent renovations with modern amenities and elegant decor, along with an established reputation that includes a loyal clientele and strong online presence for steady bookings. There are significant growth opportunities to expand services like catering and event planning. This sale includes all equipment, furnishings, and training for a smooth transition. Dont miss this chance to own a successful wedding business! Book your appointment today.(Business only for sale) (id:50886)
Power Marketing Real Estate Inc.
171 Cathcart Street
Ottawa, Ontario
Spacious 3-bedroom semi-detached home on a quiet street in Lowertown, offering hardwood and tile flooring throughout (no carpet) and excellent natural light. The main level features a large kitchen with ample cabinetry, perfect for culinary enthusiasts, and generous living and dining areas anchored by a gas fireplace. Upstairs, you'll find three large bedrooms, including a primary suite with its own walk-in closet and a charming private patio, ideal for enjoying your morning coffee or unwinding in the evenings. A bright skylight on the landing enhances the airy feel of the space. Two-car parking adds exceptional convenience in this central location. Steps from Cathcart Park, and an easy walk to the ByWard Market, Rideau Centre, Global Affairs Canada, cafés, groceries, and transit. A rare opportunity to enjoy a well-located home with great space, parking, and a walkable urban lifestyle. The tenant is responsible for all utilities. This is a smoke-free home. Deposit: $5,250.00. Available for immediate occupancy. (id:50886)
Sutton Group - Ottawa Realty
109 Lavergne Street
Ottawa, Ontario
Calling all investors & savvy owner-occupiers! Outstanding investment opportunity in a sought-after, walkable and village-like location steps to Beechwood Village where cafés, bakeries, restaurants, specialty grocers, pharmacies, salons, shops and everyday conveniences create an exceptional urban lifestyle. Enjoy proximity to parks, schools, green spaces & the scenic Rideau River Eastern Pathway for cycling, running and relaxing walks, plus quick access to Stanley Park & the peaceful paths of Beechwood Cemetery. Commuting is unbeatable with well-connected transit along Beechwood Ave, pedestrian-friendly routes, designated cycling lanes & fast access to downtown Ottawa in under 10 min by car or bus. This solid brick triplex with FOUR self-contained aparts is fully rented to happy, reliable long-term tenants generating $60,624/yr, or choose to live in 1 unit & rent the others to accelerate your financial goals through smart income-producing ownership in a prime location. Layout includes 2 spacious 3-bedrm units + 2 well-designed aparts created from the 2nd floor (2022): a bright 1-bedrm in 2A & a 2-bedrm in 2B, all with laundry facilities. Features: 4 hydro meters (tenants pay own hydro except 2A & 2B), 4 fridges, 4 stoves, 3 washers, 1 washer-dryer combo, 2 dryers & 1 freezer, with mostly hardwood & ceramic floors (some lino). Owner invested over 110K in improvements: 3 new intercom systems, exterior auto-lighting, vents, updated/added baths & kitchen(s), entire ceiling in Apt 3 redone; natural gas, 3 owned HWT, hot water boiler pressure tank & pump (2011) serviced 2025; electrical upgrades in 2012 (circuit breakers all levels) & 2022; roof 2001 (tar & gravel w/white membrane) inspected & caulked 2013 & 2017; PVC windows & front/side doors replaced 2022 (except 2-3). Double detached garage (20 x 23) could provide additionnal rental potential + 2 sheds. Survey 2022. All invoices for upgrades, N1's, survey 2022, income & expenses avail upon request. Easy to show. (id:50886)
Martels Real Estate Inc.
2638 Rideau Ferry Road
Drummond/north Elmsley, Ontario
Exceptional exquisite estate with elegant century stone home on 10 pastoral acres - where luxury meets opportunity. This landmark 1840 home, fully renovated to modern luxury, offers both a prestigious lifestyle and income potential. Whether envisioned as an extended family compound, wellness retreat, boutique inn, or executive business centre, this 5,500sf, 8 bedroom, 7 bathrooms residence adapts beautifully to many purposes. Just minutes from the artisan town of Perth, the property blends historic character with refined comfort. Grand light-filled rooms feature high ceilings, deep sills and exquisite décor. The entertainment-sized Great Room impresses with a stone fireplace, granite mantle, and slate-style floors. The butler's pantry with copper sink, beverage fridge, and full cabinetry adjoins the space - perfect for hosting or events. Formal dining room accommodates 20 guests in style, while the true gourmet kitchen dazzles with rounded granite counters, double ovens, 9ft breakfast bar, and classic AGA range framed by stained glass and chandelier lighting. Main-floor primary suite offers radiant in-floor heat, a walk-in dressing room and five-piece spa ensuite with Silestone quartz vanity, soaker tub, and walk-in shower. Three additional bedrooms on main level, two are currently used as office and den. Sunroom lounge, sitting room, ultimate laundry room and mudroom complete the main level. Upstairs are four generous bedrooms, three with ensuites and one with an attached fitness room. Second floor luxury 4-piece bath. Two single attached garages provide inside entry. Recent updates include architectural 2019-2024 roof shingles and new 2023 septic. Barn has renovated professional office, with heat and air conditioning. Property also has large driveshed and two paved driveways, one is circular. Set amid landscaped grounds and just five minutes from conservation trails, this stately property invites both refined living and visionary investment. (id:50886)
Coldwell Banker First Ottawa Realty
Exp Realty
29 Haddington Street
Cambridge, Ontario
Welcome to 29 Haddington St. This Power of Sale Property offers a ton of potential and wonderful lot in central Cambridge. Step up on the porch and into the wonderful main floor that has been freshly painted. Large Family Room provides much potential for the family. Enter the bright white kitchen with tons of cupboard space, ceramic floors and eat-in. Convenience offered with a bedroom and bathroom on the main. Upstairs offer 3 more bedrooms, a 4 pc Bath and an useable attic where you enter from a closet in the large bedroom. This Lot is the highlight and the wrap around deck goes on forever. Large garage and ample parking along with one of the largest backyards in the neighbourhood. This home is under power of sale and being offered at an aggressive price. (id:50886)
Get Sold Realty Inc.
115 Welbourn Drive
Hamilton, Ontario
Set on a lush 50' x 102' lot in prime Central Hamilton Mountain, this charming brick bungalow offers ~1,008 sq ft up plus a fully finished lower level with home gym. A flagstone veranda leads to a bright living room with coved ceilings; the functional kitchen adjoins three bedrooms and a 4-pc bath. Both bathrooms have been recently updated. Downstairs adds a large rec room, multi-purpose room (possible 4th bedroom), laundry with kitchenette (in-law potential where permitted). Updates/extras include roof (2016), furnace (2012), A/C (2020). Close to schools, rec centres, shopping, transit, and major routes well-maintained and move-in ready; immediate possession available. (id:50886)
Zolo Realty
83 Stanley Street
Brantford, Ontario
Savvy Investors who recognize a great opportunity when they see it.....this is the property to buy!! Convenient central location for this spacious duplex with close proximity to major highways, north end amenities and downtown/university. Separate entrances. Both units are 3 bedroom. Upper unit has 2-2pc baths. Separate hydro meters. Tenants pay hydro. Landlord pays gas and water. Both units are month to month. Lower tenant has access to the partially finished basement as well. Lots of potential for future basement finishing. Property could also be converted back to a single family dwelling. Endless possibilities for future income, personal use or both. (id:50886)
Royal LePage Action Realty
8 - 219 Dundas Street E
Hamilton, Ontario
Nestled in the vibrant heart of Waterdown, this modern 3-level townhome offers an urban oasis with exclusive CTOR rooftop terrace. Perfectly positioned for convenience, The Tannery is steps from local dining, shops, parks, and the library, ideal for those desiring upscale amenities with a charming small-town ambiance. Easy access to 407/403/QEW & Aldershot GO Station. The open-concept main floor is designed for seamless entertaining, featuring a spacious layout and an eat-in kitchen equipped w SS appliances & expansive island/breakfast bar. Retreat to the upper floors where two sizable bedrooms await, each with W/I closets. The master boasts a Juliet balcony with sliding doors & ensuite bath. A convenient in-suite laundry & 2nd full bathroom add to the thoughtful layout. The pinnacle of this unique property is the private rooftop terrace. Enjoy serene evenings under a partially covered area. Including 1 parking space. The perfect package for stylish, convenient living. (id:50886)
Royal LePage Burloak Real Estate Services
1692 Hwy. 69 N
Sudbury Remote Area, Ontario
Welcome to this exceptional property located on Highway 69 North in the highly desirable Val Caron / Valley East area of Greater Sudbury. Offering excellent road exposure, easy access, and a versatile layout, this property is R1-2 zone, ideal for residential, commercial, or mixed-use opportunities.Sitting on a generous lot with plenty of usable space, this location provides incredible potential for future development, business use, or building your dream home. Highway frontage ensures maximum visibility, while being just minutes away from schools, shopping, restaurants, and all Val Caron amenities. (id:50886)
Keller Williams Co-Elevation Realty
15 - 1080 Upperpoint Avenue
London South, Ontario
Welcome to the epitome of contemporary condominium living with The Whispering Pines meticulously crafted 1,470 sq. ft. residence by Sifton. This two-bedroom condo invites you into a world of open-concept elegance, starting with a warm welcome from the large front porch. Inside, discover a thoughtfully designed layout featuring two spacious bedrooms, two full baths, main-floor laundry, and a seamlessly integrated dining, kitchen, and great room living area. A cozy gas fireplace takes center stage, creating a focal point for relaxation, complemented by windows on either side offering picturesque views of the backyard. Whispering Pine embodies maintenance-free, one-floor living within a brand-new, vibrant lifestyle community. Residents will delight in the natural trails and forest views that surround, providing a harmonious blend of serenity and convenience. Explore nearby entertainment, boutiques, recreation facilities, personal services, and medical health providers all within easy reach. (id:50886)
Thrive Realty Group Inc.

