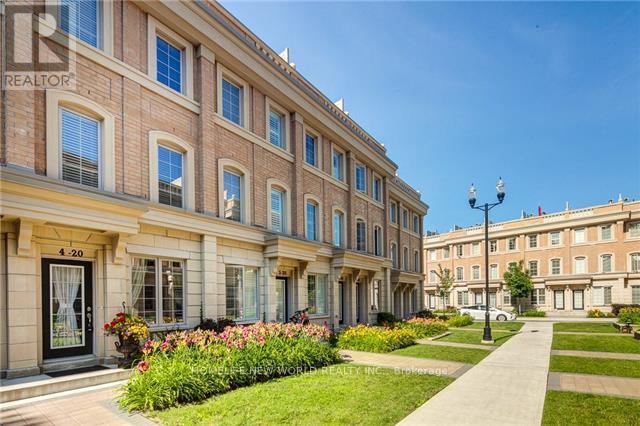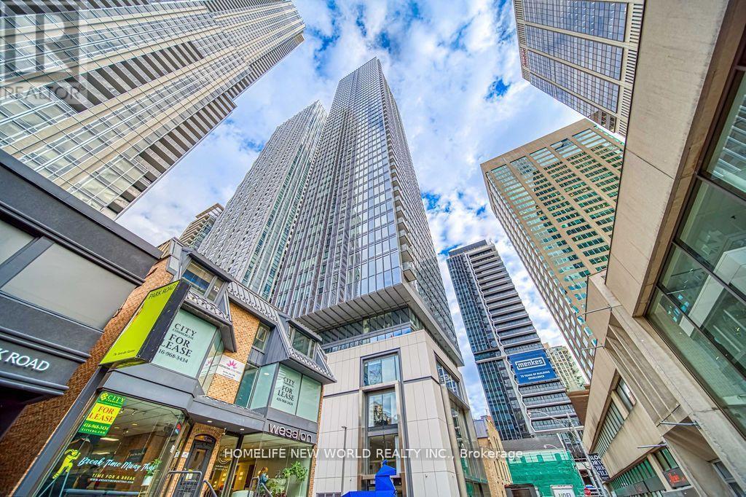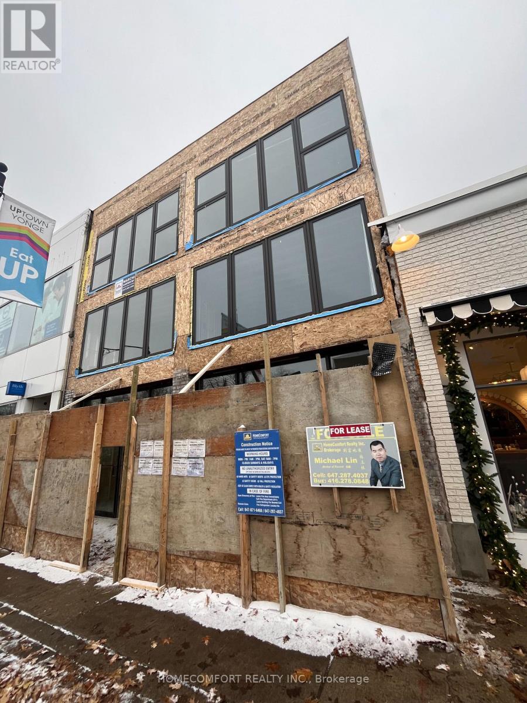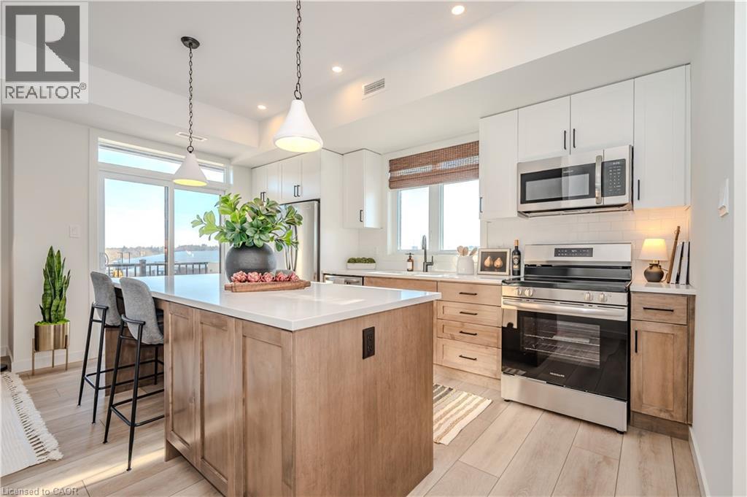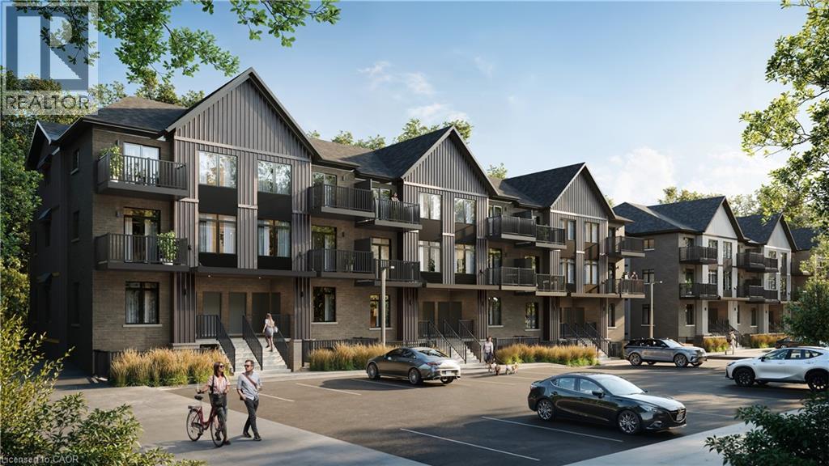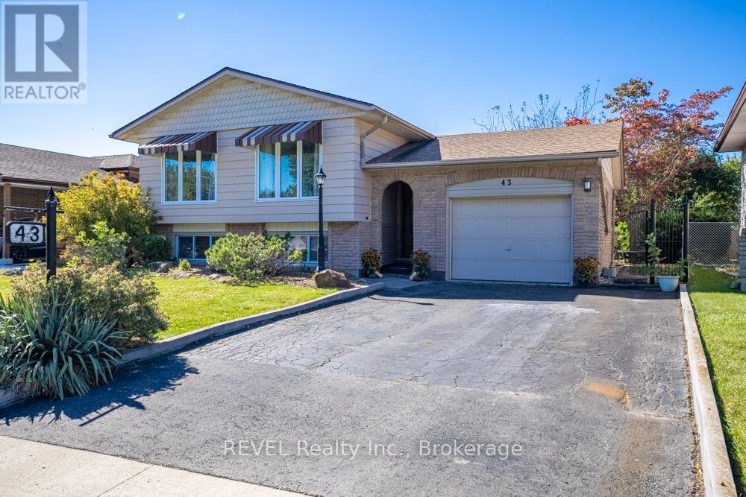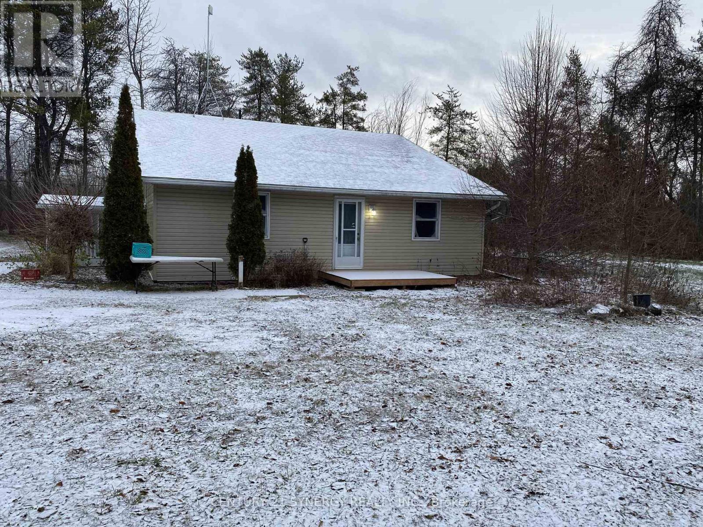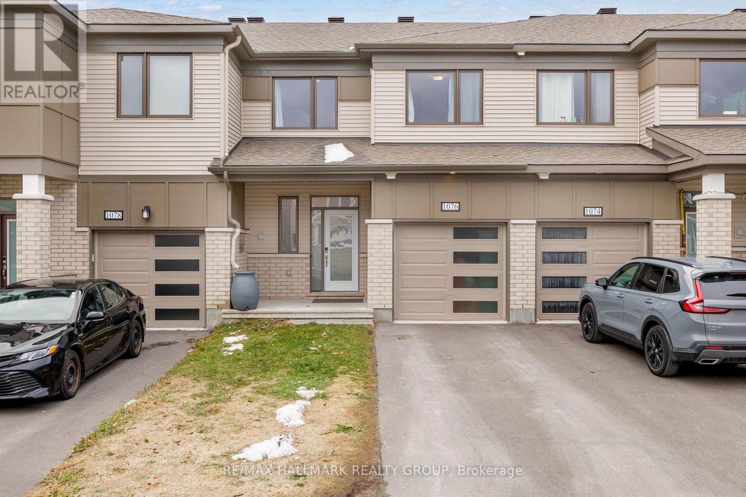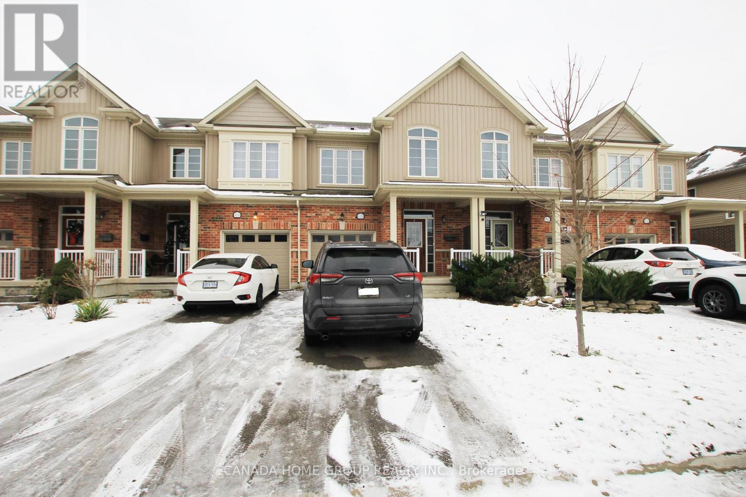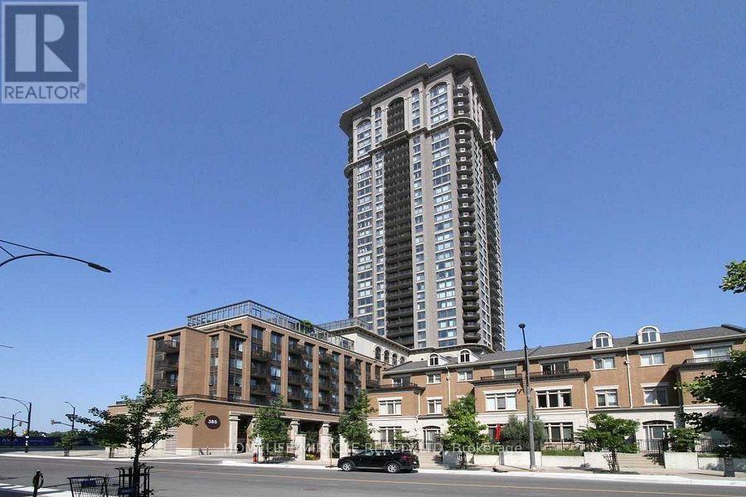4 - 20 Hargrave Lane
Toronto, Ontario
Location!Location!Location!**Upgraded Bright S Facing & Part Of Prestigious Lawrence Park Comm (Blythwood & Bayview). W/O To Entertainment Size Rooftop Terr 21' 4X12 W/ Beautiful Views.* Open Concept Mn Lvl. Custom Flr Plan Has Master Conveniently Loc On 3rd Flr. 2 Full Bdrms On 2nd Flr. Ceasar Stone Strs, Custom Marble Bcksplsh, Pot Lights, Neutral Terr W/ Bbq Hookup. A Must See!! (id:50886)
Homelife New World Realty Inc.
3002 - 8 Cumberland Street
Toronto, Ontario
Location! Brand New Condo, Corner Unit, Never-Lived-In-Before Unit At 8 Cumberland Condos! Beautifully Located In The Prestigious Yorkville Area In Downtown Toronto.An Exclusive Enclave Renowned Worldwide For Catering To Your Every Desire, Nestled In The Heart Of Toronto Most Coveted Locale With A100 Walk & Transit Score.With Easy Access to Public Transportation and Major Thoroughfares, Including the Bay Subway Station and Bloor St. A must see!!!Location! Brand New Condo, Corner Unit, Never-Lived-In-Before Unit At 8 Cumberland Condos! Beautifully Located In The Prestigious Yorkville Area In Downtown Toronto.An Exclusive Enclave Renowned Worldwide For Catering To Your Every Desire, Nestled In The Heart Of Toronto Most Coveted Locale With A100 Walk & Transit Score.With Easy Access to Public Transportation and Major Thoroughfares, Including the Bay Subway Station and Bloor St. A must see!!! (id:50886)
Homelife New World Realty Inc.
2666 Yonge Street
Toronto, Ontario
Newly Construct Commercial and Residential Mix Use Property On Yonge St West /Lytton Sputh. Ready to Occupy. Step to Yong/Eglinton Corridor. Neighbor with Mandy's Salad Restaurant. Just Across The Sporting Life. Prime Location In the Renowned Lawrence Park South Neighbourhood With Heavy Traffic Volumes And Great Exposure. Convenient Access To Eglinton Subway Station and Lawrence Station. The Whole Commercial Unit Including 863 Sqf Main 9.0' Ceiling area And 308 Sqf 9' Ceiling Second Floor Mezzanine Area, Open to above @Front & Rear. Basement 560 Sqf 8' Ceiling Front Part and around 310 Rear Part Storage area as free bonus. Exclusive Laneway Access at Back. Building can be combine with neighbor unit 2664 Yonge St and makes more than double spaces for growing business use. Variable Uses from Medical Office, Pharmacy, Dental, Eye Glasses, to Brand name Stores or Restaurant Tenants, Etc. (id:50886)
Homecomfort Realty Inc.
202 - 666 St. Clair Avenue W
Toronto, Ontario
Experience Stylish Urban Living In This Renovated Spacious One-Bedroom Rental Unit Located In The Desirable Wychwood And Humewood-Cedarvale Neighbourhoods. Minimum Of One Year Lease Required. Bright And Freshly Painted With Newly Renovated Floors Throughout, This Unit Offers A Clean, Modern Feel And A Functional Layout With A Large Private Balcony. Enjoy Exceptional Transit Access With 24-Hour Streetcar Service At Your Door And Close Proximity To St. Clair West TTC Subway Station, Making Commuting Downtown Quick And Convenient. Surrounded By Popular Cafés, Restaurants, Shops, And Everyday Amenities Along St. Clair West. Water Is Included In The Rent. Parking Rental Space Available For $150/Month. (id:50886)
Forest Hill Real Estate Inc.
3007 - 159 Dundas Street E
Toronto, Ontario
Luxury Pace Condo's Most Popular Split 2 Bedroom Layout w/2 Full Bathrooms And Lots Of Windows. Enjoy Unobstructed City View On A Huge Balcony, 9Ft Ceilings, Built-In Appliances, Wood Floor Throughout. Close To Toronto Metropolitan University, Dundas Square, Eaton Centre, TTC, DVP And More! (id:50886)
Century 21 King's Quay Real Estate Inc.
824 Woolwich Street Unit# 99
Guelph, Ontario
Occupancy expected for Summer 2026 in this brand-new two-storey home, presented by Granite Homes. Sitting at an impressive 1,106 sq ft with two bedrooms, two bathrooms, and two balconies. You choose the final colors and finishes, but you will be impressed by the standard finishes - 9 ft ceilings on the main level, Luxury Vinyl Plank Flooring in the foyer, kitchen, bathrooms, and living/dining; quartz counters in kitchen and baths, stainless steel kitchen appliances, plus washer and dryer included. Parking options are flexible, with availability for one or two vehicles. Enjoy a Community Park with Pergola, Seating, BBQs, and Visitor Parking. Ideally located next to SmartCentres Guelph, Northside combines peaceful suburban living with the convenience of urban accessibility. You'll be steps away from grocery stores, shopping, public transit, and restaurants. There are now also three designer models to tour by appointment and special promotions for a limited time! (id:50886)
Exp Realty (Team Branch)
824 Woolwich Street Unit# 105
Guelph, Ontario
Fantastic entry-level price point! Welcome to Northside, by award-winning builder Granite Homes - an exceptional new build community of stacked condo townhomes. This Terrace Interior Unit offers 993 sq. ft. of well-designed, single-storey living, plus an additional 73 sq. ft. of private outdoor terrace space. Inside, you'll find two spacious bedrooms, two full bathrooms, and upscale finishes throughout, including 9-ft ceilings, luxury vinyl plank flooring, quartz countertops, stainless steel kitchen appliances, and in-suite laundry with washer and dryer (included). Three professionally designed model homes are now open for private viewings! Parking options are flexible, with availability for one or two vehicles. Enjoy a Community Park with Pergola, Seating, BBQs, and Visitor Parking. Ideally located beside Smart Centres, Northside offers the perfect blend of quiet suburban living and convenient urban access. You're just steps from grocery stores, retail, dining, and public transit. Book your private tour today to hear about our special promotions. (id:50886)
Exp Realty (Team Branch)
43 Trelawn Parkway
Welland, Ontario
This great family home is located in the sought-after north end neighbourhood of Welland! This raised bungalow has wonderful curb appeal! The home features an attached single-car garage equipped with a heater. The house originally had three bedrooms above grade, but was converted to two bedrooms to create a more spacious primary bedroom with a walkout to the back deck. The main floor living, dining, and kitchen floors were updated using luxury vinyl plank flooring. This main area offers great flow and connection between the rooms, which is perfect for entertaining! You will also find the family's four-piece bathroom and two of the three bedrooms on this level. The beauty of a raised bungalow design is that the lower level does not feel like you are in a basement! The family room has two large windows that bring in lots of natural light. On this lower level, you will also find the combined two-piece bathroom/laundry room and the third spacious bedroom. The backyard is fully fenced and has a great patio area and a wooden deck. There is also a charming garden shed to store all your garden tools. The home is conveniently located with shopping, schools, and other city conveniences all nearby! (id:50886)
Revel Realty Inc.
46 Blanchards Hill Road
Rideau Lakes, Ontario
Welcome to 46 Blanchards Hill Rd. A quaint 3 bedroom home sitting on 2.92 acres of privacy. Living room and 3rd bedroom on the main floor as you walk in the door. Up the stairs to an open kitchen/dining area with an oak railing overlooking the living room, 2 bedrooms and a 4 pc. bath ( separate shower). Down the stairs to a generous recreation room and a laundry room. Laminate flooring thought the 2 top levels. BBE Heat, HRV unit, Septic installed in 2009, 200 amp service. Home is an estate and being sold in an as is condition. The Executor has never lived in the home. Please allow 24 Hour irrevocable on all offers. The Realtor is the executor and the daughter of the owners. (id:50886)
Century 21 Synergy Realty Inc.
1076 Curraglass Walk
Ottawa, Ontario
Welcome to this beautiful 3-bed, 4-bath townhouse, ideally situated just minutes from Kanata's tech hub, central Stittsville, and the Trans-Canada Highway/Queensway. The open-concept main floor features 9 ft ceilings, abundant natural light, and a smart layout with a foyer closet and conveniently located powder room near the inside entry. The kitchen is thoughtfully upgraded with quartz countertops, stainless steel appliances, a stainless steel undermount hood fan, tall upper cabinets, and an upgraded faucet. The living and dining area offers hardwood flooring, pot lights throughout, a beautiful fireplace, and direct access to the backyard. Upstairs, you'll find a spacious primary bedroom with a walk-in closet and a spa-inspired ensuite featuring a walk-in shower. Two additional bedrooms and a full bathroom complete the second level. The fully finished lower level adds even more living space, including a full bathroom, large windows, and ample storage. The neighbourhood surrounding 1076 Curraglass Walk offers a wide selection of schools, parks, and restaurants. The Canadian Tire Centre and Tanger Outlets Ottawa are just minutes away-and even within walking distance. This home is a fantastic choice for outdoor enthusiasts, shoppers, professionals, and pet lovers alike. (id:50886)
RE/MAX Hallmark Realty Group
4324 Shuttleworth Drive
Niagara Falls, Ontario
Well Maintained New Renovated Around 7 Yrs Old Beautiful Two-Story Townhome Located In Famous Beautiful Chippawa Area. Roughly 1500Sqft. Carpet Free. Safe And Nice Neighbourhood. 4 Golf Clubs Around. It's Ideal For A Good Income/Retirement Single, Couple, Or Family. Enjoy The Peaceful And Beauty Of Nature And Convenient For Living. All The Necessary Stores Are Nearby. New Hospital And Go Train Shuttle Bus Terminal Close By Are Coming Very Soon. (id:50886)
Canada Home Group Realty Inc.
315 - 385 Prince Of Wales Drive
Mississauga, Ontario
Step into a lifestyle of luxury and convenience in this standout 1-bedroom plus den suite, distinguished by a massive separate den that easily functions as a dedicated home office or guest space. The open-concept layout feels incredibly spacious, anchored by a large kitchen designed for cooking enthusiasts rather than just show. Beyond the suite, the building offers a rare collection of amenities including a 30-foot indoor rock climbing wall, a sparkling swimming pool, virtual golf, and a fully equipped gym. Located just steps from Square One Shopping Centre, Sheridan College, and the main transit hub, you have unbeatable access to dining and commuting right at your doorstep-don't miss this opportunity to live in one of the city's most prestigious addresses. (id:50886)
Homelife/miracle Realty Ltd

