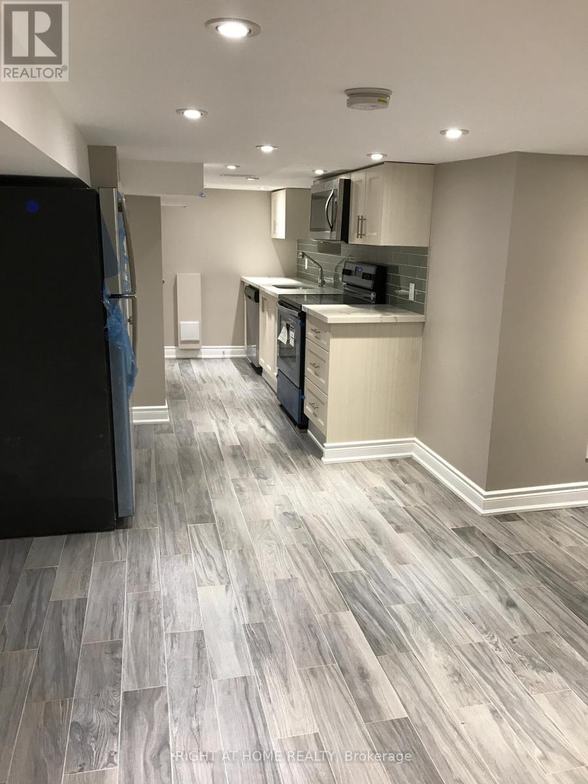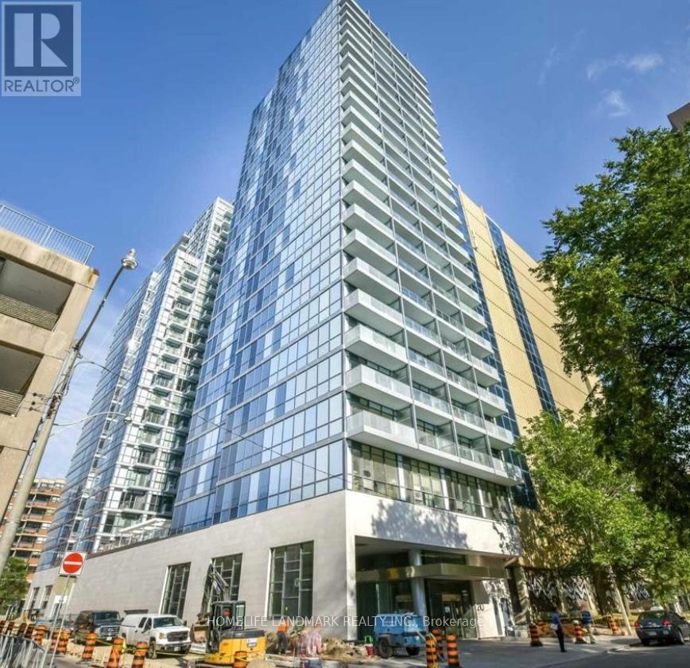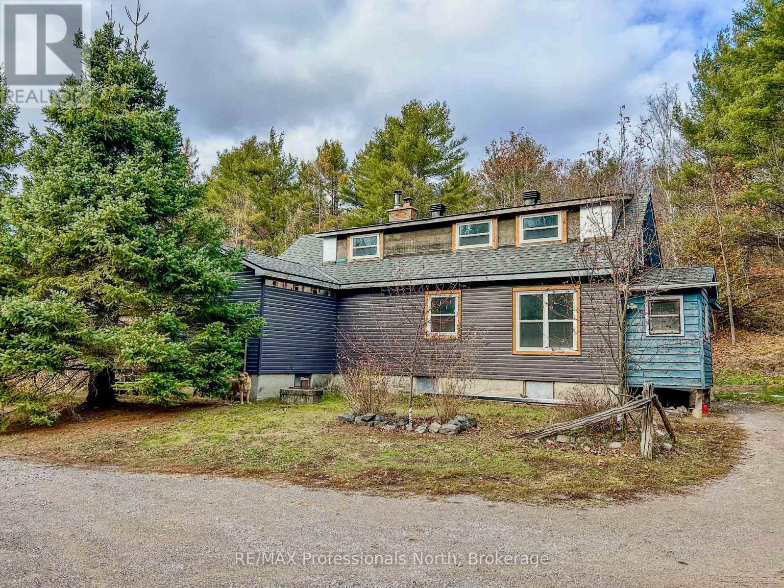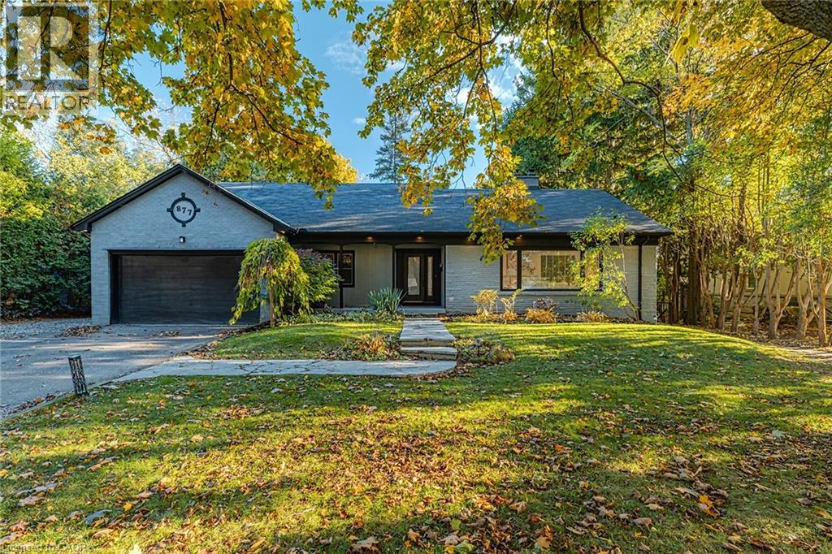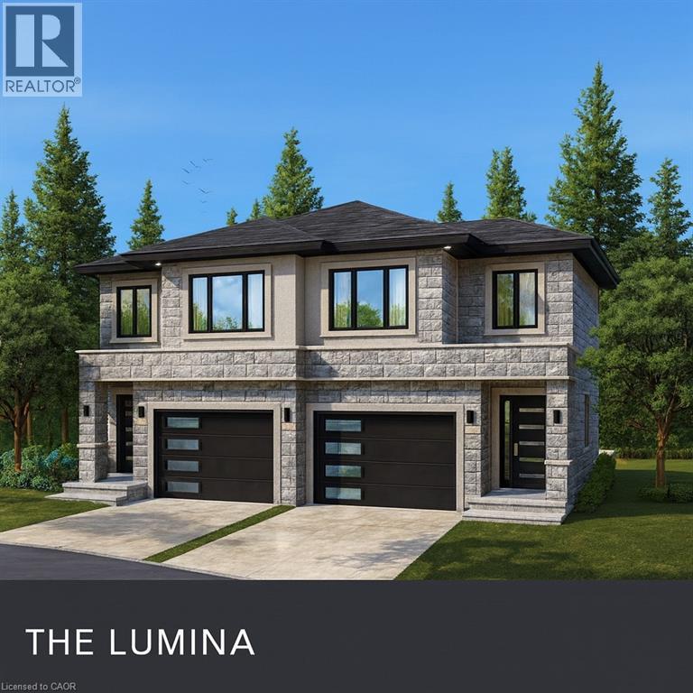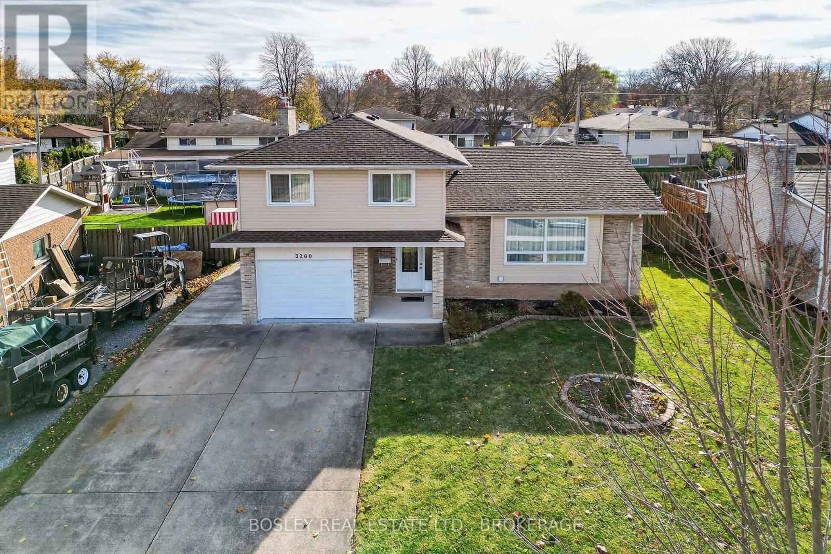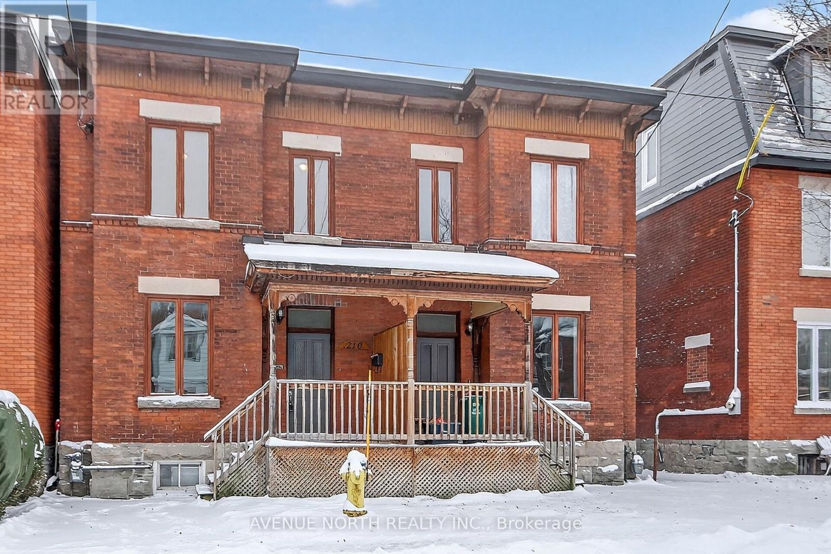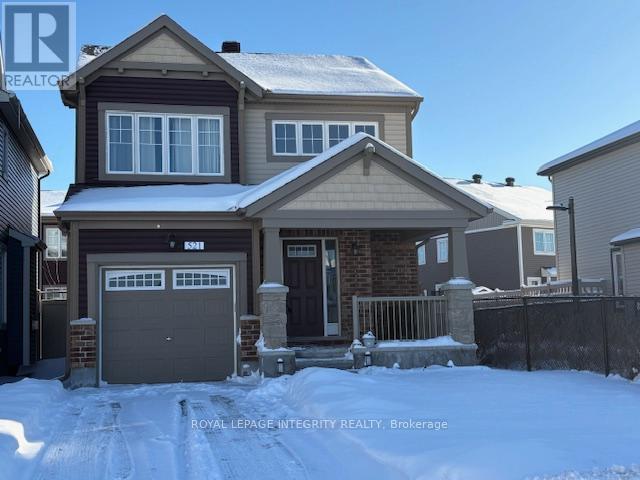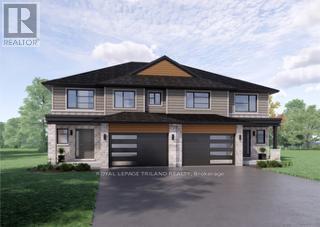989 Dufferin Street
Toronto, Ontario
Nice one Bedroom Basement Apartment for Rent.Separate Entrance, Washer & Dryer are inside the house. Stainless steel kitchen appliances. Central AC. Located In the convenient Dufferin Grove neighbourhood. 02 Minutes walking distance to Dufferin Station. All utilities are included except Cable TV & Internet. Looking for A+ Tenants. Available Dec 1, 2026. (id:50886)
Right At Home Realty
1609 - 210 Simcoe Street
Toronto, Ontario
Live At The Heart Of The Action And Enjoy The Very Best Of Downtown Toronto Living. Beautiful Bright, Spacious, Open Concept East Facing 1BR+DEN W/ Direct View Of City Hall In The Heart Of Financial And Fashion District. Integrated With Modern Finishes Including Laminate Floors, Ensuite Laundry W/ Full Washer & Dryer, Built-In S/S Appliances, Quartz Countertops, Backsplash, Minimalistic Cabinet, Floor To Ceiling Window In Living Room And More. Steps To Subway Lines, TTC Streetcar, US Embassy, U Of T, City Hall, AGO, OCAD, Eaton Centre, Restaurants, Chinatown, Hospitals And More. (id:50886)
Homelife Landmark Realty Inc.
3416 - 30 Shore Breeze Drive
Toronto, Ontario
Amazing Luxurious condo in the Sought after and Award winning Eau Du Soleil beautiful building in the heart of Mimico. Close to amenities and minutes from downtown Toronto. Right on gorgeous Lake Ontario. Great layout with 9 foot ceiling and tastefully designed kitchen with stainless steel appliances and hardwood flooring throughout. Freshly Painted!! 2 Roomy bedrooms and ensuite laundry. Private Wrap Around Balcony with a great views of both the city and the lake!!! Balcony can be Accessed from all the bedrooms as well as the living room! Open concept living at its best. Prime Sun-Filled Apartment With Breathtaking Lake And Sunset Views in This Beautiful Corner Unit!! Best 2 Bedroom Layout In The Building the 34th floor. Live The Luxury Lifestyle with Hotel Like Amenities. This wonderful and very rare unit comes with 2 Lockers and 1 parking which also has an EV Charger, So you do not need to worry about where you should get your electric vehicle charged. Do it right at your Parking spot!! Another rare feature!!! Get Your Work Done In The Office Area And Then Relax On Your Terrace Like Balcony And Soak In The Sun And Water Views. Like A Cottage In The Sky. Walk Or Bike The Nearby Waterfront Trails. Relax In Nearby Parks And Even A Beach. Get Your Groceries At The Nearby Metro Or Farmers Market In The Summer. Easy Highway And Go Station Access For Easy Commuting To Downtown. (id:50886)
Century 21 Skylark Real Estate Ltd.
89 Jack Lake Road
North Kawartha, Ontario
A charming family home located in the Heart of Apsley. Situated on over 6 acres this 3 bedroom home features a bright, spacious eat in kitchen with plenty of counter space and storage perfect for family meals. Natural light floods the living area, offering a bright space for family gatherings or cozy nights. On the main floor you will also find the primary bedroom and a 4 piece family bath. On the upper level are two more bedrooms. New windows with stylish wood trim installed in 2022 can be found throughout the home As you move outdoors you will find an enclosed porch to enjoy those fall evenings and a large deck. A new roof was installed in 2023 as an added value to this incredible property. The detached garage is an excellent space for storage or as a workshop. The property offers over 6 acres of naturally mixed tree and vegetation perfect for outdoor enthusiasts. The village of Apsley offers its residents all the amenities of a larger centre with a community centre, library, grocery store, hardware store, local shopping, eateries and more. Just 30 minutes to Peterborough or Bancroft off Highway 28N. A wonderful opportunity for a young family, couple or those looking to escape the hectic city life. (id:50886)
RE/MAX Professionals North
546 Benninger Drive
Kitchener, Ontario
***FINISHED BASEMENT INCLUDED*** Discover the Foxdale Model Home, a shining example of modern design in the sought-after Trussler West community. These 2,280 square foot homes feature four generously sized bedrooms and two beautifully designed primary en-suite bathrooms, and a Jack and Jill bathroom. The Foxdale impresses with 9 ceilings and engineered hardwood floors on the main level, quartz countertops throughout the kitchen and baths, and an elegant quartz backsplash. The home also includes an unfinished basement, ready for your personal touch, and sits on a walkout lot, effortlessly blending indoor and outdoor spaces. The Foxdale Model embodies superior craftsmanship and innovative design, making it a perfect fit for the vibrant Trussler West community. Other Floor plans available. (id:50886)
RE/MAX Real Estate Centre Inc. Brokerage-3
RE/MAX Real Estate Centre Inc.
877 Kingsway Drive
Burlington, Ontario
Nestled on one of South Aldershot’s most serene, tree-lined streets—directly across from the Burlington Golf & Country Club—this fully reimagined luxury residence offers over 4,500 sq.ft. of refined living on an expansive 11,500+ sq.ft. lot. Every detail has been thoughtfully curated, showcasing exquisite craftsmanship, rich hardwood floors, and an abundance of natural light that fills the home with warmth and sophistication. The gourmet chef’s dream kitchen serves as the heart of the home, featuring professional-grade appliances, quartz countertops, custom cabinetry, and a grand island overlooking the elegant family room with its 8-ft electric fireplace, large windows, and patio doors opening to the sun-soaked deck. The primary suite is a haven of serenity, complete with a custom walk-in closet and spa-inspired ensuite boasting heated floors, a freestanding soaking tub, glass shower, and dual vanities. Upstairs offers a private living area with a kitchenette, lounge, and ensuite bedroom—perfect for extended family or guests. The finished basement provides yet another private living space with two additional bedrooms, ideal for multi-generational living. Step outside to your private backyard oasis, featuring a new pool liner, sprawling 1,100 sq.ft. deck, lush professional landscaping, and mature trees offering total privacy. Enhanced with CCTV surveillance, new plumbing and electrical, heated floors in all bathrooms, and parking for 11 vehicles. Ideally located minutes from the lake, LaSalle Park, top-rated schools, shops, and major highways. (id:50886)
Exp Realty
522 Benninger Drive
Kitchener, Ontario
****Finished Basement Included**** Discover the Arlo Model, a thoughtfully designed 1,617 sq. ft. home that perfectly balances comfort and modern style in the sought-after Trussler West community. This charming two-storey residence offers bright, open-concept living with spacious gathering areas and well-planned functionality for today’s lifestyle. Available on walkout lots, the Arlo seamlessly connects indoor and outdoor living, providing a beautiful natural backdrop right at your doorstep. Experience the craftsmanship, quality, and innovation that define Sunlight Heritage Homes — and make the Arlo your place to call home. (id:50886)
RE/MAX Real Estate Centre Inc. Brokerage-3
RE/MAX Real Estate Centre Inc.
Lot 06 Eleanor Avenue
Hamilton, Ontario
To Be Built – Custom Luxury Semi-Detached by Zeina Homes. Featuring oversized windows for abundant natural light, a 2-car garage, 9-foot ceilings, hardwood flooring throughout, and a solid oak staircase. This thoughtfully designed home offers 4 spacious bedrooms and 2.5 bathrooms. The kitchen is finished with granite countertops, complemented by granite countertops in all bathroom vanities. Includes a convenient side entrance to the basement, ideal for a future in-law suite or additional living space. Closing by the end of 2026 with only 10% deposit required. (id:50886)
RE/MAX Escarpment Realty Inc.
Royal LePage Macro Realty
3260 Harleyford Crescent
Niagara Falls, Ontario
This 5-level side-split is immaculate throughout and is located on a small, quiet circle within two minutes walk of the Niagara River. Approx. 2100 square feet of finished living space! Even the road has been upgraded with new sidewalks, curbs and tree planting. Totally renovated in recent years from 2016 onwards - Newer furnace, windows, siding, shingles, engineered flooring, custom shed, internal doors, garage door and much more. New a/c in 2025. The foyer leads to a two piece washroom and family room with gas fireplace, overlooking the covered patio and fully fenced back yard. Up a few steps to the spacious, formal living room, dining room and self-contained kitchen with quartz counters, overlooking the family room with gas fireplace below. Up a few more steps and you will find the three bedrooms and family bathroom. The lower level from the foyer leads you to a generous recreation room, a further bedroom area and a 4 piece bathroom. The lowest level, basement space, is the furnace room, storage space and laundry room. This home is truly move-in ready will all the upgrades taken care of by the current owner. (id:50886)
Bosley Real Estate Ltd.
210 Florence Street
Ottawa, Ontario
Newly updated ! For Rent - Charming 4 Bed, 2 Bath Semi-Detached Century Home Spacious and character-filled semi-detached century home located in the heart of Centertown West. This 4-bedroom, 2-bath residence features high ceilings, a large kitchen, and bright living spaces throughout. Recent updates include new flooring, fresh paint, select fixtures/ appliances, remodeled kitchen and more ! Enjoy the convenience of one parking space at the rear of the property and an unbeatable location just steps from shops, transit, Parliament Hill, restaurants, museums, schools, the Rideau Canal, and the Ottawa River. A perfect blend of historic charm and modern updates in one of Ottawa's most desirable neighborhoods. (id:50886)
Avenue North Realty Inc.
521 Honeylocust Avenue W
Ottawa, Ontario
Executive couples and families, will love this absolutely charming DETACHED home in Stittsville South. Vacant and ready to lease, this lovely home is available for immediate occupancy. Enter to a generous hallway leading to an Open Concept Modern Kitchen with all the Bells and Whistles. Built In Oven and Microwave, Built in Cooktop, Fan and Dishwasher. Quartz Island counter spacious enough for meals but there's also a Dining Room. Relax in the cozy Living Room with large windows overlooking the private fenced backyard. Upper level has 3 bedrooms, the Primary has ensuite w/ Glass shower stall and walk in closet/ dressing area. 2 other bedrooms on this level share another full bathroom. Last but not least is the Lower level which is spacious and perfect for a Guest Space, Family room or Playroom, with its own FULL bathroom. This Beauty is located in an Excellent, Safe and Sought after neighborhood, Schools both French and English are all within 10 minutes of the property. This is the heart of the community and everything you need is but a short drive. Come for a visit... you will LOVE it! BONUS.EV charger in Garage (id:50886)
Royal LePage Integrity Realty
114 Styles Drive
St. Thomas, Ontario
Located in Millers Pond near park & trails is the Sedona A model. This Doug Tarry built, semi detached 2 storey home has 1845 square feet on two levels of incredible living space! A welcoming foyer leads to a spacious open-concept including a 2pc bathroom, kitchen, dining room, great room and mudroom with large walk-in pantry occupy the main level. The 2nd level features a total of 3 spacious bedrooms, 4pc bathroom, primary bedroom (with a large walk-in closet and 3pc ensuite) and a laundry room (with laundry tub). The lower level is unfinished but has potential for future rec room, bedroom and 3pc bathroom. Attached 1.5 car garage, beautiful Luxury Vinyl Plank flooring in the main living spaces, a tile backsplash & quartz counters in the kitchen, & cozy carpet in the bedrooms are just a few items of note. Doug Tarry Homes are both Energy Star & Net Zero Ready certified. Doug Tarry is making it even easier to own your home! Reach out for more information regarding HOME BUYER'S PROMOTIONS!!! All that is left to do is move in, get comfortable, & Enjoy! Welcome Home! (id:50886)
Royal LePage Triland Realty

