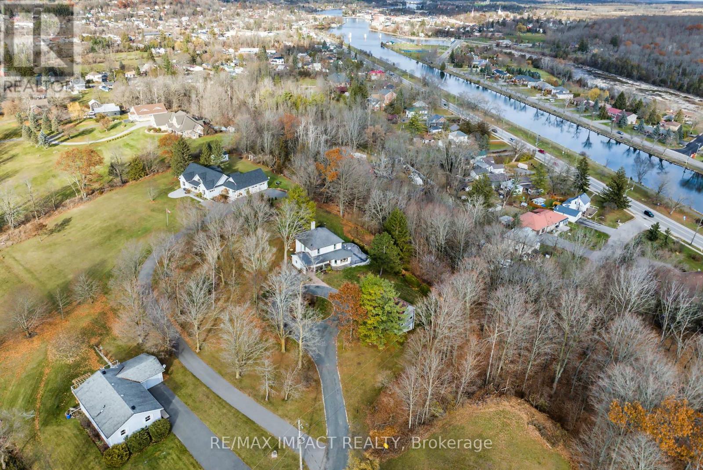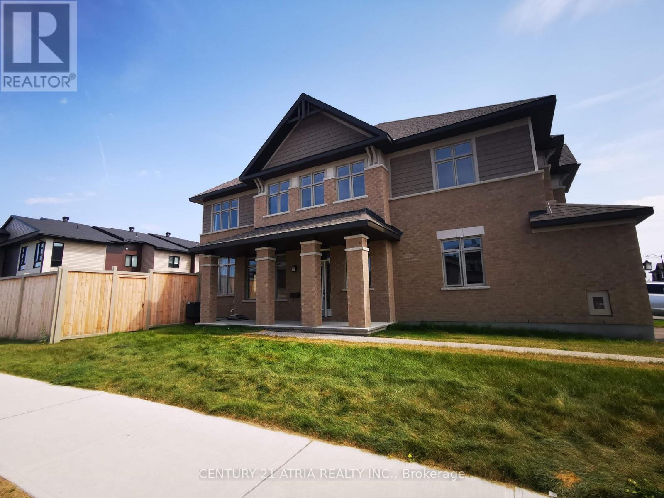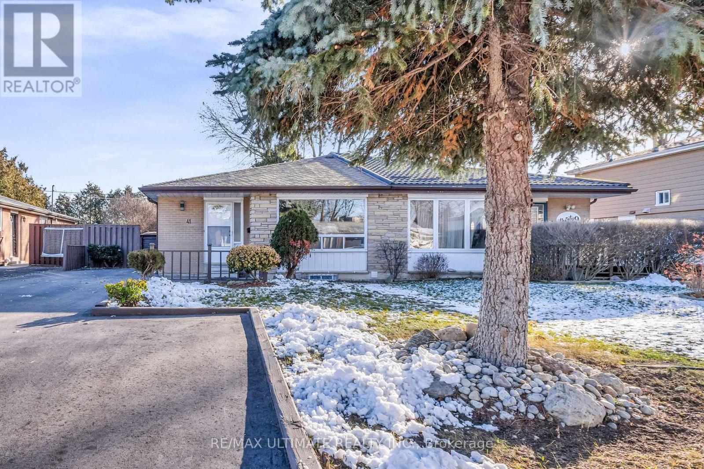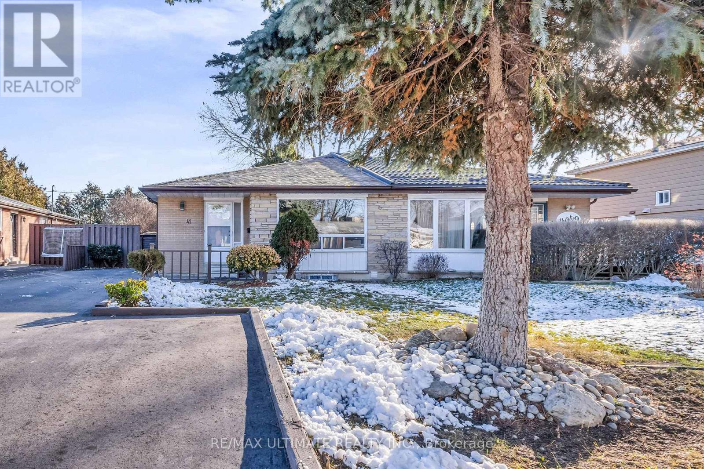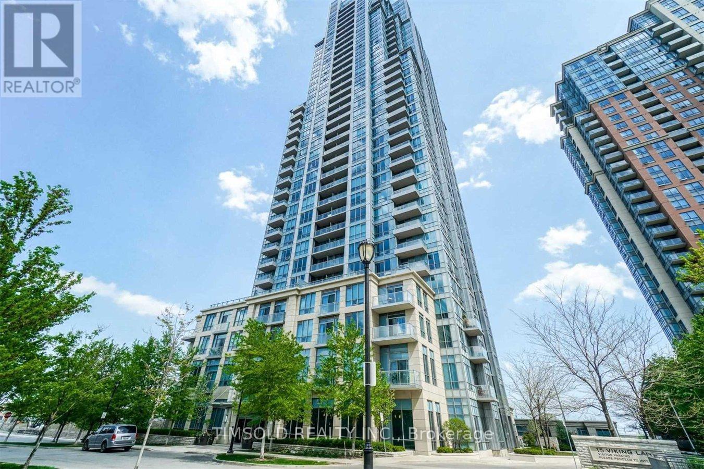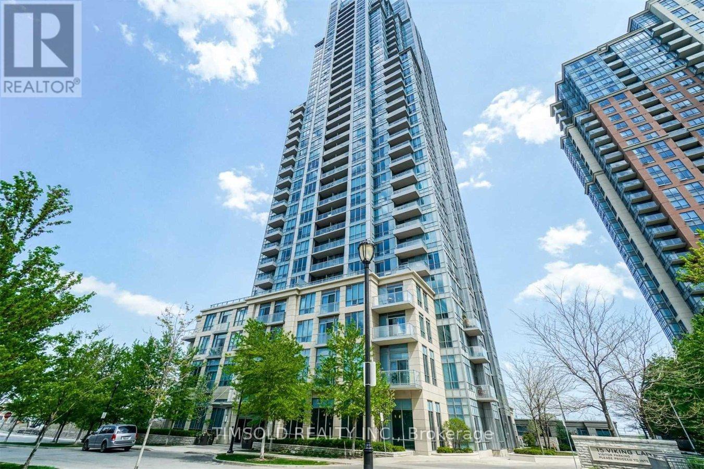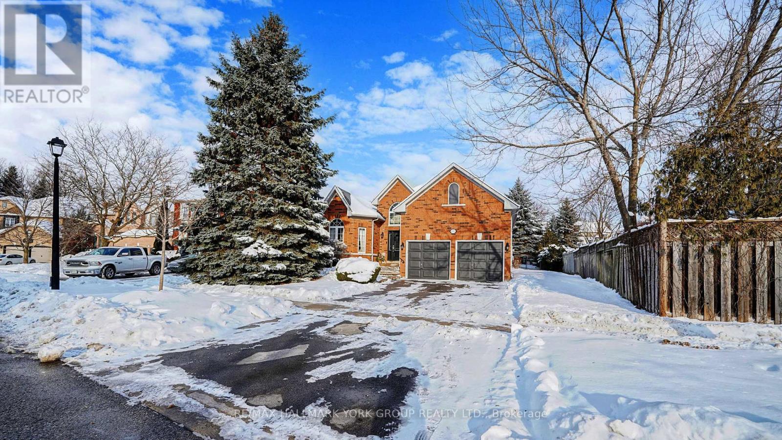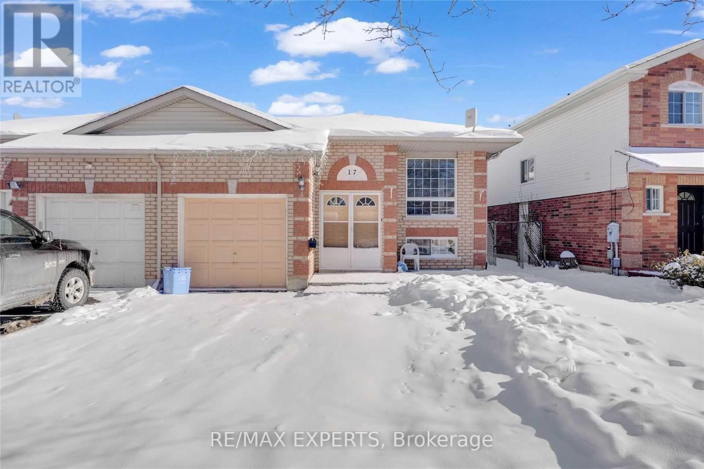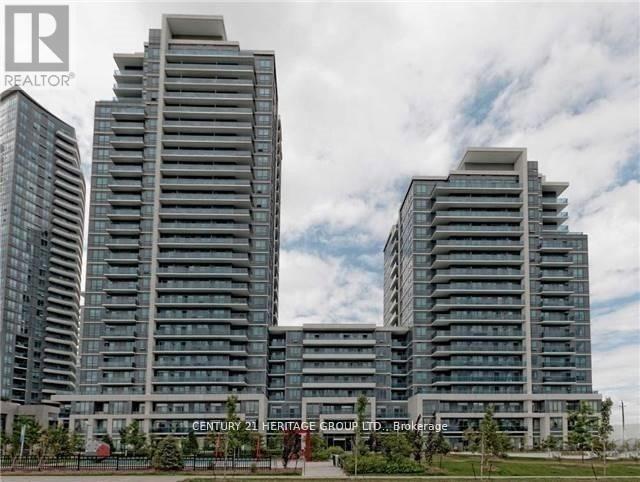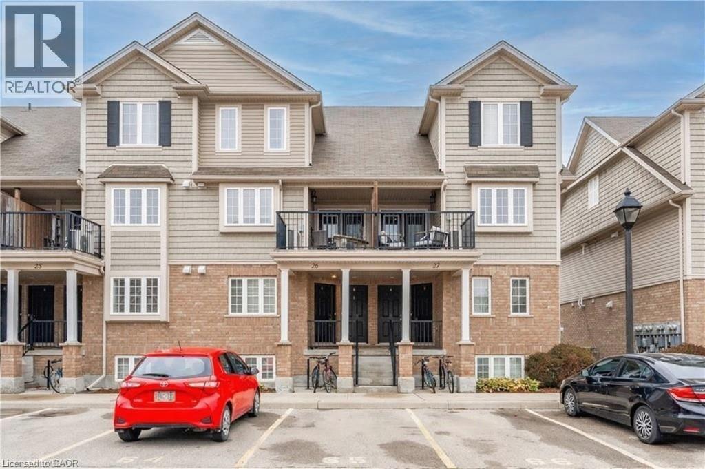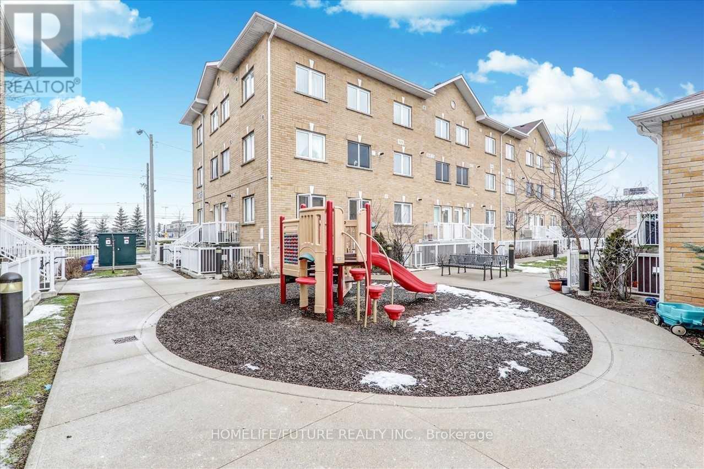870b 6th Line W
Trent Hills, Ontario
Fall in love with this beautifully updated Century Home on 1.527 stunning, private Acres surrounded by mature trees and peaceful country charm atop a hill - just minutes from downtown Campbellford. Inside, 9-ft ceilings and a bright, fully renovated Kitchen with Granite Counters, a large Island, heated floors, and California shutters blend character with modern comfort. Major updates include newer Plumbing, Thermal Windows, Roof, Hot Water Tank, Septic, 200-Amp Service, and Forced-Air Propane heating. Enjoy two Propane Fireplaces and a spectacular $60,000 rear Patio overlooking the tranquil yard that backs onto Greenspace. The property also offers a circular Driveway and a 3-level detached Barn offers Storage or Studio potential. Warm, welcoming, and move-in ready! Quick closing available! (id:50886)
RE/MAX Impact Realty
534 Triangle Street
Ottawa, Ontario
Discover the charm of a freehold corner townhome at 534 Triangle St. Property 4 Spacious Bedrooms + 3 Full Bathrooms Ideal for growing families or guests. Double-Car Garage Convenient, secure parking with extra storage space. Beautiful Hardwood Floors Gleaming oak on the main level enhances the open-concept feel. Bright, Open Layout. The modern main floor flows seamlessly from living, dining, to kitchen, perfect for entertaining or everyday life. Corner Lot Perks: More natural light, added privacy, and a sense of space unique to corner units. Master Retreat Generously sized master bedroom complete with a private ensuite bathroom. Additional Bathrooms No more morning traffic jams with three full baths to serve the household. Highly Desirable Location Close to schools, parks, shopping, transit, and all that Ottawa's vibrant communities have to offer. Why You'll Love It: This home blends functionality with elegance, perfect for families who love to host. The hardwood main floor is not only timeless; it adds warmth and character. Meanwhile, the open concept design invites daily interaction, whether you're cooking, relaxing, or entertaining. With four bedrooms and three bathrooms, it's designed for comfort and convenience. The double garage brings peace of mind, offering both practical storage and protection for your vehicles. As a corner unit, this townhome boasts more windows, better airflow, and a sense of solitude that sets it apart from typical developments. Location Snapshot: Walking distance to reputable schools. 24 Notice required for showings. (id:50886)
Century 21 Atria Realty Inc.
Upper - 41 Danesbury Crescent
Brampton, Ontario
Discover comfort and modern updates at 41 Danesbury Crescent, a beautifully upgraded 3-bedroom, 2-bathroom home in Brampton's desirable Southgate community. This bright, thoughtfully designed space features an open-concept living and dining area, providing plenty of room for everyday living and entertaining. The newly refreshed kitchen includes stainless steel appliances, quartz countertops, and ample cabinet space. Added conveniences like free wifi, your own private washer and dryer, two parking spaces, and shared access to the backyard make daily life even easier. The tenant will be responsible for managing the snow removal, maintaining the lawn, and taking the bins out on collection day. They will also cover 50% of the monthly utilities, and a $100 monthly discount will be applied for these responsibilities.This property offers incredible value in a well-connected neighbourhood with parks, schools, shopping, and transit just moments away. Thoughtfully updated and move-in ready, it's an ideal choice for families or professionals seeking both comfort and convenience. (id:50886)
RE/MAX Ultimate Realty Inc.
Lower - 41 Danesbury Crescent
Brampton, Ontario
Experience modern comfort in the spacious lower level of 41 Danesbury Crescent, a newly updated 3-bedroom, 2-bathroom suite in Brampton's desirable Southgate community. This well-designed unit offers a functional layout with defined living, dining, and kitchen areas that provide plenty of room for everyday living. The refreshed kitchen is equipped with stainless steel appliances, quartz countertops, and ample cabinetry, combining style with practical convenience. Additional features include free wifi, your own private washer and dryer, one dedicated parking space, and shared backyard access. With no maintenance responsibilities, this suite is ideal for individuals, couples, families, or professionals seeking a modern, low-maintenance home in a fantastic neighbourhood. Located close to parks, schools, transit, and shopping, this lower-level unit offers incredible value in a well-connected community. Tenant is responsible for 50% of the monthly utilities. (id:50886)
RE/MAX Ultimate Realty Inc.
408 - 15 Viking Lane
Toronto, Ontario
*Rare* Luxurious 1 Bedroom Suite Built By Tridel. Located In The Heart Of Etobicoke. Open Concept Eat-In Kitchen With Living Room. Lots Of Natural Lighting. Great Building Amenities, Convenient Location, Steps To The Ttc. Easily Accessible To Qew, Hwy 401 & 427. Minutes Walk To Kipling Subway, Starbucks, Restaurants, Shops, Parks & More. Perfect For First Time Home Buyers Or Investors! Includes 1 Parking and 1 Locker! Don't Miss Out!! (id:50886)
Timsold Realty Inc.
408 - 15 Viking Lane
Toronto, Ontario
*Rare* Luxurious 1 Bedroom Suite Built By Tridel. Located In The Heart Of Etobicoke. Open Concept Eat-In Kitchen With Living Room. Lots Of Natural Lighting. Great Building Amenities, Convenient Location, Steps To The Ttc. Easily Accessible To Qew, Hwy 401 & 427. Minutes Walk To Kipling Subway, Starbucks, Restaurants, Shops, Parks & More! Includes 1 Parking and 1 Locker! Don't miss out! (id:50886)
Timsold Realty Inc.
1035 Northern Prospect Crescent
Newmarket, Ontario
Beautifully Well-Cared For Bungalow In Highly Coveted Stonehaven In Newmarket. Exquisite Family Home Offering A Bright Open Concept Layout With Spacious Rooms. 9' Ceilings On The Main Level, Foyer Cathedral Ceiling & 10' Ceiling Plus Mini Vaulted Ceiling In The Sunken Living With Beautiful Windows Providing Lots Of Light And Airiness. Rich Hardwood Floors, Upgraded Kitchen & Main Bathroom. The Beauty & Warmth From The Double Sided Gas Fireplace Can Be Enjoyed In Both The Dining & Family Rooms. Plenty Of Windows Enhance The Charm Of This Beautiful Bungalow. This Spacious Primary Bedroom With A Four Piece Ensuite Bathroom & His & Hers Closets Offers A Retreat From The Hustle & Bustle Of Normal Family Living. The Open Lower Level Has More Than Enough Space To Create The Entertainment/Theatre Room Of Your Dreams Along With A Rec Room For Your Children/Teenagers, A Nanny/Granny Suite & A Gym All To Suite Your Family's Needs & Desires. Massive Fenced Backyard Features A Salt Water Inground Swimming Pool, Rockery, Patio, Pergola & An Abundance Of Mature Trees, Shrubbery & Gardens That Will Have You Rushing Home To Savour This Tranquil Environment. There is Nothing Like A Private Backyard Retreat Where You & Your Family Can Enjoy Hot Summer Days In A Cool Saltwater Pool & Lounge & Dine Al Fresco On The Patio. New Front Door & Side Lights (Approx. '20), Upgraded Granite Countertops & Travertine Backsplash (Approx. '14), Upgraded Main Bathroom (Approx. '14), BBQ Gas Hookup. The Swimming Pool Is Professionally Opened & Closed Annually. Flat Ceilings In Kitchen & Family Room, High Baseboards, Sunken Main Floor Laundry Room With Closet & Direct Access To The Garage. Just Steps Away to The Much Loved Ravine/Greenspace With Walking Trails & Ponds Where All Are Welcomed. This Beautiful Home Is Move-In Ready. The Interior Is Decorated In Contemporary Rich Designer Colours That Are Neutral Enough To Accommodate Your Personal Taste & Decor. A Must See. You Will Not Be Disappointed! (id:50886)
RE/MAX Hallmark York Group Realty Ltd.
Lower - 17 D A Jones Avenue
New Tecumseth, Ontario
*** All-Inclusive Rental Available February 1, 2026 *** - Spacious Apartment Located Within The Lower Level Of A Bungalow, Nestled Within The Highly Desirable Community Of Beeton! Offering 2 Large Bedrooms, 1 Bathroom, 1 Driveway Parking Space, And Approximately 1,000 Sq Ft Of Comfortable Living Space! Modern Laminate Flooring Throughout! Bright And Open-Concept Layout Featuring A Spacious Kitchen, Living, And Dining Area! High Ceilings And Oversized Windows Provide An Abundance Of Natural Light! Generous 3-Piece Bathroom! Shared Laundry With Upper Level Tenants! Includes The Use Of All Utilities (Excluding Cable And Internet)! Ideally Located Close To Charming Downtown Beeton, Local Shops, Restaurants, Parks, Schools, Walking Trails, And Easy Access To Highways And Surrounding Communities! A Fantastic Opportunity To Call This Welcoming Space Home! (id:50886)
RE/MAX Experts
721 - 7167 Yonge Street
Markham, Ontario
'World On Yonge" (Parkside Tower), Beautiful 2 Bedroom 2 Bathrooms Condo With Unobstructed South View, 9 Ft. Ceilings, Open Concept Design, 24Hr Concierge, Direct Access To Indoor Shopping Mall, Full Size Grocery Store, Medical Offices, Restaurants, Banks, Hotel And More. Direct Access To Public Transportation, Viva, Ttc, Steps To Centrepoint Mall, Asian Supermarket, Schools. (id:50886)
Century 21 Heritage Group Ltd.
24 Testa Road
Uxbridge, Ontario
Welcome to this spacious and beautifully maintained family home, perfectly situated in one of Uxbridges most desirable neighbourhoods. Conveniently located close to top-rated schools, Uxpool, parks, and shopping, this property offers the ideal combination of comfort, space, and convenience. The main level features a layout designed for family living and entertaining. A large eat-in kitchen offers plenty of cabinetry, counter space, and natural light, seamlessly opening to the inviting family room complete with a cozy fireplace perfect for relaxing evenings. Walk out to a large deck overlooking a very private, tree-lined backyard, offering a peaceful outdoor retreat surrounded by beautiful landscaping. Upstairs, the spacious primary bedroom features a 4-piece ensuite and a generous walk-in closet, providing a quiet sanctuary at the end of the day. Additional bedrooms are well-sized and ideal for family members, guests, or a home office. The finished walkout basement adds incredible versatility, featuring a fully equipped in-law suite with its own separate entrance. This bright lower-level space includes a bedroom, 3-piece bathroom, separate laundry, kitchen, and comfortable living room with a fireplace perfect for extended family, guests, or potential rental income. Additional highlights include central air conditioning, all-brick construction, and pride of ownership throughout. With its functional layout, private setting, and prime location close to everything Uxbridge has to offer, this home truly has it all a rare find that blends suburban comfort with small-town charm. (id:50886)
Coldwell Banker - R.m.r. Real Estate
15 Carere Crescent Unit# 26a
Guelph, Ontario
Welcome to 15 Carere Crescent, a charming 2-bedroom, 2-bathroom home located in the highly desirable Lakeview complex in Guelph’s vibrant north end. Set within the scenic, pet-friendly “Live By The Lake” community, this unit is ideal for outdoor lovers and pet owners alike. Step inside to a modern kitchen featuring stainless steel appliances, plentiful cabinetry, and excellent pantry space. The adjoining dining area is brightened by large windows, creating an inviting setting for everyday meals or gatherings. Around the corner, the spacious living room is filled with natural light and offers direct access to your private backyard—an ideal spot to unwind, entertain, or let your puppy play. The open-concept main level ensures a seamless flow between cooking, dining, and relaxing. On the lower level, both bedrooms provide a quiet and comfortable retreat. The primary bedroom impresses with two sizable closets and abundant natural light from multiple windows. A second bedroom, a 4-piece bathroom, and conveniently located laundry complete this level. Enjoy the convenience of a dedicated parking space right outside the unit and easy access to public transit. All essential amenities are just a 5-minute drive away, offering the perfect balance of suburban calm and urban convenience. Experience the welcoming lifestyle that 15 Carere Crescent and the Lakeview community have to offer! (id:50886)
Exp Realty
209 - 1795 Markham Road
Toronto, Ontario
Beautiful 2 Bedroom Town House In A Prime Location. Modern Living With Open Concept. Steps To 24 Hrs Transit Access, Shopping, Banks, Mins To Hwy 401 & High School, University, Centennial College, Scarborough Town Centre. (id:50886)
Homelife/future Realty Inc.

