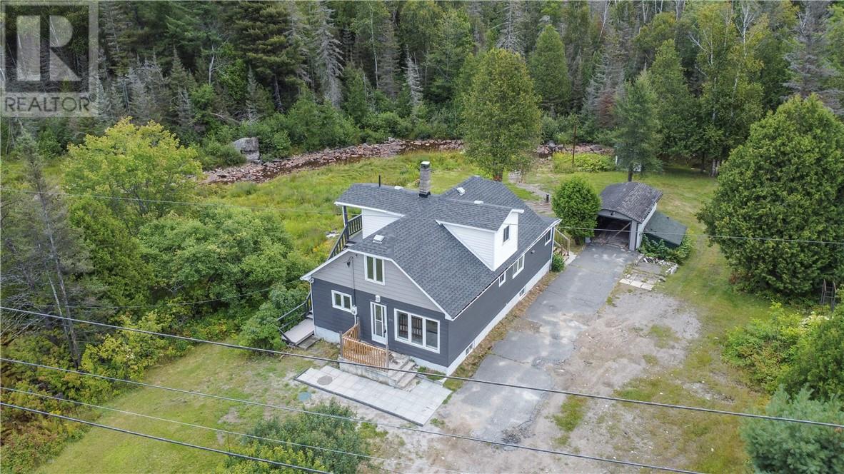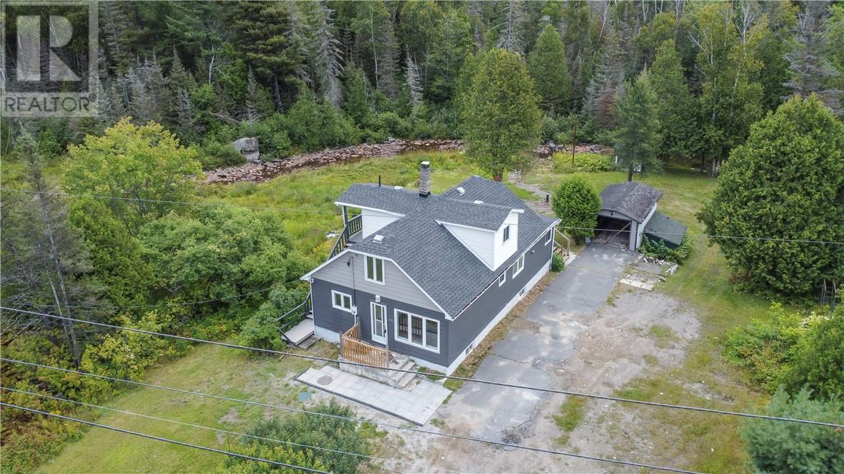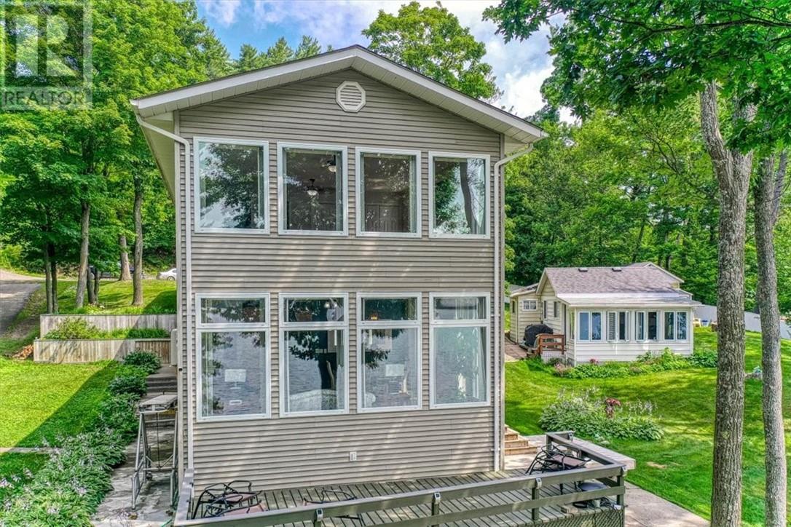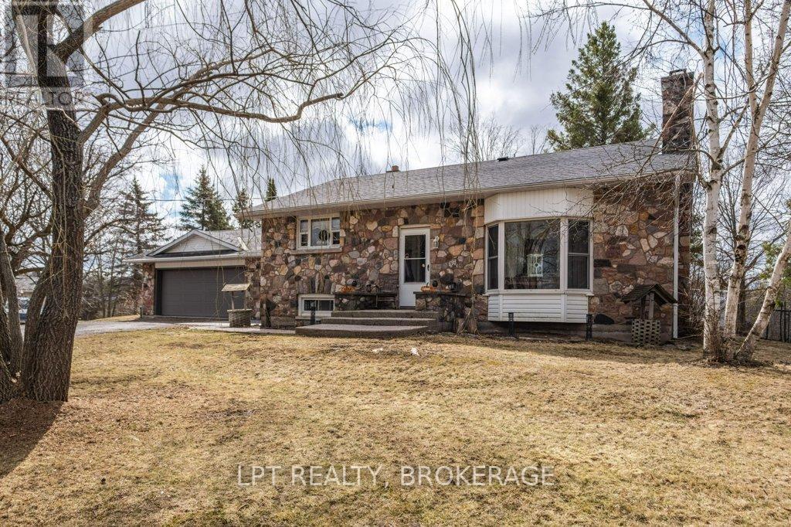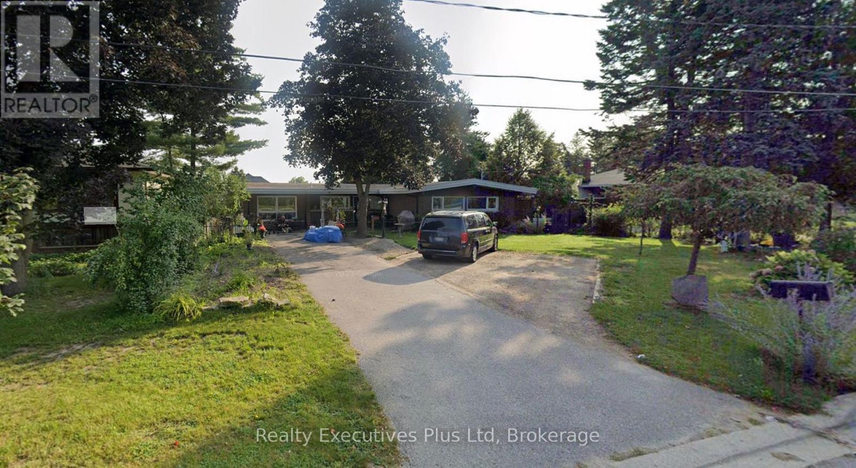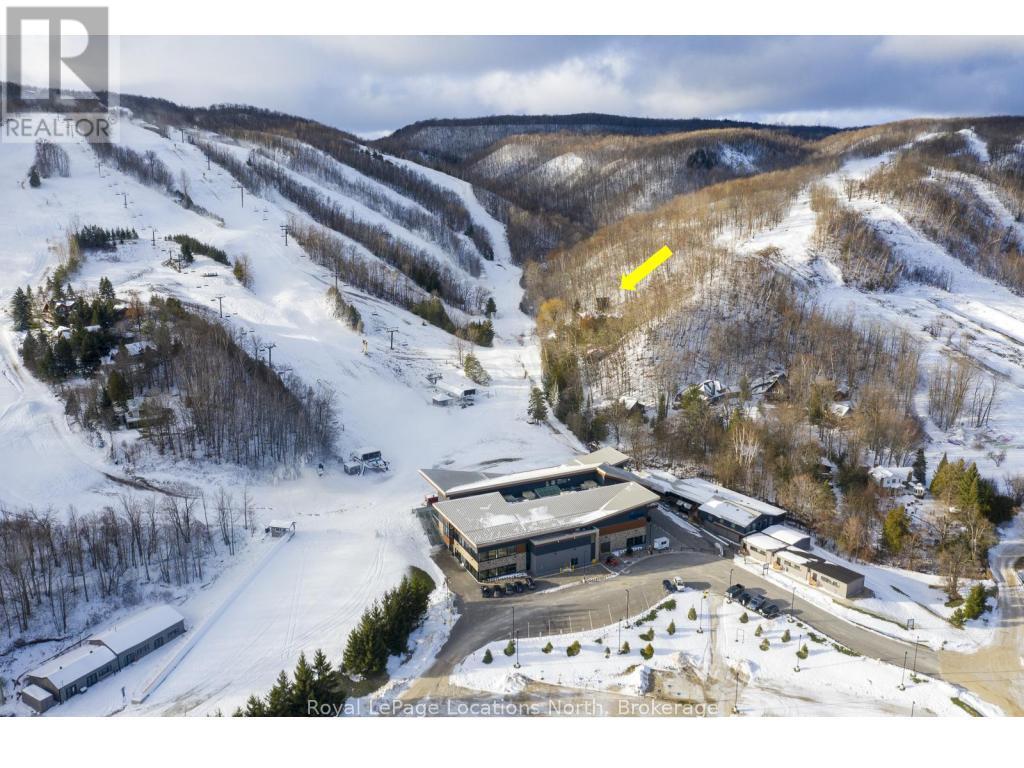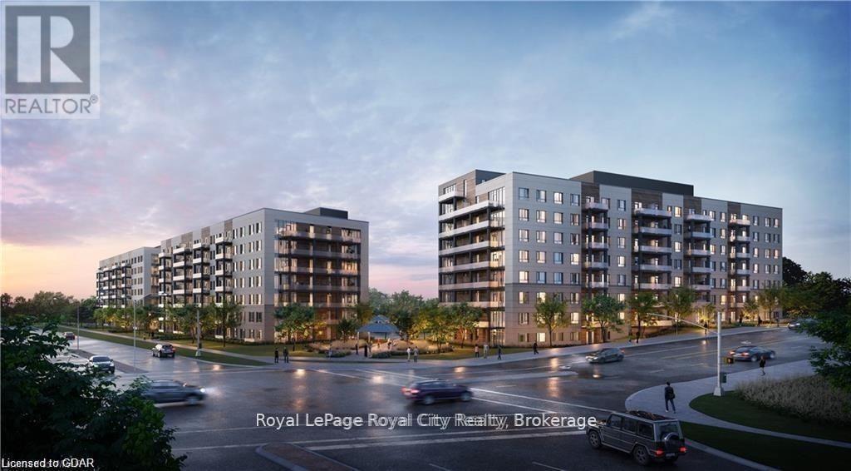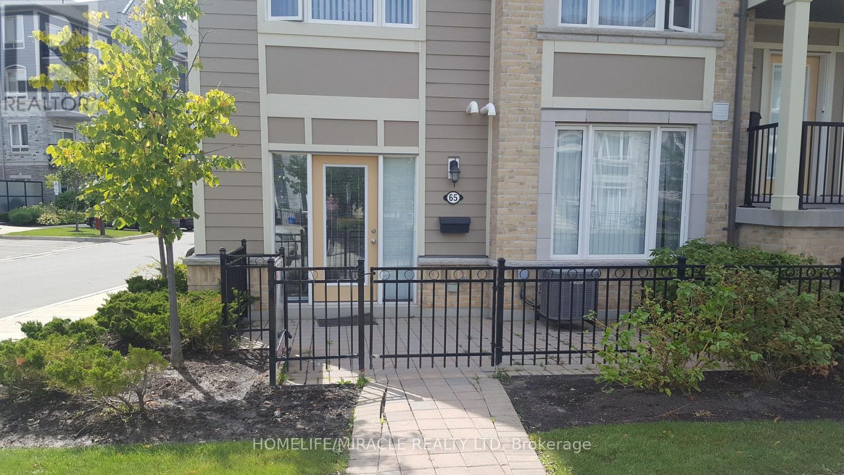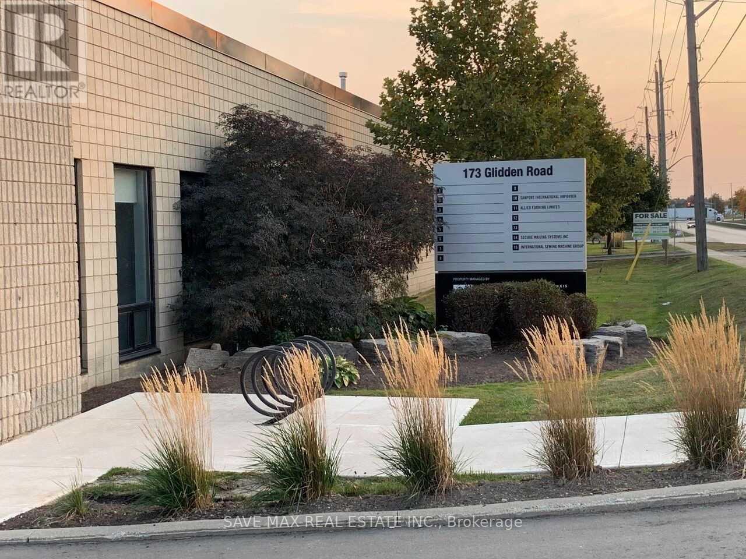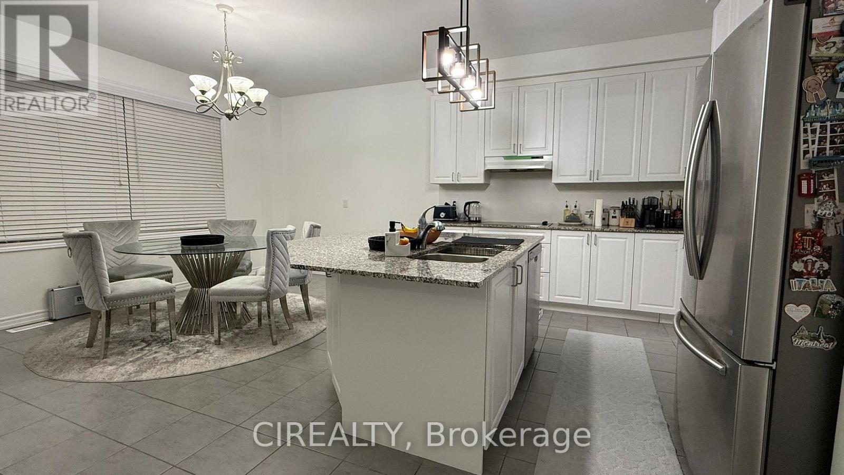9 - 1080 Upperpoint Avenue
London South, Ontario
The Redwood 1,571 sq. ft. Sifton condominium designed with versatility and modern living in mind. At the front of the home, choose between a formal dining room or create a private den for a home office, offering flexibility to cater to your unique needs. The kitchen is equipped with a walk-in pantry and seamlessly connecting to an inviting eat-in cafe, leading into the great room adorned with a tray ceiling, gas fireplace, and access to the rear deck. The bedrooms are strategically tucked away for privacy, with the primary retreat boasting a tray ceiling, large walk-in closet, and a fabulous en-suite. Express your style by choosing finishes, and with a minimum 120-day turnaround, you can soon enjoy a home that truly reflects your vision. Whispering Pine provides maintenance-free, one-floor living within a brand-new, dynamic lifestyle community. These condominiums not only prioritize energy efficiency but also offer the peace of mind that comes with Sifton-built homes you can trust. (id:50886)
Thrive Realty Group Inc.
573 Hwy 144
Onaping Falls, Ontario
Spotless and updated turn-key duplex on a spacious double lot with breathtaking river views, located at 573 Hwy 144 in Onaping—just 30 minutes from Sudbury. This rare property features a brand-new roof and eaves, newer windows, a new drilled well, fresh flooring and paint throughout, plus two modern kitchens with included appliances (two fridges and two stoves). Perfect for investors or multi-family living. Outdoors, enjoy lush greenery with Windy Creek meandering through, along with easy access to hiking, ATV, and snowmobile trails. Nearby are Windy Lake, Onaping Falls, and other Northern Ontario attractions. Set in a peaceful community with convenient amenities and quick access to Sudbury, this fully updated duplex blends comfort, style, and nature. Opportunities like this don’t last long—schedule your viewing today. (id:50886)
John E. Smith Realty Sudbury Limited
573 Hwy 144
Onaping Falls, Ontario
Spotless and turn-key! Recently updated duplex on a spacious double lot with breathtaking river views, located at 573 Hwy 144 in Onaping—just 30 minutes from Sudbury. This rare property features a brand-new roof and eaves, newer windows, a new drilled well, fresh flooring and paint throughout, plus two modern kitchens with included appliances (two fridges and two stoves). Perfect for investors or multi-family living. Outdoors, enjoy lush greenery with Windy Creek meandering through, along with easy access to hiking, ATV, and snowmobile trails. Nearby are Windy Lake, Onaping Falls, and other Northern Ontario attractions. Set in a peaceful community with convenient amenities and quick access to Sudbury, this fully updated duplex blends comfort, style, and nature. Opportunities like this don’t last long—schedule your viewing today. (id:50886)
John E. Smith Realty Sudbury Limited
2033 Panache North Shore Road
Whitefish, Ontario
Unparalleled Luxury and Elegance at 2033 Panache North Shore Rd. This one-of-a-kind custom-built executive home boasts over 4800 square feet of living space, a separate 1-bedroom guest house that is perfect for your in laws and breathtaking waterfront views from every angle. The immaculate interior showcases unparalleled pride of ownership, wheelchair accessibility, and an indoor elevator. The master bedroom is a serene retreat with floor-to-ceiling windows offering panoramic lake views. The home also features a custom kitchen with granite, expansive living and dining areas, a home theatre, recreational and game rooms, and abundant storage. The picturesque property is surrounded by lush greenery, a sandy beach, and crystal-clear waters, providing the perfect combination of peace, tranquility, and show-stopping appeal. With exceptional engineering and design, this home is built to accommodate the unexpected, complete with a 40,000-watt automatic diesel generator and new 1500-gallon septic system. Enjoy the convenience of a brand new 6 x 20 dock with heat tracer to keep ice from forming around the dock. Don't miss out on this rare opportunity to own a luxurious property that exudes elegance and sophistication. (id:50886)
Coldwell Banker - Charles Marsh Real Estate
3939 Howes Road
Kingston, Ontario
Experience the perfect blend of country charm and city convenience at 3939 Howes Road. Offering 2+1 bedrooms, a full 4-piece bath, and a handy 2-piece ensuite. The kitchen is well laid out for family meals, with a bright living area and a separate family room designed for gathering and entertaining. The finished basement includes another bedroom, a large rec room, and an oversized garage is ideal for storage, tools, or projects. Outside, enjoy the expansive deck, landscaped gardens, and mature maple, oak, and apple trees. Cool off in the above-ground pool or unwind in the hot tub. Whether you're gardening, hosting, or just relaxing, the space is ready for it. A quiet setting with quick access to essentials, schedule your showing today. A SHOWING FEE OF 50% OF THE SELLING SIDE COMMISSION (PLUS HST) WILL BE WITHHELD BY THE LISTING BROKERAGE IF THEY INTRODUCE/SHOW CO-OPERATING BROKERAGE'S EVENTUAL BUYER, BUYER'S SPOUSE, PARTNER OR IMMEDIATE FAMILY MEMBER TO THE PROPERTY THROUGH A PRIVATE SHOWING. (id:50886)
Lpt Realty
24 Landsdown Drive
Guelph, Ontario
Investment opportunity for small developers and builders. This property is being sold along side 22 Landsdown to create a minimum of 3 individual lots that will be zoned for semi's. Call listing agent for more details (id:50886)
Realty Executives Plus Ltd
16 - 242 Arrowhead Road
Blue Mountains, Ontario
An unrivalled luxury OPPORTUNITY ON THE SLOPES of Alpine Ski Club. Lot 16 is one of the most EXCLUSIVE and irreplaceable properties on the Niagara Escarpment -- an ULTRA-RARE, grandfathered redevelopment site offering TRUE SKI-IN/SKI-OUT LIVING in a setting where new builds are no longer permitted. Privately positioned with only one neighbouring property, this exceptional lot delivers sweeping MOUNTAIN VIEWS, unparalleled serenity, and the rare privilege of stepping directly from your door onto Alpine's pristine runs. This is a location reserved for only the most discerning buyers -- those seeking a legacy chalet in one of the most coveted winter playgrounds in Ontario. Every major step required for redevelopment has already been completed, making this a fully de-risked, BUILD-READY OPPORTUNITY. A comprehensive geotechnical study, four-season environmental assessment, engineer-stamped bridge design, architectural concept plans, and full correspondence with regulatory authorities, including GSCA and NEC, provide exceptional confidence and clarity for the next owner. Municipal water and hydro are connected, with sewer available at the lot line and natural gas line at the clubhouse. Established builder/architect teams are ready to proceed. Whether envisioned as a modern MOUNTAIN MASTERPIECE or a warm, alpine-inspired lodge, this site invites a design worthy of its surroundings. Lot 16 represents a RARE CHANCE to craft a world-class SKI RETREAT on the private property of Alpine Ski Club -- where luxury, exclusivity, and slope-side living converge. Opportunities like this do not often arise on the Escarpment. NEC (Niagara Escarpment Commission) restrictions. Yearly taxes, water & sewer fees are charged by Alpine. Membership with Alpine Ski Club is required upon acceptance of offer. PLEASE NO TRESPASSING on Alpine Ski Club property. Agent must attend all viewings. (id:50886)
Royal LePage Locations North
1783 County Road 6 South
Elmvale, Ontario
BOLD ARCHITECTURE, LUXURY UPGRADES, A HEATED 3-BAY SHOP, & SEPARATE 200 AMP SERVICE TO BOTH THE HOUSE & THE SHOP ON OVER HALF AN ACRE OF COUNTRY LIVING! Step into this 2019 Linwood home offering over 3,300 sq ft of finished living space on a beautifully landscaped half-acre lot, just minutes from downtown Elmvale. Enjoy an unmatched lifestyle close to Wasaga Beach, the Elmvale Jungle Zoo, Tiny Marsh, parks, schools, a library, an arena, and beloved community events like the Maple Syrup Festival and Fall Fair. This property is designed to impress, with a striking A-frame roofline, oversized triple-pane windows, double-door entry, manicured gardens, a stone patio, gazebo, and full landscape lighting with built-in irrigation. The heated and insulated detached shop with 3 garage doors, a commercial-grade Liftmaster opener, and dedicated 200 amp service is a dream for hobbyists and professionals alike. Inside, vaulted ceilings with exposed Douglas Fir beams, floor-to-ceiling windows, skylights, and designer LED lighting create an unforgettable interior. The modern kitchen boasts quartz counters, dark shaker cabinets, tile backsplash, an under-mount sink, island seating, and premium Jennair appliances, opening to a stylish dining space with wide patio doors, and a breathtaking living room. A skylit family room and two main floor bedrooms served by a 4-piece bath elevate everyday comfort, while a custom maple staircase with an engineered steel mono stringer leads to a loft-style primary suite with a custom walk-in closet and an ensuite with an air jet tub and imported Italian glass shower. The partially finished basement adds a rec room, bedroom, full bath, and a utility room with a tankless water heater, softener, UV system, and 4-filter water treatment. With a Generac and blown-in insulation for added efficiency, every detail is thoughtfully crafted to create an extraordinary lifestyle, and a truly rare opportunity to live and entertain in style! (id:50886)
RE/MAX Hallmark Peggy Hill Group Realty Brokerage
311b - 181 Elmira Road S
Guelph, Ontario
Step into urban sophistication and modern design in this stunning condo located in Guelph's vibrant west end. Welcome to the new West Peak Condominiums! This stylish 1-bedroom condo on the third floor perfectly balances contemporary luxury, higher ceilings, and everyday convenience.The open-concept layout maximizes space and natural light, creating a warm and inviting atmosphere. The living area seamlessly connects to the modern kitchen, complete with sleek countertops and stainless steel appliances - ideal for entertaining or unwinding at home.The spacious bedroom offers generous closet space, while your private balcony provides a perfect spot to enjoy morning coffee or evening relaxation with views of serene greenspace in the distance.Building amenities will include a fitness facility, party room, outdoor pool, and rooftop terrace. Situated in Guelph's west end, you're within walking distance to Costco, Zehrs, trendy cafés, the recreation centre, shops, and beautiful parks. Excellent public transit and nearby highways make commuting effortless. (id:50886)
Royal LePage Royal City Realty
65 - 5650 Winston Churchill Boulevard
Mississauga, Ontario
Beautiful bright corner town-home located in highly desirable Churchill meadows. Open concept layout 9" ceilings. Living & dining combined kitchen w/upgraded s/s appliances, mirrored backsplash, ample cabinetry & breakfast bar. Decent size master w/i closet. Attached garage w/direct entrance to home with garage door opener & private patio. Great condition steps to go transit, ideal for downtown commuters, close to Erin mills town center, grocery stores, credit valley hospital, place of worship, schools, community center, hwy 403/407 and lots more. (id:50886)
Homelife/miracle Realty Ltd
8 - 173 Glidden Road
Brampton, Ontario
Incredible Opportunity To Own Your Industrial/Commercial Property., Close To Mississauga, Pearson & Hwy 410 & 403. Ideal for Logistics ,Warehousing, light manufacturing, or e-commerce fulfillment. This clean, efficient warehouse offers a bright build-out, excellent loading area, and flexible space planning. Move-in ready. 2 Access to the Unit from both sides. Ample parking space for the visitors,. Possession can be vacant or leased as per the Buyer's Preferences. Flexible occupancy. Zoning supports a wide range of uses (to be verified with property mgmt). (id:50886)
Save Max Real Estate Inc.
268 Bonnieglen Farm Boulevard
Caledon, Ontario
Beautiful, well-maintained 2-storey detached home available for lease! Offering approximately 3,500 sq. ft. of living space, this property features 4 spacious bedrooms and 3.5 bathrooms. Enjoy a bright family room, a separate living room, and elegant hardwood floors throughout. The family-sized kitchen includes a breakfast area, center island with granite countertops, and ample storage. The primary bedroom offers a luxurious 5-pc ensuite with a separate shower and a large walk-in closet. Each of the additional bedrooms is generously sized. Located in a prime neighborhood close to all essential amenities. Basement is not included. Tenants are responsible for 60% of utilities. (id:50886)
Cirealty


