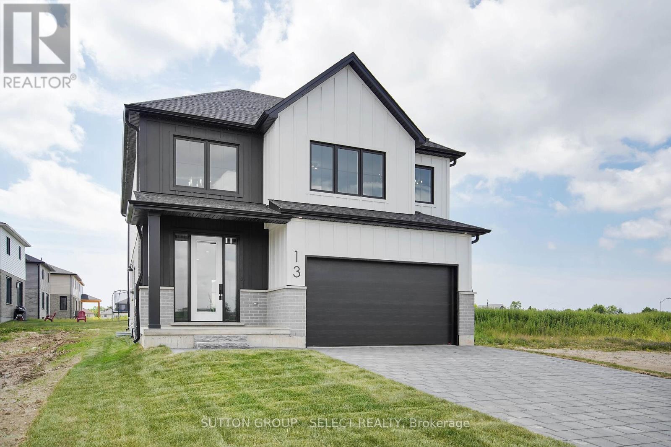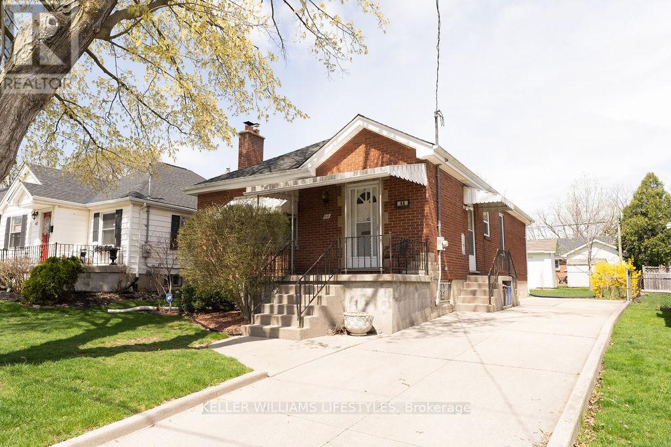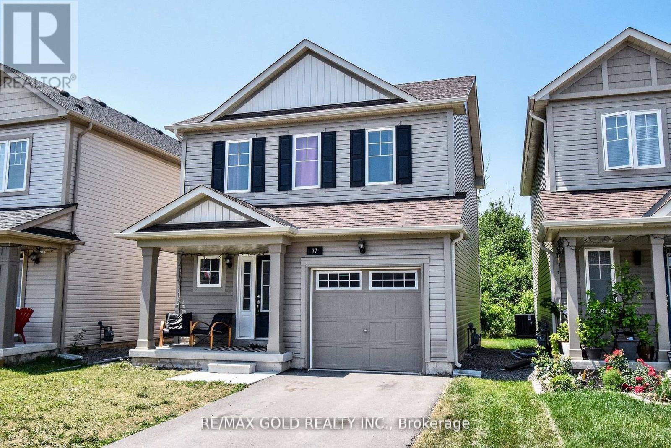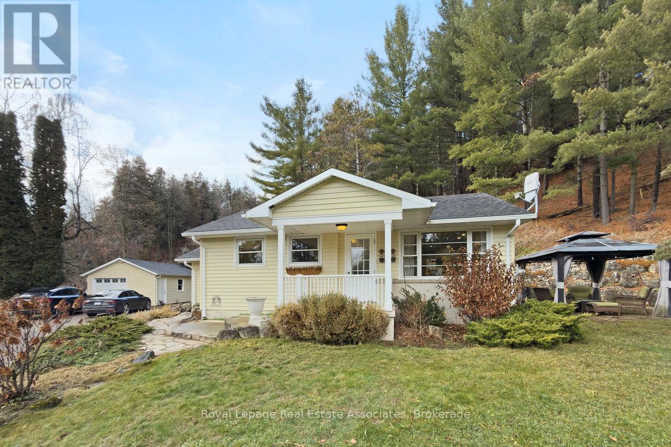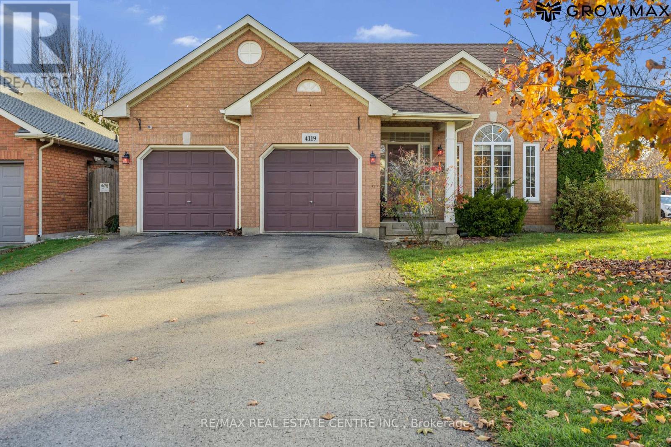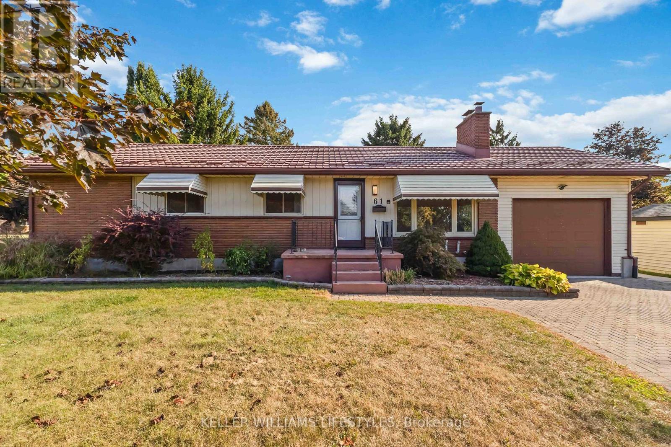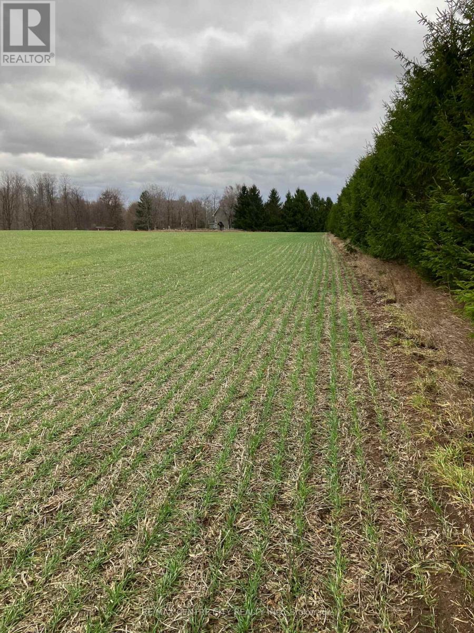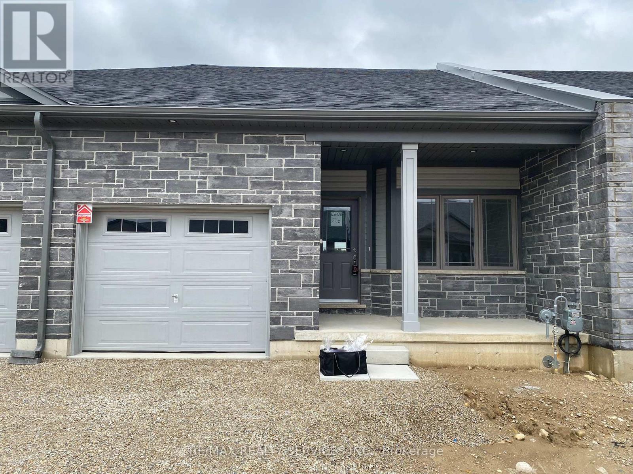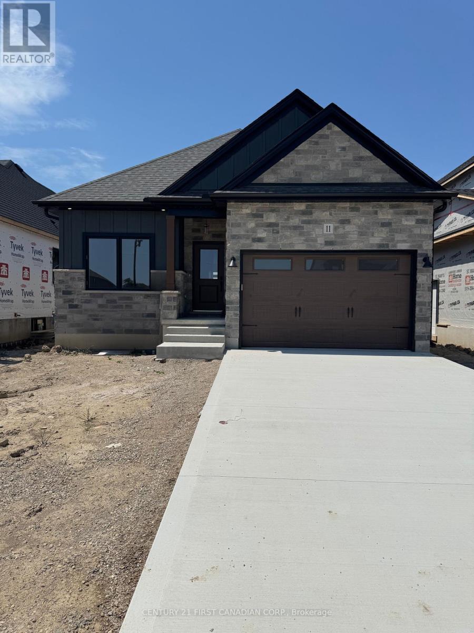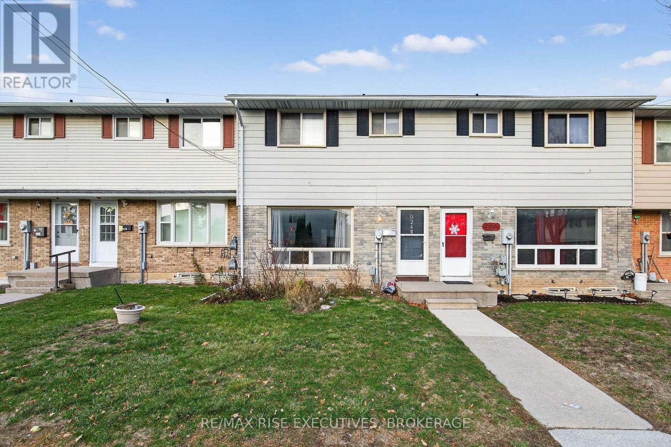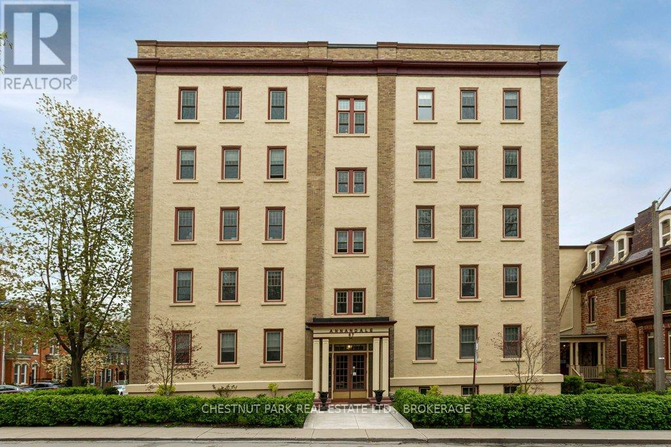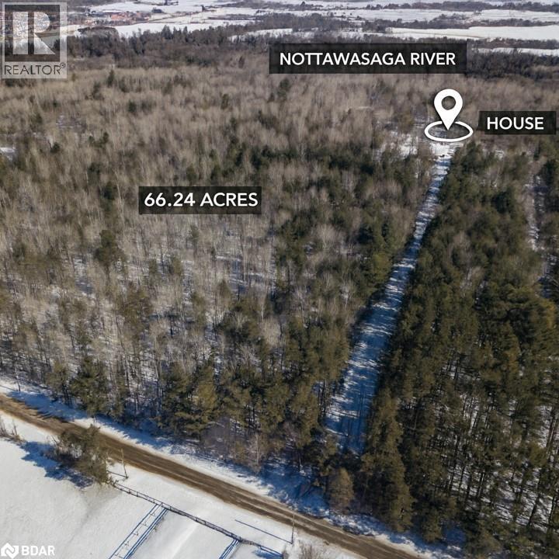42 Lucas Road E
St. Thomas, Ontario
****TO BE BUILT ***** MULTIPLE BUILDER BONUSES until March 31,2026 !!!!!! 1. $35,000 to be used towards Purchase price or upgrades . 2. Builder offering free side entrance to lower for future potential income. PLEASE SHOW MODEL HOME 44 LUCAS ROAD . This is the Atlantic Modern Farmhouse design Plan by Palumbo. Homes in ST Thomas. Other virtual tours of 4 bedroom plans avail to view on Palumbo homes website. palumbohomes.ca Great curb appeal in this Atlantic plan , 3 bedroom home. Modern in design and light and bright with large windows throughout. Standard features include 9 foot ceilings on the main level with 8 ft. interior doors, 10 pot lights, gourmet kitchen by Casey's Kitchen Designs with quartz countertops, backsplash large Island, and pantry. Large primary with feature wall , spa ensuite to include, large vanity with double undermount sink, quartz countertops, free standing tub and large shower with spa glass enclosure. Large walk in closet . All standard flooring is Stone Polymer 7 inch wide plank flooring throughout every room. Mudroom has wall treatment and built in bench . Farm house front elevation features James Hardie composite siding and brick and paver stone driveway. TD prefered mortgage rates may apply to Qualified Buyers. Please see info on palumbohomes.ca I Manorwood Sales package available in attachments tab. Pictures and Virtual tour are of a prior model Please show 44 Lucas Road MODEL . Supra lock box located on front door of Model at 44 Lucas Road (id:50886)
Sutton Group - Select Realty
44 Highway Avenue
London South, Ontario
Welcome to 44 Highway Avenue - a beautifully renovated 3-bedroom, 1-bathroom home located in the heart of Old South, one of London's most desirable and walkable neighbourhoods. Just steps from Wortley Village, this home perfectly blends charm and modern comfort, offering easy access to local cafés, shops, restaurants, and parks. The bright, open living and dining areas feature hardwood flooring, a cozy faux fireplace, and a warm, inviting atmosphere that feels instantly like home. The kitchen has been fully updated with modern cabinetry and finishes, while the renovated bathroom and spacious bedrooms add both comfort and practicality.Enjoy outdoor living with a covered front porch, perfect for relaxing mornings or quiet evenings, and a large partially fenced yard with plenty of room to enjoy. The unfinished basement provides great storage space with a semi-finished area ideal for a gym or hobby room. This home includes all appliances, parking for two or more vehicles, and tenants are responsible for exterior maintenance. Available December 1 for $2,575 per month plus utilities, with pets considered. (id:50886)
Keller Williams Lifestyles
77 Tumblewood Place
Welland, Ontario
Welcome to 77 Tumblewood Crescent, a well-maintained detached home offering over 1,900 square feet of finished space. Built in 2021, it features three bedrooms upstairs plus a finished basement with an extra bedroom and a full bathroom. The main floor includes nine-foot ceilings and hardwood flooring, giving the space a bright and open feel. The primary bedroom has a walk-in closet and a semi-ensuite bathroom for added comfort. The home backs onto green space, with no rear neighbours for extra privacy. This home is located in a quiet, newer area of Welland. You're just steps from the canal, walking trails, and parks, and minutes away from golf courses, schools, restaurants, shopping, and other essentials. Its also a short drive to Niagara Falls, the US border, and major highways. This is a solid home in a great location and its ready for you to move in and enjoy. Short Term Rental with Flexibility (id:50886)
RE/MAX Gold Realty Inc.
994290 Mono Adjala Townline
Mono, Ontario
Nestled on approx. 3 scenic acres in the heart of Hockley Valley, this charming 1+1-bedroom bungalow offers timeless character and year-round tranquility. Built in 1958 and thoughtfully updated, the home features approx. 800 sq ft above grade plus a fully finished basement with a spacious rec room complete with built-in media and bookcase storage, an additional bedroom, exercise room and 3-piece bath. The kitchen showcases butcher block counters and a breakfast bar for three, while the living and primary bedrooms feature hardwood floors, crown moulding and French door walk-outs to the patio and gardens. The main 4-piece bath includes a clawfoot tub for added charm. Outside, enjoy a mature treed backyard with tiered perennial gardens, rugged rock landscaping, a gazebo and a stone fireplace -- perfect for entertaining or quiet reflection. A deep single-car garage and expansive driveway accommodate 10+ vehicles, while two coveralls on the lower property provide added utility and storage. Located just 1km from the beloved General Store in Hockley Village, this peaceful retreat is surrounded by a friendly, welcoming community and stunning seasonal beauty. A rare opportunity to live where nature, charm and convenience meet. (id:50886)
Royal LePage Real Estate Associates
4119 Walcot Court
Lincoln, Ontario
Welcome to 4119 Walcot Court in beautiful Lincoln! This stunning Corner Lot 4-level backsplit offers 4 spacious bedrooms, 2 full bathrooms, and a thoughtfully designed layout with numerous upgrades throughout. Step inside to soaring high ceilings, an airy open-concept main level, and abundant natural light that brightens every corner of the home. The main floor showcases hardwood flooring (2020) and flows seamlessly into the massive, upgraded kitchen, perfect for cooking, gathering, and entertaining.With multiple living areas across four levels, this home provides exceptional flexibility for families of all sizes. The finished lower level offers additional living space-ideal for a rec room, home office, play area, or guest accommodations-while still providing plenty of storage.Outside, you'll fall in love with the expansive backyard oasis, designed for hosting memorable gatherings or simply enjoying peaceful evenings surrounded by nature. Whether it's summer barbecues, gardening, or unwinding by the fire, this yard delivers the perfect backdrop.Nestled on a quiet court in one of Lincoln's most serene neighbourhoods, this home offers both comfort and convenience. Enjoy quiet, family-friendly living, access to top-rated schools, and proximity to beautiful trails and renowned local wineries-all just steps from your front door.This is more than a home-it's the lifestyle you've been searching for. Don't miss your chance to own this exceptional property in highly sought-after Lincoln! (id:50886)
RE/MAX Real Estate Centre Inc.
Upper - 61 Delaware Street S
Middlesex Centre, Ontario
Welcome to your new home in the heart of Komoka. This spacious main-floor unit offers three bright bedrooms, one full bathroom, and a large open-concept living area designed for both comfort and functionality. The modern kitchen features ample cabinetry and prep space, ideal for everyday living or entertaining. With all utilities included in the rent, this home provides excellent value and convenience. Enjoy private access to a large backyard, offering plenty of room for outdoor relaxation or gatherings with family and friends.Located in a quiet, family-friendly neighbourhood, this property combines small-town charm with easy access to city amenities. Nearby schools, parks, and local shops make it a great choice for families and professionals alike. Commuters will appreciate the quick drive to London while enjoying the peaceful surroundings Komoka is known for. AvailableNow, this home is ready to welcome its next residents. (id:50886)
Keller Williams Lifestyles
Ptlot26 Prince William Street
Lucan Biddulph, Ontario
Build your dream home on this spectacular 2.03 acre rural vacant land located 20 mins North of London and 5 mins from Lucan on a paved road. This property has 852 ft of frontage and backs onto farm fields and trees. You will always enjoy a beautiful sunset, nature, and privacy from the busy city. Perfect size property for an executive size home with lots of room for out buildings and your favourite outdoor activities. Access to Lucan Conservation Area to enjoy a picnic, go fishing or walk your dog. Fiber optic available. All visits must be through a real estate agent. Please do not drive on the field, crop is planted. (id:50886)
RE/MAX Centre City Realty Inc.
88 Cheryl Avenue
North Perth, Ontario
Welcome to Atwood Station! Spacious & bright bungalow townhome offering 2 bedrooms, 2 full bathrooms, and plenty of upgrades throughout. Featuring 9 ft ceilings and a peaceful pond view from the backyard, this home is perfect for those who love a balance of comfort and style. The kitchen boasts upgraded cabinetry, stainless steel appliances, pantry, and quartz countertops. The primary bedroom includes a walk-in closet and a 3-piece ensuite. Conveniently located just a short drive to Listowel, grocery stores, banks, schools, and parks. Whether you're an active family or looking to enjoy a more relaxed lifestyle - Atwood has something for everyone! (id:50886)
RE/MAX Realty Services Inc.
11 Sheldabren Street
North Middlesex, Ontario
MOVE IN READY - Discover timeless charm and contemporary comfort in this beautifully designed bungalow, built by Morrison Homes in the peaceful community of Ailsa Craig. Thoughtfully crafted with clean lines, warm finishes, and an airy open-concept layout, this home offers the perfect blend of style and function. Step into a welcoming foyer that opens into a light-filled living space featuring oversized windows and a patio door that invites the outdoors in. The kitchen is a standout, featuring sleek, hard-surface countertops, an oversized island, a walk-in pantry, and ample cabinetry, ideal for both everyday living and entertaining. The main level features a serene primary suite with a spacious walk-in closet and a private ensuite with elegant finishes. A second bedroom, an additional 4-piece bath, and a conveniently located main floor laundry room complete the main level. Downstairs, the fully finished basement offers incredible versatility with two additional bedrooms, a full bathroom, and a spacious rec room perfect for a home office, media lounge, or play area. Blending modern design with rustic charm, this Morrison-built home brings modern elegance, warmth, and practicality together in a setting that feels like home. Taxes & Assessed Value yet to be determined. (id:50886)
Century 21 First Canadian Corp.
114 - 924 Amberdale Crescent
Kingston, Ontario
Welcome to 924 Amberdale Cres! Located central to all your needs, with grocery store, convenience store, take out food and bus stops all within steps! This sturdy and resilient townhouse features 3 bedrooms and a main bathroom on the second floor. With your dedicated parking spot at the front door and a fenced rear yard, this is the property you have been awaiting! (id:50886)
RE/MAX Rise Executives
305 - 67 Sydenham Street
Kingston, Ontario
This beautiful condo has been the ideal live and study place. Graduation is on the horizon! It's the perfect location in a prestigious heritage Kingston Ward. High ceilings and vintage details speak to this 1930's period building. A tastefully updated kitchen with laundry and updated bath makes this a turnkey, move-in unit. Just minutes walking to Queen's, KHSC, Hotel Dieu and all of the shops and restaurants in the downtown core. (id:50886)
Chestnut Park Real Estate Ltd.
8137 4th Line
Angus, Ontario
Discover the perfect canvas for your dream home on over 66 acres of exceptional countryside, beautifully backed by the peaceful Nottawasaga River in Angus. This expansive property offers remarkable investment potential and genuine multi-family possibilities, making it an outstanding opportunity for an ambitious contractor, renovator, investor, or skilled handyman ready to bring a vision to life. The existing home is being sold “as is” — with no active utilities and requiring either a full renovation or complete rebuild — giving you the freedom to design and create the future you imagine without limitations. For nature lovers, the land itself is the true prize. Wander or ride along your private network of trails, enjoy abundant wildlife, or spend quiet mornings fishing on the river just steps from your door. Surrounded by mature trees, the property offers unmatched privacy and a sense of calm that’s increasingly rare. Best of all, this serene, rural escape sits just minutes from in-town amenities — the perfect blend of country tranquility and everyday convenience. (id:50886)
Keller Williams Experience Realty Brokerage

