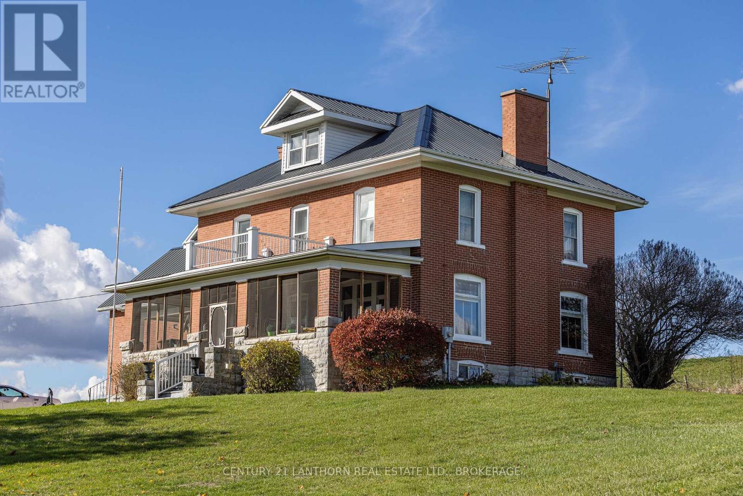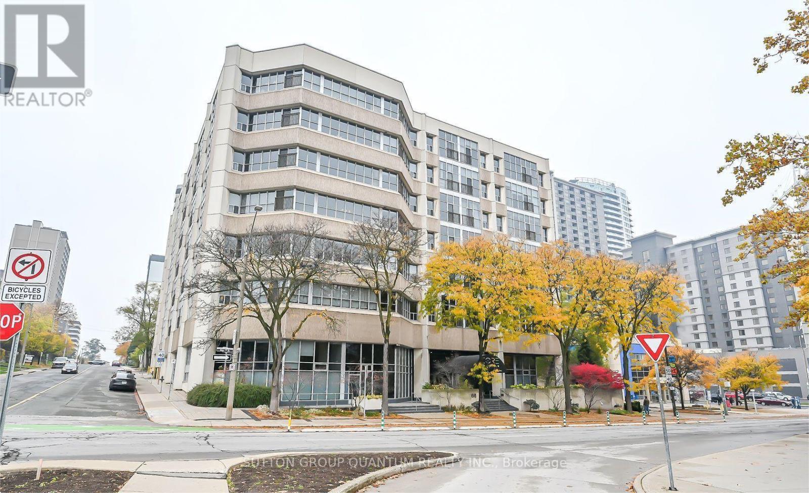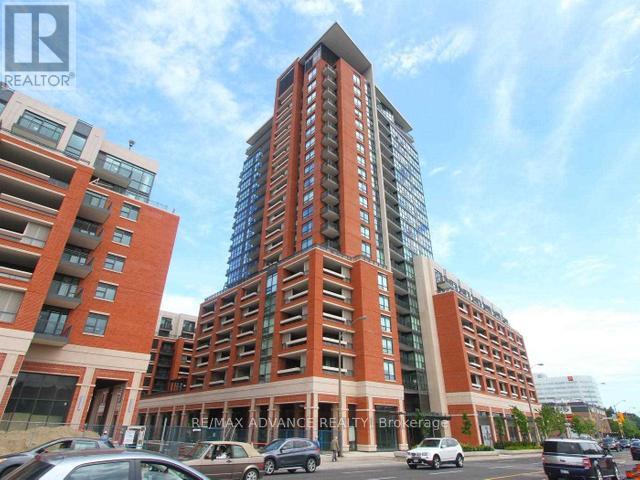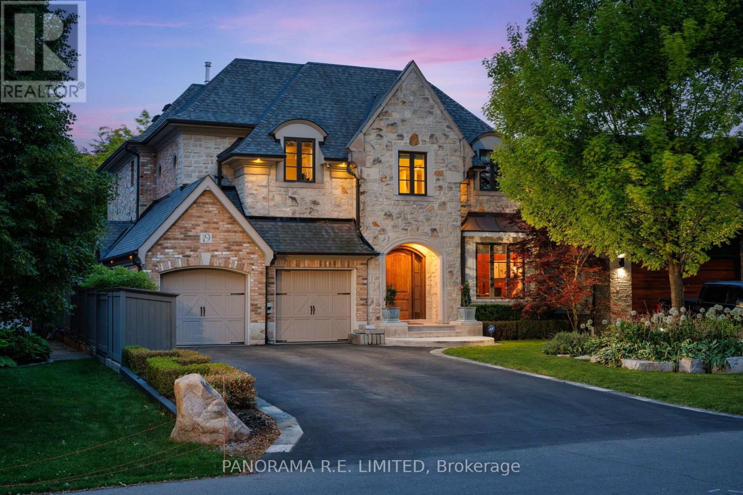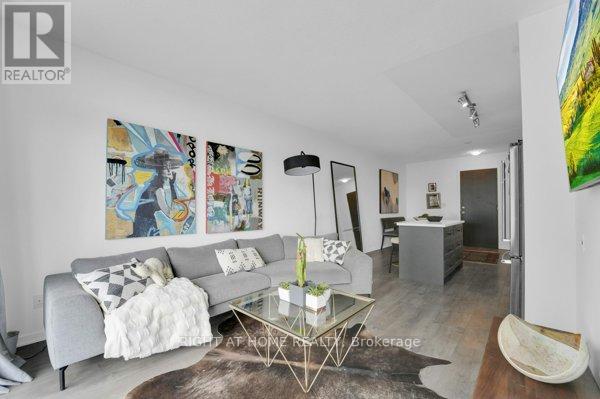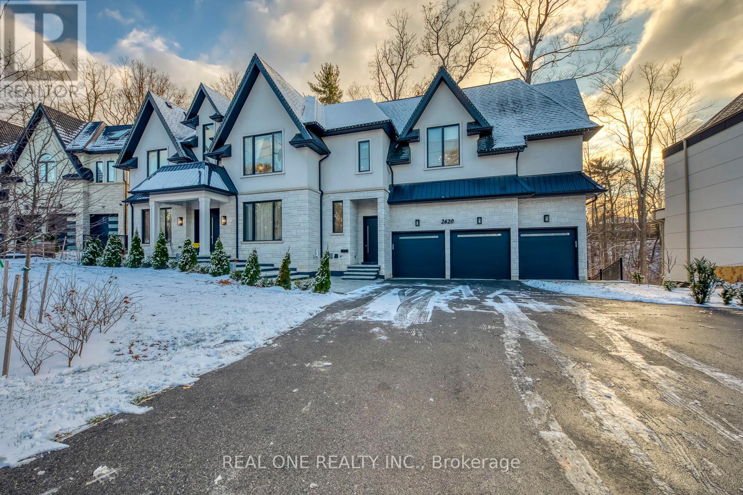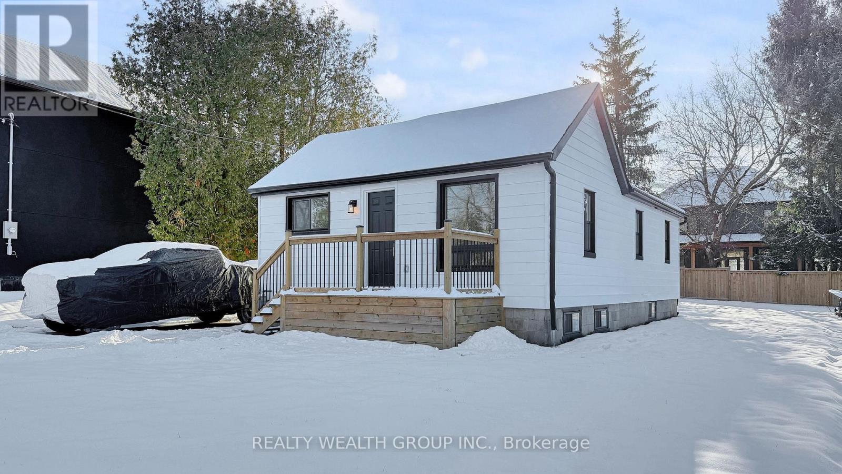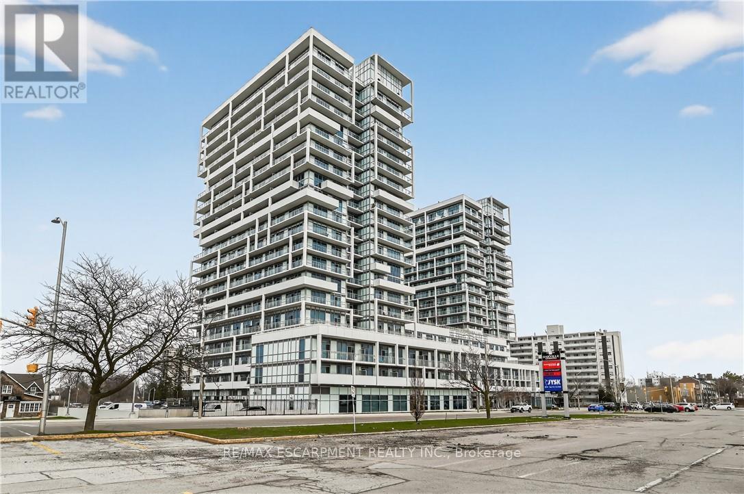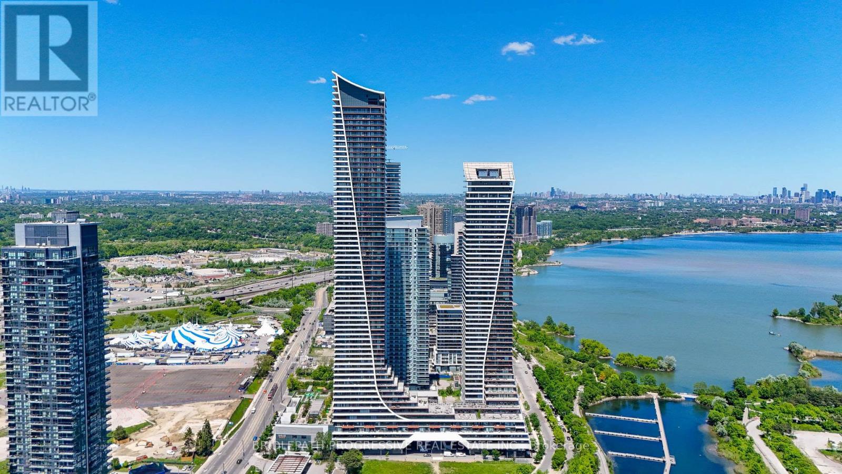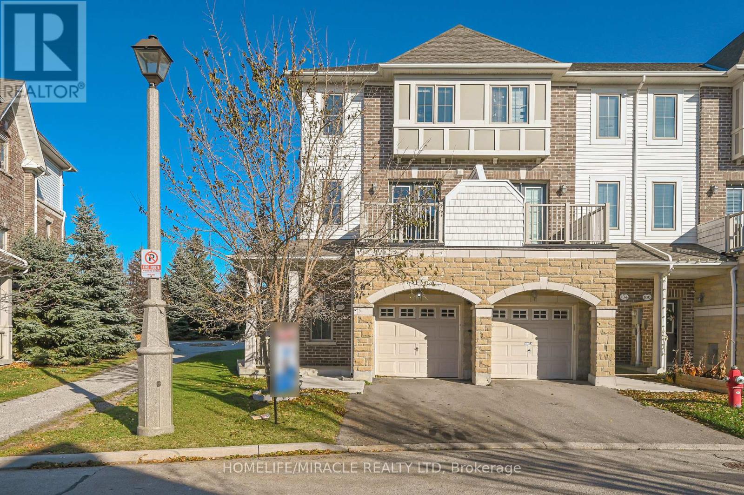530 Main Street
Greater Napanee, Ontario
Welcome to this beautifully maintained five-bedroom, one-and-a-half-bathroom brick home, built in 1915 and set on a picturesque two-acre lot surrounded by open fields on the edge of Newburgh. This charming property blends the durability of historic construction with thoughtful modern updates. The home features a solid brick exterior, stone foundation, metal roof, and a lovely screened-in front porch-perfect for relaxing and enjoying the countryside views. Inside, you'll find spacious rooms, high ceilings, and stunning original woodwork that highlight the craftsmanship of the early 1900s. The main floor offers a large, open kitchen with a dining area, a cozy family room with a wood stove, and an inviting living room with a gas fireplace. Upstairs, there are five comfortable bedrooms, a four-piece bathroom, and additional storage space-ideal for a growing family or hosting guests. Outdoors, enjoy the private, heated inground pool conveniently located behind the house, surrounded by a well-kept lawn and open views. There's plenty of room for gardening, recreation, or future projects, especially with the two storey 29' by 39' outbuilding. This home showcases the strength and character of early 20th-century design, featuring original hardwood floors, wooden pocket doors, substantial baseboards, and a grand staircase. Conveniently located on the edge of the quaint village of Newburgh, this property offers peaceful rural living just minutes from Napanee and Highway 401. (id:50886)
Century 21 Lanthorn Real Estate Ltd.
307 - 66 Bay Street S
Hamilton, Ontario
Location, Location!! If you are looking for a home with character, "Core Lofts" could be the place for you!!! Hamilton GO and Hess Village within few minutes. This 1 bedroom condo offers 628 sq ft of open concept living in the Core Lofts building. One (1) locker on level "A". Ensuite laundry room. Nice living room with Juliet balcony and eat-in kitchen. Good size bedroom with mirror double door closet. Polished concrete floors through out. Excellent location!!! Steps to Farmers Market, Jackson Square, First Ontario Centre, Concert Hall, Art Gallery of Hamilton. Across the street from City Hall!!! Building amenities are: gym, bike room, meeting room, party room and rooftop patio with BBQs available. (id:50886)
Sutton Group Quantum Realty Inc.
1921 - 800 Lawrence Avenue W
Toronto, Ontario
Gorgeous, bright 1-bedroom suite at Treviso Condos! Features a spacious open-concept layout with laminate flooring throughout the living/dining areas, and a modern kitchen with granite countertops, premium cabinetry, and stainless-steel appliances. Beautifully designed bedroom with excellent proportions and abundant natural light. Enjoy resort-style amenities including an indoor pool, hot tub, fully equipped gym, games room, party/meeting rooms, guest suites, 24-hr concierge & security, outdoor garden lounge, and a rooftop terrace with BBQs. Prime location-very convenient-nearby TTC, Lawrence West Subway, Shoppers, restaurants, Yorkdale Shopping Mall, and all everyday conveniences. A perfect blend of comfort, style, and convenience-move in and enjoy! (id:50886)
RE/MAX Advance Realty
1904 - 80 Absolute Avenue
Mississauga, Ontario
Welcome to your modern urban retreat at 80 Absolute Ave! This stylish 1 + den unit boasts a perfect blend of comfort and convenience, ideal for professionals or small families. Step inside, you'll be greeted by an open-concept living space filled with natural light, thanks to large windows that frame stunning city views. The contemporary kitchen features sleek cabinetry, stainless steel appliances, and a breakfast bar, making it perfect for casual dining or entertaining guests. The spacious living area flows seamlessly into the den, which can serve as a cozy home office. (id:50886)
RE/MAX Realty Services Inc.
19 Graystone Gardens
Toronto, Ontario
Welcome to 19 Graystone Gardens. This 4+2 Bedroom, 5 Bathroom home was custom built with every major and minor detail carefully chosen by the sellers. Ideally situated in Norseman Heights, this meticulously maintained residence showcases exceptional craftsmanship throughout with custom millwork, hand-painted accents, crown moulding, high baseboards, heated floors in various rooms, pot lights, lighting system, premium fixtures, and more. The main floor features a welcoming Foyer with natural stone tile and hidden closets. The executive Office has Mahogany walls, pocket doors, and smartly designed, tucked away file storage. The secondary foyer with it's gorgeous wainscotting flows to the Family Room with fireplace and a set of three double doors leading to the loggia. Overlooking this room is the gourmet kitchen with large centre island, high-end built-in appliances, and breakfast area with floor to ceiling windows which gives the feeling of eating outdoors no matter the season. The mudroom offers direct access to the 2-car garage and separate entrance to the side yard. Upstairs you'll find a Primary Retreat filled with moments, from large windows overlooking the expansive backyard, two walk-in closets, and a fabulous 5-Piece Ensuite. Three additional bedrooms make up the second floor along with another 4-Piece Bathroom, Upstairs Laundry, and access to the 3rd floor attic. The basement is a great space onto itself with a Living/Rec Room with gas fireplace, incredible second full Kitchen with eat-in area and large window-well for lots of natural light, two additional bedrooms, and laundry. The French inspired backyard, which occupies the rest of this 50 x 187 ft lot, is an incredible space onto itself. The patio has beautiful Indiana stone and is perfect for morning coffee or evening wine. Opportunities abound with a secondary yard beyond the mature trees, perfect for a pool, play area, flower garden, and more. Come see this beautiful home today! (id:50886)
Panorama R.e. Limited
1414 - 105 The Queensway
Toronto, Ontario
A luxurious 1 plus den nestled in one of Toronto's most coveted areas. Boasting breathtaking views of the lake and High Park. This contemporary residence embodies sophistication and modernity with A FULLY RENOVATED KITCHEN INCLUDING TOP OF THE LINE STAINLESS APPLIANCES AND RENOVATED BATHROOM ALONG WITH OTHER AESTHETIC UPGRADES THROUGHOUT. *****MIELE WASHER / DRYER*******The building features INCREDIBLE amenities including a package service, 24 security, indoor and outdoor pool, tennis courts and 2 full gyms. There is also a building CONVENIENCE STORE AVAILABLE 24HRS and much more. LOCATION, LOCATION, LOCATION!!! Just steps away from Lake Ontario and the boardwalk, as well as great schools, the beautiful High Park, TTC, Hospital and only 15mins from the downtown core. There is also a daycare on site!!! What more can you want ?! *******105 building elevators also boost a high speed elevator. (id:50886)
Right At Home Realty
2620 Mississauga Road
Mississauga, Ontario
Absolutely Spectacular, Nearly New Executive Home on Impressive 100' Wide Lot (Approx. 0.25 Acre) Backing onto Stunning Ravine! Over 4,800 Sq.Ft. (per MPAC) Plus Beautiful W/O Basement! Covered Porch with Elegant Double Door Entry to 2-Storey Foyer. Gorgeous Chef's Kitchen Boasts Sleek Modern Cabinetry, Large Waterfall Island, Quartz Countertops, B/I & Integrated Appliances, Convenient Servery Area & Breakfast Area with W/O to Large Deck Overlooking the Ravine! Simply Stunning Family Room with Liquid Gas Fireplace & Picture Window. Formal Living Room & Separate Formal Dining Room. Generous Private Office/Den with B/I Shelving. Additional Front Entry Plus Garage Access to Mudroom Area. Modern 2pc Powder Room Completes the Main Level. Convenient Elevator Access to All 3 Levels. 5 Generous Bedrooms, 4 Full Baths & Convenient Upper Level Laundry Room on 2nd Level. Classy Double Door Entry to Breathtaking Primary Bedroom Suite Boasting Oversized Wardrobe Room with Extensive B/I Closet Organizers, W/O to Balcony Overlooking the Ravine, Electric Fireplace & Luxurious 5pc Ensuite with His & Hers Vanities, Freestanding Soaker Tub & Huge Glass-Enclosed Shower. Beautiful 4th/Guest Bedroom Suite with B/I Closet, 3pc Ensuite & W/O to Large Private Balcony Overlooking the Ravine! Beautiful Finished W/O Basement Features Open Concept Rec/Games Room Area with Liquid Gas Fireplace & Multiple W/O's to Patio Area & Backyard, Plus Stunning Kitchen, Finished Gym Area, 6th Bedroom & 3pc Bath! 3 Car Garage Plus Ample Driveway for 8+ Cars). Private Backyard Oasis with Expansive Patio Area, Spectacular Perennial Gardens! Convenient Mississauga Location Backing onto Loyalist Creek Hollow & Glen Erin Brook, with Quick Access to Parks & Trails, Golf, Hwys, Shopping & Restaurants & Many More Amenities! (id:50886)
Real One Realty Inc.
11026 Trafalgar Road
Halton Hills, Ontario
Welcome to a fully reimagined modern home that has been completely rebuilt from top to bottom, featuring soaring cathedral ceilings that elevate the main living space and fill it with natural light. This property offers a brand-new basement apartment with a separate entrance, ideal for extended family or rental income, and includes new kitchens, new bathrooms, new flooring, and new appliances on both levels. Enjoy peace of mind with every major component upgraded, including a new septic tank, full-house electrical with two upgraded panels, full-house plumbing, new ducts, new A/C, new windows throughout, new city water supply connection, new driveway, new sod, and new decks. Every detail has been redone with quality craftsmanship, delivering a turnkey home that feels truly brand new in every way. (id:50886)
Realty Wealth Group Inc.
Ph03 - 65 Speers Road
Oakville, Ontario
Bright & roomy 2 bedroom, 2 bath corner penthouse suite in sought after RAIN condo building featuring two side by side parking spaces & one locker, over 9 ft. ceilings, floor to ceiling windows, wrap around balcony with gorgeous panoramic views of Sixteen Mile Creek, Lake Ontario & Oakville to Toronto. This carpet free unit offers an open & airy kitchen & living room area, spacious primary bedroom with 3 piece ensuite bath & walk-in closet, good sized second bedroom, 4 piece main bath & convenient in-suite laundry. Living room, primary bedroom & second bedroom all contain sliding doors providing access to the balcony. Great location close to trendy Kerr Village, Downtown Oakville & all amenities. Just a short drive to Oakville GO station. Quick & easy access to QEW. Building amenities include concierge/security, gym, sauna, pool, party room, guest suites & more. Property being sold "as is, where is". (id:50886)
RE/MAX Escarpment Realty Inc.
558 Kennedy Circle W
Milton, Ontario
First time in the Market. Do not miss this stunning 4 year young, 4bedroom, 3bathroom, large executive detached home in newer Cobban community. Very clean and well maintained through out. Main floor boasts 9' ceiling, hardwood floors, oak stairs, upgraded kitchen with stainless steel appliances, ceiling height cabinets. Living/Family room has perfect setting with gas fireplace. Convenient upstairs laundry. Huge Master bedroom comes with 4 pc ensuite and standing shower. Conveniently Located Near new elementary and high School, Shopping, Major Hwys and All Amenities. (id:50886)
Exp Realty
Ph-07 - 30 Shore Breeze Drive
Toronto, Ontario
Billion Dollar Views, Sun-filled 2 Bedroom Penthouse Corner Unit in Toronto's Premier Sky Tower with Totally unobstructed Views of the Lake and Toronto's Skyline. Wrap around 350 Sq Ft. Balcony, Split Bedroom, Open concept Floor Plan, 9 Ft Ceilings, Upgraded Finishes, Stainless Steel Appliances, Quartz Counter Tops, Large Bedrooms, Hardwood Floors throughout, Floor to Ceiling Windows, Walk-out from both Bedrooms to Balcony. 5 ***** Hotel Style Amenities. Parking, 1 Locker, 1 Cigar Humidor, 1 Wine Locker Included. Photos are from a different unit but it is the same floor plan. Floors are light beige and kitchen cabinets are white. (id:50886)
Bridlepath Progressive Real Estate Inc.
102 Cedar Lake Crescent
Brampton, Ontario
Spacious and bright executive 3-bedroom- 4 washroom end-unit townhouse that feels just like a semi! Located in the highly sought-after Terracotta Village community, close to 407, Schools, and all major roads. This open and sun-filled home is perfect for growing families, first-time buyers, or investors. Features include hardwood flooring on the main level, convenient upper-level laundry, and a finished basement with a walk-out to the backyard and a full bathroom. : Above 1740 sq ft in total including, main, 2nd and 3rd floor. see attached floor plan for reference. (id:50886)
Homelife/miracle Realty Ltd

