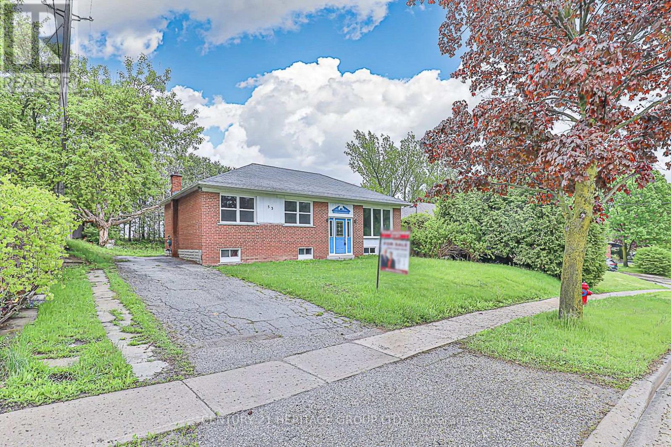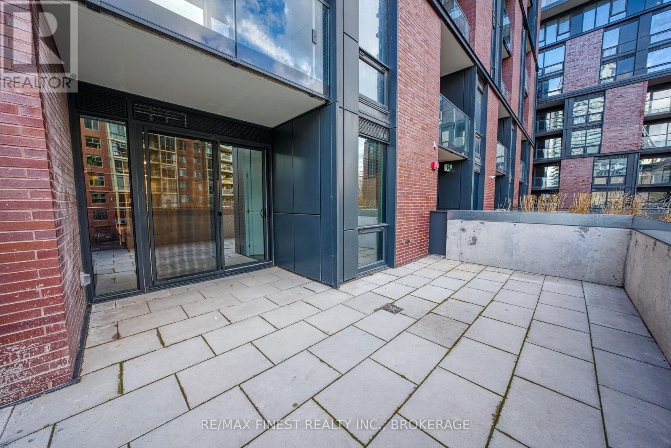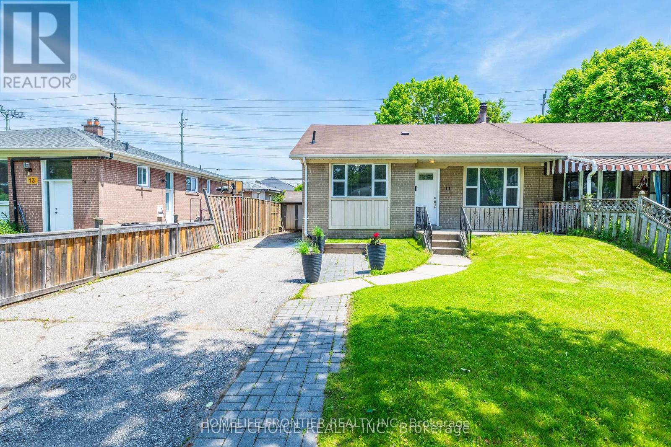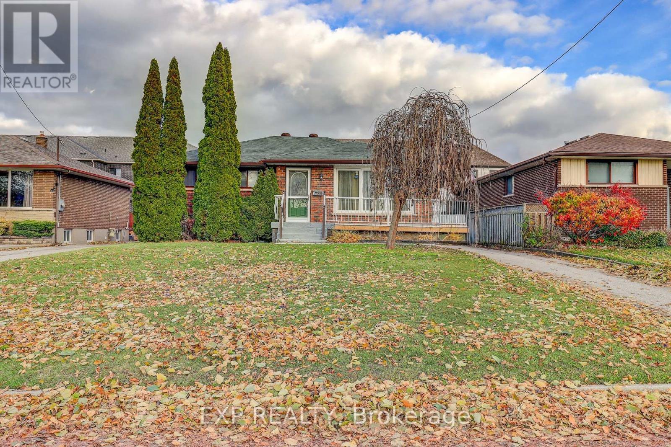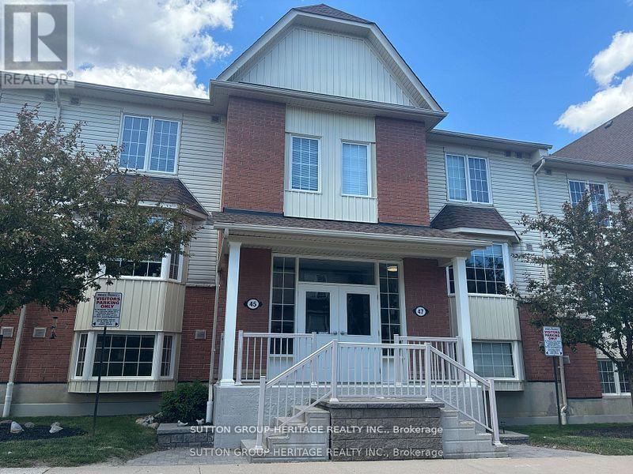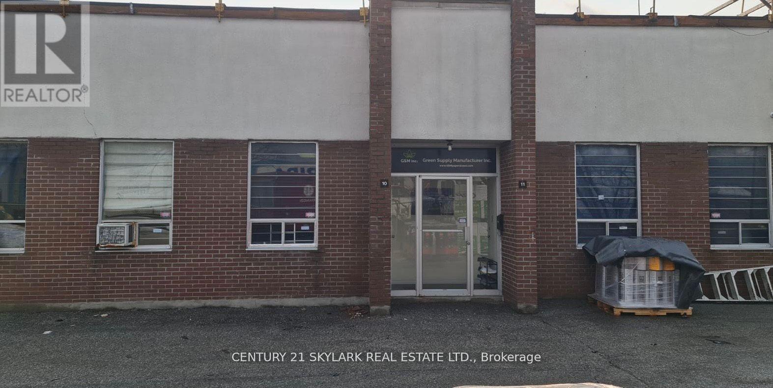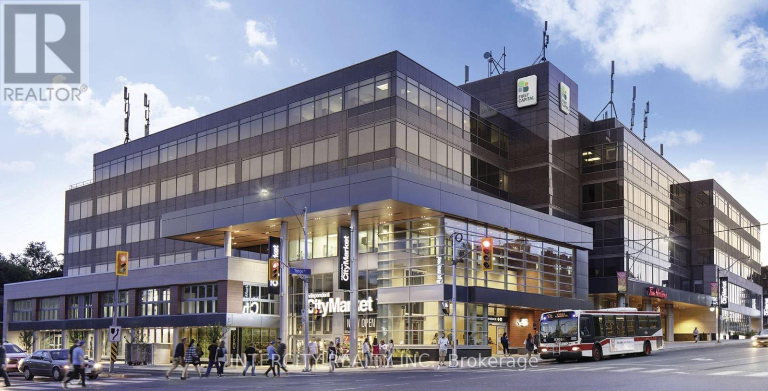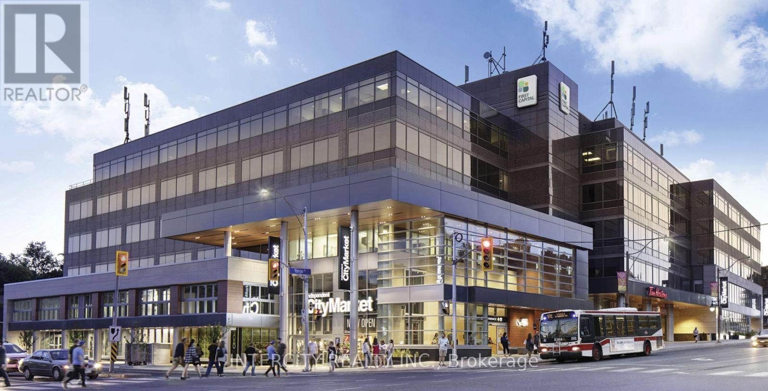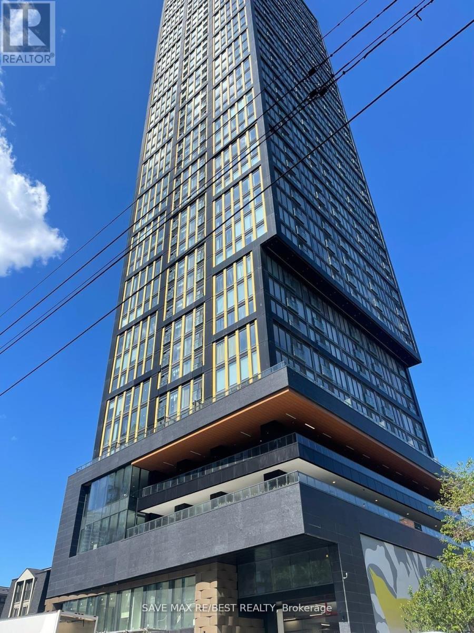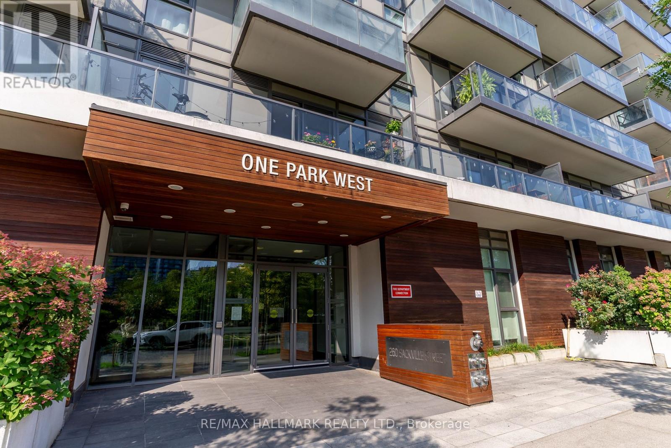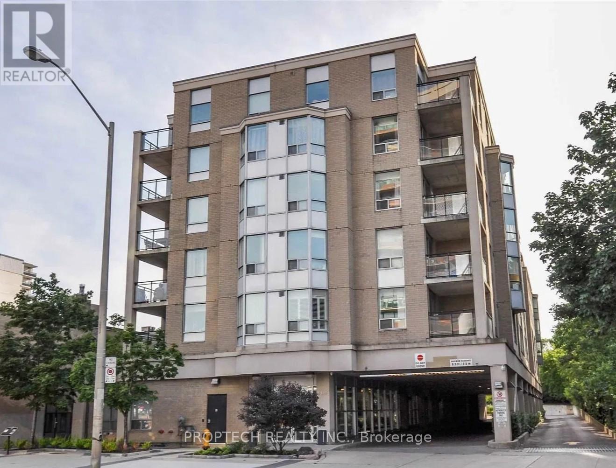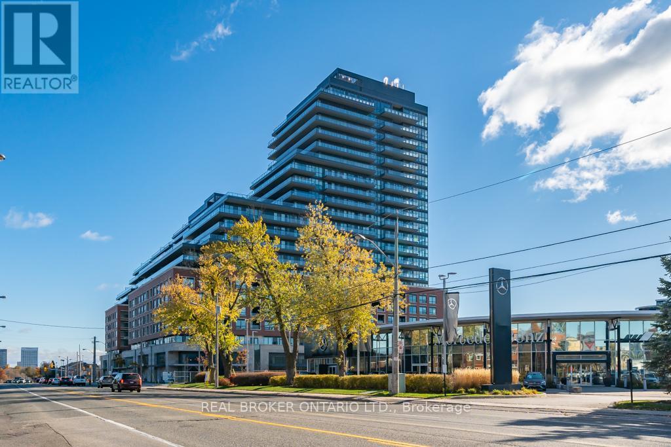53 Wilstead Drive
Newmarket, Ontario
Opportunity Knocks! Detached, Brick home on a premium 61 ft Lot, Total 6 bedrooms, (3+3 Bedrooms) 2 kitchens, 2 full baths, oversized separate double car garage, walk to Davis Drive Desirable Central Newmarket Location, Built in 1955, Recent Renovations, Solid Hardwood Flooring 2024, New Kitchen 2024, Four New Appliances 2024 (never been used), Baths updated 2024, Walk to Davis Dr. and Shops, Large oversized heated (separate furnace 'as is') two car garage at rear was used as workshop 25 x 30 ft with 10 ft ceilings approx, tons of storage. Main floor three bdrms and three bdrms lower level, two full bathrooms, two kitchens, 2 mail boxes for property, Laundry in Utility Room, all light fixtures and pot lights, Shingles (2022), Hot Water Tank (Owned), Tankless (not hooked up/Owned), Gas Furnace, Windows/Sliding glass door 2023, exterior hook up for BBQ natural gas, no central air, Property abuts educational institution, (public school) and abuts the Newmarket commercial plaza, close to parks and transportation (id:50886)
Century 21 Heritage Group Ltd.
204 - 35 Parliament Street
Toronto, Ontario
Step into modern urban living in Toronto's vibrant Distillery District with this beautifully updated 2-bed, 2-bath condo. Smartly designed with 621 sq. ft. of interior space and an impressive 255 sq. ft. private terrace, this residence offers the perfect blend of indoor comfort and outdoor lifestyle, ideal for entertaining, relaxing, or enjoying warm Toronto evenings. Inside, the suite features sleek European-style appliances, contemporary finishes, and a clean, carpet-free layout that enhances the open-concept design. The building adds exceptional value with its refreshing outdoor pool, perfect for summer days. Located just steps from downtown shopping, great restaurants, Lake Ontario, and iconic landmarks like the CN Tower, this home puts the best of Toronto at your doorstep. Perfect for first-time buyers, investors, or anyone seeking a stylish urban retreat in one of the city's most sought-after neighbourhoods. (id:50886)
RE/MAX Finest Realty Inc.
11 Thorncroft Crescent
Ajax, Ontario
Spacious 1-Bedroom Legal Basement Apartment In A Fantastic Central Location Of Ajax! Unit Is Move-In Ready. Enjoy The Convenience Of Ensuite Laundry And One Driveway Parking Space. Situated Right Across The Street From A School, With A Bus Stop At Your Doorstep And Shopping And Amenities Just Minutes Away. A Comfortable, Well-Kept Home In A Prime, Family-Friendly Area (id:50886)
Homelife Frontier Realty Inc.
297 Linden Street
Oshawa, Ontario
Welcome to this well-maintained bungalow in the sought-after Donevan neighbourhood. This inviting property offers 3 spacious bedrooms and 2 full bathrooms, featuring new laminate flooring throughout for a clean, updated look. Enjoy the bright, spacious Heated & Cooled sunroom with a sliding glass walkout-an ideal spot for morning coffee or extra living space. The finished basement with a separate entrance provides great flexibility, whether you're considering a recreation room, home office, or future income potential. Set on a generous 50 x 100 ft fully fenced lot, the home includes a large private backyard and a sizeable shed with a pony panel and new shingled roof for added storage. All appliances are included, ensuring a seamless move-in experience.Conveniently located near shops, schools, public transit, and Hwy 401, this home makes daily living and commuting effortless. Outdoor enthusiasts will love the nearby Oshawa Valleylands Conservation Area, offering beautiful trails and nature escapes.A solid opportunity with excellent value-be sure to check it out! (id:50886)
Exp Realty
1 - 45 Petra Way
Whitby, Ontario
Welcome to Wonderful Whitby! This lovely Two-bedroom condo apartment is located in an outstanding location With All Amenities Nearby & Minutes To Downtown Whitby, GO Train & Easy Access To Highways 401/412/407. Spacious open-concept layout, just over 900 square feet. Living area has walk out to nice patio. Large primary bedroom will fit a King bed, and has a w/i closet. Large 2nd bedroom has a double closet. Convenient ensuite laundry, and storage rm. Underground parking space. Walking Distance To Groceries, Shops, Restaurants, Schools & Parks. Spotless and Freshly painted through-out. This is the perfect starter home or place to downsize for affordable living. Stop renting and make this place your home! (id:50886)
Sutton Group-Heritage Realty Inc.
#10&11 - 150 Nantucket Boulevard
Toronto, Ontario
Sale of Machinery and Equipments only. Paper Straw Manufacturing Machinery And Equipment for sale. Machines are as good as new and in great condition. Production Capabilities Of Approx. 35.000.000 Paper Straw Annually For One Working Shift. This Is a Readymade Production Line. The Federal Government has Phased Out The Use Of Plastic Straws By The End Of 2022. So, It's A Perfect Time For You To Be Part Of The Green economy. This Is A Ready-Made Production Line. List of machinery: Slitting Machine, Two Glue Mc, Two 6 Knives Paper Straw Mc, Four Conveyor For Collecting Straws, Two Heater Tunnel, One Counting Mc, Two Single Straw Wrapping Mc, Automatic Packing Mc, Hydraulic Paper Roll Clamp, Air Compression, Splicer Mc. **EXTRAS** Slitting Machine, Two Glue Mc, Two 6 Knives Paper Straw Mc, Four Conveyor For Collecting Straws, Two Heater Tunnel, One Counting Mc, Two Single Straw Wrapping Mc, Automatic Packing Mc, Hydraulic Paper Roll Clamp, Air Compression, Splicer Mc (id:50886)
Century 21 Skylark Real Estate Ltd.
5055 - 3080 Yonge Street
Toronto, Ontario
Prime Bedford Park Office Space with direct access to Lawrence Subway station, high profile building and location, many sizes available in this very busy business hub. Ground Floor occupied by Loblaws and Tims. Underground on site parking, dedicated office elevator. Easily accessible building with direct downtown subway access. **EXTRAS** ** 48hrs notice for all appts ** Deposit cheque to be certified, credit check, financials, credit application and I.D. to be supplied at time of Landlords L.O.I. (id:50886)
Intercity Realty Inc.
5060 - 3080 Yonge Street
Toronto, Ontario
Prime Bedford Park Office Space with direct access to Lawrence Subway station, high profile building and location, many sizes available in this very busy business hub. Ground Floor occupied by Loblaws and Tims. Underground on site parking, dedicated office elevator. Easily accessible building with direct downtown subway access. **EXTRAS** ** 48hrs notice for all appts ** Deposit cheque to be certified, credit check, financials, credit application and I.D. to be supplied at time of Landlords L.O.I (id:50886)
Intercity Realty Inc.
3707 - 319 Jarvis Street
Toronto, Ontario
Located in the heart of the city, this immaculate 2-bedroom suite places you steps from the Eaton Centre, TTC, subway, Yonge-Dundas Square, University of Toronto, George Brown College, Toronto Metropolitan University, and Queen's Park. Enjoy breathtaking, unobstructed city views through floor-to-ceiling windows that flood the space with natural light. The open-concept layout features high-end finishes throughout, including sleek kitchen cabinetry, stainless steel appliances, and a sophisticated stone countertop. The spacious primary bedroom boasts a large window and a private 3-piece ensuite, while the second bedroom offers a generous closet and glass sliding door. (id:50886)
Save Max Re/best Realty
813 - 260 Sackville Street
Toronto, Ontario
Welcome to this bright and spacious 990 sq ft south-west corner suite with a 136 sq ft balcony, offering one of the building's most functional layouts.This unit lives like a true 3-bedroom, with 2-bedrooms and a large den that easily serves as a guest/bedroom, office, or studio. Filled with natural light from floor-to-ceiling windows, the open living and dining areas connect to a modern kitchen built for chefs and entertainers. The primary suite which can easily fit a king-size bed features a 4-piece ensuite, double-closet + extra-deep storage space while the split-bedroom plan ensures privacy and flexibility. Enjoy unobstructed skyline views and breathtaking sunsets, along with neighbourhood favourites like Cafe Zuzu, Le Beau Croissanterie, and the Pam McConnell Aquatic Centre. Building amenities include a rooftop deck, gym, and movie room, all in a vibrant community steps to transit, shops, and parks. Opportunities with this much space, light, and value are rare don't miss it. (id:50886)
RE/MAX Hallmark Realty Ltd.
611 - 5940 Yonge Street
Toronto, Ontario
Prime Location on Yonge! Practical, Bright 543 SqFt 1-Bedroom Unit with One Parking and One Locker included. Unparalleled convenience, just a 7-minute walk to Finch Subway Station and steps away from a transit hub with access to multiple TTC Buses Lines (42, 53, 60, 97, 125, 953, 960), GO Transit, and York Region Transit. Conveniently located to 2 walk-in clinics, TD Bank, coffee shops, and a biking path (Route 44). Enjoy nearby public tennis and baseball courts, and take advantage of the short walking distance to No Frills, Canadian Tire, and Centerpoint Mall. North York Public Library and Civic Center just one subway stop away. (id:50886)
Proptech Realty Inc.
1302 - 33 Frederick Todd Way
Toronto, Ontario
Welcome to Upper East Village Residence in the highly sought-after Leaside location! This modern, west-facing one-bedroom unit offers living with thoughtful upgrades and includes one underground parking space, one storage locker, and high-speed internet. Floor-to-ceiling windows fill the suite with natural light throughout the day and provide beautiful sunset views in the evening. You'll love the contemporary finishes, stainless steel built-in appliances, and the practical, open-concept layout. The generous living and dining area flows seamlessly onto an oversized balcony, giving you the perfect space to entertain or simply unwind outdoors. Residents enjoy an impressive list of amenities, including a 24-hour concierge, indoor pool, cardio and weight room, outdoor lounge with fire pit and BBQs, and a private dining area. This unbeatable location is steps to LRT Laird Station, TTC transit, Sunnybrook Park, top-rated schools, restaurants, Homesense, Canadian Tire, Marshalls, and so much more. Also just minutes to the DVP, Sunnybrook Hospital, the Aga Khan Museum, and Edwards Gardens! (id:50886)
Real Broker Ontario Ltd.

