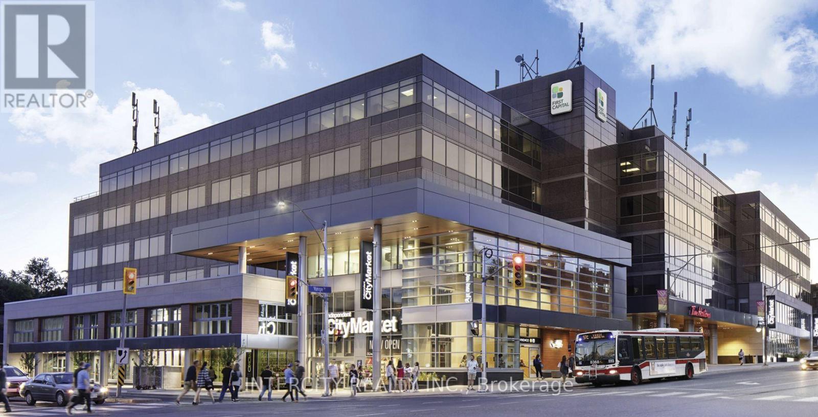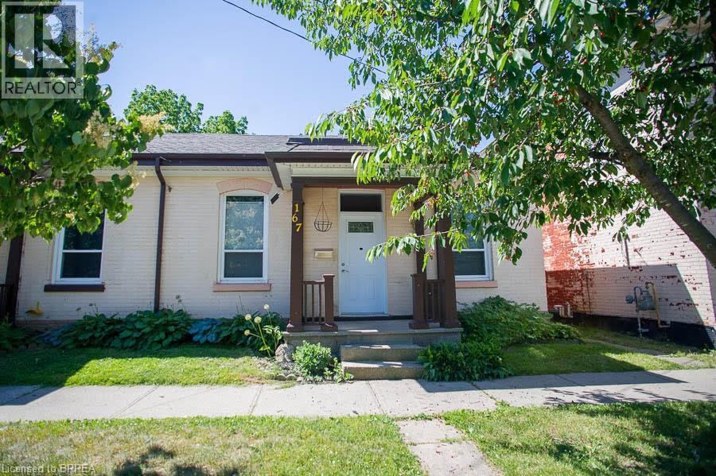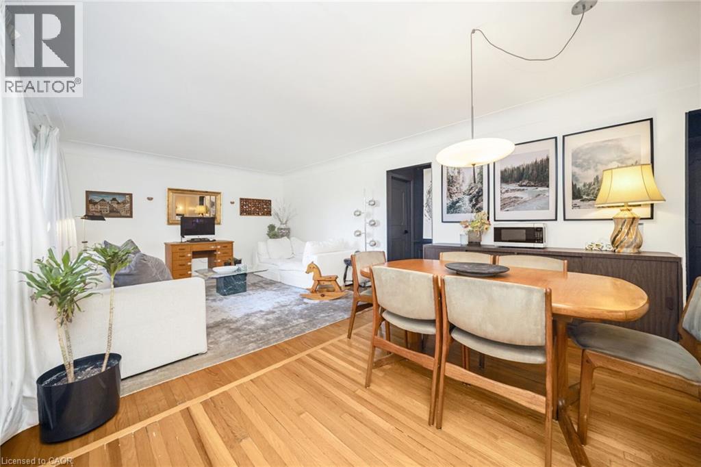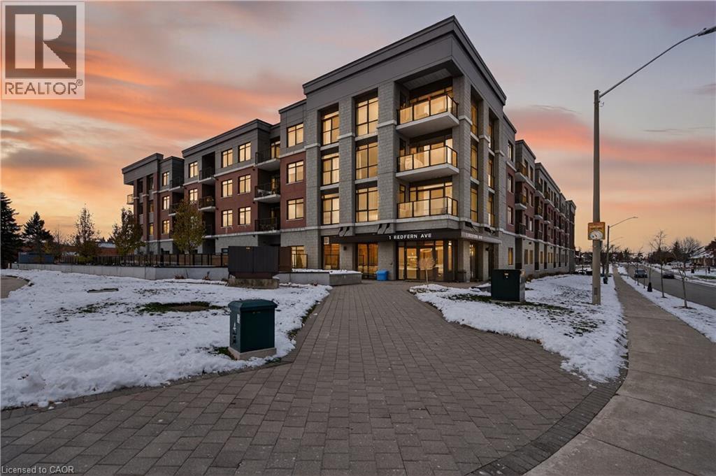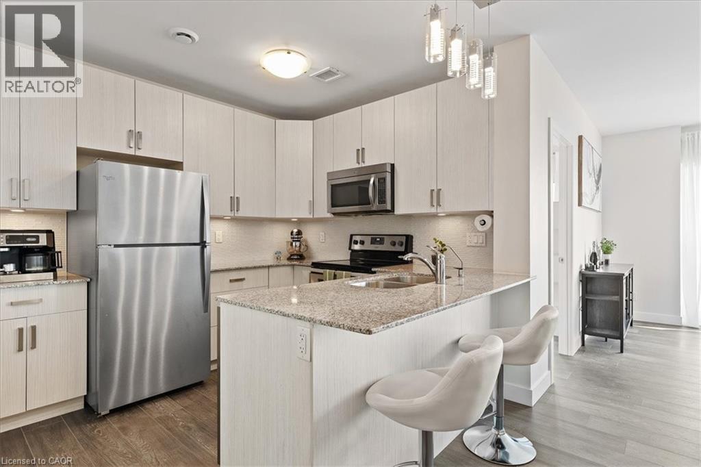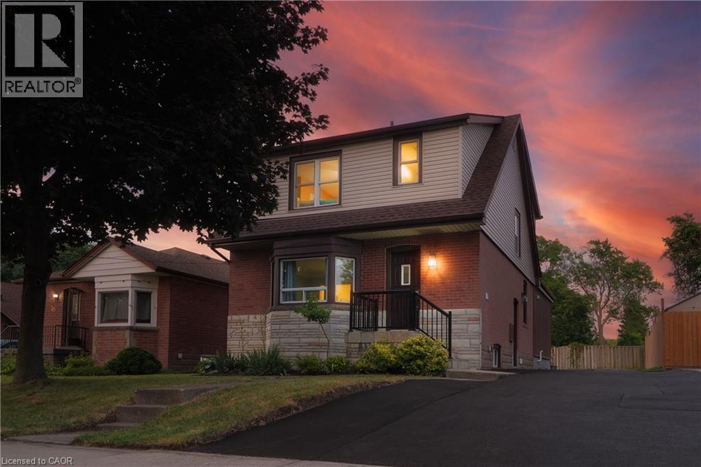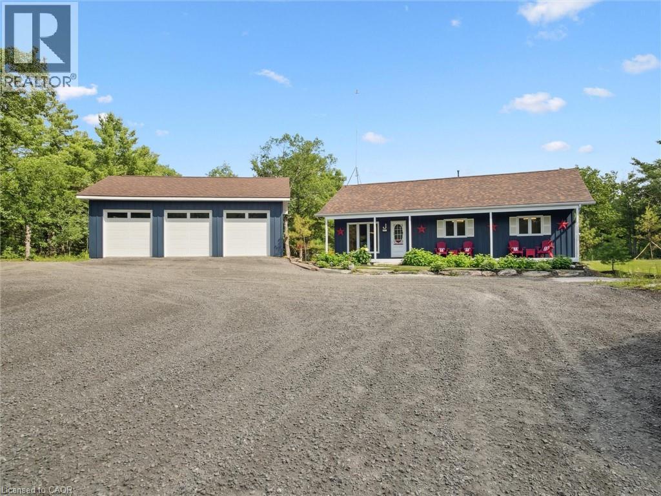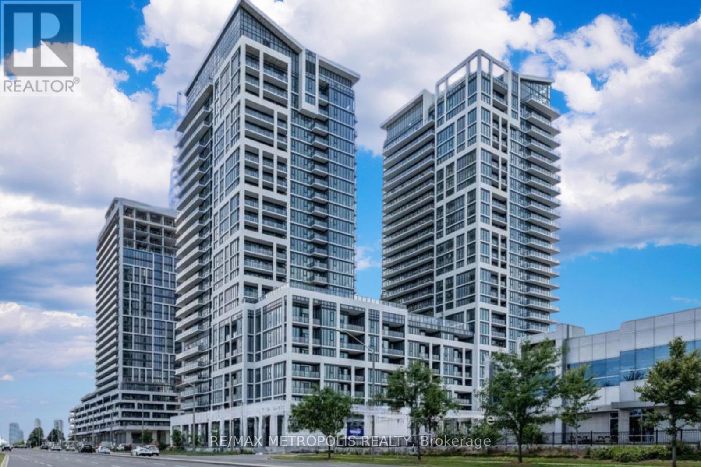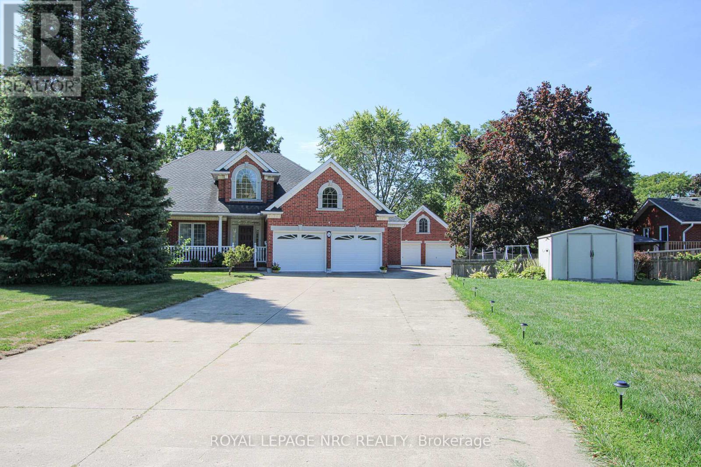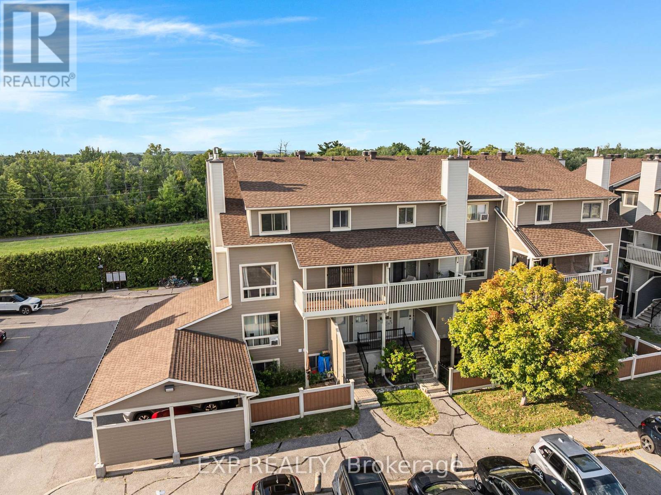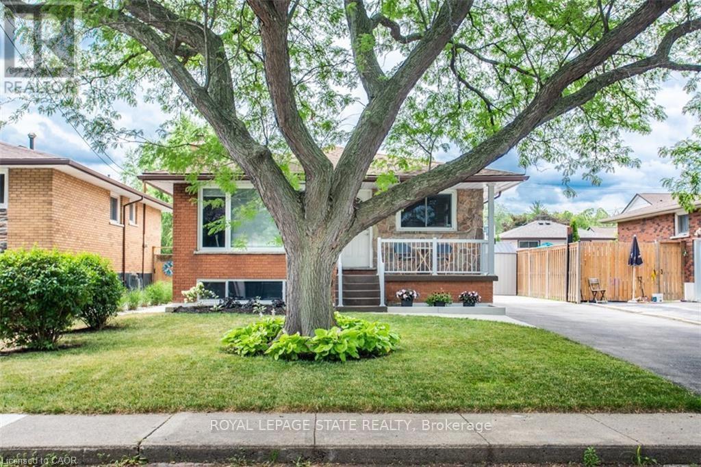5050 - 3080 Yonge Street
Toronto, Ontario
Prime Bedford Park Office Space with direct access to Lawrence Subway station, high profile building and location, many sizes available in this very busy business hub. Ground Floor occupied by Loblaws and Tims. Underground on site parking, dedicated office elevator. Easily accessible building with direct downtown subway access. **EXTRAS** ** 48hrs notice for all appts ** Deposit cheque to be certified, credit check, financials, credit application and I.D. to be supplied at time of Landlords L.O.I. (id:50886)
Intercity Realty Inc.
167 Nelson Street
Brantford, Ontario
Welcome to 167 Nelson Street, Brantford, ON. This semi-detached bungalow offers 3 bedrooms, 1 bathroom, a living room, and a large eat-in kitchen. Make your way downstairs, and you will find laundry and ample storage space. Outside, you will find a large, fenced-in yard, a deck great for entertaining, and a shed for outdoor storage. (id:50886)
Revel Realty Inc
115 Welbourn Drive
Hamilton, Ontario
Set on a lush 50' x 102' lot in prime Central Hamilton Mountain, this charming brick bungalow offers ~1,008 sq ft up plus a fully finished lower level with home gym. A flagstone veranda leads to a bright living room with coved ceilings; the functional kitchen adjoins three bedrooms and a 4-pc bath. Both bathrooms have been recently updated. Downstairs adds a large rec room, multi-purpose room (possible 4th bedroom), laundry with kitchenette (in-law potential where permitted). Updates/extras include roof (2016), furnace (2012), A/C (2020). Close to schools, rec centres, shopping, transit, and major routes well-maintained and move-in ready; immediate possession available. (id:50886)
Zolo Realty
1 Redfern Avenue Unit# 225
Hamilton, Ontario
Welcome to Scenic Trails Condominiums - a modern, amenity-rich building perfectly positioned on Hamilton’s highly coveted West Mountain Brow. 'The Beckham' model features 1 bedroom (+ a den), 1 bathroom & 672 sq ft of bright, contemporary living, complete with a 59 sq ft west-facing balcony, ideal for sunset views and quiet evening relaxation. Built in '20, the unit opens with a welcoming foyer featuring an oversized storage closet before transitioning into a stylish open-concept layout. The impressive kitchen showcases light cabinetry, a herringbone tiled backsplash, quartz countertops, stainless steel appliances, and a peninsula with breakfast bar seating for 3+, a perfect blend of function and design. The adjoining living/dining room is bright and inviting, enhanced by sliding doors with a bonus transom window and sidelight panels that flood the space with natural light and provide seamless access to the balcony. A versatile den offers the ideal spot for a home office or reading nook. The spacious primary bedroom includes an oversized storage closet, while the sleek 3-pc bath features an oversized walk-in glass shower. Additional conveniences include in-suite stackable laundry, 1 underground parking space (#130), & ample visitor parking. Life at 1 Redfern Ave means enjoying unmatched condominium amenities: a welcoming lobby & lounge, a fitness centre, canine spa station, outdoor courtyards, party room, theatre room, games room, the iconic indoor-outdoor retreat known as “The Cave” complete with a billiards table, wine lockers & more. Secure fob access throughout the building and a well-lit underground garage offer peace of mind at all hours. Living on the West Mountain Brow means quick access to walking trails, the Chedoke Staircase, scenic lookouts, major highways, local shops, and all the conveniences of West Hamilton living. Minimum 1-year lease. Possession is flexible. Rental application, credit report, income/employment verification & references required. (id:50886)
Royal LePage State Realty Inc.
1 Victoria Street S Unit# 1113
Kitchener, Ontario
Luxury living in the heart of Kitchener’s Innovation District in a bright and modern 2 bedroom condo. This corner unit has NE exposure and fantastic views from the floor-to-ceiling windows and private balcony. The modern and open-concept design is both stylish and flexible, allowing the space to be adjusted to fit your needs. The contemporary kitchen is equipped with quartz countertops, bar seating, stainless steel appliances (dishwasher 2024) and RO system (2024). Enjoy an ample primary bedroom with his and hers closets, a generous bathroom with double vanities, in-suite laundry and a foyer with storage. This condo includes one underground parking space (additional spaces available for rent), a secure storage locker and visitor parking. Rent includes all utilities except hydro and Internet is available at a subsidized rate for residents. Enjoy access to premium amenities including a fitness centre, theatre/media room, party lounge, and rooftop terrace. Located in the heart of Downtown Kitchener, you're just steps away from Google headquarters, the Kitchener GO Station with 7-day service to Toronto, VIA Rail and public transit. You are also walking distance to the University Of Waterloo School of Pharmacy and the Health Sciences Campus, making this a prime spot for professionals and students. This is a highly walkable location surrounded by restaurants, cafes, green spaces, and nightlife. This is a fantastic opportunity for professionals, investors or students looking to enjoy a turnkey lifestyle and live in a vibrant and connected community. (id:50886)
Royal LePage Wolle Realty
39 Cloverhill Road
Hamilton, Ontario
Welcome to 39 Cloverhill Road—a beautifully updated 2-storey detached home nestled on Hamilton’s desirable West Mountain. Backing directly onto a greenspace + playground with gated backyard access, this property offers exceptional flexibility for multigenerational living or income potential, featuring two full kitchens, an additional kitchenette, and two laundry areas including a second-floor washer/dryer. Enjoy the bright sunroom with sightlines to the playground as well as the sun-filled backyard with new composite decking. The home also includes a powered shed and a long private driveway with parking for 5+ vehicles. Recent updates include a brand new furnace, A/C, and electrical panel (2025), brand new kitchen with quartz countertops, stainless steel appliances, and modern cabinetry (2025), and roof replacement (approx. 8 years ago with flat roof addition repaired in 2025). The phenomenal location allows for a few minutes' walk to Mohawk College and Upper James shopping, easy Mountain access to downtown, Linc ramp access, transit stops, bike trails and parks. A rare opportunity like this won’t last long! (id:50886)
Real Broker Ontario Ltd.
891 Peninsula Road
Gravenhurst, Ontario
MUSKOKA DREAMIN'!!! Year round living on your own gated, private estate on 12.93 picturesque acres. This stunning bungalow has been reimagined into almost 1800 sq.ft. of luxury living. Completely redone in 2025 with something for everyone in the family. 4 Minutes away from Muskoka Bay Resort and Muskoka Wharf and Bay. This open concept bungalow has everything you need. Open concept living/dining/kitchen area allows you to entertain all your friends and family. New kitchen with Caesarstone counter tops, pot filler over the stove and stainless steel appliances. The coffee bar presents more cabinet space and a usable workstation. The new living area is absolutely stunning with crown molding, lots of light and sliding doors to the new wrap around deck. The new main bathroom has full size laundry with Caesarstone folding station. The primary bedroom was designed with comfort and convenience with spa-like ensuite and designer walk in closet. This master retreat has sliding patio doors to the new glass railed deck. Two additional bedrooms allow for the kids or guests to have their own space. There is much more too! The wrap around porch and deck offer 144 linear feet of space to explore and entertain. There are views from every part of the deck. New fire pit conversation area on solid granite lets you view the stars every night. The recently added 3 car detached garage (2024) is a home for all your daily drives. And if you have more toys to store, don't worry. There's an additional 30' x 25' workshop/garage with concrete floor, heat, hoist and overhead door. Spend hours everyday on the many trails on your own property exploring all of nature's glory. Wild strawberries and blueberries can be found. Send the kids and guests on a quest. Spend some time reflecting by the giant inland pond or skipping stones. There's so much to explore and so many beautiful vistas that it's hard to put into words. As an aside, there is a possibility of severance if one wants to explore that. (id:50886)
Casora Realty Inc.
3678 Kimberley Street
Innisfil, Ontario
STUNNING 3,700+ SQ FT FAMILY RETREAT STEPS TO LAKE SIMCOE & FRIDAY HARBOUR, SHOWCASING MODERN UPGRADES, SUNLIT OPEN-CONCEPT LIVING, & A RESORT-INSPIRED BACKYARD! Welcome to a captivating home that combines everyday convenience with luxurious living, just a short stroll from Lake Simcoe and Friday Harbour’s vibrant marina, dining, and shopping, with golf, nature preserves, and South Barrie’s amenities only minutes away. Nestled on a private 0.47-acre treed lot with tidy landscaping and a lush forest backdrop, this home showcases an expansive driveway for 10 vehicles, plus a heated double garage with 220V power and interior access. The backyard oasis is designed for entertaining, complete with a sprawling deck with a pergola, a hot tub, a BBQ gas line, and endless green space. Step inside to a bright and airy layout where oversized windows and walkouts fill the open-concept living and dining areas with natural light, while the kitchen boasts granite countertops, abundant cabinetry, and a breakfast nook with panoramic views. A family room, office, powder room, and laundry further enhance the main floor. Upstairs, retreat to the primary suite with a private sitting room overlooking the trees, dual closets, and a spa-inspired ensuite with a deep soaker tub and a dual vanity. Three additional upper bedrooms, highlighted by a loft bathed in sunlight from skylights, offer versatile living options and are served by a 4-piece bath. The basement extends the living area with a wet bar, a theatre room, two bedrooms, and a full bath. Refined details elevate this home, from hardwood and laminate flooring to heated bathroom floors, complemented by peace-of-mind features such as a 14KV Generac generator, invisible pet fence, newer roof, furnace, A/C, water softener, hot water tank, and an updated sump pump. Offering a rare blend of natural beauty and luxurious comfort, this #HomeToStay delivers a lifestyle that is as inviting as it is unforgettable! (id:50886)
RE/MAX Hallmark Peggy Hill Group Realty Brokerage
1711 - 27 Korda Gate
Vaughan, Ontario
Brand New Never Lived-In 5th Charisma Condos by Greenpark located in the heart Of Vaughan! Enjoy luxurious living in this new 2-bedroom, 3-bathroom 891sf unit plus a spacious 146sf wrap around balcony. This fully upgraded unit features tonnes of natural sunlight with 9' ceilings and floor-to-ceiling windows and wide-plank engineered flooring throughout. Custom chefs kitchen is outfitted with high-end stainless steel appliances, a massive quartz centre island, and quartz countertops with backsplash ideal for both everyday meals and upscale entertaining. Both bedrooms are thoughtfully appointed with ample closet space and luxurious en-suite bathrooms. the primary suite offers a spa-inspired bath an upgraded vanity, a glass-enclosed shower, and a walk-In closet. Conveniently Located Steps to Vaughan Mills Shopping Centre, Close to Canada's Wonderland, Cortellucci Vaughan Hospital, Shops, Restaurants, Highway 400, 407, Viva Bus Line, Subway/TTC. This prime location offers seamless connectivity to downtown and Is close to York University. Impressive luxury amenities include: Outdoor pool and terrace, Theatre and games room, Yoga studio and fitness center, Party room, billiards, and bocce courts, Serenity lounge, wellness courtyard, Pet Grooming Room, Wi-Fi Lounge and Pool Lounge. (id:50886)
RE/MAX Metropolis Realty
2a Juliana Crescent
St. Catharines, Ontario
LOCATION! BUNGALOW! 4 GARAGE SPACES!! Enjoy this solid brick bungalow and all it has to offer! The attached 2 car garage + separate detached garage and large paved driveway is an incredible abundance of space for collectors, hobbyists, workshop or extra space for antique vehicles or other projects. The detached garage also 'hides' a great loft! This home is designed for comfortable yet elegant main-floor living. The front porch leads to the large foyer that overlooks the great room which has plenty of natural light with its windows and floor to ceiling gas fireplace. The Pillars surround the spacious dining room which leads to the large eat-in kitchen which must be seen to be appreciated, with loads of storage. The french doors lead to the spacious raised deck which overlooks the expansive pool-sized lot and offers plenty of room for other activities! The primary bedroom is accented by a gas fireplace, 4 piece ensuite and large walk-in closet. This space is a true retreat (escape) for your quiet enjoyable time. The two additional bedrooms provide ample space for family or guests. The full unspoiled basement provides a blank canvas for you to create extra recreational space, home gym, or in-law suite - especially for multi-generational families! This spacious home is ready for you to add your personal touches and make it your own! The easy access to the QEW, Port Dalhousie, Marina, and other attractions make it a great location for your home business! Don't miss out on this fantastic property with incredible potential!! (id:50886)
Royal LePage NRC Realty
77b - 754 St. Andre Drive
Ottawa, Ontario
Welcome to this charming and affordable 2-storey condo in Orleans, the perfect opportunity for first-time buyers, young professionals, or anyone looking to downsize without compromise. This bright and inviting home offers a thoughtful layout, combining comfort and functionality. On the main level, you'll find a spacious kitchen with plenty of counter space, a breakfast area, and a dedicated dining room, making it easy to cook, entertain, or enjoy quiet meals at home. A convenient 2-piece bathroom adds to the practicality of this floor. Upstairs, the large primary bedroom has its own oversized walk-in closet, offering the kind of storage space rarely found in condos. The second bedroom is equally versatile perfect as a guest room, office, or hobby space and is complemented by a full bathroom.This unit has been meticulously maintained, making it truly move-in ready. You'll appreciate the convenience of your own covered carport parking, while guests will love the abundance of visitor spots nearby. Condo fees provide incredible value, covering your water, insurance, and even access to a refreshing outdoor pool in the summer. Location is everything, and this home delivers. Just steps from the Ottawa River Pathway, you'll have direct access to scenic trails stretching all the way downtown perfect for cycling, running, or leisurely walks. Petrie Island beaches are moments away for weekend relaxation. Everyday amenities couldn't be closer: groceries, gyms, restaurants, and schools for all ages are within a minutes reach. Whether you're buying your first home, looking for a low-maintenance lifestyle, or simply ready to enjoy everything Orleans has to offer, this condo is the ideal choice. Don't miss your chance to own a home that blends comfort, convenience, and community. (id:50886)
Exp Realty
47 Atwater Crescent
Hamilton, Ontario
Executive style 3-bedroom bungalow main floor rental. This newly renovated open concept style home features a gourmet kitchen with large island, stainless steel appliances (gas stove) & spacious living room and family room, all with tons of natural light. New washer/dryer. Upgraded 5pc bathroom. 3 car driveway. Located on a very quiet street in a family friendly neighborhood, minutes walk from Mohawk College, grocery stores, restaurants, entertainment, public transportation, and so much more. Tenant responsible for 70% of utility cost. Credit report, rental application and references required. (id:50886)
Royal LePage State Realty

