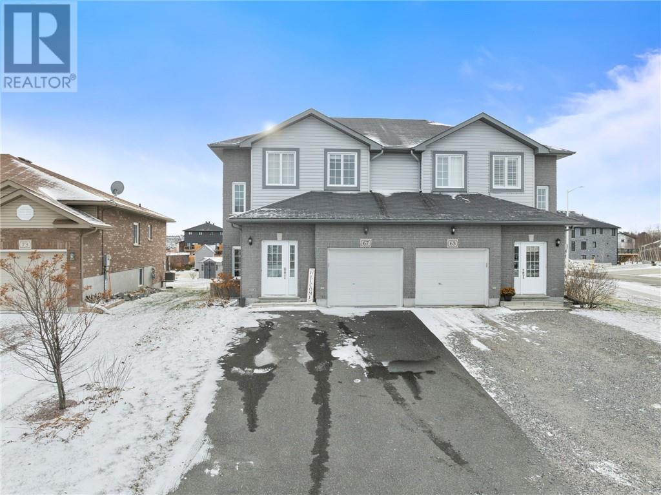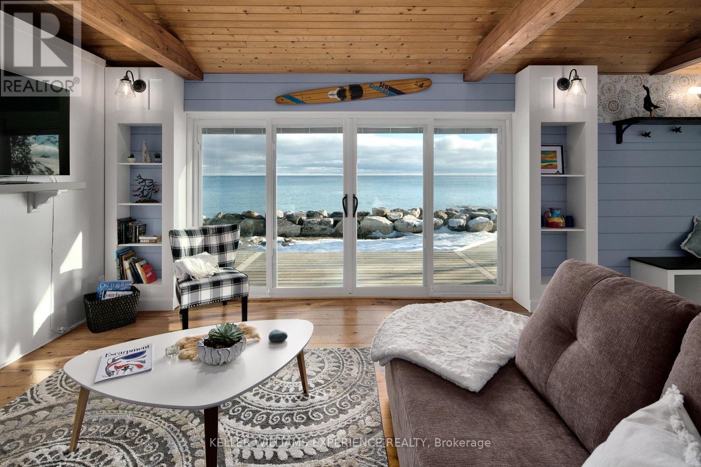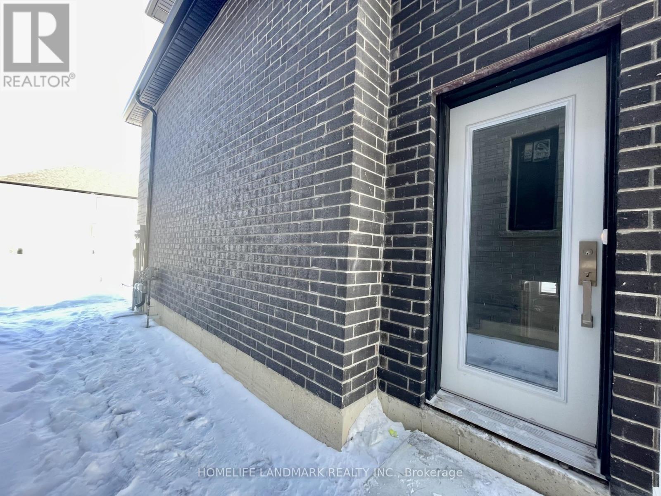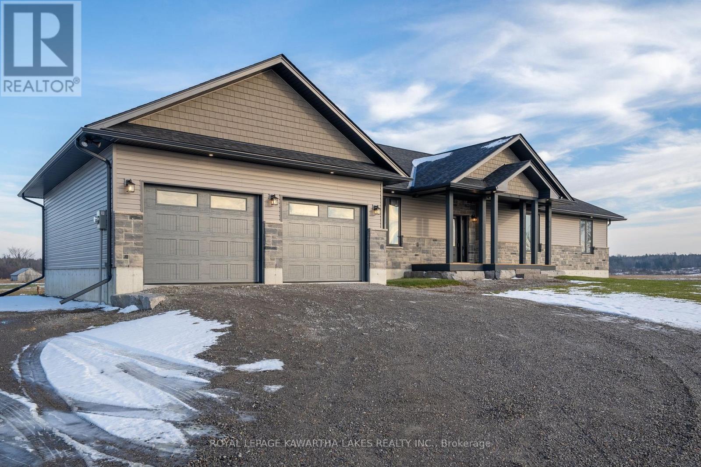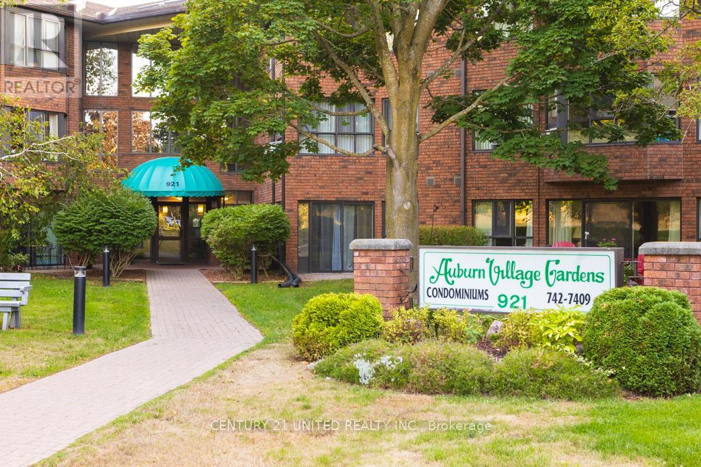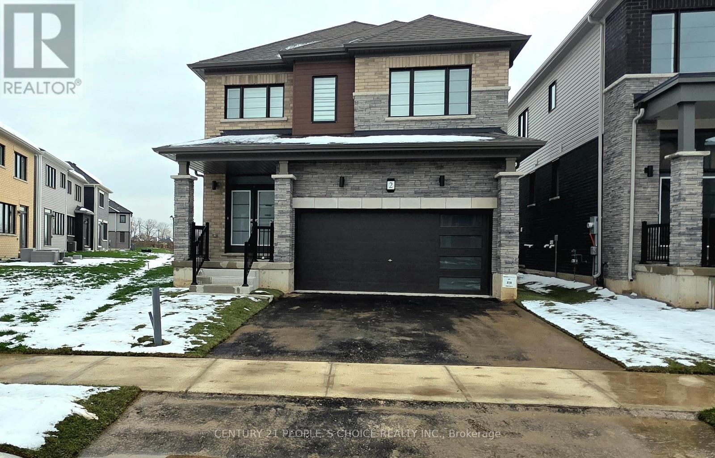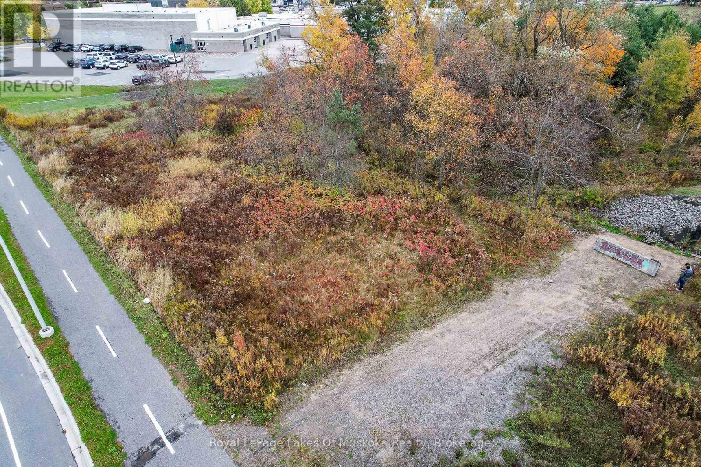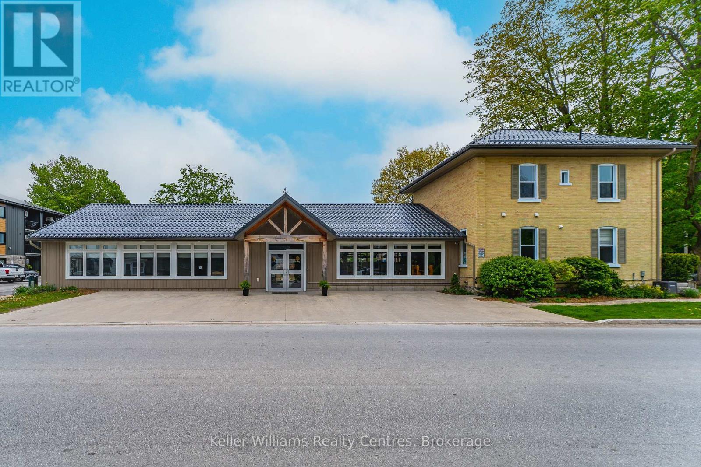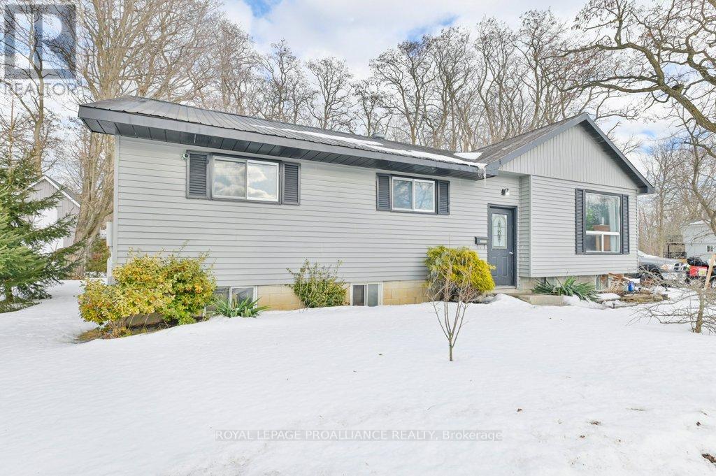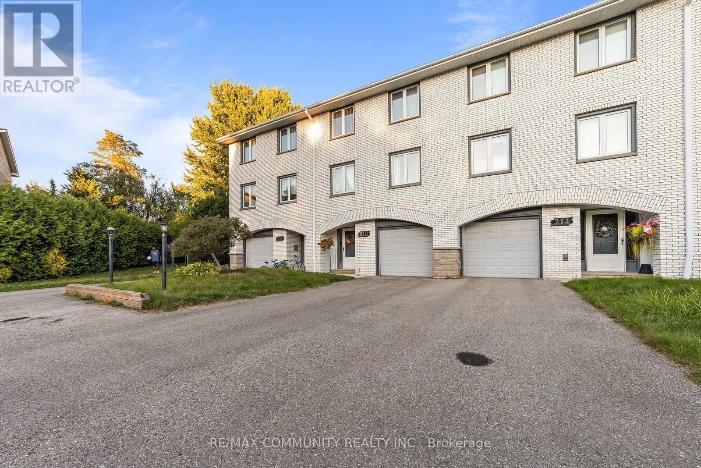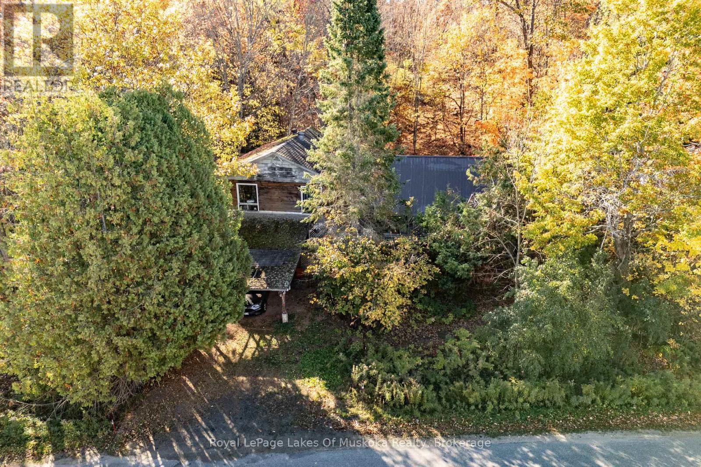67 Rinkside Court
Sudbury, Ontario
Quality semi detached home in South End of Sudbury in key school districts. A 2012 built 2 storey hosting a total of 4 bedrooms plus a washroom on each of the three levels makes family living quiet & private. The open concept main level functions well starting with the generous foyer accessed from either the finished garage or the covered front step from the paved driveway. Continue on to the kitchen over looking the dining ( patio to deck ) and living rooms hosting maple hardwood and painted in today's color trends. An abundance of natural light reflects as generous size windows locate in key areas of the home like staircases both up and down stairs. The upper level offers 3 generous bedrooms & washroom with extra long counter top. The lower level is finished with family room, bedroom, 4 piece washroom laundry and storage room. Climate control forced air natural gas heating / central air conditioning compliments the stress free life style todays bustling family life requires as little to no maintenance, cost effective living and central location to Laurentian university, multiple golf courses & Kivi park is present. Look no further then 67 Rinkside Court. (id:50886)
Coldwell Banker - Charles Marsh Real Estate
349 Cedar Avenue
Meaford, Ontario
SKI SEASON HOLIDAY GETAWAY! Escape to 349 Cedar Avenue in beautiful Meaford-a fully furnished three-bedroom, 1 bath waterfront retreat available for the ski season. Enjoy breathtaking views of Georgian Bay from the open-concept living area or unwind in the private hot tub overlooking the water after a day on the slopes. Ideally located just minutes from Thornbury, Blue Mountain Resort, Spa Scandinave, and local trails, this property offers the perfect balance of relaxation and adventure. Thoughtfully equipped for comfort and convenience, this is a true turnkey seasonal getaway. Sleeps up to 6 guests. Pricing is for the entire lease term. Flexible dates available. (id:50886)
Keller Williams Experience Realty
Basement - 19 Gateway Drive
Barrie, Ontario
New legal duplex bright basement unit for lease! Approx 746 Sq Ft. One garage parking and one driveway parking. Inside entry from garage. Another separate entrance from side door. Separate meters for Gas and Hydro, water to be split 30/70 with upstairs tenants. Bright and big windows. Ensuite private laundry room. Open concept mordern kitchen. Great location, minutes to Go Station, HWY 400, Costco, Friday Harbour, and other amenities! Applicants to submit rental application, ID, first & last, Equifax full credit report, employment letters, and pay stub please. (id:50886)
Homelife Landmark Realty Inc.
1270 County Road 121
Kawartha Lakes, Ontario
This stunning custom-built 3-bedroom, 2.5-bath bungalow sits on a beautiful 1-acre country lot with private pasture view of rolling farmland. A handcrafted interlock walkway leads to the welcoming front porch and entrance. Featuring 9 ft ceilings throughout the 1,800 sq ft main floor, the home offers a spacious layout with a generous closet pantry, main floor laundry, and double patio doors that open to a 12x20 private covered deck. The luxurious primary ensuite boasts double sinks, a pedestal tub, custom shower, and walk-in closet. The insulated basement is filled with natural light from oversized windows and walkout patio doors, leading to an interlock patio perfect for outdoor living and entertaining. Completing the property is a 25x35 ft garage, providing exceptional storage and utility space. (id:50886)
Royal LePage Kawartha Lakes Realty Inc.
305 - 921 Armour Road
Peterborough, Ontario
Discover the perfect blend of convenience, lifestyle, and potential with this spacious 2-bedroom, 2-bathroom condo with in-suite laundry. The self-managed building is exceptionally well maintained and offers bright, welcoming common areas. Residents enjoy outstanding amenities, including a fitness room with showers, a large entertaining space with a commercial kitchen, library and games area. This building also has a dedicated storage locker, workshop, and secure bike storage plus a rooftop deck and garden area ideal for relaxing with friends or taking in the views. Step outside and explore everything this prime location has to offer the Rotary Trail, Nicholl's Oval, the Otonabee River, East City's shops and dining, and the Peterborough Golf & Country Club are all just minutes away. Ready for your personal touch, this condo is being sold as is, offering a fantastic opportunity to create your ideal home in one of Peterborough's most sought-after areas. (id:50886)
Century 21 United Realty Inc.
Upper - 2 Greig St Street
Brantford, Ontario
Beautiful 4 bedroom 2.5 washroom detached house for lease in Brantford! , 4 bedrooms, 2.5 bathroom Brand new, never lived in (closed Sep 2025), Corner Pie Shape lot 66 ft wide at the back, Large bedrooms with lots of natural light, Spacious living space, Convenient 2nd floor Laundry, Walk-in closets in two bedrooms, Double car garage with direct access to home, Sought after neighborhood, 70% Utilities, Basement not included (will be rented separately at a future date) (id:50886)
Century 21 People's Choice Realty Inc.
0 Salmon Avenue
Bracebridge, Ontario
A rare opportunity to secure a half-acre commercial site in one of Bracebridge's most visible and steadily growing corridors. Located just down the street from the new Muskoka Lumber Community Centre and Arena, this property benefits from strong daily traffic, proximity to schools and major shopping, and its position along the key route from Highway 11 toward Port Carling-ideal for businesses looking for exposure and accessibility. The property has recently received a zoning amendment to Bracebridge's robust C4 - Shopping Commercial zone, with the added advantage of permitting residential units on an upper level above the commercial use. This flexibility opens the door for mixed-use development, owner-occupied commercial with rental income above, or a variety of investment-focused configurations. Flat, usable land, excellent visibility, and a location surrounded by ongoing growth make this an attractive option for developers, investors, or owner-operators seeking a strategic Muskoka presence. (id:50886)
Royal LePage Lakes Of Muskoka Realty
569 Catherine Street
Saugeen Shores, Ontario
Welcome to 569 Catherine Street, a fully renovated, turn-key commercial property offering a secure and lucrative investment in one of the region's growing family-oriented communities. This building has been completely gutted and professionally updated from top to bottom, including new plumbing, electrical, Hvac, roof, windows, and all systems brought up to current codes and requirements for daycare and tutoring operations. The result is a modern, compliant facility with long-term potential. Currently tenanted by a high-quality, upscale daycare and tutoring business with 4 years remaining on the lease (plus renewal option), this property generates over $100,000 annually in guaranteed rental income with built-in yearly increases. The tenant is responsible for all TMI (taxes, maintenance, and insurance), making this a truly hands-off, high-yield opportunity. Located in a family-friendly area with schools, parks, and residential neighborhoods nearby, the demand for childcare remains strong, supporting the stability and long-term viability of the tenant. With a professionally structured lease and a tenant invested in staying long term, 569 Catherine Street is not just a building, it's a rare chance to own a secure, income-producing asset in a thriving community. Large lot would allow for future building/expansion. Property has 7 washrooms, additional separate sinks and includes a full kitchen. (id:50886)
Keller Williams Realty Centres
27 Thurlow Queen Street
Belleville, Ontario
Delightful quiet location, minutes north of 401. This 3+1-bedroom property offers plenty of potential. Quiet county location but close to town and amenities. Has partial views of Moira river from back deck. features a Metal roof and newer furnace and AC. (id:50886)
Royal LePage Proalliance Realty
210-216 Homestead Crescent
London North, Ontario
Welcome to this rare 4 combined townhouses, 5 unit, multi-family property situated on nearly half an acre, just minutes from Western University. This well-maintained building features 4 attached townhomes plus an additional unit, offering excellent rental income potential and strong tenant demand in one of the city's most sought-after areas. The property consists of: Three spacious 3-bedroom, 2-bathroom units; One large 5-bedroom, 2-bathroom unit; One 1-bedroom, 1-bathroom unit. Each residence boasts generously sized layouts, ideal for students, professionals, and families alike. Ample parking on-site ensures convenience for tenants, while the nearly half-acre lot offers future development or expansion potential (buyer to verify). With its proximity to Western University, transit, shopping, and amenities, this property is a turnkey investment opportunity in one of London's strongest rental markets. This property is offered power-of-sale (id:50886)
RE/MAX Community Realty Inc.
Exp Realty
135 Musquash Road
Gravenhurst, Ontario
Great location close the the Wharf in Beautiful Gravenhurst! This large home sits on an oversized nearly 3/4 acre lot with 200' of road frontage on full municipal services. This is an area with new development taking place and the property offers great potential to redevelop, or fully renovate. The home is being offered in "AS IS" condition and needs significant work, it features a large footprint for redevelopment, great privacy with a neighbour on only one side and walking distance to restaurants and the Lake. (id:50886)
Royal LePage Lakes Of Muskoka Realty
904 Maple Drive
Greater Napanee, Ontario
Welcome to the newly expanded Sunday Place. Situated on the north end of Napanee, you'll enjoy quiet community living, close to all of the amenities you love. In this new portion of the development, you can have your choice from 68 large lots, with a parkette on 3 of the corners in this newly redone Land Lease Community. The Lennox model boasts 2 bedrooms with 2 bathrooms, a Generous Carport out front, and a big mudroom/laundry room, all on one level. As part of the new expansion, there will be a new swimming pool and community hall for the exclusive use of the homeowners and their guests, perfect for those holiday and birthday get togethers, or maybe a community cards tournament. Come take a look today and reserve your spot. (id:50886)
K B Realty Inc.

