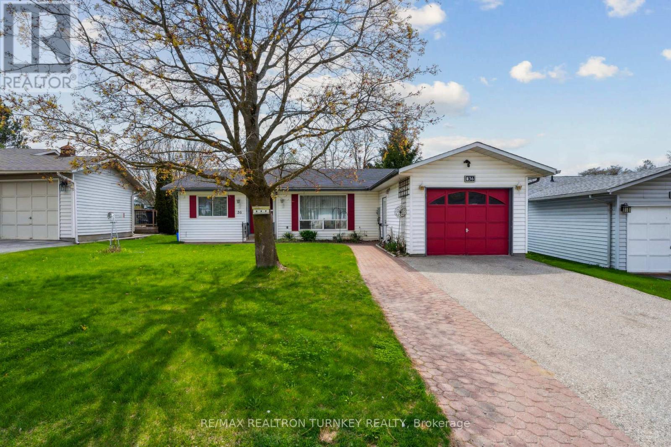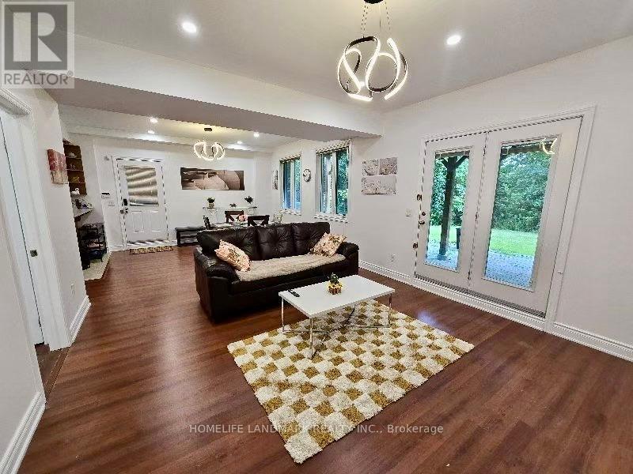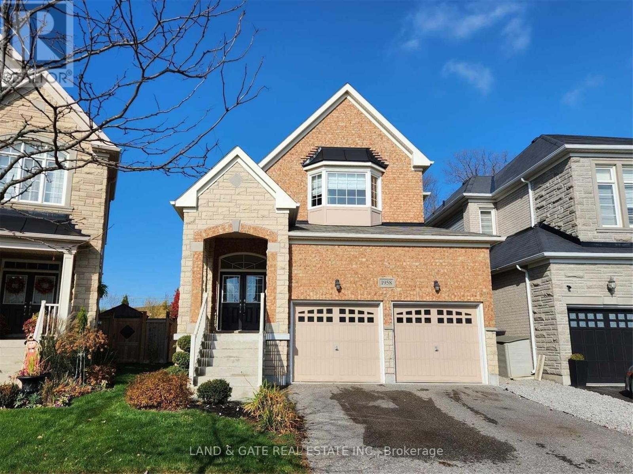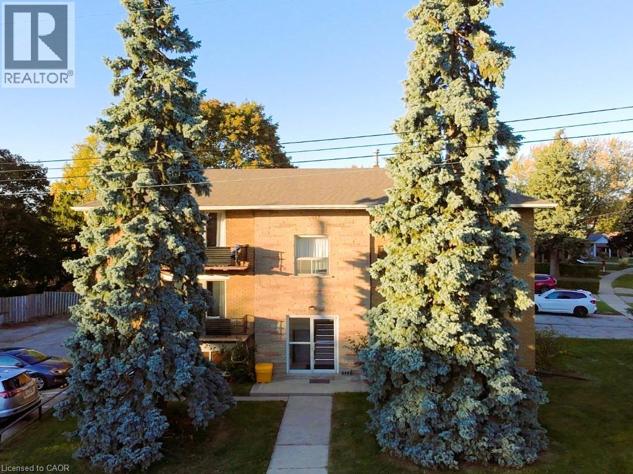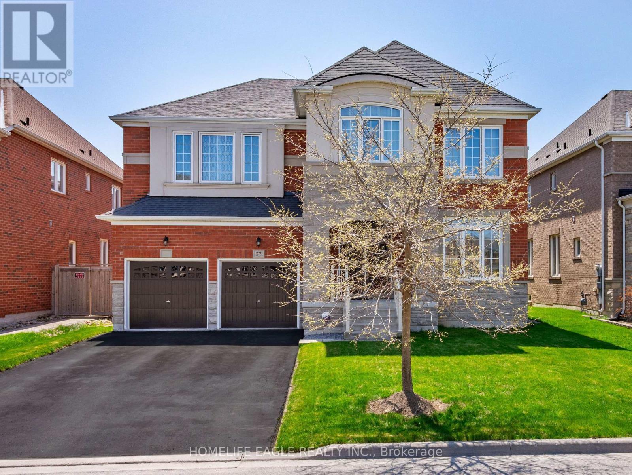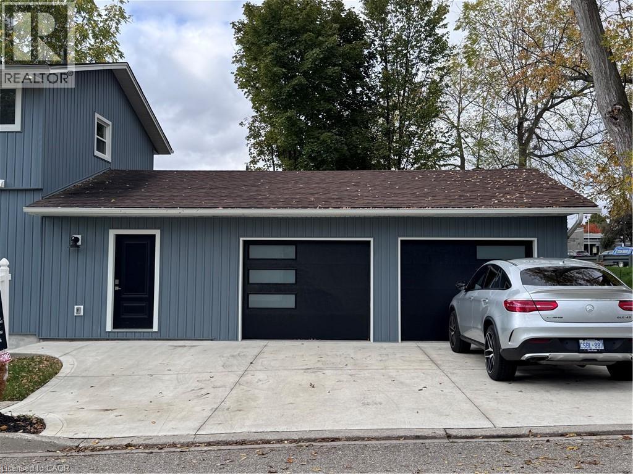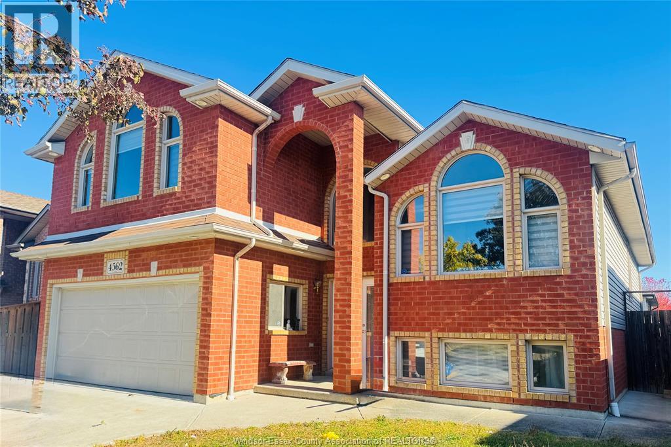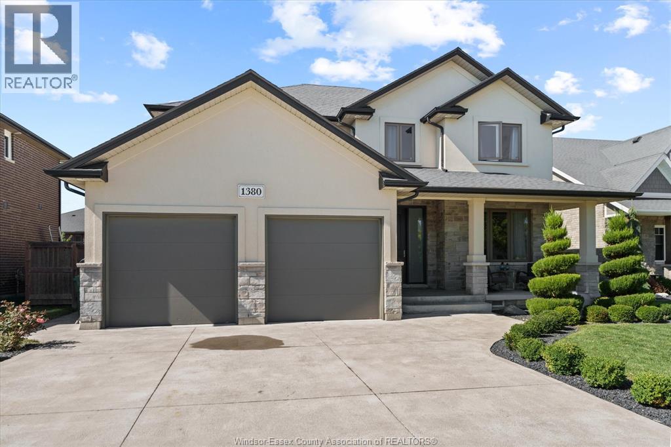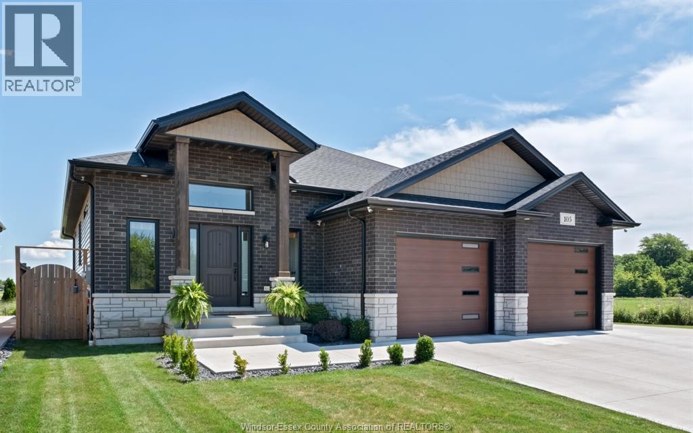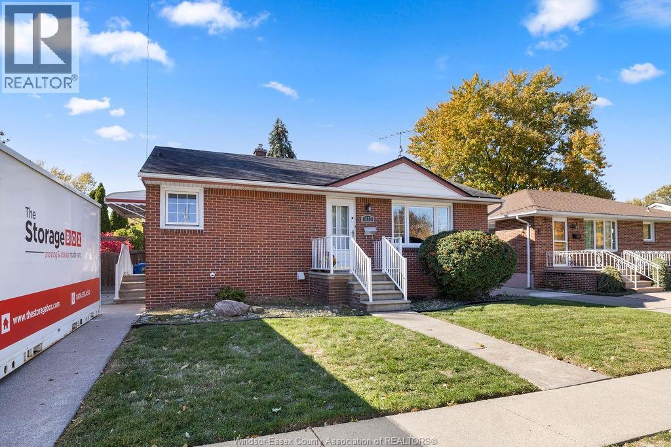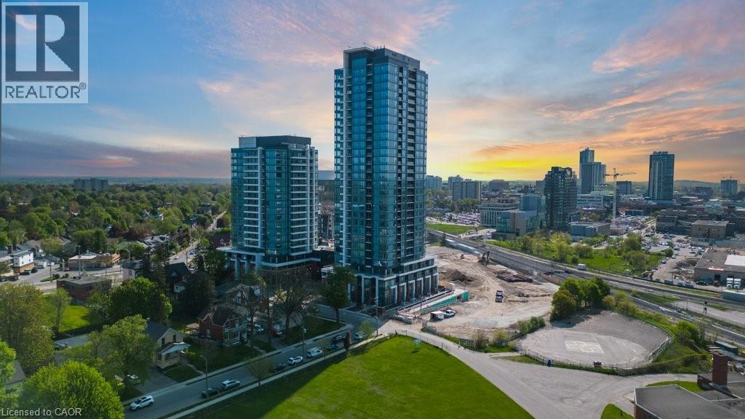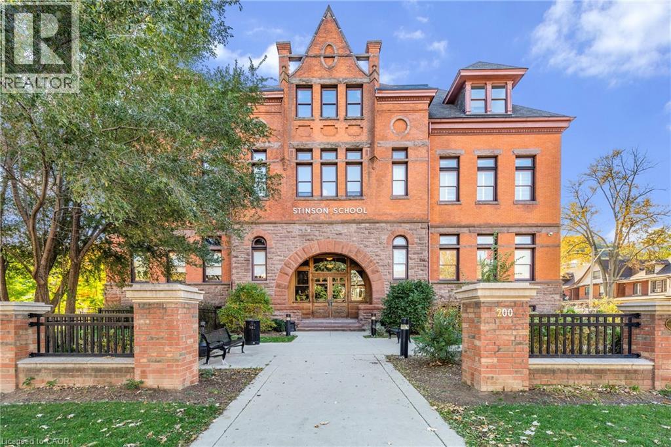36 Tecumseth Pines Drive
New Tecumseth, Ontario
Welcome to Tecumseth Pines, where peaceful country surroundings meet an active and welcoming 55+ lifestyle! Nestled in a beautiful community just minutes from town conveniences, 36 Tecumseth Pines offers more than a home... it offers connection, comfort, and a new way of living. This nearly 1,500 sq ft bungalow is bright, spacious, and thoughtfully designed for easy everyday living. The open-concept layout features three well-sized bedrooms and two bathrooms, giving you flexibility for guests, a hobby space, or a home office. Enjoy the light-filled sun room overlooking your private backyard with no neighbours behind. It's an inviting spot for morning coffee or relaxing at the end of the day. The gazebo extends your living space outdoors in warmer months, perfect for hosting friends or simply enjoying the peaceful setting. With a 1-car garage, parking for 4 on the driveway and convenient crawl-space storage, you can downsize without sacrificing comfort. Land lease fees also include property taxes, simplifying your budget and freeing up time for what matters most. Life here is rich with opportunities to stay active and social. Residents enjoy access to a wonderful recreation centre featuring an indoor pool, pickleball and tennis courts, a fitness area, billiards, bocce, shuffleboard, a workshop, darts, a library, and inviting gathering spaces for clubs, games, and community events. Every day offers something new! Whether it's connecting with neighbours, trying a new activity, or embracing the calm of nature around you. With flexible closing available, this is your chance to join a friendly, established community and enjoy the lifestyle you've been looking forward to. Welcome home to 36 Tecumseth Pines, where your next chapter begins! (id:50886)
RE/MAX Realtron Turnkey Realty
Lower - 84 Starwood Road
Vaughan, Ontario
Welcome to this bright and spacious 2-bedroom walk-out basement apartment located in the highly sought-after Thornhill Woods neighborhood. This move-in-ready home offers a carpet-free open-concept layout, enhanced with modern pot lights, flat ceilings, and a private in-unit laundry for your convenience. The contemporary kitchen features brand-new appliances, an under-mount sink, and sleek cabinetry, perfectly blending style and functionality. The professionally finished interior includes two generously sized bedrooms, making it an ideal space for professionals, students, or small families. Enjoy a shared backyard overlooking a serene forest, with utilities shared. A rare opportunity to live in one of the most desirable communities! Existing furniture and 1 driveway parking are free and optional for tenants' choice . (id:50886)
Homelife Landmark Realty Inc.
1958 Cocklin Crescent
Oshawa, Ontario
Beautifully Built by Great Gulf, this inviting home offers hardwood flooring throughout the main level, a convenient main floor laundry with direct access to the garage, and a spacious eat-in kitchen featuring a central island, granite countertops, and a walkout to the backyard. Enjoy formal living and dining spaces, plus a cozy family room with a gas fireplace. The generous primary suite includes a four-piece ensuite and walk-in closet. The private backyard backs onto green space with no rear neighbours - perfect for relaxing or entertaining. Located within walking distance to schools, parks, and major retailers, and just minutes from the rec centre, shopping, dining, Ontario Tech University, and easy access to Hwy 407. SqFt as per MPAC Report. Room measurements as per previous listing. A+++ Tenants Only. Include Credit Report, Rental Application, Proof Of Income, NOA, Bank Statements Showing Income & Rent Payments & References With All Offers. (id:50886)
Land & Gate Real Estate Inc.
164 Donald Street
Kitchener, Ontario
Excellent investment opportunity! Well-maintained 6-plex in a quiet Kitchener neighborhood with convenient highway access. Features six 1-bedroom units, each with a locker, parking, and most with private balconies. Coin-operated laundry on site. Numerous updates: 2024 balcony flooring, 2023 full renovation of Apt #6 (kitchen, bath, flooring, paint), 2020 electric water heater, 2019 propane water heater, and 2014 roof. Easy to manage with strong income and excellent tenants. A true turn-key property in a desirable area! (id:50886)
Red And White Realty Inc.
27 Scarlet Way
Bradford West Gwillimbury, Ontario
The Perfect 5+1 Bedroom & 4 Bathroom Detached *Premium 50Ft Wide Frontage* Pool Sized Backyard *Located In Bradford's Family Friendly Neighbourhood* Enjoy 4,059 Sqft Of Luxury Living + 1,843Sqft Total Unfinished Basement Area W/ Separate Entrance* Beautiful Curb Appeal W/ Stone & Brick Exterior* No Sidewalk On Driveway W/ Ample Parking* Covered Front Porch & Double Main Entrance Doors* Sunny South Exposure & Functional Floor Plan* Main Flr Office W/ French Doors Overlooking Frontyard* Open Concept Living & Dining Rm W/ Pot Lights, Expansive Windows & Zebra Blinds *Perfect For Entertaining* Chef's Kitchen Includes *8Fft Centre Island W/ Custom Light Fixtures* Large Built In Double Pantry* Modern Cabinetry W/ High End KitchenAid Range & Refrigerator *Bosche Dishwasher* Sink Over Window W/ Reverse Osmosis For Drinking* Large Breakfast Area W/ 8FT Tall Sliding Doors To Sundeck* Large Family Room W/ Gas Fireplace W/Marble Mantle *Electric Zebra Blinds* Large Windows Bringing Ton Of Natural Light* High End Finishes Include Hardwood Flrs & Smoothed Ceilings On Main* Iron Pickets & Hardwood Steps ForStaircase* Upgraded Tiles In Foyer & Bathrooms* Interior & Exterior Potlights* Custom LightFixtures & Modern Zebra Blinds* Spacious Primary Bedroom W/ His & Hers Closet Including Custom Organizers* Spa-Like 5PC Ensuite W/ All Glass Stand Up Shower *Modern Black MOEN Shower Control* Double Vanity W/ Make Up Bar & Deep Tub For Relaxation* All Ultra-Large Bedrooms W/Access To Ensuite Or Semi Ensuite & Large Closet Space* 2nd Floor Multi-Functional Living Rm*Can Be Used As 6th Bedroom* 2 Access Staircase To Basement *R/I For Full Bathroom* 200AMPS Control Panel *Endless Potential* 2 Gated Fenced Backyard *Beautifully Landscaped* Huge Gap Between Neighbourhing Homes* Built By Reputable Builder Great Gulf* Close To Shops & Restaraunts On Holland St, Top Ranking Schools, Local Parks, Community Centre, The Bradford GO, HWY 400 & Much More* Don't Miss! Must See* (id:50886)
Homelife Eagle Realty Inc.
9 High Street
St. George, Ontario
Welcome to 9 High Street — East Facing a beautifully renovated 4-bedroom, 2-bath home in the heart of St. George! Every detail has been updated — modern kitchen with quartz counters and stainless appliances, new floors, windows, stairs and bathrooms. The bright open layout flows to a private backyard perfect for entertaining. Walk to shops, parks, and schools — or commute easily to Brantford and Cambridge via Hwy 403. Turn-key and priced under $730 K — the best value in St. George today! (id:50886)
RE/MAX Realty Services Inc M
4562 Brunswick Avenue Unit# Upper
Windsor, Ontario
DOUBLE GARAGE MAIN LEVEL WITH BONUS ROOM, VERY SPACIOUS 4 BEDROOM & 2 BATH IN A HIGHLY DESIRABLE NEIGHBOURHOOD OF SOUTH WINDSOR. LIVING ROOM, KITCHEN WITH GRANITE COUNTERTOPS & PATIO DOORS LEADING TO THE DECK. THIS HOUSE IS CLOSE TO ALL AMENITIES INCLUDING GREAT SCHOOL TALBOT TRAIL, ST. CLAIR COLLEGE, UNIVERSITY OF WINDSOR & AMBASSADOR BRIDGE. RENT $2600 + 60% OF UTILITIES. EMPLOYMENT HISTORY & CREDIT CHECK REQUIRED. FOR MORE INFORMATION PLEASE CONTACT L/S. (id:50886)
Royal LePage Binder Real Estate
1380 Pascal
Lakeshore, Ontario
Welcome to 1380 Pascal! A stunning 2-storey detached home in sought-after Lakeshore, built in 2015 and loaded with features! This 4+2 bedroom, 3.5 bath home offers spacious open concept living with a bright kitchen featuring granite countertops, tile backsplash, and included appliances. Hardwood and ceramic flooring throughout main areas, with a cozy gas fireplace in the living room. Large primary bedroom with walk-in closet and ensuite. Fully finished basement with 2 additional bedrooms and full bath - perfect for guests or in-laws. Enjoy outdoor living with a fenced yard, deck, and covered porch. Double garage, concrete drive, and excellent curb appeal. Located near schools, shopping, parks, and walking trails. (id:50886)
Royal LePage Binder Real Estate
105 Conservation Boulevard
Kingsville, Ontario
Very impressive & stunning bungalow/ranch home with over 3000 sq feet (apprx) of fully finished space, built in 2020 by the current owner. Offering 3 main floor bedrooms & 2 lower level bedrooms, (one currently being used as a workout room). This incredible home has all the upgrades you would expect, with lots of exterior privacy too! Beautifully tiled & hardwood floors (carpet only on stairs), a large kitchen island with quartz counters, & brass pot filler over the stove. All tastefully done. The Primary bedroom offers an en-suite bath with dbl sinks, walk-in closet (with lock for possessions if needed). Laundry room is on the main floor, as well as another full 4 pc bath. A covered back porch with electrical completed for a hot tub - a serene setting to enjoy your morning coffee right off the kitchen patio doors. Lower level extends the living space including a breakfast bar area, rec room, the additional two bedrooms, & a 3rd full bath; perfect for out-of-town guests & extended family. There’s also an oversized heated garage, and very generous concrete parking pad for 5+ cars, as well as a sprinkler system and 2 hose bibs. The ring camera and security system stays and can be connected to your own network. Not to be missed is the great location across from Kingsville Golf & CC, nearby walking trails, and a children’s playground as well as a doggy park! This home is definitely on your list of must sees! (id:50886)
Royal LePage Binder Real Estate
1179 Esdras
Windsor, Ontario
16x12 Rear Addition! Nicely updated 3-5 bedrm, 2 full bath Solid Brick Ranch on a 151 ft Deep Lot, at the end of a Cul-de-sac Park, in Riverside!!! Hardwoods on the main floor, nice large Custom Kitchen with Appliances, updated bath, Vinyl Windows, newer (2020) EE Furn & c/air, side concrete front driveway. Main floor original 3rd bedrm was converted to office/dining area, with access to the rear 16x12 addition that can easily be made into a Perfect X-Large Master Bedrm Suite, with Bright windows and X-tall Cathedral ceilings and large ceiling fan. Recently finished (2024) Lower with another Bedrm Suite that has a Beautiful Linear Fireplace and it's own Beautiful Ensuite bath and walkin closet! Plus a 2nd Lower bedrm. Lower also has an optional potential (if needed ) for an in-law / income type unit, with hookups from a previous 2nd summer kitchenette + direct private side door access. Enjoy the Privacy the X-deep 151' fenced landscaped lot brings, with raised planter garden boxes, 2 storage sheds and X-Large Newer Concrete Patio and rear Deck. Great value in a Great Riverside School area!!! (id:50886)
Deerbrook Plus Realty Inc
15 Wellington Street S Unit# 904
Kitchener, Ontario
Available DEC 1st - 1 bed plus den with large walk in closet and parking on the 9th floor of Tower 2 Station Park! With an oversized balcony and 565 sq ft this unit is perfect for a couple or single person offering eat in area and work from home space. Centrally located in the Innovation District, short walk to Transit Hub, grocery store, Google, and so much more. Station Park is home to some of the most unique amenities known to a local development. Union Towers at Station Park offers residents a variety of luxury amenity spaces for all to enjoy. Amenities include: Two-lane Bowling Alley with lounge, Premier Lounge Area with Bar, Pool Table and Foosball, Private Hydropool Swim Spa & Hot Tub, Fitness Area with Gym Equipment, Yoga/Pilates Studio & Peloton Studio, Dog Washing Station / Pet Spa, Landscaped Outdoor Terrace with Cabana Seating and BBQ’s, Concierge Desk for Resident Support, Private bookable Dining Room with Kitchen Appliances, Dining Table and Lounge Chairs. (id:50886)
RE/MAX Twin City Realty Inc.
200 Stinson Street Unit# 304
Hamilton, Ontario
Welcome to the historic Stinson School Lofts, where heritage charm meets modern living. This bright and airy studio loft features soaring 13 foot ceilings, original hardwood floors, and oversized windows that flood the space with natural light. Designed for convenience and character, this open concept suite offers in unit laundry, all major appliances, and an assigned parking spot in the rear lot. Perfect for students, professionals, or down-sizers, this unique loft sits steps from the Bruce Trail, GO Station, and public transit with direct routes to McMaster University, Ancaster Meadowlands and Stoney Creek. Situated between three major hospitals and close to downtown, it’s an ideal spot for commuters or anyone seeking a walkable, connected lifestyle. Experience the charm of an 1800s schoolhouse reimagined into modern, boutique style living in one of Hamilton’s most iconic condo buildings. (id:50886)
Revel Realty Inc.

