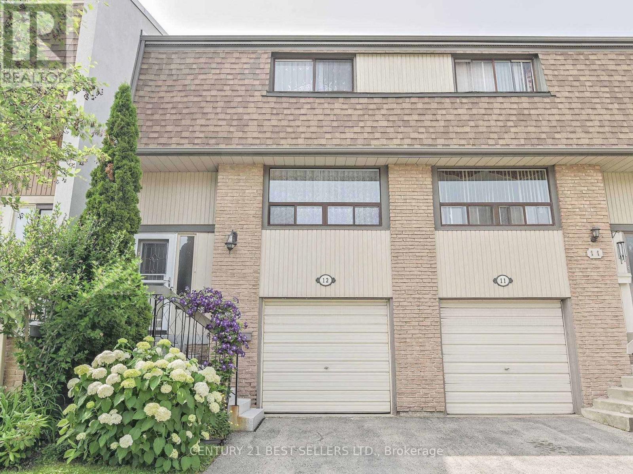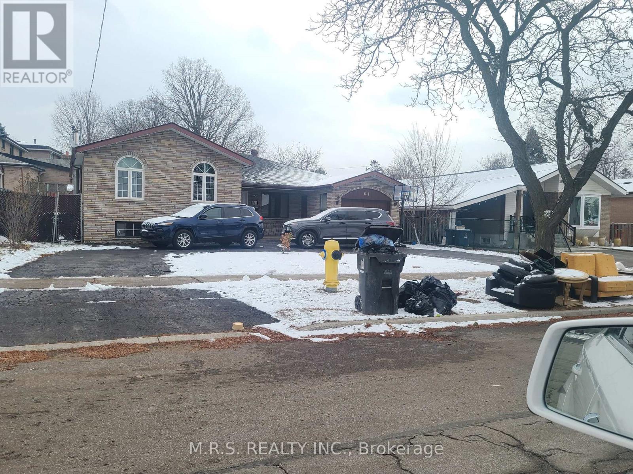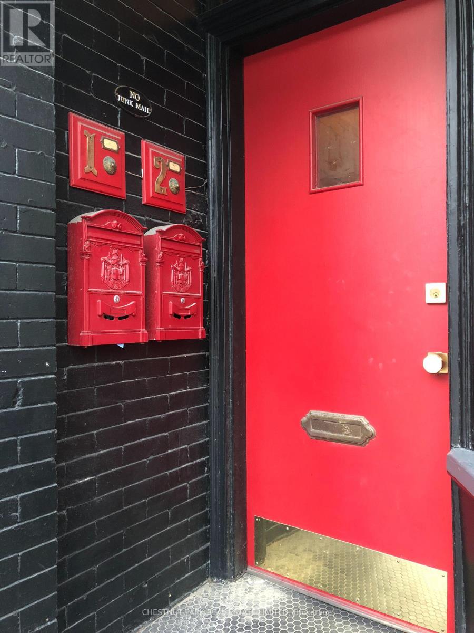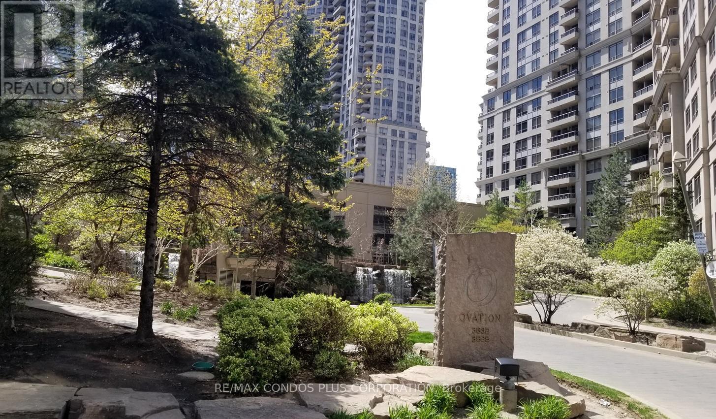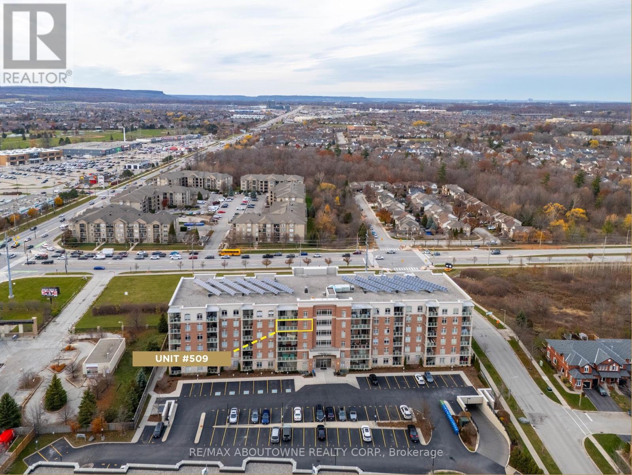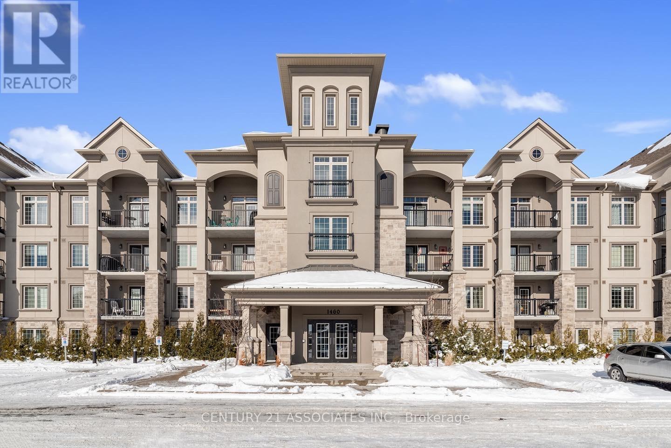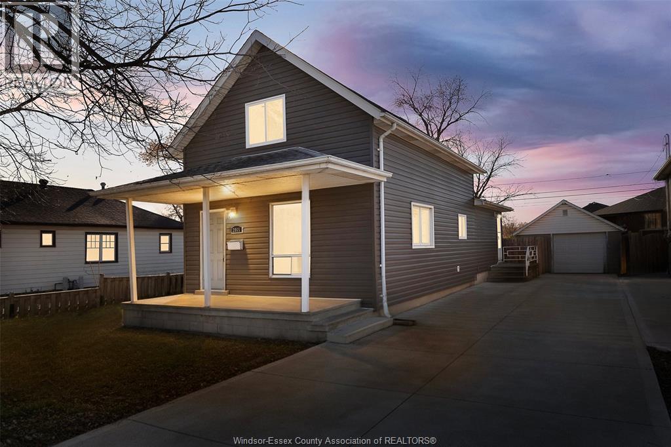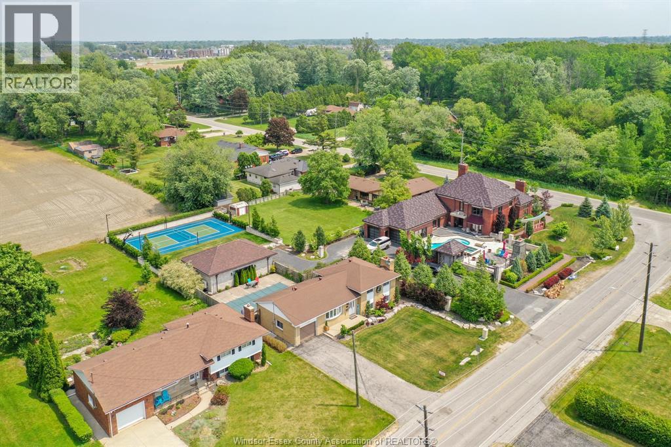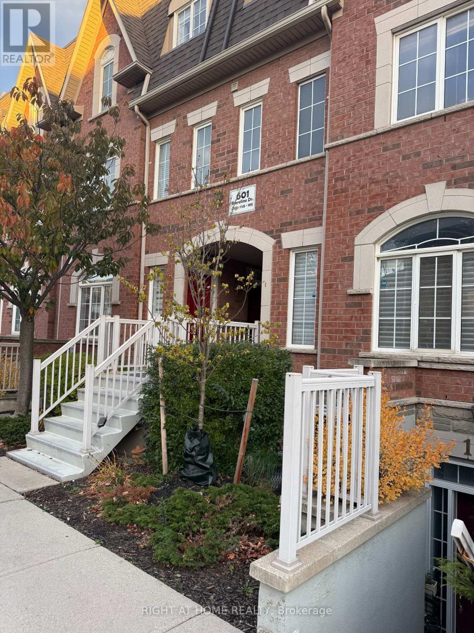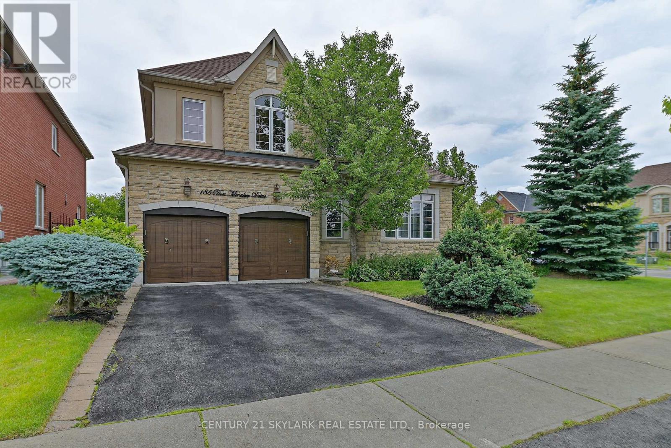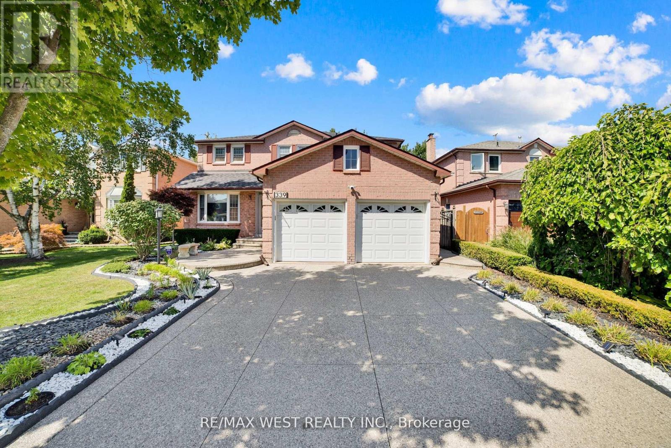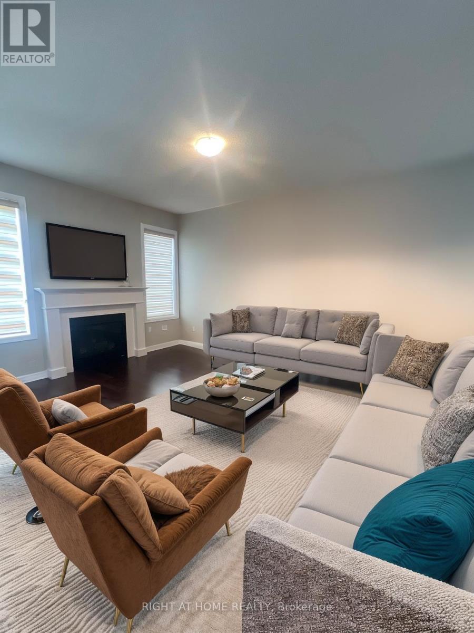12 - 12 Ashton Crescent
Brampton, Ontario
Absolutely Stunning, Well Maintained 3+1 Bedrooms Plus Walkout Basement Home With Pride Of Ownership T/H Community In Central Park With The Focus On Families fully updated and move-in ready, offering a bright and spacious layout with modern finishes throughout. Enjoy a finished basement, inside access to the garage. Chinguacousy trail in your backyard. Situated in a highly desirable, family-friendly complex, just steps to schools, parks, recreation centres, shopping plazas, and transit, with quick access to Highway 410, Trinity Common, and Bramalea City Centre. A perfect combination of style, convenience and comfort (id:50886)
Century 21 Best Sellers Ltd.
61 Bloomington Crescent
Toronto, Ontario
Excellent location, Very quiet neighborhood. A rare 60 feet frontage detached home with circular drive plus single car garage. A family-friendly North York pocket, surrounded by parks, reputable schools, transit, Malls (York Gate mall + Jane & Finch Mall) and quick access to Hwy 400/401 & 407. Short distance to York University. This home offers three generous bedrooms, two kitchens ideal for multi-generational living or rental income. Basement recently upgraded with newer kitchen & washroom + bedroom which makes it a perfect in-law suit. Garage is presently being used for entertainment during the winter. This is an exceptional opportunity for first time home buyer (move in & renovate to taste). (id:50886)
M.r.s. Realty Inc.
1 - 476 Roncesvalles Avenue
Toronto, Ontario
Welcome to this stunningly renovated 2 bedroom unit in a grand century building. Located in the heart of Roncesvalles, a few steps to the best restaurants and shops! Exposed brick, hardwood floors, beautiful custom kitchen with stainless steel appliances, island and stone counters. Spa-like bathroom is pure luxury. Balcony area. Short walk to the subway, streetcar and UP express. (id:50886)
Chestnut Park Real Estate Limited
1509 - 3880 Duke Of York Boulevard
Mississauga, Ontario
Ultra Luxury Lifestyle Living At The Ovation. Spacious Split 2 Bedroom Layout. Large Den with a door Could Work As An Office. Renovated Kitchen With Stainless Steel Appliances, Granite Counters, And A Breakfast Bar. Spacious Master Bedroom Features A Walk-In Closet And 4 Pc Ensuite. Sunny South Exposure. 30,000 Sq Ft, State Of Art Facilities Includes: Indoor Pool, Sauna, Virtual Golf, Gym, Party Room, And Guest Suites, Bowling, Theatre, Billiards, Lot Of Visitor Parking, Outdoor Garden. Located Across The St From Square One Mall, Ymca, City Hall, Living Arts Centre, Public Library And Transit. (id:50886)
RE/MAX Condos Plus Corporation
509 - 1980 Imperial Way
Burlington, Ontario
Welcome to highly sought-after Appleby Woods, where comfort, convenience, and modern style come together. This beautifully upgraded 1,272 sq. ft. condo offers an exceptional layout with 2 bedrooms, 2 bathrooms, and a versatile den/office that can easily serve as a third bedroom. Perfectly positioned just steps to shopping, dining, and everyday necessities, this home delivers both lifestyle and convenience.Freshly painted and filled with natural light, the suite features a bright open-concept design, high ceilings, and elegant crown moulding. The updated kitchen impresses with new white cabinetry, granite counters, counter seating, stylish glass tile backsplash and accent wall, ample storage, and stainless steel appliances, including a new stove.The spacious primary bedroom includes a walk-in closet, a private 3-piece ensuite, and direct access to the large south-facing balcony-an ideal space for relaxing or entertaining. The second bedroom features brand-new carpeting, while the generous den offers flexible use options. A well-appointed 4-piece main bath and a convenient in-suite laundry room add to the home's appeal.This condo also includes 1 underground parking space and 1 locker for added convenience.Residents enjoy exceptional amenities: a party room, fitness center, residents' lounge, and games room. Appleby Woods is proudly energy-efficient, featuring solar panels and geothermal heating/cooling, offering comfort and sustainability.Experience elevated condo living in a vibrant, well-maintained community-welcome home to Appleby Woods. (id:50886)
RE/MAX Aboutowne Realty Corp.
114 - 1460 Main Street E
Milton, Ontario
Beautifully Updated 2 Bedroom Condo in Milton's Desirable Dempsey Community! Welcome to this bright and freshly painted 1,100 sq. ft. condo, move-in ready for its next family. This spacious unit features 2 large bedrooms, 2 full bathrooms, and the convenience of in-suite laundry. Enjoy the added value of TWO (2) parking spots and a storage locker, a rare find in the area. Located in Milton's highly sought-after Dempsey neighbourhood, you'll appreciate quick and easy access to Hwy 401, GO Transit, top-rated schools, beautiful parks, great shopping, and a fantastic selection of restaurants. (id:50886)
Century 21 Associates Inc.
2065 Dominion Boulevard
Windsor, Ontario
Traditional Listing, Viewing Offers As They Come! Affordable living in a top school district! Discover exceptional value with this charming 3-bedroom home in one of Windsor's most desirable neighbourhoods. Enjoy many updates throughout, including a new A/C unit, modern flooring and a beautifully refreshed kitchen featuring white cabinetry, butcher block counters, and plenty of space for a large dining table. Sliding patio doors open to a newly updated back deck and spacious gazebo-perfect for family gatherings. Dont forget the LARGE detached garage! Conveniently located near churches, mosques, restaurants, the E.C. Row Expressway, and within the highly rated Northwood Public School district. (id:50886)
Royal LePage Binder Real Estate
3050 Bouffard Road
Lasalle, Ontario
A unique property that has it all! Enjoy your own PICKLEBALL/sports courts, swimming pool, stunning landscaping and hardscaping and a large, spacious lot with no rear neighbours. In addition to the 4 level side-split home, is a large, 800 sq ft secondary building (natural stone w/clay tile roof) which is perfect as a party room, office, gym or studio. An incredible opportunity in a great LaSalle location. (id:50886)
Royal LePage Binder Real Estate
162 - 601 Shoreline Drive E
Mississauga, Ontario
Just Listed! Excellent layout, amazing price! This is a great interior location, inside the complex, away from busy roads, close to park, school, major shopping next door. Fantastic stacked townhome with 130 sq. ft terrace. , elegant backsplash. Stainless Steel Kitchen appliances and ensuite Washer&Dryer. Elegant trim detail in the second bedroom, can make a great guest bedroom or a home office! Kitchen is open to living/dining and come with Pot-lights add a lot of charm! New plumbing, newer deck and newer roof updated already by the Condo Corp. Master has a walk-in closet and walk-out to patio. Condo fees already include water in this complex, common elements, house insurance and 1 parking spot. Visitor parking throughout the complex and street parking is allowed on Shoreline Drive for extra cars (even overnight). Centrally located with quick access to shops & amenities, Go, Hwy 403 & QEW. 1 Bus to subway. Lovely find, See video tour! (id:50886)
Right At Home Realty
185 Don Minaker Drive
Brampton, Ontario
Perfect For Your Corporate Clients, This Executive Living In A Builder's Model Home Comes With Luxuries. Nestled Amongst Multimillion Dollar Properties In An Exclusive Neighbourhood. From The Lavish Open-Concept Main Floor To The Beautiful Bedrooms and Private Backyard/Patio, This Home Has It All. With 4 Bedrooms & 4 Washrooms, This property Sits On A Huge Lot With Beautifully Manicured Front and backyard. Wainscotting, Coffered Ceilings and Crown Moulding In Many Areas Of The House. Enjoy Summer In A Stunning And Beautiful Landscaped Yard. Located In High Demand Area, Upgraded W/High-End Finishes! Custom Door Lead To The Grand 2 Storey Foyer. 9 Ft Ceilings Throughout! All Bedrooms W/ Ensuites! Custom Appliances , Backsplash & More. Kitchen Overlooking The Spacious Fam Rm W/Stone Gas Fireplace. Iron Picket Staircase, Pot lights, Interlocking Patio. Steps To School, Parks, Transit. Close To Shopping & Hwy 427. Professional Landscaping Included. (id:50886)
Century 21 Skylark Real Estate Ltd.
339 Parklane Road
Oakville, Ontario
Welcome to 339 Parklane Road - A beautifully maintained 4 bedroom home in One of Oakville's most desirable neighbourhoods - featuring sun-filled principal rooms, a carpet free home and an updated Kitchen with quartz counters, new appliances and a centre island, professionally landscaped front and back with an elegant patio in the backyard. Great location, ideally located in top rated schools, parks, trails and transit. This home offers the best of Oakville living. A rare opportunity to own a beautifully maintained home in a Prime location. The large unfinished basement awaits your design and final touches. (id:50886)
RE/MAX West Realty Inc.
49 Averill Road
Brampton, Ontario
Beautiful Detached Home for Lease in Northwest Brampton! This spacious, well-maintained residence features 9-ft ceilings on both levels and hardwood floors throughout. The main floor offers a private den, dining room, an open-concept great room and a large eat-in kitchen complete with granite countertops, a huge centre island with breakfast area, and ample cabinetry. Upstairs features 4 generous sized bedrooms with 2 rooms featuring ensuite baths providing plenty of space for the entire family. Note: The basement is not included in the lease. ** This is a linked property.** (id:50886)
Right At Home Realty

