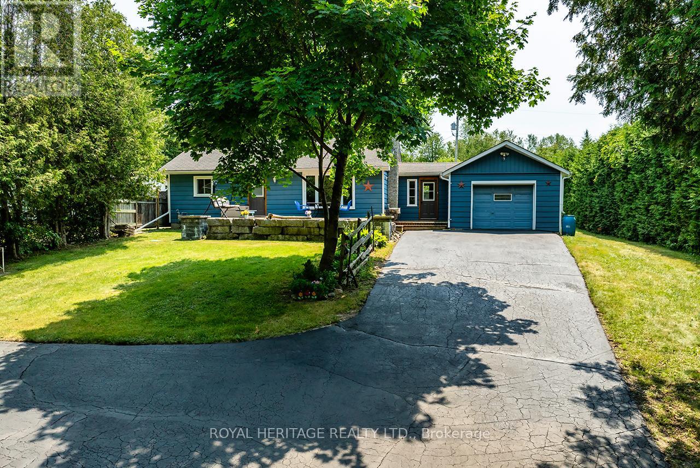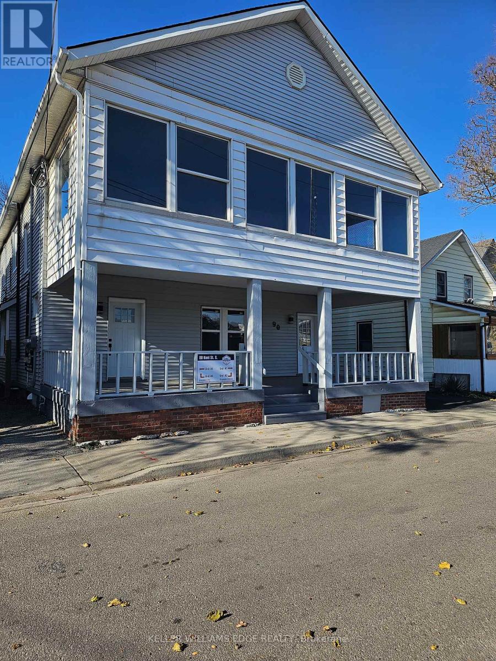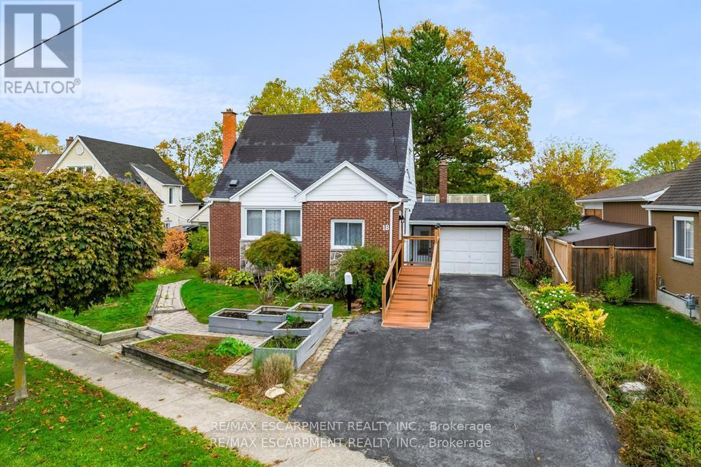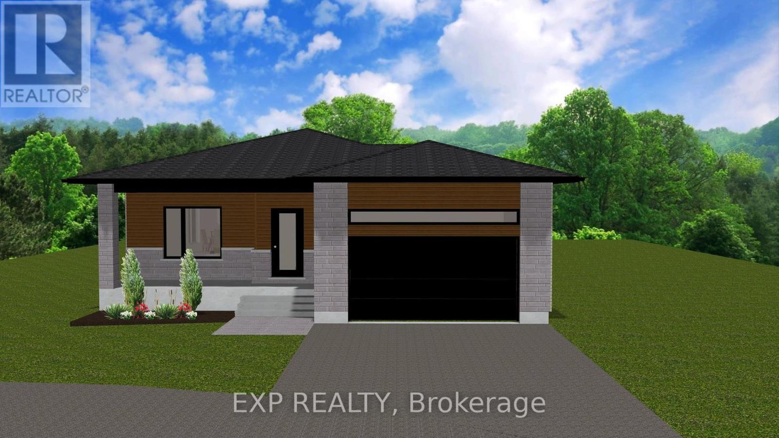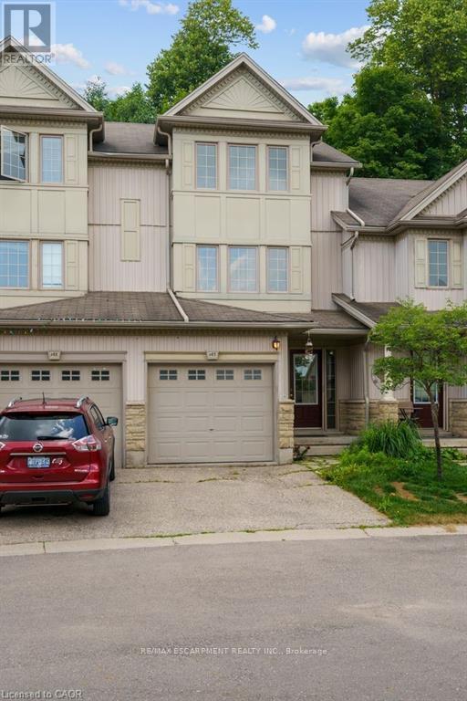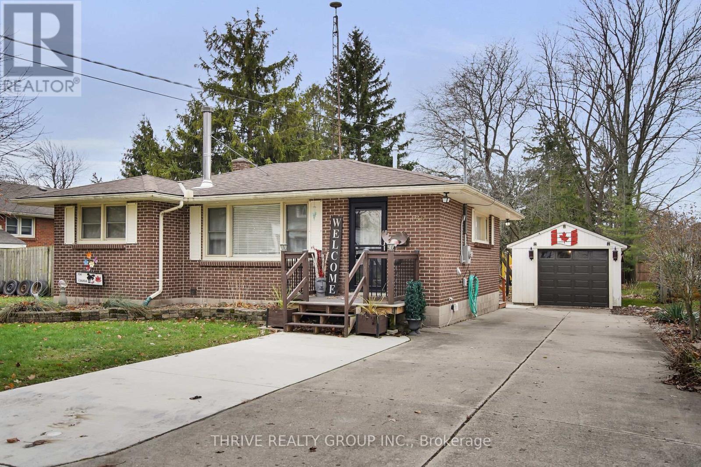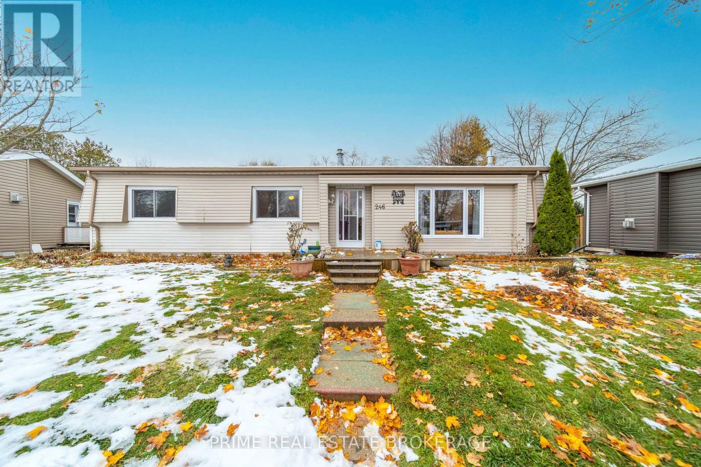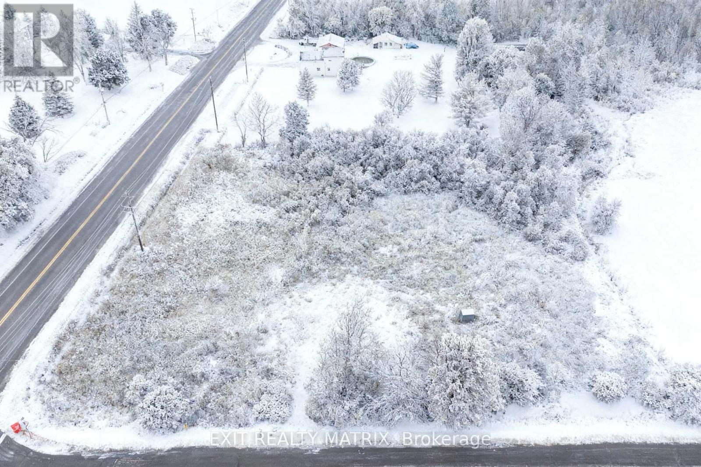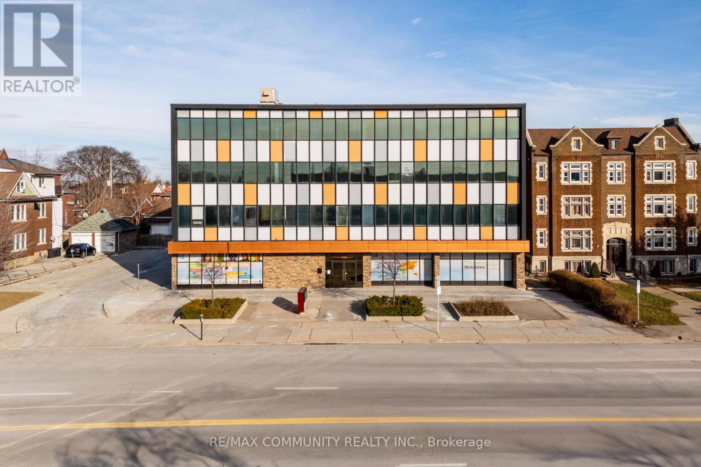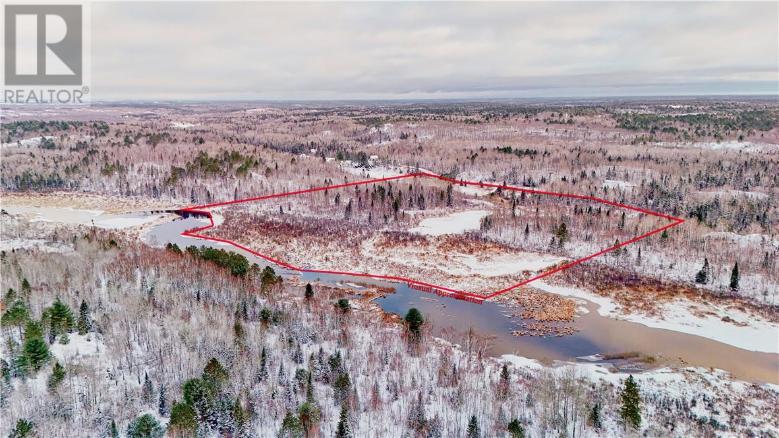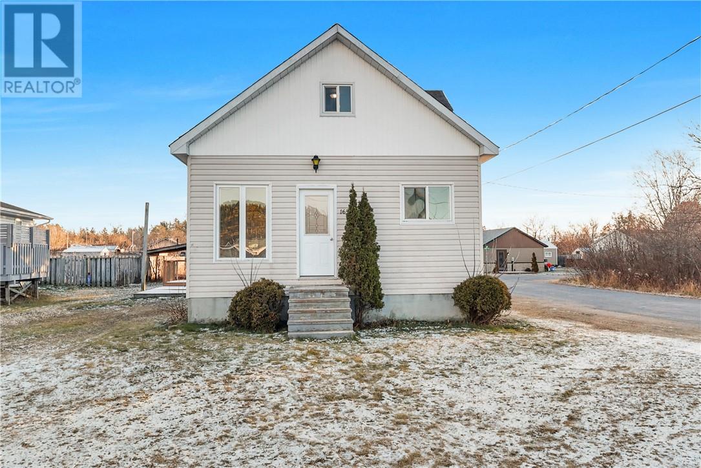5291 County 45 Road
Hamilton Township, Ontario
Charming Home on a private country lot just a few minutes north of Cobourg. If you're looking for peace & privacy and the convenience of nearby amenities this home is for you. This bungalow offers 2 + 1 bedrooms, a finished basement with a cozy wood burning fireplace and a large attached garage (16ft x 31ft). Private Fenced yard and coy fish pond. Lots of space for gardens & toys. Additional detached garage and fruit trees at the back of property. High speed fibre optic internet to house. Tons of parking. New Flooring & Fresh Paint. Less than 10 minutes to 401. Nearby access to the Ganaraska Forest with trails for hiking, skidoo & atv. Main Bath Reno (2025) Natural Gas Furnace & Central AC (2023) HWT Owned (2021) (id:50886)
Royal Heritage Realty Ltd.
3 - 90 Kent St Street S
Haldimand, Ontario
Welcome to this exquisite 2-bedroom, 1-bathroom upper floor residence in a charming house. This well-maintained property seamlessly combines comfort and convenience, boasting spacious rooms suitable for various purposes, home office, cozy living room, or an elegant dining area. Kitchen with stainless steel appliances. Enjoy a sense of privacy and tranquility on the upper floor which features a large screened in porch. The property's strategic location provides easy access to local amenities, schools, and transportation options, enhancing its overall convenience. Laundry is in basement (shared). Make this beautiful upper floor your new home and explore the spacious and comfortable living experience that awaits you! Please note, we are seeking AAA tenants to ensure a harmonious living environment. (id:50886)
Keller Williams Edge Realty
18 Flanders Avenue
St. Catharines, Ontario
Beautiful & fully renovated detached home with attached garage! Just move in and ENJOY all the space this home has to offer! Cozy 3+1 bed (main floor bedroom currently used as a dining room), 2 full bath home in St. Catharines. Located close to all major amenities; schools, parks, public transit, restaurants, shopping, highway access & more! The functional layout offers a large open concept kitchen and living area. No detail has been overlooked and the entire home has been meticulously and lovingly renovated. The kitchen has been tastefully renovated with contrasting cabinets, new stainless steel appliances, quartz countertops, tile backsplash and island with breakfast bar which flows into the living room. The main floor also features a renovated 4-pc bathroom, sunroom, foyer/mudroom with inside garage entry and an attached lean-to style greenhouse! Completing the home are 2 good sized bedrooms on the second level. The basement is fully finished with a 3pc bathroom, laundry, bedroom and rec room ready for you to settle in for a movie night! Situated on a deep 167 foot lot, with mature trees and gardens, making this home ideal for families, get togethers and entertaining! The perfect home for first time home buyers, families, downsizers & investors alike! (id:50886)
RE/MAX Escarpment Realty Inc.
24 Limerick Lane
Brantford, Ontario
Discover the perfect blend of convenience and comfort in this stunning basement apartment, ideally located in the heart of Brantford. This inviting space features three generously sized bedrooms, each equipped with large above-grade windows that invite an abundance of natural light. The apartment also boasts a modern three-piece washroom and a spacious living room, perfect for relaxation or entertaining guests. Additionally, the unit comes partially furnished, making it easy for you to settle in. For your convenience, one dedicated parking spot is included. Don't miss this exceptional opportunity to make this lovely apartment your new home schedule a viewing today! (id:50886)
Save Max Platinum Realty
225a - 225 Cypress Street
The Nation, Ontario
Welcome to your newly constructed 2bed, 1 bath apartment. You will love the bright and open-concept floor plan of this lower unit that flows seamlessly! Cozy up in your inviting living room and prepare wonderful meals in your spacious kitchen loaded with extras such as quartz countertops, backsplash AND 9 foot ceilings. Don't forget the included brand new stainless-steel appliances! BONUS feature: Generac Transfer Switch included - just plug in your generator when the electricity is out. 2 X Parking included! You will love everything about your new home and the thriving community of Limoges, home to a brand-new Sports Complex and just steps away from the Larose Forest and the Calypso Park. Available December 1st, 2025. Note that tenants will be required to provide paystubs, credit report, references, ID's and proof of tenant insurance. (id:50886)
Exp Realty
P87 - 175 David Bergey Drive
Kitchener, Ontario
Welcome to 175 David Bergey Dr #P87! This spacious townhouse features 4 bedrooms, 2.5 bathrooms, and parking for up to 3 cars. Ideally located in the sought-after Laurentian Hills neighbourhood, the home is surrounded by mature trees and is just steps from scenic trails, top-rated schools, and major highways. Inside, you'll find a bright, open-concept kitchen and dining area with a walk-out to your private deck that overlooks lush green space-perfect for relaxing or entertaining. Just a few steps up, a large family room provides the ideal space for gathering. The generous bedrooms offer ample closet space, with the primary suite set on its own level for added privacy. The finished basement adds valuable living space, featuring a 4th bedroom complete with a 4-piece ensuite and oversized above-grade windows that fill the room with natural light. Roof 2025. This is a wonderful opportunity to own a beautiful, bright, and spacious home in one of the area's most desirable neighbourhoods. (id:50886)
RE/MAX Escarpment Realty Inc.
136 Victoria Street
Southwest Middlesex, Ontario
Looking to get into the market at an affordable price? Discover this well-kept 2-bedroom, 1-bath bungalow located in the heart of the family-oriented community of Glencoe. Warm and inviting, this home offers a well-designed kitchen with plenty of workspace and a bright, welcoming living room perfect for relaxing or entertaining.Step out the back door to a spacious deck overlooking a large, private backyard-ideal for families, gardeners, or anyone who loves outdoor living. The property also includes a private driveway and a detached 11'5 x 22'9" single-car garage for added convenience.Additional features include an owned on-demand hot water heater, offering efficiency and peace of mind.This charming bungalow is move-in ready and offers great value for first-time buyers, downsizes, or investors. Don't miss this opportunity! (id:50886)
Thrive Realty Group Inc.
246 Southwinds Court
South Huron, Ontario
Unreal value in Grand Bend's sought-after 55+ community of Grand Cove. Discover a lifestyle where resort-style amenities are abundant and Lake Huron's world-class beaches and sunsets are just a short walk away. This 1,132 sq ft four-season, fully winterized bungalow offers exceptional comfort and convenience with 2 bedrooms, 2 bathrooms, a formal dining room, cozy family room with fireplace and custom timber and glass built-ins, and a bright sunroom with glass sliding doors leading to a spacious back, deck perfect for entertaining. The crisp white galley kitchen truly stands as the heart of the home, complete with an adjacent laundry area and rear entrance. A large primary suite includes a walk-in closet and a updated 4-piece bathroom. Thoughtful updates enhance the property, including living/dining/kitchen flooring, primary bathroom, and more. All appliances are included, making this an easy move-in opportunity. Enjoy a garden shed and common storage lockers outback to accommodate your storage needs . Grand Cove provides an incredible lineup of amenities: a security gate, heated saltwater pool, community centre with full kitchen, fitness facility, library with internet, billiards, darts, dance floor, shuffleboard, bocce, lawn bowling, tennis, pickleball, woodworking shop, hiking trails, and a community garden. It's the perfect setting for those seeking both comfort and connection. Just a short stroll to the beach, restaurants, and shopping. Land lease: $850/month + house taxes. A fantastic lifestyle awaits! (id:50886)
Prime Real Estate Brokerage
20373 Eigg Road
North Glengarry, Ontario
Discover the perfect opportunity with this expansive 1.33-acre lot. Nestled in a tranquil setting just north ofAlexandria, this property comes equipped with a drilled well and can easily be equipped with essential amenities, such High speed Internet, power connections, and Natural gas access. The perfect place to start building your dream home. This lot is a rare find, blending rural charm with essential infrastructure, just minutes from the charming town of Alexandria. Alexandria offers a variety of amenities, including schools, parks, shopping, and dining options, all within a short drive. Its strategic location between Ottawa andMontreal makes it an ideal spot for those seeking a peaceful lifestyle with easy access to urban conveniences. (id:50886)
Exit Realty Matrix
1378 Ouellette Avenue
Windsor, Ontario
Prime investment opportunity in the heart of Windsor! This freestanding 29,770 sq ft office building at 1378 Ouellette Ave is steps from downtown and features a long-term government-funded AAA tenant occupying over 77% of the building, providing stable, secure income. Situated on Windsor's main commercial corridor with excellent visibility and ample on-site parking, this well-maintained property offers strong curb appeal and functional layouts suitable for professional, medical, or institutional use. Surrounded by key amenities including Windsor Regional Hospital, City Hall, and major transit routes, this asset is ideal for investors seeking a turnkey, income-generating property in a high-demand location. (id:50886)
RE/MAX Community Realty Inc.
145 Sabourin Street
Greater Sudbury, Ontario
Enjoy peaceful off-grid living on 45 scenic acres along the Elbow River, with water access to Elbow Lake, Red Deer Lake, and even the Wahnipiate River. This incredible property offers privacy, recreation, and natural beauty perfect for outdoor enthusiasts who love fishing, hunting, snowmobiling, and exploring. Included are a 30-ft trailer, Honda generator, lawn tractor, gazebo, two sheds, outhouse, and fire pit - everything you need to start enjoying the outdoors right away. (id:50886)
RE/MAX Crown Realty (1989) Inc.
165 Cedar Street
Massey, Ontario
Welcome to this charming 1.5-storey home tucked into a quiet Massey neighbourhood—simple, comfortable, and full of potential. Step inside to a bright, open foyer that leads you into the heart of the home: an open kitchen and dining area designed for easy everyday living. Just off the main space, you’ll find a cozy living room with a large picture window that fills the space with natural light. The main level also features a 4-piece bathroom and a convenient main-floor bedroom, perfect for anyone who prefers one-level living. Head upstairs to find two additional bedrooms along with a handy half bathroom, giving kids, guests, or hobbies their own private space. The partially finished basement, complete with spray foam walls, adds storage, workspace, or future living potential. Outside, the property continues to impress with a large partially fenced yard, a big storage shed, carport, and tons of parking. An electric heat pump keeps the home efficient and comfortable year-round. A warm and welcoming home with room to grow—come experience easy living in Massey! (id:50886)
Revel Realty Inc.

