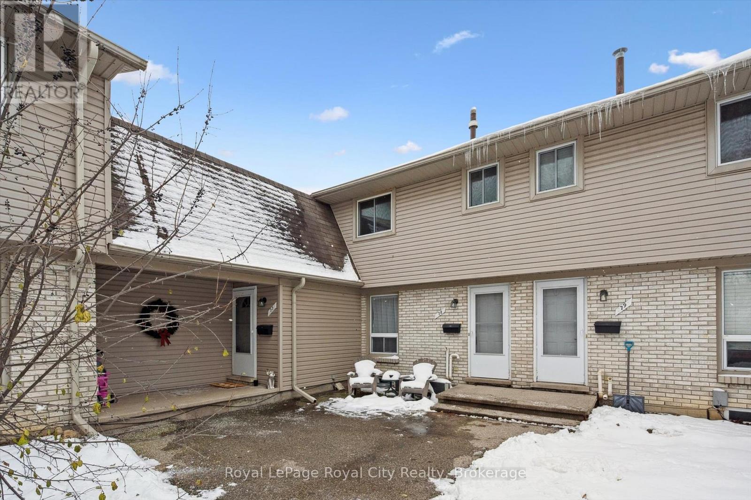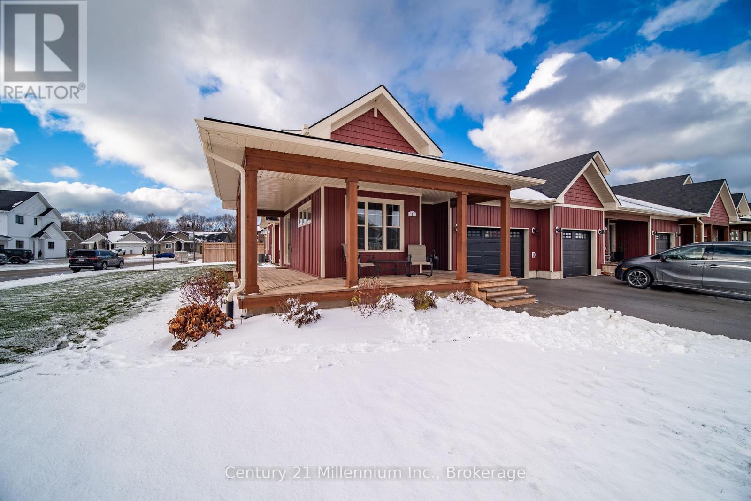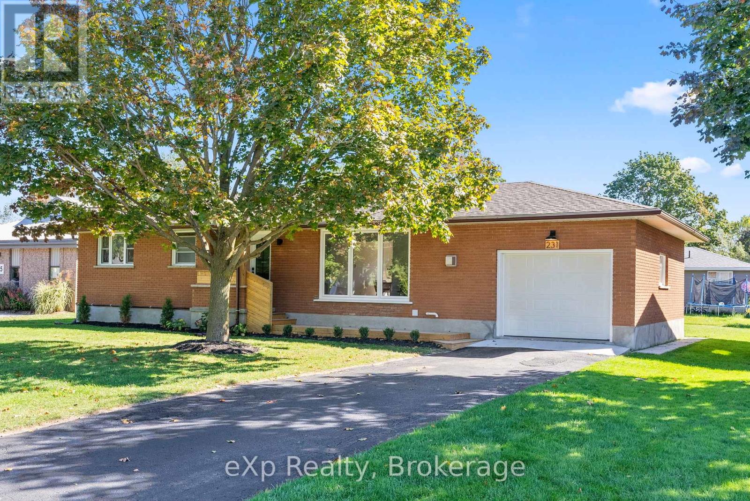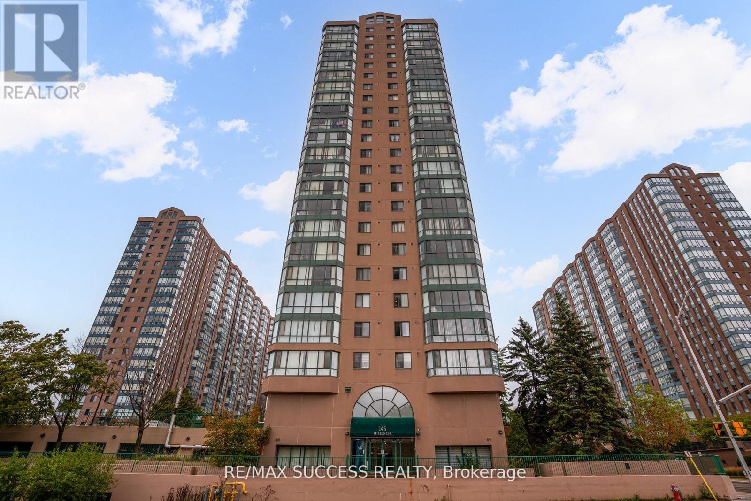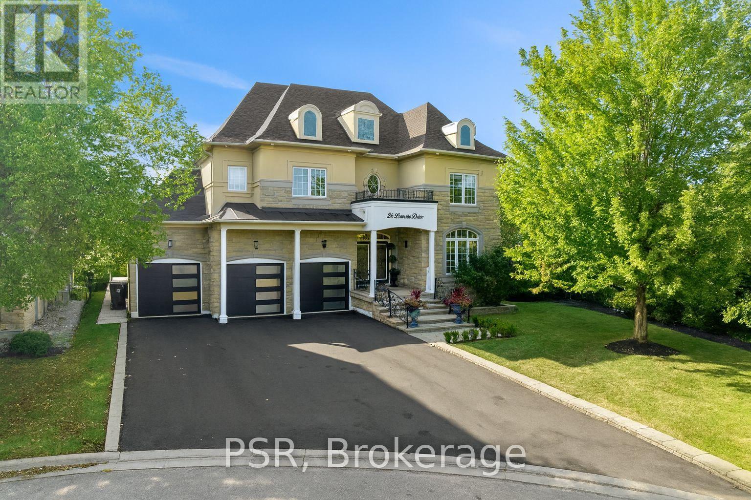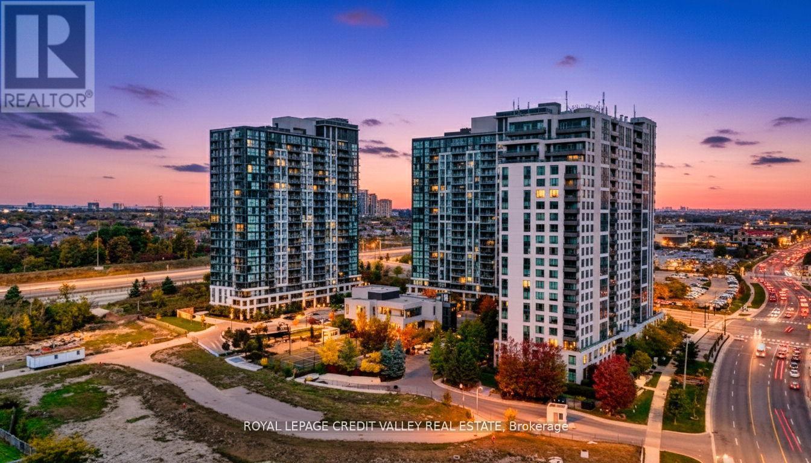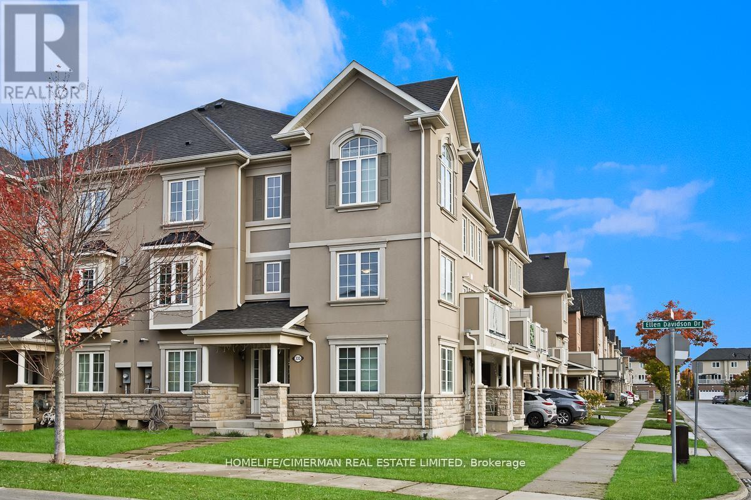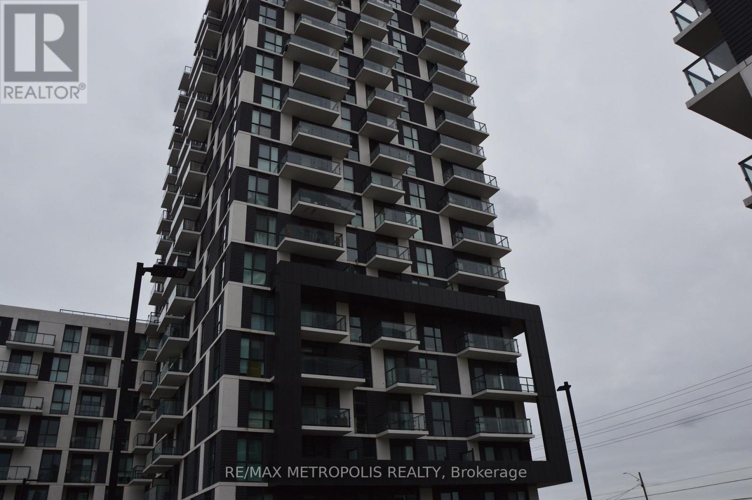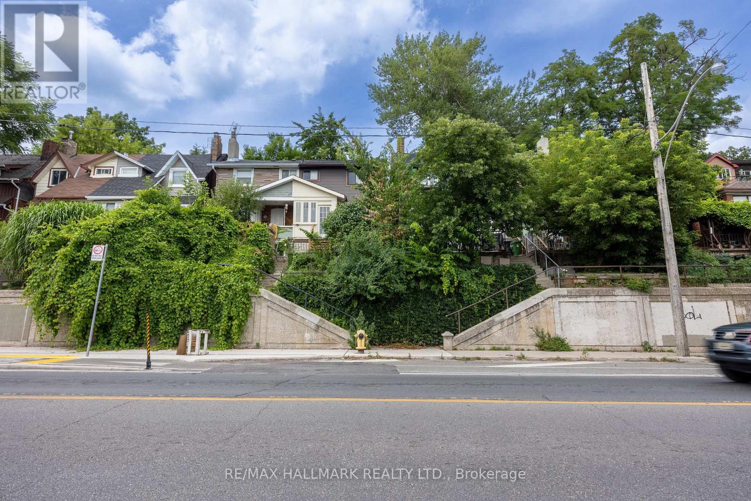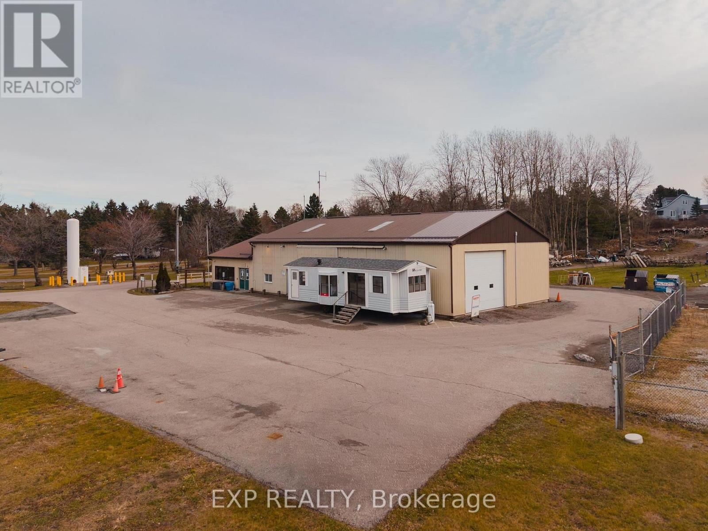78 - 700 Paisley Road
Guelph, Ontario
Finding the right place to call home is about more than square footage: it's about feeling grounded, independent, and supported by a space that fits your life. This inviting and affordable townhouse is ready to offer exactly that. Step inside and you'll immediately appreciate the thoughtful updates and bright, welcoming atmosphere. The main floor features fresh laminate flooring and newly updated kitchen countertops, creating a clean, modern backdrop for everyday living. Whether you're sharing meals, hosting friends, or unwinding after a long day, this space is designed to make life feel a little easier. Upstairs, you'll find three comfortable bedrooms, each offering room to grow: perfect for a home office, a creative space, or a cozy retreat for family or guests. The finished basement adds even more flexibility, featuring a convenient three-piece bathroom and a walkout to the patio. It's an ideal spot for movie nights, workouts, hobbies, or simply expanding your living space in a way that truly fits your lifestyle. Visitor parking is plentiful, making it easy to welcome friends and family. Located in a central, highly accessible area with a bus stop right across the street, you're just minutes from Highway 401, Highway 24, the University of Guelph, shopping, transit, and everyday essentials. It's a location that keeps you connected without sacrificing comfort. Whether you're a first-time buyer searching for a place to begin your next chapter, someone needing more space than an apartment can offer, or an investor seeking a dependable rental in a high-demand area, this townhouse is a smart opportunity. Come see how easily this home can support your goals, and imagine the future you'll build within its walls. (id:50886)
Royal LePage Royal City Realty
1 Eagle Court
Saugeen Shores, Ontario
Easy Living at Westlinks - Port Elgin. Discover the charm of Westlinks, a Front Porch Community just a 10-minute walk from downtown Port Elgin. This fully finished end-unit bungalow townhome offers an inviting open floor plan with a neutral palette, main floor primary suite, and convenient laundry. Step onto the wrap-around porch and into a generous foyer, perfect for welcoming family and guests. The open kitchen boasts stainless steel appliances and a central island, flowing seamlessly into the dining area and cozy living room with natural gas fireplace. Patio doors lead to a raised deck and concrete patio, complete with gas BBQ hookup and privacy fencing for year-round enjoyment. The spacious primary suite features a 4-piece ensuite with walk-in shower, double sinks, and walk-in closet. A second bedroom on the main floor is ideal for a home office, den, or gym. The mudroom offers side-by-side laundry, sink, and direct access to the 1.5-car garage. Downstairs, the finished lower level provides a large family room, ample storage, and a third bedroom with ensuite privileges to a 3-piece bath. Wired with a generator plug for peace of mind. Life at Westlinks includes more than just care free living; - the monthly condo fees cover a two-person membership at The Club at Westlinks, featuring a 12-hole golf course, driving range, pickleball courts, private gym, and clubhouse with year-round social and recreational activities. This property combines comfort, convenience, and community-truly a leisurely lifestyle both at home and at The Club at Westlinks! (id:50886)
Century 21 Millennium Inc.
231 St. George Street
West Perth, Ontario
This stunning, fully renovated, 3+1 Bedroom bungalow offers the perfect blend of modern design and functional living. This home is ideal for families, downsizers, or anyone seeking a turnkey property! From the moment you arrive, you'll appreciate the clean curb appeal and welcoming entry. Step inside to a bright and airy main floor, where large windows fill the space with natural light. The living area features a striking modern shiplap fireplace, creating a cozy yet contemporary focal point for the space. The brand new kitchen is sure to impress, boasting quartz countertops, sleek cabinetry, and plenty of counter space and storage for everyday living and entertaining. Gracefully enter and exit onto the massive, new, back deck through the sliding doors off the Dining area. Downstairs, the fully finished basement has been thoughtfully redesigned and opened up to create a large, versatile living area. Thanks to oversized windows, the lower level feels bright and inviting perfect for a family room, media space, home office, or guest suite. Enjoy the convenience of an attached garage with direct access into the home ideal for bringing in groceries or avoiding the weather. Every detail in this home has been updated with care, including electrical, plumbing, flooring, lighting, trim, paint, Bathrooms, Kitchen, 3 exterior doors, garage door, deck, landscaping and new Living Room window. Just move in and enjoy worry-free living in a beautifully refreshed home! (id:50886)
Exp Realty
A - 542 Regina Street
Russell, Ontario
Welcome to 542A Regina Street, a bright and spacious lower-level rental in the heart of Embrun. Offering 2 bedrooms, 1 full bath, and a modern open-concept layout for $1,800/month, this home is perfect for couples, small families, or professionals seeking comfort and convenience. Enter through your private side entrance and head downstairs into a thoughtfully designed layout. The open concept main area combines the kitchen, dining, and living spaces, creating a welcoming environment for entertaining or relaxing. The kitchen features a centre island, stainless steel appliances, and a dedicated pantry room, giving you plenty of storage and prep space. Two spacious bedrooms, a full bathroom, and a dedicated laundry room complete the floor plan, offering everything you need on one level. This rental also includes two driveway parking spots and water in the monthly rent. (Hydro is extra.) Located in Embrun, you'll enjoy a friendly small-town atmosphere while staying close to everyday amenities, including grocery stores, schools, parks, sports facilities, and local shops. The community is well-known for its family-friendly environment, strong sense of community, and growing selection of services. For commuters, Ottawa is just a short drive away, offering a perfect blend of peaceful living and quick access to the city. Don't miss this opportunity to rent a comfortable, modern space in one of the region's most desirable communities. (id:50886)
Exit Realty Matrix
713 - 145 Hillcrest Avenue
Mississauga, Ontario
Absolutely Gorgeous, Completely Renovated 2 Bedroom + Den Suite in the Heart of Mississauga! Steps to GO Transit, this spacious suite showcases modern finishes throughout. Featuring a brand new kitchen with centre island, quartz counters, glass tile backsplash, and premium stainless steel appliances. Bright open-concept layout with new laminate flooring, pot lights, and updated light fixtures. Spa-inspired bathrooms with Carrera marble-style tile and new vanities. Convenient in-suite laundry with brand new full-size front-loading washer/dryer. Truly move-in ready with luxurious upgrades in every detail. (id:50886)
RE/MAX Success Realty
246 - 26 Louvain Drive
Brampton, Ontario
Welcome to 26 Louvain Dr, a rare offering in The Chateaus. This executive 6-bed, 6-bath residence boasts over 5,200 sq. ft. of finished living space on the community's largest pie-shaped lot. Highlights include a 4-car garage, a fully finished basement with in-law suite potential, and a bright, open-concept family room overlooking a private, professionally landscaped backyard oasis. Inside, you'll find a gourmet granite kitchen, wide-plank hardwood floors, elegant crown molding, and ensuite bathrooms for every bedroom. Major recent upgrades include a new AC and furnace (2023), roof (2024), owned hot water tank (2025), and newly paved driveway (2025). Perfectly positioned beside Spearhead Valley, this home offers the best of both worlds-family-friendly living and tranquil nature views. A truly exceptional opportunity to enjoy luxury, space, and privacy in one of Brampton's most sought-after neighbourhoods. Bring the whole family! (id:50886)
Psr
709 - 349 Rathburn Road W
Mississauga, Ontario
Built in 2021, this modern 1-bedroom + den, 1-bathroom condo offers 645 sq. ft. of bright and open living space & a private balcony in the heart of Mississauga. The stylish kitchen feature sample storage, stainless steel appliances, sleek white cabinetry, quartz countertops, and a double sink with a breakfast area. The open-concept of living and dining space flows seamlessly to a walkout balcony, filling the unit with natural light. The primary bedroom boasts a three door closet and large windows, while the versatile den, complete with a light and vent, can function as a home office or second bedroom. A spa-like 4-piece bathroom, carpet-free flooring throughout, freshly painted (2025) and the convenience of en-suite laundry add to the units appeal. Located just steps from Square One Mall, GO Transit, Cineplex & Sheridan College. Strolling distance to Celebration Square, Living Arts Centre & the YMCA, this unit offers unbeatable convenience. With easy access to major highways, commuting is effortless. Don't miss this fantastic opportunity to live in one of Mississauga's most vibrant communities. Unit comes with 1 Underground Parking & 1 Storage Locker. Building Amenities Include - Tennis Court, Bowling Alley ,Gym & Aerobics Room, Guest Suites, Conference Room, Party Room w Kitchen, Movie Theatre, Cards & Table Tennis & Billiard Room, Indoor Pool & Sauna, Hot Tub/Jacuzzi , 24hrs security, Outdoor Entertainment Area with a Park and Visitors Parking. (id:50886)
Royal LePage Credit Valley Real Estate
335 Ellen Davidson Drive
Oakville, Ontario
Prime Oakville Location. 3 - Storey Freehold Townhouse With 3 Bedrooms & 3 Washrooms. Only 10 Years Old. Nice Big Windows With Plenty Of Sunshine. No Carpet. Modern Kitchen With Stainless Steel Appliances, Granite Counter & Custom Backsplash. Walk-Out To Balcony From Dining Room To Enjoy Some Fresh Air. Corner Townhouse, Feels Like A SEMI. Super Easy Maintenance. No Backyard & No Basement. Great Layout And Floorplan With Bigger SQFT Unlike Modern Cookie Cutter Homes. Close Proximity To Shops, Amenities, Groceries, Restaurants, Transit & Highway. A Must See. Move-In Ready. (id:50886)
Homelife/cimerman Real Estate Limited
203 - 335 Wheat Boom Drive
Oakville, Ontario
Discover luxury living in this brand-new condo in the heart of Oakville. Nestled in a serene and sought-after pocket of Rural Oakville, this stunning unit offers exceptional comfort and modern convenience. Each bedroom features its own walk-in closet, while the primary bedroom is enhanced with a private ensuite bathroom for added elegance and privacy. The contemporary kitchen is equipped with stainless steel appliances, and the suite includes a full-size, front-loading washer and dryer. This unit also comes with an underground parking space and a dedicated storage locker for optimal convenience. Residents of Oak Village enjoy an impressive selection of premium amenities, including a fully equipped fitness center, two stylish party rooms, a welcoming residents' lounge, and a beautifully designed BBQ terrace-perfect for entertaining or relaxing outdoors. Ideally located just minutes from everyday essentials, restaurants, supermarkets, public transit, top-rated schools, major shopping centers, hospitals, and easy access to Hwy 403 and the QEW, this condo combines comfort, lifestyle, and unmatched accessibility. Don't miss your chance to call this pristine home your own. (id:50886)
RE/MAX Metropolis Realty
Bsmt - 9195 Creditview Road
Brampton, Ontario
Welcome to your new home at 9195 Creditview Road, Brampton! This spacious 2 bed, 1 bath LEGALBASEMENT unit is available from January 01, 2026 and offers convenience and comfort. The rentamount includes all internet, and one parking spot, making budgeting a breeze. With ample naturallight, a modern kitchen, and a cozy living area, this unit is perfect for relaxed living. Plus,enjoy the convenience of a separate entrance and separate laundry facilities. Located in a primearea, close to amenities and transit, this is an opportunity not to be missed. Schedule yourviewing today! Tenant to pay 30% of all utilities. (id:50886)
Century 21 Property Zone Realty Inc.
Lower - 1366 Davenport Road
Toronto, Ontario
Welcome To Basement Unit At 1366 Davenport. A Cozy And Private Space Nestled On Davenport Road. Ideally Located Between Midtown And Downtown, You're Just Minutes From Transit, Trendy Restaurants, And Local Attractions Like Casa Loma, The Annex, And The Dupont Strip. Enjoy Your Own Separate Entrance, Perfect For A Quiet Professional Or Student Seeking A Comfortable And Convenient Place To Call Home. (id:50886)
RE/MAX Hallmark Realty Ltd.
8431 Highway 9 Highway
Caledon, Ontario
Discover a rare commercial opportunity offering exceptional visibility, unmatched flexibility, and endless potential. Perfectly positioned along a high-traffic corridor on Highway 9, this property delivers maximum exposure for any business looking to stand out and scale. Originally home to an RV sales and service centre, the site is designed for versatility. With a spacious showroom-style entry, multiple service bays, and a clean, functional office area, the building supports a wide range of uses - from automotive, equipment sales, and specialty service operations to contracting, distribution, retail, and more. The expansive exterior is a major advantage, offering abundant outdoor display and storage space with easy access and excellent vehicle circulation. Whether showcasing inventory, operating heavy equipment, or accommodating fleet parking, the options are virtually limitless. A rare combination of frontage, functionality, and flexibility - this property is ideal for any business seeking a high-impact presence in a prime location. Opportunities like this don't come often. Your next move starts here. (id:50886)
Exp Realty

