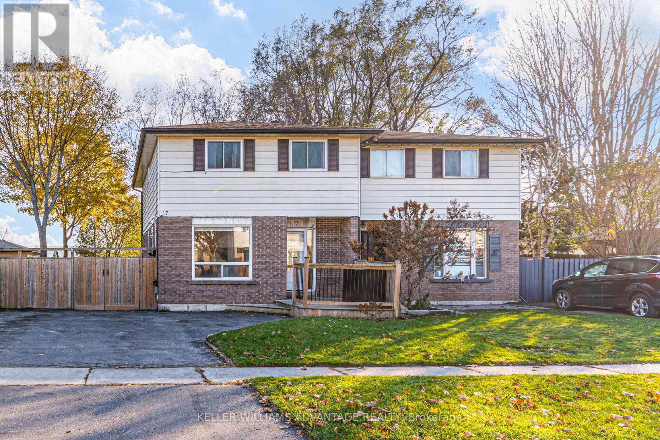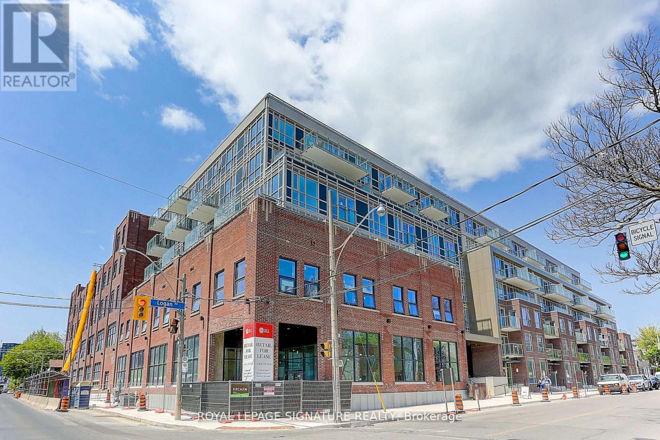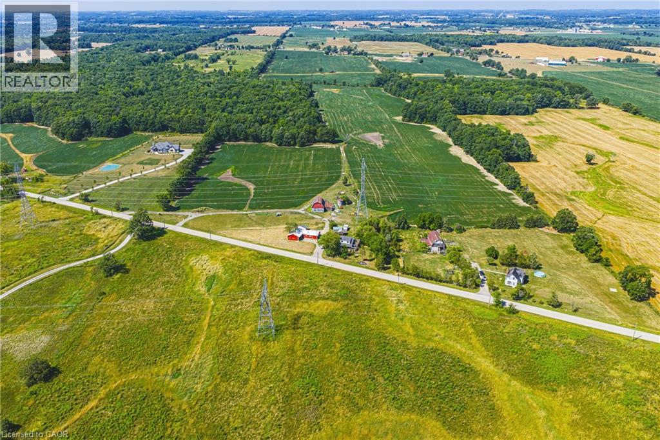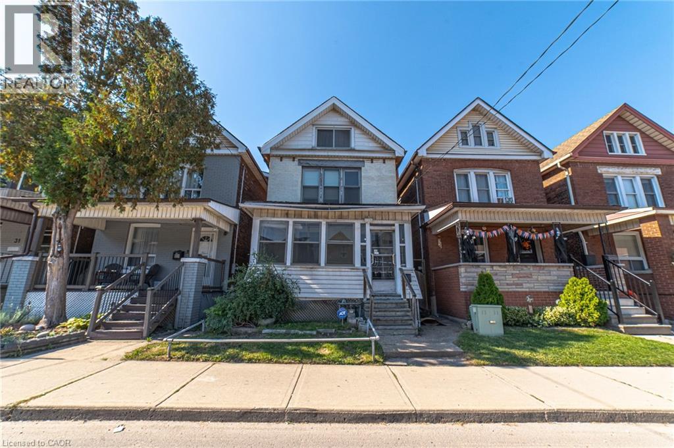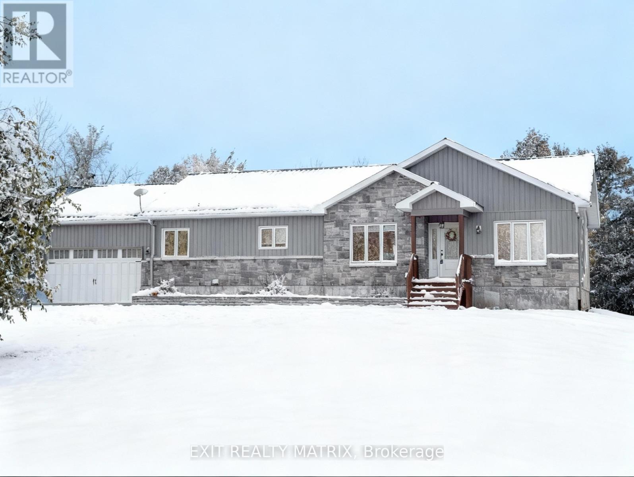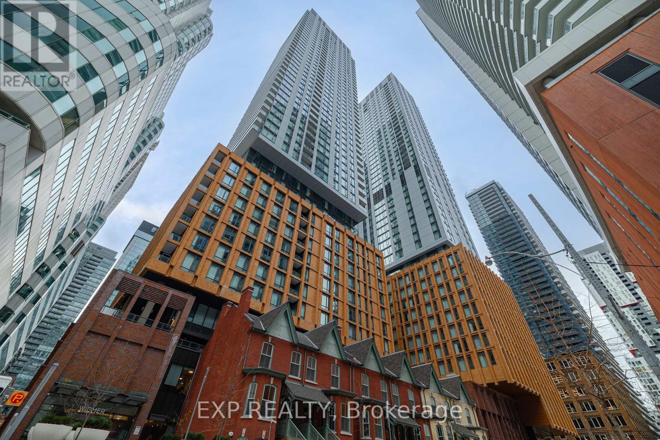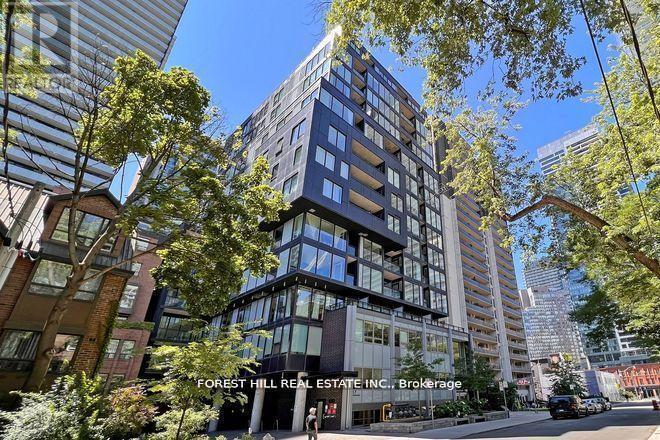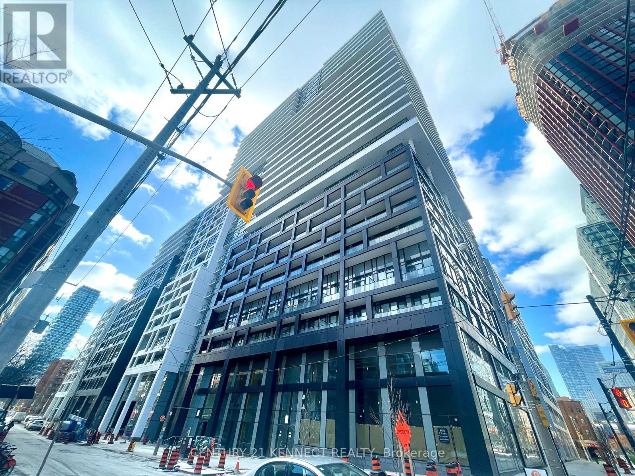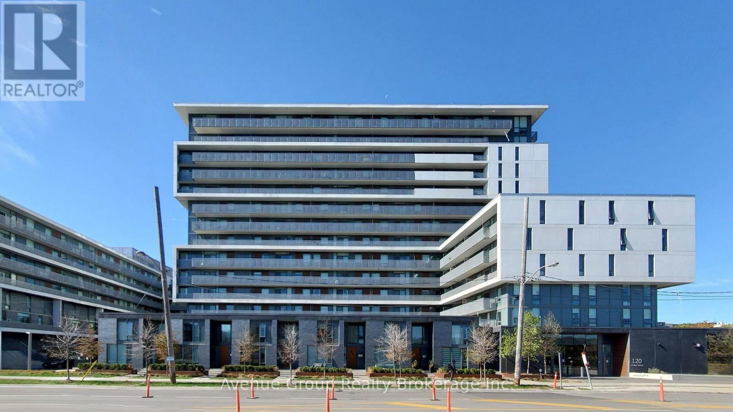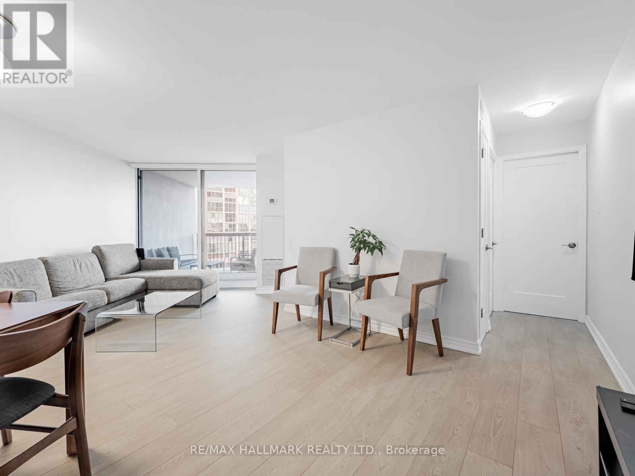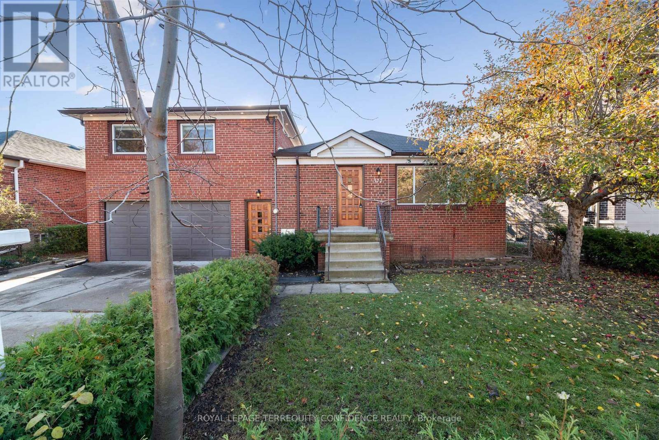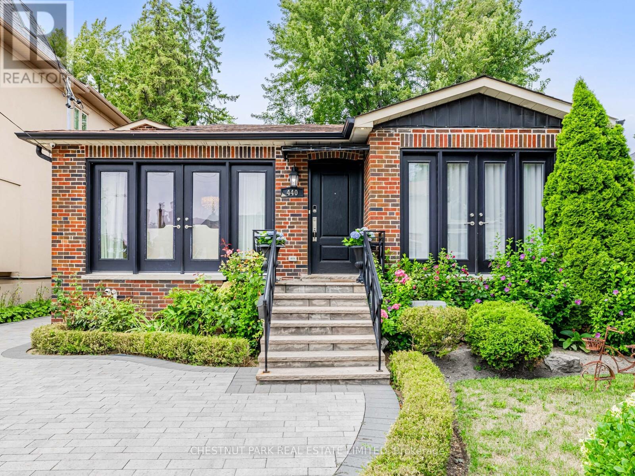17 Loscombe Drive
Clarington, Ontario
Beautifully updated and set on a rare 158-foot deep lot, this 4+1 bedroom, 3-bathroom home offers nearly 2,000 sq. ft. of stylish, highly functional living space. The brand-new kitchen is a true standout, featuring quartz countertops, stainless steel appliances, and a custom coffee bar. Every bathroom has been thoughtfully renovated, including the chic main-floor powder room.The professionally finished basement expands the home even further with a spacious rec room, a 5th bedroom complete with walk-in closet, a full bath, and a bright laundry area. Step outside to a large entertaining deck overlooking a wide, open yard backing onto serene green space-ideal for play, relaxation, or weekend BBQs.With plenty of room to grow inside and out, this home also delivers peace of mind with a brand-new heat pump, new tankless water heater, and a new central furnace with a built-in humidifier-all owned. The roof has been recently touched up, and gutter guards have been added for extra convenience. (id:50886)
Keller Williams Advantage Realty
512 - 150 Logan Avenue
Toronto, Ontario
Introducing Wonder, A Captivating New Condo At Leslieville's Historic Address, Once Home To The Cherished Wonder Bread Factory! Experience The Allure Of This Pristine 2-Bed/2-Bath Suite With Parking And Locker. Revel In The 9 Ceilings And Floor-To-Ceiling Windows, Bathing The Space In Natural Light. The Sleek Kitchen Boasts Integrated Appliances And Ample Storage. Retreat To The Primary Bedroom's Lavish 3-Piece Ensuite, While The Second Bedroom Offers A Larger Closet Than Other 2-Bed Layouts. Savor The Balcony's Westward City Views. This Unbeatable Location Offers Easy Access To Leslieville And South Riverdale's Finest! Stroll 5 Minutes To Queen Street, Abundant With Dining, Shops, Entertainment, Parks, And The Community Centre. Short Walk To 504 King Streetcar, Fresco, Loblaws, Leslie Grove Park, And Corktown Commons. Downtown And Highways Are Within Reach. Join This Vibrant Community And Move In Now To Embrace Wonder's Charm! (id:50886)
Royal LePage Signature Realty
7721 Concession 5 Road
Caistor Centre, Ontario
Welcome to 7721 concession road 5, this one and a half story home sits on a gorgeous lot. Surrounded by farms this property boasts an 18X30 ft shop, and a 40x24 ft Barn which is perfect for a hobbyist. Many updates were done in 2010 and 2025, more recently which include insulation, wiring, plumbing, bathroom with soaker tub and flooring. Enjoy your morning coffee on the second story deck and gaze at the serene views of nature. Large wrap around porch with beautiful perennials garden. This home is perfect for first time home buyers and the growing family. Deck and covered porch recently done (id:50886)
RE/MAX Real Estate Centre Inc.
35 Sherman Avenue N
Hamilton, Ontario
Step into the charm of this solid brick 2.5 brick home built in 1911, brimming with character and ready for your personal touch. The enclosed front porch offers a warm welcome and showcases the home's timeless appeal. Inside, you'll find a spacious layout with generous bedrooms on the second floor and a bright 4-piece bathroom. The third floor adds two additional bedrooms, perfect for guests, a home office, or creative space. The kitchen opens to a private backyard, providing the ideal setting for future gardens or outdoor entertaining. A separate side entrance leads to the unfinished basement, which includes an existing bathroom-offering excellent potential for additional living space. ich in history and full of opportunity, this home is waiting for someone with vision to restore its original beauty and make it shine once again. (id:50886)
Royal LePage State Realty Inc.
1991 Thibault Court
North Dundas, Ontario
Welcome to 1991 Thibault Court, a charming 3-bedroom, 2-bath bungalow nestled on a generous lot in the peaceful town of Chesterville, Ontario. This home offers the perfect blend of comfort, privacy, and convenience, making it ideal for young families or anyone looking to enjoy the ease of single-floor living. As you step inside, you are greeted by a spacious foyer that opens to an inviting open-concept layout. The formal dining room, complete with a modern light fixture, is perfect for family meals or entertaining guests. The large living room boasts a cozy gas fireplace with a striking stone feature wall, creating a warm and welcoming atmosphere, with direct access to the backyard, perfect for indoor-outdoor living. The well-appointed kitchen is designed for both functionality and style, featuring a centre island with seating, ample cabinet space, luxurious quartz countertops, and sleek stainless steel appliances, making meal preparation a breeze. The private primary suite offers a peaceful retreat, separated from the other bedrooms for ultimate tranquility. It features a spacious bedroom, a walk-in closet, and a 4-piece ensuite bathroom. On the opposite side of the home, you'll find two additional bedrooms, a full bathroom, and a convenient laundry room. The fully finished lower level offers endless possibilities with a large recreation room, ample space for a gym or home office, and plenty of storage. A rough-in for a future bathroom provides additional potential for customization. Step outside to the large backyard, where you'll find a deck for entertaining and a fire pit area to enjoy summer evenings with family and friends. Located on a quiet cul-de-sac in a friendly rural community, this home offers the perfect balance of privacy and proximity to Ottawa, making it a great choice for those seeking a serene lifestyle without sacrificing convenience. Don't miss your chance to make this lovely bungalow your own! (id:50886)
Exit Realty Matrix
1903 - 8 Widmer Street
Toronto, Ontario
Welcome to a warm and stylish retreat in the heart of Toronto's Theatre District! This inviting 2-bedroom, 2-bath home at offers 646 sq ft of bright, contemporary living, complete with a private balcony. Bathed in natural light, the suite features floor-to-ceiling windows, modern finishes, and stainless-steel appliances. This is a space that feels both polished and comfortable. Step outside and enjoy the best of downtown at your doorstep. Charming cafés, top-rated restaurants, and lively nightlife surround the neighbourhood, making it easy to unwind, explore, and connect. Just a short stroll away are iconic destinations like TIFF Bell Lightbox, Scotiabank Theatre, the CN Tower, and Rogers Centre. With unbeatable walk and transit scores, getting around the city is effortless. Universities and major business hubs, including TMU, U of T, OCAD, and the Financial District, are all close by, adding convenience and value. Whether you're looking for a welcoming home base or a standout investment in one of Toronto's most dynamic communities, this condo offers an exceptional opportunity. (id:50886)
Exp Realty
908 - 17 Dundonald Street
Toronto, Ontario
Bright And Spacious Two Bedroom, Two Bathroom, With Ensuite Laundry, Balcony, And Parking. New Flooring Throughout and Freshly Painted. Tenant Has Option To Lease The Unit Either Unfurnished Or Furnished - Furnishings Are All Brand New. Modern Kitchen With Both Built-Ins & Stainless Steel Appliances. Incredible Access To TTC With Private Entrance To Wellesley Subway From The Condo's Lobby. Building Amenities Include; Gym, Party Room, Rooftop Deck, Guest Suite, Visitor's Parking, And Bicycle Storage. 24 Hour Surveillance Concierge. Superintendent On Site. Restaurants, Coffee Shops, Shopping All Within Close Walk. Builder's Floorplan Attached. (id:50886)
Forest Hill Real Estate Inc.
2406 - 70 Princess Street
Toronto, Ontario
Welcome To Time & Space By Pemberton! Prime Location On Front St E & Sherbourne Steps To Distillery District, TTC, St Lawrence Mkt & Waterfront! Excess Of Amenities Including Infinity-edge Pool, Rooftop Cabanas, Outdoor Bbq Area, Games Room, Gym, Yoga Studio, Party Room And More! Functional 3 Bedroom, 3 full Bath, W/ Balcony! East Exposure with lake views. The suite features 9-ft smooth ceilings, premium wide-plank laminate flooring, spa-inspired bathrooms, and a sleek modern kitchen with integrated appliances and designer finishes. (id:50886)
Century 21 Kennect Realty
305 - 120 Varna Drive
Toronto, Ontario
Welcome to The Yorkdale Condos II. Experience Modern Urban Living in this Beautiful 2 Bedroom, 2 Bathroom Suite Featuring a Sleek Kitchen With Stainless Steel Appliances and an Expansive Private Terrace Perfect for Relaxing and Entertaining. Enjoy Exceptional Building Amenities Including 24 Hour Concierge, Fitness Centre, and Party Room. Unbeatable Location Steps to Yorkdale Mall, TTC Subway, Restaurants, and Easy Access to Major Highways. Convenience and Style Come Together in this Vibrant North York Community! (id:50886)
Avenue Group Realty Brokerage Inc.
902 - 77 Maitland Place
Toronto, Ontario
Welcome to 77 Maitland Pl #902-a beautifully maintained, fully furnished 2-bedroom, 2-bath condo in one of downtown Toronto's most connected locations. This stylish suite offers a bright and functional layout with a spacious living area that opens onto a large private balcony boasting impressive city views. Enjoy a sleek, custom kitchen complete with stainless steel appliances, granite countertops, and smooth ceilings throughout. The elegant primary bedroom features a private en-suite bath, while the second bedroom is conveniently located next to a full 4-piece bathroom-perfect for comfortable shared living. Move-in ready and thoughtfully furnished, this unit provides the ultimate turnkey urban living experience. The building offers 24-hour concierge and resort-style amenities including a gym, indoor pool, sauna, squash courts, visitor parking, and more. Situated just steps to transit, shops, grocery stores, hospitals, schools, and the vibrant Church-Yonge corridor, this is downtown living at its best. (id:50886)
RE/MAX Hallmark Realty Ltd.
377 Horsham Avenue
Toronto, Ontario
Great location! This beautiful detached house with 5 spacious bedrooms is available for lease, located in the desired Willowdale West neighborhood. Large, deep lot. Fenced off rear garden. Solid family home with ample storage. High-efficiency gas furnace. Magnificent living and dining rooms, with bright skylights in kitchen and breakfast area. Only mins to Community Centre, close to schools, serene parks, and TTC. (id:50886)
Royal LePage Terrequity Confidence Realty
440 Glengarry Avenue
Toronto, Ontario
Welcome to 440 Glengarry Avenue a beautifully updated 4-level backsplit nestled in the heart of Bedford Park. This spacious 3+1 bedroom, 3-bathroom residence is the perfect blend of style and functionality, ideal for families or those looking to downsize without compromise. Step into an open-concept main floor that seamlessly integrates the living and dining areas with a flexible office or den perfect for working from home or hosting guests. The kitchen and family room level is designed with entertaining in mind, featuring a walkout to a professionally landscaped backyard complete with a gas BBQ hookup. Rich hardwood floors flow throughout, complemented by the convenience of second-floor laundry and a fully finished basement, ideal for a recreation room, home gym, or private guest suite. Situated on a generous 40-foot frontage in the highly sought-after Avenue & Lawrence Bedford Park community, this home offers incredible value just steps from top-rated schools, shops, restaurants, parks, and transit. This is one you wont want to miss! (id:50886)
Chestnut Park Real Estate Limited

