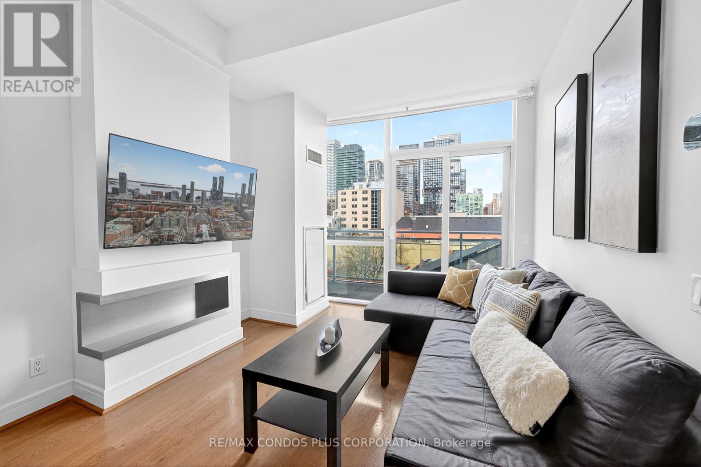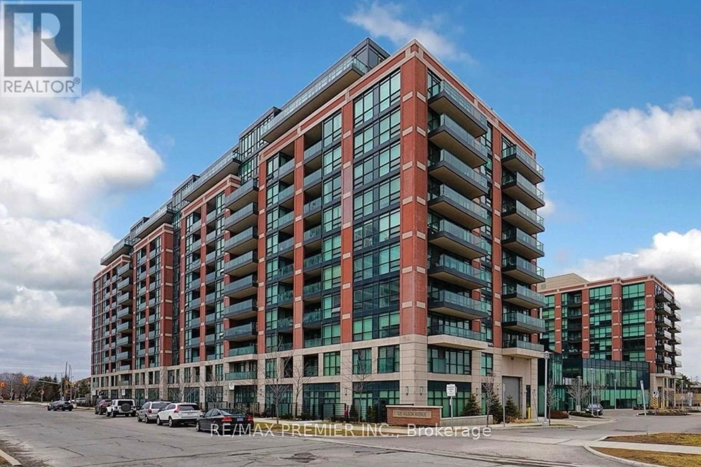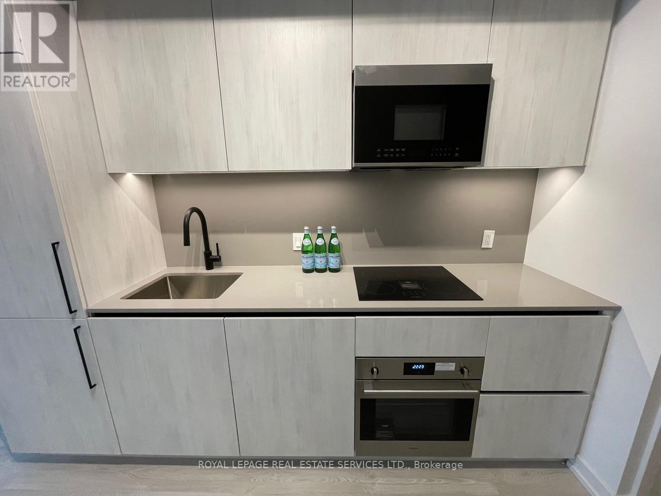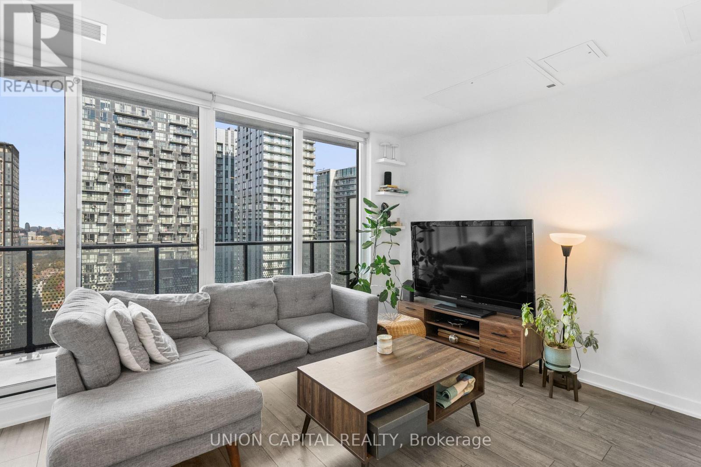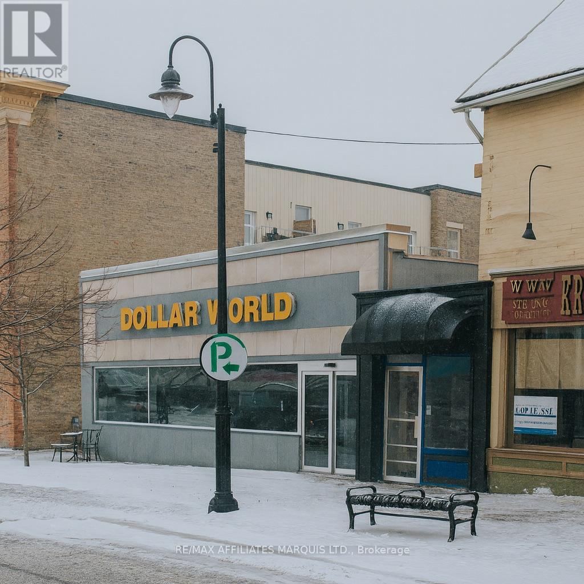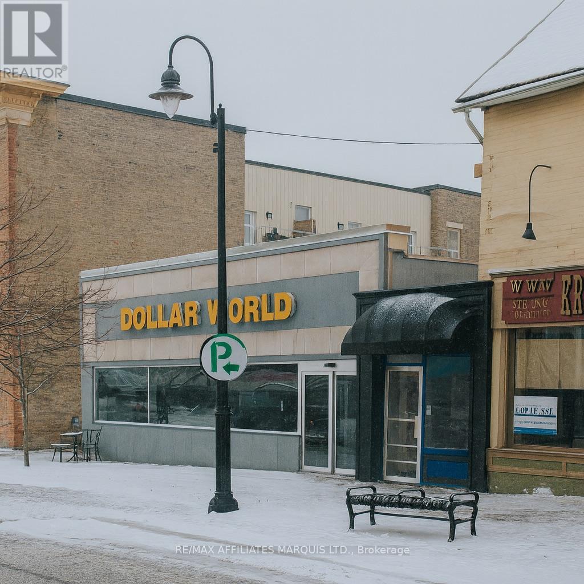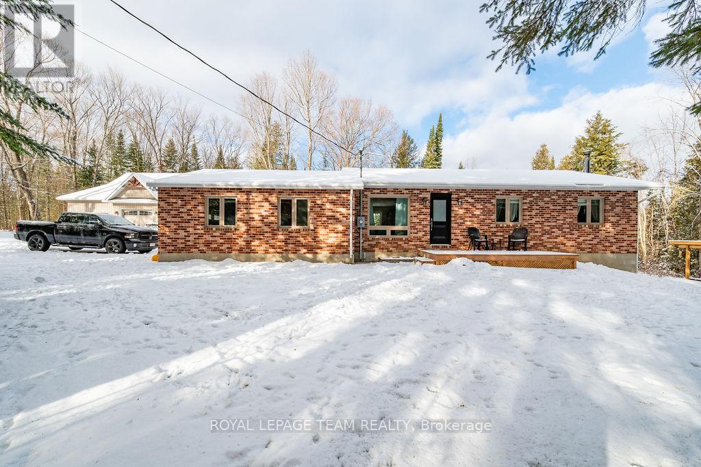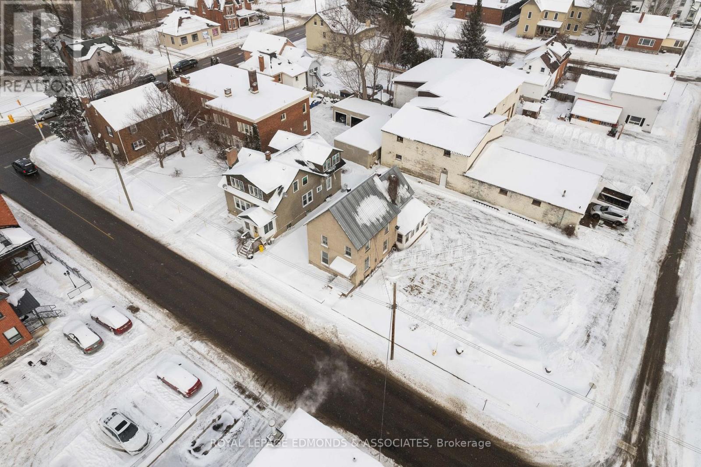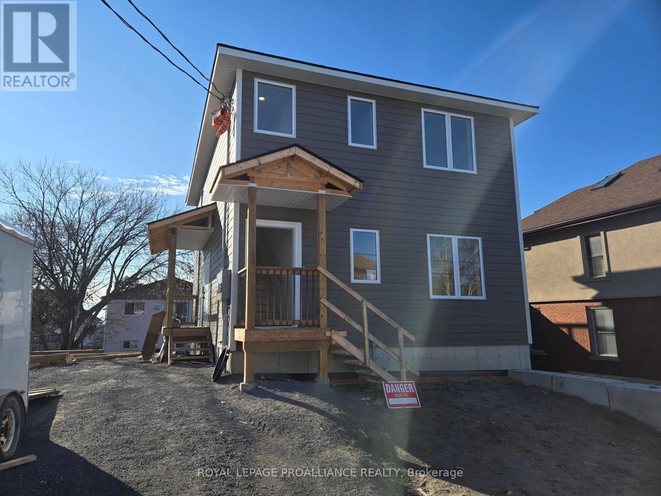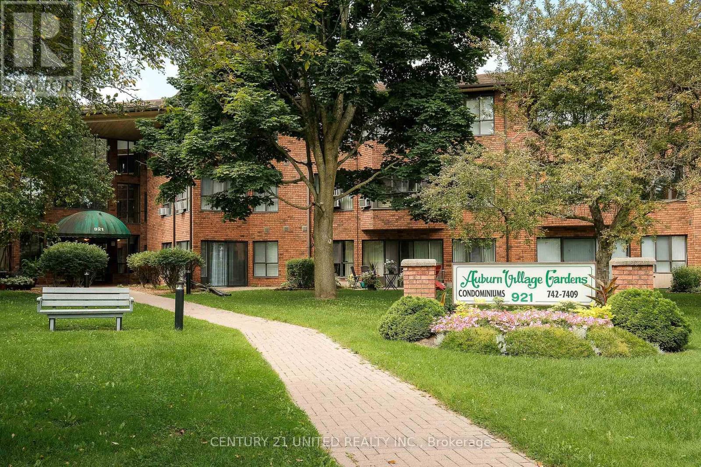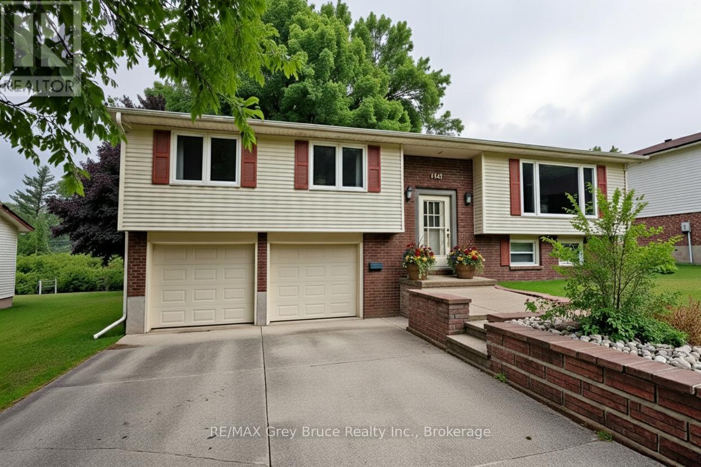Ph14 - 300 Balliol Street
Toronto, Ontario
Bright and Spacious 2 bedroom penthouse suite in this charming boutique building! Great layout with no wasted space, generous 910 sq. ft. floor plan & tons of storage. Perfect for entertaining, the open-concept living and dining area seamlessly flows into the kitchen; featuring a convenient breakfast bar. Unwind in the primary suite, walk-in closet with built-ins & 4-piece ensuite! Tons of natural light in the living & dining rooms & upgraded California shutters throughout. Walk-out to a large balcony, perfect for enjoying your morning coffee! (id:50886)
RE/MAX Ultimate Realty Inc.
N507 - 116 George Street
Toronto, Ontario
Executive, Furnished 1 Bedroom, 2 Bathroom Loft offering rare value in the heart of the St. Lawrence Market in Toronto. This bright and beautifully designed suite features soaring 10-foot ceilings, a functional ~600 Sq. Ft. Layout, and a 52 SF ft. private east-facing balcony that brings in natural light and extends your living space. The spacious Bedroom offers a Queen-Sized bed with storage and includes floor-to-ceiling windows, double closets, and a semi-ensuite bath, creating a serene and private retreat to unwind after a busy day. You'll love the upgraded features, including a brand-new built-in Stainless Steel Dishwasher (2025) and a new Whirlpool Front-loading Washing Machine (2025). The open-concept kitchen offers full-sized Stainless Steel appliances, a Built-In Island and ample storage. Ideal for everyday living or entertaining. A convenient second bathroom adds comfort and flexibility, making the home ideal for guests or those with a work-from-home lifestyle. This suite comes with a rare parking space equipped with its own EV charging station. The building offers resort-style amenities and boasts one of the largest and most impressive rooftop terraces in the city. All of this in an unbeatable location, just steps to the Financial District, St. Lawrence Market, Distillery District, a 3-minute Walk to the Subway, Path, St. James and Berczy Parks, and the Waterfront Trails. This loft includes all the existing furniture, with a Queen-sized bed with storage, 2 Sofa Beds, Glass Dining Room Table, 55" Flat Panel TV with Wall Mount & More! See Video Tour (id:50886)
RE/MAX Condos Plus Corporation
205 - 525 Wilson Avenue
Toronto, Ontario
Amazing Layout At Gramercy Park. Open Concept Floor Plan Includes Large Den With Lots Of Built-In Storage. Private Balcony Overlooks Parkette. Bathroom Accessible From Den And Master Bedroom. Immaculate Building Facilities Include: Indoor Pool, Outdoor Sun Terrace, Gym, Guest Suites, 24/7 Concierge, Yoga Room. Steps From Ttc, Subway, Yorkdale, 401, Hospital. You Won't Want To Miss This! (id:50886)
RE/MAX Premier Inc.
303 - 35 Parliament Street
Toronto, Ontario
Welcome to your new home in The Goode, part of the vibrant Distillery District neighbourhood. Beautiful, brand new 2-bedroom, 2-bathroom unit in the heart of the city with everything that this exciting neighbourhood has to offer. Shopping, transit, parks, restaurants. Your own private oasis right downtown. Excellent walking and biking scores. Beautiful kitchen with stainless steel appliances. Building has excellent amenities (being completed). (id:50886)
Royal LePage Real Estate Services Ltd.
4209 - 115 Blue Jays Way
Toronto, Ontario
GO BLUE JAYS - OWN at 115 BLUE JAYS WAY! Rare opportunity to own in Toronto's vibrant Entertainment District for under $500k! This freshly painted unit is move-in ready condition features a standout wrap-around balcony with spectacular panoramic city and lake views from the42nd floor. Lots of natural light with North East exposures. The condo has an efficient layout maximizing livable space. Primary bedroom fits a double bed with a desk and has great closet space. Excellent amenities include access to a pool through the Sutton Place hotel, gym,24-hour concierge, party room, visitor parking. Located on the iconic Blue Jays Way in the heart of one of Toronto's most dynamic neighbourhoods. Walk to everything: Rogers Centre 5-minwalk to the Blue Jays games, concerts, major events, CN Tower, King West restaurants, bars, cafes at your doorstep, Harbourfront & waterfront trails, Financial District, excellent TTC access streetcar and subway nearby, Union Station, PATH system, Scotiabank Arena, Shopping, Entertainment. The Entertainment District offers an unparalleled urban lifestyle with world-class dining, nightlife, and entertainment. This is downtown Toronto living at its finest- walkable, vibrant, and connected at an affordable price. (id:50886)
Union Capital Realty
28 Beckwith Street N
Smiths Falls, Ontario
Calling all entrepreneurs! This versatile, single-level commercial space offers roughly 5,000 sq ft ready to customize for retail, office, or service-oriented operations. The layout can be easily reconfigured into multiple units or layouts to suit your vision. Only need 2500 sq ft? We can accommodate. With expansive storefront windows, high ceiling height, and excellent street exposure, the building benefits from steady foot & vehicle traffic. Ground-level construction ensures smooth, accessible entry for all customers. Positioned in the heart of the downtown district, the property allows for a broad range of permitted uses and sits among successful shops, restaurants, and services. Municipal grants available if you qualify. Book today and be ready to open in 2026. 24-hour irrevocable on offers. (id:50886)
RE/MAX Affiliates Marquis Ltd.
RE/MAX Affiliates Marquis
28 Beckwith Street N
Smiths Falls, Ontario
Calling all business owners & investors! This versatile, single-level commercial space offers roughly 5,000 sq ft ready to customize for retail, office, or service-oriented operations. The layout can be easily reconfigured into multiple units to suit your vision, offset expenses, create income streams. With expansive storefront windows, high ceiling height, and excellent street exposure, the building benefits from steady foot & vehicle traffic. Ground-level construction ensures smooth, accessible entry for all customers. Positioned in the heart of the downtown district, the property allows for a broad range of permitted uses and sits among successful shops, restaurants, and services. Up to 100k in City grants available if you qualify. Book today and be ready to open in 2026. 24-hour irrevocable on all offers. (id:50886)
RE/MAX Affiliates Marquis Ltd.
RE/MAX Affiliates Marquis
74 Castleford Road
Horton, Ontario
Welcome home to 74 Castleford Rd, a stunning, move-in-ready bungalow nestled on a private 1.37-acre lot in the heart of Horton! This property offers the perfect blend of tranquil country living with ease of access to nearby amenities. Enjoy bright, airy living with an open-concept design that seamlessly connects the main living areas, ideal for entertaining and family life. Featuring 3 spacious bedrooms and 2 modern bathrooms, the home boasts an updated, fully finished, basement that significantly expands your living space; perfect for a rec room, home gym, or media center. Step out onto the large deck off the back of the home, offering a perfect spot for summer BBQs, morning coffee, and picturesque views. In addition to the oversized 1 car attached garage, this home features an impressive large 3 bay garage; a true highlight for hobbyists, mechanics, or anyone needing serious storage. This space offers immense potential for a workshop or simply parking all your vehicles and toys. At 74 Castleford, you can enjoy the peace and quiet of a large private lot while remaining conveniently connected to local towns and amenities. Renfrew is just a short 10 minute drive, and Arnprior is an easy commute of approximately 20 minutes. For the outdoor enthusiast, you are just moments away from the Ottawa river, with the Horton Boat Launch providing easy access to boating, fishing, or paddling. If water activities are not your cup of tea, take advantage of the local trail systems, including the Millennium trail; perfect for walking, biking, snowshoeing, and just getting out to connect with nature! If you are looking for a move in ready home, located on a large private lot close to all amenities, with a space for all of your toys, then this is a home that you are going to want to see! Book your showing today! (id:50886)
Royal LePage Team Realty
231 Cecelia Street
Pembroke, Ontario
Fantastic opportunity to build a multi-residential property in the heart of Pembroke! This large corner lot offers endless potential with its flexible R2 zoning ideal for developers, investors, or anyone looking to create a high-income multi-unit building. Tear down the existing structure and start fresh with your vision, or take advantage of the current footprint and convert it into a functional multiplex. Located in a convenient area close to schools, shopping, restaurants, and major workplaces, this property offers future tenants easy access to all amenities. A rare chance to secure a well-situated lot with excellent development potential in a growing community. Bring your plans and make the most of this versatile opportunity! (In its current state, conventional bank financing may not apply). (id:50886)
Royal LePage Edmonds & Associates
2 - 45 Heber Street
Quinte West, Ontario
This pristine, newer 2-bedroom, 1-bathroom main-floor apartment offers the perfect opportunity for modern, hassle-free living just a stone's throw from Downtown Trenton, Ontario. Designed for comfort and style, this spacious and bright unit features an open-concept layout with lots of windows to allow the natural light to come in. The open concept makes the modern kitchen the centre point, great for entertaining or daily relaxation. The kitchen is fully equipped with all major appliances, including a fridge, stove, microwave/range hood, and dishwasher. Both bedrooms are spacious and bright. Step outside to enjoy your exclusive 10' x 12' private deck, and elevated views overlooking the Bay of Quinte. This unit has in-suite private laundry facilities and rent includes water, sewer, and hot water heater. Whether you crave a peaceful retreat or want to be close to all the action, this apartment delivers. You are only minutes away from local shops, top restaurants, parks, and public transit, ensuring everything you need is within easy reach. (id:50886)
Royal LePage Proalliance Realty
222 - 921 Armour Road
Peterborough, Ontario
NICELY FINISHED ONE BEDROOM CONDO UNIT IN DESIRABLE EAST END AUBURN VILLAGE LOCATION. THIS UNIT INCLUDES A, LIVING ROOM, FOUR PIECE BATHROOM, BEDROOM, AND A FULLY APPOINTED KITCHEN. ADDITIONAL CONDO AMENITIES INCLUDE A SPACIOUS COMMON AREA GAMES ROOM, BALCONY, AND EASY ACCESS TO THE ROTARY TRAIL ALONG THE OTONABEE RIVER. LOW COST OF OWNERSHIP. ACCESSIBLE LOCATION (id:50886)
Century 21 United Realty Inc.
260 8th A Avenue E
Owen Sound, Ontario
Welcome to 260 8th Ave A E, Owen Sound. A beautifully updated home in a quiet, friendly neighbourhood, offering comfort, style, and a prime location. Recent upgrades make this property truly move-in ready. Including brand-new windows installed throughout with a lifetime warranty through Van Dolders (August 2025), an updated kitchen with modern cabinets and countertops (July 2025), and fresh flooring throughout the home (2024). The lower level features a newly renovated bathroom with a sleek shower (2024), adding convenience and functionality. Step outside to the back deck and take in the stunning sunset view, perfect for unwinding at the end of the day. Enjoy the peaceful surroundings with great neighbours and easy access to the Bruce Trail for outdoor adventures. With a quick close available, this is your opportunity to secure a stylish, well-maintained home in a desirable Owen Sound location. (id:50886)
RE/MAX Grey Bruce Realty Inc.


