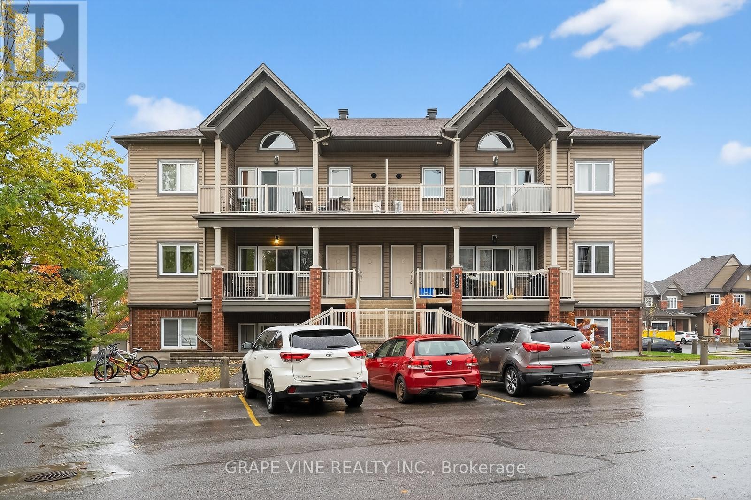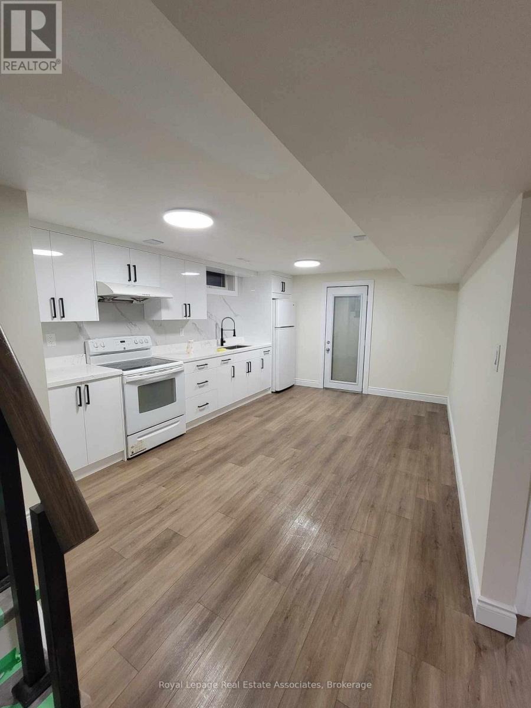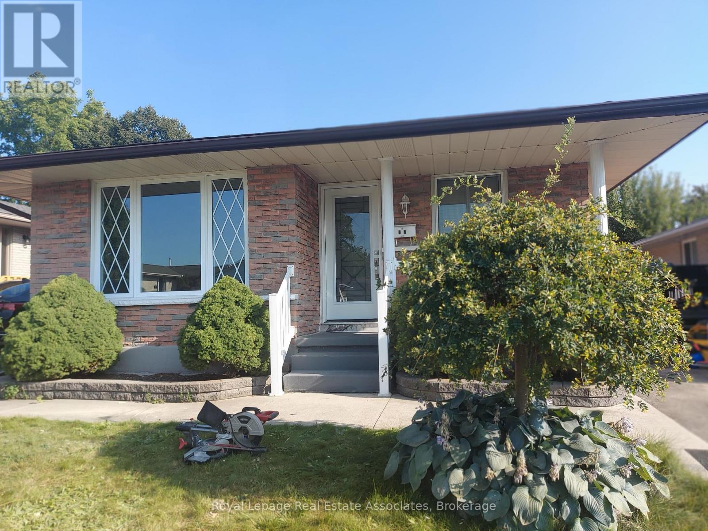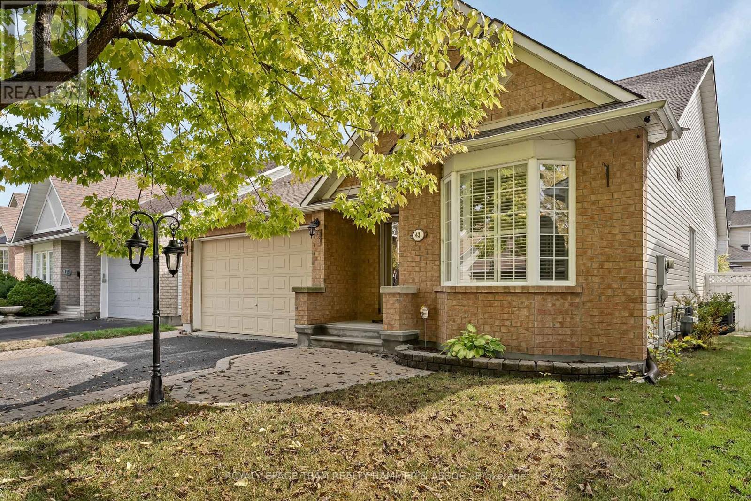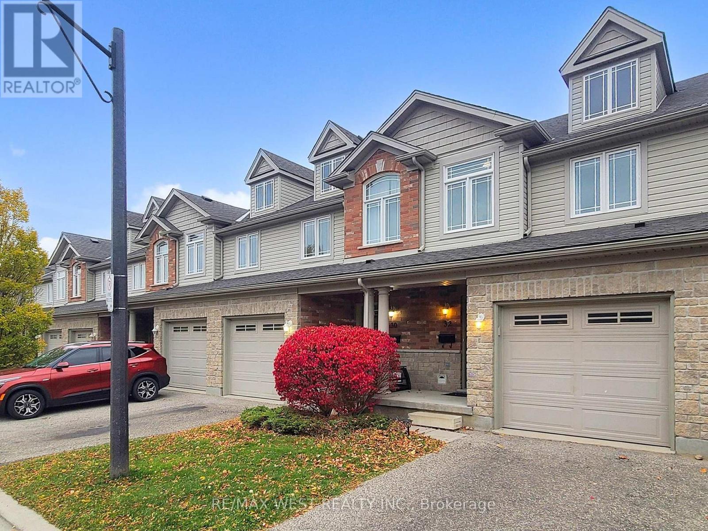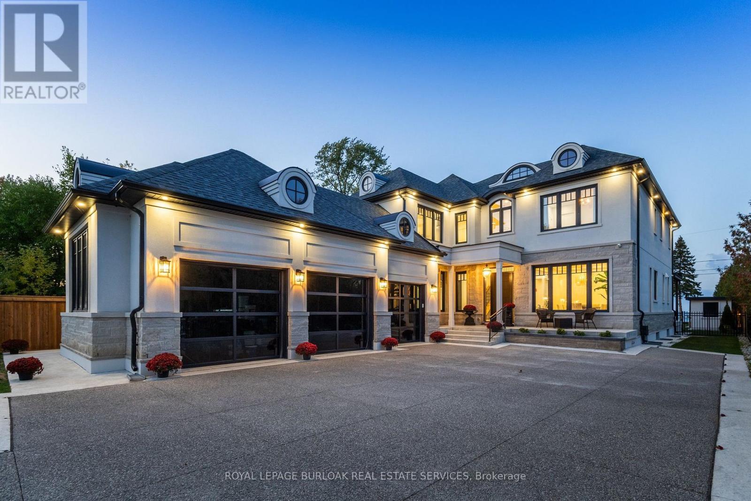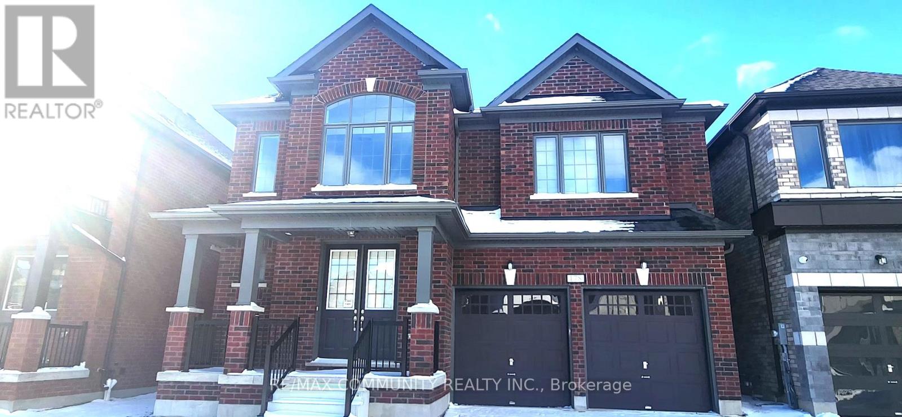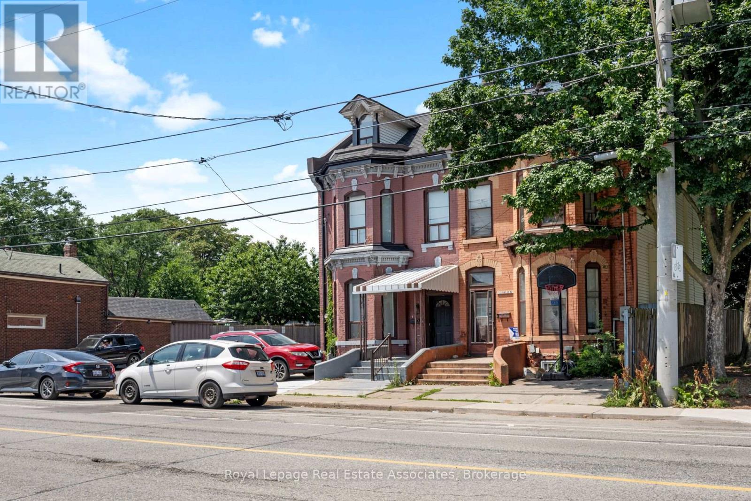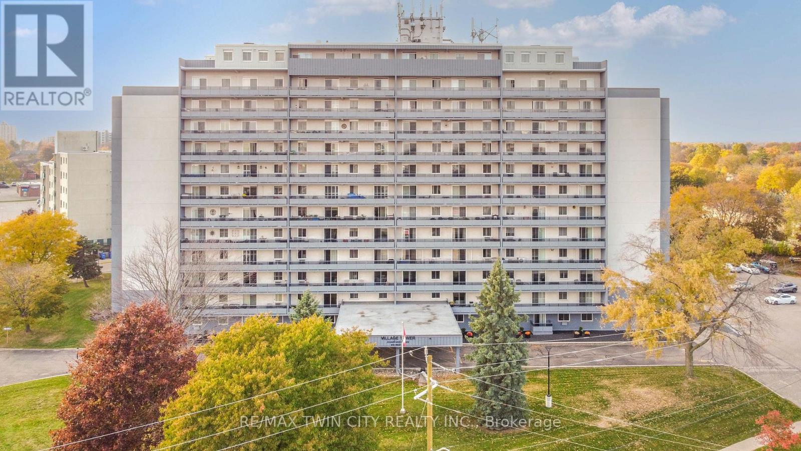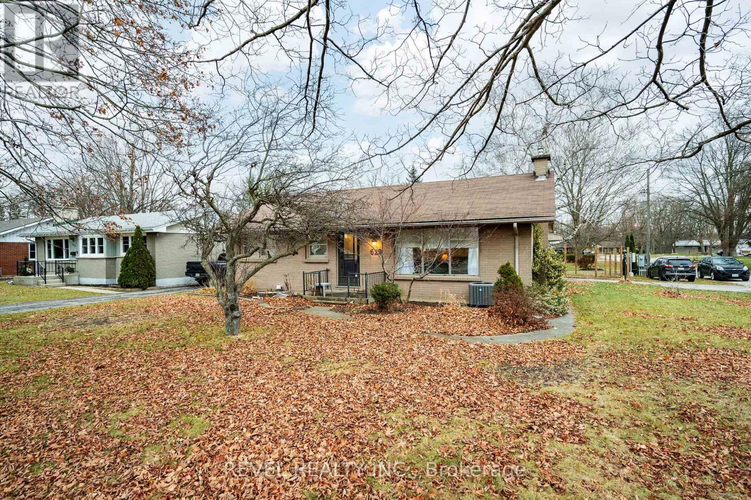C - 140 Mocha Private
Ottawa, Ontario
Welcome to this beautifully maintained 2-bedroom, 1- full bath condo nestled in a family-friendly neighbourhood with unbeatable convenience. The bright and open layout offers a welcoming atmosphere, featuring spacious living and dining areas filled with natural light. Step out onto your private front balcony - perfect for morning coffee or evening relaxation. Enjoy comfort year-round with a new air conditioner, and the rare bonus of two dedicated parking spaces! Located just steps from Bank Street, public transit, local eateries, shopping, and recreational amenities. This home offers both lifestyle and value - A fantastic opportunity for first-time buyers or investors alike-move-in ready and waiting for you! (id:50886)
Grape Vine Realty Inc.
28 Newstead Road
Brant, Ontario
This Bright And Spacious 4-Bedroom, 2.5 Bathroom Family Home Features An Open Concept Living And Dining Area With A Large Kitchen, Upgraded Cabinets, And Granite Countertops. Walk Out Through Oversized Patio Doors To A Fully Fenced Backyard With A Deck Perfect For Entertaining. The Upper Level Offers A Primary Bedroom With A Walk In Closet And Ensuite Bath, Plus Three Additional Generous Sized Bedrooms With A 4-Piece Main Bath. The Lower Level Includes Convenient Laundry, Cold Storage And Plenty Of Potential For Customization, With A Side Entrance To The Basement Easily Doable. Additional Highlights Include Laminate Flooring On The Main Level And A Prime Location Just Steps Away From Shopping And Amenities. Offers Welcome Anytime. (id:50886)
RE/MAX Real Estate Centre Inc.
Basement - 86 Overlea Crescent
Kitchener, Ontario
Move into this beautifully renovated lower-level unit located on a quiet, family-friendly crescent in the heart of Kitchener.This bright and spacious unit offers 2 bedrooms, 1 full bathroom, a cozy living room, and a large updated kitchen with plenty of storage. Enjoy brand-new laminate flooring, New Carpet and the convenience of in-suite laundry.The home is freshly updated and move-in ready, perfect for small families, couples, or working professionals.Located in a prime, family-oriented neighborhood, you're just minutes away from parks, schools, grocery stores, shopping, and easy access to Highway 401.Newly renovated No carpet Spacious layout Fantastic locationDon't miss out on this beautiful lower-level unit! (id:50886)
Royal LePage Real Estate Associates
Main - 86 Overlea Crescent
Kitchener, Ontario
Welcome to 86 Overlea Crescent (Main Floor Only) - a beautifully updated all-brick bungalow tucked away on a quiet, family-friendly street in the heart of Forest Hill.This move-in-ready main-floor unit features 3 generous bedrooms, a modern 4-piece bathroom, and a bright, open-concept living and dining area filled with natural light. The large eat-in kitchen offers plenty of space for daily family life and entertaining.Step outside to a fully fenced backyard complete with a charming pergola-perfect for relaxing, dining outdoors, or enjoying warm summer evenings.Thoughtfully renovated throughout, this home is ready for you to simply move in and enjoy. The location is exceptional: just steps from parks, schools, grocery stores, and everyday amenities, with quick access to Highway 401 for easy commuting. (id:50886)
Royal LePage Real Estate Associates
43 Settler's Ridge Way
Ottawa, Ontario
Rare Barrhaven Bungalow with Full Independent Lower-Level Living Space, Ideal for Multi-Generational or Income Potential! Welcome to this versatile 2+1 bedroom bungalow in the heart of Barrhaven. Designed for flexible living, this home offers both a spacious main floor and a fully independent lower-level living space, complete with its own private kitchen, bedroom, bath, laundry and bonus room. Perfect for multi-generational living, rental income potential, home business or extended family. The open-concept main level features a bright living/dining area with fireplace and custom built-ins, a chef's kitchen with stainless steel appliances and gas range, sunny eat-in area, and solarium, with California shutters throughout. The primary suite includes a spa-like ensuite with heated floors, while a second bedroom is served by a modern 3-piece bath. Convenient main floor laundry and inside entry to the double garage add everyday ease. Step outside to your private backyard oasis featuring a PVC deck, landscaped yard and inviting in-ground pool ideal for both family living and entertaining. Located close to parks, trails, schools, shopping and dining, this home blends suburban convenience with rare dual-living potential. Book a showing today! (id:50886)
Royal LePage Team Realty Hammer & Assoc.
15 - 32 Lambeth Way
Guelph, Ontario
Welcome to this beautifully maintained townhouse in Guelph's highly desirable South End, nestled in the family friendly Westminster/Pineridge community. Enjoy the perfect blend of comfort and convenience, just steps from parks, walking trails, great schools, and only minutes from shops, restaurants, cafes, and quick access to Highway 401 for easy commuting. This functional 3 bedroom, 3 bathroom home offers an inviting open-concept main floor filled with natural light, featuring a modern kitchen with granite countertops and stainless steel appliances, overlooking a living room with hardwood floors and a walk out to the backyard deck. For added convenience, you'll find the laundry located upstairs and elegant light fixtures throughout that bring a warm & modern touch. The finished basement adds even more living space with a recreation room and a 3 piece bathroom ideal for guests, a home office, home gym, or a cozy play area for the kids. This is the perfect opportunity to own a move-in ready home in one of Guelph's most sought-after neighborhoods. To make your move to this amazing home even easier, the seller may offer to kindly pay the maintenance fees for your first 6 months. (id:50886)
RE/MAX West Realty Inc.
7 Campview Road
Hamilton, Ontario
Welcome to an extraordinary custom-built waterfront residence offering luxury, craftsmanship, and breathtaking views at every turn. Designed with top-of-the-line finishes throughout, this home showcases soaring 20-foot ceilings in the great room, expansive windows that frame the water, and a seamless blend of elegance and comfort. The chef's kitchen is a true showpiece, featuring premium appliances, refined cabinetry, a service pantry -perfect for both everyday living and entertaining. The spa-like primary suite offers a serene retreat with stunning views, a beautifully appointed ensuite, and a spacious walk-in closet. Generously sized bedrooms provide comfort and privacy for family and guests. Step outside to your own resort-style oasis, complete with an inground saltwater heated pool overlooking the shoreline. Covered outdoor spaces and meticulously landscaped grounds create the ideal setting for relaxation or gatherings in every season. An elevator provides effortless access to all three levels, enhancing convenience and accessibility. The 3-car garage, spacious mudroom, and main-floor laundry add exceptional functionality, making daily living as comfortable and practical as it is luxurious. (id:50886)
Royal LePage Burloak Real Estate Services
201 - 41 Hilda Street
Ottawa, Ontario
Urban living meets neighbourhood charm in this sleek 1-bedroom condo, perfectly situated in Hintonburg Ottawa's hottest destination for food, art, and culture. Inside, you'll find an updated kitchen, an airy open-concept living and dining space, and warm hardwood floors that tie it all together. The oversized bedroom gives you room to spread out, while the private balcony is ideal for morning coffee or evening drinks. Step outside and you're surrounded by craft breweries, indie shops, art galleries, cafés, and some of the city's best restaurants. With the LRT, bike paths, and green spaces just minutes away, this is the ultimate spot for young professionals who want style, convenience, and a thriving community right at their doorstep. Some photos have been virtually staged (id:50886)
Paul Rushforth Real Estate Inc.
178 St Joseph Road
Kawartha Lakes, Ontario
Beautiful 4 bedroom home Back In to Pond and Brand New home located in Lindsay. 3,009 Sq. Ft.as per Mpac Hardwood floors on main level, Large eat in Kitchen with a Huge Island andQuartz Countertops, walk out to deck, overlooks Family room with gas fireplace and hardwood floors. Separate Dining room with Hardwood floors. Main floor has a large Mud room with closet. The second level has a large Master Bedroom with a 6 pc. Gorgeous ensuite and theLargest Walk in closet . Bedroom 2 has walk in closet with beautiful 4 pc. ensuite and 3 and4 have Own 4 pc. ensuite. Laundry is located on the 2nd floor. All the bedrooms and mainFloor have Zebra blinds. Landlord willing to install S.S Appliances. (id:50886)
RE/MAX Community Realty Inc.
#a - 153 Bay Street N
Hamilton, Ontario
Welcome to 153 Bay Street N #A, a beautifully renovated 1+1 bedroom unit offering a blend of modern comfort and downtown convenience. This bright and stylish home spans the main floor and basement of a semi-detached duplex, featuring an open-concept layout with tasteful finishes throughout. The main floor offers a spacious living area with an updated open concept kitchen, sleek cabinetry, and modern appliances perfect for entertaining or relaxing after a long day. A well-sized bedroom overlooks the backyard, with a private walk-out for easy outdoor access. Downstairs, the finished basement includes ensuite laundry and a generous recreation room that can double as a home office or cozy media space. Located in the heart of Hamiltons vibrant downtown, this home is just steps from the West Harbour GO Station, James St N restaurants and cafés, Bayfront Park, and everyday amenities. Perfect for young professionals, couples, or small families seeking a modern, move-in-ready space in one of Hamiltons most dynamic neighbourhoods. ***Street parking available. A dedicated parking spot is available nearby for $79/year. Water & Heat included. Tenant to pay for Hydro (separately metered)*** (id:50886)
Revel Realty Inc.
305 - 640 West Street
Brantford, Ontario
A Stunning Condo in a Prime Location! A beautiful 2 bedroom condo in the highly sought-after Village Tower building that's a short walk to go to Zehrs to get your groceries or to grab a coffee at Tim Horton's or something to eat from one of the various restaurant options, and located in a desirable North End neighbourhood that's close to the Lynden Park Mall, Costco, Wayne Gretzky Sports Centre, Swiss Chalet, and more. This lovely home features a walk-in coat closet, an immaculate kitchen with updated countertops, tile backsplash, plenty of cupboards and counter space, a lazy Susan, and a built-in pantry, a bright and spacious living room/dining room combo for entertaining with laminate flooring, crown moulding, and patios doors that lead out to the very long balcony that runs across the whole length of the unit, a pristine bathroom that has a modern vanity and a walk-in shower with a sliding glass door, a large guest bedroom, and there is a huge master bedroom that also has attractive laminate flooring and enjoys a roomy walk-in closet plus a 2nd closet, and patio doors to the private balcony where you can relax with your morning coffee. The building includes an exercise room, a sauna, a party room, pool tables, a lounging area, underground parking, visitor parking, and more. Pride of ownership shines in this wonderful move-in ready condo in an excellent neighbourhood where you can enjoy condo living at its best! Book your viewing today! (id:50886)
RE/MAX Twin City Realty Inc.
629 Victoria Street
Strathroy-Caradoc, Ontario
Your charming brick ranch welcomes you with a warm, easy feel the moment you step inside - offering more space and possibilities than you'd expect at first glance! The main floor features a bright welcoming living room, a recently updated kitchen with an eat-in area, and a renovated bathroom. You'll also find three comfortable bedrooms, each with their own flexibility for sleeping, working, or hobbies. From the kitchen, sliders open to a lovely backyard with a cozy seating area beside the carport that's ideal for coffee, conversation, or a quiet moment to yourself. The lower level of this home is a real bonus: a side door leads downstairs to a large den that can shape-shift to whatever fits your lifestyle, a serene home office, thoughtfully separated from the bustle of the main living spaces, and an oversized utility room with excellent storage. Outside, there's plenty of yard space to enjoy, and the access off Arnella Cres (a cul de sac) gives you a more tucked-away feel. The location simply adds to the appeal - super close to parks, restaurants, professional services, groceries, and with quick highway access for commuters or weekend adventures. Whether you're starting out, settling in, or growing your investment portfolio...this home makes it easy to imagine your life by design unfolding right here. (id:50886)
Revel Realty Inc.

