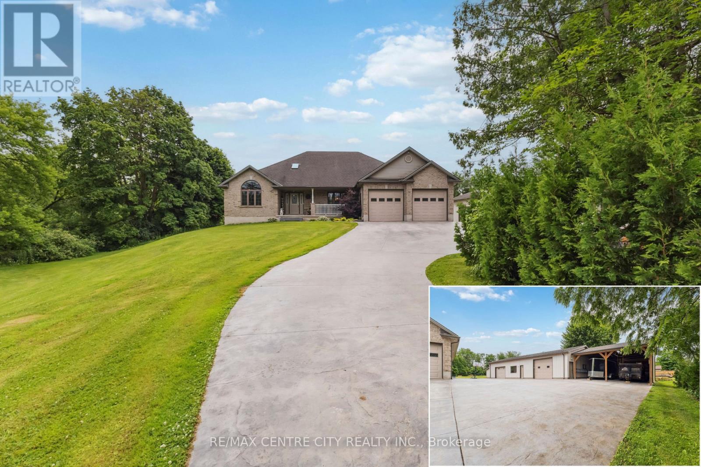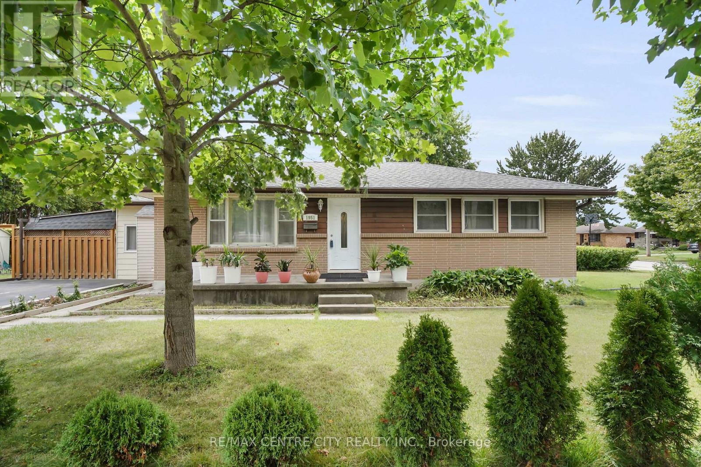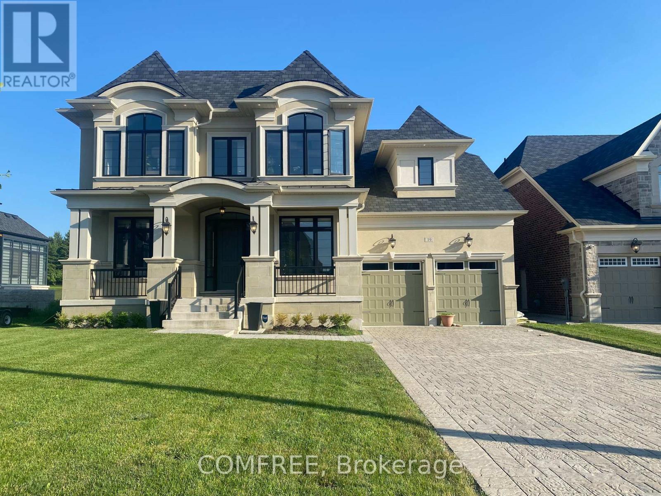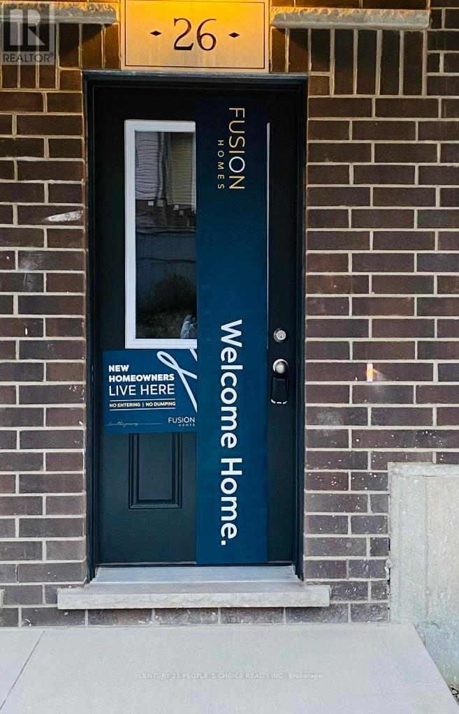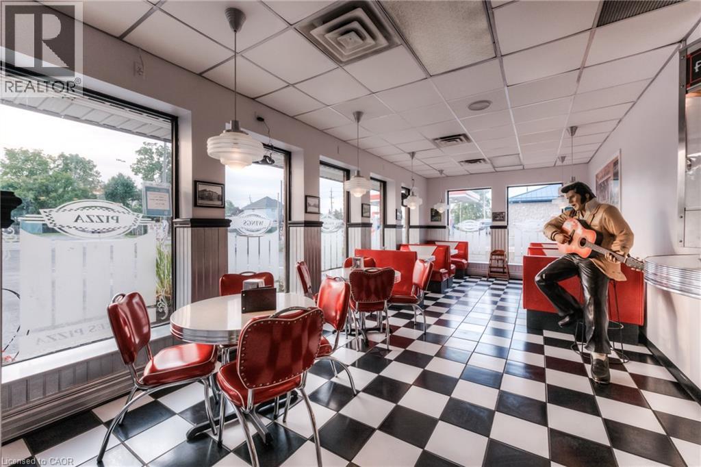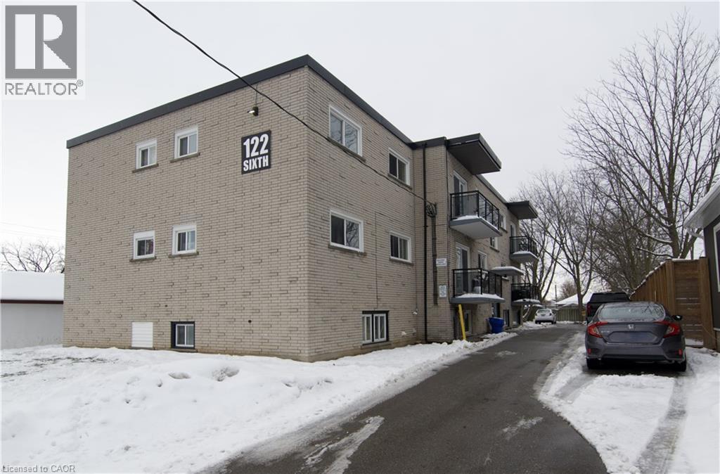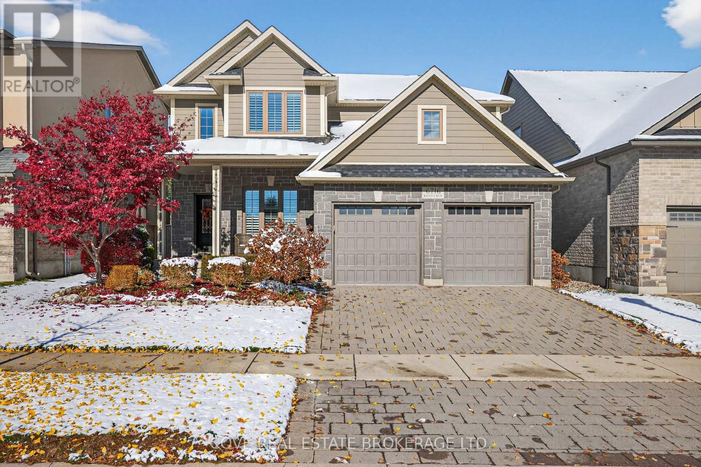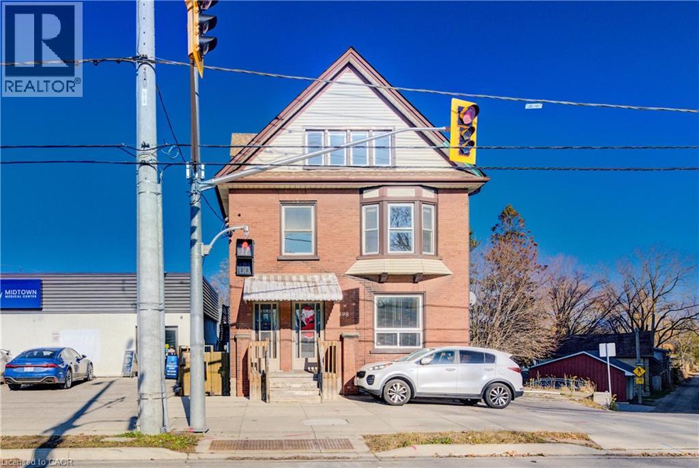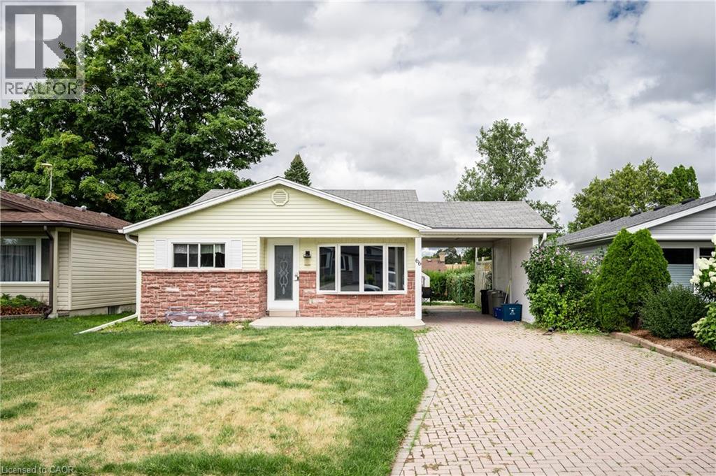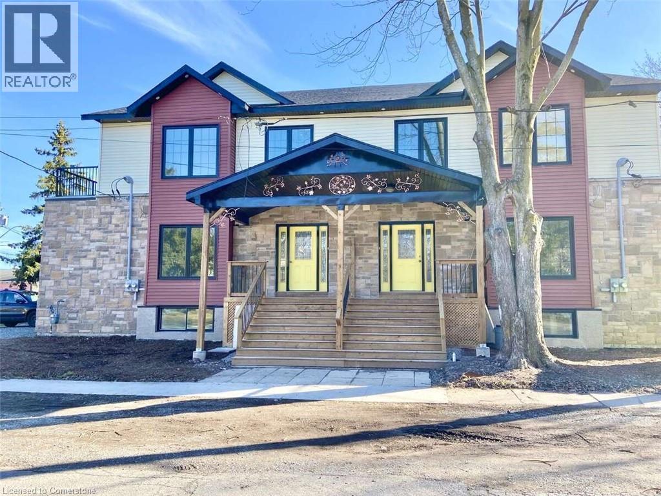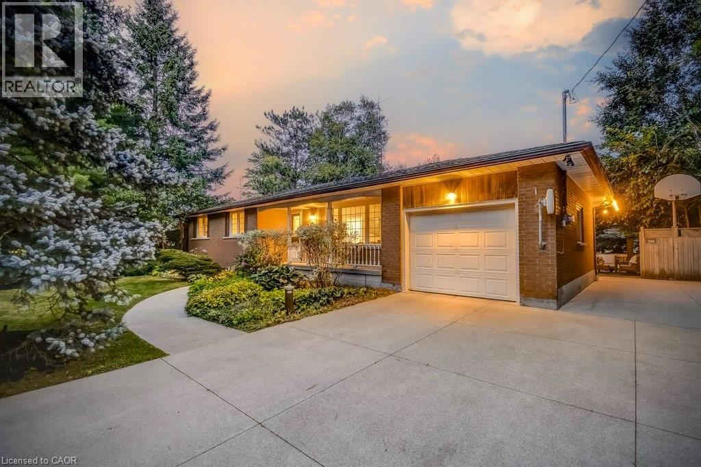1839 Parkhurst Avenue
London East, Ontario
Client Rmks: Stunning 2-Acre Retreat in the City! This exquisite all-brick ranch offers 2,200 sq.ft of sophisticated living space on a single level, with an additional 2,200 sq.ft of finished lower level amenities. The expansive layout features a modern, open-concept kitchen with top-of-the-line stainless steel appliances, perfect for entertaining family and friends. Step outside to enjoy the beautifully landscaped 2-acre lot, complete with 9,500 sq.ft stamped concrete drive, a charming gazebo, spacious rear deck, and a relaxing hot tub under a stunning gable ideal for outdoor gatherings and peaceful evenings. The property boasts a scenic ravine backdrop, adding to its privacy and natural beauty. Inside, you'll find a luxurious mix of hardwoods, ceramic tile, and granite throughout, complemented by elegant California shutters upstairs and downstairs. The lower level is a true entertainment haven, featuring a state-of-the-art movie theatre, wet bar, games room, exercise room, and a dedicated man cave perfect for relaxing and unwinding. For the hobbyist or business owner, the meticulously crafted 2,200 sq.ft workshop with 2 piece bathroom, 2x6 construction, all services, insulation, and thoughtful finishing touches an exceptional space for work or hobbies. Additional highlights include a two-car garage and plenty of storage. This residence perfectly combines urban luxury with a peaceful, private retreat. Seize this rare opportunity to own this exceptional property book your private tour today and experience it first hand. Check multi media links (id:50886)
RE/MAX Centre City Realty Inc.
1951 Duluth Crescent
London East, Ontario
Beautifully updated 3+1 bedroom bungalow offering 1128 sq. ft. of living space on the main level, located in Nelson Park neighbourhood. This home has been lovingly cared for and many updates. Complete white kitchen with newer appliances, renovated main & basement bathrooms, newer hardwood floors throughout, newly finished basement (2023) having a huge rec room, 3 pc bathroom and a bedroom. New furnace (2023). Newly installed patio cover (2020) out from large 3 season sunroom with plenty of windows for those cool summer breezes. All appliances included! Ample fenced in private backyard with driveway having plenty of parking, and large front yard for lots of outdoor activities. Close to Argyle Mall & bus routes. (id:50886)
RE/MAX Centre City Realty Inc.
19 Painted Pony Trail
Vaughan, Ontario
Well-appointed Sorbara-built residence situated across from Copper Creek Golf Club in Kleinburg. This 3,516 sq. ft. two-storey home offers 10-foot ceilings on both floors, filling the interior with natural light and creating a spacious atmosphere. The main level includes a private office and access to a covered porch. A chefs kitchen features a large Cambria island, custom cabinetry, premium finishes, a walk-in pantry, and a servery. The primary suite includes a spa-inspired ensuite and walk-in closet, with all additional bedrooms also offering walk-in closets. Additional highlights include a 3-car garage with epoxy flooring, interlocked driveway with parking for 9 vehicles, and a composite and glass deck suitable for outdoor dining. The lot measures 60 x 117 ft., with 26 mature cedar trees surrounding the property, a pool-size backyard. (id:50886)
Comfree
26 Oat Lane
Kitchener, Ontario
2 Year Old End Unit Offers Living Room, Powder Room, Spacious Kitchen With Extended Cabinets, Center Island, S/S Appliances And Balcony Facing Park. The Third Floor Has 2 Bedrooms And 2 Bathrooms. This Master Bedroom Includes A Three-Piece Washroom, A Walk-In Closet, And A Balcony Overlooking A Park. All Quartz Countertops Throughout The House. The School And Community Center Are Within Walking Distance. The Proposed School Is Opposite The Building. **EXTRAS** S/S Stove , S/S Fridge , S/S Dishwasher, Washer And Dryer. (id:50886)
Century 21 People's Choice Realty Inc.
210 George Street
Dunnville, Ontario
This beloved 1950s-themed diner has been serving up comfort food and community vibes for 35 years with the current owners proudly at the helm for the past 25. Known for its nostalgic charm, consistent quality, and loyal customer base, Squires Pizza is a staple in the area and a fantastic opportunity for someone ready to take over a thriving, turn-key business.The business comes fully operational and liquor licensed, with a strong brand and following already in place. Whether you're an experienced restaurateur or an aspiring entrepreneur, this is your chance to step into something special.The building is not included in the sale. However, the current space can be leased, or the new owner may choose to relocate the business. (id:50886)
Keller Williams Complete Realty
122 Sixth Avenue Unit# 304
Kitchener, Ontario
Bright, modern, and fully renovated, Unit 304 at 122 Sixth Avenue delivers comfortable third-floor living in a quiet, professionally managed Kitchener building. With a new kitchen, updated flooring and paint, new appliances, an upgraded bathroom, and a private balcony, this two-bedroom unit offers both style and practicality. Utilities and one parking space are included, along with shared coin laundry and a central location close to Fairview Park Mall, transit, Highway 7/8, and everyday amenities. Available immediately — book your tour today! (id:50886)
RE/MAX Twin City Realty Inc.
6716 Raleigh Boulevard
London South, Ontario
Wonderful 2 Storey home with Double Car Garage and fully finished Basement located in Talbot Village. This Highland Homes former model home has many upgrades including crown moulding, hardwood flooring, brick, stone and James Hardie cement board exterior. Conveniently located near Raleigh Parkette, shopping, restaurants, YMCA, Community Centre, Library, École élémentaire La Pommeraie, White Pine P.S., trails and quick access to the 401. This 5 Bedroom, 4 Bathroom home has been lovingly maintained and features a beautifully landscaped, fully fenced Back Yard with composite deck, stamped concrete patio, custom cedar pergola and flagstone path leading to the charming shed. The Main Level consists of an open-concept Kitchen overlooking the Dinette & Living Room with gas fireplace, 2 piece Bathroom and Den which could be utilized as an Office or Formal Dining Room. The well appointed Kitchen is highlighted by granite countertops, backsplash, centre island, corner pantry, backsplash and stainless steel appliances. There's also a Laundry/Mud Room. Upstairs, there are 3 generously sized Bedrooms and two 5-piece Bathrooms. The Primary Bedroom includes a large walk-in closet and 5-piece Ensuite with double sinks, soaker tub, tiled glass shower with in-floor heat while the Main Bathroom has double sinks, under cabinet lighting and in-floor heat. The Basement is fully finished and includes 2 Bedrooms, a 3-piece Bathroom, Recreation Room with gas fireplace, Cold Room and Utility/Storage Room. Includes 7 appliances, shed, patio string lights and California Shutters. Central vacuum and security system are roughed-in. See multimedia link for 3D walkthrough tour and floor plans. (id:50886)
Cove Real Estate Brokerage Ltd.
698 King Street W
Kitchener, Ontario
A Strong Duplex Investment in the Heart of Kitchener. Step into 698 King Street West, a versatile duplex offering two fully self contained units in a prime central location. Ideal for investors or buyers looking to offset living costs, this property delivers exceptional function, reliability, and long-term income potential. Recent updates including a new roof installed in 2024 and a fully renovated upper bathroom in 2025, adding modern style and comfort. Each unit features bright, inviting living spaces with well designed layouts whether for tenants, multi-generational living, or owner-occupancy. The location further elevates the opportunity, set just minutes from downtown Kitchener and within walking distance of transit, restaurants, Victoria Park, and major amenities. Offering two complete rental suites, recent major upgrades, outstanding rental appeal, and the advantage of a highly walkable and in-demand neighborhood. 698 King Street West presents a smart and rewarding investment in the heart of the city. Book your private showing today. (id:50886)
RE/MAX Twin City Realty Inc.
66 Belwood Crescent
Kitchener, Ontario
Welcome to this Legal Duplex, versatile property located on a quiet crescent, just minutes away from Fairview Mall, shopping plazas, schools, restaurants, parks, trails, LRT transit, Highway 8 and Highway 401. This home offers two self-contained units, each with its own kitchen and laundry, making it an ideal opportunity for investors or multi-generational families. The upper-level unit features 3 bedrooms and 1 bathroom, a spacious living room with abundant pot lights, and large windows that fill the space with natural light. The kitchen is generously sized, while the upgraded bathroom includes a modern walk-in shower with a stylish frameless glass enclosure. The lower-level unit comes with 2 bedrooms and 1 bathroom, accessible through a separate entrance via the garage. The lower unit is currently rented to reliable tenants at $2,000/month plus utilities, providing steady rental income and alway pay on time. The entire home is carpet-free for easy maintenance. (id:50886)
Solid State Realty Inc.
664 King Street
Port Colborne, Ontario
For more info on this property, please click the Brochure button. 2024-Built Triplex in Downtown Port Colborne! Welcome to 664 King Street, a stunning newly built (2024) legal triplex offering over 4,000 sq ft of thoughtfully designed living space. This rare opportunity features three self-contained units, each with its own private entrance, ensuring maximum privacy and convenience for tenants or extended family. Built to modem code and standards, this property promises low maintenance and peace of mind for years to come. Located just steps from shops, restaurants, parks, and schools, and a short distance to Nickel Beach and the beautiful Sugarloaf Marina, this location offers the perfect mix of convenience and lifestyle. Whether you're looking to live in one unit and rent out the others, or add a high-performing asset to your portfolio, this property is ready to go. Don't miss your chance to own a brand-new multi-unit property in one of Niagara's most charming and fast-growing communities. (id:50886)
Easy List Realty Ltd.
416 Concession Street
Hamilton, Ontario
Approx 6820 sq ft building on one floor, mostly open space with parking rear parking off side street for approx 25 cars. Possible uses include daycare, medical, retail, restaurant, education, Church & office. Great exposure in vibrant Concession Street shopping district on Hamilton Mountain. Near Shoppers, Tim Hortons, Juravinski Hospital, restaurants & boutique stores. Current use is furniture store so ideal for retail as well as day care, medical, office, restaurant & micro brewery. Rear door off parking lot for deliveries. Zoning is C5a for the building & U3 for the parking lot. Permitted uses attached. Current tenant willing to sell inventory. Easy to view! (id:50886)
Realty Network
420 Concession 8 Road E
Flamborough, Ontario
Amazing location on a gorgeous country lot! Welcome to this charming bungalow nestled on a private, deep lot in East Flamborough, just south of Carlisle and minutes to Waterdown. Set in a peaceful setting, surrounded by mature trees and backing onto a farmer's field, this home provides the tranquility of the countryside while keeping everyday amenities just minutes away. The backyard is perfect for hosting summer BBQs, gathering around a firepit, or enjoying outdoor dining on the large two-tier deck with screened porch. There's ample space for kids and dogs to run and play, or for setting up lawn games when friends and family come to visit. The property also features two sheds, an attached garage, and a double-wide concrete driveway with parking for up to 8 vehicles. The spacious finished basement includes a separate entrance and a 2-piece bathroom, offering flexible living arrangements. This quiet location is just a few doors from Dragon's Fire Golf Club, local produce at Josling Farms, and craft ciders at West Avenue's award-winning Cider House. A quick drive to the Carlisle Community Centre, arena & park, and minutes to Hwy 6 with easy access to the 401 and 403. From morning coffee on the deck to evenings under the stars, this home makes every day feel special! (id:50886)
RE/MAX Escarpment Realty Inc.

