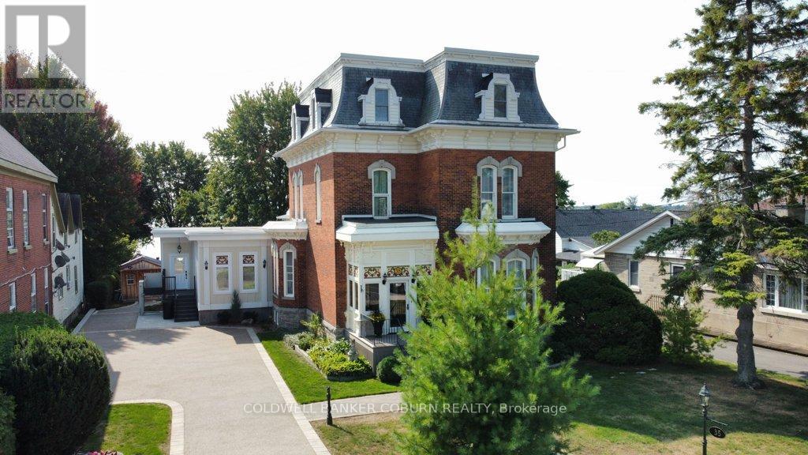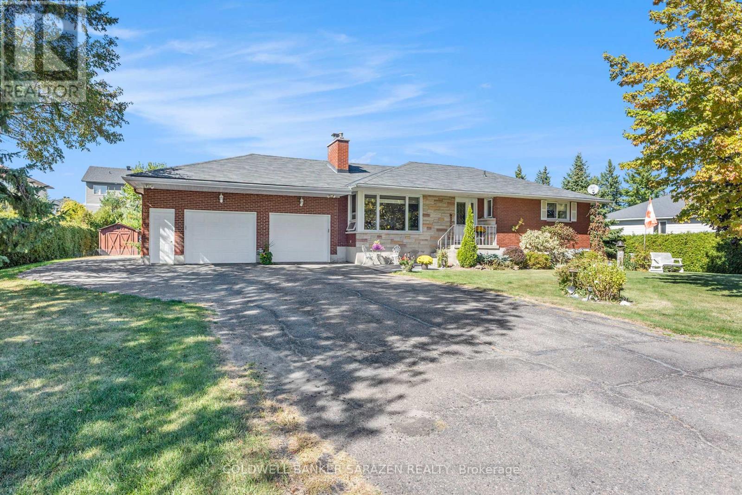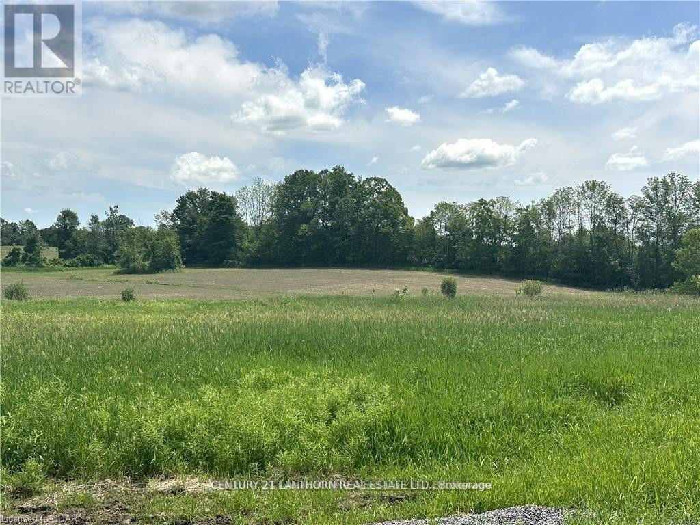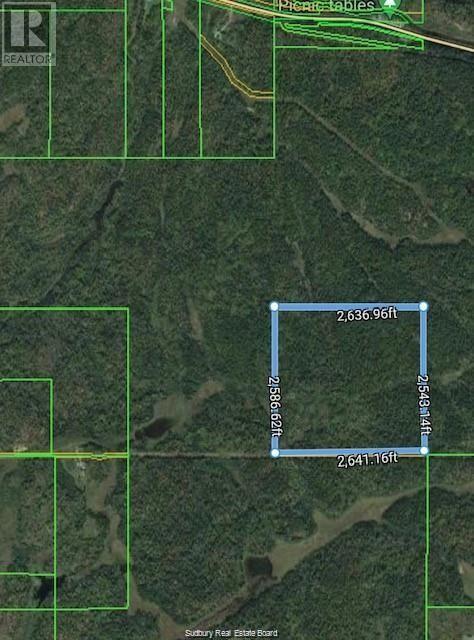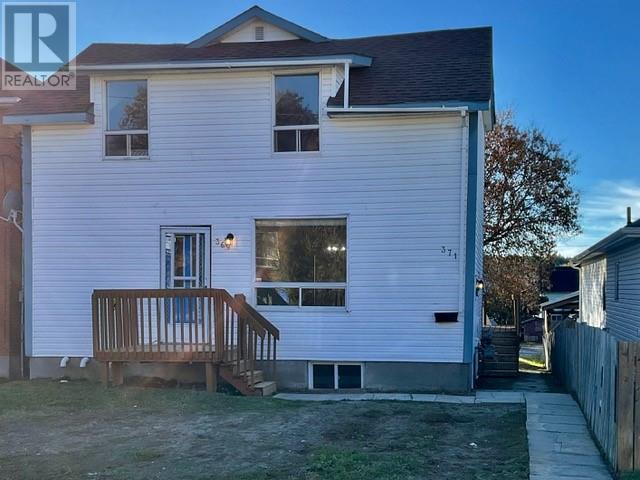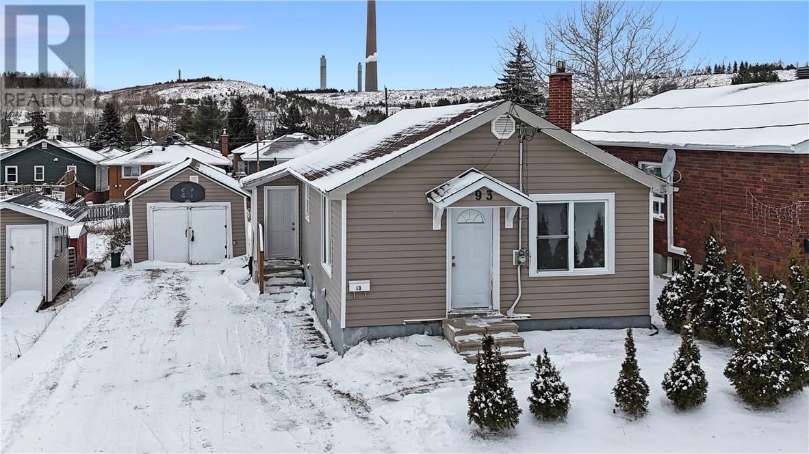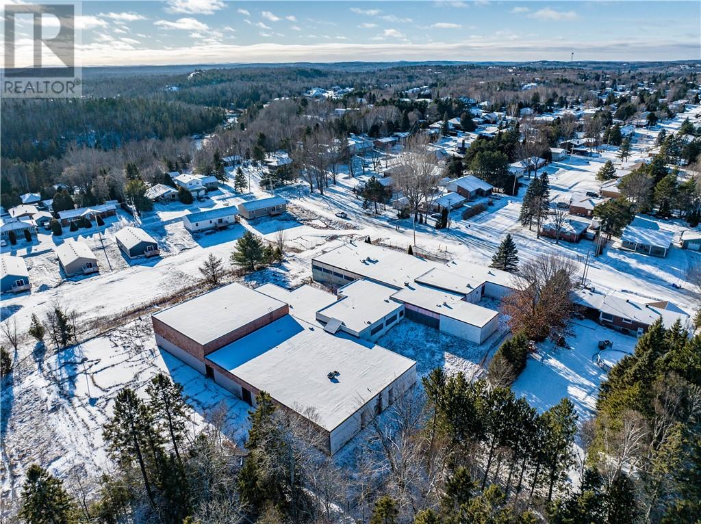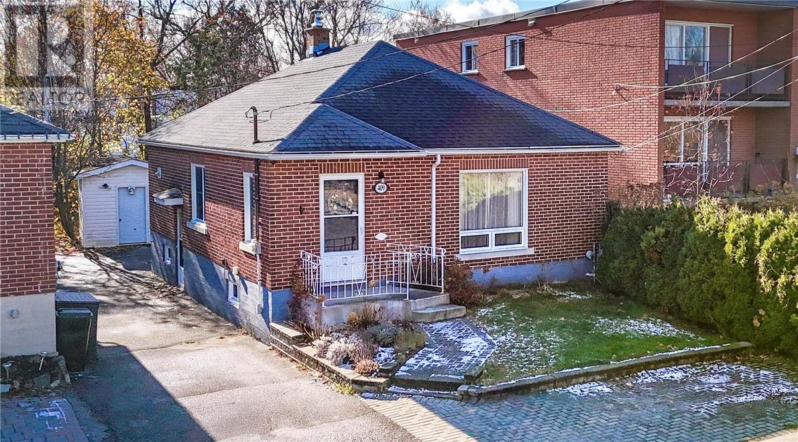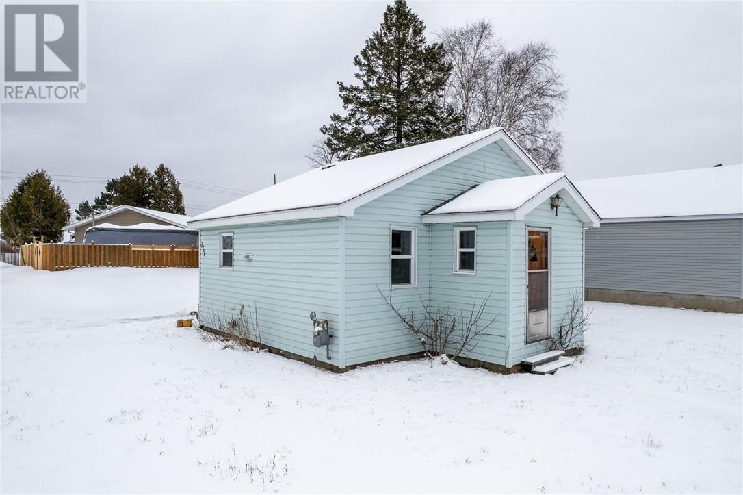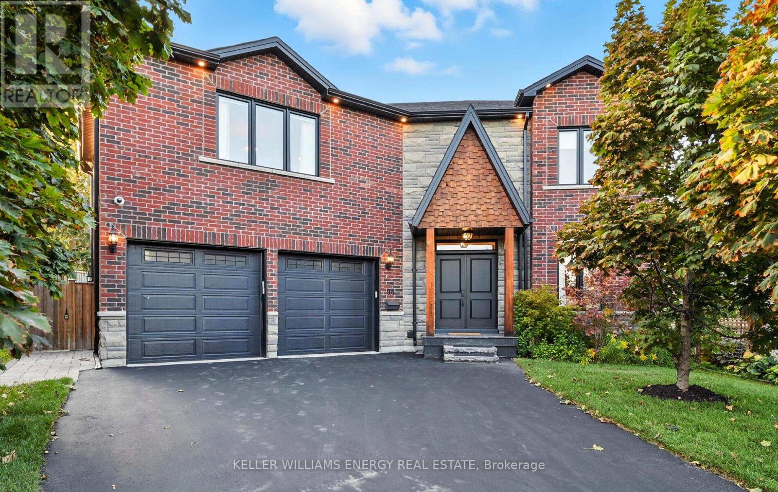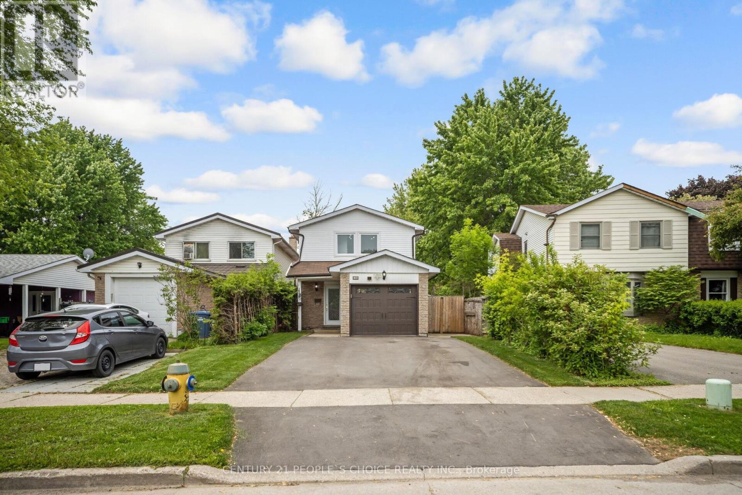35 Lakeshore Drive
South Dundas, Ontario
Nestled on the banks of the St. Lawrence River in the historic village of Morrisburg, 35 Lakeshore Drive is a stunning example of Victorian Gothic Revival architecture. Built in 1873, this remarkable home combines old charm and modern luxury, offering 5,408 sq. ft. of living space on three floors. Its distinctive slate mansard roof, ornate verge boards, decorative window caps, and inviting porches reflect the craftsmanship and refinement of the era, while dormer and bay windows flood the interior with natural light. High ceilings, elegant doors and mouldings, three marble fireplaces, and a spiral staircase with intricate ornamental details further enhance its character. The home includes two self-contained suites, each with living area, bedroom, ensuite, and its own furnace/heat pump: one is a private oasis on the third floor also boasting a dressing room; the other, a fully accessible ground-floor addition (2022) with outdoor lift. Five additional bedrooms and two bathrooms provide ample space for family and guests. Over $880K of high-quality upgrades ensure modern comfort and convenience: renovated kitchen and baths; ultra spacious pantry/laundry room off the kitchen; new main furnace (2025); in-ground pool; composite dock; permeable stone driveway and walkway (2024); three-season veranda with electric fireplace and thermal blinds; decks; landscaping and campfire pit; full electrical updates; newer roof membrane; stairlift to second floor; very spacious and dry basement. Impeccably maintained and move-in ready, 35 Lakeshore Drive offers not only a beautiful home but a lifestyle rich in amenities. Enjoy waterfront living with nearby parks, beach, boat launch and golf course, or explore the local shops, restaurants, arena, library, curling, medical and dental clinics, and the Upper Canada Playhouse-all within walking or biking distance. Take the virtual tour to view additional photos, aerial shots, and detailed floor plans of this truly exceptional property. (id:50886)
Coldwell Banker Coburn Realty
32 Wabalac Drive
Mcnab/braeside, Ontario
Welcome to 32 Wabalac Drive. Pride of ownership is evident through out this home. A lovely 3 Bedroom brick Bungalow with fruit trees and perennials is located conveniently at the edge of town close to Highway 417 for easy access. Master bedroom with 3 piece ensuite includes a step-in shower. The front door welcomes you into a bright Living room equipped with remote blinds and a wood burning fireplace to cozy up to on those winter nights! The large eat-in kitchen is fully equipped with plenty of cupboards and counter space. All appliances are included. Much more space to enjoy in this finished basement which boasts a gas fireplace in the family room, a hobby/office room, and a large and bright laundry room. An attached oversized insulated & heated 2 car garage and a beautiful back yard with a large deck fully completes this home. Home equipped with a Kohler Generator. (id:50886)
Coldwell Banker Sarazen Realty
0 Hwy 62
Centre Hastings, Ontario
Looking to build in the country? Purchase now and be ready to break ground this spring, hold onto the property until you are ready! This beautiful 5.7-acre lot offers 467 ft of road frontage, with hydro at the lot line and natural gas, a rare and valuable bonus. Located in the Ivanhoe area, you're less than 20 minutes along Hwy 62 to Belleville and the 401 corridor. A shared entrance with the neighboring lot is already in place, and the gravel driveway is ready for use. The gently sloping terrain is perfect for a walk-out basement, or you can build on the expansive level area. With open fields behind you, you'll enjoy privacy, peace and quiet, and beautiful country views. A new dug well producing 6 GPM is already installed. All offers are subject to final severance approval and HST. Need a builder? Ask about the Harmony Homes builder discount if you purchase the lot! A new PIN, roll number, and legal description will be provided once available. Taxes yet to be assessed. (id:50886)
Century 21 Lanthorn Real Estate Ltd.
Pcl 12192 Chamberlin Road
Markstay-Warren, Ontario
Large 160 Acre property surrounded by crown land. Great getaway location, perfect for outdoor enthusiasts. Only 25-30 Min east of Sudbury, these are getting harder and harder to find. Access is throuhg a maintained municipal road and Crown Land. Good slection of matue trees. (id:50886)
Sutton-Benchmark Realty Inc.
369 Bessie
Sudbury, Ontario
8.5% cap rate makes this purchase a solid investment. This well-maintained triplex consists of two 3 bedroom and one 2 bedroom apartments and is located in a high demand rental area. All units are vacant and the new owner can determine his/her own rents. Large 900 square feet self-contained units with separate entrances and parking space. In addition each apartment has its own laundry hook-up, hydro meter, gas meter and individually controlled hot water heating system and hot water heater. Recent improvements include new roof shingles (2022), side deck, new decking at front entrance, laminate flooring, new light fixtures, bathroom vanities, doors and hardware and paint throughout. Walking distance to public transit, schools, shopping and downtown Sudbury. This well-looked-after income property is ready to rent. Ask your Realtor for a copy of the Income and Expenses Statement. (id:50886)
RE/MAX Crown Realty (1989) Inc.
93 Logan Avenue
Sudbury, Ontario
Welcome to 93 Logan, a fantastic opportunity for first-time buyers and investors alike in Sudbury’s desirable West End. Offering 1 + 2 bedrooms, two bathrooms, and a bright open-concept main floor, this home provides a functional layout that works well for everyday living, future rental potential, or long-term value growth. The main floor has been freshly painted, giving the home an updated feel, with plenty of opportunity to personalize or enhance over time. A generous backyard is ideal for outdoor enjoyment or added tenant appeal, while the garage offers practical storage or workspace. Located just steps from Delki Dozzi Park and close to schools, shopping, and transit, this property offers strong lifestyle value. With flexibility for a smooth and timely closing, this is a smart opportunity to enter the market or add to your portfolio in a well-established neighbourhood. (id:50886)
Royal LePage North Heritage Realty
16 Jessie Street
Sudbury, Ontario
*Power of sale* Ready to invest smartly in the heart of the family-friendly Hillcrest neighbourhood in Lively? Look no further than 16 Jessie St., a rare gem spanning over 6 acres. This property offers an incredible opportunity to create something extraordinary. Ideally located near all amenities, walking trails, parks, a sports complex, and more, it’s perfectly positioned for a thriving residential development. Don’t miss your chance to bring this blank canvas to life! Schedule your private and confidential site visit today. (id:50886)
Real Broker Ontario Ltd
409 Cartier
Sudbury, Ontario
In this quiet central location sits an all brick bungalow loaded with class, character, charm, and its mid-20th century vintage. Pride of ownership is evident as the home is spotless and received upgrades in those key areas that fuels buyer confidence & comfort levels. The main level offers a sensible 2 bedroom layout featuring gleaming hardwood floors, large workable kitchen, and walk-out from master bedroom to the private deck & back yard. The full basement creates its own dynamic with its fine wood finishing, completely renovated 2nd bathroom & in-floor heat, and a large 3rd bedroom or family room option. The remainder is unfinished providing ample storage and utility, while other notables include natural gas forced air heating, central air, on-demand hot water, central vacuum, and no rental equipment/appliances. Transitioning outside, the south facing backyard is well treed for privacy, a large storage shed keeps valuables out from the elements, and there is a suitable driveway for multiple vehicles. This feels like home! (id:50886)
Coldwell Banker - Charles Marsh Real Estate
354 Merritt Street
Espanola, Ontario
Welcome to 354 Merritt Street in Espanola. This affordable home offers an excellent opportunity for first-time buyers or those looking to downsize. The main floor features kitchen, living room, front foyer, laundry area, a spacious bedroom, and a 4-piece bathroom. The partial basement provides additional storage and utilities. Notable updates include a new gas furnace in 2024 and shingles replaced in 2022. Call today for more information or to arrange a viewing. (id:50886)
Your Move Realty Inc.
96 Kingsdale Drive
Oshawa, Ontario
Welcome to 96 Kingsdale Drive a 7-year-new, custom-built residence offering 2,838 sq. ft. above grade and approximately 4,000 sq. ft. of finished living space on a premium 130 foot deep lot. Designed for luxury living, this home features 4 spacious bedrooms and 5 bathrooms. The main floor showcases custom millwork, contemporary oak hardwood flooring, and a gourmet kitchen with an 11-ft Calcutta waterfall quartz island and premium appliances. The open-concept great room with a gas fireplace overlooks your private backyard retreat. Step outside to enjoy your private oasis featuring 20x40 saltwater pool with waterfall & light show, a pool house with 2-piece bath, and extensive professional landscaping an entertainers dream. Designed for both relaxation and entertaining. Upstairs, you'll find four generously sized bedrooms, including a primary suite with a spa-inspired 5-piece ensuite, a large walk-in closet, and a sitting area a true retreat within the home. The finished lower level extends the living space with a large rec room, home gym/office, and a spa-inspired 3-piece bathroom with steam shower. This is a rare opportunity to own a custom luxury home with a resort-style backyard oasis in one of Oshawa's most desirable neighborhoods. (id:50886)
Keller Williams Energy Real Estate
4099 Brickstone Mews Unit# 3105
Mississauga, Ontario
Here we go another condo for sale. One of many in the Square One District, but before you scroll past, lets talk about why this one deserves your attention. Located on the 31st floor, this unit offers unobstructed skyline views that instantly elevate its value. With 10-foot ceilings and floor-to-ceiling windows, the space feels expansive, bright, and open giving you that luxurious city feel without the Toronto price tag. When it comes to real estate, location is everything, and this address nails it. Youre in the heart of Mississaugas City Centre, just steps from Square One Shopping Centre, Sheridan College, public transit, and an endless selection of restaurants, shops, and entertainment. The building itself features 24-hour security, an indoor pool, hot tub, sauna, gym, yoga and aerobics studio, media and games rooms, party and meeting rooms, rooftop deck, guest suites, and visitor parking. Its city living without the chaos, with Oakville only 22 minutes away and Toronto about 50 minutes from your doorstep. And the best part? Were listed realistically and competitively to where the condo market is today no games, no inflated pricing, just a solid opportunity for buyers who know value when they see it. There may be plenty of condos for sale in Square One, but few combine the same view, location, and lifestyle that make 4099 Brickstone Mews #3105 truly stand out. (id:50886)
Exp Realty Of Canada Inc
106 Queensdale Crescent
Guelph, Ontario
This beautiful family home located on a tree lined street in the West end of Guelph surrounded by parks. This is a perfect home to raise a family and begin creating countless memories that will last a lifetime. Updated throughout and situated on a 150 feet deep lot you will find. A total of 4 bedrooms, 3 renovated bathrooms, private and fully fenced backyard. Finished recroom and optional office space in the basement. This 2 story home boasts an enormous amount ofliving space and new large windows throughout fill the home with natural light. New driveway for 4 vehicles with single car garage and just a short walk to many amenities including Costco,rec centre, School and transit. The hot water tank is one year old, owned and the furnace is one year old. The house is freshly painted with spotlight through. (id:50886)
Century 21 People's Choice Realty Inc.

