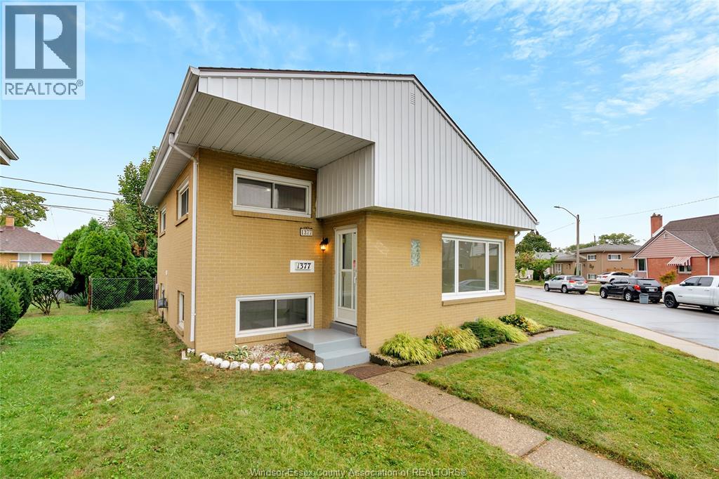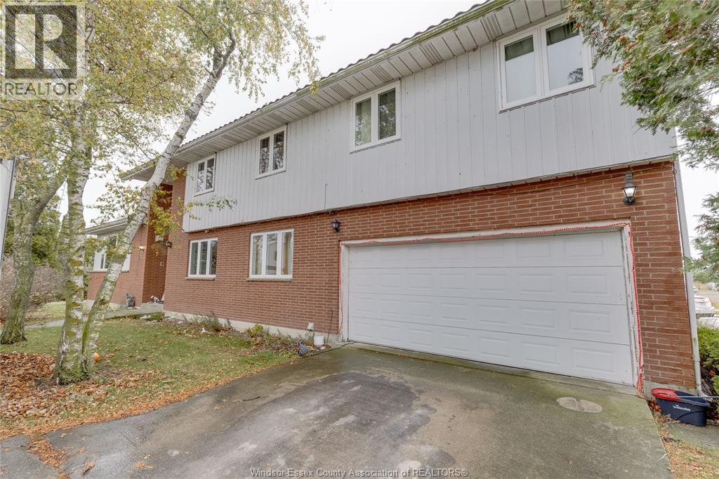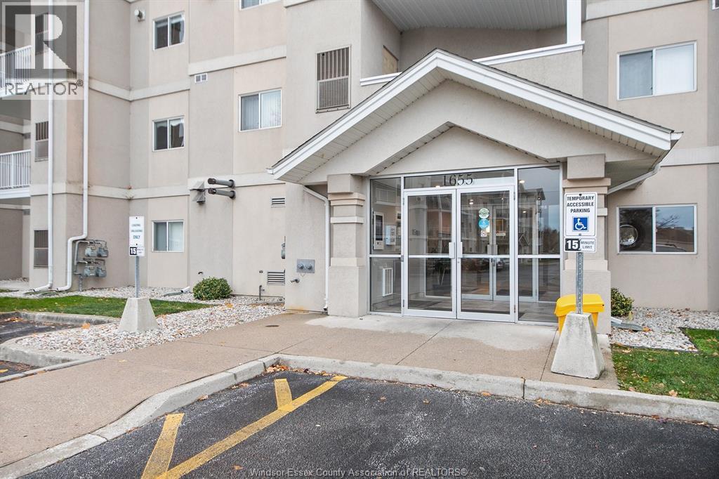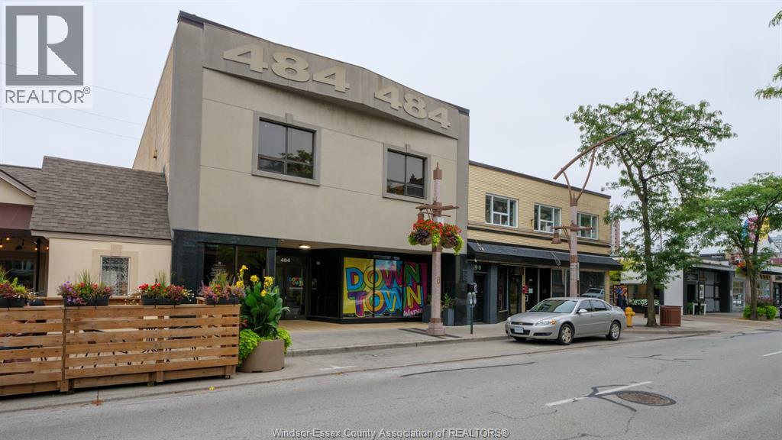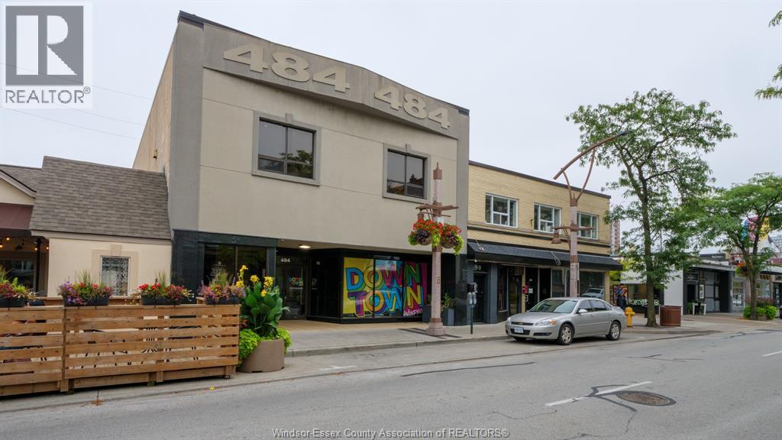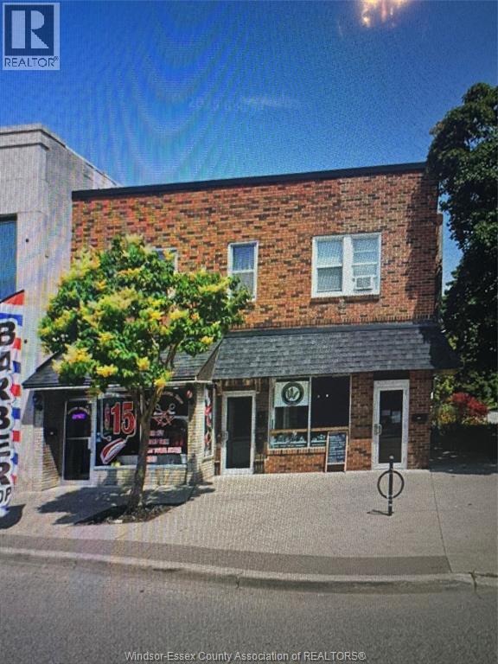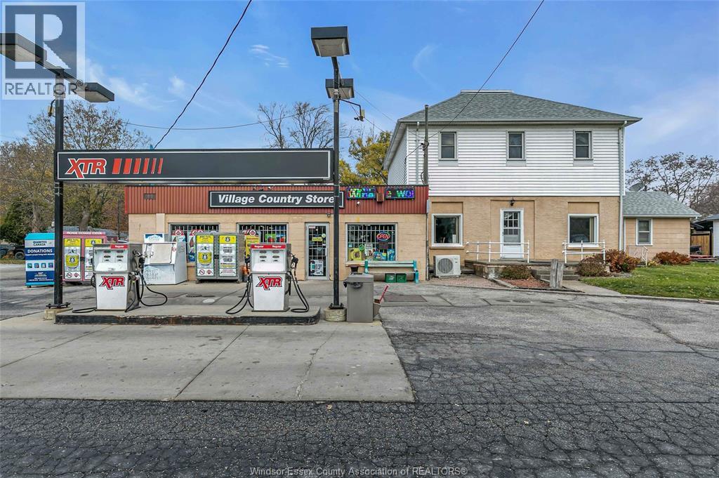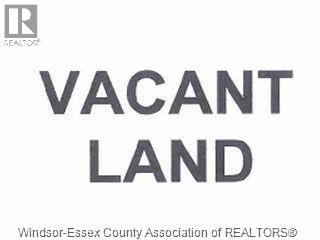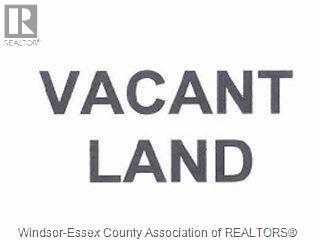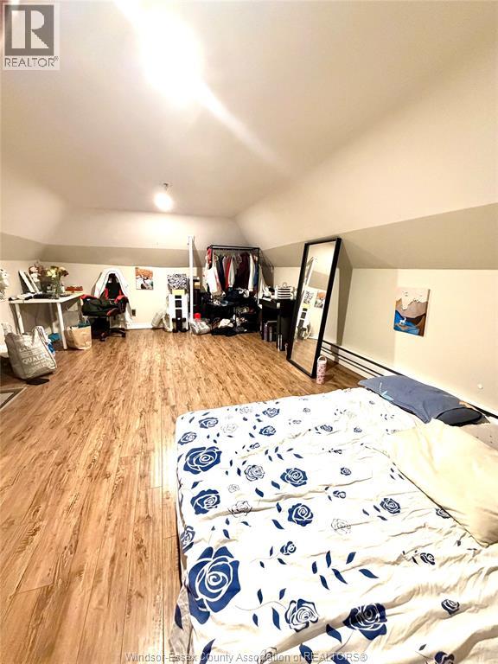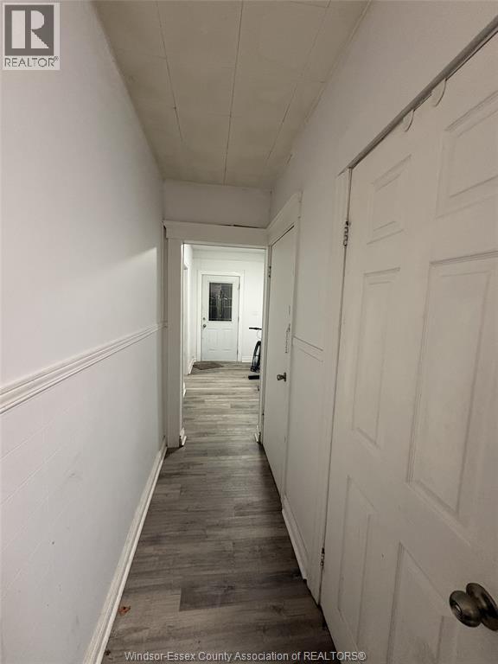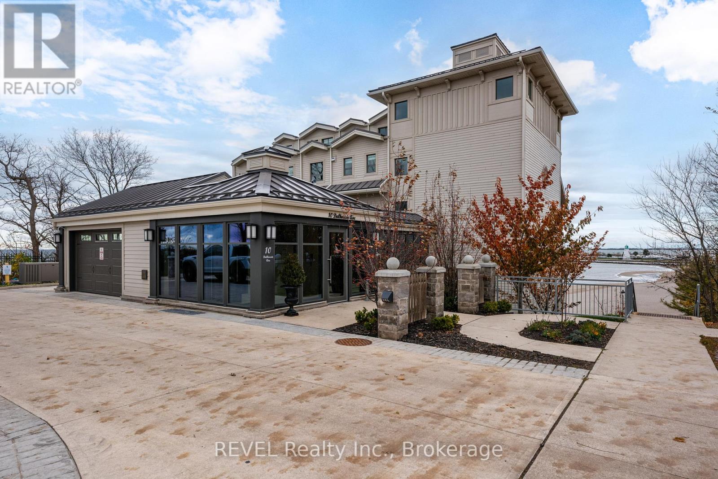1377 Granville Crescent
Windsor, Ontario
WELCOME TO 1377 GRANVILLE, WINDSOR! THIS SOLID BRICK 3-LEVEL SIDE-SPLIT IS SITUATED ON A CORNER LOT ALONG A QUIET STREET IN WEST WINDSOR. THE HOME PROVIDES VERSATILITY AND GREAT POTENTIAL FOR FAMILIES OR INVESTORS ALIKE. THE MAIN FLOOR FEATURES 2 BEDROOMS AND 1 FULL BATHROOM, WHILE THE LOWER LEVEL INCLUDES 1 BEDROOM, 1 FULL BATHROOM, A SECOND KITCHEN, AND SEPARATE LAUNDRY. THE LOWER LEVEL CAN EASILY SERVE AS A RENTAL UNIT FOR ADDED INCOME POTENTIAL. LOCATED CLOSE TO HEALTHCARE FACILITIES, DOWNTOWN, THE U.S. BORDER, BUS LINES, AND AMENITIES, THIS PROPERTY OFFERS COMFORT, CONVENIENCE, AND INVESTMENT OPPORTUNITY IN ONE. (id:50886)
RE/MAX Preferred Realty Ltd. - 585
4996 Badder Line
Merlin, Ontario
** Attention Investors ** This home features 4 bedrooms, 3 bathrooms and a large kitchen area. On the property sit four large sheds; two of the four sheds are heated. Each shed has its own hydro system. 1 Shed is currently leased for $1400/month. The potential rent for all sheds is approximately $7,400/month. The house sits on 2.6 acres with a large fire pit surrounded by a concrete slab. (id:50886)
Royal LePage Binder Real Estate
1655 Grand Marais Road Unit# 307
Windsor, Ontario
If you're looking for maintenance free living in South Windsor then look no further. This 2 bedroom, 2 bathroom condo was recently updated including granite kitchen countertops and cupboards as well as new flooring throughout the unit. It has a master ensuite and has been immaculately maintained by the original owners. Close to shopping, schools, EC Row and 10 mins from the border. A pre-inspection report is available along with the status certificate. Priced to sell, call now for your private showing. (id:50886)
Royal LePage Binder Real Estate
484 Pelissier Street
Windsor, Ontario
COMMERCIAL BUILDING - 2,800 SF 2nd floor professional office, high end finishes, furnished and move in ready. Located in the heart of the Professional District of Windsor. Adjacent to City of Windsor Parking Garage. Additionally, offered FOR SALE - Total building - 5,443 SF & Tenanted 1st floor. (id:50886)
Royal LePage Binder Real Estate
484 Pelissier Street
Windsor, Ontario
COMMERCIAL BUILDING - Total of 5,443 SF, 1st floor is 2,643 SF and currently leased, 2nd floor professional office is 2,800 SF, high end finishes, furnished and move in ready (furniture negotiable). Located in the heart of the Professional District of Windsor. Adjacent to City of Windsor Parking Garage. Additionally, 2nd floor furnished office space offered for Lease. (id:50886)
Royal LePage Binder Real Estate
1388 Ottawa Street Unit# 2
Windsor, Ontario
NEWLY UPDATED AND RENOVATED 2 BEDROOM, 1 BATH UNIT IN THE WALKERVILLE AREA. NEW APPLIANCES. CLOSE TO ALL AMENITIES INCLUDING BUS ROUTE. EXTRA STORAGE AVAILABLE IF NEEDED. RENTAL APPLICATION IS REQUIRED. (id:50886)
Royal LePage Binder Real Estate
56-60 County Rd 50 West
Colchester, Ontario
All-in-one investment opportunity in Colchester, Harrow! The southernmost settlement in mainland Canada! Includes 2104 sq.ft 3-bed 1-bath home, 1363 sq.ft bachelor unit, convenience store, and 4-pump XTR gas station with $2M+ annual sales (gas, grocery, tobacco, alcohol, lottery). Plus potential residential rent income $3,500-$4,000, and 864 sq.ft 3-car garage for added income. 100x130 corner lot near beach, wine route, vineries, Airbnb, and strong local traffic. Contact for more information. (id:50886)
Royal LePage Binder Real Estate
V/l Loricon Crescent
Harrow, Ontario
9.514 ACRES SERVICED INDUSTRIAL LAND ($197,540/acre) in the COLLAVINO BUSINESS PARK, Harrow, ON. Multiple sites, smaller acreages available at $244,500/acre. Water, storm, sewer located along Loricon Crescent & gas, hydro, telephone, internet located along Roseborough. Will build to suit. Call for details. (id:50886)
Royal LePage Binder Real Estate
V/l Loricon Crescent
Harrow, Ontario
7.277 ACRES SERVICED INDUSTRIAL LAND ($198,381/acre) in the COLLAVINO BUSINESS PARK, Harrow, ON. Multiple sites, smaller acreages available at $244,500/acre. Water, storm, sewer located along Loricon Crescent & gas, hydro, telephone, internet located along Roseborough. Will build to suit. Call for details. (id:50886)
Royal LePage Binder Real Estate
235-237 Crawford Unit# Upper
Windsor, Ontario
WELCOME TO 235-237 CRAWFORD AVENUE - UPPER UNIT FOR LEASE! THIS UPPER UNIT FEATURES 3 SPACIOUS BEDROOMS AND 1 FULL BATHROOM, OFFERING BRIGHT AND COMFORTABLE LIVING IN A WELL-MAINTAINED DUPLEX. ENJOY A LARGE LIVING AREA, UPDATED FINISHES, AND A FUNCTIONAL LAYOUT PERFECT FOR STUDENTS, PROFESSIONALS, OR SMALL FAMILIES. LOCATED IN THE HEART OF DOWNTOWN WINDSOR, JUST MINUTES FROM THE UNIVERSITY OF WINDSOR, ST. CLAIR COLLEGE DOWNTOWN CAMPUS, THE CASINO, SHOPPING, DINING, TRANSIT, AND RIVERFRONT AMENITIES. THIS UNIT IS MOVE-IN READY WITH IMMEDIATE POSSESSION AVAILABLE. CREDIT CHECK, REFERENCES, AND PROOF OF INCOME REQUIRED. RENT IS PLUS UTILITIES. CONTACT L/S FOR A SHOWING. (id:50886)
RE/MAX Preferred Realty Ltd. - 585
235-237 Crawford Unit# Main
Windsor, Ontario
WELCOME TO 235-237 CRAWFORD AVENUE - MAIN UNIT FOR LEASE! THIS 2 BEDROOM, 1 BATHROOM UNIT OFFERS A SPACIOUS LAYOUT WITH A LARGE LIVING AREA AND A PRIVATE ENTRANCE. LOCATED IN THE HEART OF DOWNTOWN WINDSOR, YOU ARE JUST MINUTES FROM THE UNIVERSITY OF WINDSOR, ST. CLAIR COLLEGE DOWNTOWN CAMPUS, THE CASINO, SHOPPING, DINING, TRANSIT, AND RIVERFRONT AMENITIES. THIS UNIT IS MOVE-IN READY, PROVIDING IMMEDIATE POSSESSION FOR STUDENTS, PROFESSIONALS, OR SMALL FAMILIES SEEKING CONVENIENCE AND COMFORT IN A CENTRAL LOCATION. CREDIT CHECK, REFERENCES, AND PROOF OF INCOME REQUIRED. RENT IS PLUS UTILITIES. CONTACT L/S FOR A SHOWING. (id:50886)
RE/MAX Preferred Realty Ltd. - 585
101 - 10 Dalhousie Avenue
St. Catharines, Ontario
Welcome to The Beaches at Port, one of St. Catharines' most desirable boutique condo buildings. Suite 101 offers a rare opportunity to enjoy luxury living along the waterfront, paired with peaceful views of Lakeside Park and sweeping, unobstructed panoramas of Lake Ontario. Floor to ceiling windows bring in natural light throughout the day and showcase incredible sight lines, including the CN Tower, Oakville shoreline, and the Skyway Bridge. The custom Artcraft kitchen with built-in Fisher & Paykel appliances opens to a bright living and dining space designed for relaxing or hosting. A 260 sq ft terrace extends your living area outdoors, perfect for taking in sunset views over the lake. Thoughtful upgrades include a remote screened balcony, gas line for BBQ, tiled balcony flooring, Hunter Douglas motorized shades in every room, 40" door ways to accommodate wheelchairs Sonos sound system, heated floors in both bathrooms, and a full alarm system. Condo fees cover snow removal, grounds maintenance, visitor parking, insurance, storage locker and water. With the planned Hoverlink Ontario service expected to provide a 30 minute connection between Toronto and St. Catharines, this location is poised to become even more convenient. A refined lakeside lifestyle awaits..make this home yours today. (id:50886)
Revel Realty Inc.

