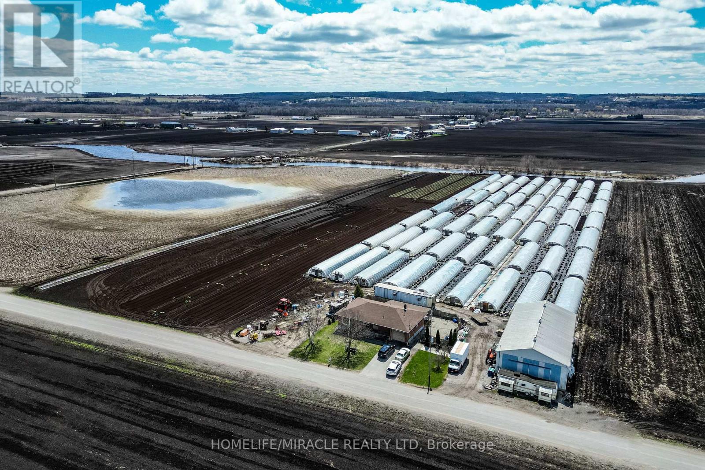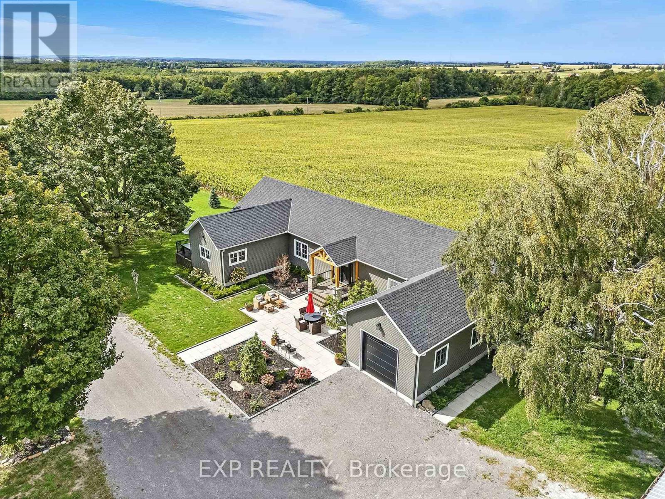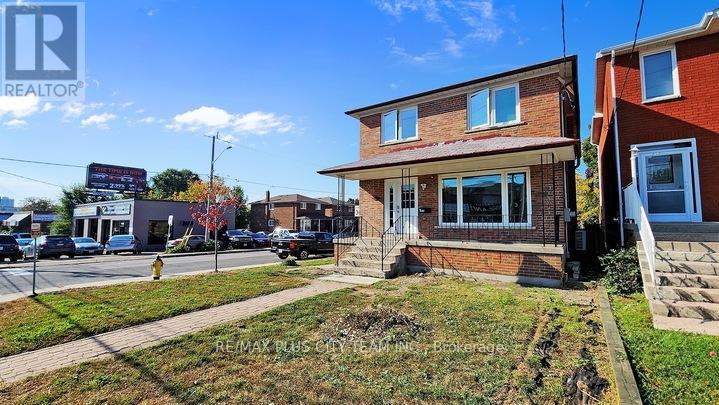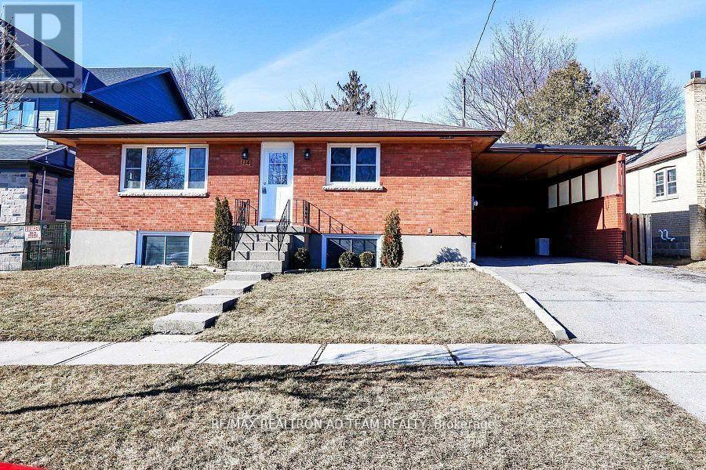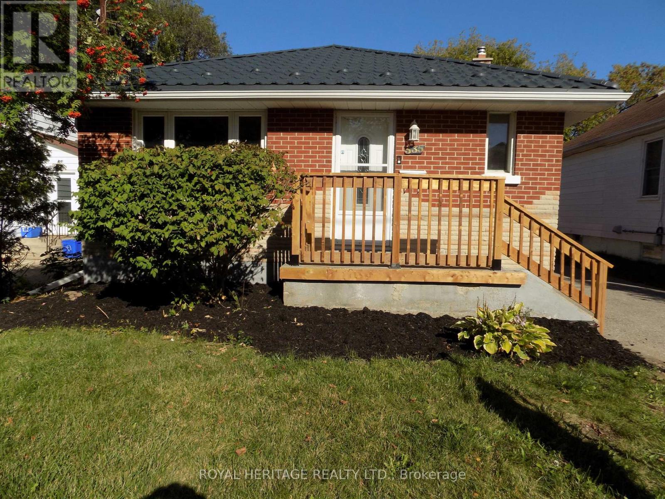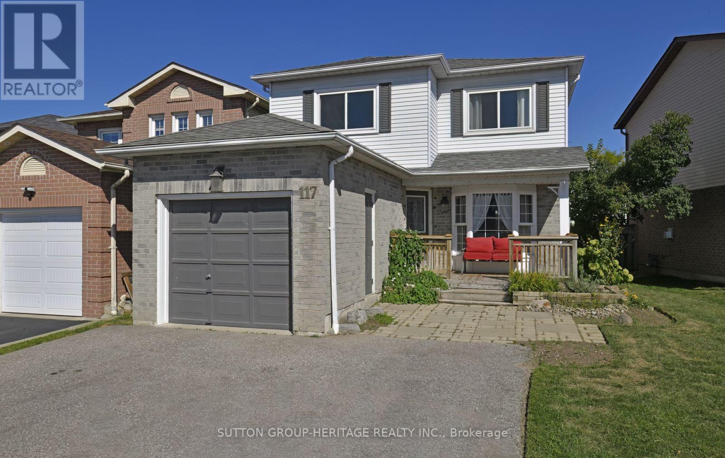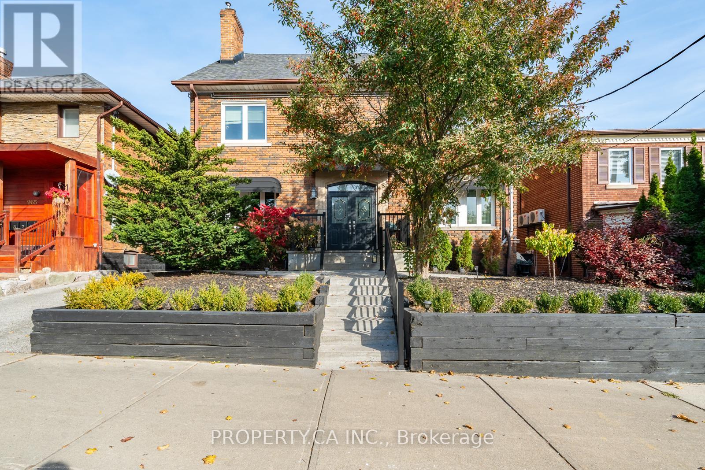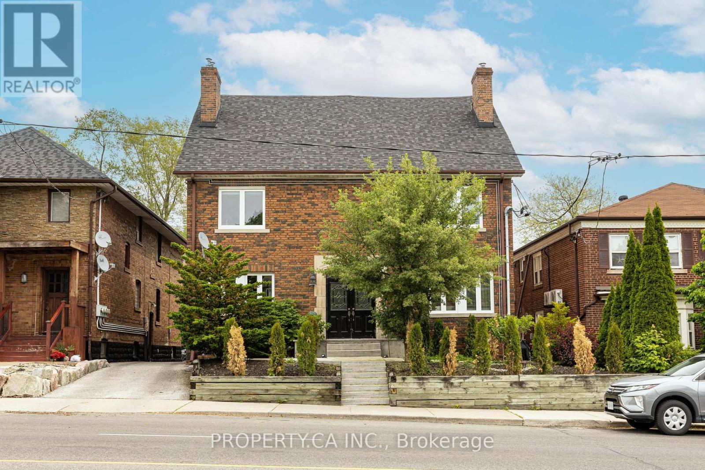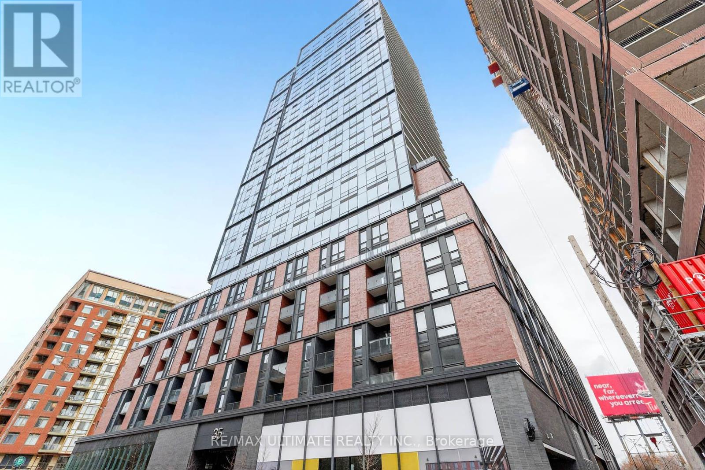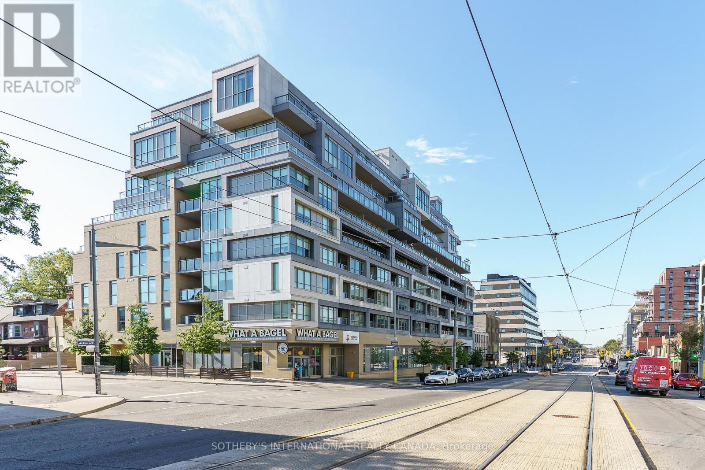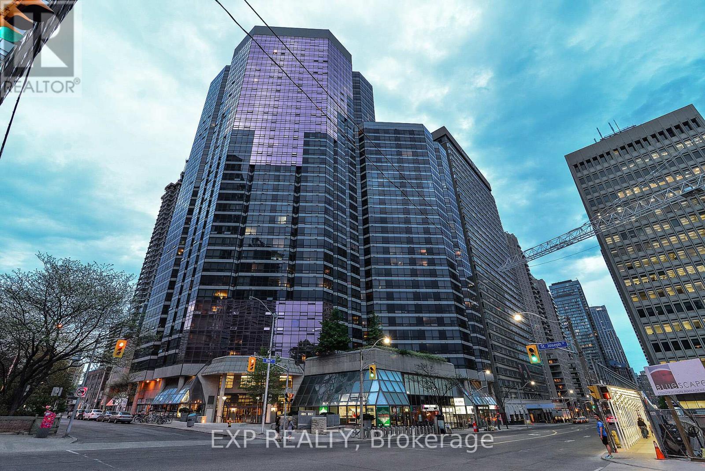331 Tornado Drive
Bradford West Gwillimbury, Ontario
Welcome to 331 Tornado Dr, Nestled in the Quiet Farming Community of Bradford West Gwillimbury. This residential farmland is a terrific opportunity for those seeking a blend of farm living and city convenience. Exceptionally Well Maintained 3+1 Bungalow with finished basement. Large covered Deck And expansive Patio - Perfect For Entertaining and BBQs! 10 Acres of Rich, Holland Marsh Muck Soil, Zoned Marsh Agriculture. Includes: Large Barn, Employee Accommodation, 58 Greenhouses, Refrigerated Trailer, Kubota Tractors and other Farming Equipment. Close To The Hustle And Bustle Of Downtown Bradford. Conveniently Located just Off Hwy 400, 10 -15 min Drive To Upper Canada Mall, Walmart, Costco, Home Depot, Canadian Tire, Home Depot, Sports Centre, Tim Hortons, Etc) & Bradford Go Station. (id:50886)
Homelife/miracle Realty Ltd
14701 Wilson Avenue
Scugog, Ontario
Welcome to this custom-built luxury bungalow on 1.54 acres of private countryside, offering modern comfort with timeless rural charm. A tree-lined driveway leads to beautifully landscaped grounds, a welcoming front porch, & multiple outdoor living spaces, including a raised deck & spacious patio for entertaining. The main level of this home is thoughtfully designed to combine everyday functionality with elegant style. A welcoming foyer with a double closet leads into the open-concept living spaces, where soaring ceilings with wood beams, expansive windows, & a striking fireplace create a bright & inviting atmosphere. The chefs kitchen is a true highlight, featuring high-end appliances, custom cabinetry, a large centre island, & a walkout to the deck. Seamlessly connected, the dining area & living room provide an ideal setting for gatherings, with natural light flooding the space from every angle. The primary retreat offers built-in cabinetry, a luxurious 5-piece ensuite with soaker tub & glass shower, & private access to the deck. A second bedroom, currently staged as a home office, adds convenience for guests. Completing the main floor is a well-equipped laundry & mudroom with direct access to the attached garage. The fully finished lower level extends the living space beautifully. A wide staircase with glass railing opens to the rec room, complete with a sleek wet bar, custom built-in shelving, & a cozy fireplace. A glass-enclosed gym provides a dedicated space for fitness while maintaining an open, modern feel. Two generously sized bedrooms, each with large above-grade windows, are complemented by a stylish 4-piece bathroom. The lower level offers the ideal blend of relaxation, recreation, & practicality, while also housing a utility room for added convenience. With an attached garage plus a detached workshop, this property is ideal for both relaxation & practicality, all while surrounded by sweeping farmland views & just minutes from nearby amenities. (id:50886)
Exp Realty
1210 Victoria Park Avenue
Toronto, Ontario
Well-maintained 2-storey, 4-bedroom corner detached home filled with natural light from large windows, situated in a highly desirable neighbourhood. This spacious residence offers comfort and convenience for the whole family, featuring a bright and functional layout with private laundry and parking for three vehicles. Located just seconds from the TTC and minutes from Victoria Park Subway Station, with grocery stores, schools, shopping, and all essential amenities nearby. A wonderful place to call home in a prime, family-friendly area! (id:50886)
RE/MAX Plus City Team Inc.
Main - 114 Arlington Avenue
Oshawa, Ontario
Location! Quiet mature neighbourhood, walk to Golf Course. Bright & Spacious Main Floor 3Bedrooms Located In The Desirable O'Neil Area Of Oshawa. Ensuite Separate Laundry. Within Close Proximity To Schools, Neighbourhood Parks, Shopping, Bus Routes And Access To The 401 Transit Is On The Doorstep, Available Immediately. 60% Utility (Hydro, Water, And Gas). Two Parking.Shed, Garbage Enclosure, Storage Space, Sizeable backyard. (id:50886)
RE/MAX Realtron Ad Team Realty
535 Montrave Avenue
Oshawa, Ontario
Great home on quiet street with great access to 401 and Go Station for commuters. Sough after 3 bedroom bungalow with 16' x 20' oversized garage and electrical panel. Home has has many upgrades over the years including roof, windows, furnace and A/C. (id:50886)
Royal Heritage Realty Ltd.
117 Reed Drive
Ajax, Ontario
WELL MAINTAINED ,SUPERB 3+1 BEDROOM HOME IN A VERY DESIREABLE AREA OF AJAX, WALKING DISTANCE TO GO STATION, CLOSE TO ALL AMENTIES,SHOPPING,SCHOOL,COSTCO AND 401.MODERN KICHEN WITH CERAMIC FLOORIN AND GRANITE COUNTERS, LR AND R WITH HARDWOOD FLOORING AND CROWN MOULDING, ABOVE GROUNG POOL WITH A SUNROOM WITH SLIDING DOORS. FINISHED BASEMENT WITH REC ROOM AND A BEDROOM (id:50886)
Sutton Group-Heritage Realty Inc.
7 - 963 Avenue Road
Toronto, Ontario
Prime Chaplin Estates Gem - Avenue & Eglinton! Step into this beautifully renovated1-bedroom,1-bathroom unit in the prestigious Chaplin Estates area. Located just steps from Yonge & Eglinton's vibrant shops, trendy restaurants, subway, TTC, top-rated schools, and serene parks, this unit offers the ultimate blend of comfort and city living. Available furnished or unfurnished. (id:50886)
Property.ca Inc.
9 - 963 Avenue Road
Toronto, Ontario
Prime Location At Avenue And Eglinton - "Chaplin Estates" Area. Beautifully Renovated 2Bedrooms And 1 Bathroom Unit. One Parking Spot Included! Stainless Steel Appliances,EnsuiteLaundry. Large Living & Dining Area With A Fireplace. Close To Yonge & Eglinton Shops, Restaurants, Subway, TTC, Schools And Parks. Unit Available Furnished or Unfurnished. (id:50886)
Property.ca Inc.
1308 - 35 Parliament Street
Toronto, Ontario
The building might be called the Goode, but this unit is great! Welcome to 35 Parliament St, where urban living meets unmatched character and convenience. This brand new, incredibly bright condo offers spectacular, unobstructed views of Toronto's skyline, creating the perfect backdrop for both everyday living and entertaining. Be the first to live in this well laid out unit, which features 2 bedrooms, 2 full bathrooms, built-in appliances, quartz counters, ensuit laundry, parking (with EV charger), locker and a private 120 sqft balcony. Nestled steps from the world- renowned distillery district, youll enjoy charming cobblestone streets boutique shops, award-winning restaurants, art galleries, cafes, and year-round cultral events - all right at your doorstep. Steps to Corktown and St. Lawrence Market. A short stroll brings you to the waterfront and Martin Goodman Trail, offering endless outdoor recreation along Lake Ontario. Commuting is effortless with exceptional transit acces, and value is only set to grow with the upcoming Ontario Line subway expansion, placing future rapid transit just moments away and connecting you to the entire city with ease. (id:50886)
RE/MAX Ultimate Realty Inc.
707 - 835 St. Clair Avenue W
Toronto, Ontario
Welcome to The Nest Condos, Modern Living in the Heart of Hillcrest Village/Wychwood, This immaculate 1-bedroom plus den, 2 bathroom suite is nestled in one of Toronto's most vibrant and walkable neighbourhoods. Beautifully maintained, the condo features a spacious, open-concept layout with bright south-facing exposure that floods the space with natural light. Enjoy stunning views of the CN Tower and city skyline from both your living room window and private 96 sq. ft. balcony. The sleek, modern kitchen is outfitted with built-in European appliances, quartz countertops, an upgraded backsplash, and a gas cooktop-perfect for home chefs. Step out onto the oversized balcony, equipped with a gas BBQ hookup, ideal for outdoor dining and entertaining. The primary bedroom retreat includes a stylish 3-piece ensuite and a custom built-in closet. A separate Den and second full bathroom offer excellent versatility-perfect for guests, remote work, or additional living space. Residents enjoy access to premium amenities, including one of the city's best rooftop party rooms and patios with panoramic views. Located just steps from local shops, cafés, restaurants, bakeries, and the year-round Wychwood Barns farmers' market. You're also minutes from Corso Italia and within easy reach of public transit just 12 minutes to St. Clair West Station and 22 minutes to Yonge-St. Clair. This is a rare opportunity to own in a highly desirable boutique building in one of Toronto's most dynamic communities. Maintenance fees include gas and high-speed internet. (id:50886)
Sotheby's International Realty Canada
617 - 1001 Bay Street
Toronto, Ontario
Experience urban living in the heart of the Bay Street Corridor! Living in the neighbourhood surrounding 1001 Bay St. means you're in one of downtown Toronto's most vibrant, connected, and convenient corridors! Welcome to Suite 617, a well-appointed one bedroom + solarium condo apartment! The suite features a bright, open concept layout with large floor-to-ceiling windows, beautiful Northwest views of park and city, and a bonus solarium! The kitchen is complete with generous cupboard space, built-in organized storage systems, and practical counter areas that maximize usability while maintaining an open, comfortable feel. The stainless-steel refrigerator & dishwasher offer a modern touch while the stackable washer and dryer nook make everyday living efficient! The generously sized primary bedroom offers a comfortable retreat, with track lighting, ample space for additional furnishings, and views of city. The versatile solarium, with built-in storage, can serve as a home office or a second bedroom (doors have been removed and will be reinstalled upon request). Enjoy the convenience of one parking spot close to the elevator & one locker included! Upgrades include vinyl flooring, freshly painted, California closets, and updated kitchen & bathroom plumbing under sinks! *Bonus Rogers Ignite TV & Internet included! Residents will enjoy exclusive access to Club 1001, a newly renovated world-class amenity centre featuring a fully equipped gym, saltwater pool, sauna, and racquetball and basketball courts. Building highlights include 24-hour security and concierge, ample visitor parking, BBQ areas, a library, games room, & a spacious party room with catering facilities. Enjoy effortless commuting with unmatched walkability and transit access! The location offers a "walker's paradise" lifestyle - you're steps away from subway, University of Toronto, Yorkville, museums, hospitals, the Financial District, and Toronto's top dining and entertainment! View the Virtual Tour! (id:50886)
Exp Realty
2405 - 32 Forest Manor Road
Toronto, Ontario
The Peak At Emerald City In The Prime Fairview Mall Community. Steps To TTC Subway & Fairview Mall, Close To Hwy 404/401. Sobey's Grocery Store Right In The Building! Spacious interior Living Space 761 square feet plus east exposure large balcony. Floor To Ceiling Window 9'Hight Ceiling, Open Concept W/Laminate Floor 2Br+2 Full Bath With 1 Parking+ 1 locker. Modern Kitchen Comes With Six Appliances. Tenant pays hydro and water. (id:50886)
Homelife Landmark Realty Inc.

