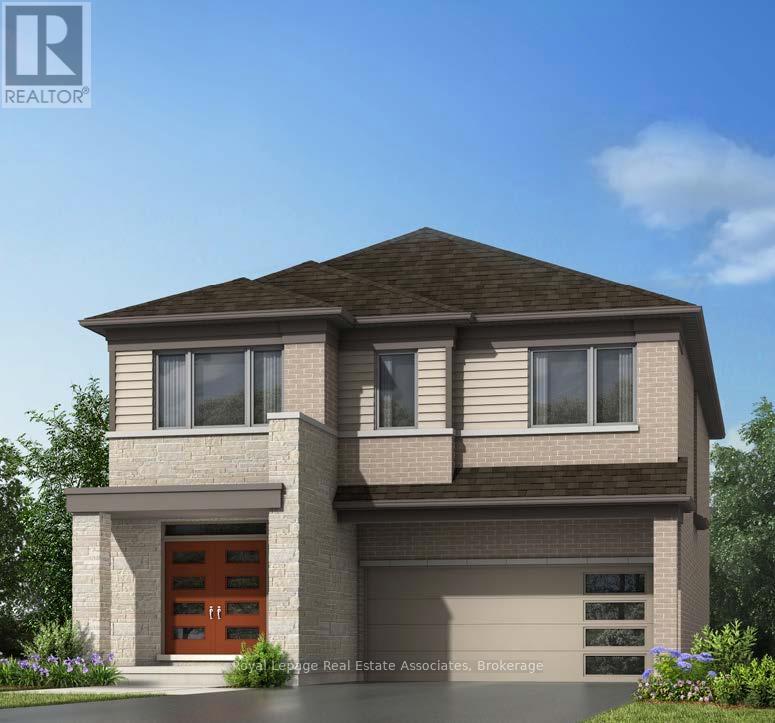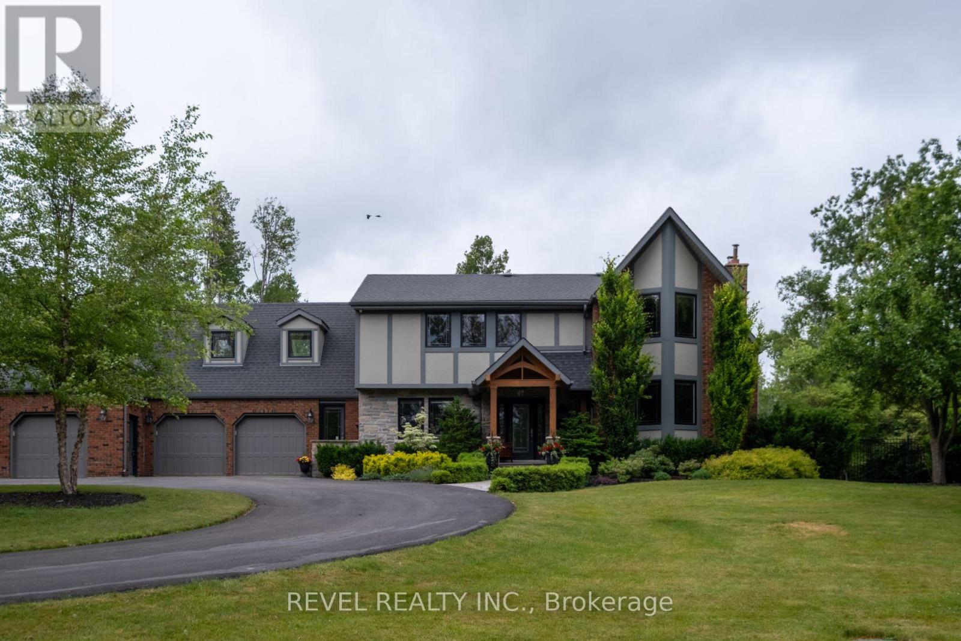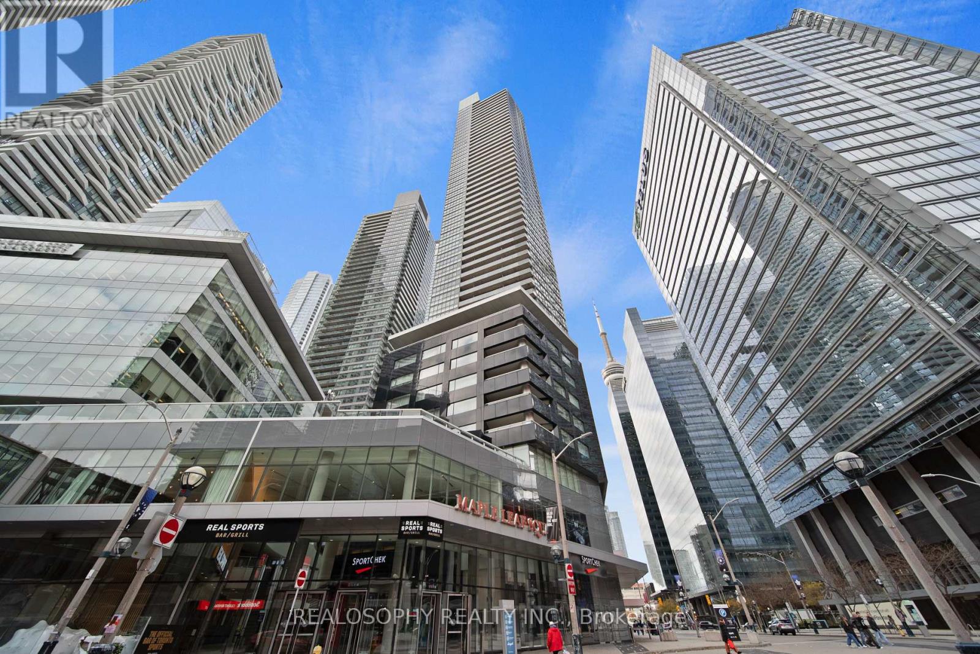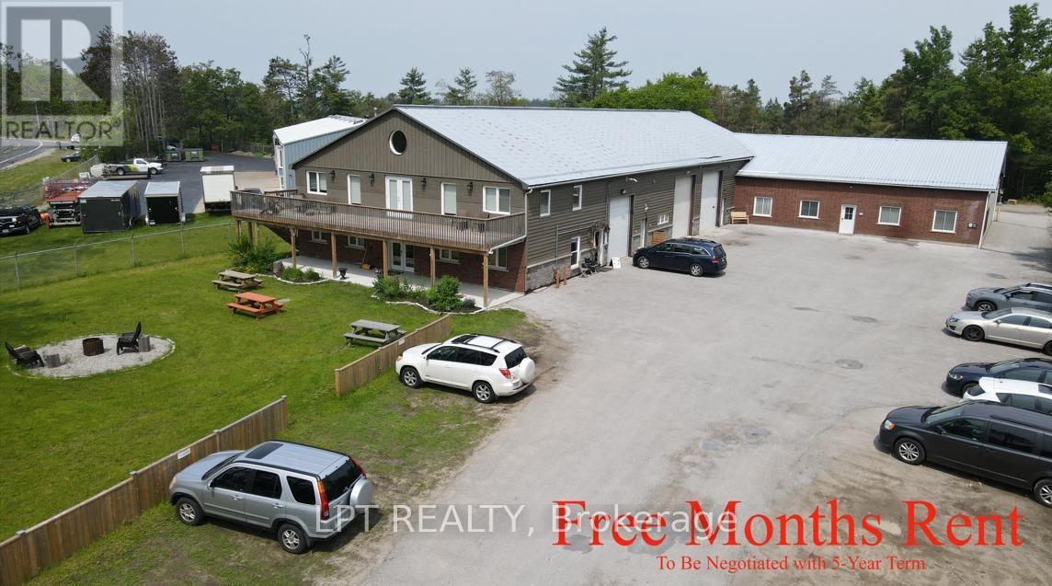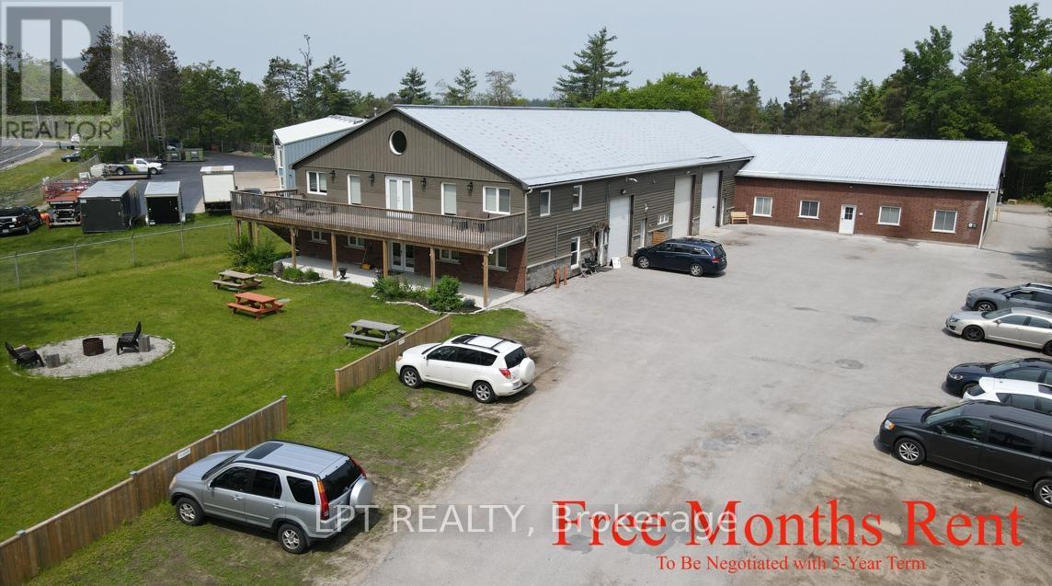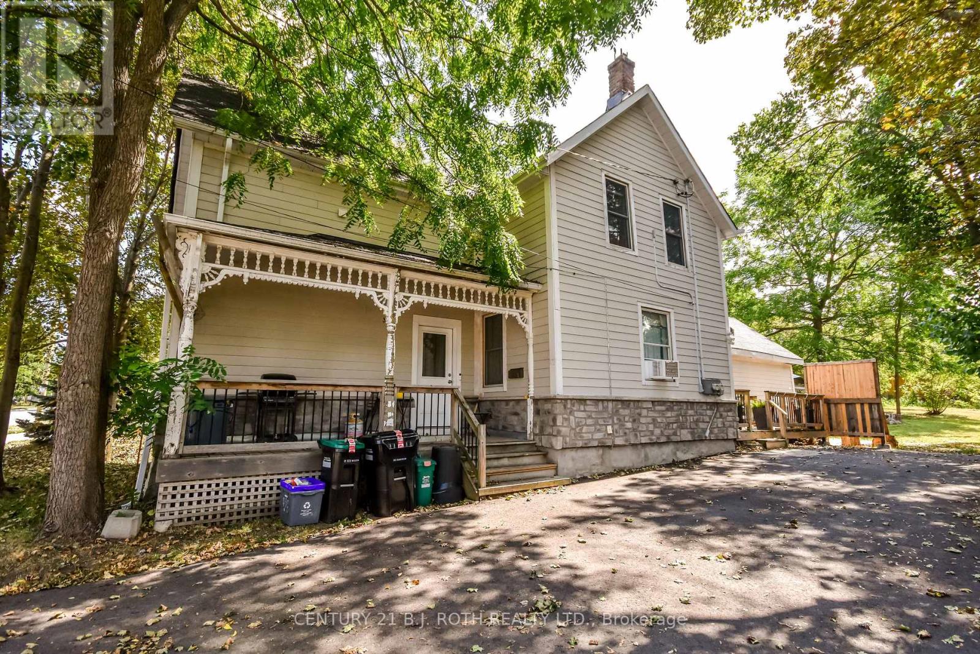30 Vickerman Street
Brampton, Ontario
Introducing A Fantastic Opportunity To Own The Sandalwood Corner Model By Mattamy Homes, A Brand-New End Unit Townhome Currently Under Construction At 30 Vickerman Street In Brampton. Offering Three Bedrooms And 2.5 Bathrooms Spanning Three Brightly Designed Storeys, This Home Delivers A Perfect Combination Of Functionality And Modern Style. The Main Level Welcomes You With A Spacious Foyer, Mudroom, And A Versatile Home Office That Can Easily Be Used As An Additional Bedroom. The Second Floor Showcases A Thoughtful Open-Concept Layout With A Formal Dining Area, A Generous Great Room, And A Stylish Kitchen With Walkout To The Balcony, Ideal For Entertaining And Everyday Living. Upstairs, The Third Level Features A Private Primary Suite With A Walk-In Closet And 3-Piece Ensuite, Along With Two Additional Well-Appointed Bedrooms And A 4-Piece Main Bath. A Convenient Third-Level Laundry Room Adds To The Everyday Ease Of This Floor Plan. Ideally Located In A Thriving New Neighbourhood, This Home Is Just Minutes From Schools, Parks, Shopping, Restaurants, And All The Best Amenities Brampton Has To Offer, With Close Proximity To Major Highways Ensuring A Smooth Commute. Dont Miss Your Chance To Call This Exceptional Property Home! (id:50886)
Revel Realty Inc.
1357 Whitlock Avenue
Milton, Ontario
Introducing A Rare Opportunity To Own The Logan Model By Mattamy Homes, A Stunning Under-Construction Detached Residence Located At 1357 Whitlock Avenue In The Highly Desirable Community Of Milton. Offering An Impressive 2,661 Sq. Ft. Of Living Space, This 5-Bedroom, 3.5-Bathroom Home Seamlessly Blends Style And Functionality For Todays Modern Family. The Striking Brick And Stone Exterior Paired With A Spacious 2-Car Garage Creates Instant Curb Appeal. Inside, The Main Level Welcomes You With A Formal Dining Room, A Beautifully Designed Kitchen With A Large Centre Island, And A Bright Great Room Highlighted By A Coffered CeilingPerfect For Both Relaxation And Entertaining. A Convenient 2-Piece Powder Room Completes This Floor. Upstairs, The Primary Suite Serves As A True Retreat Featuring A Walk-In Closet And A 4-Piece Ensuite. Bedrooms Two And Three Share A Generous 5-Piece Semi-Ensuite, While Two Additional Well-Appointed Bedrooms And A Convenient Second-Floor Laundry Room Provide Both Comfort And Practicality. The Unfinished Basement, Complete With A 3-Piece Rough-In, Offers A Blank Canvas To Create Additional Living Space Tailored To Your Lifestyle. Perfectly Situated Near New Schools, Parks, The Velodrome, Community Centres, Milton GO Station, And Just Minutes From The Niagara Escarpment, This Exceptional Property Offers The Ideal Balance Of Nature And Urban Convenience. Dont Miss Your Chance To Call One Of Miltons Most Sought-After Neighbourhoods Home! (id:50886)
Revel Realty Inc.
32 Cedar Drive
Caledon, Ontario
Welcome To 32 Cedar Drive - This 5 Acre Stunning Estate Home Is Tucked Away In One Of Caledons Most Sought After Locations. Perfect Family Home Or Weekend Retreat. Fully Renovated Inside & Out, 4+1 Bedroom Turn-Key Estate Features Magazine Worthy Landscaping With Custom In-Ground Pool, Oversized Deck, Cabana, Fire Pit etc. Truly An Entertainers Dream Property! Stunning 4 Season Views From Every Window. Oversized 3 Car Garage, Freshly Paved Looped Driveway. Just 2 Mins Away From Pulpit Golf Club, 5 Mins From Caledon Ski Club, Endless Trails, Caledon Mountain Trout Club, TPC Golf Club, Inglewood & Belfountain Village & All That Caledon Has To Offer & Only 30 mins To Pearson Airport. High-End Finishes Throughout, Solid Oak Hardwood Floors, Brand New Bosch Appliances. Create Your Dream Space Walkout Basement With Access Directly To Pool/Cabana, Endless Opportunity. Studio Above Garage Has Separate Entrance & Staircase, Perfect Home Office, In-Law Suite Etc. Hot Tub Pad Ready To Go. Conservation Tax Incentive Program In Place. This One Of A Kind Priority Is A True Oasis! (id:50886)
Revel Realty Inc.
168 Tidey Avenue
Halton Hills, Ontario
Welcome To 168 Tidey Avenue In The Heart Of Acton A Fully Renovated, Turn-Key Bungalow Offering Over 2,500 Sq.Ft. Of Finished Living Space. This Beautiful 3+2 Bedroom, 2 Bathroom Home Has Been Thoughtfully Updated Throughout With New Flooring, Pot Lights, Baseboards, Paint, Plumbing, Electrical, And More. The Main Level Features A Bright Open-Concept Living And Dining Area Overlooked By A Modern Kitchen Complete With Granite Countertops, A Large Centre Island, And Built-In Appliances. Three Well-Appointed Bedrooms And A Stylish 4-Piece Bathroom Complete The Main Floor. The Fully Finished Lower Level Offers A Spacious Rec Room, Two Additional Bedrooms, A Second 4-Piece Bathroom, Ample Storage, And Its Own Electrical PanelProviding Great Potential For A Future In-Law Suite Or Rental Income. With An Attached 1-Car Garage And Driveway Parking For Up To 4 Vehicles, This Home Combines Functionality With Style. The Backyard Is A Blank Canvas, Perfect For Entertaining Or Creating Your Own Outdoor Retreat. Ideally Located Close To Schools, Parks, Shopping, And More, This Beautiful Home Is Move-In Ready And Waiting For You. (id:50886)
Revel Realty Inc.
15633 Kennedy Road
Caledon, Ontario
Idyllic Rural Caledon Location, A Winding Driveway Takes You To A Breathtaking 25-Acre Estate With Rolling Hills, ~8 acres Farmland, Offering Unparalleled Privacy Complete With A Large Tranquil Pond. The Mid-Century, Architecturally Inspirational Home Boasts Over 4,000 Sq.Ft. Of Potential. Equipped With A Detached 1,800+ Sq.Ft. Garage/Heated Workshop. Enter The Home To 18-Ft Ceilings, A Skylit Open-Concept Foyer, And Original Charm Throughout. A Classic Formal Study (Once A Garage) Features Rich Wood Wainscoting & Built-In Bookcases Reminiscent Of The Victorian Era. The Grand Living Room Showcases A Floor-To-Ceiling Brick Wood-Burning Fireplace, Soaring 20-Ft Vaulted Ceiling, Panoramic Scenic Front Yard & Serene Water Views. A Formal Dining Room With Hardwood. Kitchen Overlooking Backyard Trees & Wildlife, With Unique Cabinetry, Walk-In Pantry, And Centre Island. At The South End, A Stunning Sunroom Surrounded By Oversized Windows & High Ceilings + Wood-Burning Stove (non-operational), Offers Year-Round Nature Views Of Your Private Paradise. The Main Level Also Includes A 2-Piece Bath And A Mudroom With Separate Entrance. Upstairs, The Primary Suite Boasts Built-In Closets And A Spa-Sized 4-Piece Ensuite With A Jetted Tub, Alongside Two Additional Bedrooms And A 4-Piece Main Bath. The Semi-Finished Lower Level Features A Spacious Rec Room, Extra Bedroom, Utility Room & A Walkout Mudroom with Roughed-In Bathroom Easily Convertible Into An In-Law Suite. A Rare Opportunity To Own A Private Estate Just Minutes From Major Highways And Caledon Amenities,Terra Cotta, Renowned Golf Courses, Conservation Areas & 45-min commute to Pearson Airport. Your Dream Country Retreat Awaits. (id:50886)
Revel Realty Inc.
4305 - 65 Bremner Boulevard
Toronto, Ontario
Welcome to this stunning 2-bed, 2-bath corner-unit condo in the heart of downtown Toronto-where comfort, convenience, and lifestyle come together beautifully. Perfectly situated just steps from the Scotiabank Arena, Rogers Centre, Union GO Station, Harbourfront, the CN Tower, and an endless selection of shops and restaurants, this home places you in the centre of everything the city has to offer.Inside, you're greeted with a bright and airy open-concept layout enhanced by expansive windows that fill the space with natural light. The spacious kitchen is designed for both cooking and entertaining, featuring full-sized appliances, ample counter space, a breakfast bar, and seamless flow into the living and dining areas. From here, walk out to the first of two private balconies-ideal for morning coffees, fresh air, or simply taking in the northern city views, including a clear sightline of the iconic CN Tower. The thoughtfully designed floor plan offers privacy and functionality. The primary bedroom acts as a serene retreat with soft carpet for added comfort. It is complete with a walk-in closet, a private 4-piece ensuite bathroom, and its own dedicated balcony. The second bedroom is generously sized, and easy access to the second full 4-piece bathroom. Additional conveniences include an ensuite laundry room with extra storage, making day-to-day living smooth and efficient. Hardwood floors run throughout the main living areas, adding warmth and refinement, while the corner-unit layout provides exceptional natural light and northern city views. Modern living, unbeatable walkability, and captivating views-this is Toronto living at its finest. (id:50886)
Realosophy Realty Inc.
50 Lyonsview Lane
Caledon, Ontario
Welcome To The Village Of Cheltenham! This Stunning Executive Estate Sits At The End Of The Coveted Lyonsview Lane Cul-De-Sac. Luxuriously Renovated, This Bungaloft Is Set On A Private Pie-Shaped Lot Backing Onto Conservation Land. Enjoy Easy Commutes With The Charm Of Small-Town Living! Stroll To The Cheltenham General Store For Ice Cream, Access The Caledon Trailway Just Steps Away, And Enjoy Proximity To Pulpit Club Golf, Caledon Ski Club, Local Breweries, And Cafes. Under 30 Minutes To Pearson Airport And Less Than An Hour To Downtown Toronto! No Expense Spared On Renovations! The High-End Chefs Kitchen Boasts Dacor & Sub-Zero Stainless Steel Appliances, Oversized Windows With Breathtaking 4-Season Views, Vaulted Ceilings With Skylights, And Multiple Walkouts To An Outdoor Oasis. Impeccable Landscaping Includes A Custom In-Ground Pool, Composite Decks With Glass Railings, Douglas Fir Timbers, New Walkways And Porch, And A Freshly Paved Driveway With Ample Parking. The Loft-Level Primary Retreat Features A Library Overlooking The Living Room, A Private Balcony, And An Oversized Bedroom With A Fully Renovated 6-Piece Ensuite. Ideal For Multi-Generational Living With Multiple Primary Suites, Separate Laundry Rooms, And Walkouts. The 9' Walk-Out Basement Offers A Gas Fireplace, Custom Wet Bar, Wine Cellar, Hot Tub Patio, Full Bathroom With Sauna And Heated Floors, Plus A Custom Home Gym With Glass Doors And Rubber Flooring. This Estate Is An Entertainers Dream A Must-See! (id:50886)
Revel Realty Inc.
57 Glenhuron Drive
Springwater, Ontario
Brand new, jaw dropping custom estate located just steps to Barrie in ultra desirable Midhurst. No expense spared with over 10,000 square feet of finished space top to bottom. Soaring 20 foot ceilings, a showpiece double sided fireplace, executive office, double kitchen island and glass encased wine cellar are just some of the highlights you'll notice when you step foot inside this magnificent home. This stunning property boasts 6 bedrooms, 5 and a half bathrooms, including a main floor primary suite with walkout. The giant executive walk-in closet features custom cabinetry and a primary bathroom that includes a steam shower, an oversized stand alone tub, a double vanity and a water closet. The main floor also has a spacious mudroom connecting to the oversized garage capable of storing 5 vehicles and a main floor laundry area with dog wash. You'll love the large walk-in pantry in the chef style kitchen, Thor dual convection range, 60 fridge freezer, dual dishwashers, cooling drawers and more! The upper level features 3 bedrooms, all equipped with their own ensuites and a large den that could double as an additional bedroom, play area/games room or second office. The finished basement features in floor heating, a theatre room, gym, rec area as well as 2 additional bedrooms and bathroom. The stunning, almost 1.5 acre lot is perfect for somebody looking to be close to the amenities of the city yet with the space and privacy of a country lot! Shows 10+! (id:50886)
Exit Realty True North
4 - 1148 Snow Valley Road
Springwater, Ontario
Are You Looking For The Perfect Space To Take Your Business To The Next Level? This Commercial/Light Industrial Unit In Snow Valley Might Just Be Exactly What You Need. Whether You're Into Manufacturing, R&D, Warehousing, Or Need Serious Workshop Space, This Place Is Built To Handle It All. With Soaring 16-foot Ceilings And A Huge 10'x14' Overhead Door, There's Plenty Of Room For Big Ideas (And Big Equipment). The Open Layout Gives You The Flexibility To Set Up The Space Exactly How You Want It, And The Radiant Heating Keeps Things Comfortable Year-round. Plus, There's An accessible Washroom, Kitchenette And Loads Of Parking Convenience At Every Turn. Set In A Beautiful Spot With Forest Views, You'll Enjoy A Peaceful Backdrop While Still Being Just Minutes From Highway 27 And 400. That Means Easy Access For Clients, Deliveries, And Your Daily Commute. If You're A Growing Business Or A Serious Hobbyist Looking For Extra Space, Don't Miss This Opportunity. Come Check It Out This Ones Got Potential Written All Over It! (id:50886)
Lpt Realty
5 - 1148 Snow Valley Road
Springwater, Ontario
Are You Looking For A Versatile Space That's Ready To Work As Hard As You Do? This Commercial/light Industrial Unit In The Heart Of Snow Valley Could Be The Game-changer You've Been Searching For. Whether You're Launching A New Venture, Expanding Your Operations, Or Just Need Extra Room To Get Creative, This Place Delivers. Step Inside And You'll Find 16-foot Ceilings, A Massive 10' X 14' Overhead Door For Easy Loading, And An Open, Flexible Layout That Adapts To Almost Any Business Need ----Think Manufacturing, R&D, Warehousing, Or Even A Hands-on Workshop. The Radiant Heating Keeps The Chill Out, And With A Dedicated Office, Handy Kitchenette, And Accessible Washrooms, Its Got All The Essentials Covered. Outside, There's Plenty Of Parking And Serene Forest Views That Make The Daily Grind A Little More Enjoyable. And When Its Time To Hit The Road, You're Just Minutes From Highway 27 And 400. Talk About Convenience. If You're Ready For A Workspace That Works For You, Come See This One In Person. Spaces Like This Don't Come Along Often lets Get You Through The Door! (id:50886)
Lpt Realty
8 - 2 Marsellus Drive
Barrie, Ontario
HIGH TRAFFIC CORNER RETAIL PLAZA IN NICE RESIDENTIAL AREA, SOUTH WEST BARRIE. COME JOIN CIRCLE K CONVENIENCE, EMPLOYMENT CENTRE , PHARMA SAVE PHARMACY, CHIROPRACTOR, PIZZA HUT, GRILLICIOUS RESTAURANT & WINE BAR ETC.WIDE VARIETY OF USES WITH C4 ZONING TOTAL AREA 773 SQ FT, AVAILABLE IMMEDIATELY! (id:50886)
Royal LePage First Contact Realty
57 Penetang Street
Barrie, Ontario
Versatile RM2-zoned duplex offering both immediate income and long-term growth potential. Located at 57 Penetang, this property presents a rare opportunity for investors, multi-generational families, or those looking to live in one unit and rent the other.The large, deep yard invites you to explore the possibilities of adding a garden suite under Bill 23, offering another layer of future value and flexibility.The main unit features a spacious and bright two-bedroom layout filled with natural light. A main floor living room could easily serve as a third bedroom, and high ceilings blend the character of a century home with modern conveniences such as in-unit laundry. The result is a comfortable and attractive space for tenants or an owner-occupier.The second unit offers two well-sized bedrooms, a large living room, and an eat-in kitchen with charming finishes throughout. This unit also includes in-unit laundry and the added benefit of basement access, providing additional storage or hobby space that enhances overall appeal.Both units are fully self-contained, ensuring privacy and functionality for occupants. With RM2 zoning in place, there is strong potential for future redevelopment or intensification, whether that involves adding residential units, creating a garden suite, or pursuing other higher-density uses permitted under current zoning.This property's central location provides convenient access to amenities, schools, parks, and public transportation, making it desirable for tenants and supporting consistent rental demand.57 Penetang is a rare combination of immediate cash flow, future development potential, and a flexible layout that accommodates a range of living arrangements. Whether you are an investor seeking a solid addition to your portfolio or a buyer looking for a home with income to offset expenses, this property delivers exceptional value today and promising upside for the future. (id:50886)
Century 21 B.j. Roth Realty Ltd.


