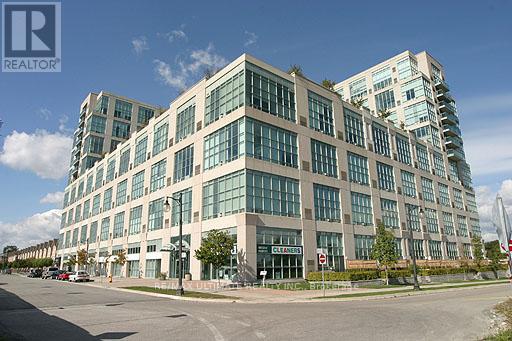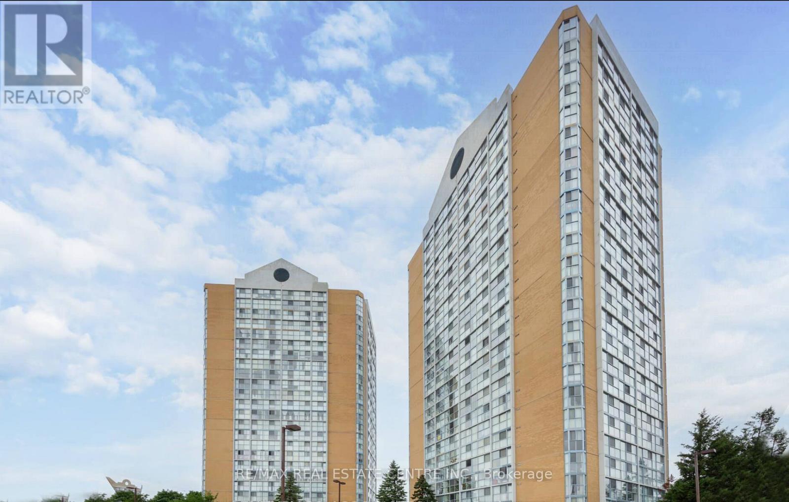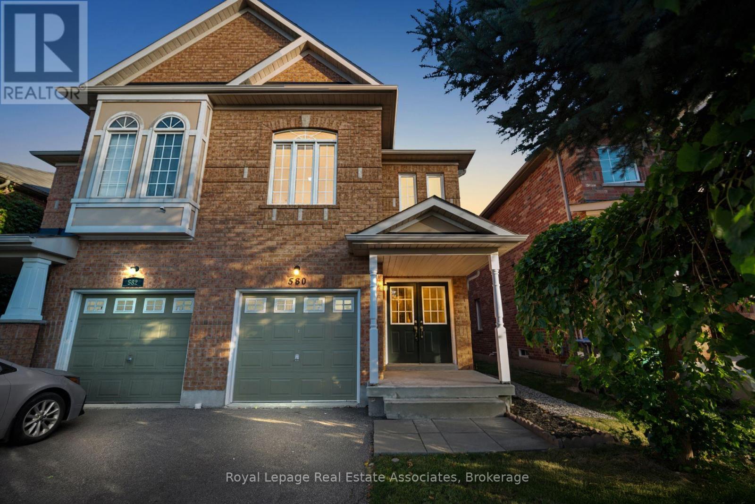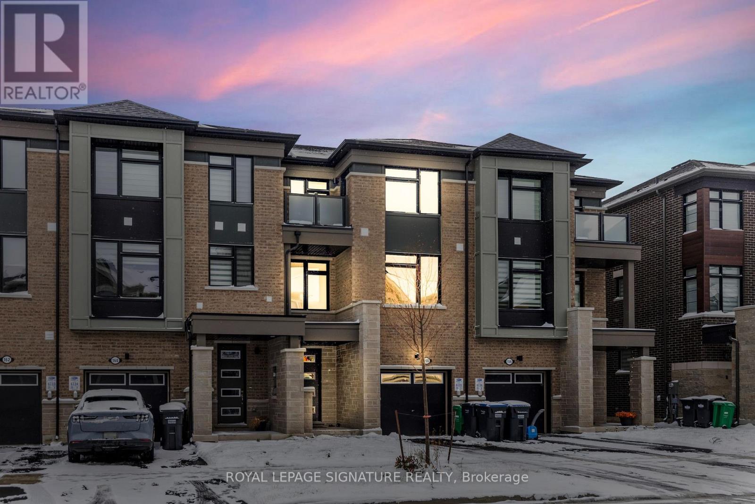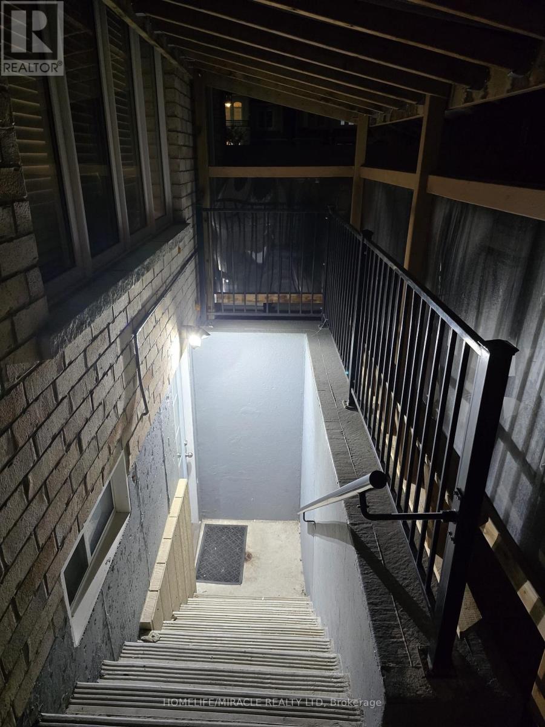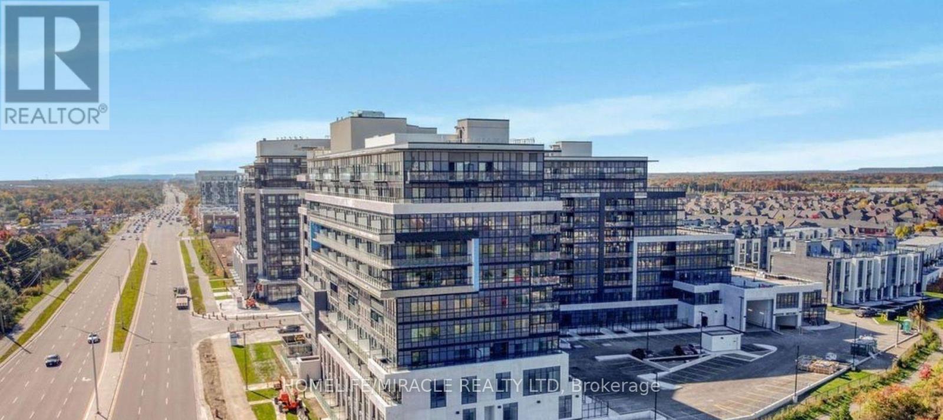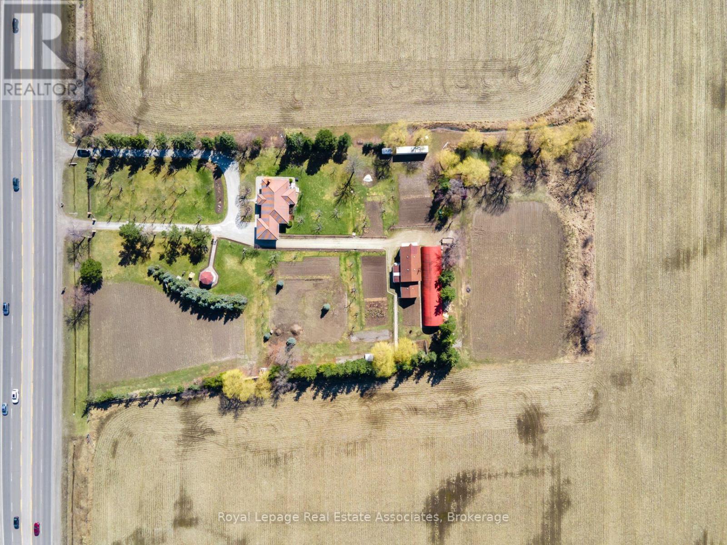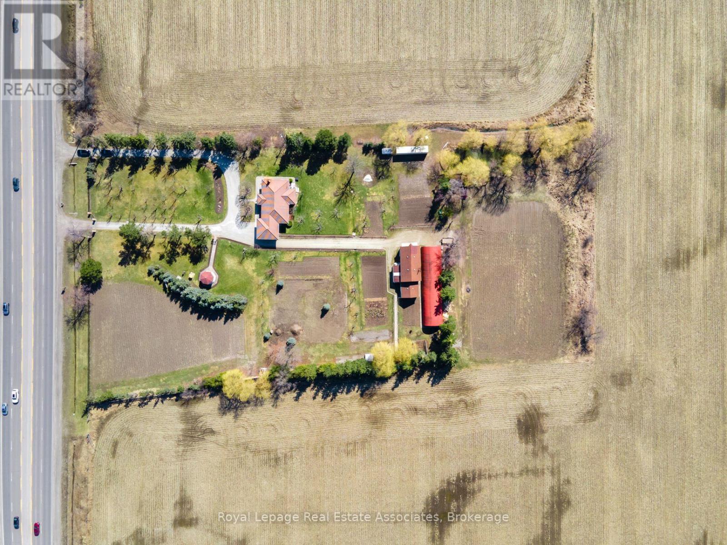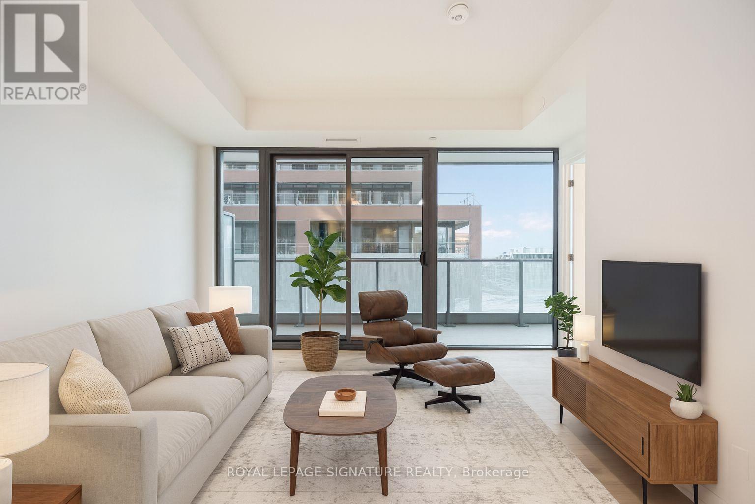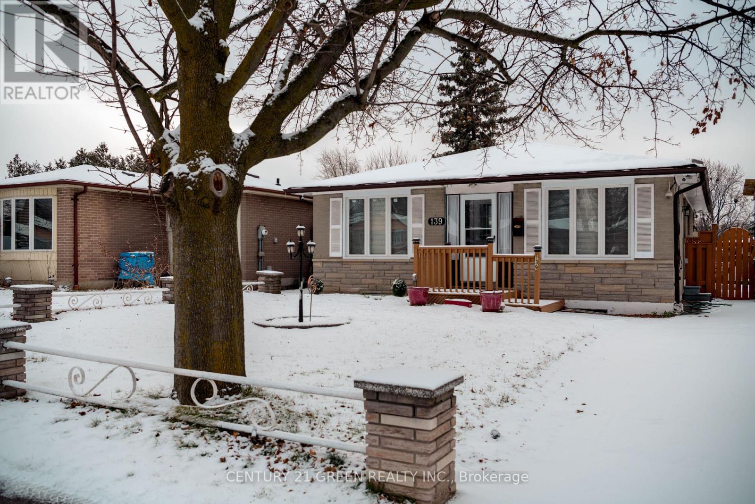301 - 300 Manitoba Street
Toronto, Ontario
Loft rental at Mystic Pointe available immediately. approximately 1,000 square feet on two levels. Spacious and bright open concept design with 16 1/2 foot ceilings. Large parking spot on lower level with adjacent 4' x 12' storage locker. Move-in condition. Separately metered hydro & gas. (id:50886)
RE/MAX Ultimate Realty Inc.
Ph5 - 25 Trailwood Drive
Mississauga, Ontario
Stunning Corner Unit Penthouse suite truly move-in ready!This well-appointed 1,000sq. ft. floor plan offers a spacious open-concept living and dining area, newly renovated bathrooms (2025), two generous bedrooms, and a private ensuite locker for extra storage.Stylish laminate flooring throughout living, dining, and kitchen. Floor-to-ceiling windows flooding the space with natural light, Breathtaking north-east views to enjoy every day. Enjoy building amenities including 24-hour security, indoor pool & sauna, fully equipped gym, billiard room, party/meeting room, and more. All utilities are included in the maintenance fee! Unbeatable location: Steps to the future Metrolinx LRT, schools, shopping, groceries, restaurants, and the Frank McKechnie Community Centre. Lots of visitors Parking. Just minutes to Square One Mall and major highways 401, 403, and 407. This immaculately maintained penthouse is a rare find don't miss this opportunity! *Some Photos Are Virtually Staged. (id:50886)
RE/MAX Real Estate Centre Inc.
5909 Saigon Street
Mississauga, Ontario
Welcome to this beautifully crafted, brand-new 3-bedroom, 3-washroom townhouse located in the sought-after Heartland area of Mississauga. Built for contemporary living, the home features a bright, airy layout with abundant natural light and high-end finishes throughout. Enjoy hardwood flooring on all levels, along with premium tile work in each washroom. The modern kitchen is designed for those who love to cook, featuring quartz countertops, soft-close cabinetry, and upgraded fixtures. Situated just minutes from top-ranked schools, parks, public transit, and the Heartland Town Centre for all your shopping needs. This move-in-ready property offers the ideal combination of comfort, style, and exceptional convenience. (id:50886)
Homelife/miracle Realty Ltd
580 Courtney Valley Road
Mississauga, Ontario
Welcome To 580 Courtney Valley Road, A Beautifully Renovated Semi-Detached Home Nestled In One Of Mississaugas Most Convenient And Family-Friendly Neighbourhoods. Offering Over 2000 Sq. Ft. Of Finished Living Space, This 3+1 Bedroom, 3.5-Bathroom Home Seamlessly Combines Comfort, Style, And Modern Functionality. Recently Renovated Throughout In 2025 With Over $75,000 In Upgrades, This Home Features Brand-New Flooring, Fresh Paint, Quartz Countertops, New Appliances, And So Much More. The Main Level Boasts A Formal Dining Room And An Open-Concept Living AreaPerfect For Family Gatherings And Entertaining. The Brand-New Eat-In Kitchen Overlooks The Living Room And Offers A Walkout To The Backyard, Creating A Seamless Indoor-Outdoor Flow. A Convenient 2-Piece Powder Room Completes This Level. Upstairs, The Primary Suite Offers A 4-Piece Ensuite With Soaker Tub, Separate Shower, And Double Closet, While Two Additional Bedrooms, A 4-Piece Main Bath, And A Convenient Upper-Level Laundry Room Provide Practical Comfort. The Fully Finished Basement Adds Even More Living Space With An Additional Bedroom, A Spacious Recreation Room, And A Bonus Room Ideal For An Office Or Extra Sleeping Area. Outside, The Fully Fenced Backyard Features Freshly Laid Sod And Beautifully Maintained GardensPerfect For Relaxation Or Entertaining. Complete With A Single-Car Garage And Parking For Two Additional Cars, This Home Is Ideally Located Near Top Schools, Parks, Shopping, Restaurants, And Major Highways For An Easy Commute. Dont Miss The Opportunity To Own This Move-In Ready Gem In The Heart Of Mississauga! (id:50886)
Revel Realty Inc.
158 Keppel Circle
Brampton, Ontario
Welcome to this beautifully upgraded 4-bedroom, 4-bathroom freehold townhome offering exceptional comfort, modern finishes, a functional layout with 9 feet ceilings throughout in one of Brampton's most desirable neighbourhoods. The main floor features an in-law/capability suite, ideal for multi-generational families,guests, or a private workspace. The open-concept living and dining areas are filled with natural light, featuring upgraded flooring, pot lights, and contemporary design throughout. The modern kitchen includes stainless steel appliances, quartz countertops, extended cabinetry, and a stylish centre island - perfect for cooking and entertaining. Upstairs, spacious bedrooms provide ample comfort, including a primary suite with a walk-in closet and a spa-inspired ensuite. Upgraded pot lights throughout the home installed from the builder Enjoy the convenience of garage access, private driveway parking, and a low-maintenance backyard perfect for relaxation. Located near top-rated schools, parks, shopping, transit, and major highways, this home blends elegance with practicality - ideal for families or investors seeking value and space. (id:50886)
Royal LePage Signature Realty
6 Padbury Trail
Brampton, Ontario
All Utility Cost Is Included In The Rent Cost. Welcome to Our Legal Recently Made Basement Apartment At 6 Padbury Tr. It Comes With One Parking Spot on the Driveway A Private and Independent Entrance That Leads To Two Bedrooms, Kitchen, Living, Dining Ensuite Laundry and Most Modern Washroom. Professionally Finished With High Quality Upgrades & Large Windows. Newer Kitchen Appliances Pot Lights, Spacious Bedrooms ,Laminate Flooring Throughout. Location is The Finest In Brampton At Beautiful Mount Pleasant Where You Can See Your Kid Play In the Park In Front Of The House. We Are Close To Go Station, Steps To Transit, Shopping and Banks. The Landlord Lives Upstairs With His Small Family. All Utility Cost Is Included In The Rent Cost. (id:50886)
Homelife/miracle Realty Ltd
331 - 395 Dundas Street W
Oakville, Ontario
Modern Condo Apartment With Abundant Natural Light. Featuring An Open Concept Layout, This Unit Includes 1 Bedroom and 1 Bathroom. The Spacious Living Area Showcases High-End Finishes, Vinyl Flooring, And A 9' Ceiling. The Kitchen Is Equipped With Sleek Stainless Steel Appliances And A Kitchen Island Topped With Quartz Countertops. Step Out Onto The52 Sq. Ft. Balcony For A Breath Of Fresh Air. Ideally Situated Near Highways 407 And 403, GoTransit, And Regional Bus Stops. Just A Short Walk To Various Shopping And Dining Options And Close To The Best Schools In The Area. (id:50886)
Homelife/miracle Realty Ltd
4 - 199 Ninth Street
Toronto, Ontario
GREAT Value and Great Location. This Over 600 sf 1 bed, 1 bath, has been recently renovated and freshly painted Walking distance to the lake, grocery stores, shops and restaurants. Unit/Building does not have Laundry. Laundromat conveniently located just across the street. Transit at your doorstep. One Parking available for an additional $55 per month, otherwise public parking available at similar price for overnight use as well. Tenant to set up Hydro and Cable/Internet ONLY. (id:50886)
Royal LePage Your Community Realty
13478 Hurontario Street
Caledon, Ontario
Prime Location! 3.44 Acres Of Future Development Land Designated As "New Employment Area" In High Demand Area. All Flat Usable Land Conveniently Located With 2 Driveways Onto Hwy 10/Hurontario Between Old School Rd & King. Located In Very Close Proximity To Planned 413Highway, Easy Access To Hwy 410 & All Major Highways. Don't Miss This Investment Opportunity! (id:50886)
Revel Realty Inc.
13478 Hurontario Street
Caledon, Ontario
Prime Location! 3.44 Acres Of Future Development Land Designated As "New Employment Area" In High Demand Area. All Flat Usable Land Conveniently Located With 2 Driveways Onto Hwy 10/Hurontario Between Old School Rd & King. Located In Very Close Proximity To Planned 413Highway, Easy Access To Hwy 410 & All Major Highways. Don't Miss This Investment Opportunity! (id:50886)
Revel Realty Inc.
1204 - 33 Parliament Street
Toronto, Ontario
This stunning 3-bedroom, 2-bathroom suite with parking and locker is tucked into Toronto's historic Financial District. Just steps from the St. Lawrence Market, Union Station, and the vibrant waterfront, this bright and spacious residence features one of the most desirable layouts in the building. Floor-to-ceiling windows, a chef's kitchen, and sweeping city views create an elevated living experience. The well-designed split floor plan provides both privacy and functionality, making it ideal for everyday living and effortless entertaining. Residents enjoy premium amenities including a fitness centre, indoor and outdoor pools, meeting and games rooms, and 24-hour concierge service. Experience luxury living in the heart of downtown Toronto. (id:50886)
Royal LePage Signature Realty
Main - 139 Rutherford Road N
Brampton, Ontario
Location, Location, Location close to Rutherford & Vodden . Fully Renovated and upgraded beautiful detached bungalow. 4 bed rooms 2 washrooms 3 cars parking. Close to all amenities school, park, plaza, public transit and much much more. Must view this beautiful house. (id:50886)
Century 21 Green Realty Inc.

