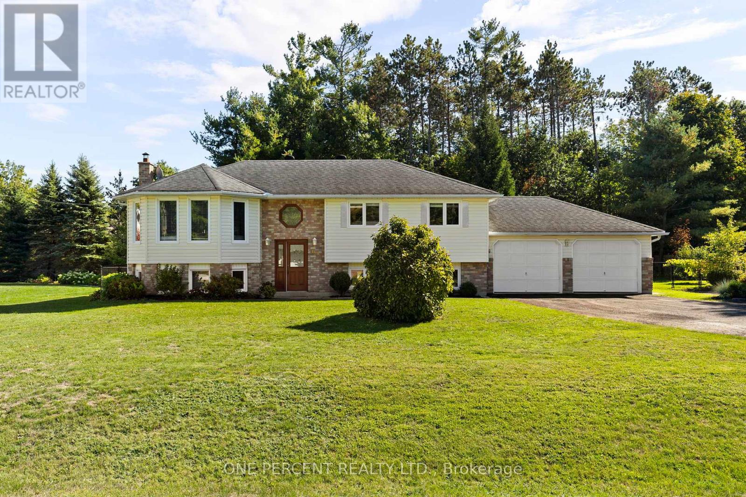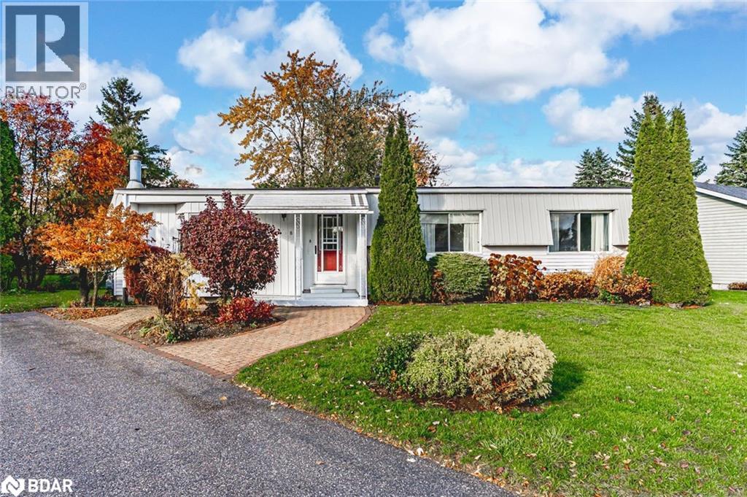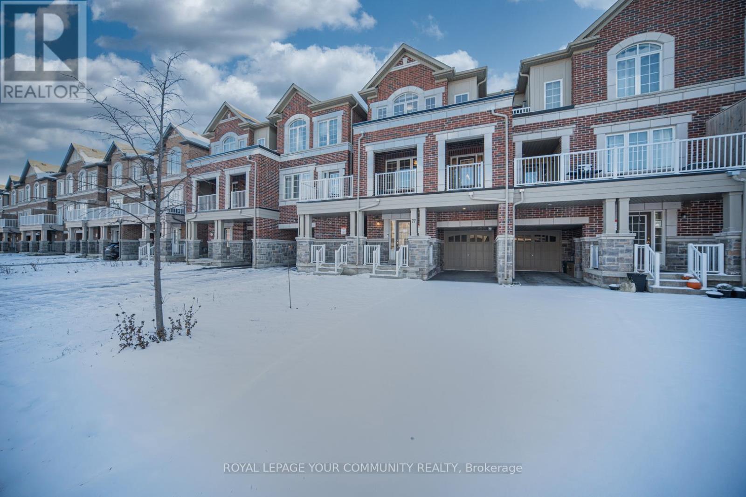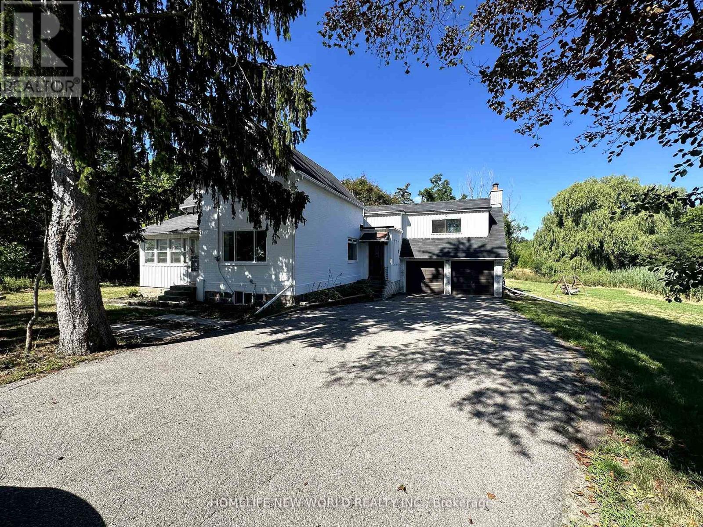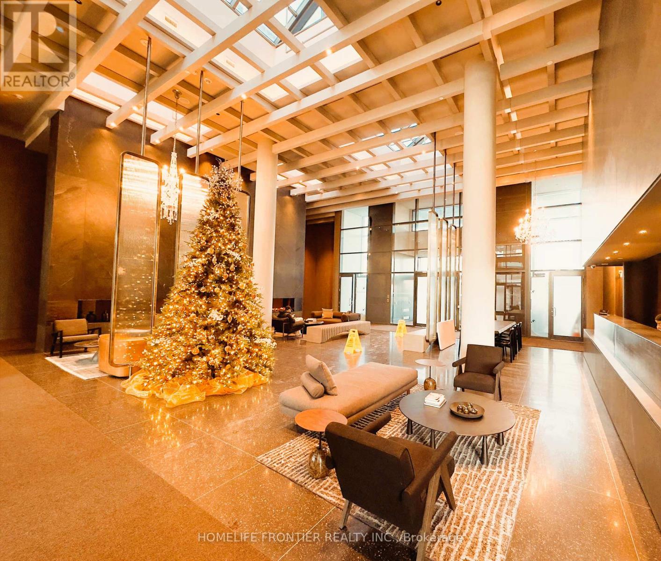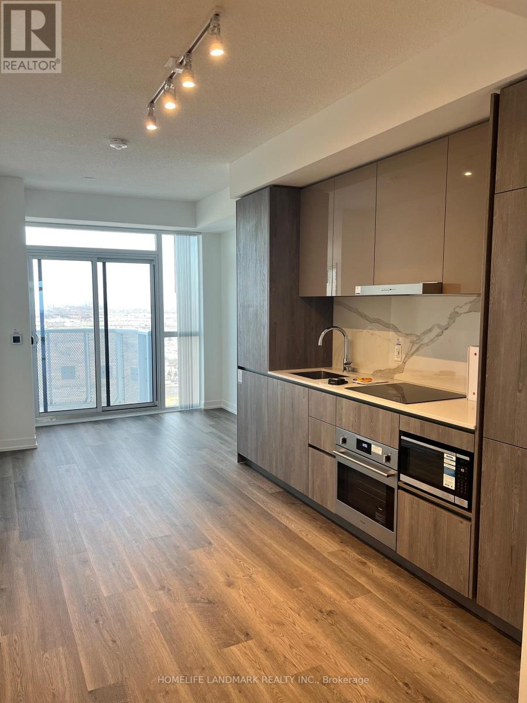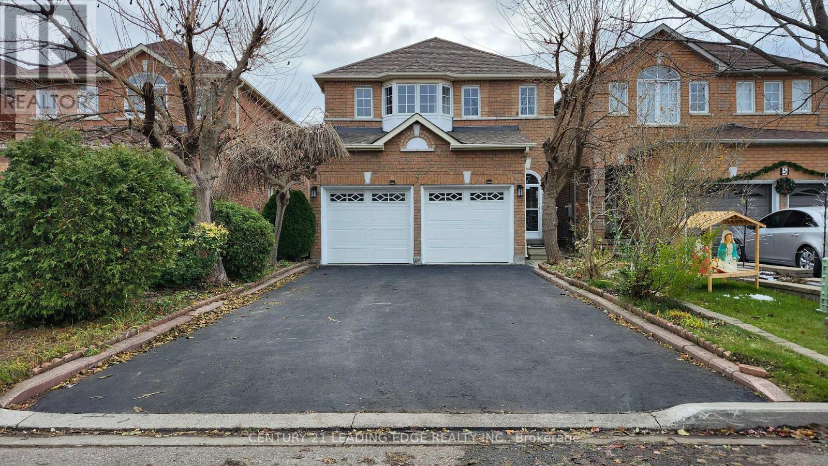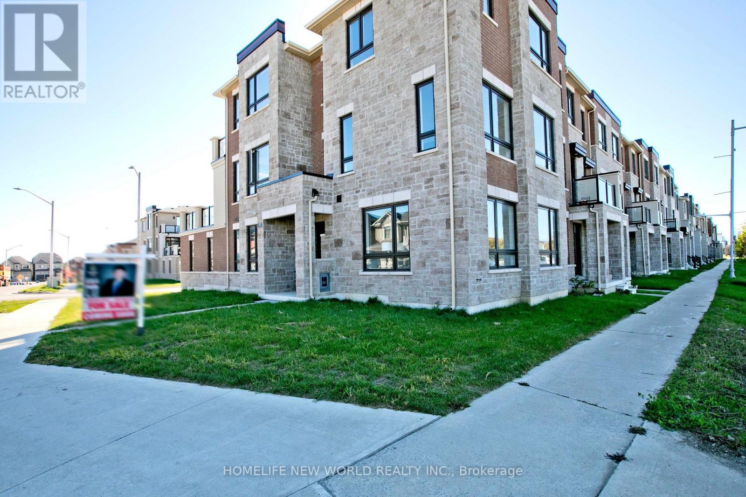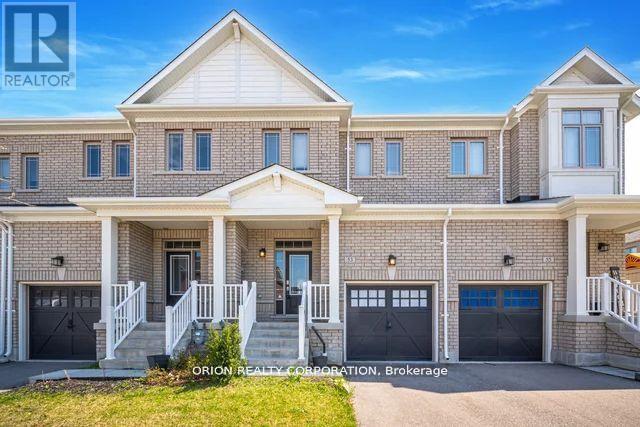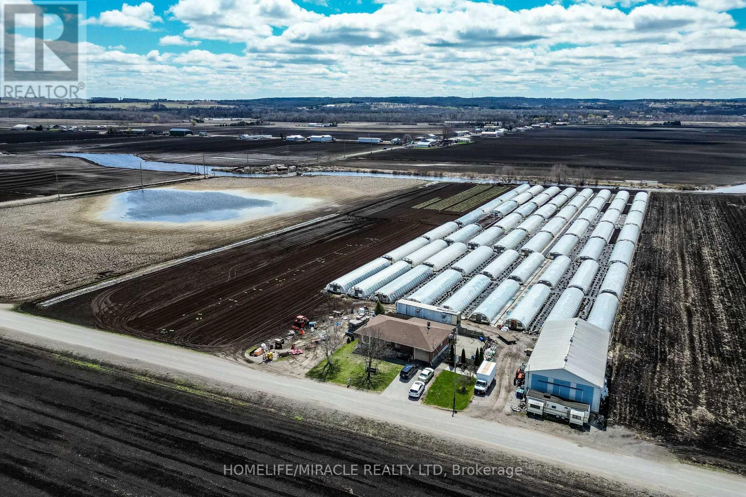63 Bailey Crescent
Tiny, Ontario
This Charming and beautifully maintained family-friendly layout, with 3 bedrooms and a full bathroom on the main level, plus additional bedroom and 4-piece bathroom on the lower level - perfect for FAMILIES, FUTURE IN-LAW or INCOME POTENTIAL (separate entrance in place!) Nestled on a spacious lot with mature landscaping, this sun-drenched property offers over 2,300 sqft of finished living space with tasteful updates throughout. A large 2-car garage & paved driveway with room for recreational toys & storage enhances this home's spacious yard & curb appeal. Step inside to a bright, updated interior featuring a modernized kitchen and bathrooms, cozy gas fireplace on main floor and functional layout ideal for family living. The fully finished LOWER LEVEL with ABOVE GROUND WINDOWS and SEPARATE ENTRANCE from the garage provides excellent potential for an in-law suite or income opportunity, complete with a charming wood-burning fireplace. Spacious deck overlooking fully fenced yard; perfect for summer barbecues, nights around the firepit, or addition of a pool if desired. With 2 apple trees, a plum tree and unique fruit salad tree, the yard adds a true touch of country charm, while the overall setting offers privacy and plenty of space to relax or play. Additional highlights include new septic system (July 2024), natural gas heating, central air, paved driveway with multiple parking spots and proximity to parks, schools & amenities. Just 8 minutes to Elmvale & 20 minutes to Midland; small-town living with easy access to shopping, dining & recreation. Living in Wyevale means you're just a short stroll from what many call the worlds best soft-serve ice cream - a sweet perk to offer your friends when visiting! This move-in ready home is the rural home you will be proud to own - ideal for FAMILIES, MULTI-GENERATIONAL LIVING or INCOME POTENTIAL! A rare offering in Wyevale - book your showing today and see why 63 Bailey Crescent feels like your next home! (id:50886)
One Percent Realty Ltd.
8 Carmans Cove
Innisfil, Ontario
WELL-KEPT 2-BEDROOM HOME IN AN AMENITY-RICH ADULT LIFESTYLE COMMUNITY! Enjoy relaxed living in this charming Monaco II model bungalow nestled on a quiet cul-de-sac in Sandycove Acres, Innisfil’s premier adult lifestyle community. Site-built foundation home with drywall construction and offering over 1,350 square feet of well-designed living space, this bright and inviting home is ideal for those seeking comfort, community, and ease of lifestyle. The well-equipped kitchen features warm wood cabinetry with woven rattan-style inserts, ample counter space, and a double sink, opening to a spacious living and dining area highlighted by a bay window and cozy fireplace. A four-season sunroom extends the living space with natural light and a walkout to a lovely back deck and garden shed, perfect for enjoying peaceful afternoons. The primary bedroom includes a walk-in closet and a 3-piece ensuite with in-home laundry, while the second bedroom and 4-piece main bath provide convenience for visiting family or friends. Very well-maintained and solidly constructed, this home offers tremendous potential to refresh and make it your own. Experience the easygoing lifestyle this vibrant 55+ community is known for, complete with three clubhouses, two heated outdoor pools, fitness and games rooms, woodworking and hobby spaces, shuffleboard and pickleball courts, walking trails, and social events that bring neighbours together. Located just minutes from Lake Simcoe, Innisfil Beach Park, and South Barrie’s shopping and GO Station, this is retirement living at its best! (id:50886)
RE/MAX Hallmark Peggy Hill Group Realty Brokerage
77 Ness Drive
Richmond Hill, Ontario
Functional & spacious freehold townhome in the prestigious Richmond Green community. 9' ceiling on 2nd & 3rd floor, modern kitchen with oversized centre island & extended breakfast bar, large walk-in pantry, built-in shelves in family room, no carpet, extra long driveway & no sidewalk. Great schools: Richmond Green SS, Christ the King CES FI, our Lady Help of Christians CES, Lauremont School Upper School, Holy Trinity School. Walking distance to Richmond Green Sports Centre & Park. Close to Costco, Home Depot, restaurants, retails, banks, hwy 404 & much more! (id:50886)
Royal LePage Your Community Realty
10346 Mccowan Road
Markham, Ontario
Great Location with Ample parking - Located close to all amenities - Double Car Garage - 3 Bedrooms with Extra Rooms - 2 Washrooms - With Large Living/Family Room W/ Fireplace. (id:50886)
Homelife New World Realty Inc.
3510 - 8 Interchange Way S
Vaughan, Ontario
Please Check This Beautiful New Festival C Condo With South Exposure! One Bedroom Plus One Den as a Second Bedroom. Just Steps to Subway Station, YMCA and Close to HWY, COSTCO, IKEA, Walmart, Vaughan Mills.40 Minitues by Subway to Downtown and Just 3 Stations to York University. Just Visit And Feel It Yourself !!! (id:50886)
Homelife Frontier Realty Inc.
213 - 8 Maison Parc Court
Vaughan, Ontario
Fabulous large, bright 786 sq ft (per MPAC) 1 bdrm plus den w privacy and stunning ravine view. Loads of cupboards and counter space in the well-designed kitchen. Plenty of storage space. Beautifully decorated and maintained. Very functional layout. Oversized bedroom with huge walk-in closet. Lovely private balcony to enjoy your morning coffee in peace. Excellent amenities including outdoor pool, gym, concierge and very well managed by Del. Transit, shopping, etc right outside your door. (id:50886)
Sutton Group Quantum Realty Inc.
3508 - 8 Interchange Way
Vaughan, Ontario
Brand New & Luxury Menkes Built, East Tower extra Bright & Spacious 1 bedroom+Den 1 Bath. Den is spacious with door (like a bedroom), large balcony, This unit features a bright and functional open-concept layout with floor-to-ceiling windows, high end finishes, stone countertops, and integrated appliances. Conveniently located just steps from the VMC subway station and regional transit, with quick access to Hwy 400 & 407, Go Train, TTC Line 1Subway, York University, Cineplex, IKEA, Costco, many restaurants, and everyday essentials. With Popular Attractions like Canada's Wonderland And Vaughan Mills. Perfect for professionals, students, or anyone seeking style, convenience, and connectivity in one of Vaughan's most exciting communities. A Vibrant, New Downtown Surrounded By Modern Office Towers, Immersive Retail Shopping and Expansive Green Spaces. (id:50886)
Homelife Landmark Realty Inc.
7 Angela Court
Markham, Ontario
Excellent location. New Paint thru Main and 2nd floors, Lots of Pot Lights in Main Floor, Hardwood Flooring, Main Floor Laundry Room, Newer Kitchen with upgraded Cabinets and large Breakfast Area quartz countertops. 4-car driveway plus 2-car garage. Walking Distance to School, Park, Community Centre. ** This is a linked property.** (id:50886)
Century 21 Leading Edge Realty Inc.
117 Mumbai Drive
Markham, Ontario
Corner Unit Freehold Townhouse Located At A New Sub-division In Markham. This Bright and Spacious 3-Bedroom Home Features an Open-Concept Layout, Laminated Floors on the Main and Second Floor, and a Modern Kitchen with Stainless Steel Appliances. Freshly Painted Throughout and Upgraded Fixtures. Double Car Garage With Double Car Private Driveway. $$$ Spent On UpgradesS . On The Ground Level, The Recreation Area As Big Family/Living Room . You Can Directly Access The Garage On This Level As Well. The Breakfast Area Walk Out To A Huge Terrace Which Is Good For Your Summer BBQ Parties. The Big Windows In The Open Concept Living And Dining Area Bring In Lots Of Sunlight. There Are 3 Spacious Bedrooms On The Third Floor. This Lovely House Close To All Kinds Of Amenities, Community Centre, Schools, Parks, Shops, And Restaurants. Minutes To Public Transit And Highways. (id:50886)
Homelife New World Realty Inc.
53 Clifford Crescent
New Tecumseth, Ontario
Located in a quiet family oriented neighbourhood* Spacious Open Concept 3 Bdrm, 3 Bthrm* Main Floor W/9'Ft Ceiling* Modern Kitchen with Oversized Island, S/S Appliances*Bright Living/Dining Rm w Hardwood Floors, W/O To Fenced Yard* Large Primary Bdrm w Oversized W/I Closet, 4pce Ensuite* Upper Floor Laundry Rm with Oversized Linen Closet* Access to Garage from Interior* Walking Distance To Plaza, Schools & Parks* Close To Hwy 9, 27 & 400* Home located end of street allowing for privacy, less congestion & open space. A Sweet Home..Move in Ready!!..virtually staged. (id:50886)
Orion Realty Corporation
33 Townley Avenue
Markham, Ontario
Separate Entrance Basement Suite. House In Popular Milliken Mills East Community. Includes 1 Parking Space, Most Convenient Location,Steps To Shopping, Restaurants, Public Transit, Schools And Parks. (id:50886)
Aimhome Realty Inc.
331 Tornado Drive
Bradford West Gwillimbury, Ontario
Welcome to 331 Tornado Dr, Nestled in the Quiet Farming Community of Bradford West Gwillimbury. This residential farmland is a terrific opportunity for those seeking a blend of farm living and city convenience. Exceptionally Well Maintained 3+1 Bungalow with finished basement. Large covered Deck And expansive Patio - Perfect For Entertaining and BBQs! 10 Acres of Rich, Holland Marsh Muck Soil, Zoned Marsh Agriculture. Includes: Large Barn, Employee Accommodation, 58 Greenhouses, Refrigerated Trailer, Kubota Tractors and other Farming Equipment. Close To The Hustle And Bustle Of Downtown Bradford. Conveniently Located just Off Hwy 400, 10 -15 min Drive To Upper Canada Mall, Walmart, Costco, Home Depot, Canadian Tire, Home Depot, Sports Centre, Tim Hortons, Etc) & Bradford Go Station. (id:50886)
Homelife/miracle Realty Ltd

