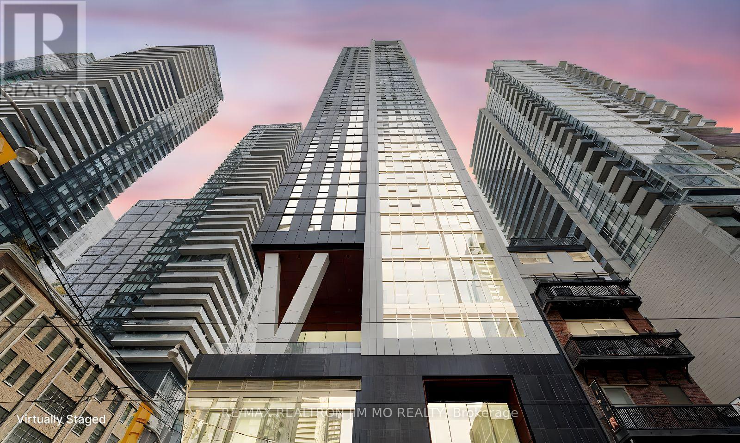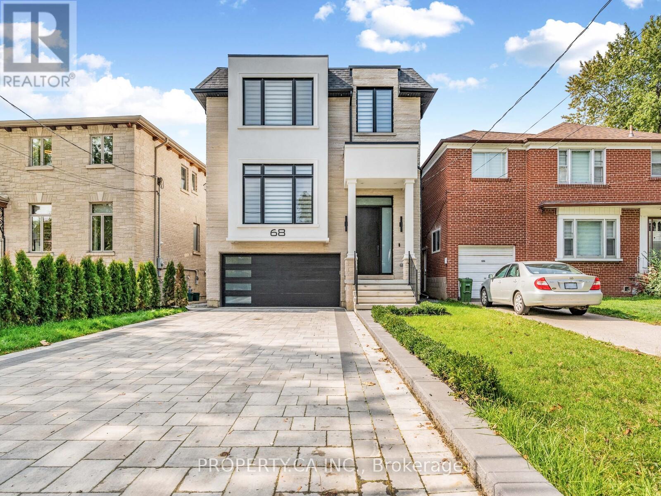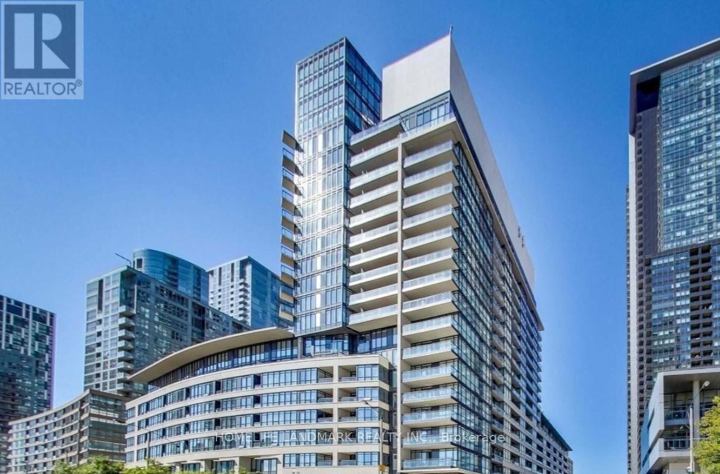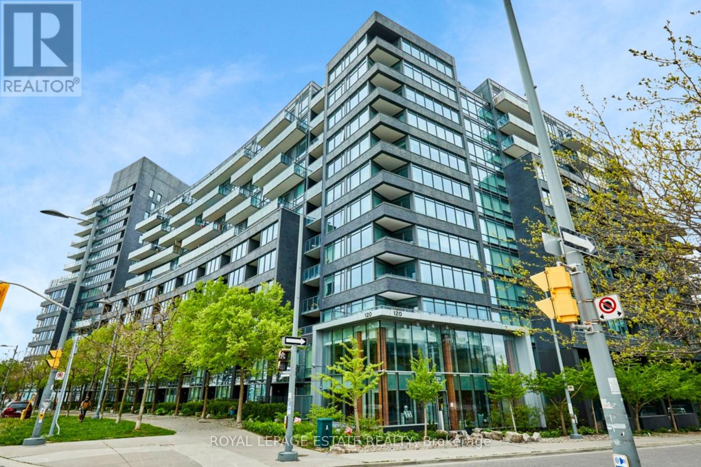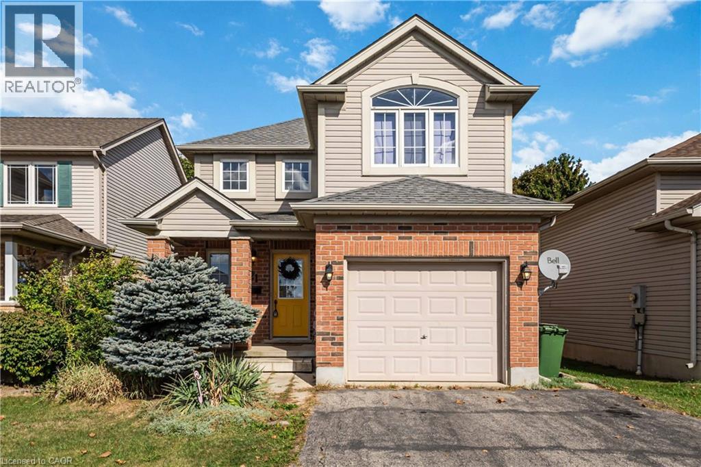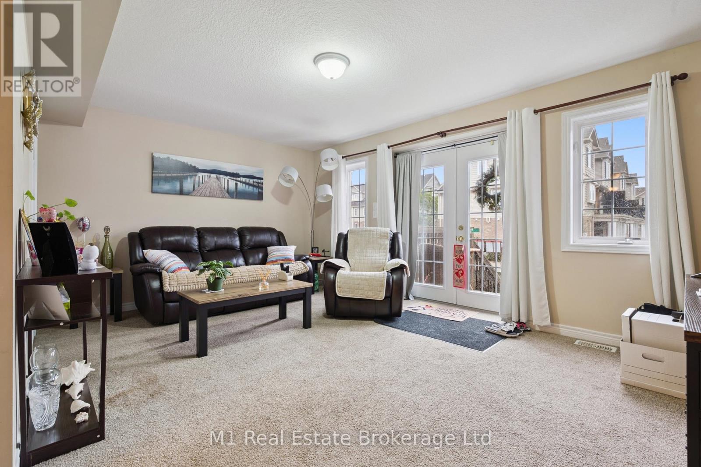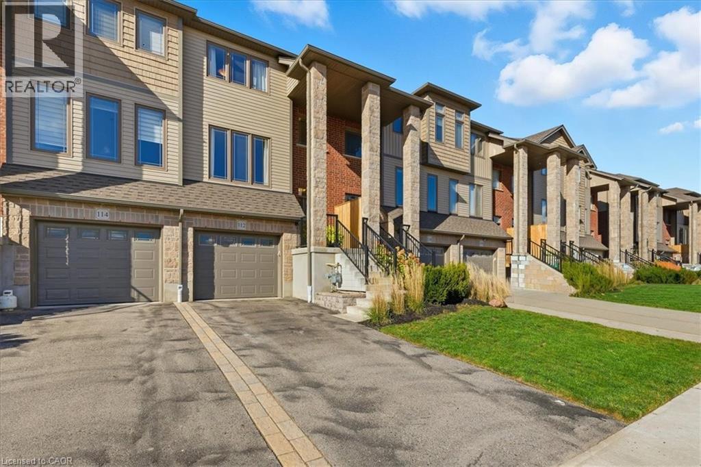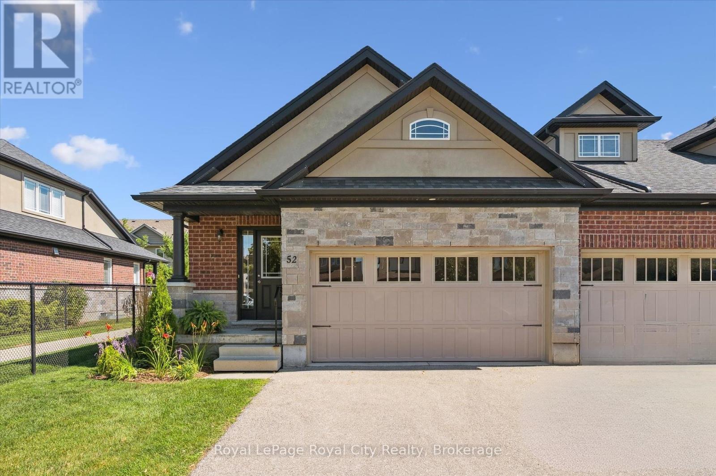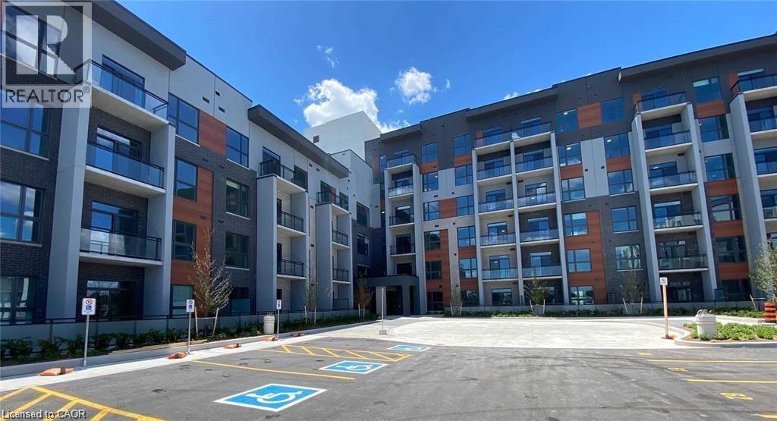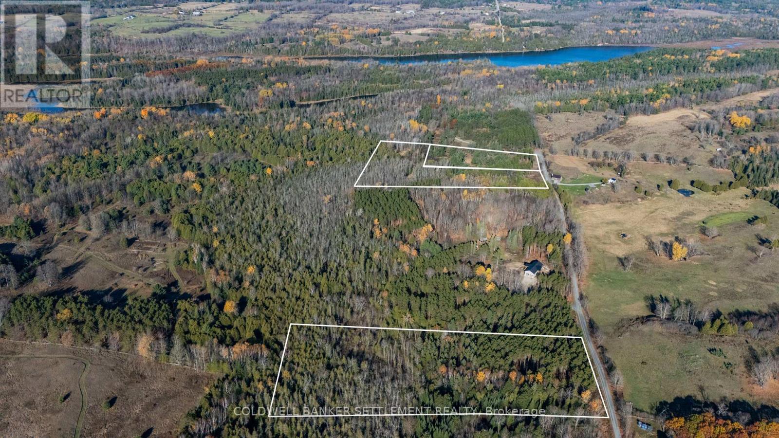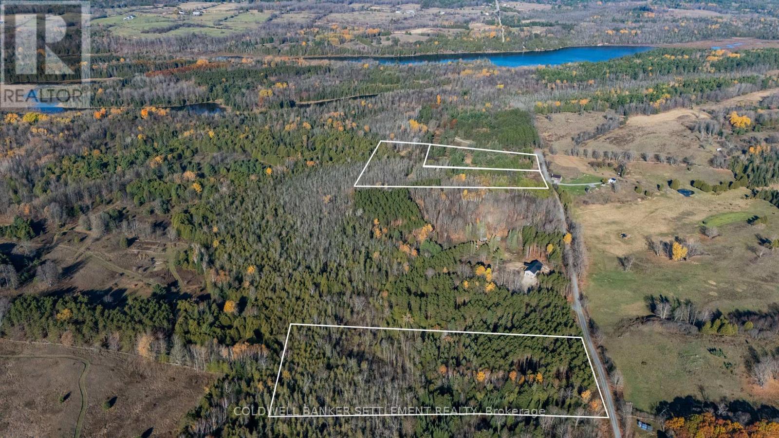1008 - 357 King Street W
Toronto, Ontario
Luxury Living at 357 King West: Unit 1008Welcome to your sophisticated urban retreat at 357 King Street West, built by renowned developer Great Gulf. This bright and functional 2-bedroom, 2-bathroom suite features a desirable Southeast exposure, offering stunning views overlooking the vibrant Downtown Toronto skyline. The space is elevated by 9-foot ceilings and floor-to-ceiling windows, maximizing natural light and the breathtaking panorama. The open-concept kitchen is a chef's delight, boasting full-size stainless steel appliances, quartz countertops, and a center island, seamlessly flowing into the living area for effortless entertaining. Enjoy a lifestyle of luxury with premium building amenities, including a state-of-the-art fitness center, a yoga/pilates studio, a communal workspace, and an incredible 42nd-floor social lounge and outdoor rooftop terrace with BBQs. With a perfect Walk Score of 100, you are steps from the Financial District, the city's finest restaurants, theatres, and major transit options, including streetcars and nearby subway stations. Don't miss this opportunity to live in the heart of the Entertainment District! (id:50886)
RE/MAX Realtron Jim Mo Realty
68 Lynnhaven Road
Toronto, Ontario
Welcome to 68 Lynnhaven Road, a brand-new custom built luxury home offering the perfect blend of design, comfort, and function. This stunning residence features four spacious bedrooms each with its own private ensuite bathroom six bathrooms in total. Every detail has been thoughtfully curated with top-of-the-line finishes, custom built-in cabinetry, and walk-in closets throughout. The main floor boasts a bright open-concept Kitchen. The gourmet eat-in kitchen is the centerpiece of the home, outfitted with premium appliances, sleek cabinetry, and modern finishes, and offers a seamless walkout to the backyard for effortless indoor-outdoor living. A formal living room, elegant dining room, and a sun-filled family room, creating the perfect flow for everyday living and entertaining. Upstairs each bedroom is a retreat, designed with private ensuite baths and spacious walk-in closets. The fully finished walkout basement extends the living space with a gorgeous custom bar, large recreation area, and room for a gym, office, or guest suite. With a two-car garage and direct home access, convenience is built right in. From the soaring ceilings to the custom cabinetry and abundant storage solutions, this home was designed to maximize both style and functionality. Every corner reflects meticulous craftsmanship and a commitment to quality, making this residence truly move-in ready. Perfect for both entertaining and relaxing, is a rare opportunity to own a home where luxury meets everyday convenience. Backyard has drawings for a pool sized yard. (id:50886)
Property.ca Inc.
2816 - 15 Iceboat Terrace
Toronto, Ontario
Savour the warm weather in your perfect 1 + 1 downtown retreat. Situated on a high floor with a fully upgraded kitchen and bathroom - enjoy views of The Well and city views to the North. One of the last unspoiled treasures in City Place. This fully loaded unit comes with LOCKER AND PARKING , so finding a spot is never an issue or rent it for extra income if you don't need it. The kitchen has integrated Miele appliances. The upgrades continue with your oversized pantry and ceiling panelling. Your den features access to the upgraded bathroom with floor to ceiling tile. Your primary bedroom has double closets and floor to ceiling views for you to enjoy with no building directly in front of you! Leave your blinds open and soak up that sun - no one is peering in! Every room has additional lighting! This is the one you have been waiting for, enjoy all the amenities of The Well, STACkT Market, the waterfront, City Centre Airport and more! 620 interior sq ft and 30 sq ft of balcony space make this the perfectly laid out unit for you to enjoy. (id:50886)
Property.ca Inc.
833 - 8 Telegram Mews
Toronto, Ontario
Experience unparalleled downtown luxury in this 1520 sq ft, 2-storey penthouse-style loft, complete with an additional 100+ sq ft balcony. This exceptional unit features 2 spacious bedrooms, 2 full bathrooms, and a convenient powder room. The elegant open-concept layout showcases soaring 9' ceilings and large windows that flood the space with natural light. Top-grade vinyl flooring graces the main level, complemented by sleek granite countertops and generous closet space. With tandem parking for two cars. Embrace vibrant city living, just steps from shops, daycare, an elementary school, a community center, and within walking distance to the Rogers Centre, CN Tower, and the Financial & Entertainment Districts. This south-facing gem offers breathtaking lake views, making it a truly captivating (id:50886)
Homelife Landmark Realty Inc.
N419 - 120 Bayview Avenue
Toronto, Ontario
Welcome to Canary Park, where modern, urban living meets natural serenity. This rare, oversized end-unit offers exceptional value with 1,128 sq. ft. of interior space plus a 183 sq. ft. balcony, thoughtfully designed with a smart split-bedroom layout and a versatile den, perfect for a home office or media nook. Inside, you'll find 2+1 bedrooms, 2 full baths and this unit comes with 2 parking spaces, 2 lockers, and 2 bike racks, a true downtown luxury. The king-sized primary retreat features ample closet space with custom organizers, in-suite laundry, and a private 3-piece ensuite. The second bedroom includes sliding doors and a large, customized closet. Floor-to-ceiling windows flood the suite with natural light, while the balcony spans the entire length of the unit, offering unobstructed views by day and sparkling city lights at night, ideal for morning coffee or evening entertaining. With no wasted space, even the entryway and storage areas are designed for both function and flow, keeping the living area bright and spacious. The perks don't stop inside: 2 tandem parking spots, 2 lockers, and 2 bike racks that are located directly beside your spaces; a rare convenience in the city. Canary Parks amenities impress, with a rooftop BBQ terrace, outdoor pool, yoga studio, gym, guest suites, meeting rooms, ping pong & party room, dog spa, and more. All this, in a vibrant, community-focused neighbourhood just steps from the 18-acre Corktown Common Park, and minutes to the Distillery District, shops, cafes, YMCA, and restaurants. Easy access to the DVP and Gardiner makes getting around the city effortless. Don't miss the opportunity to own a spacious, stylish suite in one of Toronto's most desirable communities. (id:50886)
Royal LePage Estate Realty
21 Axford Parkway
St. Thomas, Ontario
21 Axford Parkway is a wonderful opportunity for families seeking a spacious, move-in-ready home featuring 3 bedrooms, 2.5 bathrooms, and over 2,000 sq. ft. of finished living space. This quality-built, two-story home offers more than just the basics, it boasts an open-concept main floor and a fully finished basement with a large family room and a full bathroom, ideal for entertaining, a guest suite, or an in-law space. The home showcases modern updates throughout, including new laminate flooring, updated appliances (fridge, stove, dishwasher), a newer furnace (2020), an on-demand tankless water heater, and newer shingles for added peace of mind. Enjoy the beautifully landscaped front yard and the fully fenced, pet-friendly backyard. Located in a family-friendly southeast neighborhood, the property is close to excellent schools, parks, and ball diamonds, offering the perfect blend of comfort and convenience. With its recent upgrades, great curb appeal, and desirable location, this home is a must-see for anyone looking for a turnkey property that combines quality, space, and value for the whole family! (id:50886)
Platinum Lion Realty Inc.
626a Woodlawn Road E
Guelph, Ontario
Welcome to this beautifully designed 2 bedroom, 2 bathroom stacked townhome in Guelph's highly sought-after North End. Perfectly blending convenience and nature, this home is an excellent choice for first-time buyers, young professionals, or downsizers alike. Set on the edge of the city, you'll love being steps from scenic trails and green space, while still just minutes from shopping, schools, restaurants, and transit, the best of both worlds. Inside, you'll find a sun-filled, open-concept living space featuring a modern kitchen with ample storage and prep space, a bright and inviting dining area and a spacious living room with walkout to your private outdoor space. Low-maintenance living in a vibrant, family-friendly community makes this home the complete package. Bonus: enjoy the convenience of one exclusive parking spot located right near the back entrance. Don't miss the chance to make this stylish townhome yours! (id:50886)
M1 Real Estate Brokerage Ltd
112 Loxleigh Lane
Breslau, Ontario
Discover this beautifully finished 3-bedroom, 3-bathroom townhouse offering 1,677 sq. ft. of bright, open-concept living space in one of Breslau’s most desirable communities. Step inside to find high ceilings and a spacious layout that perfectly blends comfort and style. The modern kitchen and open main floor make entertaining a breeze, while the cozy living area invites you to relax and unwind after a long day. Upstairs, you’ll find three generous bedrooms, including a comfortable primary suite with a private ensuite bath. Every corner of this home is tastefully finished, offering a move-in-ready experience for families or first-time buyers alike. Located in a quiet, family-friendly neighborhood, this home provides easy access to parks, schools, shopping, and major routes — the perfect balance of small-town charm and city convenience. Don’t miss your chance to own this beautiful, modern townhouse in Breslau — the perfect place to call home (id:50886)
Vancor Realty Inc.
52 Aberdeen Street
Centre Wellington, Ontario
Discover this gorgeous executive bungaloft townhome built in 2015 and thoughtfully designed for comfort, style, and ease of living. Offering over 1,600 sq ft above ground plus nearly 1,000 sq ft of basement potential, this ENERGY STAR certified home combines efficiency with elegance. Step inside to an open-concept main floor where natural light, fresh paint, hardwood floors, and quartz countertops create a warm and inviting space. The large primary suite features a walk-in closet and ensuite, while convenient main-floor laundry makes single-level living effortless. Upstairs, a spacious loft offers a versatile bonus room, second bedroom, and full bath -- ideal for guests or family. Enjoy the outdoors from your covered front or back porch without the burden of upkeep. With all landscaping, snow removal, and exterior maintenance taken care of, you'll have more time for what matters. Affordable monthly fees make this lifestyle even more appealing. A two-car garage and double-wide driveway ensure ample storage and parking for you and your guests. Nestled in a safe, desirable south-end neighbourhood, you'll find amenities, parks, and trails just minutes away. Whether you're downsizing, seeking low-maintenance living, or simply looking for a beautiful place to call home, this property delivers it all. Book your private viewing today and experience it for yourself. (id:50886)
Royal LePage Royal City Realty
95 Dundas Street W Unit# 202
Oakville, Ontario
Luxury Unit In Mattamy's 5 North Condo's. With 891 Sq/Ft of Open Concept Living, With 2 Bedrooms, 2 Bath And Premium Upgrades Incl. S/S Appliances; Contemporary Island; It's Bright and its Beautiful. Enjoy Your Morning Coffee On Your Private Terrace. 1 Parking Spot and Locker & Ensuite Laundry. Don't Forget To Check Out The Beautiful Amenities: Roof Top Terrace, Bbq Area, Courtyard, Social Lounge, & Fitness Centre. Visitor Parking. Just Mins To Major Highways, Hospital, Go Train, Shopping & Downtown Lakeshore! (id:50886)
Right At Home Realty
1007 Concession 5a Road
Lanark Highlands, Ontario
Enjoy the privacy of living on a dead end road minutes to Lanark village and 20 minutes to historic Perth. This building lot is just over 5 acres with hydro in the area providing the new owner with options to live off grid or connect to hydro. Well treed with beautiful pastoral views, and so peaceful. The owner has marked the boundaries and the municipal number is in place at the entrance. Please do not walk the property without your realtor. The boundary lines on the photos are to provide a general overview only. (id:50886)
Coldwell Banker Settlement Realty
843 Concesson 5a Road
Lanark Highlands, Ontario
Enjoy the privacy of living on a dead end road in rural Lanark Highlands minutes to Lanark village and 20 minutes to historic Perth. On a bit of a ridge, 2.5 acre building lot with hydro in the area provides the new owner with options to live off grid or connect to hydro. Well treed with beautiful pastoral views, and so peaceful. The owner has marked the boundaries and the municipal number is in place. Please do not walk the property without your realtor. The boundary lines on the photos are for general overview only. (id:50886)
Coldwell Banker Settlement Realty

