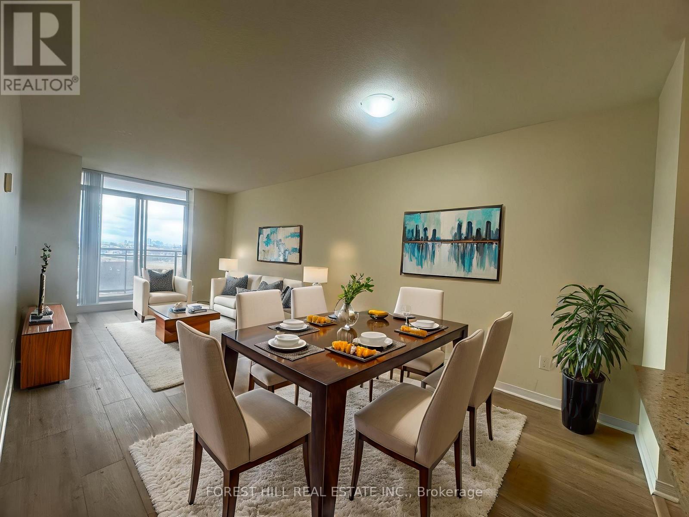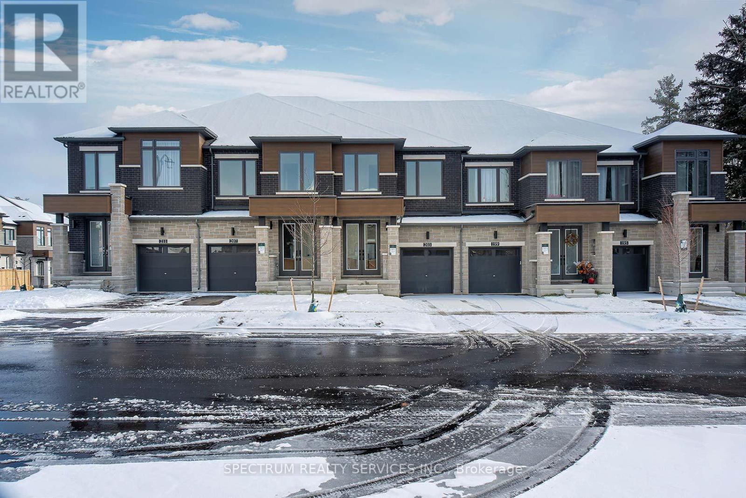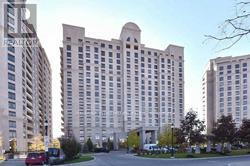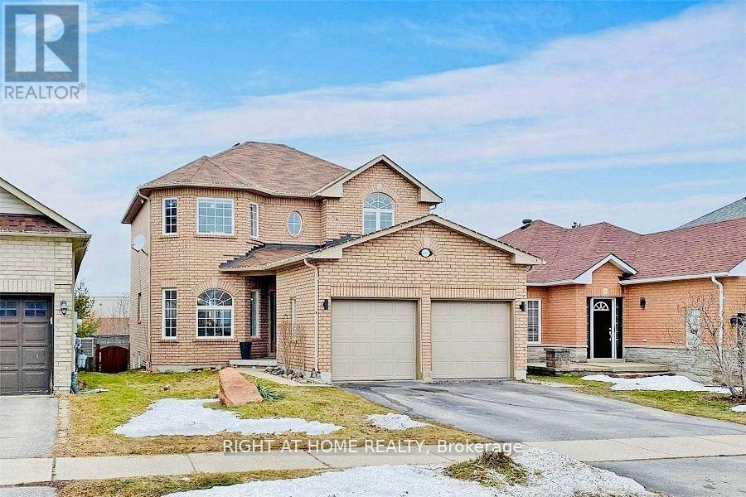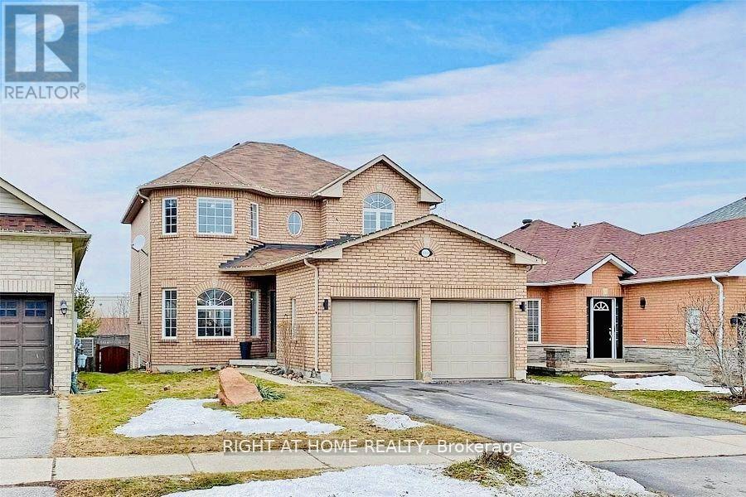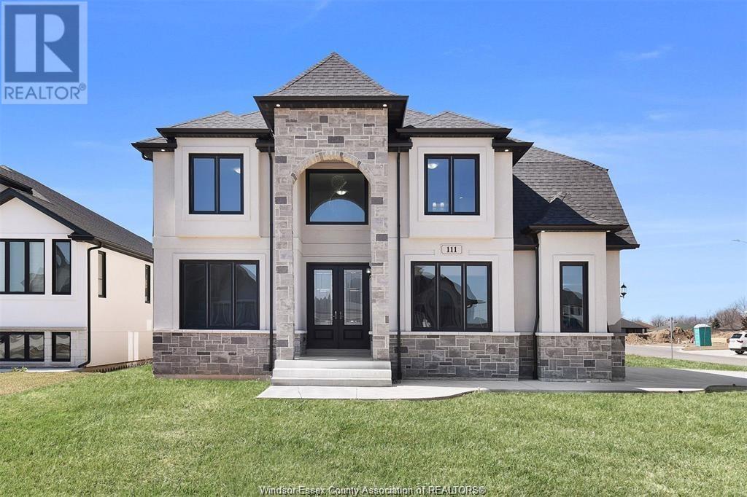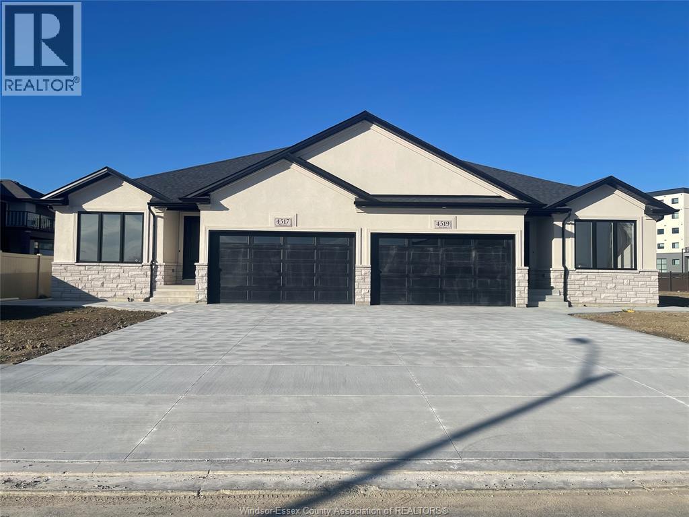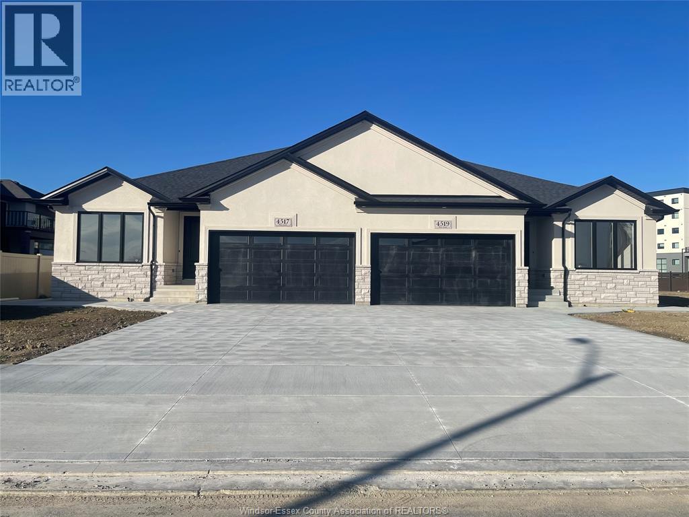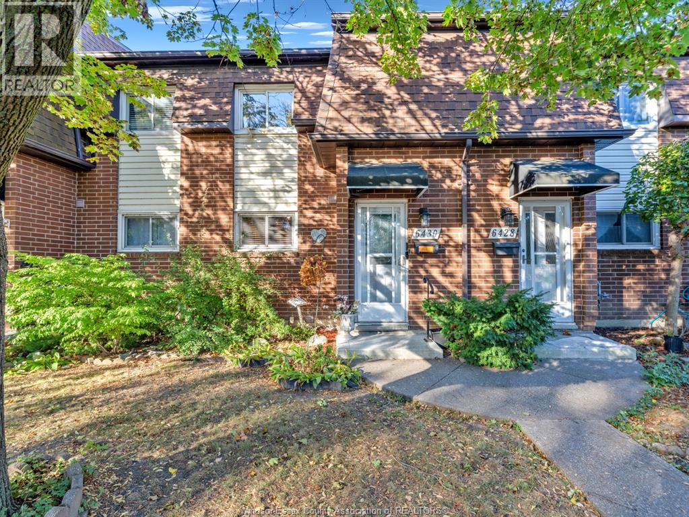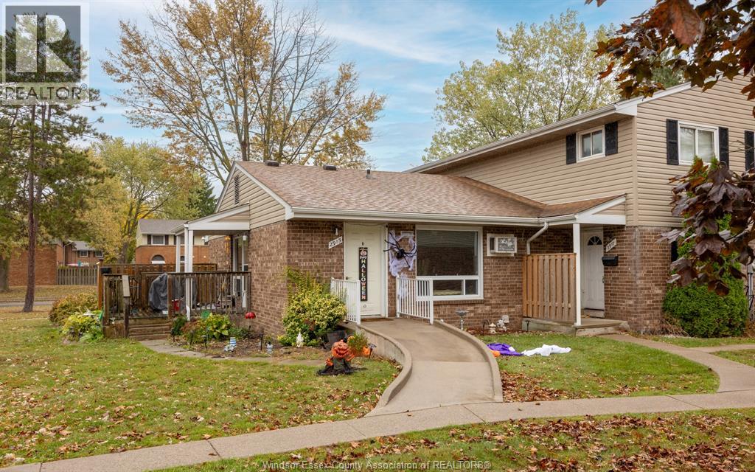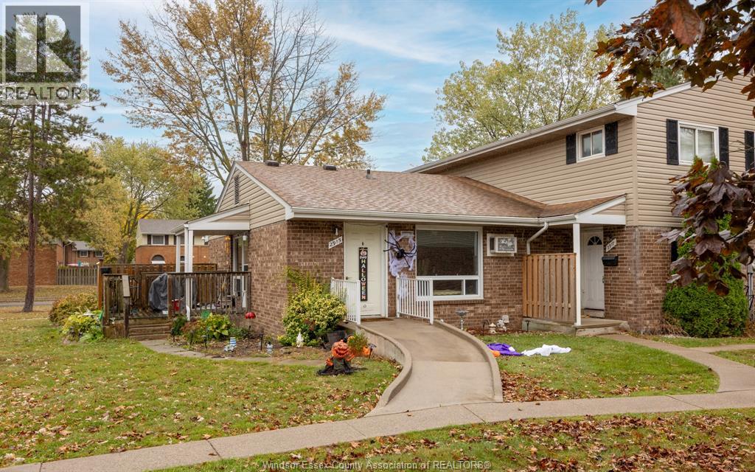334 Third Line
Oakville, Ontario
A showpiece of refined luxury, this home sits on an impressive 77' x 147' lot, where timeless design blends seamlessly with modern sophistication. The grand circular driveway, multiple entry points, and striking stone water feature create an unforgettable arrival experience. Inside, 12-foot ceilings, expansive floor-to-ceiling windows, a custom moss feature wall, and rich hardwood flooring establish a warm yet dramatic atmosphere throughout. At the heart of the home lies a chef-inspired kitchen, thoughtfully designed with sleek quartz countertops, a 10-foot waterfall island, premium built-in stainless steel appliances, central vacuum, kitchen dustpan/sweep inlet and custom full-height cabinetry that elevates both style and function. Upstairs, 10-foot ceilings enhance the sense of space, while the primary suite offers a true private retreat with a custom fireplace, an oversized walk-in closet with tailored organizers, and a spa-like ensuite featuring dual vanities, a deep soaker tub, a glass-enclosed rain shower, and refined finishes. Each additional bedroom includes its own ensuite, ample natural light, and premium details that create individual private sanctuaries. The fully finished lower level provides exceptional versatility, functioning as a self-contained rental suite or a comfortable in-law space with two spacious bedrooms, two full bathrooms, and an open-concept kitchen equipped with upgraded appliances. Outside, the beauty continues with professionally landscaped grounds, fruit trees, a full sprinkler system, a custom deck, and a covered pergola—perfect for outdoor entertaining and year-round enjoyment. A rare offering that exemplifies superior craftsmanship, thoughtful design, and contemporary luxury living (id:50886)
RE/MAX Aboutowne Realty Corp.
707 - 75 King William Crescent
Richmond Hill, Ontario
R-A-R-E-L-Y Offered! Bright and Spacious HUGE 670 Sq Ft 1-Bedroom, 1-Bathroom, 1- Parking, 1 Locker condo in the heart of Richmond Hill. This Bright Unit Features an Open Concept Floor Plan with Laminate Floors Throughout and a Large South-Facing Balcony That Fills the Space with Natural Sunlight. The Kitchen Offers Ample Storage with Stainless Steel Appliances, Granite Counters and a Breakfast Bar. The Generous Sized Bedroom Includes a Walk-In Closet, Offering Ample Storage. Enjoy the Convenience of Being Centrally Located Making Daily Living and Commuting Easy. Ideally Located Steps From Transit, Shopping, Restaurants and Key amenities, This Condo Offers Unbeatable Convenience in a Vibrant Community. A Perfect Place to Call Home! Move In and Enjoy Modern, Comfortable Living. (id:50886)
Forest Hill Real Estate Inc.
203 Grand Trunk Avenue
Vaughan, Ontario
Last One Left! Brand New 3-Bedroom Freehold Townhome in Patterson Community. This is your final chance to own in this sought-after new community! This newly built, 3-bedroom, 2.5-bath freehold townhome offers 1,906 sq ft of stylish, open-concept living, thoughtfully designed with premium upgrades throughout. The bright, modern main floor features luxury finishes and a seamless walk-out to a private wood deck-perfect for relaxing or entertaining. Enjoy the convenience of a built-in garage with direct access to the mudroom, central A/C, and the peace of mind that comes with full Tarion warranty coverage. Ideally located just minutes from top-rated schools, golf, shopping, dining, and everyday essentials. Commuters will appreciate the nearby GO Train-just a 25-minute ride to downtown Toronto. Only one unit remains-act fast to make it yours! (id:50886)
Spectrum Realty Services Inc.
503 - 9245 Jane Street
Vaughan, Ontario
Bellaria Towers - Spacious 1+1 den Bedroom Suite. This exceptional 1+1 bedroom suite is located in the prestigious "Bellaria Towers" and offers over 700 square feet of comfortable living space. The unit features 9-foot ceilings and laminate flooring throughout, creating a bright and modern atmosphere. Building Security and Amenities Residents benefit from 24-hour gatehouse security and concierge service, ensuring peace of mind and convenience. Bellaria III is recognized for its professional management and meticulously maintained facilities, providing an outstanding living environment for all occupants. Location and Accessibility The building is ideally situated steps from public transit, shopping centres, and is close to local schools. Its prime location offers unobstructed views of Wonderland, allowing residents to enjoy fireworks displays, and is just minutes away from Vaughan Mills, popular restaurants, and Highway 400.Property Management Bellaria Towers boasts a well-kept building, overseen by professional management and attentive concierge/security staff, contributing to a secure and welcoming community. (id:50886)
RE/MAX Find Properties
Main - 1269 Gina Street
Innisfil, Ontario
Beautiful 3 Bedroom, 3 Bathroom Home Stunning Main Floor. Functional Layout. Bright And Spacious, Elegant Turn-Key Home!!! Main Floor Family Room. Gourmet Chef's Kitchen With Massive Centre Island. Floating Staircase! Big backyard faced to a ravine. Close Distance To Schools, Public Transit, Shops, Beach. (id:50886)
Right At Home Realty
Basement - 1269 Gina Street
Innisfil, Ontario
A Beautiful Renovated 2 Bedroom Basement Apartment in A Great Location In Alcona. 4Pc Ensuite. Close Distance To Schools, Public Transit, Shops, and Beach. Freshly painted, new flooring, and professionally cleaned. (id:50886)
Right At Home Realty
7334 Garnet Crescent
Mcgregor, Ontario
Experience the perfect fusion of countryside tranquility and urban convenience in this stunning house by Hadi Custom Homes. Boasting approx. 3300 sq. ft. of living space on a corner lot, it features 4 bedrooms, 4 baths, 3 Car side garage, a spacious balcony over the back porch, a great room and an open-concept main floor with a gourmet kitchen, quartz countertops, and abundant natural light. The master suite offers a spa-like 5-piece ensuite and walk-in closet, while a second bedroom includes its own ensuite. Grade entrance with rough in washroom and second kitchen in the basement offers endless possibilities for extended family or rental income. Located just minutes from shopping and city amenities, this home is a rare find in a prime location. Call & and make this HADI Home your everyday living and Entertaining choice. (id:50886)
Kw Signature
4517 Valerio Crescent
Lasalle, Ontario
Welcome to your dream home in the upscale neighborhood of Laurier Heights. This exquisite semidetached ranch spans approx. 1500 sqft space, offering the liberty for a single floor living. Nestled on a quiet cul-de-sac this ranch boasts 2 bedrooms (including Master with a 4pc ensuite & walk-in closet), 2 bathrooms and a double car garage ideal for families who value convenience. The single floor sets the stage for unified entertaining with a spacious dining room, alluring living room, a stunning kitchen equipped with a walk-in pantry & a main floor laundry/ mudroom which offers everyday storage solutions. The ranch is located just minutes away from schools, shopping plaza, parks, and the US border for daily commuters. Don't be SHY .. Call Listing Agent and make this HADI Home your everyday living and Entertaining choice. (id:50886)
Kw Signature
4519 Valerio Crescent
Lasalle, Ontario
Welcome to your dream home in the upscale neighborhood of Laurier Heights. This exquisite semidetached ranch spans approx. 1500 sqft space, offering the liberty for a single floor living. Nestled on a quiet cul-de-sac this ranch boasts 2 bedrooms (including Master with a 4pc ensuite & walk-in closet), 2 bathrooms and a double car garage ideal for families who value convenience. The single floor sets the stage for unified entertaining with a spacious dining room, alluring living room, a stunning kitchen equipped with a walk-in pantry & a main floor laundry/mudroom which offers everyday storage solutions. The ranch is located just minutes away from schools, shopping plaza, parks, and the US border for daily commuters. Call and make this HADI Home your everyday living and Entertaining choice. (id:50886)
Kw Signature
6430 Thornberry
Windsor, Ontario
This two-storey, three-bedroom, one bath townhouse is located in the highly desirable Forest Glade area of East Windsor. It represents an excellent opportunity for families or investors seeking value and low maintenance in an established community. The home features an open-concept living/dining area and a convenient main-floor powder room (half bath). Upstairs, there are three generous bedrooms and a full central bathroom. The basement offers versatile space for storage or future finishing. Its prime location provides residents with easy access to schools, parks, the Forest Glade Community Centre, bus routes, and the E.C. Row Expressway, making it a functional and community-oriented choice. (id:50886)
Pinnacle Plus Realty Ltd.
2915 Meadowbrook Lane Unit# 10
Windsor, Ontario
This one storey townhome has 2+2 bedrooms & 2 full bathrooms is a solid investment property with a long-term tenant in place, generating positive cash flow from day one. Fully accessible inside and out, this property offers stable rental income for investors looking for a turn-key opportunity providing immediate, hassle-free income. A practical choice for investors seeking a consistent, income-producing property in Windsor. One assigned parking spot included and plentiful visitor parking. (id:50886)
Deerbrook Realty Inc.
2915 Meadowbrook Lane Unit# 10
Windsor, Ontario
This one storey townhome has 2+2 bedrooms & 2 full bathrooms is a solid investment property with a long-term tenant in place, generating positive cash flow from day one. Fully accessible inside and out, this property offers stable rental income for investors looking for a turn-key opportunity providing immediate, hassle-free income. A practical choice for investors seeking a consistent, income-producing property in Windsor. One assigned parking spot included and plentiful visitor parking. (id:50886)
Deerbrook Realty Inc.


