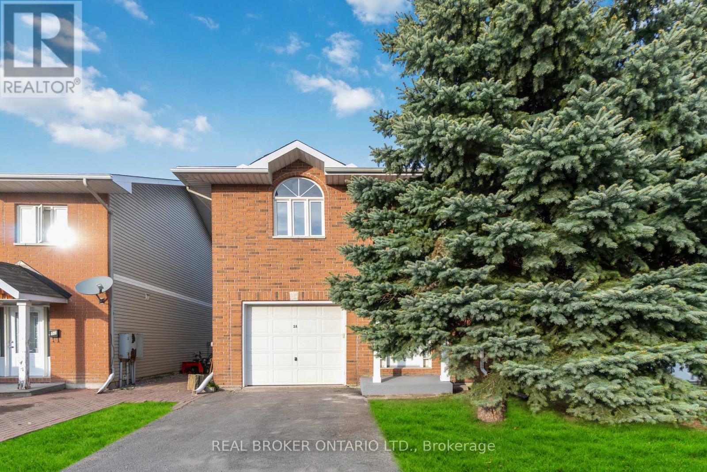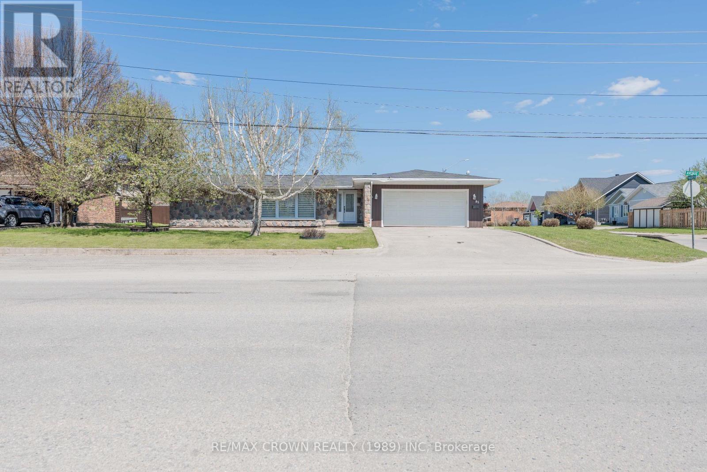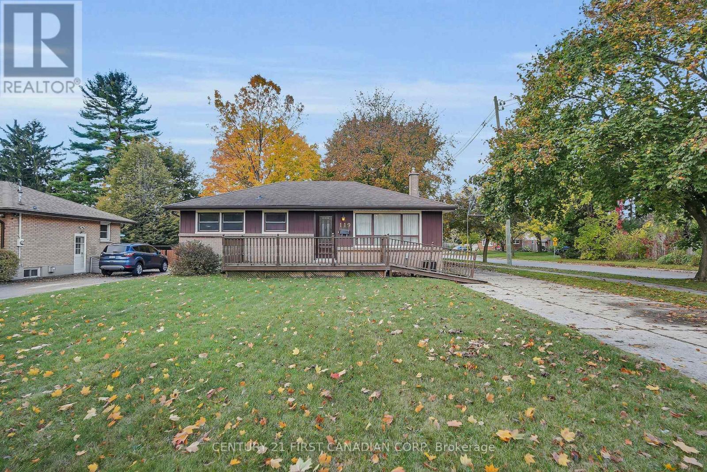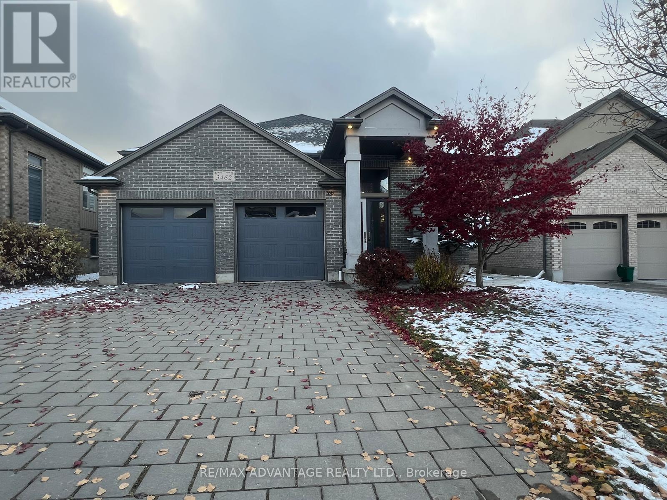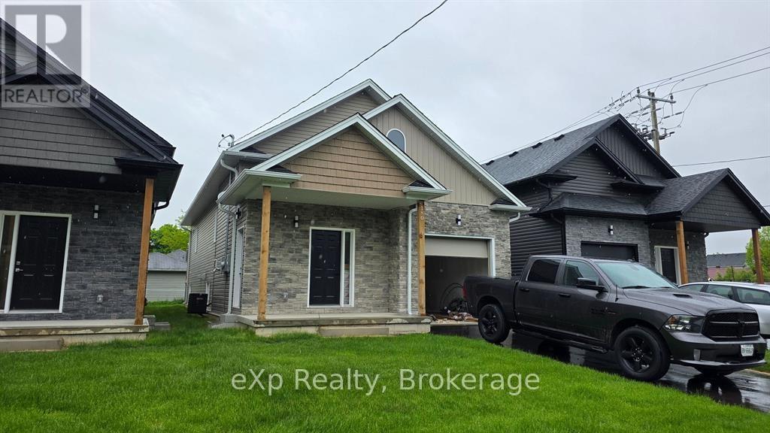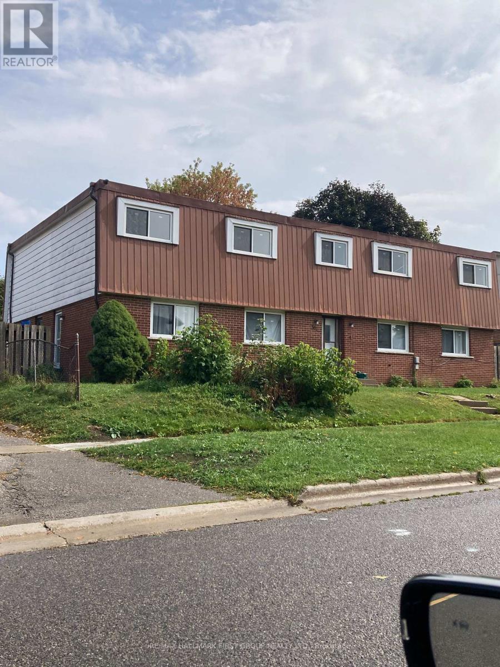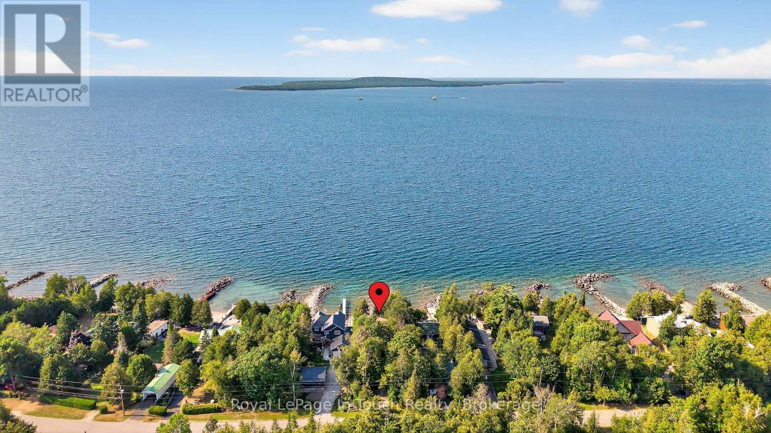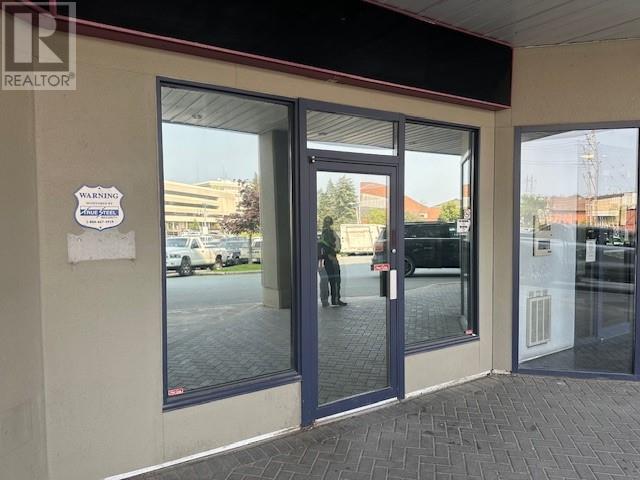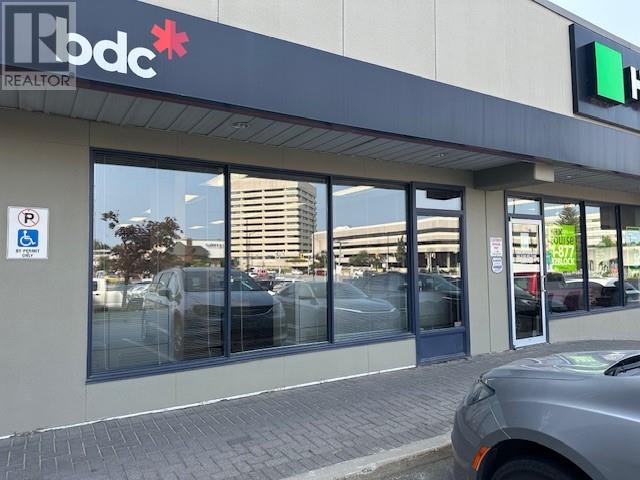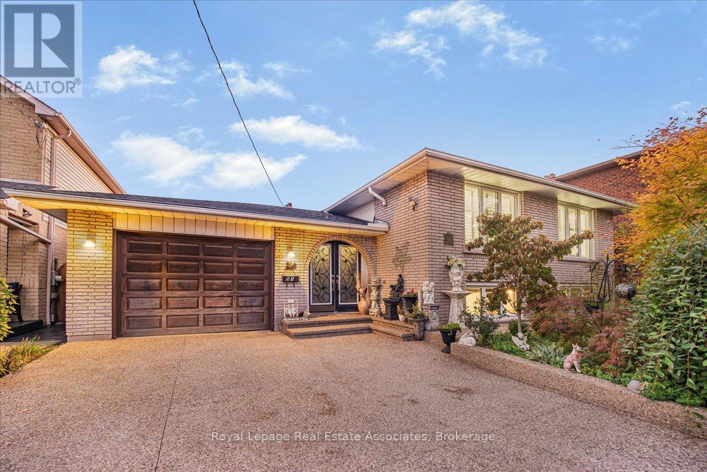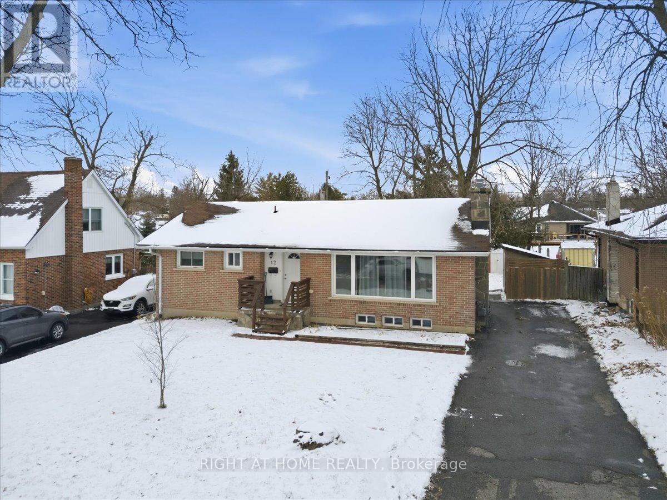3 A Southpark Drive
Ottawa, Ontario
FREEHOLD END-UNIT TOWNHOUSE UNDER $550K! Perfect for families or investors looking for a great investment property! Welcome to this spectacular, fully refinished freehold end-unit townhouse-an outstanding value opportunity with NO CONDO FEES! Priced to sell, this home is truly move-in ready and features recent major updates for complete peace of mind, including a New Furnace and a New Roof (2022).The property is stunning inside and out. The exterior now boasts newly interlocked front steps and a new step with re-leveled patio stones in the backyard for easy entertaining. The interior features a freshly painted palette, new pot lights, and new luxury flooring throughout-refinished hardwood on the main level and new laminate upstairs. The kitchen and bathrooms impress with quartz countertops, under-mount sink, and porcelain marble tile. Its location is unbeatable for convenience: enjoy a highly walkable neighbourhood with essentials like Metro, Tim Hortons, and the public library just steps away. Commuting is simple with a 15-minute drive to Downtown and just 10 minutes to the Blair LRT Station. Plus, you're minutes from the beautiful trails of Ottawa's Greenbelt.This rare freehold opportunity combines modern updates, convenience, and low carrying costs for under $550,000. Don't miss this rare, low-risk freehold opportunity priced under $550,000. Book your showing today! (id:50886)
Real Broker Ontario Ltd.
85 Avenue Road
Kapuskasing, Ontario
What an exceptional opportunity to own an executive Northern home that blends luxury living with a vibrant summer vibe. This 2,446 sq. ft. residence has been thoughtfully renovated and offers a private, heated in-ground pool oasis in a desirable residential area just steps from the hospital and schools. Inside, enjoy a bright, open layout connecting the stunning kitchen, dining area, and front entrance with closet and pantry. The kitchen features quartz countertops, ample cabinets, a fridge with water line, sink with garburator, and extended island. A sunroom offers serene backyard views, patio and man door access. Relax in the living room by the classic fireplace. The primary bedroom has a patio door to the pool, a 3-piece ensuite with jetted tub, and a walk-in closet. Two bedrooms are served by a unique 2-section bathroom: one with shower, sink, and toilet; the other with jetted tub, sink, vanity, cabinets, and closet. A hot tub room with patio door to the backyard completes the layout. The main floor laundry offers a sink and cabinets. The basement includes a rec room, bonus room, office, workshop, cedar closet, cold storage, sump pump closet, utility room, and crawl space. The insulated, heated garage (21'x23') offers indoor access, while the front asphalt driveway provides ample parking, with additional space along the sidewalk and a rear driveway with a 3-way RV hookup. The 16'x32' heated pool (3' to 7- deep) surrounded by interlocking brick, a shaded patio, pool house with wet bar, 2-piece bathroom, change room, and a shed. Comfort is ensured with a gas furnace (2022) and central air. Renovations include kitchen, flooring (2019), roof (2020), hot tub roof (2023), windows/doors (2019), paint (2019 interior / 2024 exterior), pool liner (2024), weeping tiles/basement floor (2025), sunroom/hot tub roofs (2010). This is a rare gem dont miss out! (id:50886)
RE/MAX Crown Realty (1989) Inc
112 Styles Drive
St. Thomas, Ontario
Welcome to 112 Styles Drive! The Sedona model is a beautifully crafted 2-storey semi-detached home with 1.5 car garage offering 1,845 sq. ft. of thoughtfully designed living space. This home offers a spacious, well-designed layout accented by stylish finishes throughout. The bright, open foyer with its soaring two-storey height sets the tone as you enter. The main level features a generous great room that flows seamlessly into the open dining area and contemporary kitchen. From the dining room, sliding glass doors lead out to the backyard. The kitchen is equipped with sleek cabinetry, a full walk-in pantry, and a sizable island perfect for meal prep, casual meals, or gathering with friends and family. Just off the pantry is a large mudroom with convenient access to the garage.Head upstairs to the primary bedroom retreat, complete with its own ensuite and an expansive walk-in closet. Two additional comfortable bedrooms and a full bathroom offer plenty of flexibility for family, guests, or office space. You'll also love the added convenience of a second-floor laundry room! Nestled snugly in South St. Thomas, just steps away from trails, St. Josephs High School, Fanshawe College (St. Thomas Campus), and the Doug Tarry Sports Complex, this home is in the perfect location. Why choose Doug Tarry? Not only are all their homes Energy Star Certified and Net Zero Ready but Doug Tarry is making it easier to own your home. Reach out for more information on the current Doug Tarry Home Buyer Promotion! 112 Styles Drive is currently UNDER CONSTRUCTION and will be ready for its first family to call it home December 16th, 2025. (id:50886)
Royal LePage Triland Realty
119 Bancroft Road
London East, Ontario
AN INCREDIBLE OPPORTUNITY IN LONDON'S EAST END! THIS WELL CARED FOR 3 BEDROOM, 2 BATHROOM BUNGALOW SITS ON A CORNER LOT WITH A 6 CAR DRIVEWAY AND OFFERS LOADS OF POTENTIAL. LOCATED CLOSE TO SHOPPING, GROCERY STORES, SCHOOLS, AND PARKS, AND JUST 10 MINUTES FROM HIGHWAY 401 AND FANSHAWE COLLEGE, THIS HOME OFFERS GREAT VALUE AND ENDLESS POSSIBILITIES. (id:50886)
Century 21 First Canadian Corp
Lower - 3462 Mclauchlan Crescent
London South, Ontario
Beautiful Lower-Level Basement Apartment for Rent - All Inclusive! Welcome to this spacious and newly updated 2-bedroom lower basement apartment featuring a separate private entrance and in-suite laundry. Enjoy a bright and comfortable layout with large bedrooms, full bathroom, and generous living space-perfect for couples, small families, or professionals. Parking is ideal with 3 dedicated spots (1 in the garage + 2 on the driveway). Conveniently located in Southwest London, close to Byron and Lambeth, with quick and easy access to Hwy 402, Hwy 401, and St. Thomas. A peaceful neighbourhood with nearby amenities, parks, shopping, and transit. $1,950/month - gas, hot water tank, and parking (up to 3 cars). Tenant pays 50% hydro ( water + electricity). Available immediately. (id:50886)
RE/MAX Advantage Realty Ltd.
Lower - 180 Commercial Street
Welland, Ontario
Discover the perfect place to call home in this newly built Lower Basement Unit. Offering a perfect blend of modern comfort, and functional layout. The fully finished lower level impresses with its own private entrance, 9-foot ceilings, oversized windows, 3 bedrooms, a full kitchen, a 4pc bathroom, and it's own laundry. Move-in ready, this home is tucked into a quiet, family-friendly neighborhood just minutes from transit, schools, parks, and shopping. With its versatile layout and welcoming atmosphere, this property offers exceptional comfort and convenience-everything you need to feel right at home. (id:50886)
3 - 361 Linden Street
Oshawa, Ontario
Family friendly Donevan area, abundant with schools and parks. Quick access to 401 E/W. This is a two bedroom family friendly building, non smoking. Two bedrooms and full bathroom on the upper level with living room, kitchen and WO to a private fenced area. The basement has a man cave or play area...YOU decide! Quartz counter top and stainless steel fridge and stove. Water is included in the rent. Tenant to pay gas and hydro. (id:50886)
RE/MAX Hallmark First Group Realty Ltd.
2519 Champlain Road
Tiny, Ontario
Nestled Along The Beautiful Shores Of Georgian Bay, This Well Cared For 5-Bedroom Waterfront Home Or Cottage Boasts Long Breathtaking Views Out Over The Crystal Clear Water Across To Giants Tomb, Beckwith & Beausoleil Island. Relax And Enjoy A Drink On Your Sandy Shoreline, Entertain And Dine With Friends On The Deck And Go For A Refreshing Swim In The Pristine Waters Of Beautiful Georgian Bay. In The Evening, You Will Enjoy Some Of The Most Surreal Sunsets Imaginable While Listening To The Sound Of The Waves Crashing And Bonfire Cracking With The Nights Stars Above. This Is Where Memories Are Made. Located Just 1.5 Hours From The GTA, And 20 Minutes From Town, Your Beautiful Waterfront Oasis Awaits. Additional Features Include: New Roof (2025). Gorgeous North-Western Views/Sunsets Over The Water. 60 Feet Of Sandy Waterfront With Deep Lot. Great Boating With Breakwall/Groin Providing Shelter From Waves. Large Property/Very Private. Home Is Fully Winterized. High Speed Internet. Forced Air Natural Gas Heat. 2 Fireplaces (1 Wood Burning & 1 Natural Gas). Perfect Home To Create Lasting Memories - Priced To Sell! (id:50886)
Royal LePage In Touch Realty
233 Brady Unit# 8-9
Sudbury, Ontario
2142 square feet of premium finished office space in active commercial complex Brady Square. Main floor access and high visibility. With new residential space coming on-stream in the next 18 months, this will be a location that will generate a great deal of attention and foot traffic to a wide assortment of commercial enterprises. With constructions of the new Sudbury arena, there are limitless opportunities for this space. Mall currently houses Weaver Simmons, a variety of small businesses and financial services companies. This space was improved by CBI and boasts several rooms perfect for medical services and easy access for clients. With main floor access, the property lends itself to businesses that operate outside of regular 9-5 hours. Reasonable rent at $21.00 per foot and CAM $10.00 (2025). (id:50886)
RE/MAX Crown Realty (1989) Inc.
233 Brady Unit# 10
Sudbury, Ontario
3764 square feet of premium finished office space in active commercial complex Brady Square. Main floor access and high visibility. With new residential space coming on-stream in the next 18 months, this will be a location that will generate a great deal of attention and foot traffic to a wide assortment of commercial enterprises. With constructions of the new Sudbury arena, there are limitless opportunities for this space. Mall currently houses Weaver Simmons, a variety of small businesses and financial services companies. This space was improved by the former tenant (BDC) with bank quality finishings and easy access for clients. Terrific impression for business looking to enhance their image. With main floor access, the property lends itself to businesses that operate outside of 9-5 hours. Reasonable rent at $21.00 and CAM $10.00 (2025). (id:50886)
RE/MAX Crown Realty (1989) Inc.
51 Picton Street
Hamilton, Ontario
Welcome to 51 Picton St W, Hamilton! Just steps from the West Harbour Marina and picturesque waterfront trails, this charming home blends character, comfort, and convenience. Set in one of Hamiltons most vibrant neighbourhoods, you'll enjoy a walkable lifestyle close to shops, artisan cafes, parks, transit, and more.Inside, the home features a bright and functional layout with spacious principal rooms, thoughtful updates, and a warm, inviting atmosphere. The private Zen-inspired backyard garden offers a serene retreat, ideal for relaxing or entertaining guests.Significant upgrades add peace of mind for the next owner, including a new furnace (2025), central air conditioning (2025), and an owned hot water tank (2025). These updates, combined with the homes character details, make it move-in ready while still offering future potential.This property is perfect for professionals, young families, or anyone seeking a balance between urban convenience and tranquil living. With easy access to Hamiltons waterfront, vibrant downtown, and the GO station, this is truly a rare opportunity. Don't miss your chance to make 51 Picton St W your next home! (id:50886)
Royal LePage Real Estate Associates
12 Maryknoll Avenue
Kawartha Lakes, Ontario
Charming brick bungalow nestled in the heart of Lindsay, Ontario. From the moment you arrive, the home welcomes you with timeless appeal, set on a quiet street within a warm, well-established neighbourhood just minutes from scenic Victoria Rail Trail, local parks, and nearby schools. Step inside to discover a thoughtfully designed, functional layout featuring 3 bright bedrooms, a stunning 4-piece main washroom, spacious living room, separate dining area, and a well-appointed kitchen. The cozy ambiance is further enhanced by two modern gas fireplaces (installed 2020)-one on the main floor and another in the lower level-adding warmth and charm throughout every season.The side entrance off the driveway offers excellent potential for a future lower suite or in-law accommodation. Downstairs, you'll find an oversized recreation room, a 2nd full washroom, laundry room, and versatility to create a 4th bedroom, gym, or home office to suit your needs. Out back, an inviting partially-fenced yard becomes your private retreat, complete with a 6x8 garden shed (2020), perfect for tools, toys, or hobbies. Recent masonry work (2025) restored and resurfaced the front steps, offering long-lasting durability and a refreshed entrance.This lovingly updated home also features newly replaced basement windows and exterior doors (2021), a fully renovated upstairs bathroom complete with new window (2022), vinyl and carpet flooring (2020), and fence improvements along the neighbour boundary (2023), ensuring both privacy and peace of mind. A perfect blend of cozy comfort, classic craftsmanship, and meaningful upgrades-this home is truly move-in ready and waiting for its next chapter. (id:50886)
Right At Home Realty

