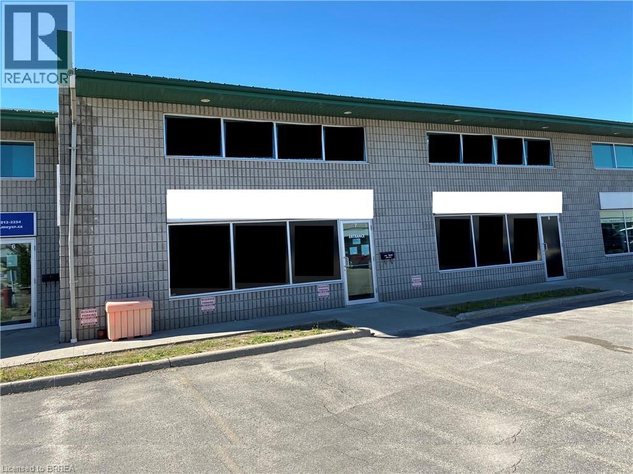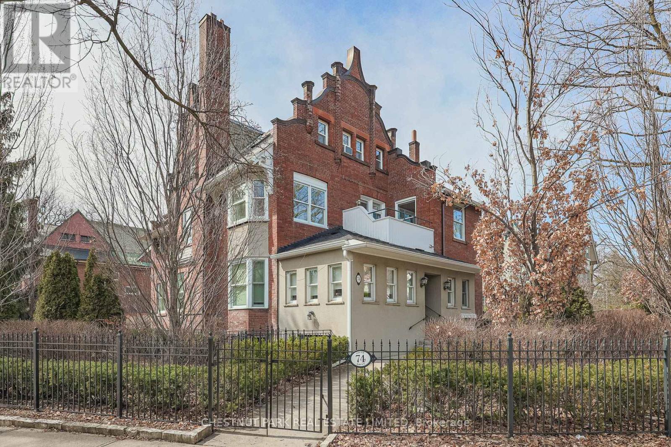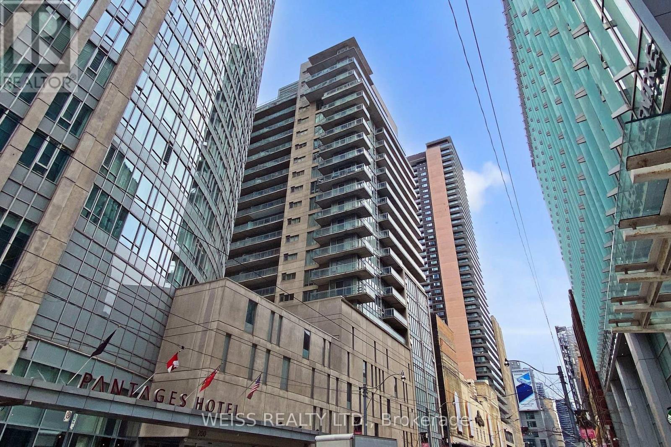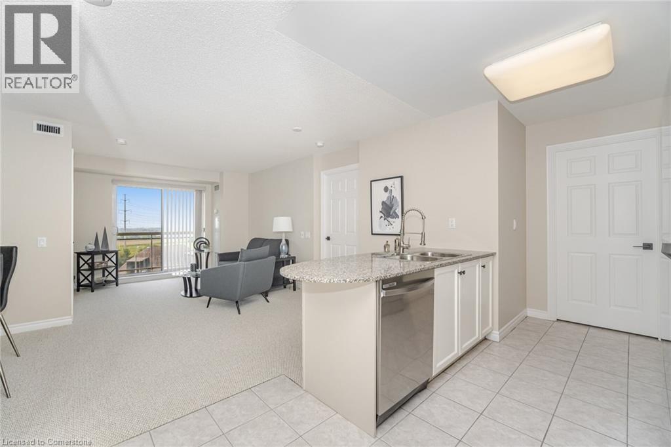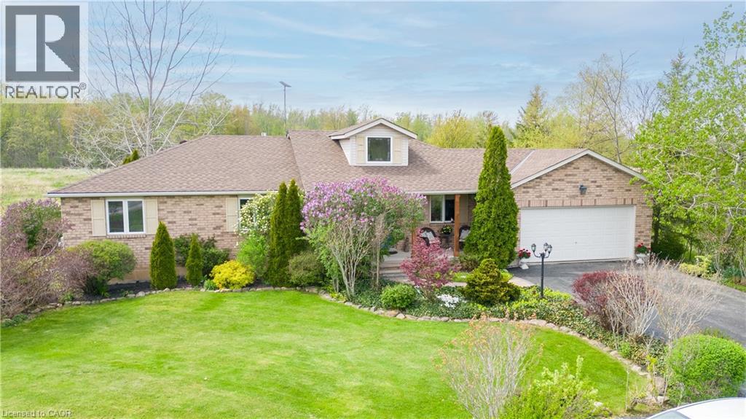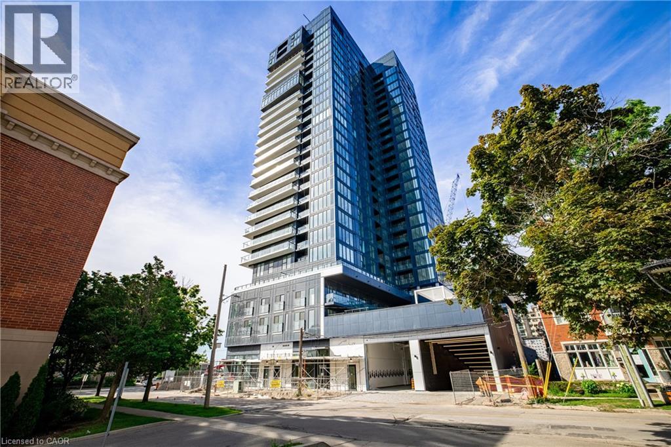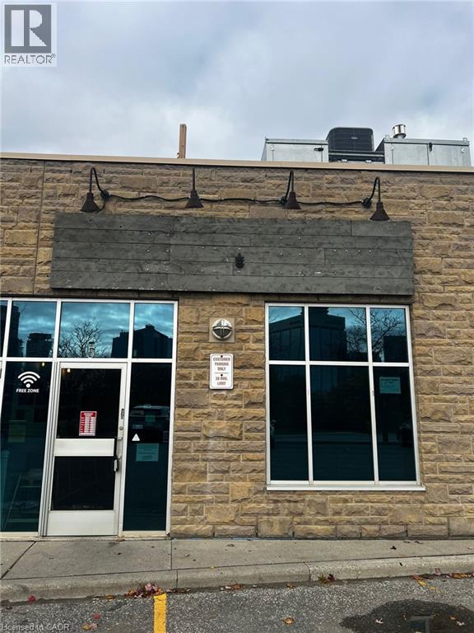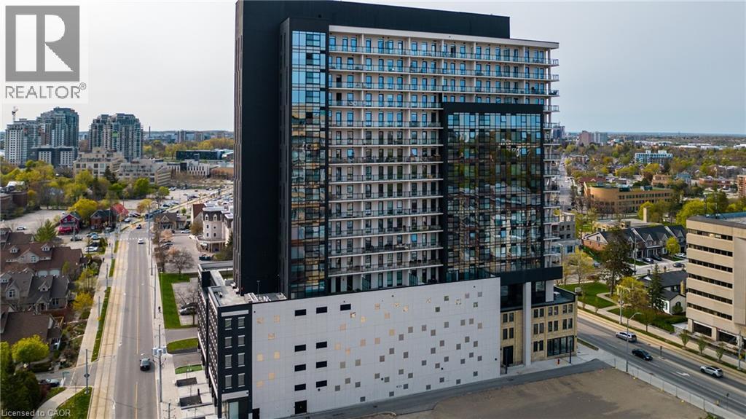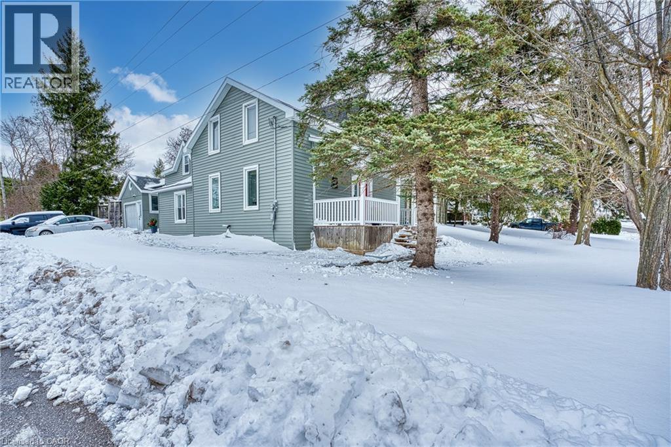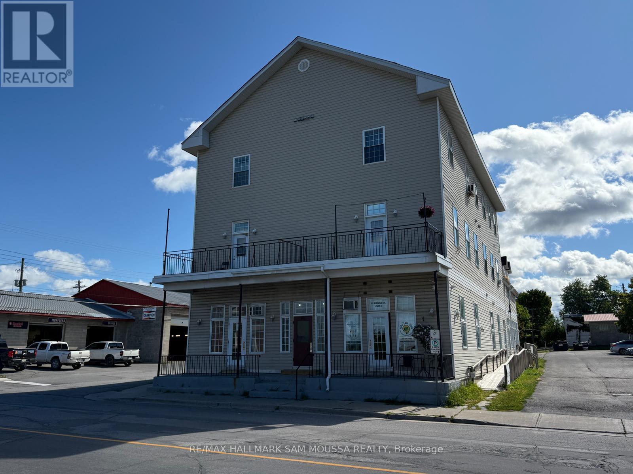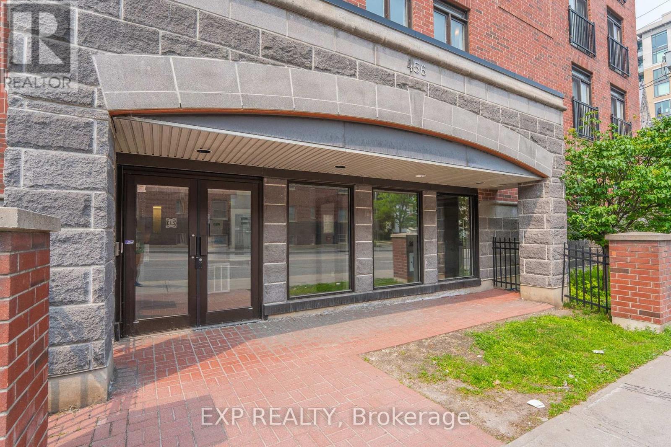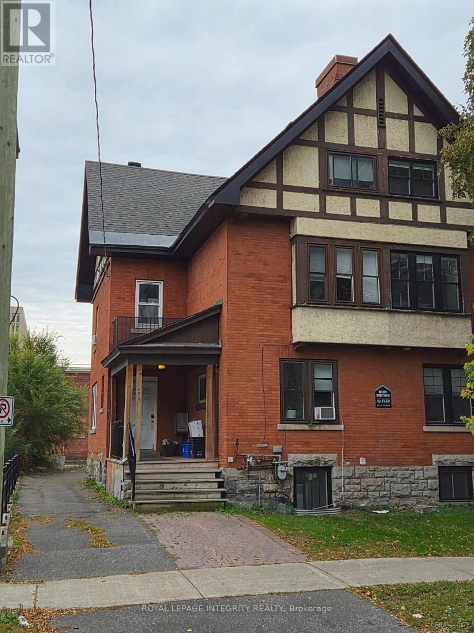45 Dalkeith Drive Unit# 7 Upper & Lower
Brantford, Ontario
Industrial / Office Unit. Reception, private office spaces with 2pc washrooms on the main floor. Entire space is heated and cool with two Forced Air gas furnace with central air. Utilities in addition. (id:50886)
RE/MAX Twin City Realty Inc
4 - 74 South Drive
Toronto, Ontario
Located in a grand Rosedale mansion on pretty South Drive, this charming apartment is an amazing opportunity to live in one of TO's most coveted neighbourhoods. A vaulted ceiling, skylights, and original details, along with treetop views, give this home a hip vibe and unmistakable appeal. Important conveniences like ensuite laundry, large bedrooms, parking, a loft "bonus" space, and good-sized closets create a functional and comfortable environment. A gracious living/dining room is an ideal space for decompressing or entertaining. A south-west-facing porch provides a lovely view of the city skyline. A quiet location close to downtown with easy access to ravines, the TTC, cafes, shops, and so much more. This apartment is a gem. Don't miss it! (id:50886)
Chestnut Park Real Estate Limited
1101 - 220 Victoria Street
Toronto, Ontario
**Spectacular corner suite!! 2 baths! Plus parking!**VTB MORTGAGE AVAILABLE!! Embrace downtown energy in this **seldom-available gem**at Opus at Pantages, **prime locale** delivers instant access to Eaton Centre, transit, St. Mike's/area medical centers, academic institutions, the business hub, and cultural attractions. The residence itself provides **clear, expansive urban outlooks** and is **overflowing with natural illumination* (id:50886)
Weiss Realty Ltd.
1720 Eglinton Avenue E Unit# 610
Toronto, Ontario
Welcome to your new home at the Paradise condominimums. Welcome to this freshly updated 2-bedroom, 2-bath condo offering comfort, style, and unbeatable access to nature. With brand-new stainless steel kitchen appliances, new carpeting, and fresh paint throughout, this move-in-ready home is perfect for buyers seeking a turnkey property in a prime location. The open-concept living and dining area is filled with natural light and flows seamlessly into a modern kitchen with sleek finishes and ample cabinetry. The primary bedroom features a walk-in closet and private ensuite, while the second bedroom offers flexibility for guests, a home office, or creative space. Located just a 5-minute walk to the East Don Trail, enjoy easy access to scenic paths and green space right outside your door. Building amenities include: - 24-hour security - Tennis court - Outdoor pool - Fully equipped gym - Whirlpool tub - Secure underground parking - BBq - Sauna - Library - Guest suites - Event/meeting space - Secure Bike Storage - Games Room LRT located at your door, DVP, shopping, dining, and schools, this condo combines urban convenience with natural tranquillity. Whether you're a first-time buyer, downsizer, or investor, this is a rare opportunity to own a beautifully refreshed home in a well-managed community. Schedule your private showing today and experience it for yourself. (id:50886)
Realty World Legacy
390 Mountain Road
Grimsby, Ontario
One of a kind, custom built 1624 sq ft brick bungalow sits on over 1 acre of beautifully landscaped property. 4 bedrooms, 3 full bathrooms, large eat-in-kitchen, with stainless steel appliances and granite counters. Enjoy peaceful country living with spacious 17' x 12' covered back deck looking out on to endless greenspace, forest and creek. Just minutes away from charming downtown Grimsby and QEW. RSA. (id:50886)
Sutton Group Innovative Realty Inc.
370 Martha Street Unit# 307
Burlington, Ontario
Discover the perfect blend of comfort, convenience, and style in this stunning 2-bedroom, 2-bathroom condo located in the heart of0 downtown Burlington. Wake up to panoramic lake views from your living room, and enjoy the spacious living areas featuring a gourmet kitchen with high-end appliances and an open-concept design. Just steps away from Burlington’s finest restaurants, cafes, shops, and waterfront activities, this condo offers modern amenities including in-unit laundry, central air conditioning, secure building access, a state-of-the-art fitness center, and reserved parking. Experience luxury living at its finest in this sought-after location – contact us today to schedule a private tour and make this exceptional condo your new home. (id:50886)
RE/MAX Escarpment Golfi Realty Inc.
4310 Sherwoodtowne Boulevard Unit# Suite #5
Mississauga, Ontario
Turn-key restaurant opportunity in a fully built-out 1,500 sq. ft. space located in the heart of Mississauga, just minutes from Square One Mall. Premises are move-in ready with a full line of high-quality commercial kitchen equipment all in excellent condition, including 14-ft hood, walk-in cooler, multiple stoves, prep stations, and more. Flexible month-to-month lease (TMI included) offers low overhead and easy transition for a new owner. Ideal for a chef or entrepreneur looking to establish their own concept without costly build-out expenses. Lease is currently Month to Month with possibility to extend to 2027. Great exposure, ample parking, and prime central location. (id:50886)
Right At Home Realty Brokerage Unit 36
181 King Street S Unit# 1412
Waterloo, Ontario
Welcome to your new space at Circa, where contemporary comfort meets modern elegance. This one-bedroom unit is a perfect blend of functionality and style, designed to enhance your living experience. As you step inside, you'll immediately notice the spacious and thoughtfully designed layout. The open-concept living area seamlessly flows into the well-appointed kitchen, creating an inviting space for both relaxation and culinary creativity. The bedroom is a true sanctuary, featuring a generous walk-in closet that provides ample storage for your wardrobe and personal belongings. Whether you're a fashion enthusiast or simply love having your essentials neatly organized, this closet space is sure to impress. One of the standout features of this unit is the cheater bathroom door, offering convenient access from both the bedroom and the main living area. This design ensures that you and your guests can enjoy privacy without compromise. For those who appreciate a touch of the outdoors, the Juliet-style balcony is a charming addition. Enjoy this cozy balcony and take in the fresh air while sipping your morning coffee or enjoying a quiet evening under the stars. It's the perfect spot to unwind and soak in the vibrant surroundings of Waterloo. Circa is not just a place to live; it's a community that offers a range of amenities and a prime location in the heart of Waterloo. You'll have easy access to local shops, restaurants, parks, and public transportation, making it convenient to explore everything this dynamic city has to offer. Experience the perfect blend of comfort, convenience, and style in this one-bedroom unit at Circa. Make it your new space to stay and embrace a lifestyle that's truly exceptional. (id:50886)
Condo Culture
383 Campbell Street
Lucknow, Ontario
This 4-bedroom, 3-bathroom home offers over 2,000 sq. ft. of living space—perfect for families or those who love to entertain. Situated on a mature corner lot, the backyard features a landscaped stone patio, a large deck with pool deck (the above-ground pool requires replacement), a basketball area, and plenty of green space for kids, pets, or outdoor fun. Inside, the home features a modern kitchen with a large island and built-in ovens, coffered ceilings, and pot lights throughout. Recent updates include new siding (2018) and a brand-new gas furnace, providing both comfort and energy efficiency. The location adds even more appeal: steps from local trails, an elementary school, and downtown Lucknow, where you’ll find shops, cafés, a pharmacy, bakeries, and the community centre. For summer outings, the beautiful beach in Goderich is just a 30-minute drive away. This home combines space, charm, and convenience in a fantastic neighborhood. (id:50886)
One Percent Realty Ltd.
79 Bridge Street
Mississippi Mills, Ontario
Prime commercial retail space in the heart of Almonte. Offering approximately 3,000 square feet, this bright and open unit features high ceilings, excellent visibility, and great accessibility with both front and side door ramp access. The space has been updated over the years and shows beautifully. Includes an in-unit washroom, plenty of on-site parking, and municipal water. Ideal for a professional office, retail outlet, medical, physiotherapy, or chiropractic clinic, yoga or art studio, or similar business. Located in a high-traffic area with excellent exposure along Bridge Street. A fantastic opportunity to establish your business in a thriving community. (id:50886)
RE/MAX Hallmark Sam Moussa Realty
403 - 456 King Edward Avenue
Ottawa, Ontario
The same size as the 2 bedrooms in this building with an extra-large den with it's own en-suite, this very comfortable unit offers superb flexibility. 739 Sq Ft! Balcony off master and living room, hardwood, granite counters, breakfast bar, in-suite laundry, underground parking and locker included. Rooftop terrace w Gas BBQ. Freshly painted and located on the cooler side of the building with nice city-scape views. Just a couple of blocks from Ottawa University Campus in Sandy Hill, amazing walkscore of 99/100 - two full baths - great for sharing or guests, walk to everything, school, Parliament, Byward Market, Rideau Centre, Rideau Canal, groceries, LCBO, Light Rail - it's all right here - 24 hour irrev. (id:50886)
Exp Realty
220 Argyle Avenue
Ottawa, Ontario
Welcome to this exceptional investment opportunity in the heart of Ottawa Centre! This multi-unit income property features 6 units. One studios and five 1-bedroom apartments. The gross yearly income is $115,260 with a net of $92,740 for 2024. Perfect for investors seeking strong rental income and long-term growth potential in a highly desirable location with a 98% walk-score and a 100% bike score, with a bus stop less than a 2-minute walk away. It is close to all amenities, transit and downtown conveniences. (id:50886)
Royal LePage Integrity Realty

