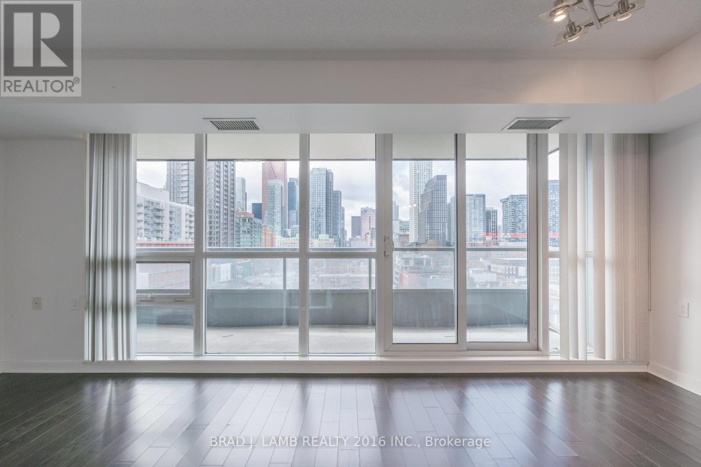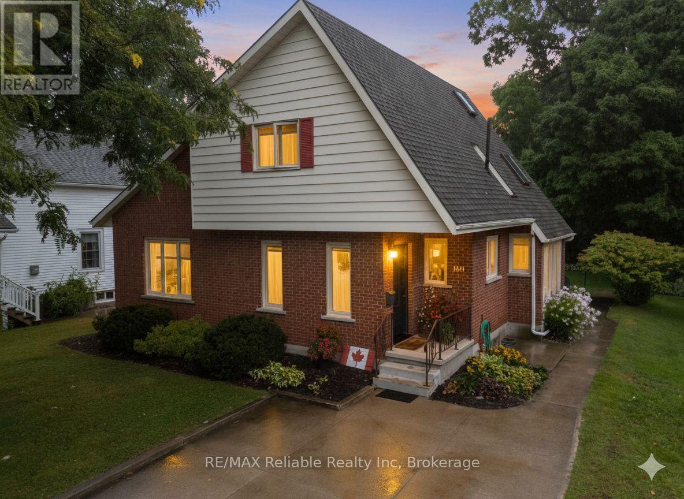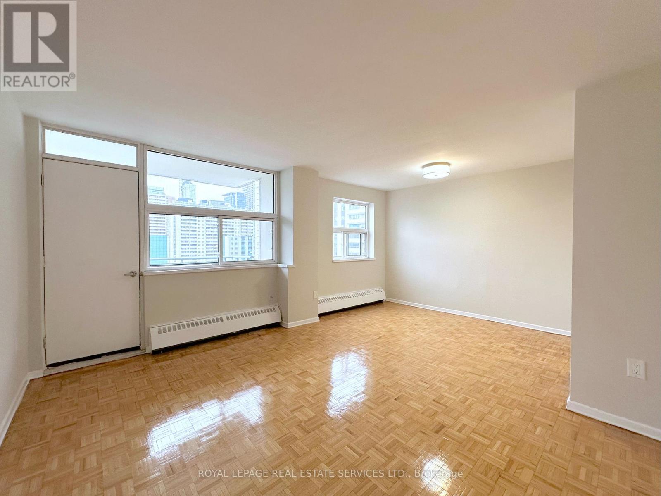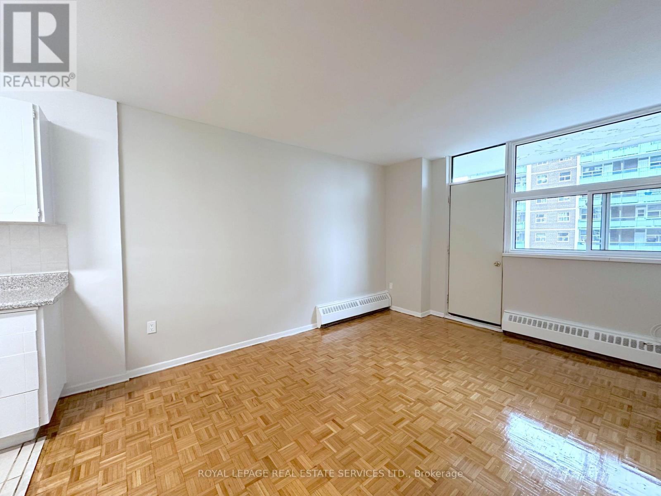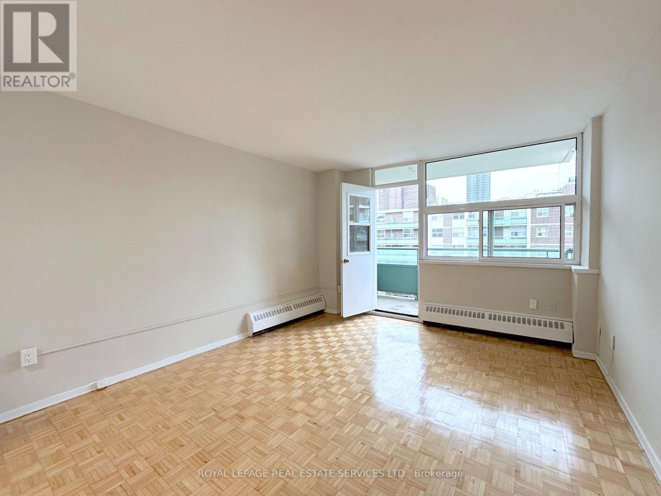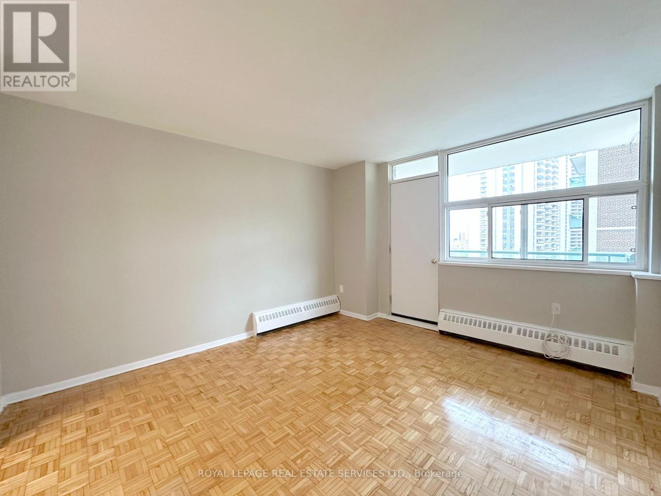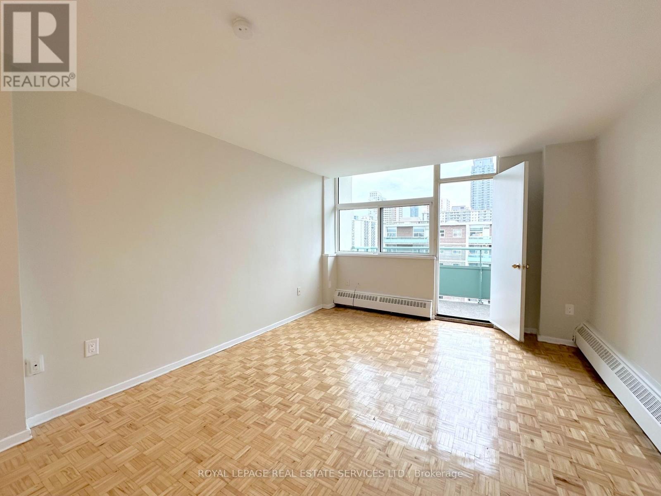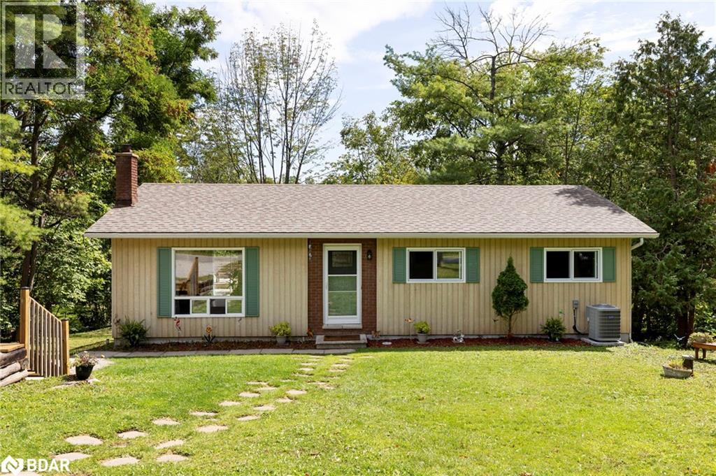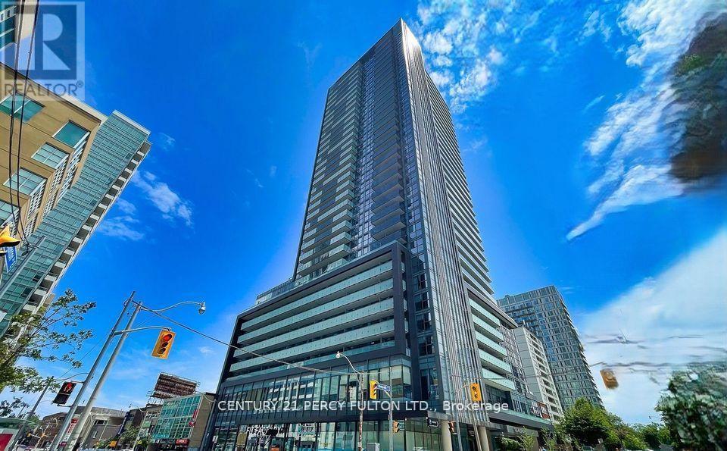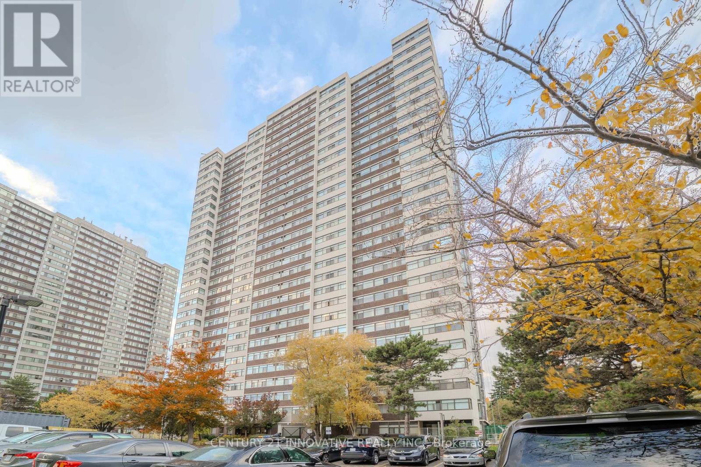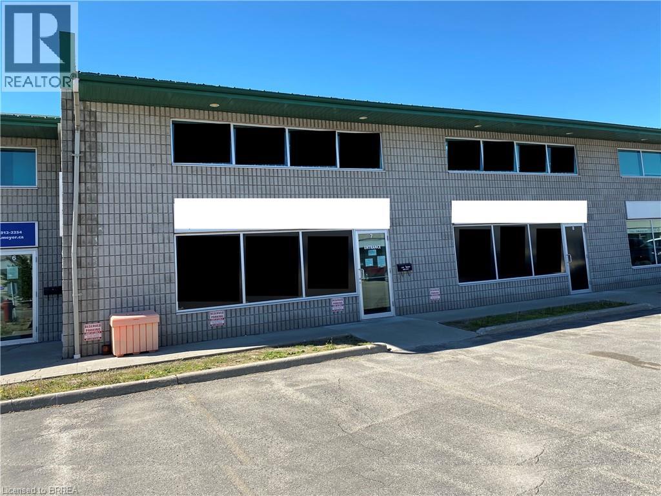1011 - 320 Richmond Street
Toronto, Ontario
Bright and stylish 1 Bedroom + Den offers an ideal layout for urban lifestyles. This well designed suite features an open-concept living area with large windows that fill the space with natural light, a spacious bedroom with walk-in closet, and a versatile den perfect for a home office, reading nook, or creative space. A 4-piece bathroom, in-suite laundry, and a dedicated parking spot adds to your everyday convenience. Steps to St. Lawrence Market, the Financial District, top restaurants, cafés, shops, theatres, and parks. With King and Queen streetcars at your door, commuting is effortless. Walk to the Eaton Centre, nearby parks, and everything downtown has to offer. A prime opportunity to secure a new place before the year ends. Start the new year, with a new start in a new home. (id:50886)
Brad J. Lamb Realty 2016 Inc.
88 East William Street
Huron East, Ontario
You will fall in love with this immaculate three bedroom two storey home in the unique character in an excellent area of town close to schools, arena and Agriplex. This beauty offers move in ready featuring spacious entertaining living room, bright kitchen with this gorgeous bonus Florida style sitting room viewing the great outdoors. This well built home has full basement with laundry room finished and loads of storage. Located on 55 x 151 foot lot (id:50886)
RE/MAX Reliable Realty Inc
1509 - 135 Rose Avenue
Toronto, Ontario
Welcome to the Rose Park community - a collection of three well-maintained high-rise rental buildings offering exceptional city access, just minutes from the Bloor subway line. Surrounded by beautifully manicured grounds, this spacious unit features a bright, open layout with large windows and a private balcony that showcases stunning city views. Perfect for anyone looking for comfort, convenience, and a vibrant urban lifestyle. Tenant responsible for hydro. * 2 Month's Free Rent!* (id:50886)
Royal LePage Real Estate Services Ltd.
716 - 135 Rose Avenue
Toronto, Ontario
Welcome to the Rose Park community - a collection of three well-maintained high-rise rental buildings offering exceptional city access, just minutes from the Bloor subway line. Surrounded by beautifully manicured grounds, this unit features a bright, open layout with large windows and a private balcony that showcases city views. Perfect for anyone looking for comfort, convenience, and a vibrant urban lifestyle. Tenant responsible for hydro. * 2 Month's Free Rent!* (id:50886)
Royal LePage Real Estate Services Ltd.
1503 - 670 Parliament Street
Toronto, Ontario
Welcome to the Rose Park community - a collection of three well-maintained high-rise rental buildings offering exceptional city access, just minutes from the Bloor subway line. Surrounded by beautifully manicured grounds, this unit features a bright, open layout with large windows and a private balcony that showcases stunning city views. Perfect for anyone looking for comfort, convenience, and a vibrant urban lifestyle. Tenant responsible for hydro. * 2 Month's Free Rent!* (id:50886)
Royal LePage Real Estate Services Ltd.
1217 - 99 Howard Street
Toronto, Ontario
Welcome to the Rose Park community - a collection of three well-maintained high-rise rental buildings offering exceptional city access, just minutes from the Bloor subway line. Surrounded by beautifully manicured grounds, this unit features a bright, open layout with large windows and a private balcony that showcases city views. Perfect for anyone looking for comfort, convenience, and a vibrant urban lifestyle. Tenant responsible for hydro. * 2 Month's Free Rent!* (id:50886)
Royal LePage Real Estate Services Ltd.
803 - 99 Howard Street
Toronto, Ontario
Welcome to the Rose Park community - a collection of three well-maintained high-rise rental buildings offering exceptional city access, just minutes from the Bloor subway line. Surrounded by beautifully manicured grounds, this unit features a bright, open layout with large windows and a private balcony that showcases city views. Perfect for anyone looking for comfort, convenience, and a vibrant urban lifestyle. Tenant responsible for hydro. * 2 Month's Free Rent!* (id:50886)
Royal LePage Real Estate Services Ltd.
1615 - 670 Parliament Street
Toronto, Ontario
Welcome to the Rose Park community - a collection of three well-maintained high-rise rental buildings offering exceptional city access, just minutes from the Bloor subway line. Surrounded by beautifully manicured grounds, this unit features a bright, open layout with large windows and a private balcony that showcases stunning city views. Perfect for anyone looking for comfort, convenience, and a vibrant urban lifestyle. Tenant responsible for hydro. * 2 Month's Free Rent!* (id:50886)
Royal LePage Real Estate Services Ltd.
4297 Huronia Road
Orillia, Ontario
Motivated Sellers! Welcome to 4297 Huronia Road –This raised bungalow offers a flexible and family-friendly layout, with 3 bedrooms and a full bathroom on the main level, plus 2 additional bedrooms and a 3-piece bathroom on the lower level—perfect for extended family, guests, or a FUTURE LEGAL DUPLEX (zoning already approved). Only a small kitchen addition is needed to complete the conversion. Ideally situated on a border road between Severn and North Orillia. This location offers peaceful, nature-filled living with the convenience of nearby amenities just minutes away. Set on a generous, partly treed lot, this property offers both privacy and space to unwind. With no real neighbours to the east or west, you’ll enjoy sunrise coffees and sunset dinners from the raised deck, already hot-tub ready for evening relaxation. The fenced and gated yard is perfect for kids and pets, and there’s still plenty of room to add a garage. The bright, open-concept main floor includes a functional kitchen, dining area, and living room with a walkout to a large raised deck. Lovingly maintained by the same owner for 20 years, the home has seen numerous updates that provide peace of mind and modern comfort: New furnace, A/C, and hot water tank (2025), all under worry-free rental plans that include maintenance and can be bought out whenever you choose. Architectural shingles (2020), five new windows, new well pump and tank, and fresh paint (2024–2025). The kitchen and baths have also been refreshed with refinished cabinets, updated lighting, newer appliances, new carpet, and flooring. 4297 Huronia Road truly offers the best of both worlds: a tranquil, private sanctuary with the conveniences of Orillia and Severn close at hand. This property is a must-see to fully appreciate everything it provides. (id:50886)
One Percent Realty Ltd. Brokerage
908 - 125 Redpath Avenue
Toronto, Ontario
*Location! Location! Location!*Welcome to The Eglinton Condos By Renowned Builder Menkes* Immaculate One Bedroom Unit with Fabulous Design* Large Primary Bedroom with Huge Walk-in Closet* Open Concept Layout features Modern Kitchen with Stainless Steel Appliances and Quartz Countertop* Sun-Filled Unit with Floor to Ceiling Windows and Large Balcony* Laminate Floor Throughout*Freshly Painted* 5 Mins Walk To Eglinton Station, Street Car Steps To Loblaws, Shops & Restaurants, North Toronto C.I.* $$$Amenities: Gym, Party Room, Meeting, Guest Suites, 24 Hrs Concierge* (id:50886)
Century 21 Percy Fulton Ltd.
2506 - 100 Antibes Drive
Toronto, Ontario
Welcome to this well maintained corner unit at 100 Antibes Dr. This boasts 3 spacious bedrooms,2 bathrooms. Open concept large living room, dining. Family size kitchen with breakfast area, pantry and window. Laminate flooring all throughout. Situated in a premium location, enjoy TTC right at your doorstep. Walking distance to community centre, school, park, shopping and place of worship. Maintenance fees include hydro, heat, water, a/c, cable. Freshly painted. Move-in ready. (id:50886)
Century 21 Innovative Realty Inc.
45 Dalkeith Drive Unit# 7 Lower
Brantford, Ontario
Industrial / Office Unit. Reception, private office spaces with 2pc washrooms on the main floor. Entire space is heated and cool with two Forced Air gas furnace with central air. Utilities in addition. (id:50886)
RE/MAX Twin City Realty Inc

