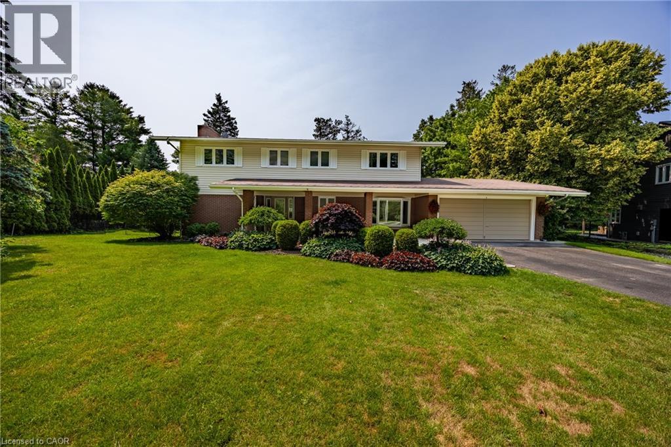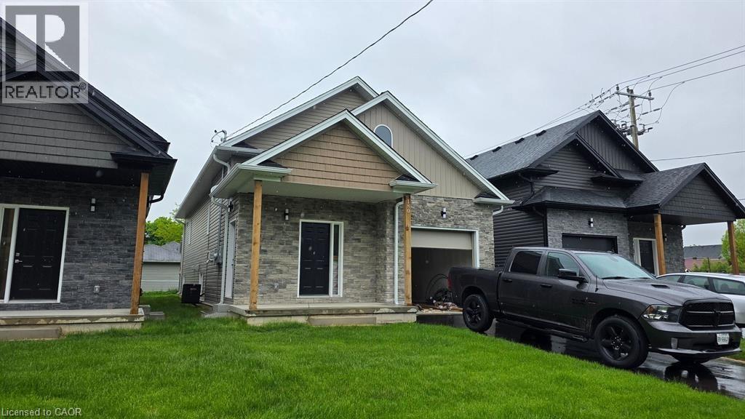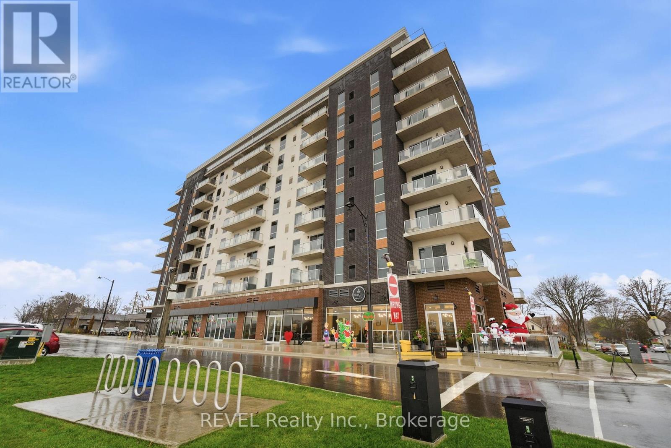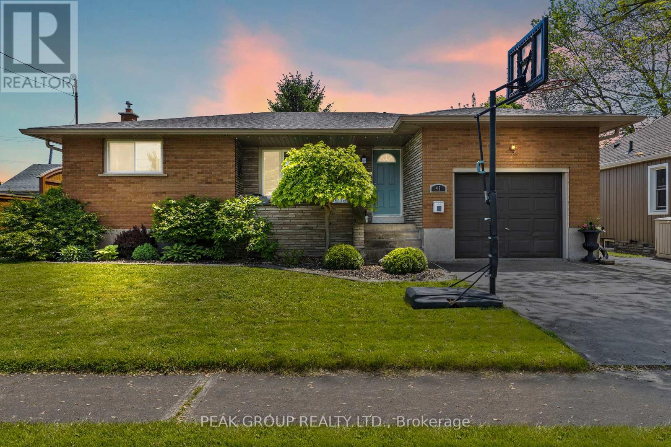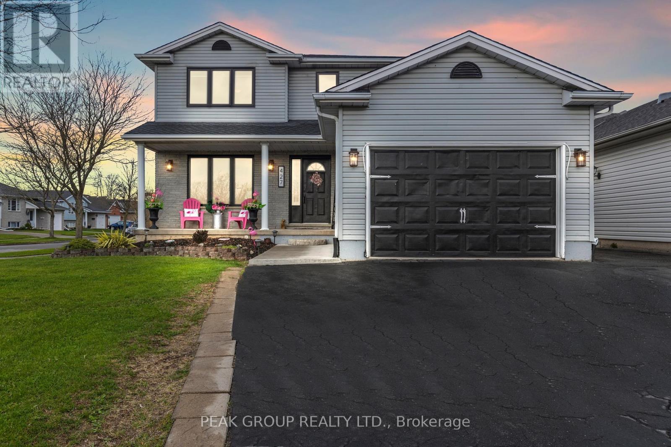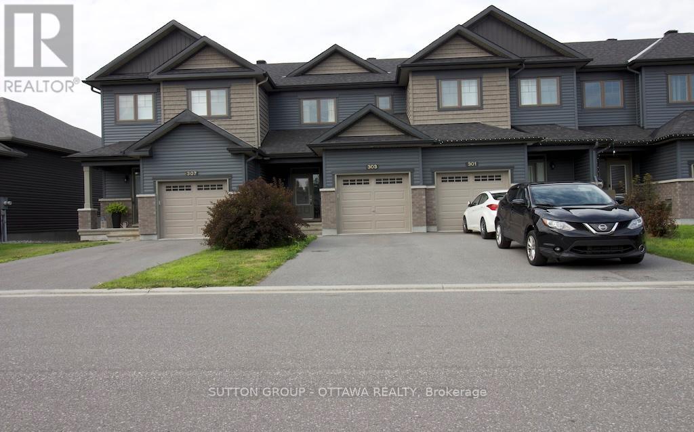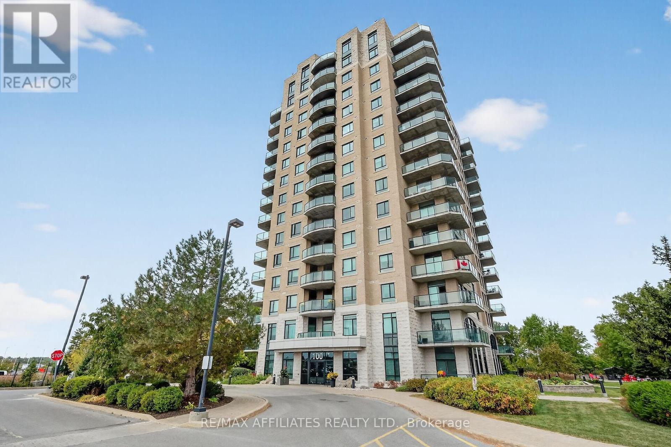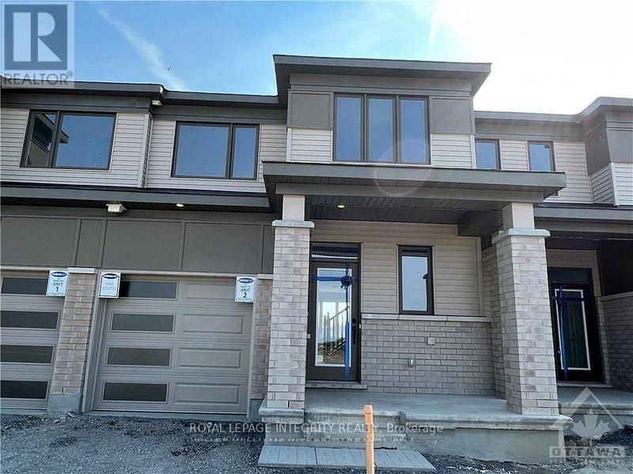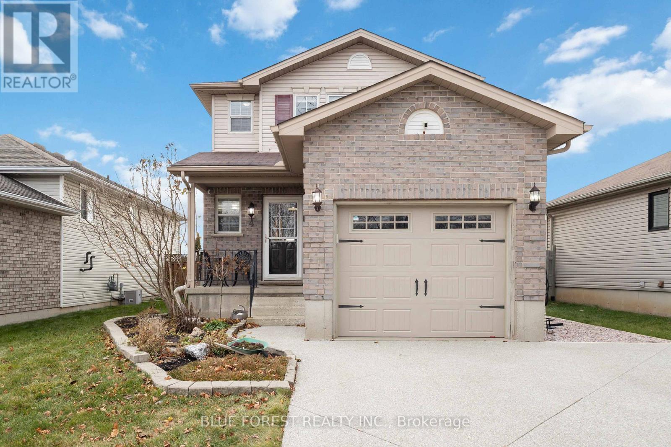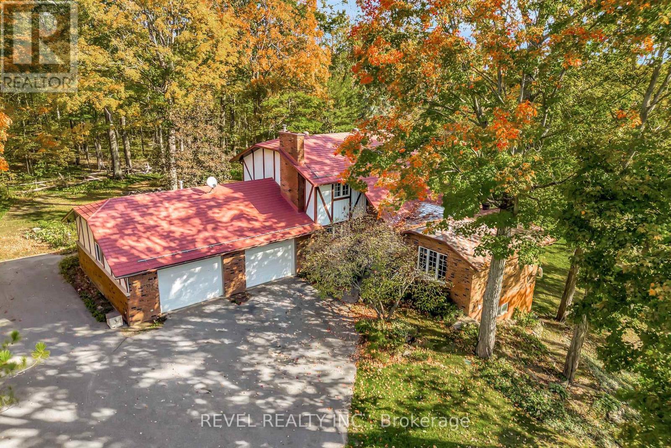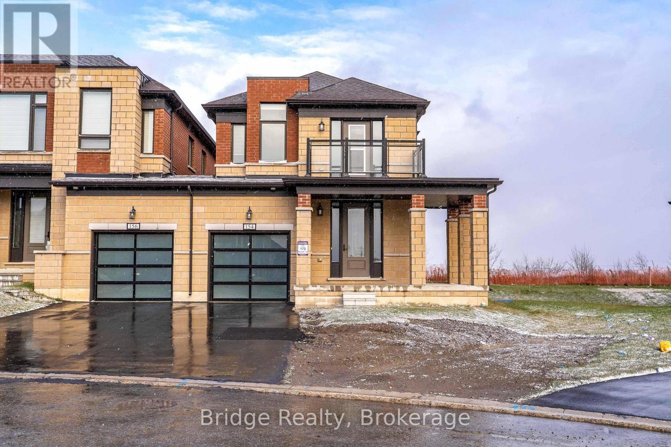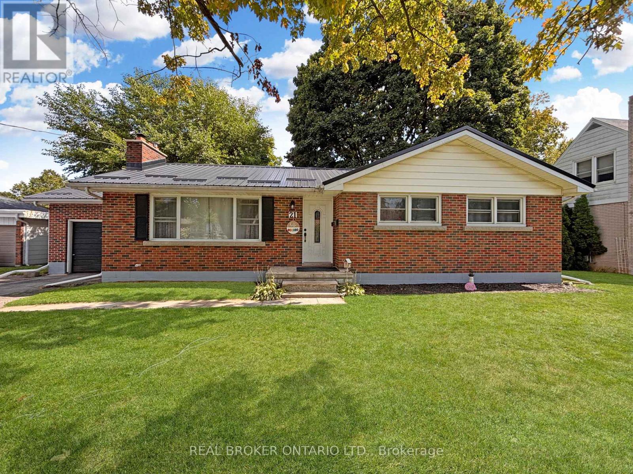6 Summit Circle
Simcoe, Ontario
This beautifully maintained 5-bedroom, 3-bathroom, 2,600+ sq. ft. home located in Simcoe’s most exclusive, quietest and mature neighbourhood. Surrounded by tree-lined streets and backing onto the Norfolk Golf & Country Club, this solid brick 2- storey home offers the perfect blend of privacy, comfort, and convenience. Step inside to a spacious main floor featuring gleaming hardwood, a sun-filled living room with wall-to-wall windows, and a floor-to-ceiling natural stone wood-burning fireplace. The gourmet kitchen is a chef’s dream, complete with granite counters, a Viking gas stove, high-end appliances, Winger cabinetry, a pantry, and views of the backyard and pool. A 2-piece bath, mudroom/laundry with side entrance, and direct access to the backyard complete the main level. Upstairs, the primary bedroom includes a 4-piece ensuite, while four additional bedrooms share a large 4-piece bath with granite counters and double sinks—perfect for families or guests. The lower level offers a recroom with custom built-in shelving and a spacious unfinished area ideal for storage. The backyard is your private retreat: a fully fenced, heated kidney-shaped pool, expansive flagstone patio, pool house, retractable awning with LED lighting, built-in sound system, and lush landscaping. Ornamental trees, perimeter lighting, and a driveway with parking for 10 add to the curb appeal. Located just minutes from downtown Simcoe’s restaurants, shopping, schools, and hospital—and only a short drive to Norfolk County’s best beaches, trails, wineries, golf courses, and marinas—this is more than a home; it’s a lifestyle opportunity in the heart of Norfolk County. Check out the virtual tour and book your private showing today. (id:50886)
RE/MAX Erie Shores Realty Inc. Brokerage
180 Commercial Street Unit# Lower
Welland, Ontario
Discover the perfect place to call home in this newly built Lower Basement Unit. Offering a perfect blend of modern comfort, and functional layout. The fully finished lower level impresses with its own private entrance, 9-foot ceilings, oversized windows, 3 bedrooms, a full kitchen, a 4pc bathroom, and it's own laundry. Move-in ready, this home is tucked into a quiet, family-friendly neighborhood just minutes from transit, schools, parks, and shopping. With its versatile layout and welcoming atmosphere, this property offers exceptional comfort and convenience-everything you need to feel right at home. (id:50886)
Exp Realty
203 - 118 West Street
Port Colborne, Ontario
Experience modern waterfront living in the brand-new South Port Condos, perfectly located along the Welland Shipping Canal with Lake Erie just moments away and within walking distance to restaurants, shopping, and everyday conveniences. This suite features a bright open-concept layout that flows from the kitchen through the dining and living areas and out to the balcony, with a kitchen showcasing quartz counters, under-cabinet lighting, ample cabinetry, generous prep space, and new stainless steel appliances. The condo offers a spacious bedroom, a large bathroom with added storage, and luxury vinyl flooring throughout, along with an in-suite laundry closet equipped with a stackable Whirlpool washer and dryer. Residents can enjoy amenities including a social lounge with outdoor BBQ areas, an exercise room, bicycle storage, EV charging, and secure video-monitored entrances. Included in the lease are gas, water, condo fees, a private storage locker, and one dedicated parking space, while the tenant is responsible for internet, TV, hydro, and similar services. Possession available January 1, 2026. (id:50886)
Revel Realty Inc.
47 David Street
Welland, Ontario
Welcome to this beautifully maintained 3+1 bedroom, 2 full bathroom bungalow, nestled in a sought-after, family friendly neighbourhood, just a short walk away from schools, grocery stores, restaurants, and all major amenities. Inside, you'll find bright, spacious rooms and a warm, eat-in kitchen that's perfect for everyday family meals. The lower level offers additional living space with its own separate entrance, presenting excellent potential for a self-contained in-law suite or income-generating rental unit. An attached garage provides plenty of storage space, while the large backyard includes an additional shed perfect for storing outdoor tools, equipment, or seasonal items. The fully fenced yard also features a relaxing hot tub and patio area, ideal for entertaining guests or unwinding at the end of the day. This move-in ready home offers comfort, convenience, and peace of mind, thanks to numerous updates including newer windows, roof, soffits, eavestroughs, fascia, insulation, and furnace. Don't miss your chance to own this versatile and inviting home in a location that truly has it all! (id:50886)
Peak Group Realty Ltd.
427 Trillium Avenue
Welland, Ontario
Welcome to 427 Trillium Ave - A stunning two-storey home attached garage and backyard oasis which you won't want to leave all summer! Perfectly positioned on a corner lot in one of Wellands most desirable and established neighborhoods, this is a home you don't want to miss! With over 2,100 sq/ft of living space, this home features 5 spacious brightly lit bedrooms, three updated bathrooms and a beautifully laid out open concept floor plan. From the moment you step inside, youll feel the warm, inviting layout and see endless possibilities for entertaining, relaxing, and making memories! This home also features a fully finished basement (updated in 2023) providing additional space for entertaining, watching sports, or a nice quiet spot to relax. From the main floor you Step outside through the patio doors and into your own private, fully fenced backyard retreat. Spend sunny days lounging by the in-ground pool, relaxing in the hot tub, or hosting unforgettable gatherings in this beautifully designed outdoor space.This home truly checks all the boxes don't miss your opportunity to make it yours! (id:50886)
Peak Group Realty Ltd.
303 Rue De L Etang Street
Clarence-Rockland, Ontario
Welcome to this beautifully maintained 5-year-old townhouse nestled in the growing bedroom community of Rockland, Ontario. Perfect for first-time buyers or young families, this home offers comfort, quality, and convenience just a short drive from Ottawa. Step inside to discover builder-upgraded kitchen cabinets and interior doors, adding a touch of elegance and functionality to your everyday living. The open-concept main floor is bright and inviting, offering an ideal space for entertaining or relaxing. Upstairs, you'll find spacious bedrooms, a Primary Bedroom 3-peice ensuite; and a full bathroom serving the other bedrooms, perfect for modern family life. Located in a friendly, family-oriented neighborhood with schools, parks, paths and amenities nearby, this home offers small-town charm with easy access to big-city conveniences. Don't miss your chance to own a stylish, move-in-ready townhouse in one of Eastern Ontario's fastest-growing communities! (id:50886)
Sutton Group - Ottawa Realty
905 - 100 Inlet Private
Ottawa, Ontario
Stunning 2-Bedroom, 2-Bathroom Corner Condo with Exceptional Panoramic Views. Discover elevated living in this immaculate 9th-floor corner unit, offering sweeping vistas of the Ottawa River, Petrie Island, and sun-filled east and south exposures. Designed to impress, this move-in-ready condo features a generous wraparound balcony-perfect for relaxing, entertaining, and taking in the spectacular surroundings. Inside, an updated kitchen awaits, complete with granite countertops, LED lighting, and a convenient microwave hood fan. The open-concept living and dining areas boast rich hardwood flooring, an elegant electric fireplace, and a wall-mounted TV for added convenience. The spacious primary bedroom offers comfort and privacy with a walk-in closet and a luxurious 4-piece ensuite featuring a granite vanity, separate shower, and stylish tile flooring. A bright second bedroom with hardwood flooring and a double closet is ideal for guests, a home office, or family. The second full bathroom also includes a granite countertop. Additional highlights include a tiled foyer with a double closet, in-unit laundry with extra storage, one underground parking space, and a large private locker. Residents enjoy a well-managed building with excellent amenities, including a fitness centre, party room, and outdoor BBQ/lounge area. Condo fees conveniently cover heat, hydro, building insurance, common area maintenance, and reserve fund contributions. Perfectly situated just steps from scenic Ottawa River trails and moments from shopping, transit, and more. Status certificate available upon request. (id:50886)
RE/MAX Affiliates Realty Ltd.
540 Culdaff Road
Ottawa, Ontario
Welcome to this modern Lilac model townhome featuring 3 bedrooms, 3 bathrooms, and a bright computer alcove perfect for working from home. A welcoming front porch opens to a spacious foyer leading into an open-concept main floor with 9' ceilings, hardwood flooring, and upgraded stainless steel appliances. The kitchen boasts a large island, ample cabinetry, and plenty of natural light flowing through the patio doors to the backyard. Upstairs, the primary bedroom offers a walk-in closet and a stylish 4-piece ensuite. Two additional bedrooms, a second full bath, and a convenient hallway linen closet complete the upper level. Enjoy a balance of comfort and convenience in this sought-after community, just minutes from Highway 417, Tanger Outlets, the CTC, Costco, schools, parks, and public transit. Beautifully maintained! Photos were taken previously. (id:50886)
Royal LePage Integrity Realty
4 Donker Drive
St. Thomas, Ontario
Welcome to a place where family life truly comes first. Nestled in the highly sought-after northeast end of St. Thomas, this inviting home is surrounded by parks, walking trails, and a welcoming neighbourhood filled with families- an ideal setting for children to play and neighbours to connect. Offering 1,889 square feet of finished living space across three thoughtfully designed levels, there's plenty of room for everyone to spread out, grow, and come together. Pride of ownership shines throughout, with many updates completed over the past decade to support family living. The heart of the home is the bright and spacious kitchen, complete with quartz countertops, a beautiful tile backsplash, and stainless steel appliances - perfect for everything from busy weekday mornings to baking and family dinners. The kitchen flows effortlessly into the open-concept living and dining area, where a cozy natural gas fireplace sets the scene for movie nights, game days, and relaxed evenings together. Step outside to the backyard and enjoy summer days by the above-ground pool or casual family gatherings in your own private outdoor space. Upstairs, three generously sized bedrooms offer comfortable retreats, tucked away from the main living areas for restful nights, along with a full four-piece bathroom. The newly refreshed lower level adds even more space for family fun, featuring soft carpeting, a large recreation room ideal for kids, teens, or a playroom, and a full bathroom with a new shower. Adding to the home's everyday convenience is an attached heated one-car garage- ideal for keeping your vehicle protected year-round, storing bikes, strollers, and sports gear- with the added bonus of a FLO EV charger already in place, making this home especially appealing for today's active, eco-conscious family. Perfectly located, move-in ready, and designed for modern family living, this warm and welcoming home is ready to be the backdrop for years of cherished memories. (id:50886)
Blue Forest Realty Inc.
149 Lakebreeze Road
Kawartha Lakes, Ontario
REMARKABLE CUSTOM BUILT HOME ON PRIVATE 2.5 ACRES. Discover the perfect blend of country living and modern convenience in this stunning custom built home tucked away on a peaceful, treed property. Step inside to discover a thoughtfully designed layout, with light filled living areas, country kitchen with eat in and plenty of storage, separate dining with patio doors leading to a screened in 3 season sunroom. The main level also features convenient laundry room, 2 pc powder room and direct access to garage. Expansive windows throughout fill the home with natural light and offer beautiful views of the surrounding property. Second floor provides a tranquil escape with 3 bedrooms and 4 pc main bath. Primary suite with spacious ensuite, closets and exceptional built in dressers. Downstairs, a recently finished basement adds exceptional versatility with two additional bedrooms, a spacious recreation area with fireplace, and a walkout to the garden patio. Bonus lower sunroom is awaiting your creative finishing touches. Outside, the stunning private yard is a true highlight, surrounded by soaring maple trees, winding trails, and a serene pond. Car enthusiasts and hobbyists will appreciate the 27' x 32' heated attached garage with an equally sized workshop below, offering ample space for projects and storage. For added charm, the detached 24' x 18' Sugar Shack garage comes complete with maple syrup equipment. Quick possession available. Truly a one of a kind property; spacious, serene and ready to welcome you home. (id:50886)
Revel Realty Inc.
154 Cole Terrace
Woodstock, Ontario
A stunning freehold corner townhouse offering 4 bedrooms, 3 bathrooms, and 2,375 sq ft of finished living space for lease. Situated on one of the largest premium pie-shaped lots in the Havelock Corner community of Woodstock available for lease. This approximately one-year-old home boasts a bright, modern, and functional layout. The main floor features a spacious kitchen, a welcoming great room with a fireplace, natural engineered hardwood flooring, a breakfast area, and a convenient powder room. The second floor offers a generous primary bedroom with a 5-piece ensuite and a walk-in closet, along with three additional spacious bedrooms, a 4-piece main bathroom, and a laundry room. Additional highlights include hardwood flooring throughout, an oak staircase, 9 ft smooth ceilings on the main floor, and thoughtfully designed interiors. Conveniently located close to all amenities, including plazas, schools, Highway 401, grocery stores, and within walking distance to Gurdwara Sahib, scenic trails, and Pittock Park Conservation Area, perfect for camping and enjoying nature. (id:50886)
Bridge Realty
21 Richard Avenue
Norfolk, Ontario
Move-In Ready Home in a Quiet, Family-Friendly Neighbourhood. This 3-bedroom, 2-bathroom home is the perfect fit for a first-time buyer or young family looking for a solid, updated home in a great location. Tucked away on a quiet street near parks, schools, shopping, and the hospital, this property offers comfort, convenience, and long-term value. Inside, youll find a modern kitchen with stainless steel appliances, a spacious living area, and two updated full bathroomsone on each level. The basement offers even more living space with a large rec room, movie room, additional bedroom, laundry, and storage. The oversized garage is a standout featurepart workshop, part hangout zonewith direct access to the enclosed back porch and fully fenced backyard. Enjoy mature trees, a handy storage shed, and plenty of space to relax or play. With updates throughout and a durable metal roof, this home has been well cared for and is ready for its next chapter. (id:50886)
Real Broker Ontario Ltd.

