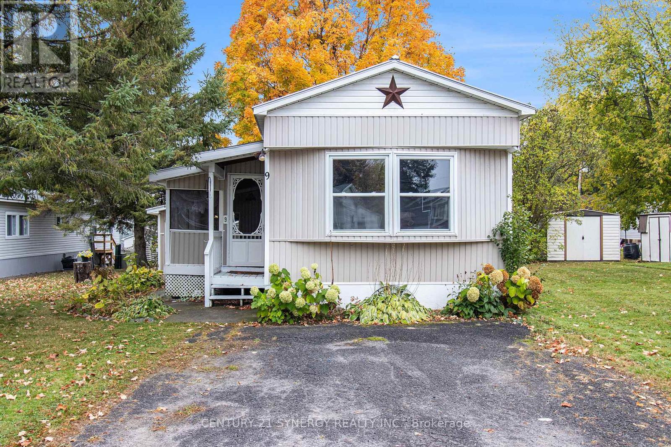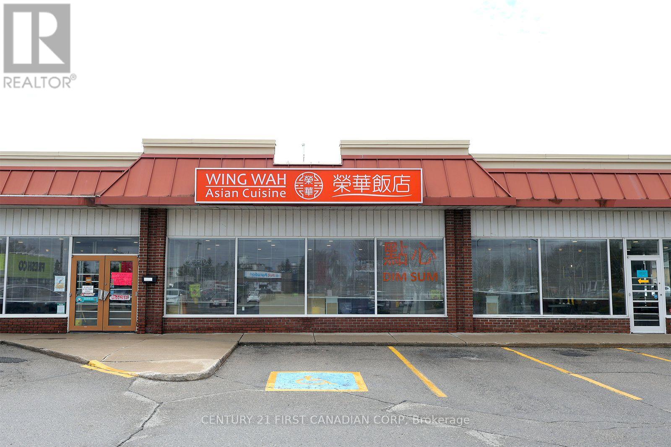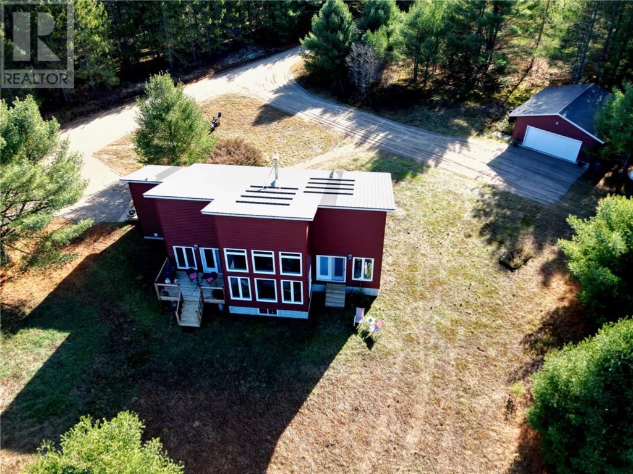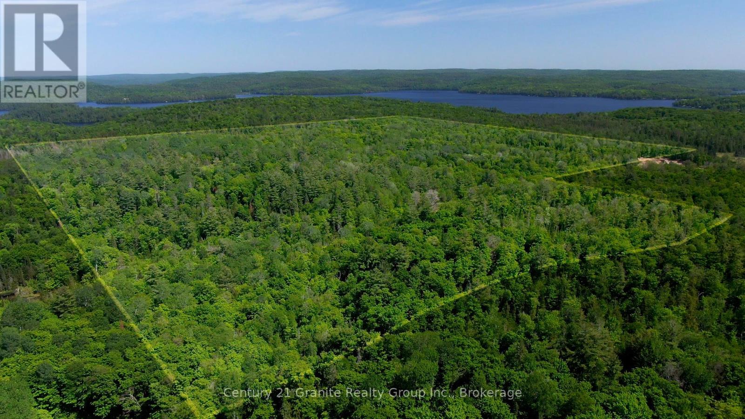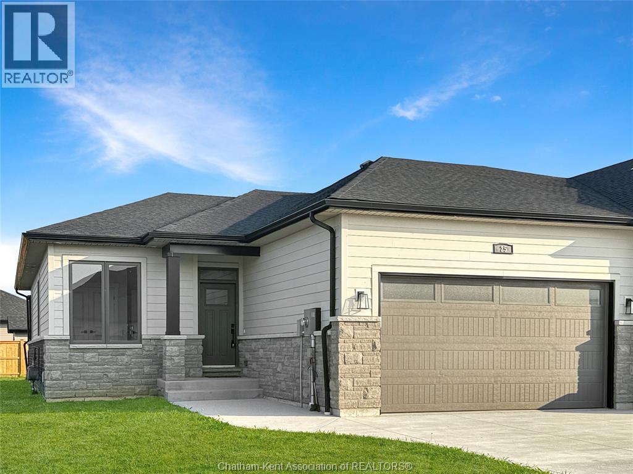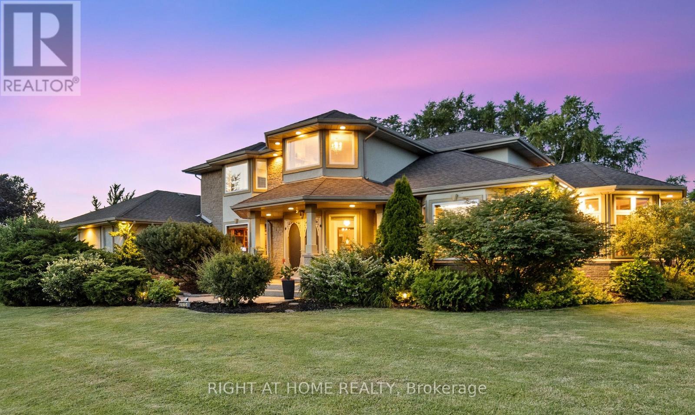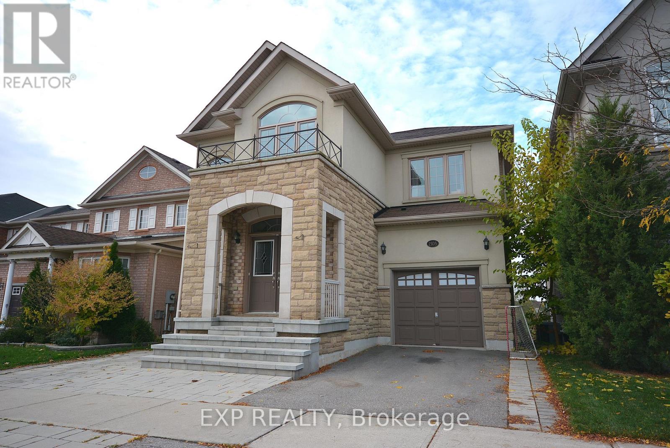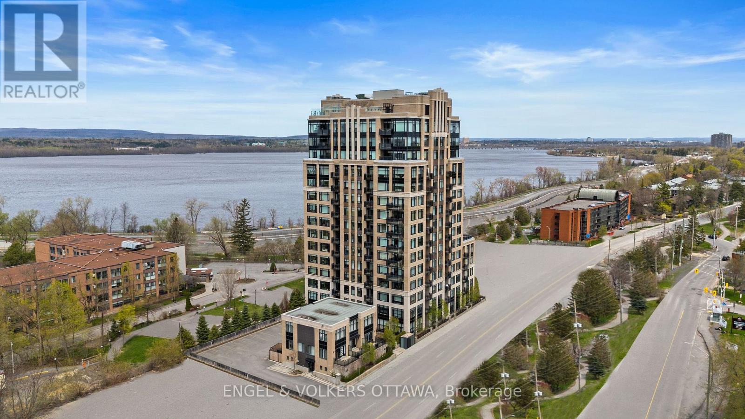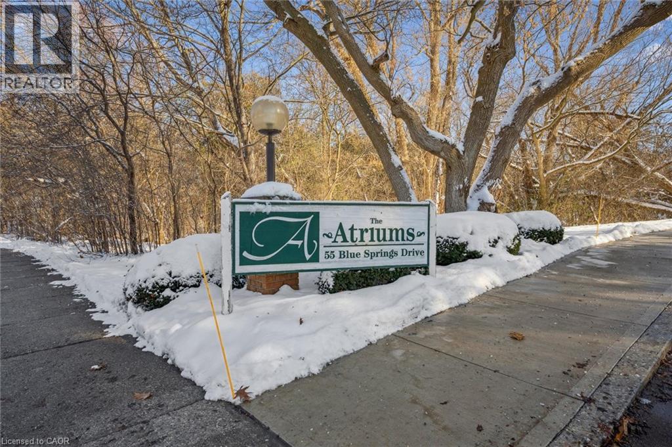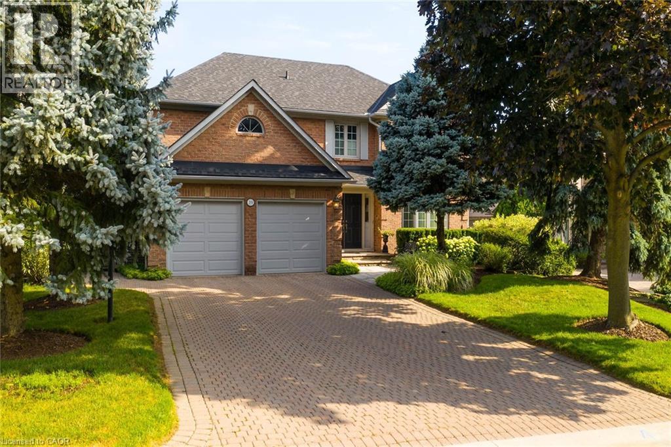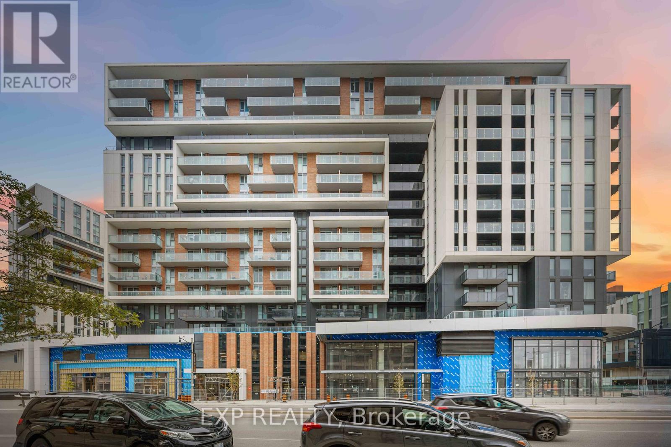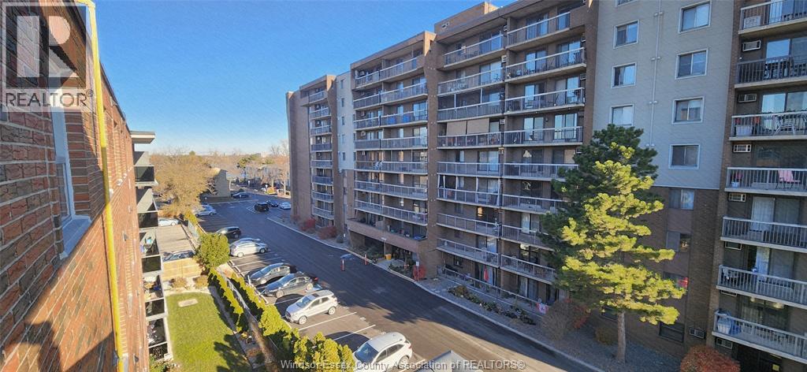9 Bridle Path
Rideau Lakes, Ontario
Welcome to 9 Bridle Path, Otterdale Estates. Rideau Lakes Township. A 2 bedroom mobile home with a generous workshop, enclosed side verandah. Open concept Living Room & Eat in kitchen, 3 pc bath with washer/dryer units & 2 bedrooms. ( The window in one bedroom has been closed in when the workshop was built but it is across from the exterior side door. This home has had recent upgrades including kitchen flooring, kitchen cabinets, ceilings though out the home, propane furnace. The workshop is beneficial for the hobbyist in all of us. Call for more details or book your showing today. (id:50886)
Century 21 Synergy Realty Inc.
16 - 1080 Adelaide Street N
London East, Ontario
Dream Kitchen Alert! Save big while building the kitchen of your dreams. Featuring a massive hood and a brand-new extension added in 2020 no less than 10 feet of addition to existing when purchased. Even more are on the way! Includes two fully functional walk-in freezers and one walk-in cooler, a huge asset for any busy restaurant. Don't miss the chance to own this place, a well-established and thriving location in London, On. A true food heaven for students and lovers of authentic cuisine. Wing Wah is known for its delicious Southern Chinese specialties, popular Canadian-Chinese classics, and is a must-visit for dim sum enthusiasts. With a loyal customer base and a stellar reputation in the community, this location is ideally situated on a bus route and surrounded by supermarkets and banks driving constant foot traffic. The combination of flavorful food and a prime location keeps customers coming back again and again. This is a turnkey opportunity for a new owner to continue the legacy. Come take a look and see the potential for yourself! (id:50886)
Century 21 First Canadian Corp
451 Old Webbwood Road
Espanola, Ontario
Modern 3 bedroom home built in 2012. The unique design captures the fabulous views of wandering wild life, and the high ridge to the north. Full finished basement & detached garage (24ft. x 24ft.) Situated on 4.66 acres, long term privacy is ensured. An easy commute to Sudbury, and short drive to the spectacular Lacloche Mountains and Manitoulin Island also. Just minutes from the Trans Canada Highway (#17), and all town of Espanola amenities including medical services, grocery, building supplies\hardware, Espanola Recreation Complex (with arena and swimming pool), Espanola Golf and Country Club and Boogie Mountain ski hill. (id:50886)
John E. Smith Realty Sudbury Limited
0 Haliburton Lake Road
Dysart Et Al, Ontario
Escape to 235 acres of pristine wilderness just steps from Haliburton Lake and minutes from Fort Irwin. This expansive property is accessed by a gated driveway leading to multiple potential building sites, including a partially cleared spot with breathtaking valley views. Deeper within the acreage, you'll find a large clearing with a treestand and endless opportunities for outdoor enjoyment. Explore a network of ATV trails that meander through the property and connect to the historic Gamble Trail at the far boundary. At the heart of the land lies a natural wetland, attracting abundant wildlife including turkey, deer, and moose, making this a true haven for nature lovers and outdoor enthusiasts. Whether you're seeking a private recreational retreat or the perfect setting for your dream home, this property offers unmatched privacy and tranquility. Year-round access is available via a municipally maintained road, just 5 minutes from Haliburton's top public beach and 20 minutes from all the amenities of Haliburton Village. A rare offering of this size and location - book your private tour today! (id:50886)
Century 21 Granite Realty Group Inc.
25 Duskridge Road
Chatham, Ontario
Welcome home to this luxurious executive semi-detached ranch in sought after Prestancia subdivision. Homes by Bungalow (Tarion Awards of Excellence Candidate builder) offering high quality finishes, exquisite craftsmanship and attention to detail. Main floor features open concept kitchen/dining/living area with 9 ft ceiling throughout entire home. Kitchen sourced locally from Mylen Cabinets, large island and walk-in pantry. Living room with 10 ft trayed ceiling overlooks covered composite deck with oversized 8 ft patio doors creating bright living space. Primary bedroom offers 10 ft trayed ceilings, ensuite and walk-in closet. Conveniently located large main floor laundry. Full unfinished basement with roughed in bath and covered basement walk out. Finish the basement and double your living space is an option. Cement driveway, sidewalk, and seeded front yard included. 7 years new build Tarion Warranty. (id:50886)
Advanced Realty Solutions Inc.
7775 St Augustine Crescent
Niagara Falls, Ontario
This pristine property nestled in the sought-after Mount Carmel community of Niagara Falls offers upscale living, family friendly amenities and proximity to both nature and city conveniences. This location is privy to mature landscaping, surrounded by well-maintained properties and quiet streets resulting in a desirable location for those seeking a peaceful yet connected lifestyle. With over 3,600 sq ft of impeccably finished living space that seamlessly combines style, comfort, and functionality, this home stands out. Its oversized lot offers both privacy and a multitude of outdoor living or outdoor activities for you to explore including a potential pool, tennis, basketball or pickleball court. The tranquil and private backyard is a peaceful escape complete with an inviting gazebo, a large deck ideal for family gatherings as well as lush perennial gardens surrounding the home that bloom beautifully throughout the season. Inside, the home showcases impressive upgrades including beautiful solid wood doors and trim on the main level, central vacuum, water and air filtration systems, an air exchange as well as a built-in intercom system given its expansive square footage. Recent updates include select bathroom amenities and numerous upgraded windows. With 4 generously sized bedrooms, 4 bathrooms, and more room to expand for a potential in-law suite, theres plenty of space to enjoy. For the wine lover, a custom-built wine cellar offers the perfect haven to store and display your valuable collection. Upgraded stamped driveway, parking for up to 12 cars and the generous 2.5-car garage with added 600 sq ft of additional storage space blends design and efficiency. This classic, spacious home means years of further enjoyment. Dont wait to check this one out, it wont last long4 ** This is a linked property.** (id:50886)
Right At Home Realty
2105 Falling Green Drive
Oakville, Ontario
Executive Fernbrook built 2600 + sqft. home on sought after street in a quiet neighbourhood, very close to parks, trails and schools. Spectacular Ravine views, Hardwood floors throughout, open concept main floor with generous sized primary rooms. Kitchen overlooks the ravine and has granite counter tops. Second floor offers 4 spacious bedrooms and a loft area. The unspoiled basement has high 9ft ceilings and a walkout to the backyard. January 1st Occupancy date. (id:50886)
Exp Realty
102 - 75 Cleary Avenue
Ottawa, Ontario
Welcome to The Continental by Charlesfort, a highly sought-after building in one of Ottawa's premier locations along the river and steps to transit, pathways, cafés, and Westboro amenities. This spacious one-bedroom, one-bath condo offers approximately 800 sq. ft. of stylish living space, highlighted by soaring ceilings and floor-to-ceiling windows that fill the suite with natural light. The open-concept design features hardwood flooring, a striking stone feature wall with electric fireplace, and a beautifully updated kitchen with granite countertops, newer stainless steel appliances, and excellent storage. Recently refreshed with new paint, this home feels elevated and move-in ready. The generously sized bedroom offers ample closet space, and the renovated bathroom adds a spa-like touch. A rare bonus- a private ground-level terrace, providing your own outdoor space for morning coffee or evening relaxation. Additional conveniences include in-unit laundry, owned underground parking equipped with an EV charger, and an owned storage locker. Residents enjoy exceptional amenities such as an exercise room, a rooftop patio with stunning Ottawa River views, and a stylish games/party room. Offering design, comfort, lifestyle, and an unbeatable location! (id:50886)
Engel & Volkers Ottawa
55 Blue Springs Drive Unit# 706
Waterloo, Ontario
Discover tranquil, sophisticated condo living at The Atriums. Nestled in a peaceful setting, you are surrounded by scenic trails yet minutes from major conveniences: Conestoga Mall, the LRT, prestigious Universities, and quick access to the expressway. This unit is a stunningly updated, bright, and spacious retreat. The gorgeous open-concept kitchen anchors the living space, featuring quartz counters, a tiled backsplash, built-in pantry, oversized pot drawers, soft-close cabinets, and high-end stainless steel appliances. Modern flooring, contemporary fixtures, and designer decor elevate the entire unit. Enjoy an abundance of natural light and wonderful forest views through the large windows. This sought-after unit offers 2 bedrooms, 2 full updated bathrooms, convenient in-suite laundry, and a storage locker. A rare find, it includes TWO owned parking spaces! Upgrades abound, including new laminate flooring and LED pot lights throughout. The expansive living/dining area is perfect for entertaining and family gatherings. The primary bedroom boasts an updated 4-piece ensuite and a double closet walk-through. The building's amenities enhance your lifestyle: controlled entry, library, workshop, underground parking, bicycle storage, a fantastic rooftop lounge/sun deck, two party rooms with full facilities, and a dedicated Guest Suite for visitors. Don't miss out on this exceptional opportunity! Call your agent today to schedule your private viewing. Note some photos are virtually staged. (id:50886)
Royal LePage Wolle Realty
19 Honeysuckle Crescent
Ancaster, Ontario
Welcome to 19 Honeysuckle Crescent, a meticulously maintained and spacious 4 bedroom brick two-story home offering over 5,000 square feet of luxurious living space. Nestled in the desirable Scenic Drive neighbourhood, this elegant residence is just minutes from shopping, LINC, 403, dining, and more. Impressive Entrance, large foyer with spiral staircases leading to the second and lower levels. French doors open to separate living, dining, and family rooms with beautiful hardwood floors. Bright kitchen and expansive with natural light, skylights, Quartz countertops and backsplash, built-in stainless steel oven, fridge, microwave, Jennair cooktop, oversized island, and eat-in area. Garden doors lead to the upper deck, perfect for outdoor dining and enjoying sunrise views.Four generous bedrooms, including a primary suite with two walk-in closets, a luxurious 6-piece ensuite, and panoramic city views.Office with panoramic windows, loft, and multiple bathrooms including two ensuites and a main bath. Features a workshop, storage rooms, rec-room, cold storage, three-piece bath, and two walkouts to the private backyard with an inground pool. This outstanding home combines comfort, style, and functionality — perfect for family living and entertaining guests. Don't miss the opportunity to make this exceptional property your new home! (id:50886)
Exp Realty
1806 - 8119 Birchmount Road
Markham, Ontario
Step into luxury living with this brand-new 2 bedroom + den with 2 full bathrooms. Den has doors and can be used as a 3rd bedroom. At 1260 sq ft and 10-foot smooth ceilings makes it feel very spacious with an abundance of natural light. This corner unit offers stunning South and West exposure with unobstructed views perfect to enjoy on your private balcony. The modern kitchen is a showstopper with sleek quartz countertops, high-end built-in appliances, centre island and top-tier upgrades throughout. Located steps away from everything you needYork University, YMCA, GoodLife Fitness, VIP Cineplex, restaurants, and shops. Plus, easy access to Hwy 404/407, Viva Transit, and the GO Station. Enjoy the convenience of 1 parking space and a locker. Dont miss this incredible opportunity to live in one of Markhams most vibrant communities! (id:50886)
Exp Realty
3900 Wyandotte Street East Unit# 519
Windsor, Ontario
Experience the best of city living in a prime central location, just steps from the scenic Detroit Riverfront! Both Joinville buildings offer unmatched convenience, with easy access to Windsor’s top amenities — including schools, parks, shopping, dining, and more. This well maintained unit features 2 bedrooms and 1 full bath with beautiful spacious balcony. Assigned parking available (above ground and under ground). Book Your Showing Today! (id:50886)
Exp Realty

