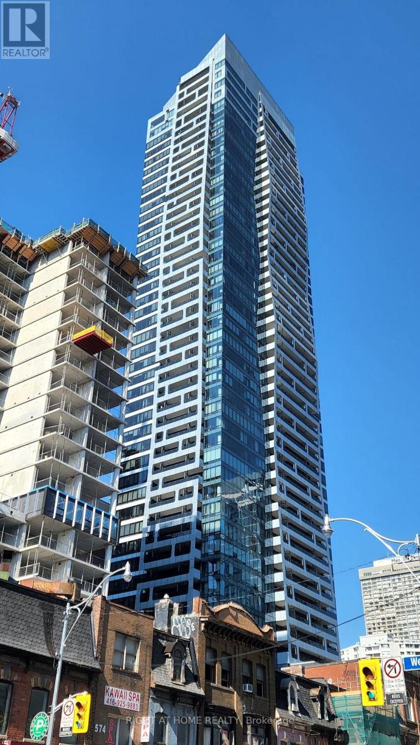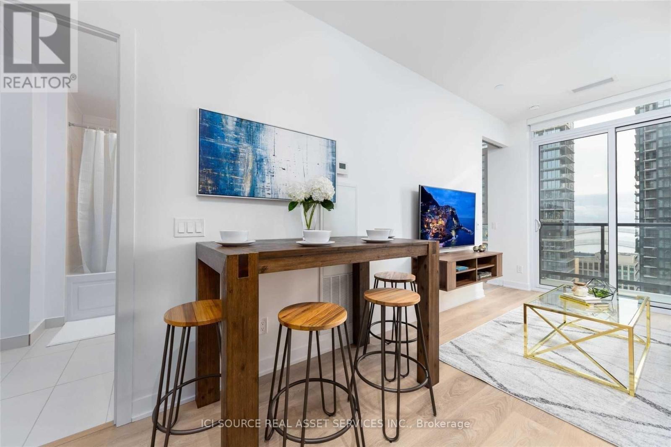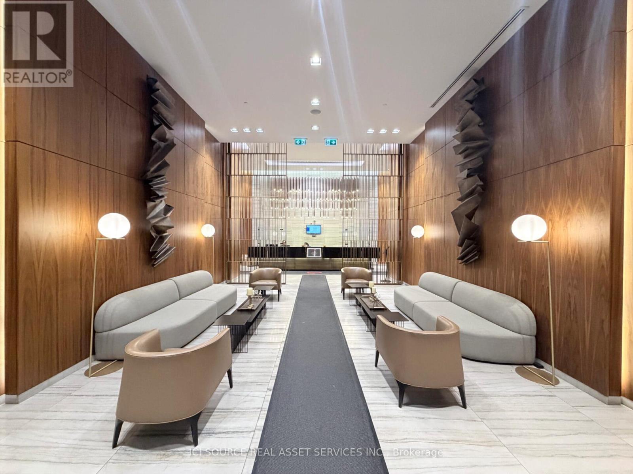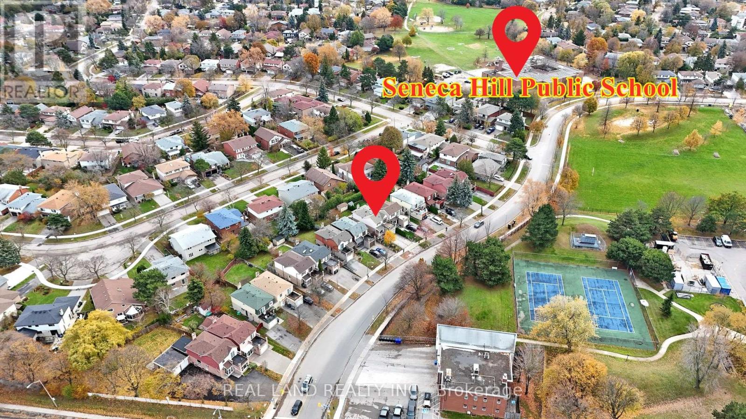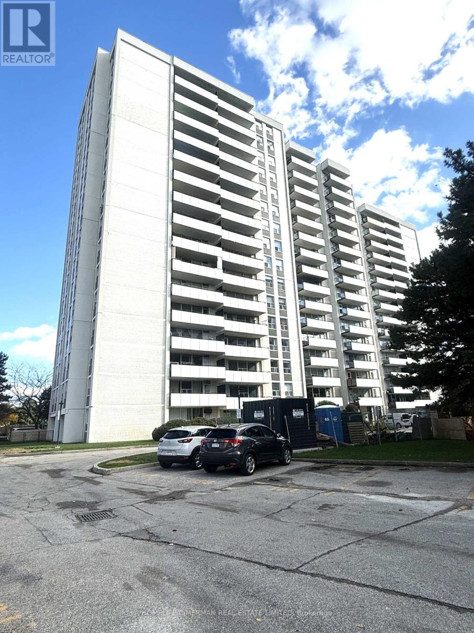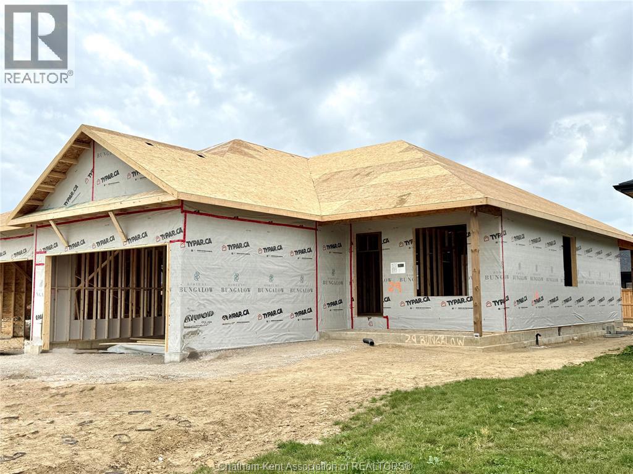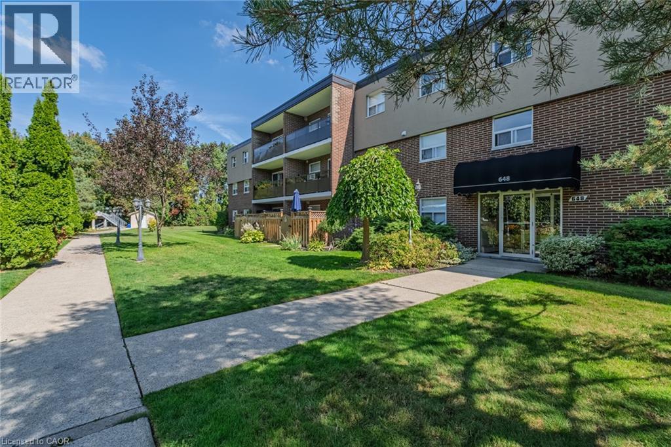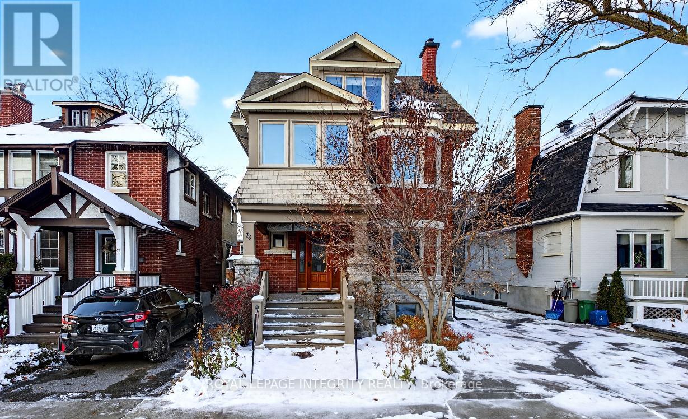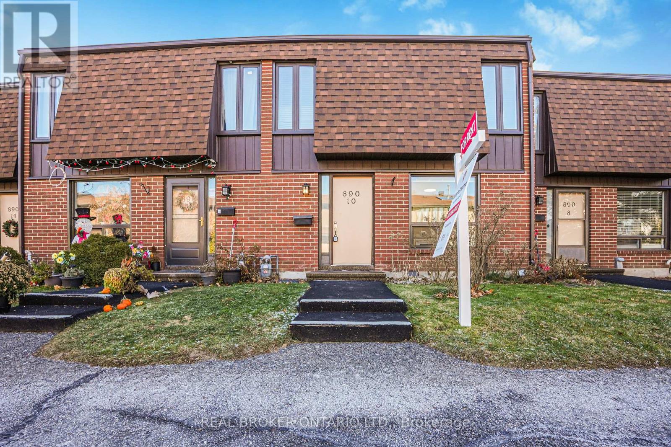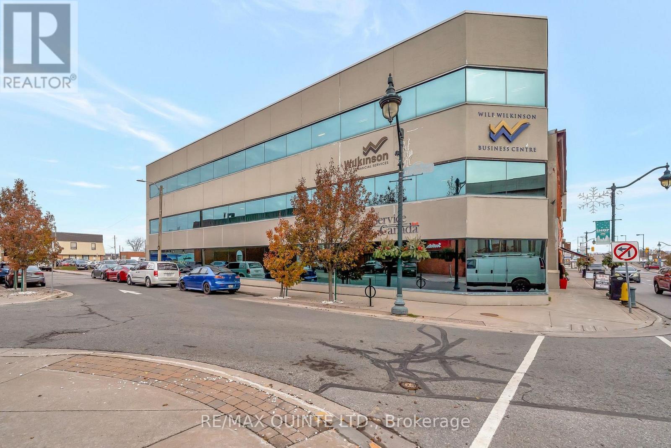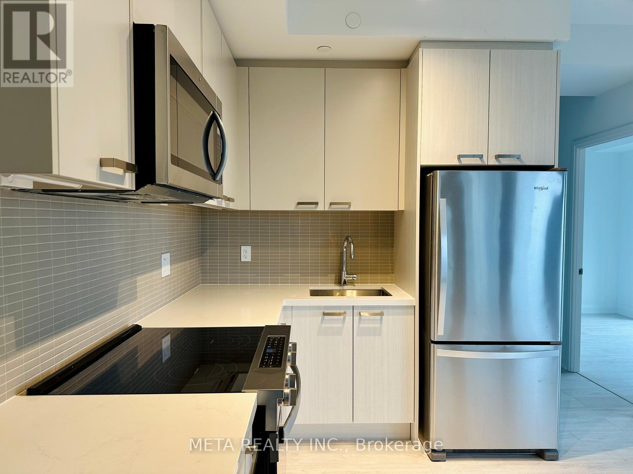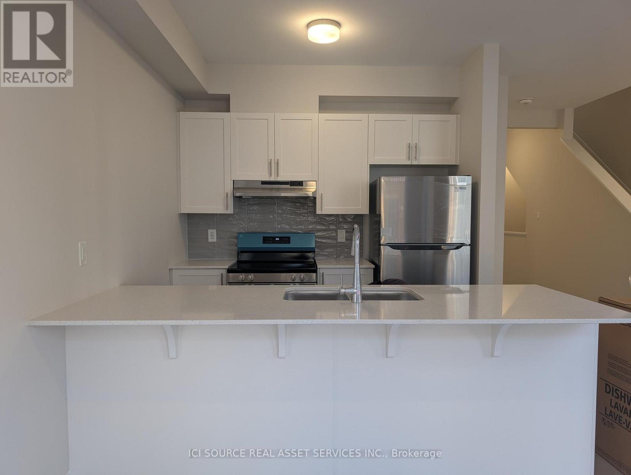604 - 5 St Joseph Street
Toronto, Ontario
Fabulous Location and Building Feature, Walking Distance to UofT, Yorkville, Subway, Shopping and Entertainment, South Facing 615 Sqft Suite, Sunny and Roof Deck View. Cleaning Will Be Arranged Before Occupancy ! (id:50886)
Right At Home Realty
2901 - 87 Peter Street
Toronto, Ontario
Fully Furnished One Bedroom Unit! Prime Location! Luxury Condo In The Heart Of Downtown Entertainment District. Modern Finishes, Large Windows Allow Tons Of Natural Light, South Facing Balcony With Great View. Walking Distance To Financial District, CN Tower, Subway, Rogers Centre, Chinatown, Shopping &Much More. Move In With Your Luggage and Bedding. *For Additional Property Details Click The Brochure Icon Below* (id:50886)
Ici Source Real Asset Services Inc.
5807 - 8 Eglinton Avenue E
Toronto, Ontario
PH5807 - 8 Eglinton Ave E, Toronto Southeast corner penthouse on the 58th floor. 692 sq ft (64.3 m) interior + 257 sq ft (29.9 m) wrap-around balcony. Unobstructed panoramic SE city & lake views, Living/Dining: 5.5 m x 4.6 m Kitchen: 2.4 m x 3.0 m ( centre island, integrated appliances, quartz counters)Primary Bed: 3.7 m x 3.4 m + W/I closet + 4-pc ensuite (8.1 m x 2.4 m) + balcony access. Floor-to-ceiling windows on two sides, wide-plank flooring, 257 sq ft L-shaped balcony with glass railings.1 parking + 1 locker included. Direct underground access to Yonge/Eglinton subway & future LRT. 24-hr concierge, indoor pool, gym, party room, rooftop terrace. Managed by Dash Property Management. Visitor parking: 15 Roehampton Ave garage (30-sec indoor walk to lobby). Rarely available top-floor corner suite with sunrise-to-sunset views in the heart of midtown. *For Additional Property Details Click The Brochure Icon Below* (id:50886)
Ici Source Real Asset Services Inc.
675 Seneca Hill Drive
Toronto, Ontario
Excellent Location! Bright, Spacious, and Lovely 5+2 Bedroom Home in a High-Demand Neighborhood! Beautifully maintained 4-bedroom, 3-bathroom on the second floor, featuring a large primary bedroom with a 4-pc ensuite and walk-out terrace. The main floor includes an additional bedroom with its own 3-pc ensuite, perfect for senior living or guest accommodation. The fully finished basement offers 2 additional bedrooms, a separate side entrance, and its own laundry room, making it ideal for potential income or extended family. Both main floor and basement have separate laundry facilities for added convenience. Recent upgraded driveway interlock with extra parking, beautiful landscaping, fully fenced backyard with a large storage shed. Spend $$$ upgrade in the past years, New Windows in 2022, Roof in 2017, Must See! Unbeatable location-directly facing Seneca College and walking distance to top ranking Seneca Hill PS. Close to parks, Highways 401 & 404, TTC, supermarkets, restaurants, and Fairview Mall. Move-in ready! An excellent opportunity for family living or investors-a true cash cow with strong potential income and very good cash flow. (id:50886)
Real Land Realty Inc.
706 - 20 Forest Manor Road
Toronto, Ontario
Top to bottom fully renovated, just like a brand new condo! 1-Bedroom, 1-Bathroom condo suite offering 860 square feet of comfortable living space plus a spacious 94 sq ft balcony. Spacious, naturally sun-filled with great unobstructed west view. New quality vinyl floors, new kitchen cabinets, new quartz countertop, porcelain backsplash, new S/S appliances. Dream bath with new vanity, standing shower, porcelain tiles and tub surround all new light fixtures, freshly painted, large balcony. Fantastic amenities. Excellent location. (id:50886)
Homelife/cimerman Real Estate Limited
33 Duskridge Road
Chatham, Ontario
Discover the pinnacle of modern, executive living in this new, semi-detached ranch, located in Prestancia. Proudly crafted by Homes by Bungalow with over 30 years experience. Known for exquisite craftsmanship and uncompromising attention to detail, this home is currently under construction, allowing you the exclusive opportunity to customize your interior finishes, cabinets, and flooring! The main floor is designed for seamless entertaining, featuring an open-concept kitchen, dining, and living area with soaring 9-foot ceilings throughout. The kitchen boasts a large center island and a walk-in pantry, while the living room captivates with a dramatic 10-foot tray ceiling and oversized 8-foot patio doors leading to a covered deck—flooding the space with natural light. The primary suite is a private sanctuary, offering a stunning 10-foot tray ceiling, a luxurious ensuite, and a spacious walk-in closet. A large, convenient main-floor laundry room and main 4 pc. bathroom completes the main level. The fully finished basement offers an oversized family room, third bedroom, and a 4 pc. bathroom. Includes a 200 amp service, cement driveway, and seeded front yard. Don't miss the chance to build your dream home! Check out Virtual tour of previously built model. (id:50886)
Advanced Realty Solutions Inc.
648 Grey Street Unit# 308
Brantford, Ontario
Welcome to 648 Grey St Unit 308! Located in a secure and well-kept building in Brantford, this 2 bedroom, 1 bathroom condo will not disappoint. Featuring an open concept kitchen/living room, 4 piece bathroom, good sized bedrooms, in-suite laundry and large windows letting in tons of natural light. Off the living room is a private balcony overlooking a maintained green space path. This unit comes with 2 parking spaces and a storage locker. Perfect for the first time home buyer or empty nester looking for an affordable place to call home. Close to Schools, Laurier University, shopping and minutes to the 403 highway. Heat and water included in your condo fees. Book your showing today! (id:50886)
Royal LePage Trius Realty Brokerage
73 Renfrew Avenue
Ottawa, Ontario
Discover an exceptional investment opportunity in the heart of the Glebe with this legal, fully turnkey, fully rented 5plex, essentially rebuilt from the ground up in 2017. Featuring 2 spacious 2 bedroom units and 3 bright 1 bedroom units each equipped with in unit laundry. This property offers modern finishes, quality construction throughout, and strong tenant appeal. With stable long term tenants and annual rent increases already in place, the building provides reliable, steadily growing income. Ideally located just steps from shops, restaurants, parks, and the Canal, it sits in one of Ottawa's most sought after rental markets. A rare chance to own a premium, low maintenance investment property in an unbeatable location a true value for investors seeking dependable returns and long term growth.View featured sheets for more information. (id:50886)
Royal LePage Integrity Realty
10 - 890 Cahill Drive W
Ottawa, Ontario
HOT RENTAL: Updated 3 BR Townhouse w/ Finished Basement & Fenced Yard! Available Immediately! Welcome to your new family home in the desirable Hunt Club / South Keys area of Ottawa. This beautifully updated 3-bedroom townhouse is an ideal rental opportunity and is available immediately at a great price. The interior boasts a fantastic fresh coat of paint throughout, and the space is enhanced by stylish new light fixtures and potlights. The home offers essential extra space with a large, bright, finished basement-perfectly suited for a children's play area or family media room. Outdoors, you'll find a secure, fully fenced private backyard, and the property includes one dedicated parking spot. The community is highly family-friendly, with easy access to the Hunt Club-Riverside Park Community Centre, local parks (like Cahill Park), and excellent nearby schools. This location is also incredibly transit-friendly, situated close to major OC Transpo routes and the South Keys Transit Station. Enjoy being just minutes from the South Keys Shopping Centre for all your essential shopping and dining needs. Please note that utilities are not included in the monthly rent. (Water included!) Pets will be considered on a case-by-case basis. This is a fantastic, well-maintained home ready for its next family. Minimum 1-year lease required. Book your private viewing today! (id:50886)
Real Broker Ontario Ltd.
50 Dundas Street
Quinte West, Ontario
The second and third floors of this Class 'A' office building are now available for lease. With approx. 4,000 sq ft per floor, each space features 10-foot ceilings, dedicated men's and ladies' washrooms, and a convenient kitchen area, creating a functional and flexible layout suited to a wide variety of professional uses.The layout and location make these floors an ideal setting for professional, medical, or dental practices. Positioned in a high-traffic, high-exposure area, the property offers outstanding visibility and accessibility, ensuring convenience for both clients and staff. Enjoy close proximity to amenities, transit, and the expanding business district of downtown Trenton, making this a premier leasing opportunity in a thriving commercial hub. $20 / sq ft plus utilities. (id:50886)
RE/MAX Quinte Ltd.
1903 - 20 Soudan Avenue
Toronto, Ontario
SPECIAL PARKING & LOCKER COMBO! - Separate & Exclusive Storage Locker Room, right beside parking spot (Check Photo). This Brand New, Never Lived-In, 3 Bedroom, 2 Bathroom corner suite offers intelligently designed living space and an ideal layout for professionals or families seeking privacy and space. Spectacular finishes, full-sized kitchen appliances, abundant storage, including large closets, plentiful pantry space and large washer/dryer. This suite has wide-opening expansive glass windows, creating a seamless indoor-outdoor connection. Prime Location in the heart of Yonge & Eglinton Toronto, you will be steps from Eglinton Station, top restaurants, cafés, grocery stores, and endless lifestyle amenities. (id:50886)
Meta Realty Inc.
375 Les Emmerson Drive
Ottawa, Ontario
Looking for a family or a couple to rent for a Brand new 2 story townhouse located in the beautiful Barrhaven's conservancy community. The house has four bedrooms and 4 bathrooms. It features a single garage with an inside entry. The rent is $2700 per month and does not include the utilities. The utilities and hot water tank rental are paid by the tenant. The kitchen is outfitted with quartz countertops, sleek cabinetry, and stainless steel appliances. Upstairs, three spacious bedrooms, including a generous primary suite with a private ensuite and ample closet space. The additional two bedrooms share a main bathroom and are perfect for children or a home office. The finished basement complete with a washroom and a small bedroom and additional flexible living space that can serve as a family room, or a lounge.The home is situated on a quiet street surrounded by parks, schools, shopping, and transit options, and is close to Costco, Walmart, Home Depot and easy access to highway 416.Be the first to live in this beautiful home.No smoking and no pet. Credit and background check will be required as well as First and last month rent. *For Additional Property Details Click The Brochure Icon Below* (id:50886)
Ici Source Real Asset Services Inc.

