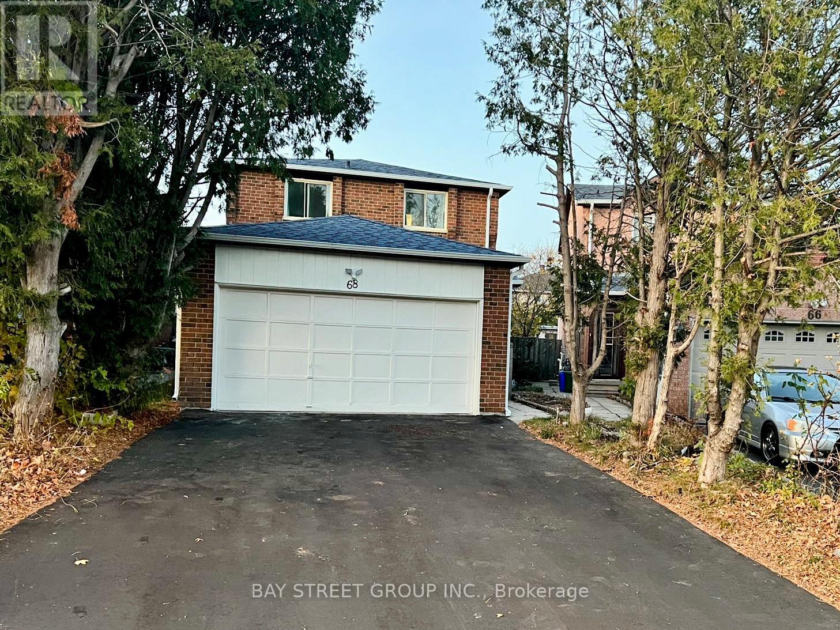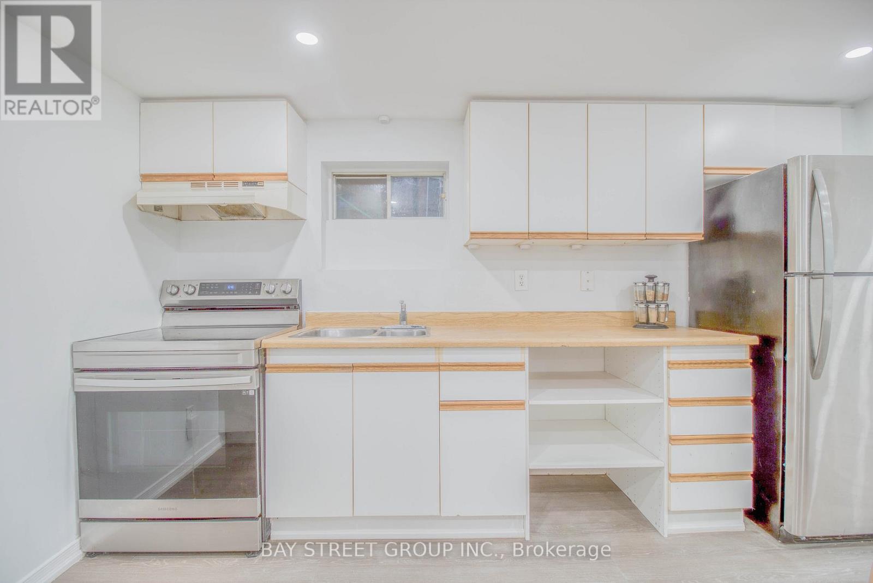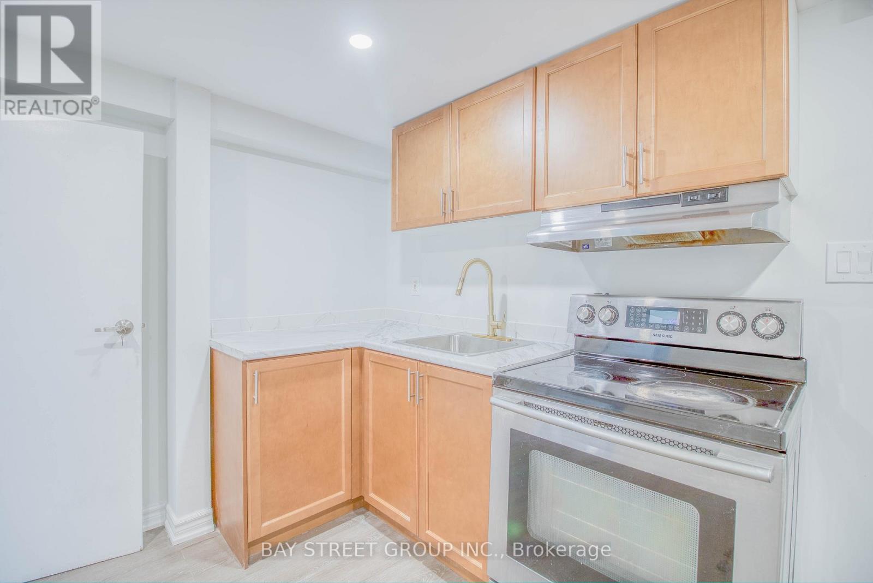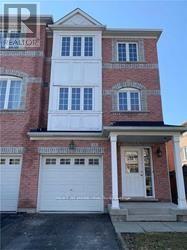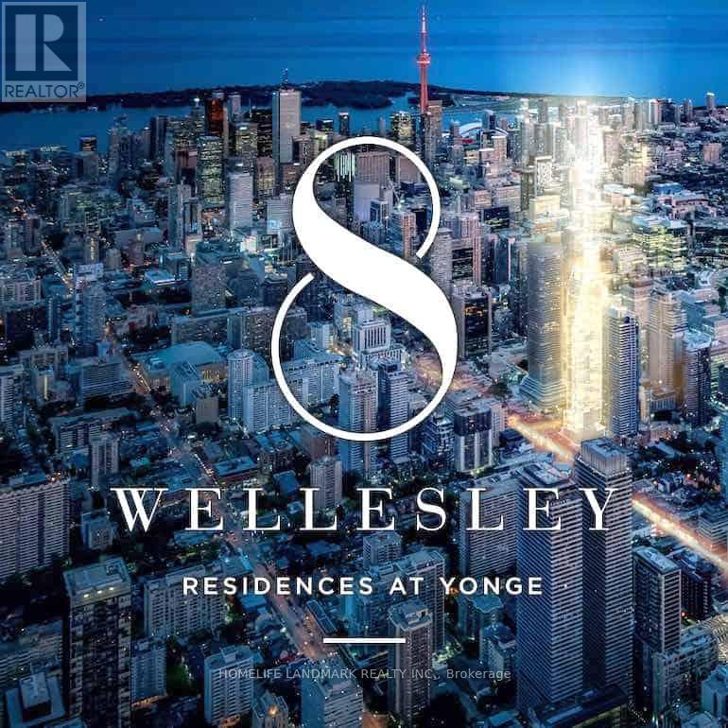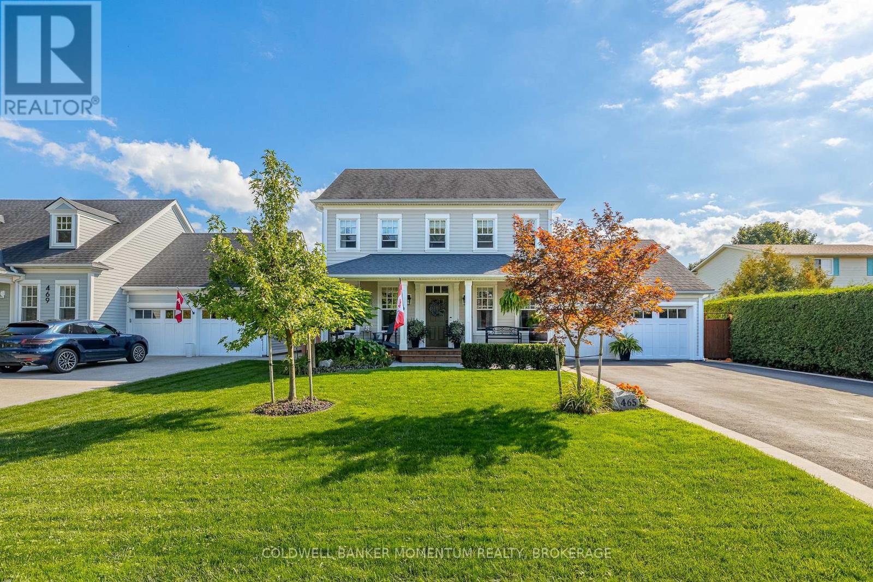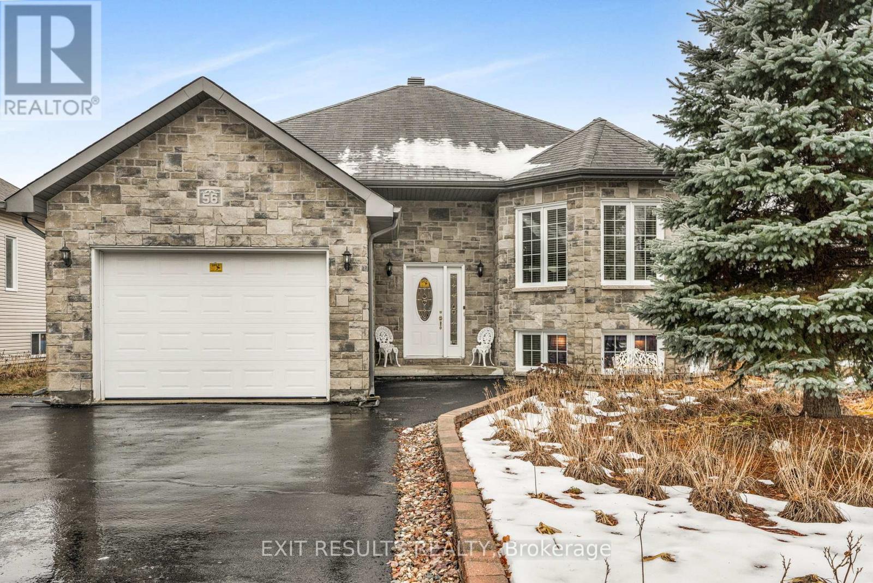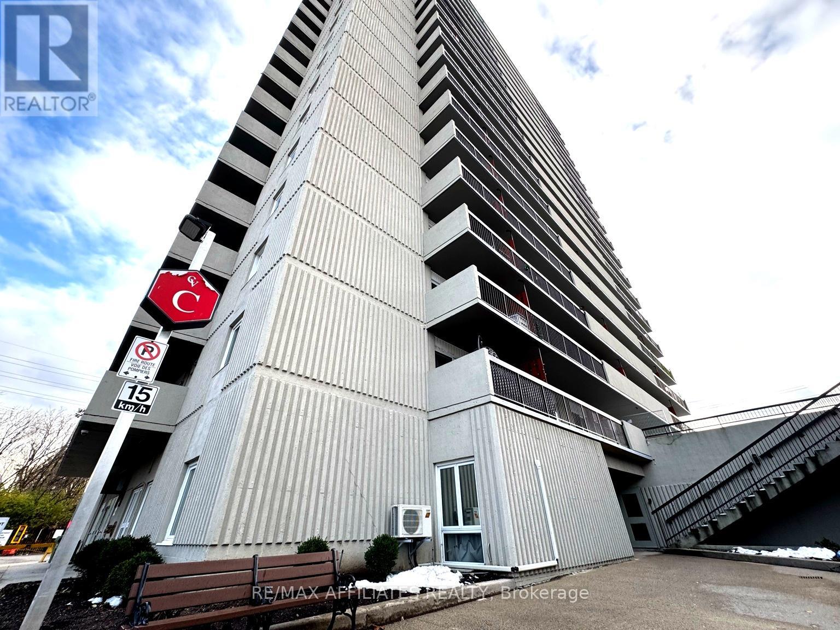68 Hendon Road
Markham, Ontario
Welcome to this charming home in the heart of Milliken Mills East!ONLY main and second floor. Offering 3 spacious bedrooms, double garage, and a private driveway and new interlock backyard,this home is perfectly situated just a short walk from Aldergrove Public School and Aldergrove Park. Top-rated schools zone Milliken Mills Public. Upgraded kitchen with new stainless steel appliances, fresh paint throughout, a newly paved driveway, a newer roof ,and brand-new flooring on the second floor. Enjoy easy access to Pacific Mall, nearby transit, the GOstation, and Highways 401 and 407 (id:50886)
Bay Street Group Inc.
77 Nadia Avenue
Vaughan, Ontario
Welcome To 77 Nadia Ave! This Well Maintained Double Garage, Single Detached 2 Storey Home Offers 4 Spacious Bedrooms & An Open Concept Layout Filled With Natural Light. The Elegant Double Door Entry Opens To a Spacious Foyer. The Main Floor Features 9ft Ceilings. A Large Family Room Above The Garage With A Gas Fireplace, And a Modern Kitchen with Granite Countertops And a bright breakfast Area With a Walk Out To The Backyard. Set In One Of Woodbridge Most Desirable neighborhoods, This Home Sits On A Premium Lot 153ft Deep backing Onto Lush Green Space, Offer Exceptional privacy and equality. The Wide Driveway and Full Interlocking From Front To Back Elevate The Home's Curb Appeal. Finished Basement With A Large Recreation Area Perfect For Family Entertainment . A Separate Walk Up Entrance With Pre Built Stairs Offer Excellent Potential For Future Use Enjoy The Convenience Of Being Within Walking Distance To Restaurants, Park, And Public Transportation, With Easy Access To Major Highways Including 427, 407 and Highway 7 (id:50886)
Homelife New World Realty Inc.
Basement #2 - 65 Davis Road N
Aurora, Ontario
In The Heart Of Aurora Highlands( Yonge And Henderson), rent with 1 Parking Spot. Walking To All Amenities Such As No Frills, Metro, Shoppers Drug Mart, Aurora Shopping Center And Many Other Shops And Restaurants. Easy Access To Transit. Short Drive To Aurora Go Station. Absolutely no pets and no smoking anywhere on premises or grounds. Tenant insurance is required. The tenant will pay 20% of the utilities and maintain driveway ( shoveling). Must provide recent credit report, the last 3 pay stubs, employment letter and completed Rental Application. (id:50886)
Bay Street Group Inc.
Basement #1 - 65 Davis Road N
Aurora, Ontario
In The Heart Of Aurora Highlands( Yonge And Henderson), rent with 1 Parking Spot. Walking To All Amenities Such As No Frills, Metro, Shoppers Drug Mart, Aurora Shopping Center And Many Other Shops And Restaurants. Easy Access To Transit. Short Drive To Aurora Go Station. Absolutely no pets and no smoking anywhere on premises or grounds. Tenant insurance is required. The tenant will pay 20% of the utilities and maintain driveway and backyard (shoveling ). Must provide recent credit report, the last 3 pay stubs, employment letter and completed Rental Application. (id:50886)
Bay Street Group Inc.
349 Oshawa Boulevard S
Oshawa, Ontario
Welcome to this wonderfully spacious 3-bedroom, 2-bathroom detached 5-level backsplit, offering incredible versatility, comfort, and room to grow. Nestled on a quiet dead-end street with parking for 3 cars, this bright and welcoming home spans an impressive 1528 sq ft above grade-perfect for families, upsizers, and investors alike. Step inside to a flowing layout filled with natural light, featuring a large galley-style eat-in kitchen, a spacious living room with a cozy gas fireplace, and a separate equally generous dining room-ideal for hosting gatherings. Walk out from the dining room to the fully fenced backyard, where BBQ season and watching the kids play becomes part of your everyday living. Upstairs, you'll find three great-sized bedrooms, offering comfort and flexibility for families, guests, or home office needs. A separate side entrance adds convenience and exciting potential, while the large crawlspace and ample storage throughout the home ensure everything has its place. Located in a highly convenient and family-friendly neighbourhood, you'll love being close to Hwy 401 for an easy commute, steps to public transit, and surrounded by parks, schools, shops, and restaurants. Plus, you're just an 8-minute drive to the Oshawa Centre, giving you every shopping option at your fingertips. This home offers the best of functionality, space, and opportunity-whether you're looking for a wonderful family home or a property with investment appeal. Don't miss this chance to make it yours! (id:50886)
Royal LePage Estate Realty
#34 - 33 Calamint Lane
Toronto, Ontario
Brand New Luxury End-Unit Townhouse Nestled In The Highly Desirable Finch & Victoria Park Neighborhood, Overlooking Fabulous City Views. Three Bedrooms Plus One Den With A Functional Layout. Each Bedroom Is On A Different Floor And Equipped With A 4-Piece Ensuite Bathroom, Providing A Quiet Living Environment. One Large Private Patio And Two Additional Balconies Allow You To Enjoy Sunshine And Night Scene Of The City All Year Round. Modern Open-Concept Kitchen With Built-In Storage and Integrated Stainless-Steel Appliances. Laminate Flooring Throughout. Living Near Fairview Shopping Mall, Seneca College, Sunny Supermarket, T&T Supermarket, Delicious Restaurants, Starbucks, Cineplex Cinema, LCBO, Bakery, Community Centre, Schools, Library, Parks, Hwy 404, Hwy 401, and So Much More. (id:50886)
Bay Street Group Inc.
Upper - 11 Etienne Street
Toronto, Ontario
Bright 3BR End-Unit Townhouse - Steps to Warden Station! Beautiful, spacious 3-storey end-unit townhouse (like a semi) in a prime Scarborough location. Perfect for professionals, families, healthcare & IT workers. Highlights: 3 bedrooms, 3 baths, Open-concept living/dining with hardwood floors, Large kitchen + bright breakfast area, 2-car front driveway parking. Steps to Warden Subway, TTC, schools, parks, shopping. 70% utilities paid by tenant. Move-in February. (id:50886)
Right At Home Realty
1012 - 185 Bonis Avenue
Toronto, Ontario
Luxury 1 Bedroom Condo. Large Open Concept Design. Steps To Public Transit, Shops And Restaurants, Great Access To Hwy. One Underground Parking And One Locker. Tenant Pays Own Hydro And Other Utilties. (id:50886)
Real One Realty Inc.
910 - 8 Wellesley Street W
Toronto, Ontario
Luxury 8 Wellesley St West Condo In The Heart Of Downtown Toronto. Bright And Spacious Sun-Filled 2 Bed + 2 Bath Southwest Corner Unit W/713sqft. Brand New! Never Lived In. No Blocked City Views. Very Functional Split Two-Bedroom Layout With No Wasted Space,No Columns Obstructing the Living Room. Both Bed Rooms Featuring Large Windows. High-Quality Laminate Flooring Throughout. 9 Ft Ceiling, Modern Open Concept Kitchen With Quartz Countertop And Marble Backsplash. Built-In Integrated Appliances.Top-Tier Building Amenities Include 24-Hour Concierge, Fitness Center, Party/Meeting Rooms, And Rooftop Terrace With BBQs And Lounge Areas. Fantastic Neighborhood! Unbeatable Location Steps To Wellesley Subway Station, University Of Toronto, Toronto Metropolitan University, Financial District, Eaton Centre, Yorkville, Restaurants, Shopping, And More.Free High Speed Bell Internet included! .New Window Coverings Have Be Installed .Move-In Ready! Don't Miss Out (id:50886)
Homelife Landmark Realty Inc.
465 Line 2 Road
Niagara-On-The-Lake, Ontario
Custom designed and built absolutely stunning 4+ bedroom, 3.5 bath home that will exceed any meticulous buyers expectations. Great curb appeal and beautiful entrance welcomes you to the foyer which is flanked by the main floor primary bedroom with a spa like bath & walk-in closet, and a second bedroom which can easily be used as a den. Pass by the powder room and laundry and across the sun drenched back of the home is the great room with custom built-ins either side of the gas fireplace a gorgeous kitchen where you will find an abundance of storage and solid surface counters to prepare meals to entertain guests and family. The cozy dining room leads to the private fully fenced yard with pergola covered hot tub area an outdoor dining area and a very secluded gathering area. The upper level has two generous sized bedrooms, a full bath and a huge bright family room. Access to the basement is off the garage and through the laundry so one can easily accomodate a private multi generational setup in the basement. The basement offers a huge recreation / games room with bar. There is a fourth bedroom or craft room, ample storage, and full bath. This home is conveniently located close to all community amenities and schools. Don't hesitate to view this one of a kind truly turn key oppotunities (id:50886)
Coldwell Banker Momentum Realty
56 Brisson Street
The Nation, Ontario
Charming and bright 2+1 bedroom bungalow located in the desirable community of Limoges. Build in 2008, this home features a spacious open-concept design highlighted by a large, sun-filled living room that enhances its warm and inviting feel. Main-floor laundry room and a dedicated office space provide added convenience and functionality. The spacious lower level offers a comfortable family room, a convenient second bathroom, and a pool table, creating an ideal space for relaxation and entertainment. Enjoy an attached garage and a fully fenced backyard with a lovely gazebo-perfect for relaxing or hosting guests. The beautifully landscaped grounds include an irrigation system for easy, low-maintenance upkeep. Conveniently situated near Highway 417 for a quick commute, and just minutes from parks, schools, and the picturesque Larose Forest. (id:50886)
Exit Results Realty
1704 - 158 Mcarthur Avenue
Ottawa, Ontario
Welcome to 158C McArthur Avenue, Unit 1704! Discover this bright and spacious 2-bedroom, 1-bathroom condo offering incredible value in a prime central location. Perched on the 17th floor, the unit features storage, great living space, a large private balcony with sweeping views, and exclusive underground parking for added convenience. Enjoy a well-designed layout with generous living and dining spaces, a functional kitchen, and two comfortable bedrooms. This well-maintained building provides an impressive list of amenities, including an indoor pool, sauna, exercise centre, library, party room, bike room, and shared laundry facilities. Perfectly situated at the corner of Vanier Parkway and McArthur Avenue, you're steps from shopping, restaurants, parks, schools, and transit, with quick access to Highway 417. Whether you're a professional, downsizer, or small family, this condo offers a blend of comfort, lifestyle, and convenience. Don't miss this fantastic rental opportunity! (id:50886)
RE/MAX Affiliates Realty

