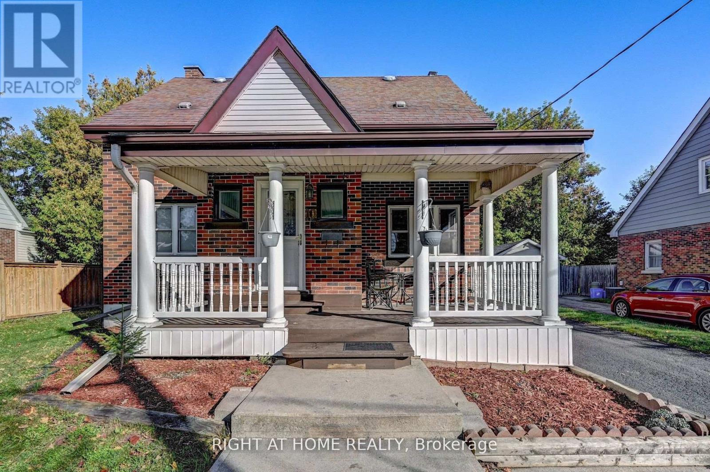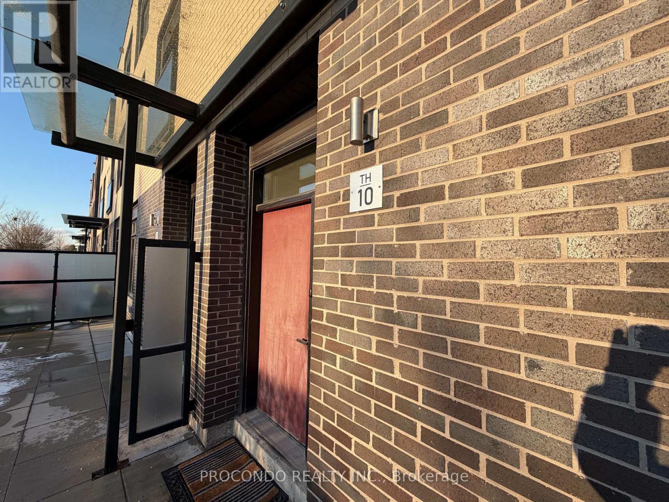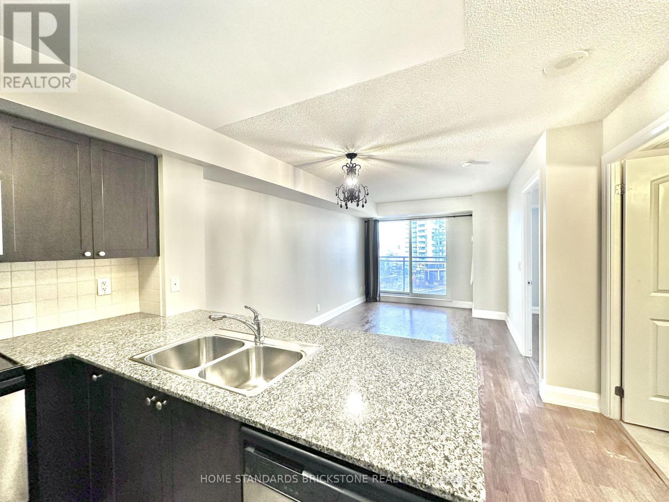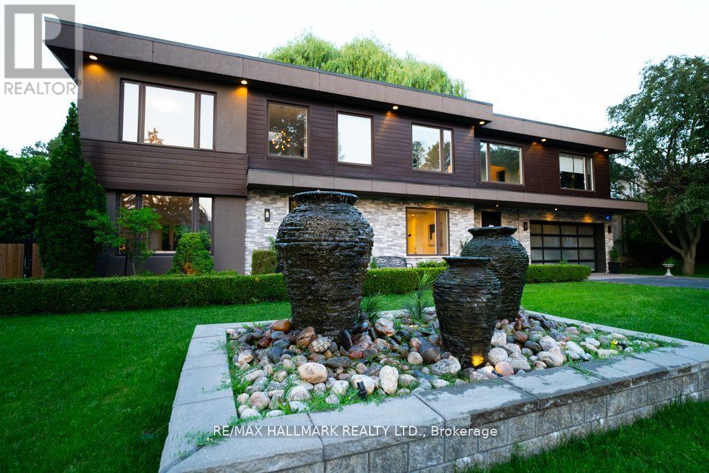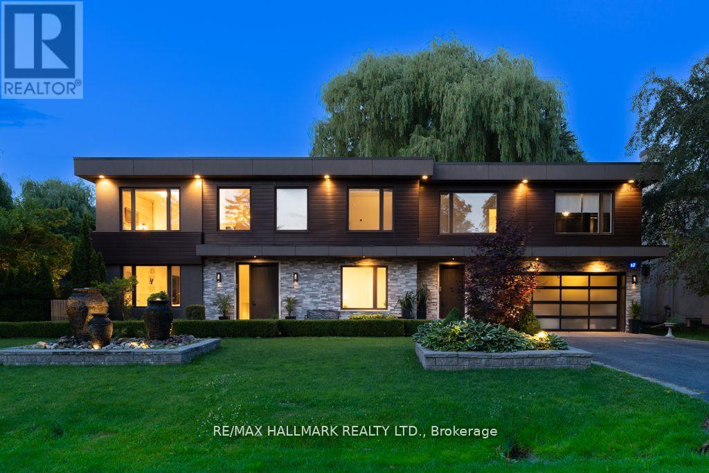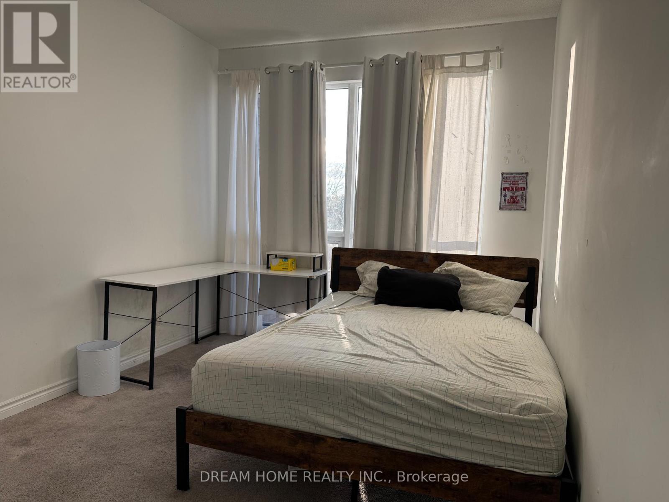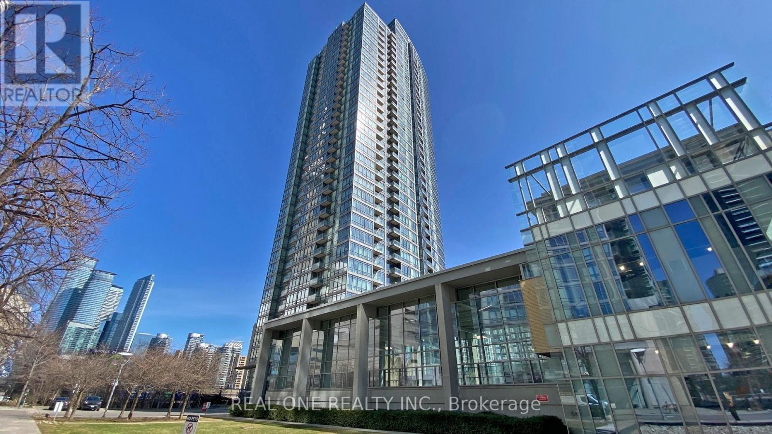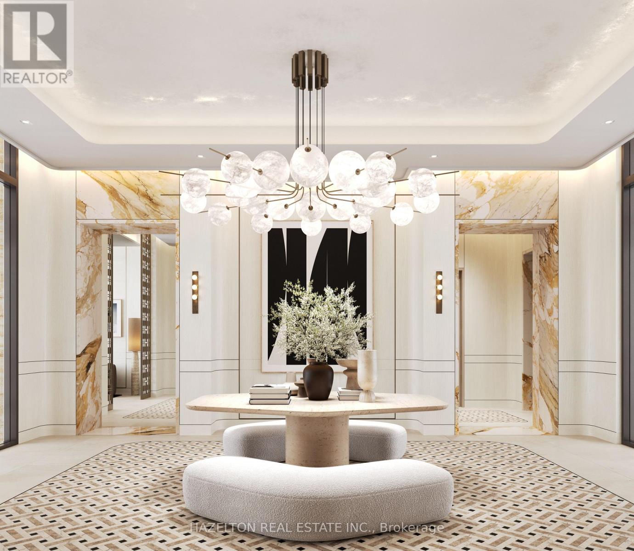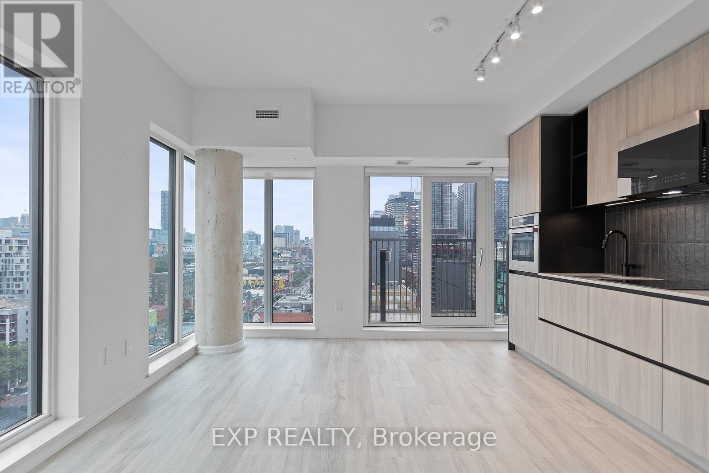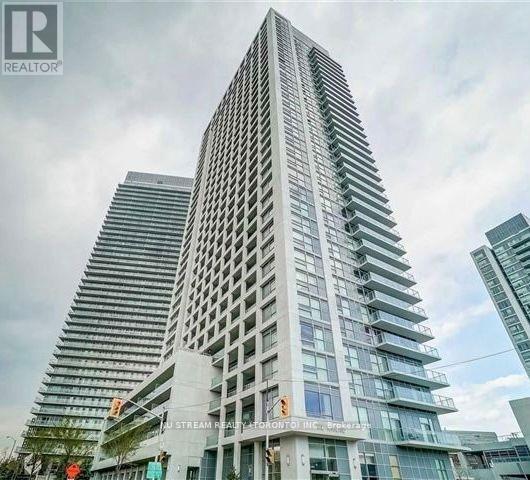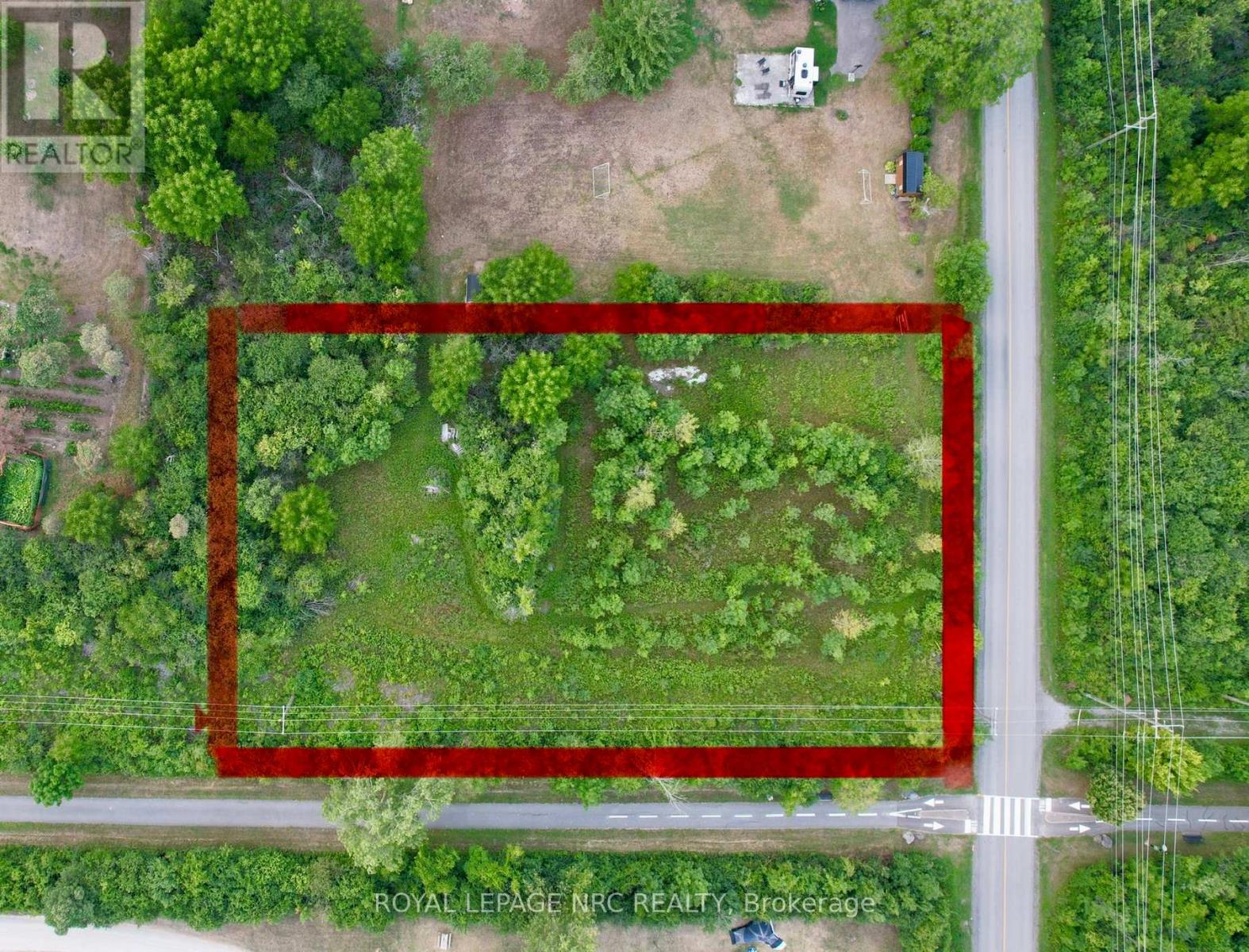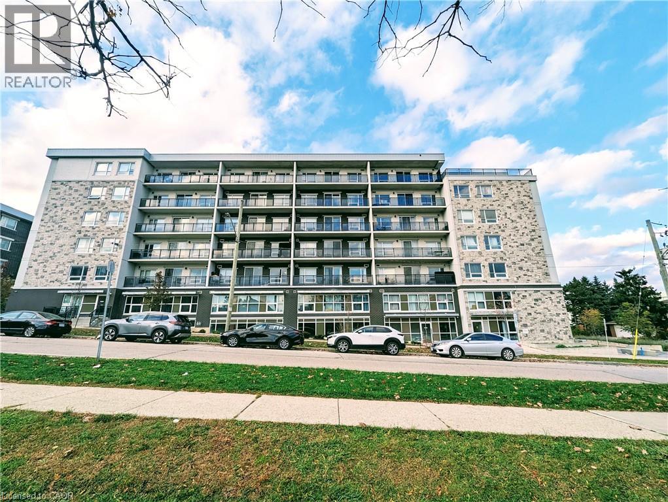10 Monroe Street
Cambridge, Ontario
Welcome to 10 Monroe St, a stunning, fully-renovated executive unit available for lease in one of Cambridge's most desirable and centrally located neighbourhoods. This property offers a premium lifestyle opportunity combined with incredible convenience. Pristine, Fully Renovated Living: This unit offers a carpet-free, approximately 1,500+ sq ft main level living area (excluding the basement) that has been meticulously and fully renovated. Be the First Occupant: Everything is renovated and upgraded, boasting brilliant pots and bright lights throughout its complete transformation. Having living dining and family room at main level. Exceptional Location & Walkability: Enjoy excellent pedestrian access to local amenities and the charm of historic Cambridge: Downtown Galt: A short walk brings you to the historic core, known for its beautiful stone architecture and the scenic Grand River.Commuter Convenience: Minutes to the 401 and in proximity to Grand River Transit (GRT) bus routes and the Ainslie Street Transit Terminal for regional GO Bus services.Nature & Recreation: Nearby access to the Cambridge to Paris Rail Trail and local parks for walking and biking along the Grand River.Shopping: Within easy walking distance of shopping centers such as Westgate Centre, Cambridge Centre, and Highland Shopping Centre.Lease Details Availability: Ready for immediate occupancy.Required: Rental application, credit check, employment verification, and references. Utilities are shared (e.g., 60% paid by the main floor tenant). Don't miss the opportunity to lease this brand-new, executive living space in a prime Cambridge location! (id:50886)
Right At Home Realty
Th10 - 4070 Parkside Village Drive
Mississauga, Ontario
Located In Downtown Mississauga. Walking Distance To Sq1, Bus Stop, Go Bus, Sheridan &Library. Newly Built Luxury Townhouse. 9 Ft Ceilings, Kitchen Built In Appliances. Large Locker Room. Close To 403 & Go Train. Do Not Miss Out. Agent Verify Measurement & Details. (id:50886)
Procondo Realty Inc.
603 - 1070 Sheppard Avenue W
Toronto, Ontario
Spacious 1-bedroom unit at M1 Condos with a clear, comfortable view and a well-designed, functional layout. Kitchen includes a recently replaced refrigerator. This unit offers flexible use for a workspace or additional storage. Steps to Sheppard West Station and close to Yorkdale Mall, Hwy 401, York University, and Costco. Convenient location with easy access to transit and major amenities! (id:50886)
Home Standards Brickstone Realty
17 Hammok Crescent
Markham, Ontario
Client RemarksClient Remarks Absolutely Spectacular, Modern & Luxury Living Custom Renovated Built 2013 In Prime' Bayview Glen' Community Quiet Crescent, High Ceiling, The Perfect Blend Of Timeless Design, Bright, Extra Large Windows Throughout & 4393 Sq FT Above the Grad, As MPAC, (With Basement Over 5000 Sq Ft) Breathtaking Backyard Oasis W/ In-Ground Pool On 132 X 140 Lot *, Finished Basement with Two Rooms, Steps Away To Steele's Bus To Finch Subway, Must See To Appreciate The Location/Size/Features/ Flexible Closing * Mins To Reputable Beverly Glen Public School (id:50886)
RE/MAX Hallmark Realty Ltd.
17 Hammok Crescent
Markham, Ontario
Absolutely Spectacular, Modern & Luxury Living Custom Renovated Built 2013 In Prime ' Bayview Glen' Community Quiet Crescent, High Ceiling, The Perfect Blend Of Timeless Design ,Bright ,Extra Large Windows Throughout & 4393 Sq FT Above the Grad, As MPAC, ( With Basement Over 5000 Sq Ft ) Breathtaking Backyard Oasis W/ In-Ground Pool On 132 X 140 Lot *, Finished Basement with Two Rooms ,Steps Away To Steele's Bus To Finch Subway, Must See To Appreciate The Location/Size/Features/ Flexible Closing * Mins To Reputable Beverly Glen Public School (id:50886)
RE/MAX Hallmark Realty Ltd.
B2 - 3 Falaise Road
Toronto, Ontario
Shared Accommodation! ONE of the three Bedrooms with exclusive bathroom in a condo Townhouse. Furnished with a Queen-sized bed and a desk. 9Ft Smooth Ceiling On All 3 Levels. Floor-To-Ceiling Windows Providing Abundant Sun Light And Unobstructed West Views. The Bedroom, Bathroom and Shared Laundry are On 3rd Floor. Shared Kitchen on the Second Floor. Great Amenities Including Gym, Reading Area And Locker. Ttc At Door. Near University Of Toronto And Centennial College, Shopping Plazas, Lake Ontario And Go Station. Special Bicycle Lanes To/From The University, The Largest Municipal Park Of Toronto And Rouge National Urban Park! Parking available for extra. (id:50886)
Dream Home Realty Inc.
307 - 5 Mariner Terrace
Toronto, Ontario
Harbourview Estates at City Place A rare chance to own a spacious, 1+1 bedroom, airy suite (approx. 700 sq. ft. + balcony) with a highly functional layout, perfect for first-time buyers and investors. The open-concept modern kitchen features sleek cabinetry, quality appliances, and ample counter space, seamlessly flowing into the bright living area. The spacious bedroom offers a comfortable retreat with generous closet space, while the practical bathroom is designed for both style and convenience. The versatile den with a window can serve as a second bedroom, home office, or guest space, adding extra flexibility. This building offers exceptional amenities, including a large swimming pool, full-size basketball court, bowling alley, top-tier fitness center, indoor running track, theater, and party rooms, ensuring a luxury lifestyle. Ideally located downtown, it provides easy access to the Financial District, Harbour front, King West, Union Station, and the lake, where you can enjoy stunning harbour views, scenic trails, and waterfront dining. Residents can enjoy exclusive access to the renowned 30,000 sq. ft. award-winning Super Club, featuring world-class sports, wellness, and social facilities. Don't miss this opportunity in one of Toronto's most vibrant communities! (id:50886)
Real One Realty Inc.
305 - 3200 Yonge Street
Toronto, Ontario
The Aston - a new modern classic has arrived in esteemed Lawrence Park! Acclaimed architect Richard Wengle brings his signature timeless elegance to a 15 storey limestone and concrete building, accented by black mullioned windows and graceful arches. One of only 77 spacious residences, Suite 305 offers over 1,300 square feet of refined luxury in a spacious one bedroom plus family room plan with a big corner loggia. Impressive details abound, like a Miele fitted Irpinia kitchen with dovetail drawer joinery and a curved central island, a large open concept living and dining room, an indulgent primary retreat featuring Brizo fixtures, and much more! Enjoy leafy views over residential streets, full afternoon sun and beautiful sunsets from this N/W corner with its 10 foot deep 171 SF loggia complete with BBQ gas line. Designed by boutique firm StudioHumn with Roche Bobois pieces, amenity spaces are equally impressive from the elegant lobby with valet parking and 24 hour concierge services, to the spectacular rooftop wellness and event facilities including a fitness studio, yoga space, dry sauna, steam room, treatment room, fireside bar lounge, indoor and outdoor dining rooms, catering kitchen, BBQ and lounge terrace. Behind the scenes, geothermal engineering will ensure exceptional energy and cost efficiency long into the future. An EV ready underground parking stall is included, however, The Aston is ideally located adjacent to Lawrence subway station and surrounded by local cafes, grocers, shops, restaurants and services. With this extraordinary level of attention to lifestyle, service and design and set in one of the city's most cherished neighbourhoods, The Aston is destined to become a landmark address in Lawrence Park. (id:50886)
Hazelton Real Estate Inc.
1501 - 2 Augusta Avenue
Toronto, Ontario
PENTHOUSE WITH CN TOWER VIEW!!! Do I Need To Say Anymore? In Case You Need More Convincing... This 1 Bedroom Plus Den CORNER UNIT Is Quintessential Downtown Living. Situated On The Top Floor Of New Rush Condos, This Apartment Features A Open Corner Unit Layout With Floor To Ceiling Windows That Let Light Flood In From Everywhere. Look To The East And You Will Be Greeted By A View Of Toronto's Most Iconic Landmark The CN Tower! The Condo Also Features A Modern Kitchen with Integrated Appliances, A Spacious Bedroom, and A Den Perfect For an At Home Office. Boutique Style Building Located In The Heart Of It All, Steps From King West Nightlife, Queen West Lifestyle, TTC Transit, The Waterworks Food Market, Restaurants, Shops, and More. This Condo Literally Has It All! (id:50886)
Exp Realty
2204 - 275 Yorkland Road
Toronto, Ontario
Luxury one bed room Condo unit in High Demand Location. Corner suite with unblock Panoramic city view, bright and clean. All Laminate floor, Granite Counter Top. Walking distance to Subway, Fairview Mall and Restaurants. Close to highway 404 and 401, Library, Hospital. Gym, Indoor Pool, Saunas Party Room, Guest Room, Outdoor Terrace with BBQs. (id:50886)
Nu Stream Realty (Toronto) Inc.
Part B - 345 Stonemill Road
Fort Erie, Ontario
Heres your chance to build your dreamhome on a one of a kind 1.097 acre lot on Stonemill Road in Fort Erie! This lot has 150.92 feet of Frontage and a depth of 310 feet! The lots south side runs 310 feet down the friendship trail, and is directly beside Windmill point! At the end of the road is the Stonemill waterfront window, which provides sand beach access. Quick access to garrison road for all your amenities, and quick access to ridgeway downtown and crystal beach! Bring your vision! (id:50886)
Royal LePage NRC Realty
275 Larch Street Unit# 514
Waterloo, Ontario
Fully furnished, vacant unit — move-in ready! Welcome to The Block community at 275 Larch Street, Unit #514, Building B, located in close proximity to both the University of Waterloo and Wilfrid Laurier University. This one-bedroom suite features premium finishes and modern conveniences throughout. Situated on the secured-entry fifth floor, the unit offers contemporary high-end upgrades including granite countertops, a tile backsplash, durable laminate plank flooring, and five stainless steel appliances, along with an in-suite stackable washer and dryer. This fantastic location provides easy access to a wide range of nearby amenities — all within walking distance — such as shops, restaurants, nightlife, Grand River Rocks Climbing Gym, Waterloo Park, WLU, UW, and Conestoga College (Waterloo Campus). Commuting is exceptionally convenient, with major bus routes just steps from the building, the ION light rail station a short walk away, and quick access to Conestoga Mall and the expressway. (id:50886)
RE/MAX Twin City Realty Inc.

