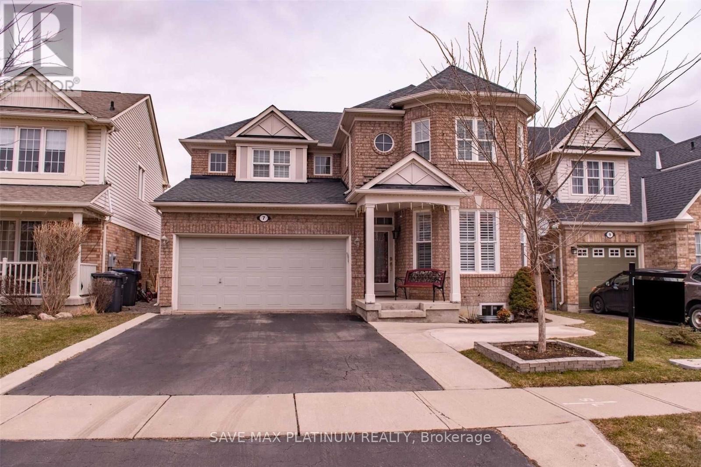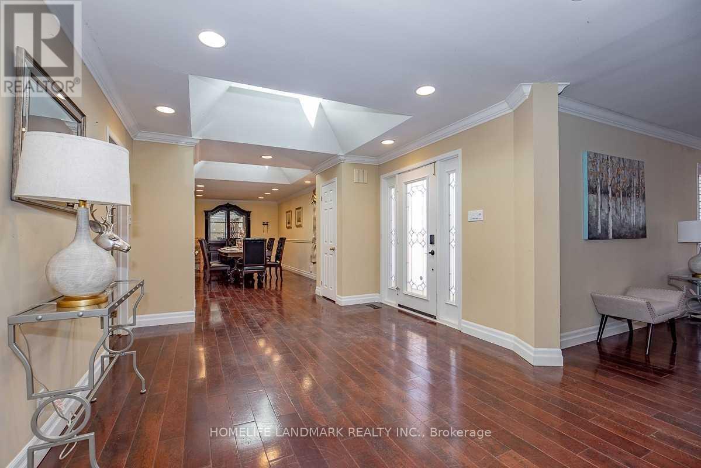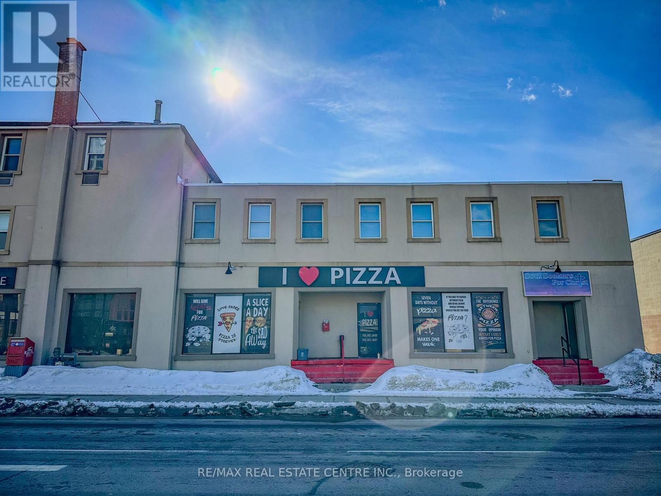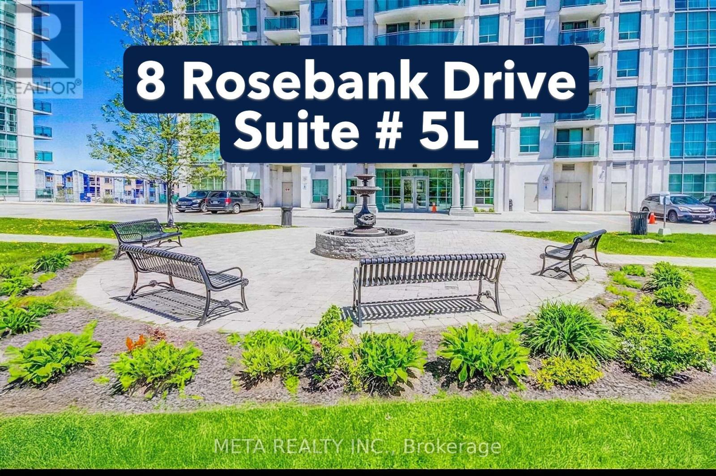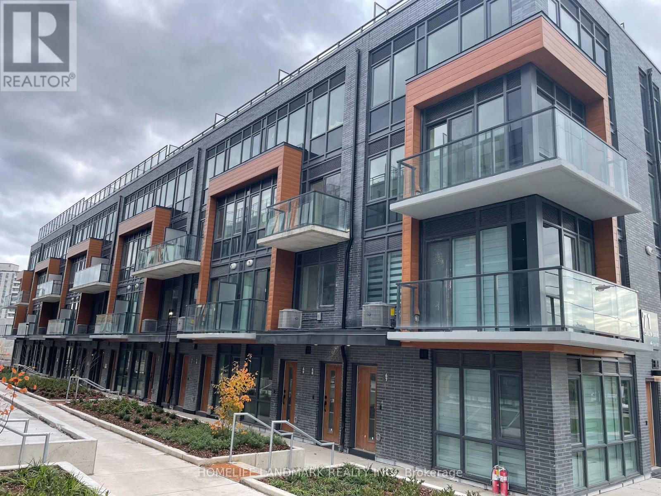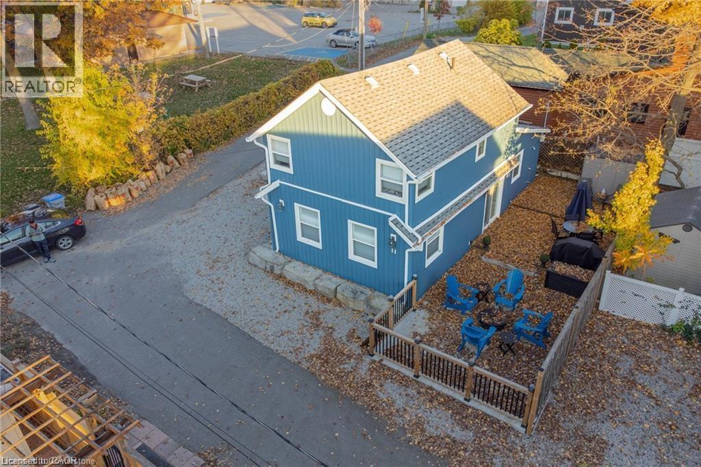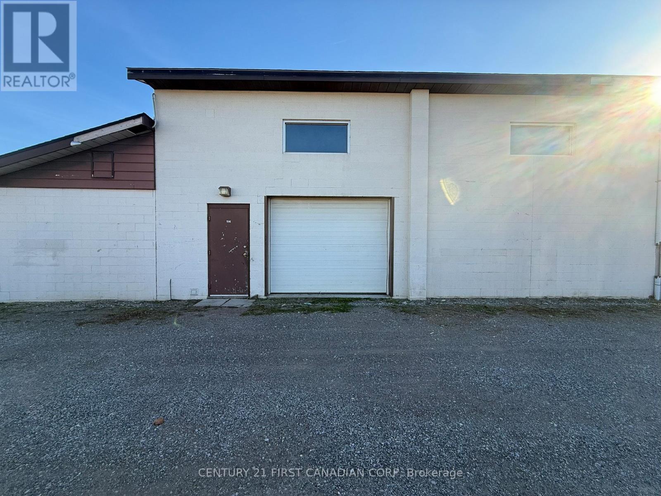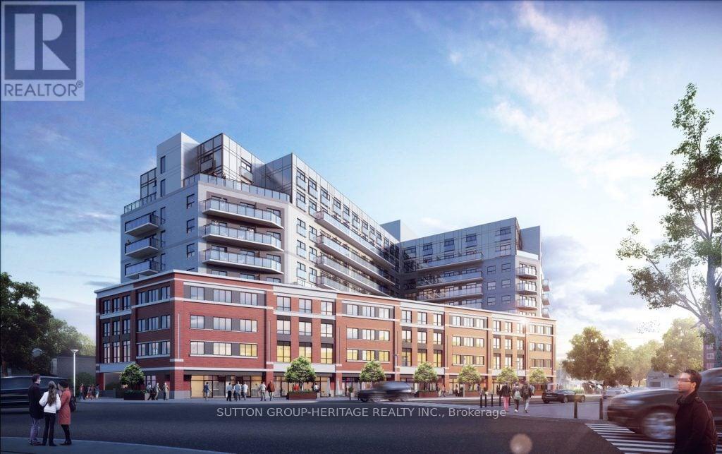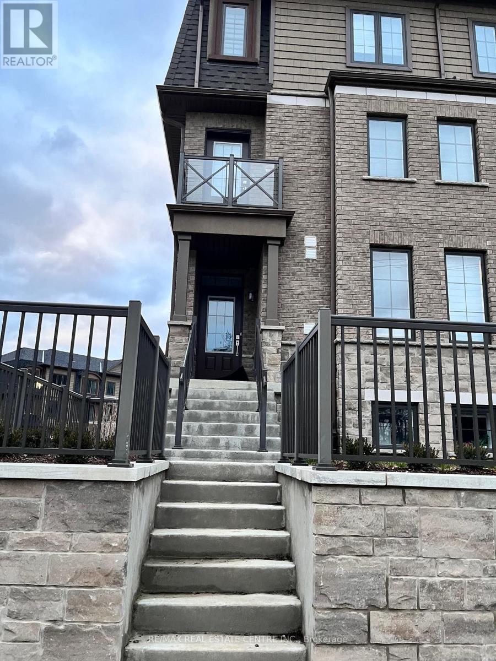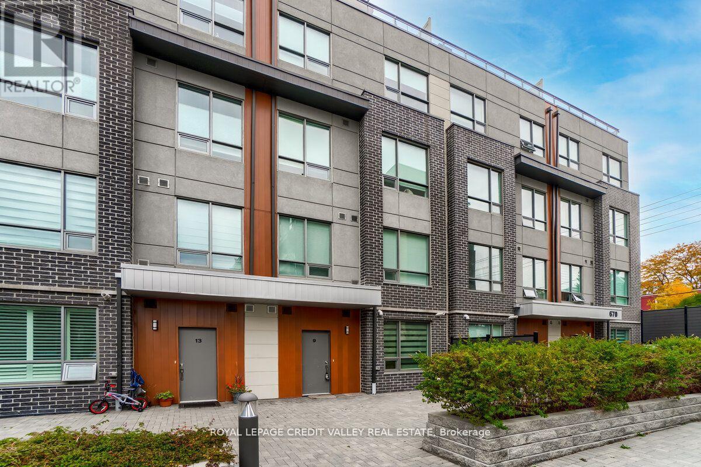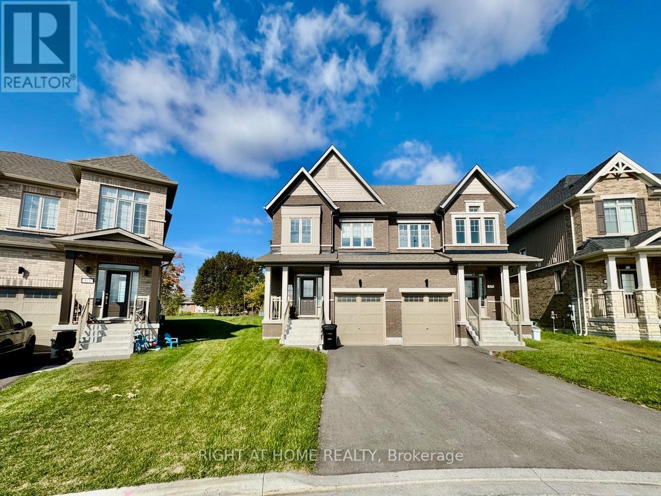7 Yvonne Drive
Brampton, Ontario
Welcome to this bright and spacious 2 + 1 Bed **LEGAL SECOND DWELLING** basement apartment at a prime location in Brampton. This well-maintained unit features an open-concept family and kitchen area, private entrance, separate laundry room, eat-in kitchen, pot lights through out and lots of natural light. Located steps away from restaurants, public transportation, grocery stores, parks, banks, community center and schools. This apartment combines comfort with convenience. Perfect for professionals, small families, or those seeking an easy commute to the city. Don't miss out on this **READY TO MOVE IN** gem, schedule a showing today! (id:50886)
Save Max Platinum Realty
2301 Bennington Gate
Oakville, Ontario
One Of A Kind Custom Bungalow In Southeast. Front Courtyard Entrance W/Iron Gate. Spacious Front Entry. Sep 20' D/R For Entertaining. Gourmet Kitchen. Hardwoods. W/ B/I Appl & F/P, Mstr Bdrm Retreat W/ F/P & Plenty Of Storage. Guest Bdrm W/Walkout To Private Backyard. Finish Ll W/Wet Bar & 4th Bdrm & 4 Pc Bath. 5 Skylights. Updated Mechanics & Roof. New Furnace, New Hot Water Tank, New AC. Perfect Layout. Heated Basement Bathroom Floor (id:50886)
Homelife Landmark Realty Inc.
94 Dunlop Street W
Barrie, Ontario
Client RemarksBe your own boss today!!! Needs to GO. 2 BUSINESSES FOR THE PRICE OF 1 in Prime Barrie Location!!!! This turnkey Indian restaurant and pizza store offer a rare chance to own two profitable businesses in one of Barries most sought-after and busiest locations. Situated near the waterfront and Centennial Beach, this high-traffic area guarantees a steady flow of customers, both on foot and by car. With McDonald's just across the street and ample parking nearby, visibility and accessibility couldn't be better. The property features two separate kitchens one dedicated to a pizza store and the other to an Indian restaurant allowing for seamless operations of both businesses under one roof. Equipment over 250K already in place, making this an outstanding investment. Pizza Oven, Grill, Fridges, Walk In Fridge, Tandoor, Hood all in place for a smooth transition. Don't miss this incredible chance to take over a well-equipped, well-located restaurant and pizza shop. Get in touch today for more info! (id:50886)
RE/MAX Real Estate Centre Inc.
5l - 8 Rosebank Drive
Toronto, Ontario
Stunning Corner Suite in the Prestigious Markham Place Condominiums! Discover elevated urban living in this beautifully updated and impeccably maintained 2-bedroom, 2-bathroom luxury condo-perfectly positioned in one of Scarborough's most sought-after high-rise communities. This bright, spacious corner suite offers a thoughtful, open-concept layout paired with modern upgrades designed to impress even the most discerning buyer. Step inside to find a freshly painted interior, brand-new wide-plank vinyl flooring, and stylish LED lighting throughout. The sun-filled living and dining areas transition seamlessly to a large private balcony showcasing breathtaking, unobstructed views-ideal for morning coffee, relaxation, or evening entertaining. The fully renovated kitchen is a chef's dream, featuring quartz counter-tops, stainless steel appliances, upgraded cabinetry, and a gorgeous designer backsplash. Both full bathrooms have been tastefully refreshed with new vanities, toilets, and contemporary fixtures. Additional conveniences include in-suite laundry and one secure underground parking space. Markham Place offers low maintenance fees and an impressive selection of amenities including: 24-hour concierge and security, a state-of-the-art fitness centre, guest suites, party and media rooms, BBQ area, and ample visitor parking. Situated in a highly secure and family-friendly neighbourhood, you're just steps to TTC transit and minutes to Hwy 401, Scarborough Town Centre, GO Station, Centennial College, and University of Toronto Scarborough. Enjoy being surrounded by top-rated schools, parks, places of worship, shops, dining, and everyday conveniences.Perfect for first-time buyers, downsizers, or investors-this move-in-ready corner suite is a rare find. Don't miss your chance to make this exceptional home yours! (id:50886)
Meta Realty Inc.
69 - 71 Curlew Drive
Toronto, Ontario
Brand-new, never-lived-in corner townhouse overlooking serene Curlew Drive in the sought-after Parkwoods neighborhood! This contemporary 2-bedroom, 2-bathroom home boasts an open-concept main level with 9-foot ceilings, wide-plank flooring, and a stylish kitchen equipped with quartz countertops and stainless-steel appliances. The upper floor features spacious, light-filled bedrooms and a primary ensuite. Enjoy the convenience of in-suite laundry, a smart thermostat, and underground parking. Just steps from TTC transit, with easy access to the 401/DVP, excellent schools, parks, cafés, and Shops at Don Mills. Experience modern luxury and daily ease in this peaceful, family-oriented North York enclave! (id:50886)
Homelife Landmark Realty Inc.
11 Dietrich Crescent
Grand Bend, Ontario
Professionally renovated & updated in 2018, this 3 bedroom, 2 bathroom, fully furnished beach house is a great income generator through vacation rentals or tranquil year round beach retreat for you, your family and friends. It’s turn key, ready to go with everything included that you need to start renting or enjoying yourself immediately. Furniture, dishes, bedding, towels.. just bring your clothes. Current rental bookings (and income) can be transferred to a new owner or canceled at the buyer's preference. The open concept layout is bright & spacious with beautiful finishes, quartz counters, centre island and a gas fireplace that can be enjoyed from the kitchen or living room. Glass doors lead to a large private deck that extends the living space outdoors complete with a fire-pit. The driveway fits 3 cars comfortably, and it has had as many as 5; public parking lot nearby if needed. Annual license for vacation rentals allows up to 8 people for this home. Cost of annual license is $500/year. Grand Bend holds its Blue Flag Certification, meaning it meets high environmental and water quality standards. Whether you love swimming, sunbathing, or playing beach volleyball, this is one of Ontario’s top summer destinations. The sunsets over Lake Huron are legendary. A quaint yet lively downtown full of restaurants, boutique shops, and entertainment. Boating, parasailing, sunset cruise, fishing, and golfing, are just a few activities available in the area. While Grand Bend is famous for summer fun, it’s also a fantastic place year-round. In the fall, the foliage is stunning. Come winter, there is snowmobiling, cross-country skiing, and cozy small-town charm. Close to major cities but peacefully removed. Just an hour from London and two from Toronto.. it’s the perfect weekend escape or a beautiful place to call home year round. Book your showing today! (id:50886)
RE/MAX Real Estate Centre Inc. Brokerage-3
RE/MAX Real Estate Centre Inc.
114 - 46 Garnet Road
Brantford, Ontario
Seize the chance to secure a highly coveted, versatile workspace just moments from the $\\text(403)$ Highway! This unit is not just a shop-it's a high-efficiency haven engineered for your passion, business, or storage needs. Powerfully Positioned & Perfectly Sized Location is everything! Situated at the edge of Brantford, you gain lightning-fast access to the 403, making commutes and logistics a breeze. Size: Approximately 800 square feet of dedicated, flexible space. Access: Features a standard-sized drive-in door, offering easy, direct access for vehicles, equipment, and large projects. Premium Features & Comfort Forget drafty, cold workspaces! This unit is built for year-round productivity and comfort :Soaring Height: Enjoy an impressive 14-foot clear height, perfect for installing lifts, stacking inventory, or accommodating tall machinery. Luxurious Heat: Stay warm all winter long with efficient, comfortable radiant heating-no forced air dust, just consistent warmth from the floor up! Convenience: Includes a clean $\\text(2)$-piece washroom right in the unit. Unbeatable Value for a Premium Shop This space is an ideal hobby shop for automotive enthusiasts, woodworkers, artists, or anyone needing high-quality, heated storage. The utility structure is transparent and value-driven, with Heat, Water, and Electricity expenses split 70/30. This means you get a professional space without the hassle of managing full commercial utility accounts! Don't miss this opportunity to upgrade your operation-inquire today! (id:50886)
Century 21 First Canadian Corp
323 East Road
Northern Bruce Peninsula, Ontario
Condo Living in the Country ... might be a great way to describe 323 East Road! THE HOME ... an efficient1,255 sq ft raised bungalow offering one-floor living. 3 bedrooms, 2 bathrooms, great layout with mudroom entry and open-concept central living space with walkout to over 500 sq ft of raised decking. NATURAL WOOD KITCHEN with loads of STORAGE & BREAKFAST BAR. Newer 2008 BUILD, and well-maintained, incl NEW (2025) FORCED-AIR FURNACE & newer roof. THE PROPERTY ... 5.03 ACRES, private WINDING DRIVEWAY, natural rock LANDSCAPING & WILDFLOWERS, RAISED PLANTING BEDS - all surrounded by TREES, FOR YEAR-ROUND PRIVACY. 329ft x 729ft property has TRAILS throughout, with simply STUNNING LIMESTONE ROCK formations. 22ft x 20ft DETACHED GARAGE next to the house and a SEPARATE CARPORToff the rock-lined driveway entry. Centrally located - mins from Dyers Bay (Georgian Bay public beach &boat launch!) & Bruce Trail Access, 15mins to Lions Head (shopping, hospital w/24hr emerg, health clinic, library, post office, marina & sand beach), 20 mins to National Park/Grotto, 25mins to Tobermory! This newer, efficient home and property offers PRIVACY and is SURROUNDED BY NATURE ... if you are looking for an efficient, manageable home or vacation property in a serene setting, this is definitely ONE THAT YOU WILL WANT TO SEE!! (id:50886)
Royal LePage Rcr Realty
114 - 652 Princess Street
Kingston, Ontario
Endless possibilities await in the heart of downtown Kingston! This prime commercial retail space offers an exceptional opportunity to start your own business or relocate an existing one to one of Ontario's most vibrant and historic downtowns. Surrounded by thriving local shops, restaurants, and cultural attractions, this location benefits from steady pedestrian traffic and strong visibility. The open-concept layout provides flexibility to suit a wide range of business types-whether retail, office, café, or studio-and can be customized to fit your vision. With its charming streetscape, expanding customer base, and proximity to Queen's University, waterfront parks, and public transit, this is the perfect setting to grow your business in Kingston's flourishing core. (id:50886)
Sutton Group-Heritage Realty Inc.
91 - 445 Ontario Street
Milton, Ontario
This stunning 3-bedroom, 3-bathroom townhouse offers the perfect blend of comfort, style, and convenience. With two dedicated parking spaces and a garage, this modern home features a bright, open-concept layout filled with natural light, perfect for families and professionals alike.Ideally located just minutes from the highway, top-rated schools, and excellent shopping and amenities, this home provides everything you need right at your doorstep. Whether you're entertaining guests or enjoying a quiet evening with family, this property offers both elegance and practicality in one exceptional package.Don't miss the chance to make this beautiful Milton townhouse your next home! (id:50886)
RE/MAX Real Estate Centre Inc.
09 - 670 Atwater Avenue
Mississauga, Ontario
Perfect Location. Ground Floor Spacious Townhouse. Offering A Fresh Take On Condo Living With Modern Stacked Townhomes Featuring A Contemporary Open Concept Design With Clean Lines, Stone Counters, S/S Appl, Expansive Windows, Parking & A Locker. Mins From The Qew, Port Credit Go, Public Transit, Lakeshore, Schools, Parks, Trails, Green Spaces & Shops, Dining & Entertainment Of Port Credit Village. (id:50886)
Royal LePage Credit Valley Real Estate
65 Kirkwood Way
Barrie, Ontario
Wow! Beautiful 2-year-old semi-detached home located in the desirable south end of Barrie. Featuring a bright eat-in kitchen with a large island and plenty of cabinetry, with appliances included. The grand entrance welcomes you with high ceilings and a covered front porch. Enjoy convenient inside access from the garage, which includes an automatic garage door opener. The spacious primary bedroom offers a private ensuite and walk-in closet. The large unfinished basement provides ample storage or potential living space. Situated on a pie-shaped lot with no sidewalk for extra parking, and complete with window coverings throughout, this home is move-in ready and perfect for families seeking comfort and convenience. Available Jan 1 2026. (id:50886)
Right At Home Realty

