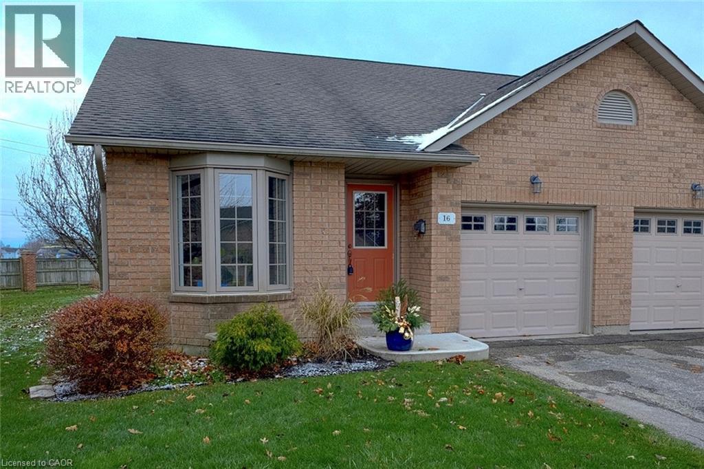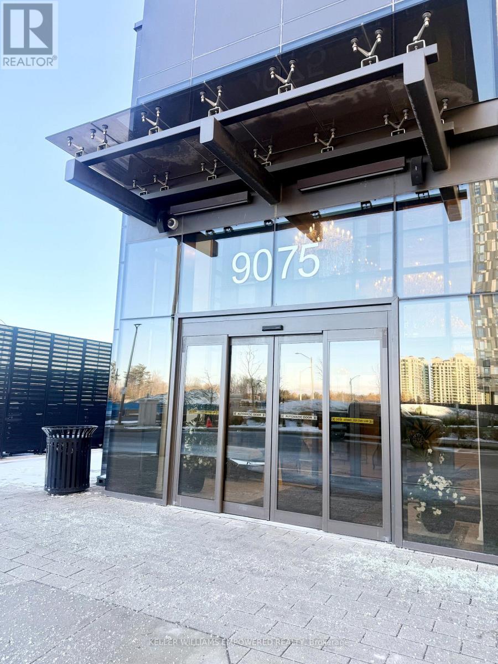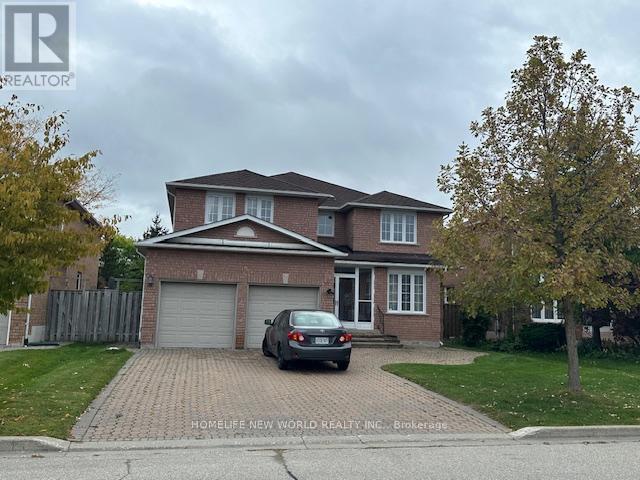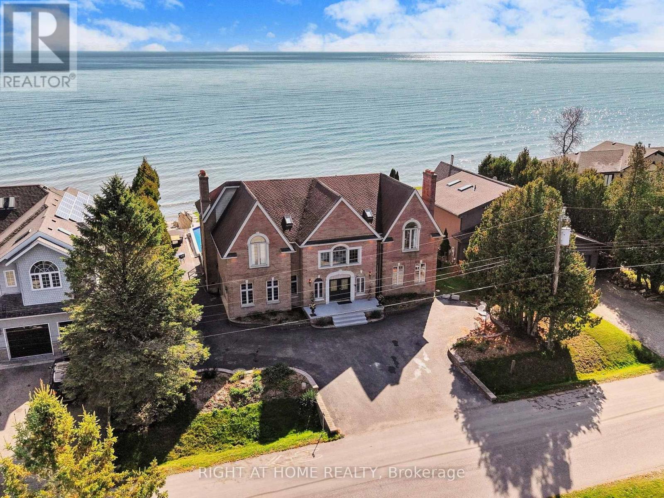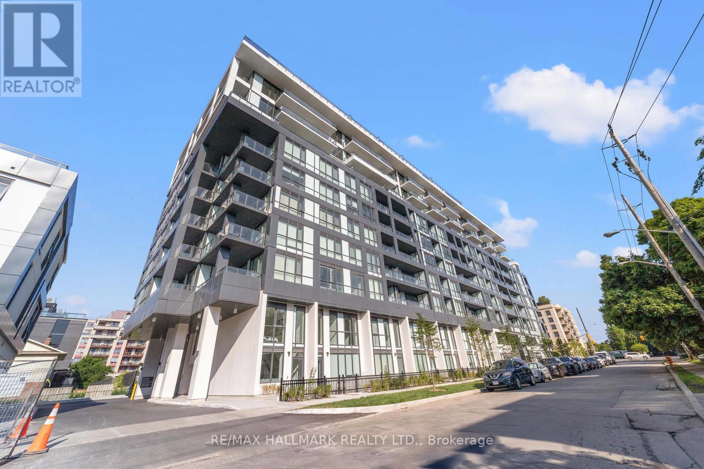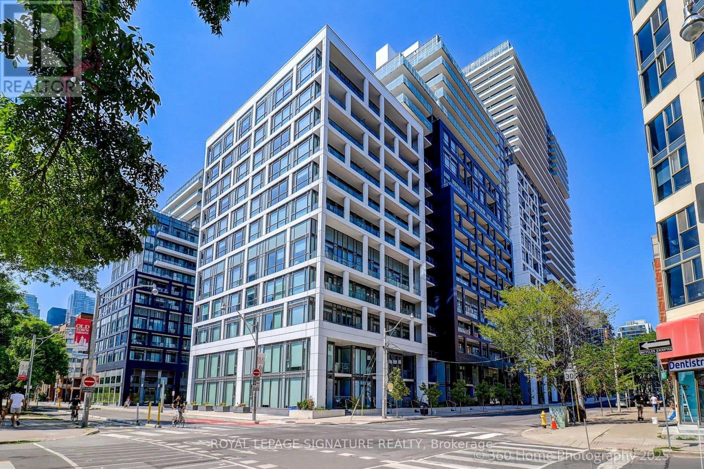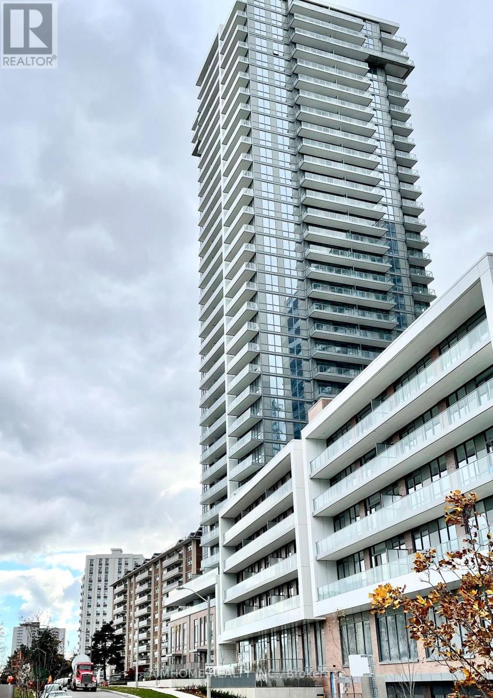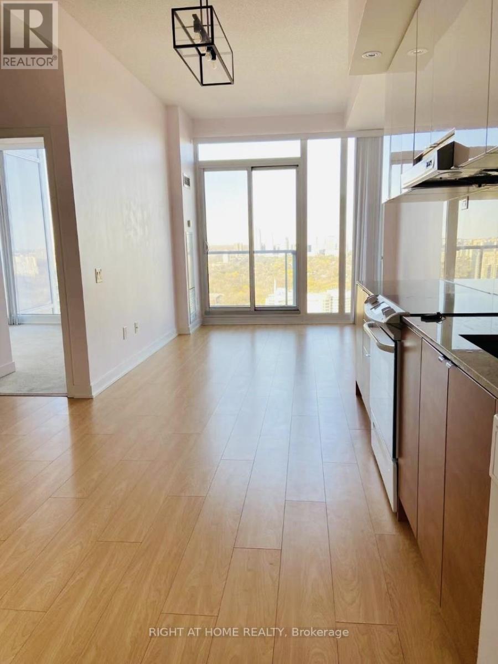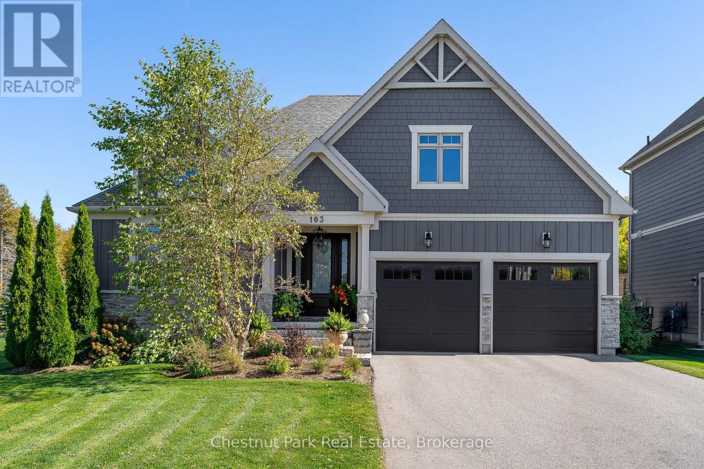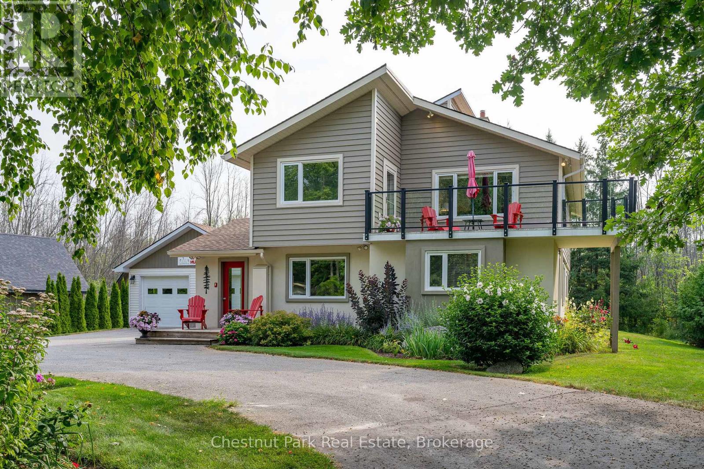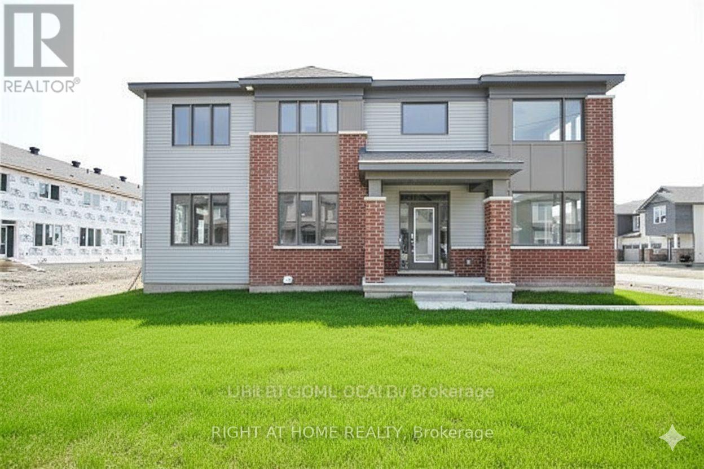19 Somerset Drive Unit# 16
Port Dover, Ontario
Charming move in ready condo townhome in beautiful Port Dover. Welcome to care-free living in this 2 bedroom, 2 bathroom bungalow townhome, perfectly situated on a quiet cul-de-sac just minutes from downtown Port Dover and the sparkling shores of Lake Erie. This desirable end-unit offers exceptional privacy, abundant natural light and peaceful surroundings on a larger lot with no rear neighbours. Inside..you'll appreciate the open concept design featuring a vaulted living room ceiling that creates a bright airy atmosphere. The fresh white kitchen complete with plenty of cabinetry and workspace flows effortlessly into the dining area - an ideal set-up for hosting family and friends. A cozy family room with gas fireplace provides the perfect space to unwind at the end of the day. The primary bedroom offers a 4 piece ensuite, double closets and a bay window. This home features main floor laundry, direct entry to the garage that keeps your car snow-free, and plenty of storage that helps keep you perfectly organized. Beautiful california style shutters throughout offer both style and light control. Step outside to a lovely private backyard, a serene spot to enjoy morning coffee, quiet afternoons, or evening gatherings. With all the grounds maintenance taken care of, you can truly enjoy a care-free lifestyle. Located close to Port Dover's best attractions, including a sandy beach, quaint shops, wonderful restaurants, boating, and so much more... with the added benefit of being only 15 mins to downtown Simcoe, offering a full range of amenities and larger stores to meet all you shopping needs. Why wait? Make the move and experience the relaxed, maintenance-free lifestyle you've been looking for. Call and book your private showing today! (id:50886)
RE/MAX Erie Shores Realty Inc. Brokerage
414 - 9075 Jane Street
Vaughan, Ontario
Welcome to 9075 Jane St, Unit 414. This beautifully designed all inclusive unit features a bright open-concept layout, a spacious modern kitchen with a large island breakfast bar, and built-in stainless steel appliances. The bedroom offers comfort and privacy with an ensuite bathroom. Enjoy living in one of Vaughan's most desirable locations steps to grocery stores, Vaughan Mills, Wonderland, Hospital, restaurants, and public transit, with quick access to Hwy 400, and 407.The building offers premium amenities including a gym, party room, guest suites, theatre room, and a stylish outdoor terrace for relaxation. This unit Includes fridge, stove, built-in dishwasher, washer, dryer, parking, and locker. It is perfect for modern living. (id:50886)
Keller Williams Empowered Realty
19 Leno Mills Avenue
Richmond Hill, Ontario
Spacious 50 Ft South Facing Detached Home Located In Devonsleigh Community High Demand Area Of Richmond Hill. Over 3500Sqft. Functional Layout. 5 Bedrooms and 4 Baths. Master Bedroom with 5 Piece Ensuite. Large Living Room, Dining & Family Rm plus Office. Spacious Kitchen with Breakfast Area. Holy Trinity School, Parks, Shopping. (id:50886)
Homelife New World Realty Inc.
26 Ontoro Boulevard
Ajax, Ontario
Welcome to your own slice of paradise on the shores of Lake Ontario. Designed for those who appreciate light, luxury and enjoy the serenity of year round lakeside living. Watch the waves roll in and the Sail boats go by. This 4 bedroom 5 bathroom executive home offers unobstructed panoramic views giving you a front row seat to natures beauty every single day. The inground pool surrounded by a serene setting that feels like a private resort. Inside the homes open concept layout seamlessly blends modern comfort with timeless elegance. All amenities near by with the privacy of a country estate surrounded by greenspace and nature. Minutes to Downtown, DVP, 407, 401, Go Train, Shopping, schools all conveniently located nearby. Offering a private boat ramp to the water along with a spacious private lakeside deck that runs the length of the newly built sea wall. The views from the wall to wall glass windows is breathtaking. You can also enjoy the views from the upper level decks. This is a rare offering for those that are seeking more than just the ordinary. Come experience this property today and see why this is one of the GTA's hidden gems. (id:50886)
Right At Home Realty
708 - 6 Greenbriar Road
Toronto, Ontario
Brand new luxury 1-bedroom suite in the heart of Bayview Village! Featuring a sleek open-concept layout, gourmet kitchen with quartz countertops and premium stainless steel appliances, and a bright living area with walk-out to a private balcony. Enjoy world-class amenities: fitness centre, yoga studios, lounges, concierge, pet spa, parcel lockers, and an outdoor terrace with BBQs and firepit. Steps to Bayview Subway, minutes to Hwy 401, and walking distance to Bayview Village Mall, restaurants, Loblaws, parks, and top schools. Move-in ready - valet smart tech parking & internet included. (id:50886)
RE/MAX Hallmark Realty Ltd.
2 - 125 Shelborne Avenue
Toronto, Ontario
Newly and Fully renovated, Freshly painted, Bright and Spacious 2 bedroom Apartment at prime Bathurst and Lawrence location! Presented with large living space and great layout! . Steps to shops, Restaurants, Public transportation, Hw401 plus close proximity to top private schools! Coin laundry conveniently located on the mail floor. Heat and Water are included to Rent. Hydro is extra. Parking is available for additional $100. Tenants pay for Internet, Cable TV, Phone. Non smokers. No pets please (id:50886)
Harvey Kalles Real Estate Ltd.
521 - 60 Princess Street
Toronto, Ontario
Welcome to 60 Princess St located in the 5 year newTime and Space luxury condo development nestled between the St Lawrence Market and The Distillery District. All amenities including food shopping, transportation, restaurants and a park right at your door. Only steps to the waterfront! This building offers state of the art facilities including an outdoor infinity edge pool, rooftop cabanas, Gym, Yoga studio, party/games/media, sauna rooms. 24 hour concierge. This sun filled east facing 2 bedroom unit features 720 sqft, wide plank laminate flooring, 1x4pc, 1x3pc baths, 2 walk-outs to a huge balcony, 9' ceilings, SS appliances. Internet included in rent. Quiet and spotlessly maintained this unit shows like a model suite and has a view of the park! Vacant and ready for your immediate occupancy! (id:50886)
Royal LePage Signature Realty
2805 - 32 Forest Manor Road
Toronto, Ontario
Spectacular 2Br + 2Bath Suite in the Prestigous Forest Manor Community with Unobstructed Beautiful East Views. Bright and Spacious, Modern Style Decor. Floor to Ceiling Windows. Laminate Thru-Out. Best Building Amenities: Concierge, Party Room, Indoor Pool, Lots of U/G Visitor Parking. Situated Close To Schools, Hospital, Public Transit/Subway, Hwy404/401, Fairview Mall, T&T and Community Centre. (id:50886)
Aimhome Realty Inc.
3606 - 121 Mcmahon Drive
Toronto, Ontario
Penthouse 9' Ceiling Condo With Amazing Unobstructed East View. Modern Kitchen With Top Of The Line S/S Appliances And Granite Counter Top, Bosch Oven & Dishwasher And Panasonic Microwave. Close To Subway & Go Train. Shuttle Service To Stations. Gym, Sauna, Jacuzzi, Party And Guest Room Available. (id:50886)
Right At Home Realty
103 Creekwood Court
Blue Mountains, Ontario
Welcome to 103 Creekwood Court-where mountain views, modern comfort, and the best of four-season living come together. Nestled in one of Blue Mountain's most desirable communities, this 2984 Sq.ft. finished home offers an incredible lifestyle just steps from the slopes, golf courses, and the Village's restaurants, shops, and year-round events. Step inside and feel an immediate sense of space and light. The open-concept main floor features soaring ceilings and large windows that bring the outdoors in. The chef's kitchen is designed for connection with quartz counters, Bertazzoni appliances, and a generous centre island that naturally becomes the gathering spot for family and friends. From the dining area, walk out to a two-tiered deck that's perfect for entertaining, morning coffee, or relaxing under the stars after a day on the trails. The living room's gas fireplace sets the tone for cozy evenings, while the main-floor layout keeps everything practical and easy. The primary suite at the back offers a peaceful retreat with a spa-like ensuite and walk-in closet. Two additional bedrooms share a bright Jack-and-Jill bath, plus there's a convenient powder room for guests. Downstairs, the finished lower level adds even more space-featuring a large family room for movie nights, a fourth bedroom, a 3-piece bath, and room for a home gym or office. The professionally landscaped yard offers space to play, entertain, or even add a pool, hot tub, or swim spa. Additional highlights include engineered hardwood floors, California shutters, designer lighting, and an oversized double garage with inside entry. As a Blue Mountain Village Association member, you'll enjoy access to a private beach on Georgian Bay, the Village shuttle, and exclusive local discounts. Whether you're seeking a year-round home or a weekend escape, 103 Creekwood Court is a place to live, gather, and make the most of every season in The Blue Mountains. (id:50886)
Chestnut Park Real Estate
119 Martin Grove
Blue Mountains, Ontario
TURNKEY OPPORTUNITY !!! MOVE IN FOR SKI SEASON!! Welcome to 119 Martin Grove in the Blue Mountains, an impeccably maintained mountain retreat nestled in a prime location just steps from Blue Mountain Resort. Imagine walking to the slopes in the winter or taking a short 5-minute stroll to the Village for dining, shopping, golf and year-round entertainment. This beautifully landscaped property offers the ultimate in lifestyle, whether you're here full-time or enjoying a weekend escape. Set on a private lot with mature trees and gardens, this charming home features a reverse floor plan with 4 bedrooms on the main level, including a bonus room with built-in bunk beds that doubles as a laundry area - perfect for kids. Upstairs, the open-concept living room with gas fireplace and dining room are centered around a gourmet kitchen, making it ideal for cozy winter nights. Two oversized decks extend your living space outdoors. The front deck offers views towards the ski hills and is the perfect spot for your morning coffee or sunset cocktails. The second, located at the back of the home off the kitchen is ideal for entertaining with stairs leading down to the lush backyard and garage. A detached two-car garage offers plenty of space for your vehicles, gear, or a future workshop, complete with a long row of built-in storage in the back section. The owners have recently connected to municipal sewers and paid the full capital assessment, offering peace of mind for future buyers. A brand new roof was just installed on both the house and garage in July 2025. Bike to the Georgian Trail and local beaches. Located minutes to Collingwood's shops, restaurants, marinas, and services, and just a short drive to Craigleith, Alpine, and Osler ski Clubs, as well as area golf courses - this is a rare opportunity to live in the heart of Ontario's four-season playground. (id:50886)
Chestnut Park Real Estate
201 Billrian Crescent
Ottawa, Ontario
Welcome to 201 Billrian Cres in Kanata! Pristine corner townhome from Mattamy offers over 2000 SQFT of living space with a finished basement. Enjoy the benefits of a corner house with 3 beds + main floor office, 4 bath, finished basement with 3rd full bathroom. Kitchen with upgraded white cabinets, stainless steel appliances, island with a breakfast bar. The main floor office is perfect for work from home. Laminate and ceramic floor on the main. Second-floor large primary bedroom overlooking the backyard, with en-suite and walk-in closet. 2 more well-sized bedrooms, main bathroom, and conveniently located 2nd-floor laundry room. Finished basement with family room, full bathroom, and ample storage space. Located close to Hwy 417, Tanger Outlet shopping mall, Costco, and the Kanata IT sector. Tenants are responsible for utilities and hot water tank rental. NO PETS or SMOK. A/C and appliances are installed, and modern window covering will be installed. Pictures are from the previous listing, and a few of them are virtually staged. (id:50886)
Right At Home Realty

