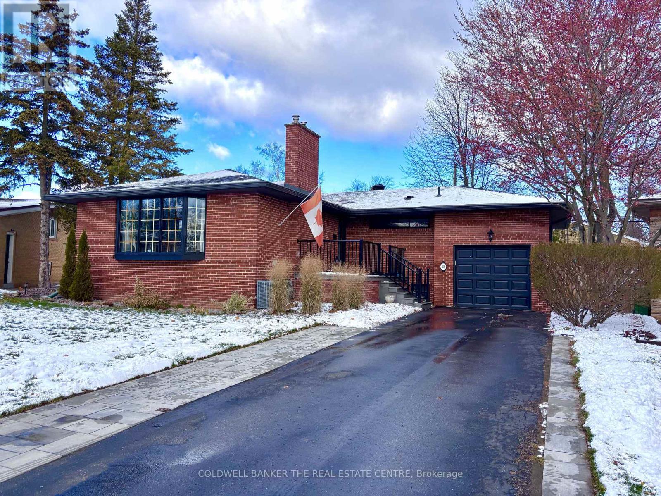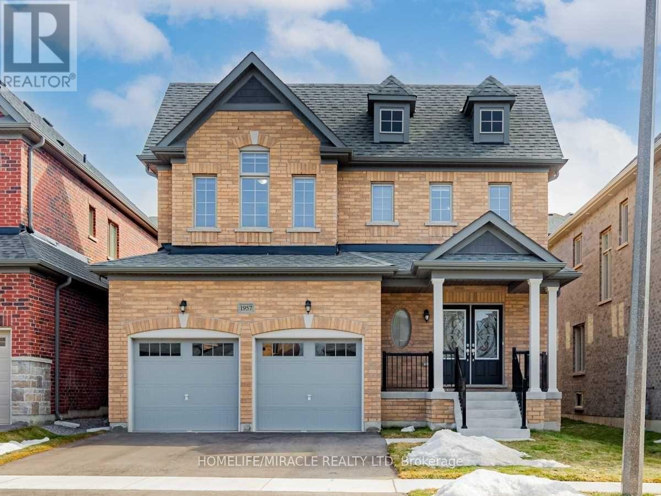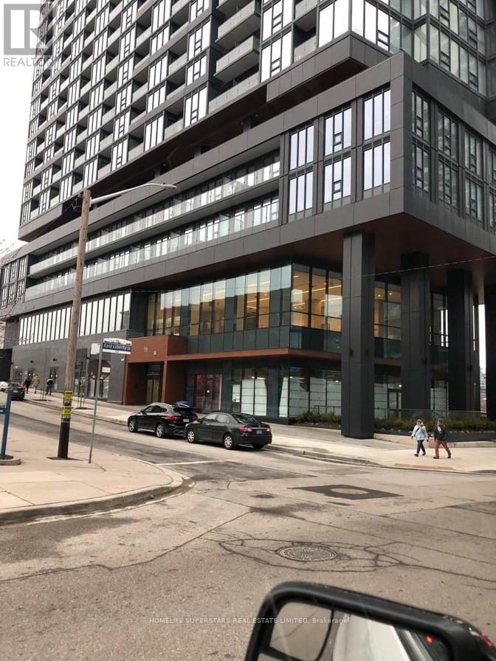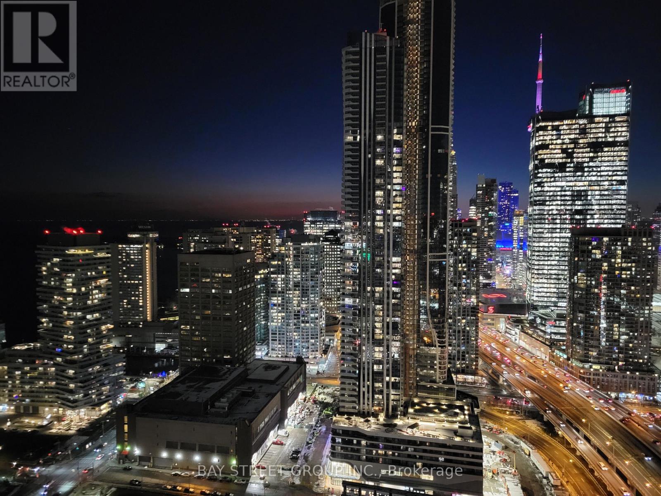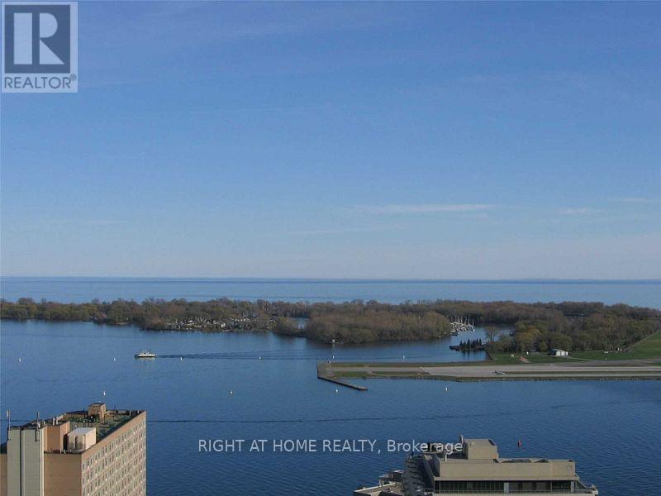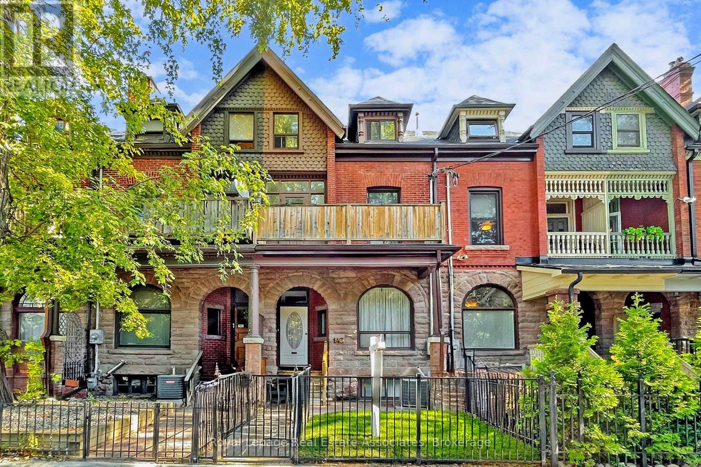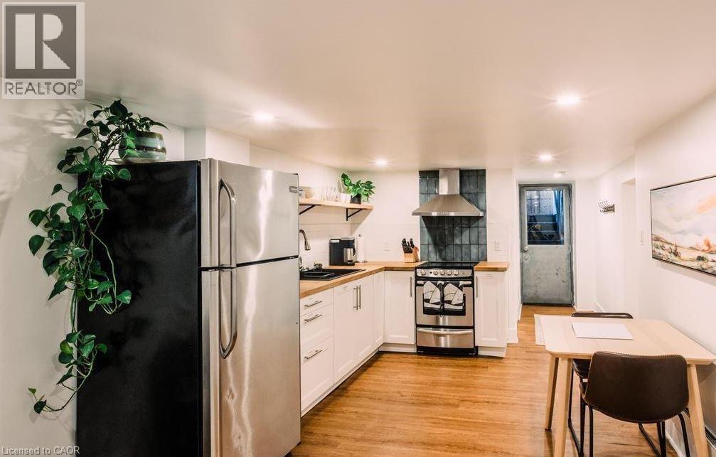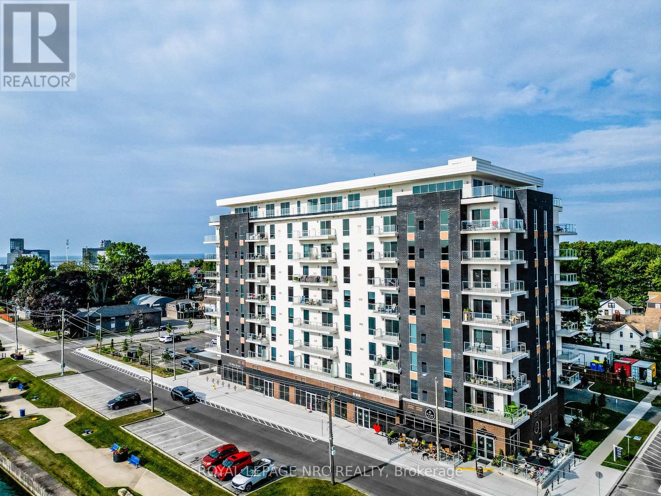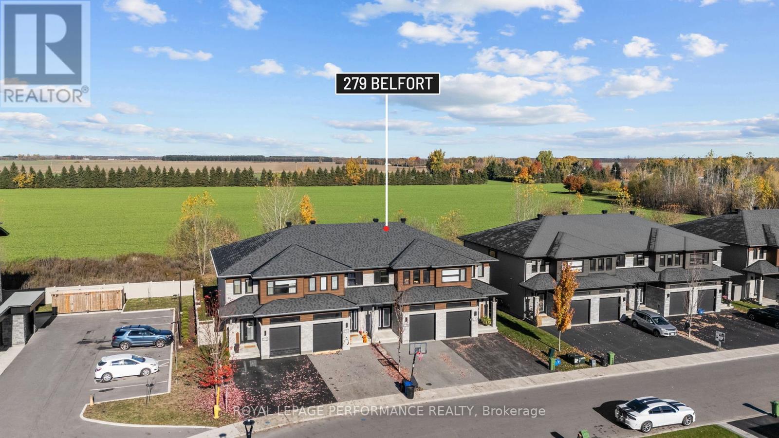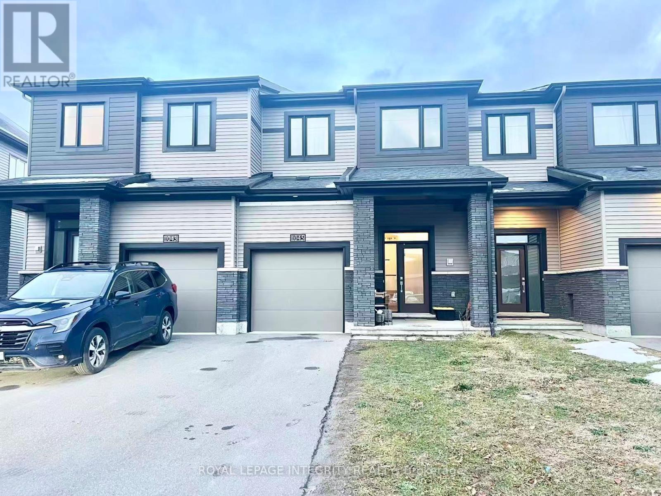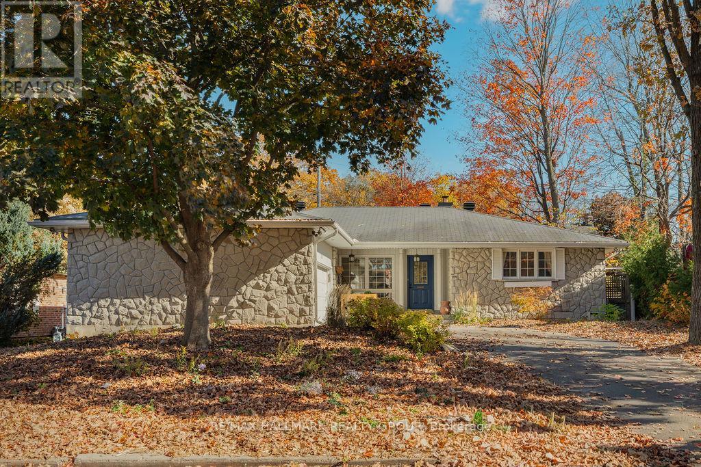12 Wythenshawe Wood
Toronto, Ontario
Welcome to 12 Wythenshawe Wood! A beautifully renovated bungalow tucked away on one of Guildwood Village's most desirable and best-kept secret streets. This charming 3+1 bedroom, 2 bathroom home has been thoughtfully updated inside and out, offering the perfect blend of comfort, modern convenience, and family-friendly living! Step inside to a warm and inviting living area spacious enough for the entire family to gather. The sleek, updated kitchen overlooks the living room, front yard, and quiet court, which is ideal for keeping an eye on the kids as they play outside. The oversized kitchen island is perfect for entertaining, prepping family meals, or helping with homework in the evenings. Guildwood Village is known for its excellent schools (K-12), making it one of Scarborough Bluffs most sought-after neighbourhoods for families. All bedrooms in this home are generous in size, each equipped with its own closet for ample storage. The backyard is where this property truly shines - a private outdoor oasis designed for year-round enjoyment. Relax or entertain beside the large in-ground pool (with a new 2023 liner), unwind under the professional-grade gazebo, enjoy the electric fireplace, and mount your TV to watch your favourite shows or sporting events under the open sky / stars. There's also a dedicated barbecue area, ensuring guests are always well-fed during summer gatherings. Beyond your property line, you're just steps from some of Scarborough's most treasured amenities. Explore the historic Guild Inn Estate, the breathtaking Scarborough Bluffs, and the extensive Guild Park & Gardens, perfect for scenic walks, photography, and fresh air! The neighbourhood also offers multiple hiking trails, playgrounds, tennis courts, the Guildwood GO Station (offering quick access to downtown Toronto), and a strong sense of community among long-time residents. 12 Wythenshawe Wood is truly a gem in the heart of the Scarborough Bluffs community, come find your new home :) (id:50886)
Coldwell Banker The Real Estate Centre
3327 Thunderbird Promenade
Pickering, Ontario
Stunning Townhouse in the New Whitevale Community in Pickering. Spacious 3 Bedrooms on the Upper Level and Laundry Conveniently Located on the Second Floor. Zebra Blinds and Stainless Steel Appliances Included. Features a Bright Open Concept Layout with an Additional Entrance Through the Garage. Easy Access to Hwy 401 & 407. Short Drive to Pickering Town Centre, Schools, and Other Amenities (id:50886)
Main Street Realty Ltd.
1957 Don White Court
Oshawa, Ontario
Welcome To This Amazing 4 Bed 4 Bath House Situated On A Quiet Family Court In A Sought-After Neighborhood In Oshawa! This Beautiful Home Offers Stunning Luxury At Its Finest, Hardwood Flooring And Energy Efficient Pot Lights On The Main Floor. Luxury Kitchen With High End Appliances With Double Door Fridge With Screen, Gas Cooktop And Large Waterfall Island, Modern Backsplash With Hidden Power Sockets And Under Cabinet Lights. Includes Water Purifier. 4 Spacious Bedrooms and Den/Office Area on 2nd Level. Close To School, UOIT, Durham College, Parks, Plaza, Shops, Costco, Hwy 407. (id:50886)
Homelife/miracle Realty Ltd
Ph1 - 19 Western Battery Road
Toronto, Ontario
Gorgeous Penthouse Unit At Zen King Condo By Centre court Development. Convenient Location At Liberty Village. Excellent View Of City & CN Tower. Walk Or Commute To Your Downtown Spots, Parks, Restaurants, Shopping, Grocery Stores, Public Transport, CNE, Lakeshore Entertainment District. Pictures In The Listing Taken From Pervious Listing As The Property Is Currently Occupied By Tenant. (id:50886)
Homelife Superstars Real Estate Limited
4615 - 138 Downes Street
Toronto, Ontario
Luxury Sugar Wharf Condo in Prime Downtown Location.1 Bedroom Unit W 501 sf of Living Space Plus 189 sf Walkout Wrap Around Balcony. Excellent Open Concept Design With Floor to Ceiling Windows. South West Exposure. Spectacular Lake + City View. Walk to Parks, Sugar Beach, TTC, Farm Boy, Loblaws & etc. Bell Unlimited Gigabit Fiber 1.5 Package And 1 Membership to Unity Fitness Harbourfront Included (id:50886)
Bay Street Group Inc.
3611 - 10 Navy Wharf Court
Toronto, Ontario
Luxury, Bright 2 Bdm (Den Converted Into Bedroom W Door & Closet), 36th Floor, Hardwood Floors, Clear Unobstructed View Of Lake Ontario & Island Airport. Inc. 1 Underground, Parking Spot. 125Sq. Ft. Balcony (Can Grow Garden) & Utilities included. Next To 3 Major Banks, Sobys Grocery, Ttc & Rogers Center. Short 5 Min Walk To Air Canada Center, Aquarium & Many Shops And Restaurants. The Ultimate Down Town Lifestyle.24 Hr Concierge. Perfect for 2 Friends Or A Young Family. (id:50886)
Right At Home Realty
143 Seaton Street
Toronto, Ontario
Welcome to this exceptionally spacious 6+1 bedroom, 3-washroom Victorian townhouse in the heart of downtown Toronto. Offering approximately 2,714 sq ft of living space plus a finished basement, this home features renovated kitchens and washrooms, providing modern comfort while preserving classic charm. Enjoy oversized bedrooms, two full kitchens (main floor and second floor), and a one-car garageâ"a rare find in this prime location. Perfect for large families, multi-generational living, or investment opportunities. Steps to transit, parks, shops, and all the vibrancy of downtown living. A must-see property with incredible potential!Furnace(2018) Central Air Conditioner (2021), Roof (2017). One Kitchen and two Bathrooms are newly renovated. Don't miss out on having an opportunity! (id:50886)
Royal LePage Real Estate Associates
47 Eagle Avenue
Brantford, Ontario
This beautifully renovated 1 bedroom basement apartment is available for lease in a quiet, family friendly neighborhood. Recently updated in 2023, this space offers a modern, comfortable living environment with all the essentials. (id:50886)
RE/MAX Escarpment Realty Inc.
204 - 118 West Street
Port Colborne, Ontario
Welcome to 118 West St, Unit 204 - "The Pearl." This stunning two-bedroom, two-bathroom suite is located in the beautiful South Port Condos and sits perfectly along the Welland Canal at the mouth of Lake Erie. Offering 1,103 sq. ft. of modern living space, this bright second-floor (first level of living) unit features a private balcony, brand-new stainless steel appliances, in-suite laundry, two parking spaces, and a storage locker. With only 72 units, residents enjoy a boutique-style community surrounded by waterfront views, walking trails, and all the charm of downtown Port Colborne. Amenities include a fitness room, a party room with a community BBQ area, and a café conveniently located on the main floor. The best part? Unit 204 is ideally situated between the stairs and elevator, making it effortless to come and go. Watch cruise ships pass by, take in summer fun at Canal Days, and explore local shops and restaurants - all just a 40-minute scenic drive to the Peace Bridge. The Pearl at South Port blends modern luxury with small-town coastal living at its finest. (id:50886)
Royal LePage NRC Realty
279 Belfort Street
Russell, Ontario
Welcome to 279 Belfort Street in Embrun! This stunning, spacious townhouse offers stylish upgrades and the rare bonus of no rear neighbours. Step inside to be greeted by an abundance of natural light and an inviting open-concept layout. The main level features a generous living room, perfect for relaxing or entertaining. The adjacent modern kitchen boasts ample counter space, a sit-down island, and a large pantry - ideal for any home chef. The dining area opens through patio doors onto an expansive deck, where you can enjoy serene views of trees and open fields. A convenient powder room completes the main floor. Upstairs, the primary bedroom impresses with its spacious walk-in closet and sleek ensuite bathroom featuring a ceramic shower. Two additional well-sized bedrooms with large windows and closets, a stylish 3-piece bathroom, and a dedicated laundry room provide comfort and functionality for the whole family. The basement offers versatile living space - perfect for a family room, home gym, or hobby area. Outside, a double-wide driveway ensures plenty of parking. Located in the charming town of Embrun, this home combines the convenience of nearby amenities with the peaceful beauty of the countryside. Don't miss your chance to call 279 Belfort home! (id:50886)
Royal LePage Performance Realty
1045 Speedvale Court
Ottawa, Ontario
Welcome to 1045 Speedvale Court! This beautiful Monterey model townhome is situated on a quiet street in the desirable Arcadia community of Kanata, offering 3 spacious bedrooms, 3.5 bathrooms, and a fully finished basement. The bright, high-ceiling foyer leads to an open-concept main floor with a welcoming living and dining area, a powder room, and a modern kitchen featuring stainless steel appliances and laminate flooring throughout. Upstairs, the primary bedroom includes a walk-in closet and a 4-piece ensuite, complemented by two additional bedrooms, a full bathroom, and a convenient laundry area. The finished lower level provides a generous family or recreation room, perfect for extra living space. It also has a full bathroom in the basement level. Located steps from the bus stop on Campeau Road (soon connecting to Kanata Centrum) and minutes from top-rated schools, Canadian Tire Centre, Tanger Outlets, restaurants, cafés, parks, and trails, this home perfectly combines comfort, style, and convenience. Some photos were taken before. (id:50886)
Royal LePage Integrity Realty
275 Crocus Avenue
Ottawa, Ontario
Welcome to 275 Crocus Ave! This FULLY FURNISHED bungalow sits on a quiet street in the sought-after neighbourhood of Alta Vista, being very close to The Ottawa Hospital & CHEO, Carleton University, highly ranked schools, Lansdowne Park, biking/walking paths, all shopping and amenities within minutes, & only a short commute downtown! As you first walk in, the spacious main level offers tons of natural light and a functional layout - with a large living room, formal dining room, sun-room, fully renovated designer's kitchen which boasts granite counters, custom cabinets & tons of storage/counter space. On main level you will also find 2 bedrooms in a separate wing with the oversized Primary bedroom offering double closets, a powder bath near the front entrance and a 2nd full beautifully renovated bathroom with stand-up shower. Quick access to garage through kitchen back door makes it convenient to access the double car garage equipped with auto-opener. Fully finished basement offers large family & rec room with fireplace, 2 more spacious bedrooms, full bath with deep soaker tub/shower with heated floors, separate toilet room & a built-in Sauna! Lower level also offers a laundry room & tons of storage! With the convenience of this fully furnished home, just pack your bags and move in! Tenant pays all utilities. 12 or 18 month lease option available. Available January 1st! *Full list of inclusions available upon request*. (id:50886)
RE/MAX Hallmark Realty Group

