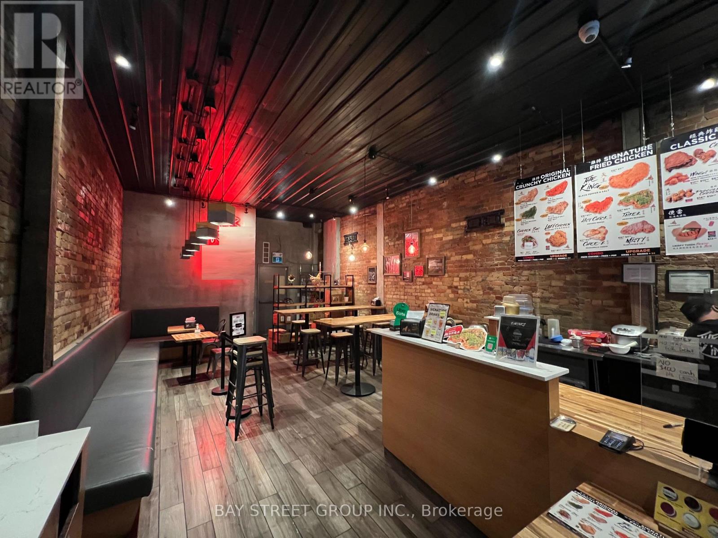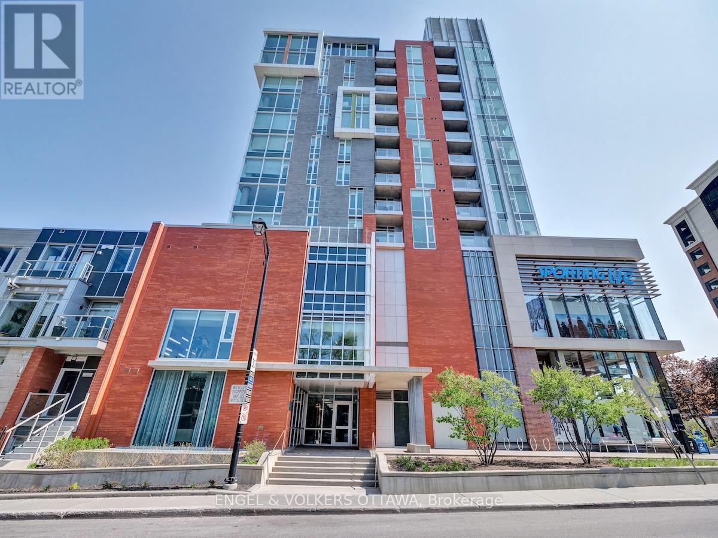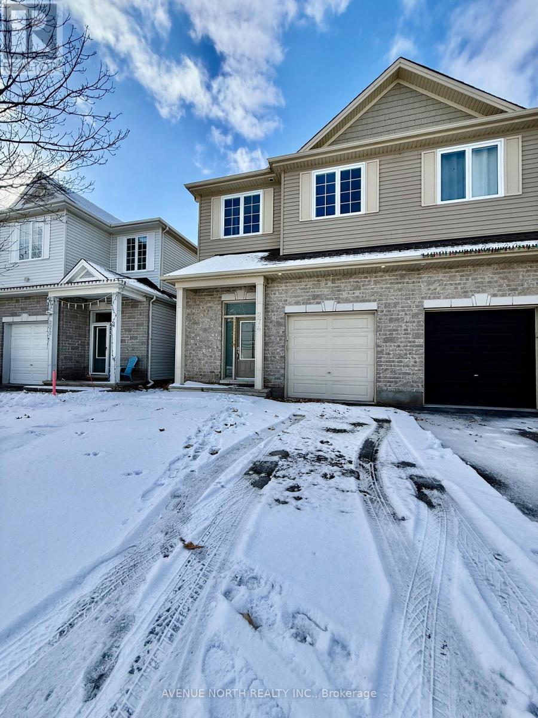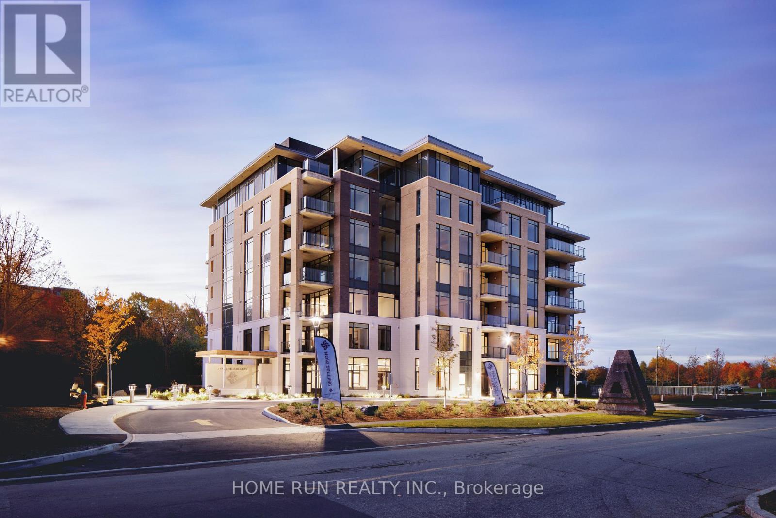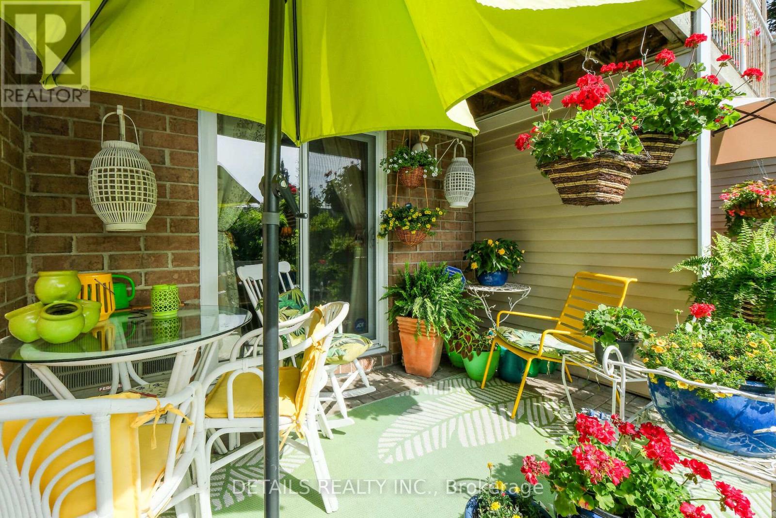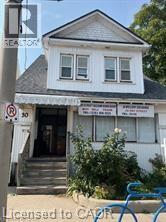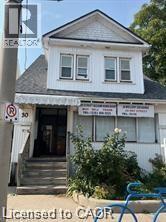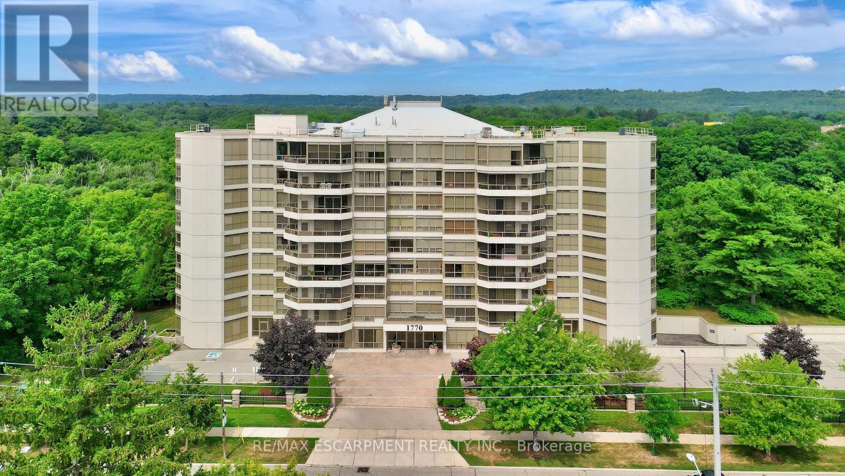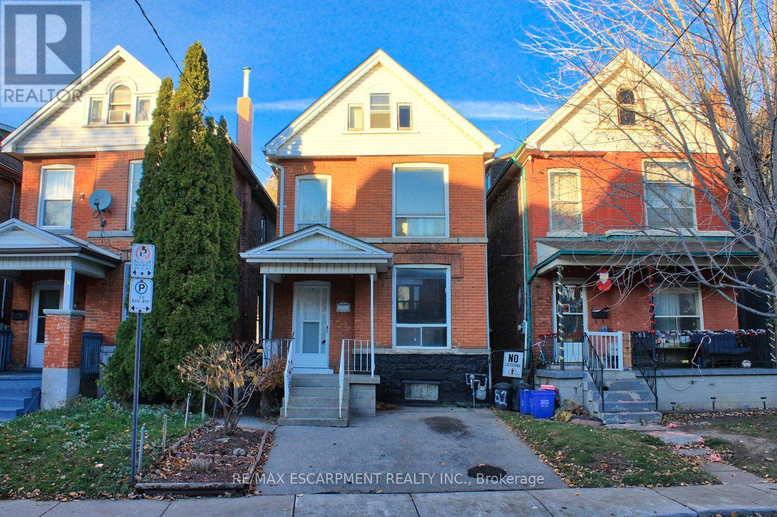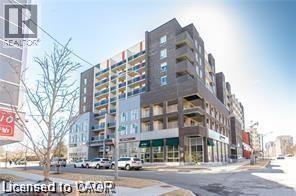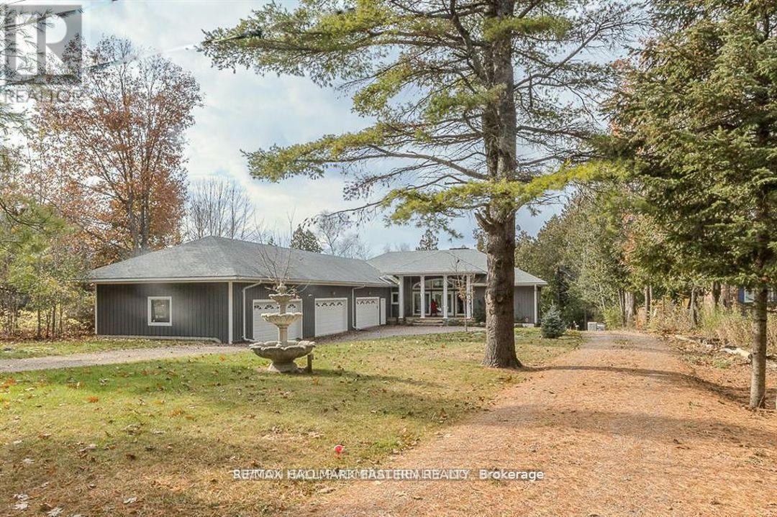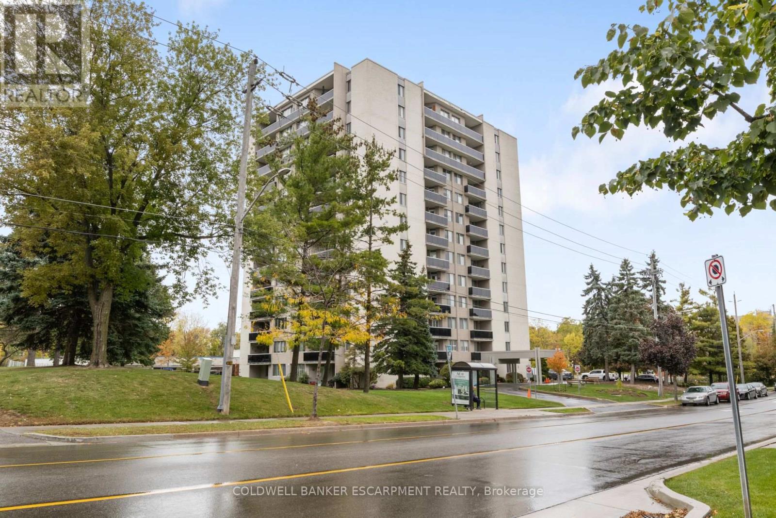692 Yonge Street
Toronto, Ontario
Prime Restaurant Location at Yonge and Bloor. Surrounded by Condos and Office Buildings. Approximately 950 sqft on the ground floor plus 500 sqft basement storage space (the Seller does not have specific number as the current lease does not specify the exact sqft) . 1 Reserved Parking at the Back. Please Do Not Go Direct Or Speak To the Employee! (id:50886)
Bay Street Group Inc.
Bay Street Integrity Realty Inc.
509 - 118 Holmwood Avenue
Ottawa, Ontario
Enjoy this excellent location..one of the most walkable areas in Ottawa. 2 bedrooms, 2 baths.Floor to ceiling windows with electric blinds. Den area,(2.0x1.75) is actually an alcove with custom cabinetry. Super kitchen. Fantastic building amenities include 4th floor expansive rooftop terrace, party room, gym and meeting area. Garage parking with EV infrastructure in place.There are 2 condominium corporations..one for building ..one for parking. Condo located in Northeast corner of the building. Building name,The Vibe, says it all! (id:50886)
Engel & Volkers Ottawa
274 Broxburn Crescent
Ottawa, Ontario
3 Bedroom 3 Bathroom Semi Detached home in Desired Community of Heritage Park In Barrhaven. Main Floor Features Hardwood Floors Throughout With an Open Concept Plan and Huge Living Room With Natural gas Fireplace. Second Floor Consists of 3 Generous Size Bedrooms , Loft, Laundry Room , one Ensuite and Main Bathroom. Basement is Fully Finished and Enough Room to Spend Cozy Family evenings. Interlocked Front Driveway to Accomodate 2 Cars. Full rental Application to Consist of Application form, id's, Employment Details, Credit Report etc. Available Dec 16th 2025. 48 Hrs Irrevocable on All Offers. (id:50886)
Avenue North Realty Inc.
401 - 2 The Parkway Park
Ottawa, Ontario
Located in the Beaverbrook community in Kanata, right beside Earl of March Secondary School, the top secondary school in Ottawa, this 2-bedroom, 2-bathroom condo offers over 900 square feet of living space. The unit features 9-foot ceilings, maple hardwood floors throughout, and ceramic tile in the foyer and bathrooms. The open-concept kitchen is equipped with quartz countertops, a waterfall island, and stainless steel appliances, including a gas stove. The primary bedroom includes a walk-in closet and a 3-piece ensuite bathroom, while the 160-square-foot private balcony provides a gas BBQ hook-up and beautiful views. Additional features include in-suite laundry, central air conditioning, one underground parking spot, and a storage locker. Residents have access to building amenities such as a party room, exercise room, and guest suite, with the location providing easy access to Highway 417, Kanata Centrum, the Trans Canada Trail, and top schools. (id:50886)
Home Run Realty Inc.
103 - 260 Brittany Drive
Ottawa, Ontario
This main-floor corner apartment feels just like home with your own private entrance, a patio door leading straight to your parking spot, and windows on two sides, giving you lots of natural light and an open feeling.This home is perfect for someone who wants a peaceful, long-term place to live. Many people in this community stay for 20 years or more. The third bedroom is smaller, perfect for an office/hobby/tv room or a bedroom. You'll love the updated kitchen, the beautiful renovated bathroom, and the convenience of in-unit laundry. This complex has walking trails, a saltwater pool (small yearly fee), a gym, tennis and pickleball courts, and peaceful green spaces with pond fountains. You're also walking distance to the Montfort Hospital, close to CMHC, La Cité, and Beechwood Village. A calm, easy lifestyle in the city - but it feels like you're away from the city. Don't miss this one.Rent: $2,390 + hydro. Water, fridge, stove, washer, dryer, and dishwasher included. (id:50886)
Details Realty Inc.
30 Eby Street N
Kitchener, Ontario
This unique property has served as both a live-work space for over 20 years and is now ready for its next chapter. Whether you’re looking to continue using it as a combination business and residence, convert it back to a sole residential property, or transform it into an office building, the possibilities are endless! Key Features: Zoning Flexibility (D3 Zoning) uses (Craftsman Shop,Dwelling Unit,Health Clinic,Home Business ,Home Day Care,retail,restaurant).Restaurant).Commercial Storefront: Formerly a pawn shop, this high-visibility storefront offers excellent exposure for any business venture. 4-Bedroom Unit Upstairs: Spacious living quarters or potential office space, providing convenience and flexibility.Finished attic. Prime Location: Located directly across from the Kitchener Farmers Market, this property boasts great foot traffic and visibility. Renovation Potential: Perfect for renovators looking for a project to bring this property back to its full potential and benefit from rental income or personal use. If you’re looking for a smart investment and business opportunity in a bustling area, this is the one! (id:50886)
Royal LePage Wolle Realty
30 Eby Street N
Kitchener, Ontario
This unique property has served as both a live-work space for over 20 years and is now ready for its next chapter. Whether you’re looking to continue using it as a combination business and residence, convert it back to a sole residential property, or transform it into an office building, the possibilities are endless! Key Features: Zoning Flexibility (D3 Zoning) uses (Craftsman Shop,Dwelling Unit,Health Clinic,Home Business ,Home Day Care,retail,restaurant).Restaurant).Commercial Storefront: Formerly a pawn shop, this high-visibility storefront offers excellent exposure for any business venture. 4-Bedroom Unit Upstairs: Spacious living quarters or potential office space, providing convenience and flexibility.Finished attic. Prime Location: Located directly across from the Kitchener Farmers Market, this property boasts great foot traffic and visibility. Renovation Potential: Perfect for renovators looking for a project to bring this property back to its full potential and benefit from rental income or personal use. If you’re looking for a smart investment and business opportunity in a bustling area, this is the one! (id:50886)
Royal LePage Wolle Realty
506 - 1770 Main Street W
Hamilton, Ontario
This stylish 2-bedroom, 2-bath unit offers contemporary living. The spacious primary bedroom features an ensuite bathroom, a generous walk-in closet, as well as an in-suite laundry ensuring comfort and convenience. Step out onto the large balcony and enjoy breathtaking views of the escarpment, providing a stunning backdrop to everyday life. The modern kitchen combines practicality with a sleek aesthetic, featuring generous workspace and well-crafted finishes that elevate your cooking experience. Residents also have access to condo amenities including a party room, locker, parking space, workout room, and backyard patio making urban living as dynamic as it is convenient. (id:50886)
RE/MAX Escarpment Realty Inc.
49 Nightingale Street
Hamilton, Ontario
"Super Deal" for a move in ready 3 bed 1 bath home that has many updates & expansive primary rooms. Solid, all-brick 2.5-storey home . New flooring, carpets, new paint as well as all new thermal panels windows as of December 2025 on the main and 2nd floors. 100 amps with circuit breakers, newer shingles. Rare chance to acquire one of the most affordably priced larger homes in Hamilton, with untapped potential for multiple generation or 2 family. Accessible finished loft is just waiting for your inspiration - whether it becomes a home office, a vibrant play area, or an additional bedroom suite. This expansive layout makes the home incredibly versatile; it could be the perfect solution for multi-generational families, providing comfortable living arrangements for in-laws, or even serving as an ideal income-generating rental property. Fully fenced yard, providing a safe and private haven for pets and little ones to play freely. Parking will never be an issue, with a full 3 parking spaces 2 both at rear of the property & one in the front - a rare convenience in older, established neighbourhoods. Centrally located close to schools, essential amenities, public transit, hospitals and convenient highway access to meet the needs of a modern family. Secure a substantial home at an unbeatable price. (id:50886)
RE/MAX Escarpment Realty Inc.
280 Lester Street Unit# 115
Waterloo, Ontario
Amazing opportunity for this retail unit close to both universities (University of Waterloo & WLU). Instead of paying thousands per month in rent, buy your own property as a condo commercial or buy as a hassle free investment . Now vacant and ready for your own project. One parking spot is included. About 1600 sqft-fully finished with washrooms and office/storage. (id:50886)
Royal LePage Wolle Realty
308 Indian Point Road
Kawartha Lakes, Ontario
Absolutely Stunning, Beautiful Lakefront Home On Balsam Lake. No Stone Has Been Left Unturned For Your Comfort In This 4 Season Beauty Ready For Family And Friends To Gather And Enjoy Life At The Lake. Loads Of Room For Everyone With 5 Bedrooms And 4.5 Baths, Two Levels Of Living Space. Sweeping Views Of The Majestic Lake And The Pristine Beauty Of The nature. Gorgeous, modern chefs kitchen with center island and quartz countertop. Finished Walk-Out Basement With recreation room, 2 bedrooms, 2 bathrooms & sauna. (id:50886)
Sutton Group-Admiral Realty Inc.
1005 - 81 Millside Drive
Milton, Ontario
**Some photos are virtually staged** Ideally situated just steps from Milton's vibrant downtown and the scenic walking trails around Mill Pond, this bright and well-maintained 3-bedroom, 2-bathroom condo offers over 1,130 sq. ft. of living space. A perfect blend of comfort, functionality and value in one of Milton's most convenient neighbourhoods. Inside, you'll find a spacious living and dining area that's ideal for entertaining or relaxing. Incredible sunsets and Escarpment views from the balcony. The kitchen features classic solid wood cabinetry, ample counter space and a practical layout that connects easily to the rest of the home. A separate laundry room (with less than 2 year old washer and dryer) offers excellent storage for daily essentials and extras. Down the hall, a 4-piece bathroom with a full bathtub serves the secondary bedrooms, while the primary suite includes a private 2-piece ensuite and generous closet space. Two additional bedrooms provide flexibility for guests, children, or a home office. This unit's thoughtful layout, generous room sizes, and abundance of natural light make it feel like home from the moment you walk in. Located in a quiet, well-managed building with friendly residents and unbeatable access to downtown amenities, transit, shopping and Milton's parks and trails, this condo offers both comfort and lifestyle. Condo fee includes: Heat, Hydro, Water, Cable TV and Internet! The building and common areas have been beautifully maintained with recent upgrades, including a fully renovated parking area (2025), new balcony railings and roof replacement (2023). **Some photos are virtually staged** (id:50886)
Coldwell Banker Escarpment Realty

