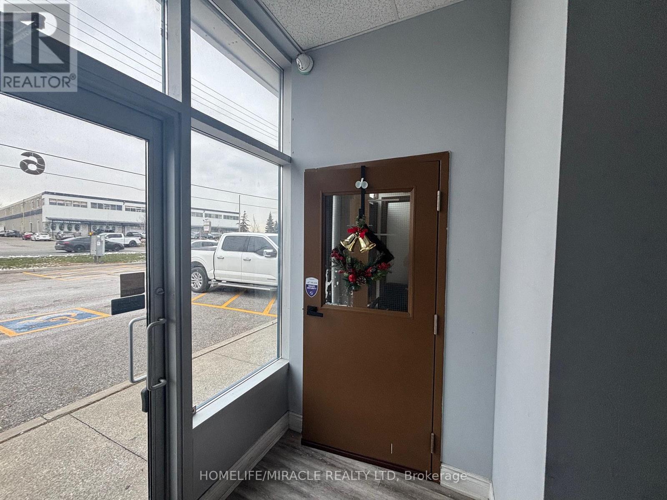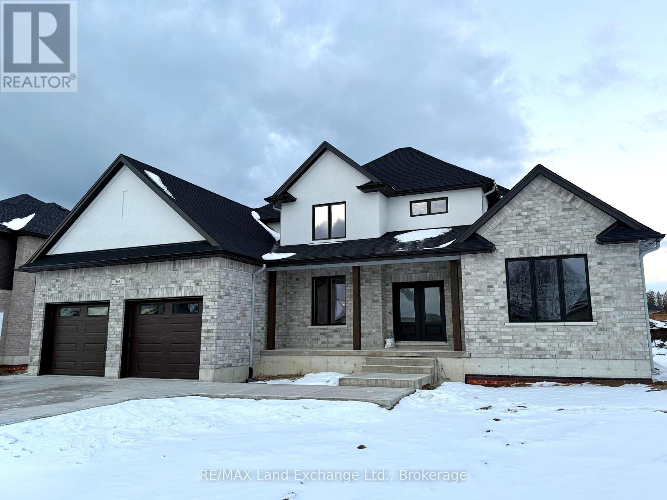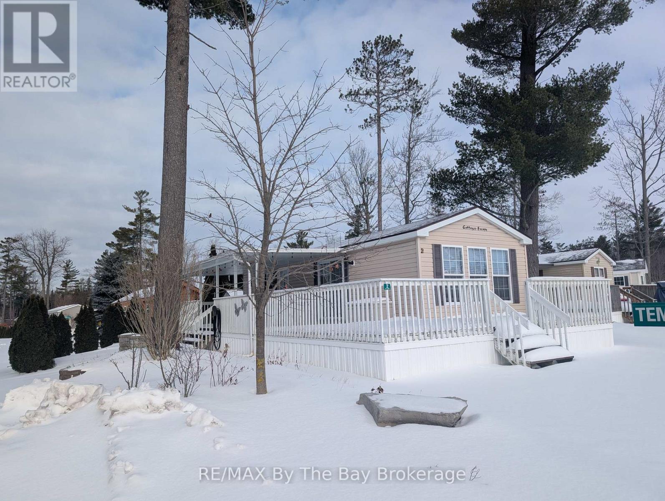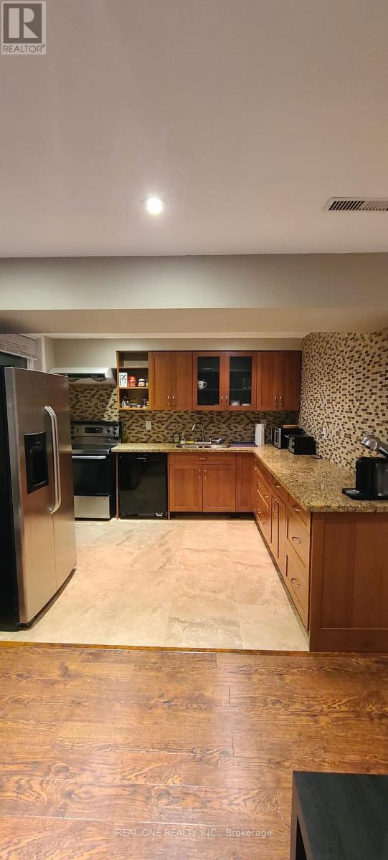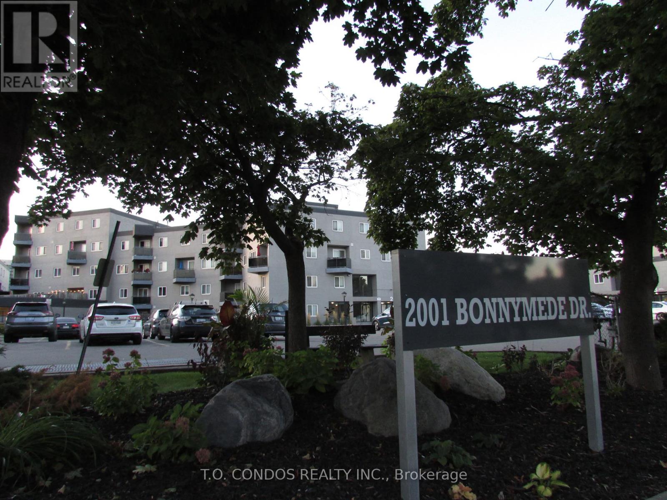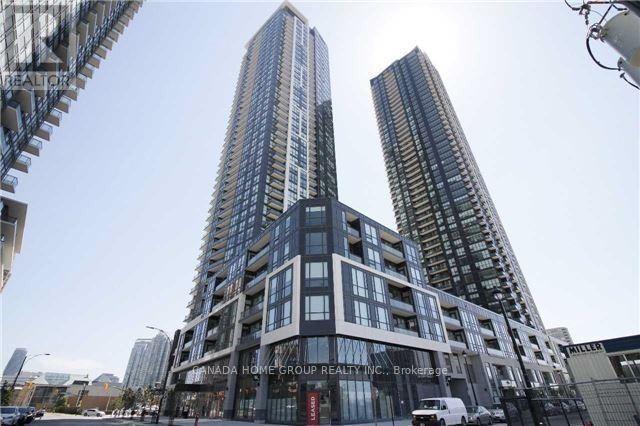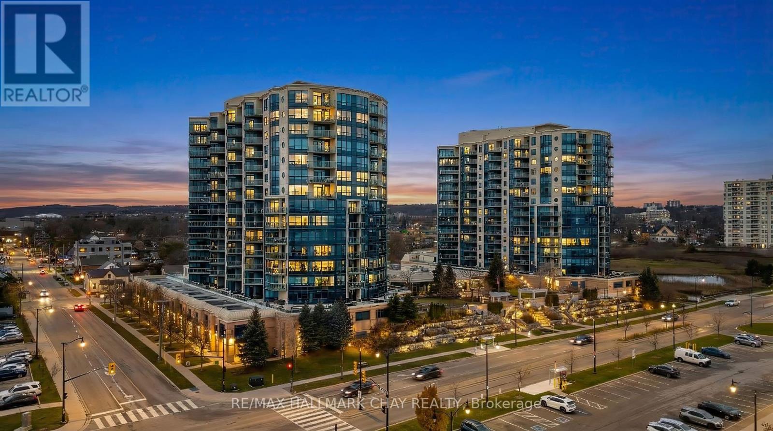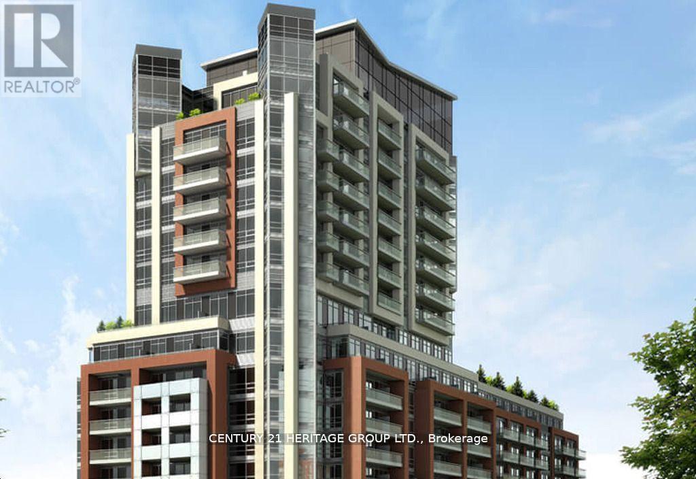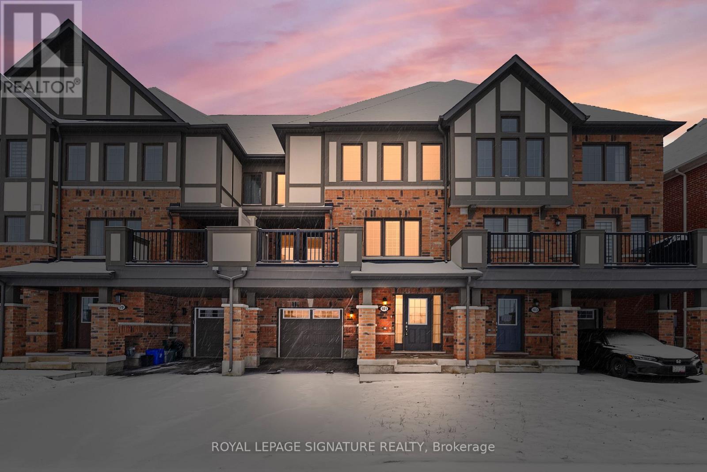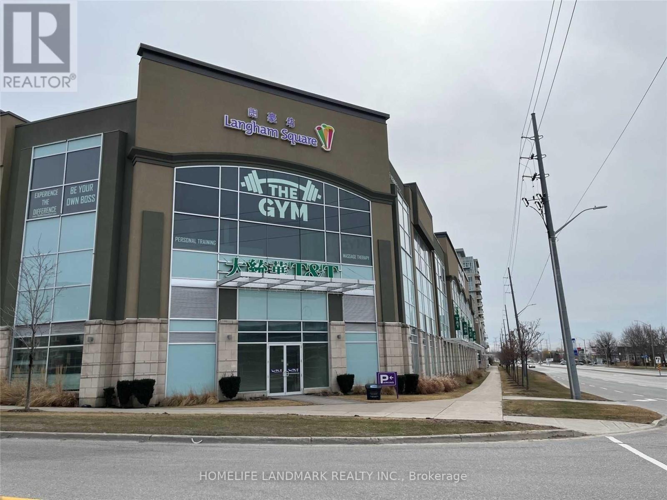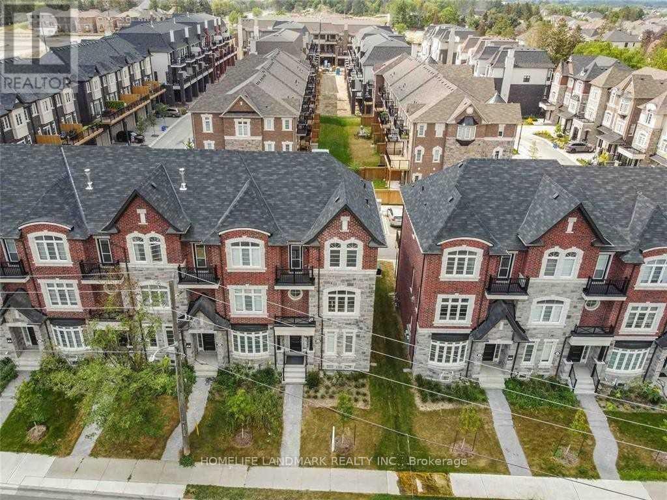6 - 1322 Khalsa Drive
Mississauga, Ontario
Professional Office space available in Prime location of Mississauga, includes reception area, Internet, printer and Office desk. Shared Kitchen and washroom. (id:50886)
Homelife/miracle Realty Ltd
964 Bogdanovic Way
Huron-Kinloss, Ontario
Introducing 964 Bogdanovic Way, a beautifully designed 1 1/2 storey home currently under construction in Crimson Oak Valley Subdivision! Located just south of Kincardine, this highly sought-after enclave of executive style residences features estate sized lots, only a short stroll away from the breathtaking beaches of Lake Huron. The ornate roof lines, brick and stucco facade, together with the gracious front porch, add to the stunning curb appeal. Combining elegance and style with functionality, this popular floor plan offers open plan living with just over 2800 sq ft on 2 finished levels. The bright and welcoming foyer leads to a private study or den, and a 2 pc powder bath for guests. The space flows effortlessly into the great room with 10' tray ceilings, gas fireplace, and spacious dining area with a walk-out to the covered 16x14 back porch. The kitchen is a chef's delight, with a large centre island and pantry corner, providing the perfect space for family meals and entertaining. The main floor primary suite is situated at one end of the house, ensuring privacy and separation from the main living space. The adjoining 5 pc ensuite bath with soaker tub and large walk-in closet complete this luxurious retreat. Upstairs you will find 3 additional bedrooms that share a spacious 4 pc bath, and large hall linen closet and a loft space - the ideal spot for bookshelves, a cozy reading chair, or maybe an extra desk for a quiet homework zone. The laundry room is combined with the mud room, offering a built-in bench, storage and easy access to the double car garage. The unfinished basement is a blank canvas for your imagination - a future rec room for movie nights, additional bathroom, office, or gym and can be finished by the builder if desired. Completing this thoughtfully crafted home are engineered hardwood and ceramic tile floors, quartz countertops, stylish light fixtures and designer touches throughout, as well as concrete driveway, walkway and sodded yard. (id:50886)
RE/MAX Land Exchange Ltd.
2 White Pines Trail
Wasaga Beach, Ontario
Enjoy your Seasonal Getaway at Wasaga Countrylife Resort! Now is the time to secure your seasonal cottage retreat! This immaculate 2009 Northlander Cottager Escape model offers the perfect blend of comfort and convenience in the highly sought-after Wasaga Countrylife Resort. Available from April 26th to November 17th, this charming 2-bedroom, 1-bathroom cottage is nestled on a quiet street, just a short stroll from the stunning sandy shores of Georgian Bay. Step inside to find a bright, open-concept kitchen and living area with vaulted ceilings, modern appliances, and ample cabinetry for all your storage needs. The primary bedroom features a cozy queen-size bed & walk-in closet, while the second bedroom includes bunk beds with generous under-bed storage ideal for families. Oversized covered deck is ready for entertaining. Firepit with interlock patio area and shed. Set on a fully engineered concrete pad, the unit also offers clean, dry storage space beneath, a paved driveway. This fully furnished cottage is turnkey and ready for your family to enjoy right away. Resort amenities include:5 inground pools & splash pad Clubhouse & tennis court, Playgrounds & mini-golf, Gated security and a short walk to the beach. Seasonal site fees for 2026 are $6,740+HST+ HST. Don't miss your chance to own this peaceful vacation retreat schedule your showing today and make every summer unforgettable! (id:50886)
RE/MAX By The Bay Brokerage
463 Cavell Drive
Mississauga, Ontario
**Location in the Heart of Central Mississauga** raised bungalow with large windows in the basement. Gorgeous kitchen cabinets with granet contertop and build-in washer. Kitchen open to family room(could be a dining room as well) With big windows to see good weather outside. Good size for small family. Seperate entrance beside garage door. 1 long bedroom with extra space to put potential desk there. Dining room with a wood fireplace, could be a living room or study area. Good size 3pc bright bathroom. Utilities shares 35% with upstairs. Close to Mississauga Hospital, Square One Shopping Mall, Transit, Shops and Schools. (id:50886)
Real One Realty Inc.
213 - 2001 Bonnymede Drive
Mississauga, Ontario
Renovated Spacious 2-Storey Condo Townhouse with a walkout Balcony Two Bedrooms & Large Den Which Can Be Used As A Media Room Or Home Office. Freshly Painted & Laminate Flooring. In Suite Laundry With Washer & Dryer. Fantastic Location In The Centre Of Clarkson. Close To Parks, Schools, Restaurants, Banks & Lake Ontario. Walk To Clarkson GO Station! Shopping At Clarkson Village & Clarkson Crossing. Five Minutes Drive To QEW. (id:50886)
T.o. Condos Realty Inc.
3202 - 510 Curran Place
Mississauga, Ontario
High Floor - Luxurious 2 Bedroom + Den, Corner Unit W/ Spacious 1054 Total Sq Ft (972+82 Balcony). Comes With Amazing Layout And Floor To Ceiling Windows, Lots Of Nature Lights And Breathtaking Southeast Views, Open Concept Living Area. Den Can Be Used As A Third Bedroom Or Office. Modern Kitchen With Upgraded Cabinets And Quartz Counter Tops. Close To Square One, Celebration Square, Sheridan College, Transit And Central Library, Express Bus To UTM. (id:50886)
Canada Home Group Realty Inc.
1504 - 37 Ellen Street
Barrie, Ontario
Welcome to the luxury and convenience of condo life on Lake Simcoe's Kempenfelt Bay! This "BERMUDA" suite is sought-after for its +1,300 sqft - 2 bedroom, 2 bath + den - floor plan. Spacious and well laid out open floor plan - abundance of space for a single resident with room entertaining, a couple, someone who works from home, or might be downsizing and not want to compromise on living space functionality! Convenience of ensuite laundry, exclusive storage, one indoor parking space (owned). This 37 Ellen Street condo community offers one of the most comprehensive amenity packages - stunning party room with walk out to private patio for fair-weather events, indoor pool, sauna, hot tub and changerooms, library, well-equipped gym and exercise room, guest suites, visitor parking and more! Your private balcony overlooks Lake Simcoe - stunning sunrises to greet you daily! From this ideal location, you will also appreciate stepping out on to the waterfront trails leading you to the boardwalk, beaches, marina. Just a few steps takes you to the Barrie Transit Terminal - local transit, GO Trains and Bus service. Take a short walk to Barrie's vibrant downtown where you will find a number of boutiques, flower shops, bakeries, grocery stores, services, fine & casual dining and live entertainment! (id:50886)
RE/MAX Hallmark Chay Realty
619 - 8888 Yonge Street
Richmond Hill, Ontario
Good Location New Building with 2 bedrooms + 1 , Two Bathrooms unit! Luxury Combined Parking & Locker! Soaring 9ft High Ceilings! Open Concept Living Room & Kitchen With Floor To Ceiling Windows & Clear rare North View, Luxury Kitchen With Quartz Countertop & Upgraded Built-In Appliances. The open-concept layout maximizes natural light and provides a seamless indoor-outdoor flow, perfect for modern living. Set within an architecturally distinctive 15-storey residence, this condo blends contemporary sophistication with comfort. Walkout To Huge Private Balcony with exposure great overlooking. Throughout, Amenities Include Pet Spa, Co-Work Studio, Dream Room, Gym, Indoor & Outdoor Yoga Studio, Event Space, Billiards, Social Lounge With Integrated Outdoor Terrace With Complementary BBQs & Zen Garden + Water Feature, Steps To Shops & Restaurants Along Yonge St, Minutes To Hillcrest Mall, Ransom Park, Richmond Hill GO-Station, York University, Hwy 407 & 404.you may assume the Tenant otherwise vacate the property. (id:50886)
Century 21 Heritage Group Ltd.
101 Mcalister Avenue
Richmond Hill, Ontario
Welcome to your ideal home in the prestigious community of Richmond Hill! This well-maintained 5 year old townhouse offers a bright and spacious layout with high ceilings, hardwood flooring, Open Concept and a modern kitchen featuring granite countertops, double sink. Enjoy the convenience of direct garage access.Just minutes away from Costco, Home Depot, restaurants, and shopping centers. Excellent schools, including Richmond Green Secondary, are nearby, along with easy access to Hwy 404 and public transit. Perfect for families and professionals seeking comfort and convenience! . Don't miss your chance to make this your family friendly home. (id:50886)
Royal LePage Signature Realty
2638 - 8339 Kennedy Road
Markham, Ontario
Great location in the heart of Markham. Close to York University, Go Train station, Pan Am, Hwy 7 & Hwy 407, T & T supermarket, shopping Centre, professional offices, schools, condominiums etc. Can do light prepare/pre-heat cooked food, ventilation, hot water tank, sinks, upgraded hydro etc. good for staring business. (id:50886)
Homelife Landmark Realty Inc.
10501 Woodbine Avenue
Markham, Ontario
A Premium Townhome Offering 1,870 sq. ft. of Spacious Living in the Victoria Manor-Jennings Gate community. Well maintained. 9' Ceiling & Hardwood Flooring on Main Flr, Open Concept, Spacious & Sun Filled. Generously sized kitchen with center island, Granite countertops; Upgrade Backsplash & Tiles Thru-Out; Fireplace; Cac; Huge Master Br 4-Pc Ensuite W/ Separate Shower; Single Car Garage W/ Driveway & Side Pad Can Park 3 Cars. Dir Access To Garage. New Roof(2023) Air conditional & heater(2023). Minutes from Hwy 404, shopping mall, supermarket, banks and all convenient stores. High rated school. Move in Condition! Don't miss it! (id:50886)
First Class Realty Inc.
6d Parker Avenue
Richmond Hill, Ontario
Welcome To Modern Luxury 5 Year Old, 2 Car Garage End Unit , Bright Town Home In Prestigious Oak Ridges Neighborhood. Bright & Spacious. Above 2200 Square Feet. Open Concept Kitchen With 9' Ceiling. Granite Countertop. Juliet Balcony And Oversized Deck. All Measurements As Builder's Plan (id:50886)
Homelife Landmark Realty Inc.

