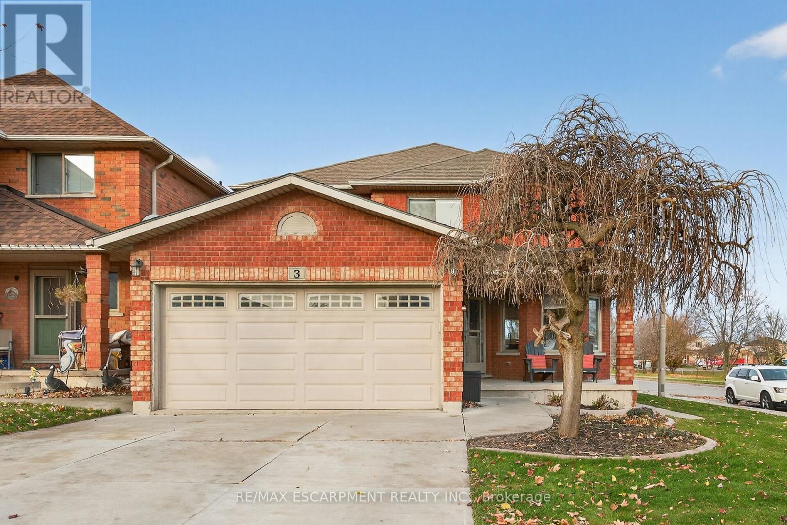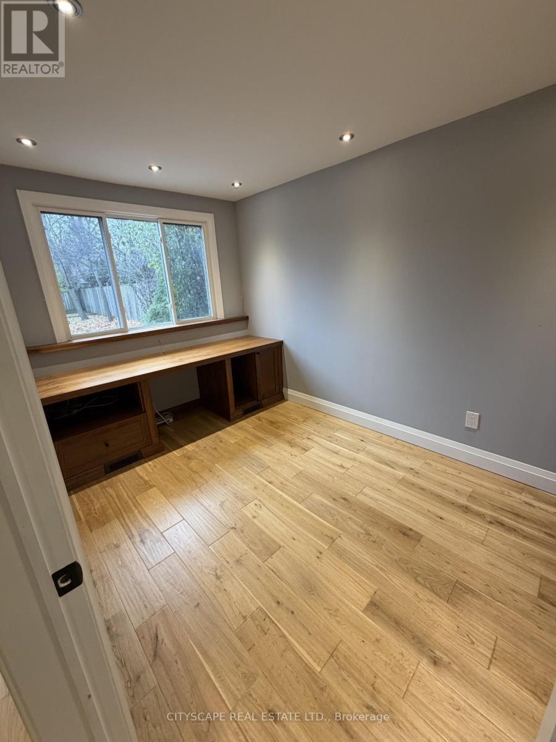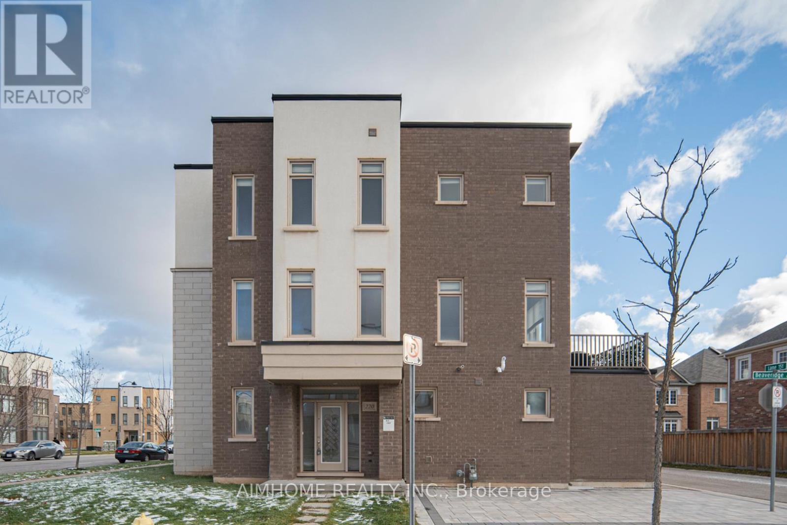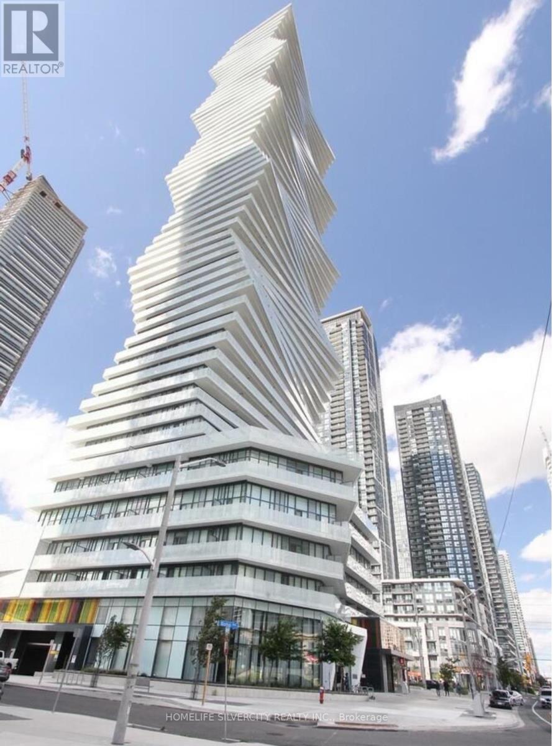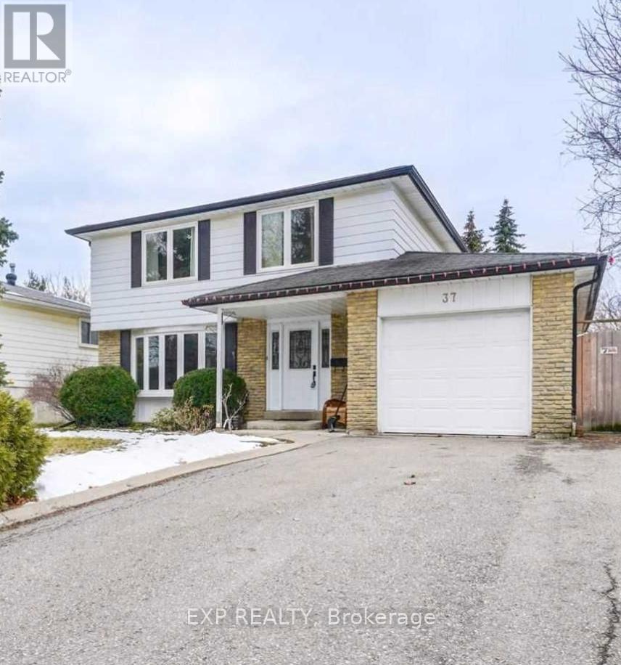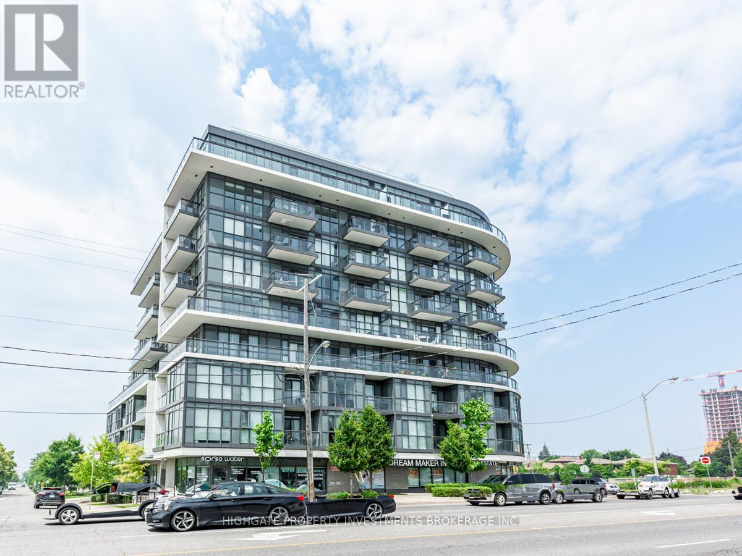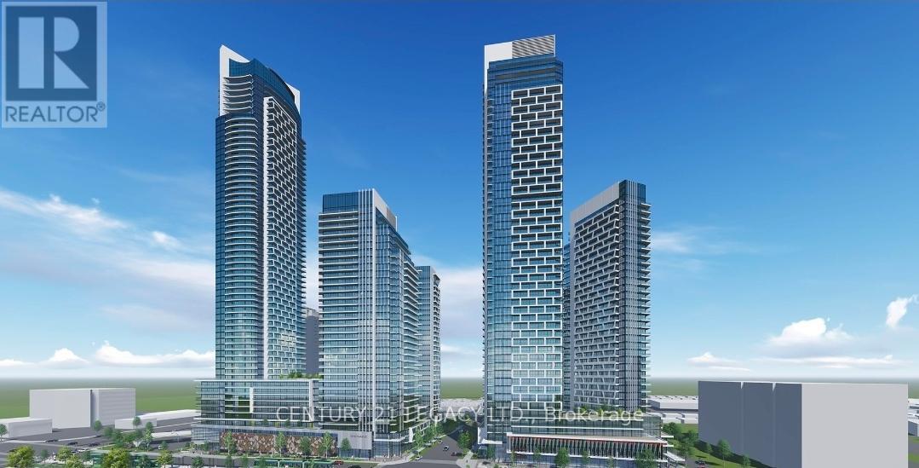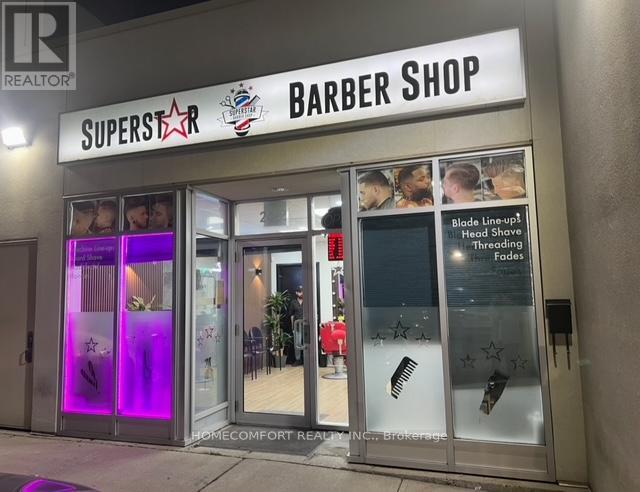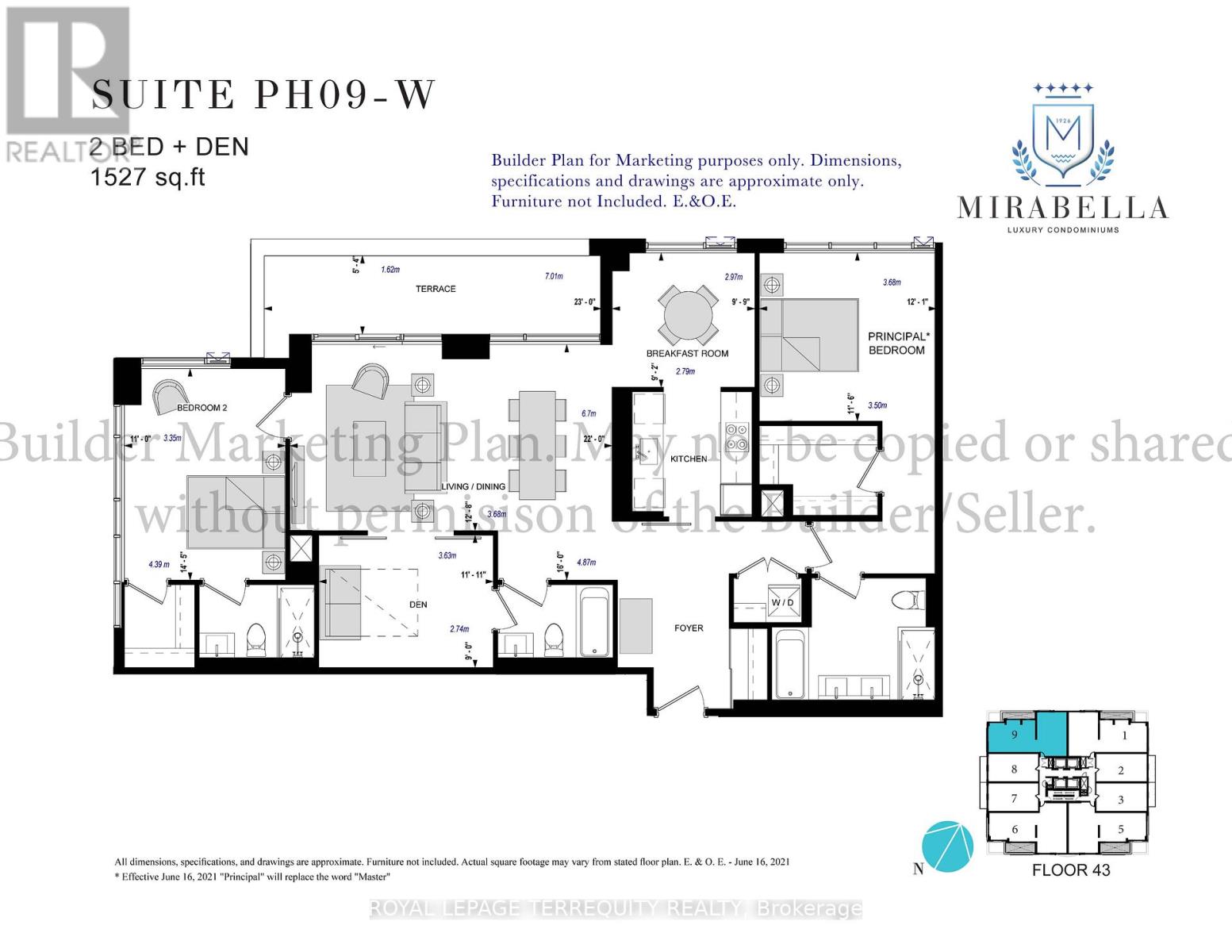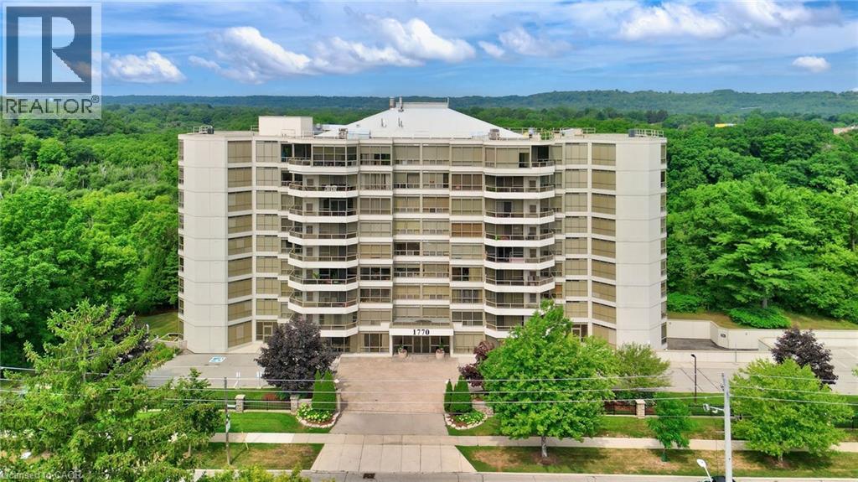3 Jacqueline Boulevard
Hamilton, Ontario
Welcome to 3 Jacqueline Boulevard, with high end finishes in this family oriented home. The open kitchen concept is a cooks dream, with a waterfall quartz countertops. Walk past the coffee counter and go relax in the cosy living room and snuggle in by the fire place. 4 generous sized bedrooms on the second floor including the oversize primary & a beautifully renovated ensuite with relaxation in mind. In the basement, invite a friend or family member to stay short term or long, in their own dedicated space, or enjoy movie night with the family in the family room. Outside the pool will entice you to host the pool party for the next family event. Don't worry about clearing the snow on Upper Wellington, the city will do that for you! The double car garage is heated for the gym this family uses it for. (id:50886)
RE/MAX Escarpment Realty Inc.
623 Trafford Crescent
Oakville, Ontario
Amazing 65'X150' Private Lot! Great Opportunity To Live 4Lvl S/Split,Tiered Deck W/Skylights & B/I Seating,Flagstone Patio,Intrlk W/Ways & Frnt Patio,8'X17' Wrkshp W/Electrcty.Dbl Drive Parks 6Cars.New Custom Entry & Int.Drs,U/G Trim,Basbrds,Crown,Pots,Newly Sanded Hrdwd On Main & Upper Lvls,4th Bdrm Used As Private Office, Eat-In Kit,Reno'd 2Pc, O/C Lr/Dr,2Fps,Fin Bsmt W/Rec,3Pc/Laundry Rm. Lots Of New Builds In Area. Walk To Lake! (id:50886)
Cityscape Real Estate Ltd.
116 - 402 The East Mall
Toronto, Ontario
Welcome to this beautiful one bedroom one bathroom condo townhouse. This main floor stacked townhouse offers modern living, and has easy access to dining shopping and transit. Is perfect for professionals or couples. Open-concept living area, laminate floor, large windows, stainless steel appliances and ceramic floor. Recently painted, and upgraded to laminate floors in bedroom. with added pot lights that brighten and add to the charm of this unit .Easy access to Hwy 427, QEW, and 401. Amenities: Party room with Kitchen, Fitness room, outdoor BBQ and Patios. Rent includes: one parking space and one locker storage unit. Visitor Parking (id:50886)
Sutton Group Elite Realty Inc.
220 Beaveridge Avenue
Oakville, Ontario
Executive Premium Corner Lot Freehold Townhome, 4 Beds 4 Baths. 2120 Sqft, 2 Cars Garage/W Expanded Interlock Driveway. Professional Painted Rear 9' Ceilings All 3 Floors, Granite Counters, Open Concept Second Floor, Living Room And Dining Room With Walk-Out To Spacious Patio/Balcony. Third Floor Features 3 Bedrooms And Two Full Baths And Upgraded Master Ensuite. Main Floor Family Room Could Be To Guest En-Suite W/Bath Or Office. Ex-Large Windows In All 3-Side With Abundant Natural Light. Located In Excellent Neighborhood, Near Parks, Trails, Schools. Steps To Uppertown Core, Shopping Plaza, Restaurants. (id:50886)
Aimhome Realty Inc.
2908 - 3900 Confederation Parkway
Mississauga, Ontario
Welcome to this luxurious condo in the prestigious M City development, perfectly situated in the heart of Mississauga's Square One district. ideally located just steps from Square One, top restaurants, cafes, parks, and public transit. Designed for modern lifestyles, this home features smart technology for seamless control of access and temperature. The open-concept layout is enhanced by high ceilings and lots natural light. The sleek kitchen boasts stylish cabinetry, generous storage, and contemporary finishes, perfect for both everyday living and entertaining and in-suite laundry adds practicality. Enjoy resort-style amenities including a saltwater pool, rooftop terrace with BBQs, fitness, party and games rooms, guest suites, and 24/7 concierge and security. You doesn't want to miss your chance to own in one of the most desirable communities. close to major highways including the 401, 403, 407, and 410, and a short drive to the University of Toronto Mississauga campus. (id:50886)
Homelife Silvercity Realty Inc.
1609 Ogden Avenue
Mississauga, Ontario
Welcome to a home that instantly captures attention and refuses to let go. This brand new, owner-built luxury residence sits proudly in the heart of Mississauga's highly sought-after Lakeview community - one of the most affluent and rapidly transforming neighborhoods, steps from the waterfront, golf courses and marina. Crafted with absolute precision and built with no money spared, this home is the perfect blend of sophistication, comfort, and architectural beauty. From the moment you step through the front door, you're welcomed by soaring 14-foot ceilings and a sweeping sense of grand space. The chef's kitchen is a masterpiece of its own - equipped with top-tier Thermador appliances, a striking custom wine display, and elegant cabinetry that makes cooking and entertaining an experience to look forward to. Four fireplaces throughout the home add warmth and luxury to every corner, elevating the ambiance whether you're hosting friends or enjoying a quiet evening with family. A centrally located elevator effortlessly connects each level, offering ease and convenience that only a truly premium home provides. The upper level features four beautifully designed bedrooms and three luxurious bathrooms with exceptional finishes and thoughtful storage solutions. The fully covered, serene sunroom extends your living space outdoors in any season - an extraordinary retreat where you can relax and entertain while feeling enveloped in nature. The backyard continues this theme of comfort and elegance with professionally designed landscaping perfect for summer gatherings. The lower level is equally impressive, offering a massive recreation area, a dedicated home gym, and radiant heated floors that add a level of comfort few homes provide. With two laundry rooms, abundant storage, and a design that considers every aspect of modern family living, this property delivers both function and opulence in perfect harmony. Come see it for yourself. Homes of this caliber rarely become available (id:50886)
Right At Home Realty
Basement - 37 Jasper Crescent
Brampton, Ontario
Bright, legal 2-bedroom basement suite available for rent, with one dedicated parking spot. Conveniently located close to transit, shopping, schools, and all essential amenities - ideal for those who value easy access to everything. (id:50886)
Exp Realty
306 - 16 Mcadam Avenue
Toronto, Ontario
Bright & Spacious 1+1, 1 Bath @ Dufferin/401. Newer Flooring Throughout! Premium & Modern Finishes Throughout. Stunning Kitchen featuring Stone Countertop, Backsplash & Track Lights. Combined Living/Dining Space With Walk-Out To Balcony, Laminate Flooring & Open Concept Design. Spacious Den Area - Perfect For Working From Home! Modern Bath Features Vanity With Stone Countertop & Storage, Large Mirror, Full-Sized Stand-Up Tub & Tile Flooring. Well Maintained & Cared For. Includes 1 Parking Space & 1 Locker. Great Area! Minutes to Yorkdale, Costco, TTC, Restaurants, Baycrest Park, 401, & Allen. (id:50886)
Highgate Property Investments Brokerage Inc.
708 - 15 Watergarden Drive
Mississauga, Ontario
Brand-New Pinnacle Uptown Condo - 2 Bedrooms + Den, 2 Bathrooms - Available Immediately Modern, bright, and exceptionally well-designed, this 2-bedroom plus den, 2-bathroom condominium offers nearly 1,000 sq. ft. of functional living space and 700 sq feet outdoor terrace in one of Mississauga's most desirable master-planned communities. Property Features: Open-concept living and dining area with floor-to-ceiling windows Upgraded kitchen with quartz countertops, tile backsplash, and stainless steel appliances Primary bedroom with walk-in closet and 4-piece ensuite bathroom ,Den small space suitable for home office, study, Private Terrace with adjacent to a landscaped green space and children's play area ,In-suite laundry One underground parking space and one locker included. Additional Highlights: This is the unit in the building offering both its expansive interior layout and private outdoor area featuring greenery, lawn, garden space, and an adjacent play zone. The suite provides unobstructed, open views and a unique "home-like" feel with a backyard atmosphere-rarely available in condominium living. All utilties included, including internet except hydro. (id:50886)
Century 21 Legacy Ltd.
2 - 24 Dundas Street E
Mississauga, Ontario
Well Established Hair Salon Business In Busy Mississauga Location Cooksville. for 10 years . Open 6 Days A Week 9:30am Till 7pm. With 5 Chair Stations And Shampoo Station. The buyer can get New 3 Year Lease Plus 3 Year Option To Renew. Rent Is $3384.35 Per Month (TMI and HST Included). Extra income from ATM $300 monthly. This unit can be converted to another type of business. (id:50886)
Homecomfort Realty Inc.
Ph09 - 1928 Lake Shore Boulevard W
Toronto, Ontario
Extraordinary HIGH PARK View Penthouse at the stunning "Mirabella Condominiums". Panoramic Views Facing High Park, Grenadier Pond and Humber Bay West, steps away from LAKE ONTARIO. The very last Builder's HIGH Park View Penthouses ! Brand New Suite 1527 sqft, THREE Bedroom, (or 2 plus library/den) 3 Full Baths, PhO9w Plan. 10 ft ceiling heights. Built-In Stainless Appliances, MIELE Gas Stove Top. $ 82,000 ++ of Finishes Upgrades & Electrical Extras. Architecturally Stunning & Meticulous Built Quality by Award Winning Builder. Expansive 23'x5' ft Terrace. This is in the Mirabella WEST Tower. This Suite is Full of Light ! & Upgraded by the Builder with Elegant Modern Designer selected Extras throughout. Residents of Mirabella enjoy 10,000 sqft. of Indoor Amenities Exclusive for each tower, +18,000 sqft. of shared Landscaped Outdoor Areas+BBQ's & outdoor Dining/Lounge. Mirabella is situated in the Sought after HIGH PARK/SWANSEA Neighbourhood. Minutes to Roncesvalles, Bloor West Village, High Park, TTC & all Highways, 15min to Airport. 25 min to downtown Toronto or Mississauga or Vaughan. Miles of Walking/Biking opportunities on the Martin Goodman Trail & The Beach are at your front door! World Class "Central Park" Style Towers, Indoor Pool (SOUTH Lake View), Saunas, Expansive Party Room w/Catering Kitchen, Gym (ParkView) Library, Yoga Studio, Children's Play Area, 2 Guest Suites per tower, 24- hr Concierge. Suite is currently staged. Other is Terrace. Rare 3 Bedroom ( or 2+large den), 3 full baths. 1 Prk & 1 Locker Incl. Exquisite Opportunity to live on the Lake in Brand New Luxury. Photos and Virtual Tour are of Similar size and layout model suite. (id:50886)
Royal LePage Terrequity Realty
Sutton Group Quantum Realty Inc.
1770 Main Street W Unit# 506
Hamilton, Ontario
This stylish 2-bedroom, 2-bath unit offers contemporary living. The spacious primary bedroom features an ensuite bathroom, a generous walk-in closet, as well as an in-suite laundry ensuring comfort and convenience. Step out onto the large balcony and enjoy breathtaking views of the escarpment, providing a stunning backdrop to everyday life. The modern kitchen combines practicality with a sleek aesthetic, featuring generous workspace and well-crafted finishes that elevate your cooking experience. Residents also have access to condo amenities including a party room, locker, parking space, workout room, and backyard patio making urban living as dynamic as it is convenient. (id:50886)
RE/MAX Escarpment Realty Inc.

