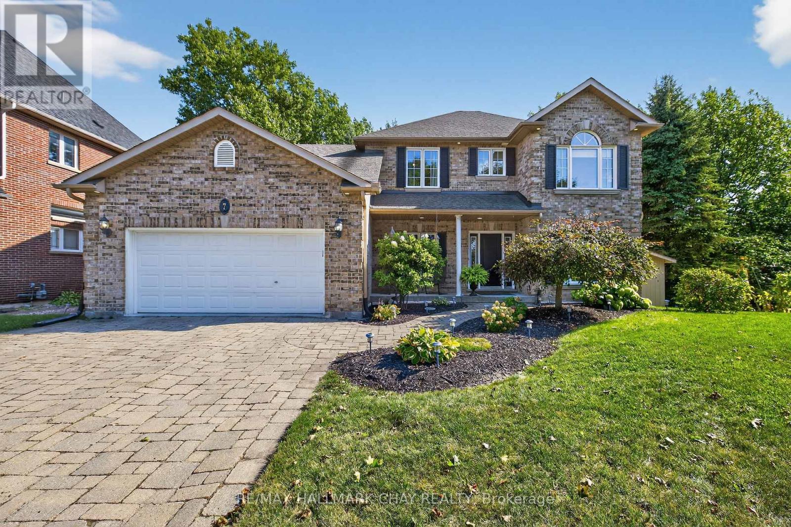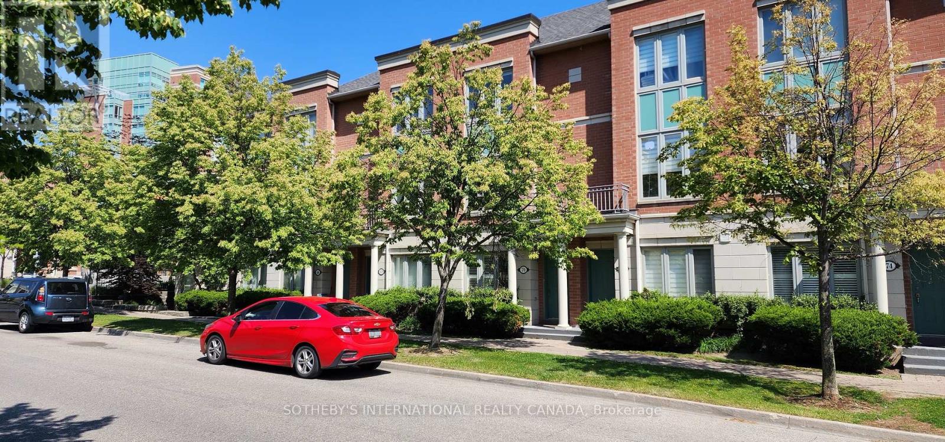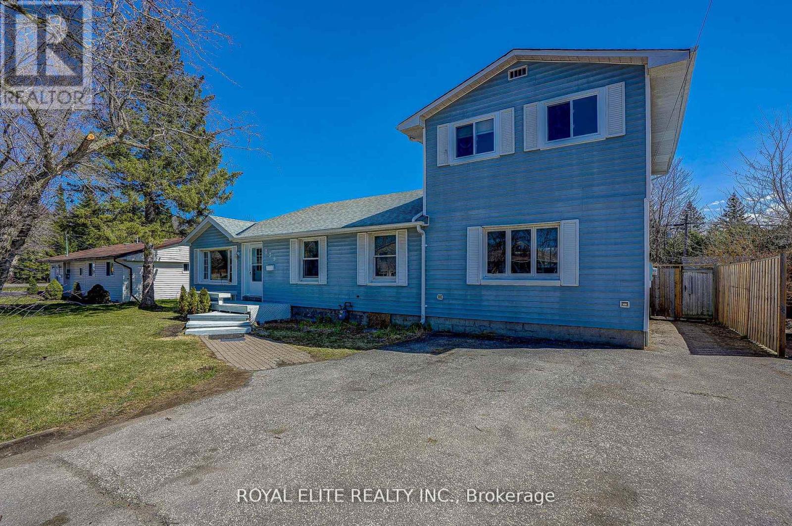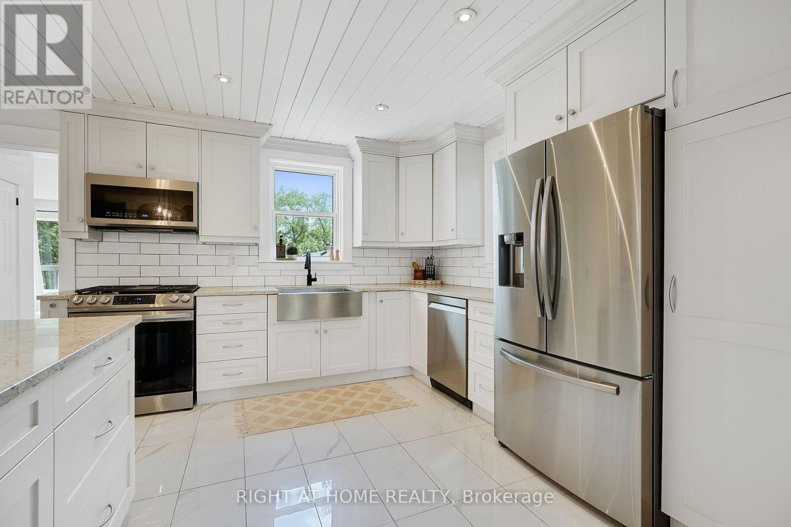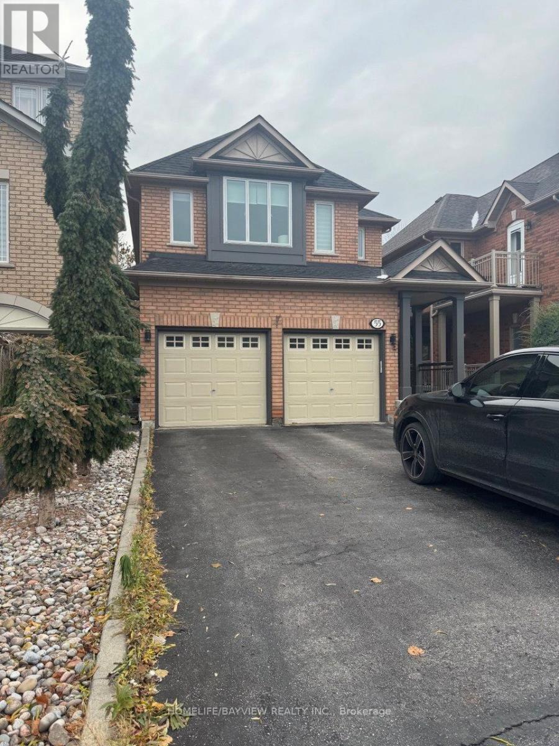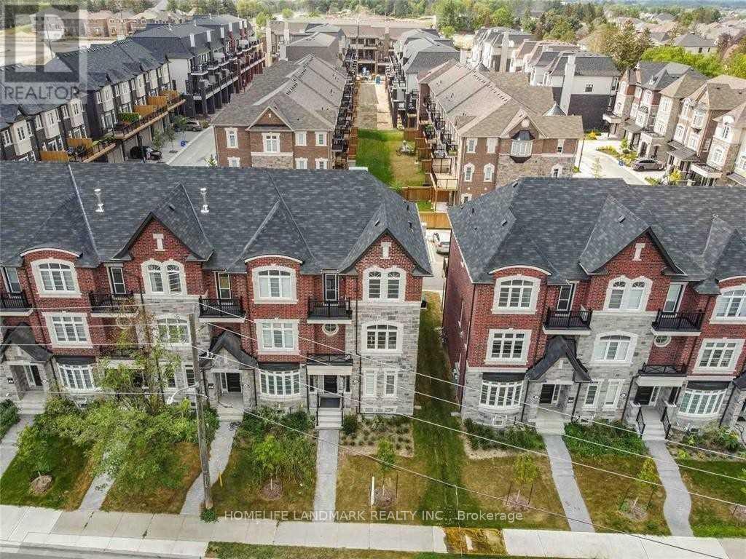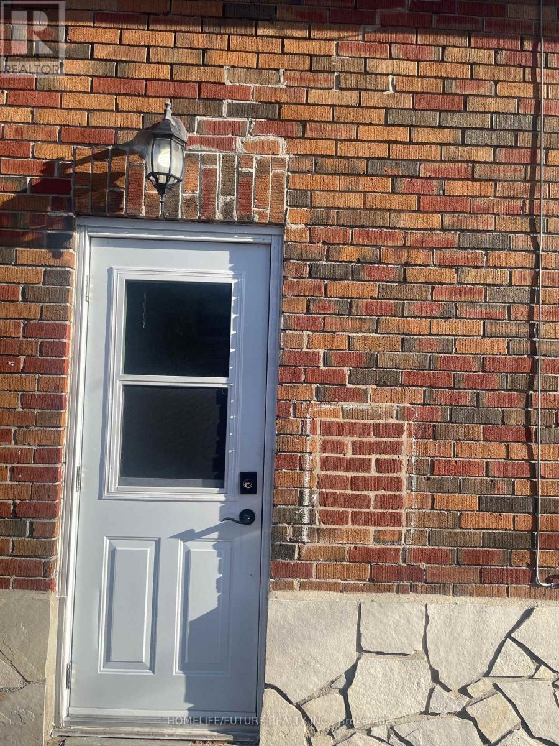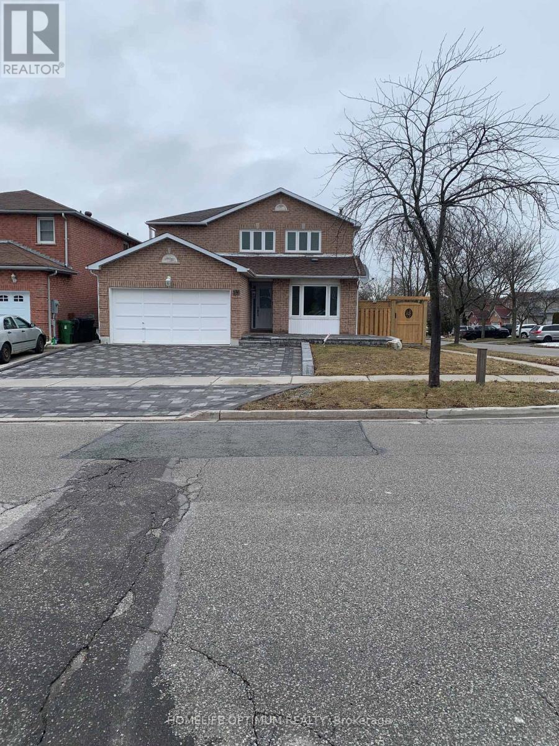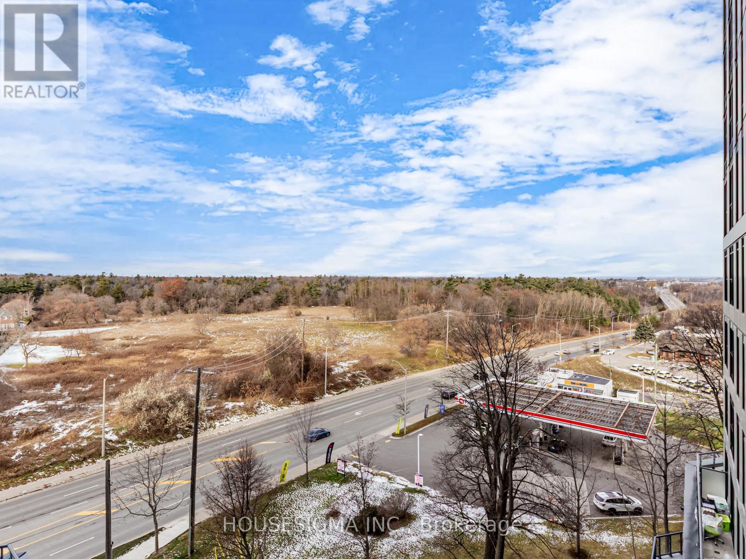7 Porcupine Circle
Barrie, Ontario
This elegant executive home is gracefully positioned on an exclusive, tranquil circle in the highly sought-after Wildwood area, an ideal setting for refined family living. Perfectly situated just moments from great schools, lush parks, vibrant amenities, highway access, and picturesque walking trails, the location effortlessly blends convenience with serenity. Set on a large, tree-lined lot (129.31ft across the rear), the property exudes privacy and curb appeal. The backyard reveals a true urban oasis, complete with a sparkling inground saltwater pool, mature landscaping, and a setting designed for both relaxation and elegant entertaining. Lovingly maintained by the original owners, this residence showcases pride of ownership throughout. Finished top to bottom and flooded with natural light on all levels, the main floor also boasts 9'' ceilings and a large office which could easily be used as a private main floor bedroom. Lower level is beautifully finished with a spacious family/rec room w/cozy gas fireplace, a 4th bedroom and 3pce bath for added convenience while the silent TJI engineered floor system ensures comfort and quality. Notable highlights include an oversized 20 x 26 garage (interior measurements), rich hardwood flooring, and upgraded triple-pane windows. The home is further enhanced with modern updates: a high-efficiency furnace (2018), water softener (2025), winter pool cover (2022), pool heater (2024), and recent interior repainting. The property is also prewired for a hot tub, allowing for future indulgence.Every detail reflects thoughtful design and enduring craftsmanship. With its combination of timeless elegance, exceptional amenities, and a premier setting, this is truly the perfect family home in one of Barries most desirable enclaves. (id:50886)
RE/MAX Hallmark Chay Realty
70 Suncrest Boulevard
Markham, Ontario
Spacious condo townhome with approx. 1,925 sq.ft. of total living space. Features a bright kitchen with walk-out to a private courtyard, a main floor family room, and a finished basement with ample storage. Includes 2 generous bedrooms, each with its own 4-pc ensuite bath. Direct indoor access to the parking garage with 2 side-by-side parking spots located close to the entrance. Conveniently close to Hwy 404/407, transit, restaurants, shopping plazas, groceries, and banks. Enjoy shared amenities with Thornhill Tower including an indoor pool, gym, party room, and more. (id:50886)
Sotheby's International Realty Canada
206 - 7181 Yonge Street
Markham, Ontario
Prime retail space at Shops on Yonge in the World on Yonge mixed-use development complex. 3 adjacent units 206, 207, 208 can be leased separate or together with total of 792 sq. ft. Elevator access and excellent frontage being adjacent to escalators on 2nd floor. Unit (s) suitable for variety of retail/office/business use (207 & 208 currently a salon). Over 100 retail and service shops. Plenty of parking, public transit, tons of amenities and excellent location. (id:50886)
Chestnut Park Real Estate Limited
207 - 7181 Yonge Street
Markham, Ontario
Prime retail space at Shops on Yonge in the World on Yonge mixed-use development complex. 3 adjacent units 206, 207, 208 can be sold separate or together with total of 792 sq. ft. Elevator access and excellent frontage being adjacent to escalators on 2nd floor. Unit (s) suitable for variety of retail/office/business use (207 & 208 currently a salon). Over 100 retail and service shops. Plenty of parking, public transit, tons of amenities and excellent location. Just Blocks North Of Steeles Avenue, Close Proximity To Hwys 407, 404, 400 And Hwy 7. Spaces Can Be Combined. (id:50886)
Chestnut Park Real Estate Limited
208 - 7181 Yonge Street
Markham, Ontario
Prime retail space at Shops on Yonge in the World on Yonge mixed-use development complex. 3 adjacent units 206, 207, 208 can be sold separate or together with total of 792 sq. ft. Elevator access and excellent frontage being adjacent to escalators on 2nd floor. Unit (s) suitable for variety of retail/office/business use (207 & 208 currently a salon). Over 100 retail and service shops. Plenty of parking, public transit, tons of amenities and excellent location. Just Blocks North Of Steeles Avenue, Close Proximity To Hwys 407, 404, 400 And Hwy 7. Spaces Can Be Combined. (id:50886)
Chestnut Park Real Estate Limited
339 Winnifred Drive
Georgina, Ontario
Well Maintained 3+1 Bedroom Home Located In Heart South Keswick. 2170 Sf(Above Grade). Large Family Room W Fireplace.Open Concept Living/Dining Rooms & Family Sized Kitchen W W/O To Deck. Master Has A W/O To Balcony. Roof(2020). Steps To Lake Simcoe Waterfront, Parks, And Minutes To Hwy 404, Public Transit And Steps To All Amenities. (id:50886)
Royal Elite Realty Inc.
123 John Street
Kawartha Lakes, Ontario
Welcome to your TURN KEY dream retreat in the heart of Kawarthas! Nestled in the charming community of Woodville, this beautifully and thoughtfully updated farm-style home blends timeless character with modern upgrades. Step inside to find newly installed engineered hardwood throughout, fresh baseboards, elegant custom wainscotting, custom kitchen, and a stunning new staircase that adds a touch of craftsmanship to every corner. The basement is unfinished but has potential for modifications (must see). Unobstructed views of rolling farmland from your windows await, offering peace, and privacy just minutes from outdoor recreation such as golf courses, marinas, and nearby conservation areas. Surrounded by nature and close to everything you need this home is the perfect balance of rural tranquility and refined living. Roof (2020), Propane gas furnace (2020), AC (2020) (id:50886)
Right At Home Realty
Bsmt - 55 Snowy Meadow Avenue
Richmond Hill, Ontario
Fully Furnished, Bright and Large Spacious Basement With One Kitchen Area With Cabinet Space, newly renovated, Separate Entrance Through Garage, Shared Laundry Unit In-Suite. 1 parking in garage 1 in the driveway. Close To Public Transit, Schools, Parks, Shopping Centers, Easily Access To King Rd. Close To Highway 400 & 404 & Yonge st Short Drive To Seneca King Campus**utility included** Close to transit. (id:50886)
Homelife/bayview Realty Inc.
6d Parker Avenue
Richmond Hill, Ontario
Welcome To Modern Luxury 5 Year Old, 2 Car Garage End Unit Town Home In Prestigious Oak Ridges Neighbourhood. Bright & Spacious. Above 2200 Square Feet. Open Concept Kitchen With 9' Ceiling. Granite Countertop. Juliet Balcony And Oversized Deck. All Measurements As Builder's Plan (id:50886)
Homelife Landmark Realty Inc.
Bsmt - 1237 Cedar Street
Oshawa, Ontario
Lease Is Only For The Lower Portion. This Unit Offers: One Open Parking Space, Separate Entrance, Shed, Private Laundry, Shared Beautiful Backyard. Located In The Lakeview Area Of Oshawa, Conveniently Located Minutes Away From Shopping. (Freshco, Shoppers Drug Mart) South Oshawa Community Centre And Lakeview Park. (id:50886)
Homelife/future Realty Inc.
85 Littles Road
Toronto, Ontario
Basement* Two Bedroom, 2 Bathroom Apartment Available For Rent January 2026. Recently Renovated. Laminate Flooring, Ceramic Tiles. Bright And Airy Due To Above Grade Windows. Gas Fireplace And A/C. One Parking Space. Fantastic Location Close To TTC, Shopping And Schools. Extremely Spacious. (id:50886)
Homelife Optimum Realty
721 - 7439 Kingston Road
Toronto, Ontario
Step into Narrative Condos - a brand-new, never-occupied one-bedroom suite designed with modern style and everyday comfort in mind. This unit features an open-concept layout, wide floor-to-ceiling windows, upgraded stylish light fixtures and sleek laminate flooring throughout. The kitchen comes equipped with stainless steel appliances, while the front-load washer and dryer add convenience. Enjoy a private balcony with a relaxing view, plus the bonus of underground parking and a locker.Positioned right next to Rouge River Park and Rouge National Urban Park, the building offers a rare blend of city living and natural scenery. Miles of walking trails, golf courses, and waterfront green spaces are just steps away. Commuting is effortless: only 2 minutes to Highway 401, quick access to transit, 5 minutes to the GO Station, and just 6 minutes to UofT Scarborough and Centennial College. Shopping, groceries, dining, and everyday essentials are all nearby.Residents can take advantage of standout amenities including a luxurious lobby with 24/7 concierge, co-working spaces, a wellness centre with yoga studio, a party room, outdoor terrace with BBQs and lounge seating, kids' play studio, games room, secure underground parking, storage lockers, and high-speed fibre internet availability. A perfect blend of luxury, nature, and convenience. (id:50886)
Housesigma Inc.

