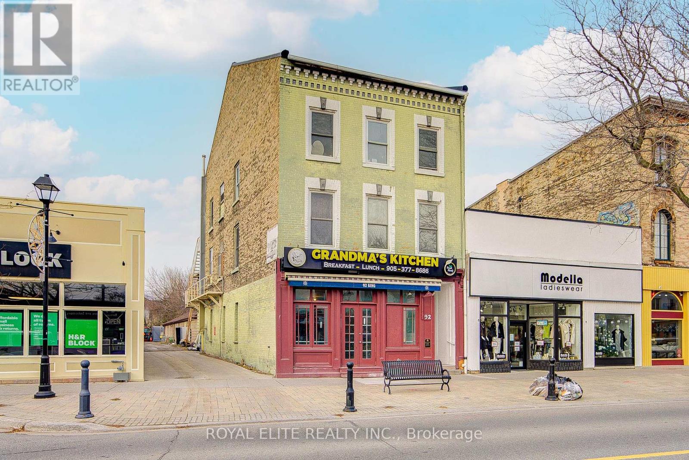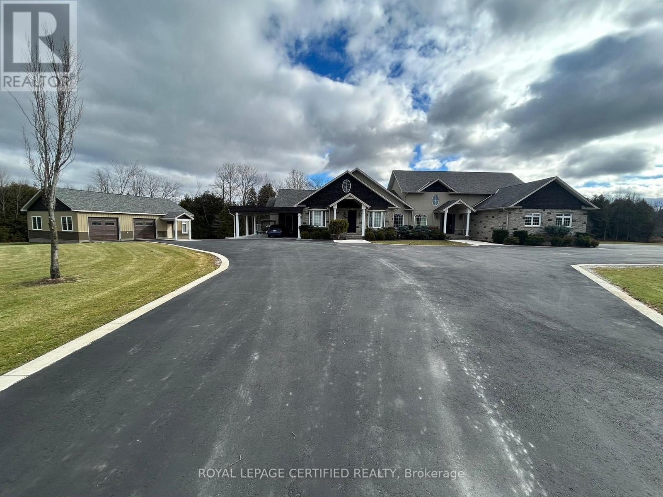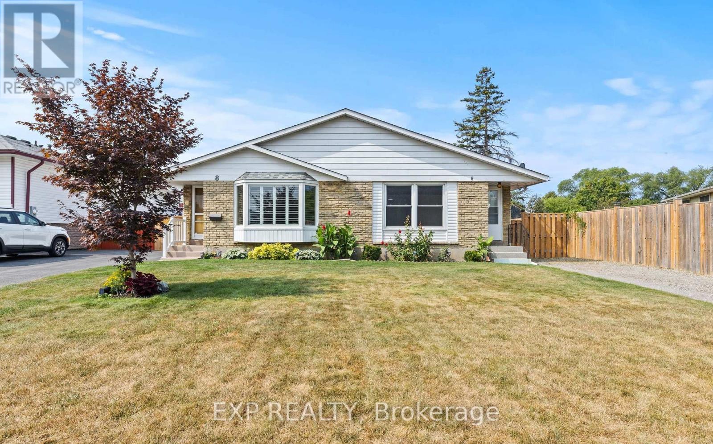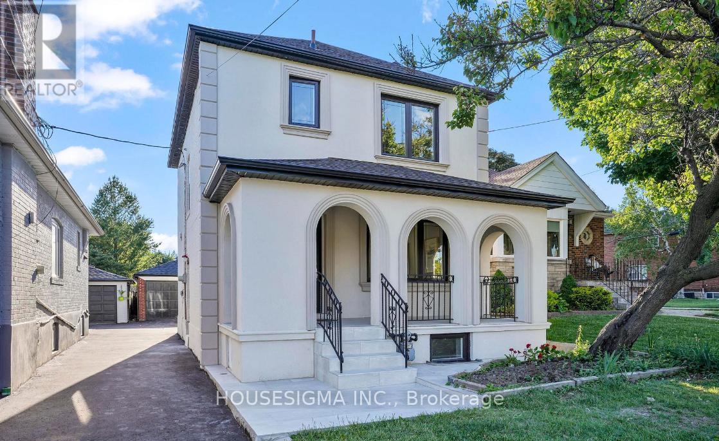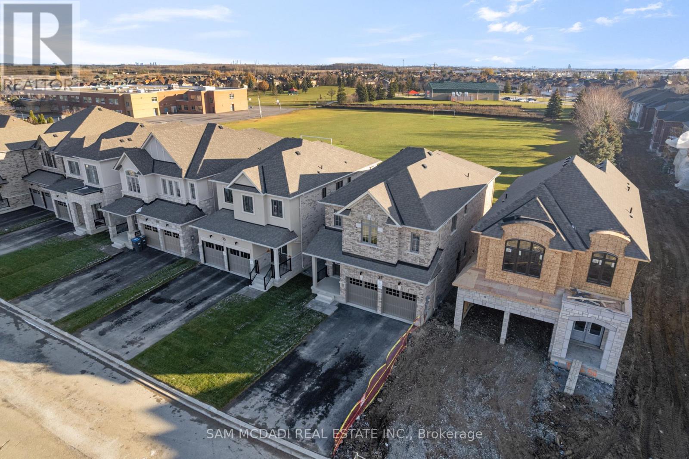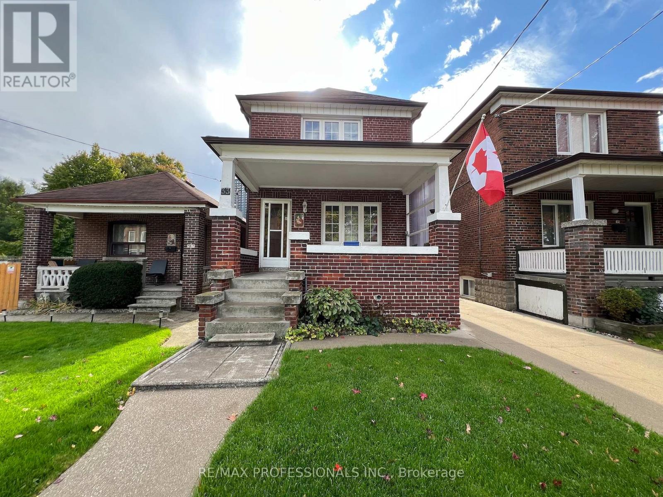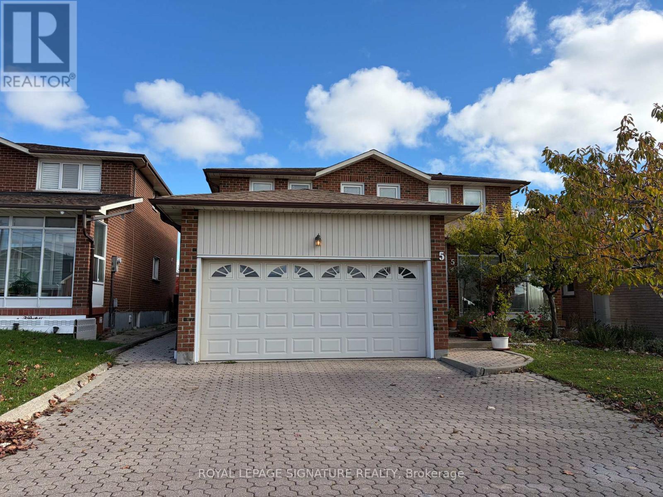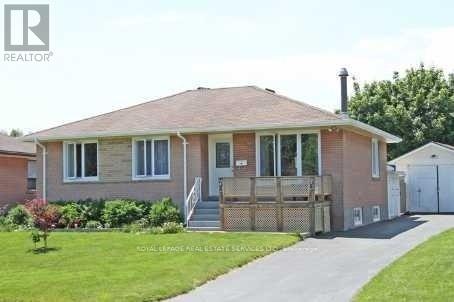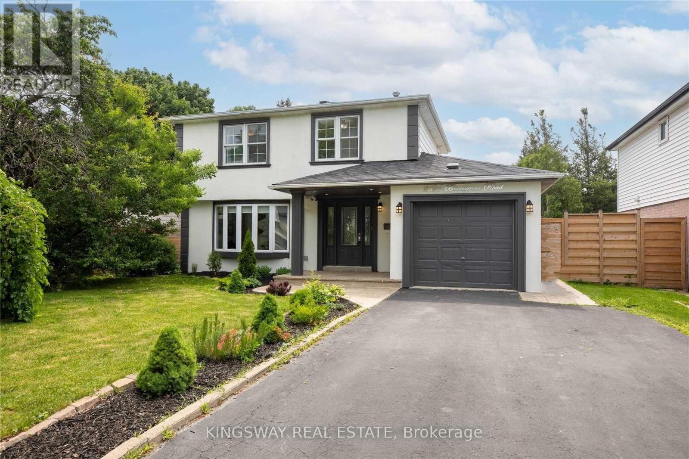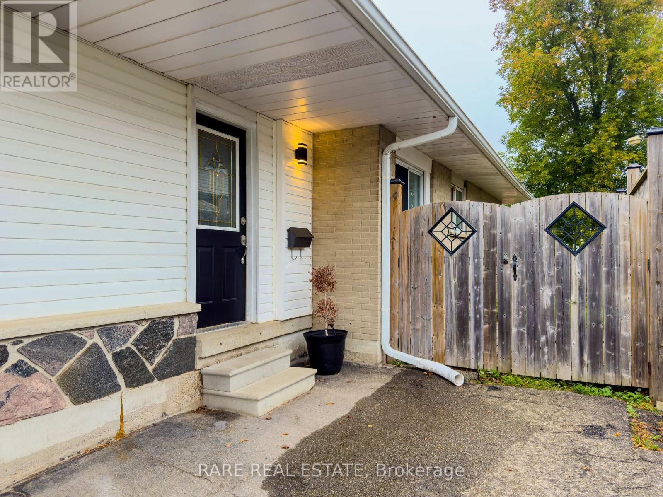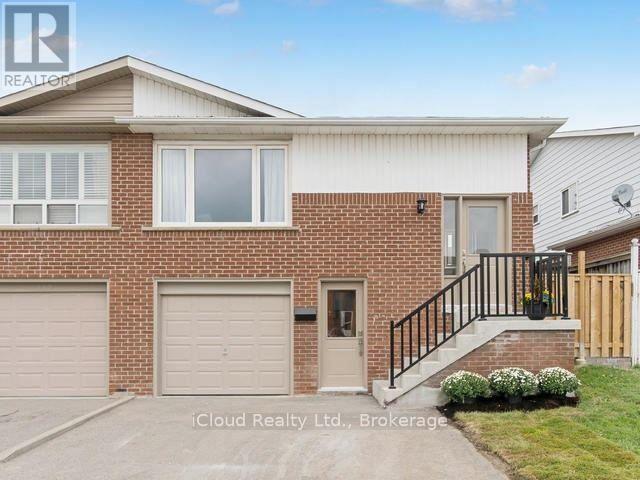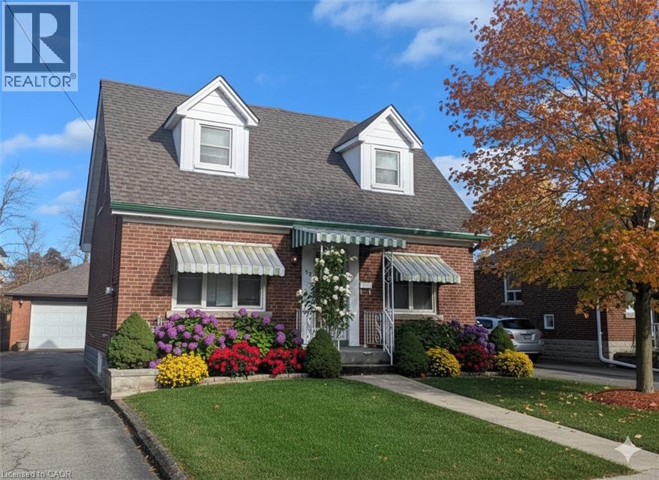92 King Street W
Cobourg, Ontario
Attention Investors, Developers, And Savvy End-users King Street W Commercial/Residential Building That One Ground-Floor Commercial Unit And 1-Bedroom Residential Unit(Side Back Ground Floor), Two Residential Units On The 2nd Level Accessed From A King St access As Well As The Rear Of The Building(3-Bedroom Apartment And Studio Unit) And One Residential Unit On The 3rd Floor(3-Bedroom Apartment),Both With Washing Machine. The Basement Is Unfished That Could For Indoor Storage Units, Contractor Storage Or Other Viable Options To Increase The Income Of The Building. Plenty Of Space For Parking. Close to All Amenities, Entertainment, And Hospital. Mixed Commercial & Residential Corridor. Walking Distance To Beautiful Cobourg Beach And Historic Downtown. (id:50886)
Royal Elite Realty Inc.
124 - 9537 Wellington Road
Erin, Ontario
3 Bed 1 Bath Basement in the beautiful city of Erin. Never lived before brand new Basement with Separate laundry and separate entrance available for lease with 4 Parking Spots. Enjoy the nature and calm environment. Brand new appliances with 9ft ceilings. Does not feel like living in the basement Tenant to pay 30% Utilities. No Pets, and No Smoking. (id:50886)
Royal LePage Certified Realty
Upper - 6 Mccordick Drive
St. Catharines, Ontario
Located in one of St. Catharines' most sought-after neighbourhoods, this home offers quiet residential living with easy access to everything you need. Walk to nearby schools, parks, and shopping plazas, or take a short drive to Fairview Mall and the QEW for a quick commute in any direction. Public transit is just steps away, making getting around the city effortless.Inside, you'll find a bright, open-concept layout featuring a spacious living room and dining area filled with natural light - perfect for relaxing or entertaining. The updated kitchen includes oak cabinetry, stainless steel appliances, and plenty of storage and counter space for your cooking needs.Enjoy three generous bedrooms and a modern 4-piece bathroom, all freshly painted and move-in ready. Outside, a private driveway and fenced backyard offer great outdoor space for summer barbecues or quiet evenings with family and friends. Available for immediate occupancy. New immigrants and students welcomed. (id:50886)
Exp Realty
90a Bicknell Avenue
Toronto, Ontario
Welcome to a fully renovated, move-in ready home that even comes with a turn-key income suite. From the moment you pull up, you'll notice the clean stucco exterior, modern black windows, and a cozy covered front porch that's perfect for morning coffee or relaxing in the evening.Step inside and you're greeted by a bright, open layout filled with thoughtful upgrades like hardwood floors, wrought-iron railings, dimmable pot lights, and smooth crown moulding that adds a warm, finished touch.The kitchen is a true highlight with custom quartz counters and backsplash, stainless steel appliances, porcelain tile floors, and under-cabinet lighting. It's the perfect space to cook, entertain, and gather.Upstairs, you'll find three spacious bedrooms and a fresh, modern four-piece bathroom.The professionally finished basement apartment is a huge bonus. It has its own separate side entrance, a full kitchen, a cozy wood fireplace, a large bedroom with an oversized closet, a modern bathroom with a glass shower, and its own private laundry. It's ideal for extended family or rental income, and the suite can bring in around $2,000 per month.This home also comes with a detached double garage and parking for four cars. There are city-approved plans for a garden house. It sits in a prime Toronto location within a friendly, family-oriented neighbourhood. You're close to the new Eglinton LRT, top-rated schools, Keelesdale Park, the York Rec Centre, the Stockyards shopping district, the Humber River trails, grocery stores, and you'll have quick access to Highway 401.This home truly offers style, space, and flexibility all in one place. Add this one to your must-see list-you won't want to miss it. (id:50886)
Housesigma Inc.
37 Southbury Manor (Upper) Drive
Caledon, Ontario
Welcome To This Brand-New, Executive Home Backing Onto Expansive Green Space With No Rear Neighbours, Offering A Rare Opportunity For Tenants Seeking Comfort, Privacy, And Modern Luxury. This Bright, Open-Concept Layout Features Wide Plank Flooring, 9-Foot Ceilings, And Oversized Windows That Fill The Home With Natural Light. The Main Floor Provides Seamless Flow Between Living, Dining, And Kitchen Areas, Centered Around A Sleek Chef's Kitchen With Full-Height White Cabinetry, Quartz Countertops, A Large Island With Double Sink, Gas Cooktop, Stainless-Steel Appliances, And Built-In Wall Oven And Microwave, All Overlooking The Beautiful Backyard Views. The Breakfast Area Walks Out To A Brand-New Deck And Open Fields, Offering A Peaceful, Unobstructed Setting. Upstairs, The Home Features Four Generous Bedrooms And A Den (Easily Used As A 5th Bedroom), Including A Bright And Private Primary Suite With A Walk-In Closet And A Stunning 5-Piece Spa Ensuite With Glass-Enclosed Shower, Deep Soaker Tub, Double-Sink Vanity, And Abundant Natural Light. Additional Highlights Include A Double-Car Garage, Upper-Level Laundry, Modern Iron Picket Staircase, Large Windows Throughout, And Brand-New Systems And Appliances. This Home Delivers Luxury, Comfort, And Functionality In A Family-Friendly Community Surrounded By New Builds, Parks, Schools, Walking Trails, Shopping, And Convenient Access To Major Commuter Routes - Ideal For Families And Professionals Looking For A Premium, Spacious Living Experience. (id:50886)
Sam Mcdadi Real Estate Inc.
33 Chandos Avenue
Toronto, Ontario
Welcome to this versatile 5-bedroom detached home, thoughtfully set up as three self-contained apartments - perfect for multi-generational living or as an excellent investment opportunity. Featuring 3 kitchens and 3 washrooms, this property offers exceptional flexibility and space for extended families or tenants.Enjoy radiant heating in every room, air conditioning and updated windows (2009). The home also includes 2 cold rooms, concrete mutual driveway, and a double car garage with parking for 4 vehicles total - a rare feature in this area! Relax in the low-maintenance yard with deck, or take in the views from the large front porch overlooking a peaceful parkette. The separate entrance to the basement provides additional privacy and rental potential. Located across from a beautiful parkette and close to schools, transit, and amenities, this property is ideal for families or investors seeking a spacious, move-in-ready home with plenty of parking and potential! Highlights: Radiant heating in all rooms, Air conditioner , windows (2009), Concrete mutual driveway, Double car garage + 4 total parking spaces, Separate entrance to basement, Back yard Deck and no-maintenance yard, Large front porch facing parkette. 2 laundry rooms - one on main level and one in basement. 5 minutes from parks, Churches, Schools and SUBWAY (id:50886)
RE/MAX Professionals Inc.
Bsmt - 5 Alabaster Road
Toronto, Ontario
ALL UTILITIES INCLUDED, FURNISHED AND ONE DRIVEWAY PARKING! Welcome To This Charming Basement Apartment At 5 Alabaster Road, Located In One Of North Etobicoke's Most Sought-After Neighbourhoods! This Well-Maintained Unit Features A Private Separate Entrance, A Spacious Bedroom And Bathroom, As Well As A Bright Kitchen That Opens To A Cozy Living Area Which Includes Ensuite Laundry - Perfect For Relaxing Or Enjoying Quiet Evenings At Home. Situated On A Quiet, Family-Friendly Street, You're Just Steps Away From Parks, Schools, Shopping, And Everyday Essentials. Commuting Is A Breeze With Easy Access To TTC - Only One Bus Ride To Both York University And Humber College. Don't Miss This Fantastic Opportunity To Call This Beautiful Basement Apartment Your Next Home! Please Note - Landlord Potentially Open To Shorter Term Lease. (id:50886)
Royal LePage Signature Realty
7 Kingsmere Crescent
Brampton, Ontario
Centrally Located 3-Bedroom Main Floor of a detached home - Ideal for Newcomers or Small Families. Spacious 3-bedroom, 1-washroom main floor with 2 parking spaces available in a convenient, central location. Perfect for newcomers, couples sharing a space, or a small starter family looking for comfort and accessibility. Enjoy bright, well-maintained living areas and a welcoming neighborhood close to schools, transit, and shopping. (id:50886)
Royal LePage Real Estate Services Ltd.
2594 Bromsgrove Road
Mississauga, Ontario
Welcome To This Discreet Gem Located In The Desirable Clarkson Community That Offers A Beautifully Reimagined Interior Ft 3 Bdrms,4 Baths,Lg Principal Rms & A Finished Bsmt.As You Step Through The Front Entrance You Are Greeted W/ A Bright O/C Living Area That Combines The Primary Living Spaces To The Resort-Like Backyard For Seamless Indoor/Outdoor Entertainment. The Immaculate Chef's Kitchn Is Upgraded W/ S/S Appls & Undermount Lighting Plus A Sophisticated Mosaic Backsplash That Is Softened By Quartz C/T & Porcelain Flrs.2nd Lvl Hosts The Primary Bdrm W/ A 3Pc Ensuite & His/Her W/I Closets W/ Cedar Interiors.2 More Bdrms W/ Cedar Closets & A Shared 4Pc Bath On This Lvl! The Charming Interior Fts The Perfect Balance Between Cool & Warm Tones W/ The Bsmt Ft Beautiful Brick Exposed Archways,A Lg Rec Rm W/ Tv/Media Space & A Play Area W/ A 4Pc Bath. The Entertainer's Dream Backyard Completes This Property W/ Beautiful Mature Trees Surrounding The Perimeter,A Lg Pool W/ Stone Patio & Private Enclosed Cabana. (id:50886)
Kingsway Real Estate
75a Dawson Road E
Orangeville, Ontario
A Bright & Move-In Ready Family Home Nestled in a quiet, family-friendly neighborhood and close to both public and Catholic schools, this freshly painted, well-maintained 3+1 bedroom, 1 bathroom semi-detached home offers the perfect blend of comfort, style, and functionality. Open-concept living & dining area ideal for family gatherings and entertaining Freshly painted throughout with new laminate flooring on the main level for a clean, modern look Spacious primary bedroom plus two additional main-floor bedrooms Finished basement with a large rec room, fourth bedroom, rough-in for an additional bathroom, and flexible space for a home office or gym Fully fenced backyard on a generous lot perfect for kids, pets, and outdoor enjoyment Private driveway with parking for multiple vehicles Prime location walkable to schools, parks, and trails, with nearby shopping and easy access to commuter routes whether you're a first-time buyer, downsizer, or investor, this home checks all the boxes. (id:50886)
Rare Real Estate
116 Skegby Road
Brampton, Ontario
Brand new renovated 1 bedroom 2 level lower unit with large bright living room with ground level entrance. Bright kitchen with new stainless steel appliance. Large beautiful and bright primary room with double door closet. 1 Parking space and 30% for utilities. (id:50886)
Icloud Realty Ltd.
59 Dunkirk Drive
Hamilton, Ontario
Discover the space and charm of this well-maintained 1.5-storey home in Rosedale! F Offering a functional layout with a main-floor bedroom plus two additional bedrooms upstairs. Original hardwood floors, on main and upper level. Cozy living room/dining room combination and eat-in kitchen. Home offers 2 baths and finished rec room. Large detached double garage with electricity, room for 2 cars, and drive way additional 5 cars. Located in a family-friendly neighborhood close to parks, schools, shops and the famous Rail Trail on the escarpment. (id:50886)
RE/MAX Escarpment Realty Inc.

