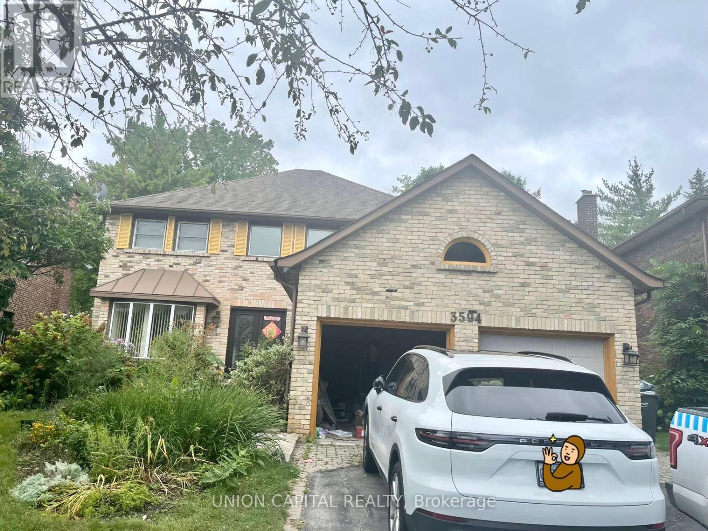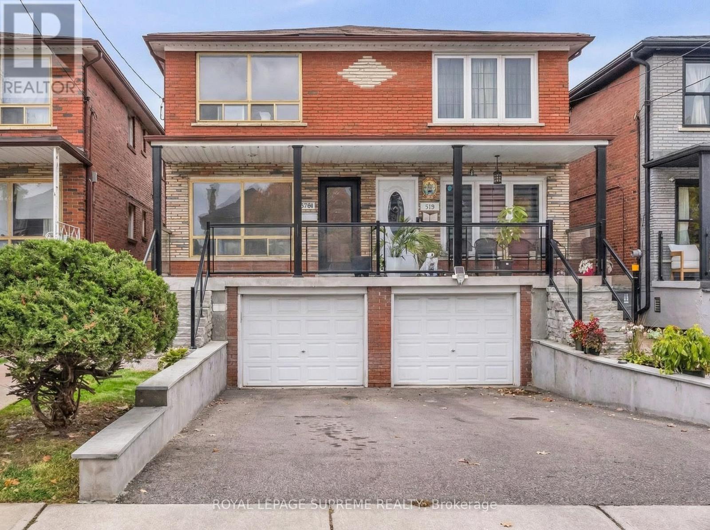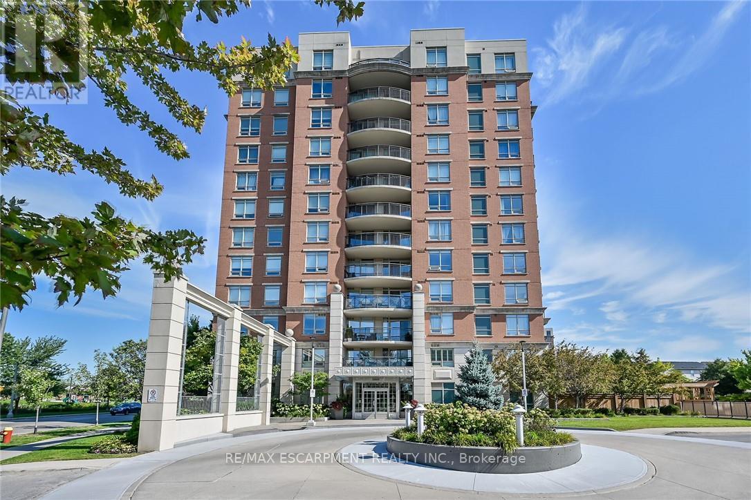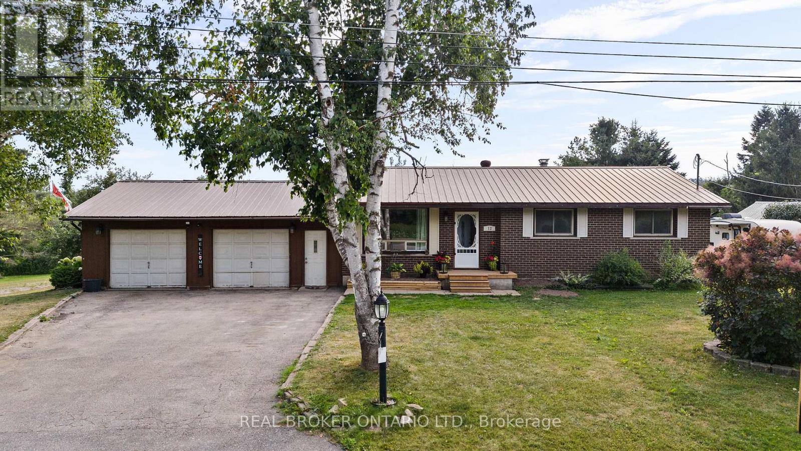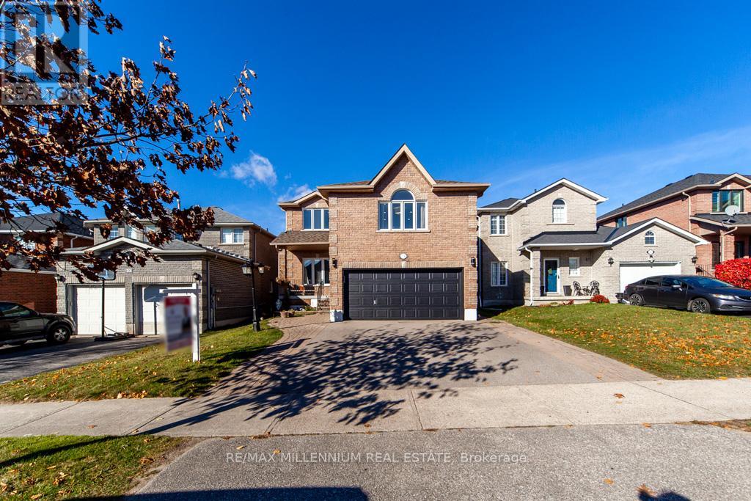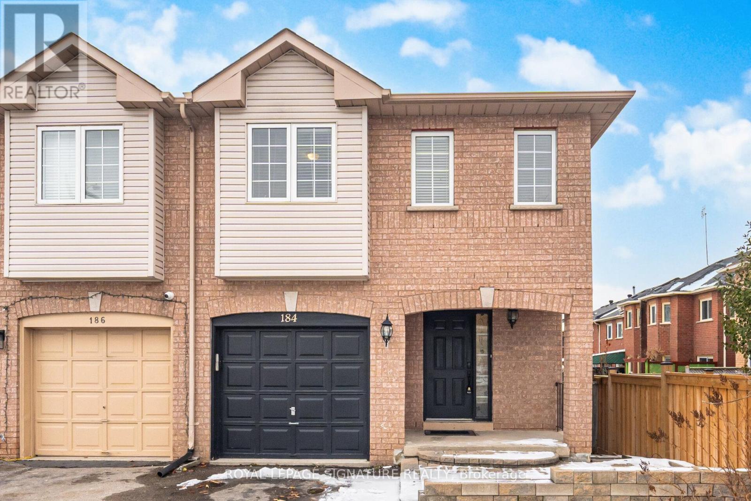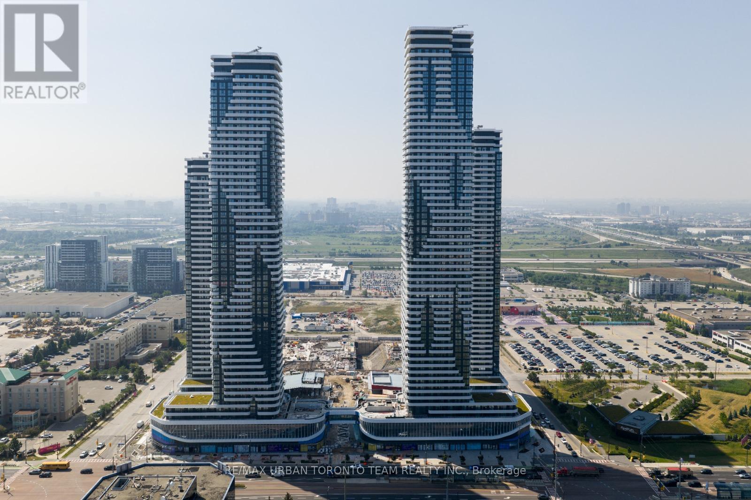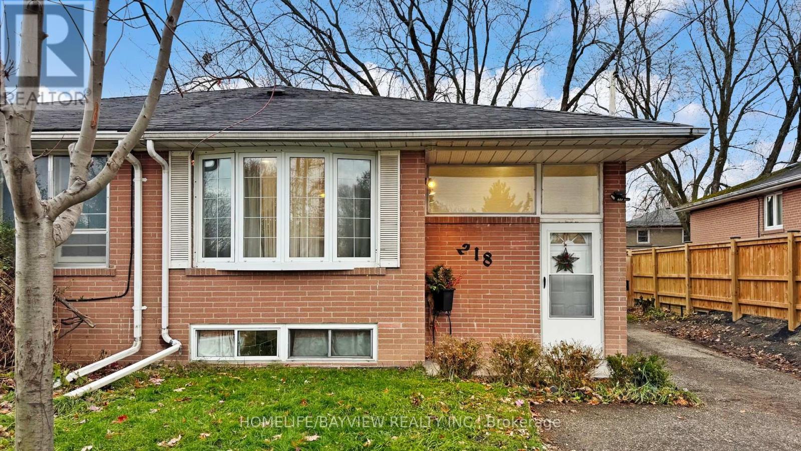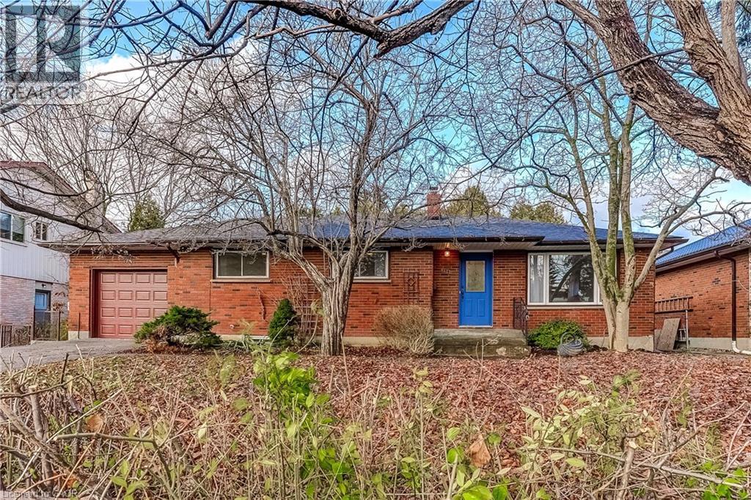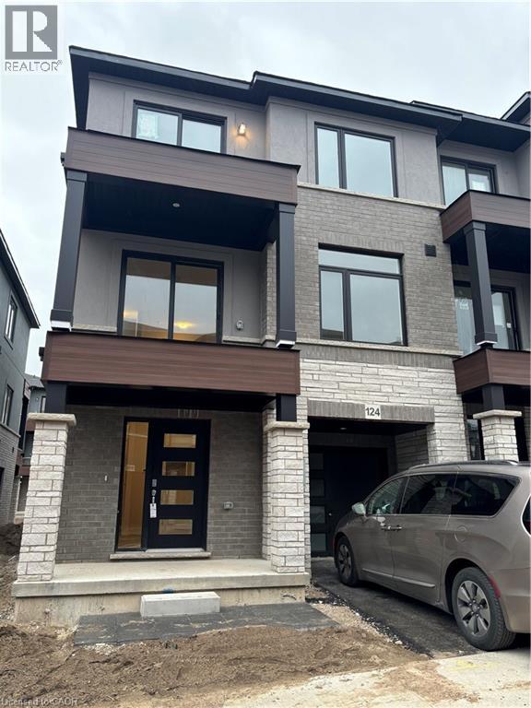Lower - 3594 Upperdale Park
Mississauga, Ontario
RARE WALK OUT BASEMENT, ALL UTILITES INCLUDED!!! Available Immediately! UoT students welcome. Newly renovated 2-bedroom 2-bath basement apartment in the prestigious Sawmill Valley, prime location of Mississauga. Walk-out with plenty of pot lights, spacious gourmet kitchen with quartz countertops, and stainless steel appliances. Just minutes to Hwy 403/401, GO Train station, community centre, Square One Shopping Centre, grocery stores, parks, and more. Walking distance to UTM. (id:50886)
Union Capital Realty
579a Delaware Avenue N
Toronto, Ontario
Welcome home to 579a Delaware Ave N, situated in a desirable neighborhood on a nice side street waiting for you to make it your own. Perfect for entertaining family and friends. Plenty of amenities, close to transit and very accessible. 3 +1 bedrooms, 3 bathrooms, 3 kitchens, good ceiling height in basement. Live and possible rent potential. Lovely private back yard with large workshop/tool shed perfect for storage or extra work space and hobbies. The possibilities are endless!!! (id:50886)
Royal LePage Supreme Realty
601 - 2365 Central Park Drive
Oakville, Ontario
Welcome to this trendy Central Park Condominium. This 690 sf unit is the largest 1+den model offering unrestricted north-westerly great views of 27 Acre park, 2 ponds, trails, escarpment and the beautiful sunset from the largest balcony in the building (113 sf).Premium upgrades include Hunter Douglas Roller blinds on floor -to-ceiling windows, granite countertops, built-in microwave, under mount sink, upgraded cabinets and SS appliances. The Oak Park Community offers exceptional amenities, schools, parks, trails, restaurants and shops. The 403,407, QEW are just few minutes way, GTA is accessible. The River Oaks Recreation Centre is down the street and the Sheridan College about 2 km away. (id:50886)
RE/MAX Escarpment Realty Inc.
12 Olive Drive
Oro-Medonte, Ontario
This bungalow is a standout opportunity for contractors, investors, and hands-on buyers looking for a project with strong upside. Set on an impressive 100 x 160 ft lot in a well-established, family-friendly neighbourhood in Prices Corner, this property combines location value with serious potential. You're minutes to Orillia, & Highways 400, 12, and 11, and close to everyday essentials-shopping, dining, gas, Tim Hortons-and it's located in a highly sought-after school zone, making future resale or rental appeal even stronger. The home features a functional main-floor layout ready for modernization, allowing you to bring your vision to life. The recently updated lower level is a major value add, offering excellent in-law suite potential-ideal for multi-generational living. An oversized double-car garage adds storage and workspace flexibility, while the expansive backyard backs onto a peaceful forest. With Bass Lake nearby, year-round recreation adds another desirable lifestyle feature for future occupants. If you're searching for a property with a nice lot size, prime location, and room to build real value, this is the one. The potential here is truly worth exploring. (id:50886)
Real Broker Ontario Ltd.
24 Jessica Drive
Barrie, Ontario
Your SEARCH IS OVER! Welcome to this beautifully refined 4+2 bedroom, 3.5-bath residence, offering an impressive 2732 sqft of above grade living space, thoughtfully upgraded to offer both sophistication and comfort. From the moment you step inside, the home impresses with new designer tile throughout the main level, fresh paint in every room, and a seamless flow that elevates everyday living. New casings and baseboards on both the main and second floors, adding a refined, custom finished touch to every room. The gourmet kitchen serves as the heart of the home, showcasing sleek quartz countertops, modern finishes, and generous workspace perfect for both intimate dinners and stylish entertaining. A versatile main floor office provides the ideal setting for remote work and can easily function as a seventh bedroom. Ascend to the second level where brand new flooring complements the spacious layout, highlighted by an extraordinary family room perched above the garage a grand space ideal for upscale entertaining, a media retreat, or a private lounge. The walk out basement apartment extends the home's versatility with two additional bedrooms, ample living space, and a separate entrance ideal for extended family, guests, or luxury rental potential. Step outside to a stunning oversized wood deck, thoughtfully designed for summer gatherings, outdoor dining, and tranquil tranquil relaxation overlooking the backyard. Combining modern upgrades with exceptional living areas, this distinguished home offers a rare opportunity to enjoy elevated living in a meticulously refreshed space. (id:50886)
RE/MAX Millennium Real Estate
82 Miller Drive
Barrie, Ontario
Calling On All Buyers, Builders & Investors To This Great Opportunity In Barrie. Beautiful & Bright Comfortable House which features a large lot, bordering on green space and still remains Close to All City Amenities!! Modern Newly Renovated Lovely Detached Home located in a quiet, family-friendly neighborhood. Open concept, lots of pot lights, kitchen with an Island, build in modern range hood, stove, stainless fridge, modern electric fireplace. High ceiling glass shower with ceramic floor, granite countertop vanity, modern light fixtures. Fresh paint throughout main and upper level. Separate Entrances allow for separation from the Main Level. Lovely nature's view, Easy Access to Hwy 400; ideal for new start home. Big lot for investor to build big house or just land investment for potential opportunity to be acquired by builder. (id:50886)
Eastide Realty
184 Lindenshire Avenue
Vaughan, Ontario
Bright East-Facing 4 bedrooms 3 bathrooms Steps to Maple GO Station! COMMUTERS DREAM!! This sun-filled, house tucked away on a quiet *cul-de-sac* with only four houses-a rare find in the heart of Maple. With NO neighbour in front, NO sidewalk, and an extended driveway, this property offers both privacy and convenience in an unbeatable location. Just a 2-minute walk to Maple GO Station, this home is perfect for commuters seeking quick, direct access to major transit. Step inside to a bright and welcoming layout featuring hardwood and laminate floors throughout, California shutters, 9 ft ceilings, oak staircase, and a cozy gas fireplace with marble surround. The spacious kitchen is upgraded with granite countertops, a breakfast bar, and dining room with walk-out to a large deck-perfect for family gatherings and summer entertaining. Upstairs offers 4 generous bedrooms, including a large primary suite with his & hers closets and a relaxing jacuzzi ensuite and shower. Surrounded by top-ranked schools, parks, shopping, Vaughan Civic Centre, community centre, library, and minutes to 2 Hospitals, Lockbox. Min 48 Hours Irrev. NO EXCEPTION. Seller work shift job. NO Offers over the weekend or public holidays *Eagles Nest Golf Club* Hwy 400, Vaughan Mills, Wonderland, Walmart, RONA, Marshall , restaurants and more, this location truly has it all. (id:50886)
Royal LePage Signature Realty
184 Lindenshire Avenue
Vaughan, Ontario
Bright East-Facing 4+2 Bedroom **SEPARATE ENTRANCE** Steps to Maple GO Station! COMM DREAM!! Ideal for extended family, in-laws, guests, or rental potential. This sun-filled, house tucked away on a quiet *cul-de-sac* with only four houses-a rare find in the heart of Maple. With NO neighbour in front, NO sidewalk, and an extended driveway, this property offers both privacy and convenience in an unbeatable location. Just a 2-minute walk to Maple GO Station, this home is perfect for commuters seeking quick, direct access to major transit. Step inside to a bright and welcoming layout featuring hardwood and laminate floors throughout, California shutters, 9 ft ceilings, oak staircase, and a cozy gas fireplace with marble surround. The spacious kitchen is upgraded with granite countertops, a breakfast bar, and dining room with walk-out to a large deck-perfect for family gatherings and summer entertaining. Upstairs offers 4 generous bedrooms, including a large primary suite with his & hers closets and a relaxing jacuzzi ensuite and shower. The finished lower level with a separate entrance provides fantastic additional living space complete with 2 bedrms, Kitchen, Family/Rec room 3-piece bathroom. Surrounded by top-ranked schools, parks, shopping, Vaughan Civic Centre, community centre, library, and minutes to 2 Hospitals, *Eagles Nest Golf Club* Hwy 400, Vaughan Mills, Wonderland, Walmart, RONA, Marshall, restaurants and more, this location truly has it all. (id:50886)
Royal LePage Signature Realty
3815 - 8 Interchange Way
Vaughan, Ontario
Festival Tower C - Brand New Building (going through final construction stages) 541 sq feet - 1 Bedroom plus Den & 1 Full bathroom, Balcony - Open concept kitchen living room, - ensuite laundry, stainless steel kitchen appliances included. Engineered hardwood floors, stone counter tops. 1 Locker Included (id:50886)
RE/MAX Urban Toronto Team Realty Inc.
Basement - 218 Cherrywood Drive
Newmarket, Ontario
WELCOME TO 218 CHERRYWOOD DR - 2-BEDROOM BASEMENT UNIT !CLEAN AND COZY UNIT WITH A PRIVATE SEPARATE ENTRANCE, LIVING AREA, KITCHEN WITH FRIDGE AND STOVE, AND FULL BATHROOM. WASHER & DRYER IS SEPARATE FROM THE MAIN FLOOR AND NOT SHARED. INCLUDES THREE PARKING SPOTS ON THE SHARED DRIVEWAY. LOCATED MINUTES FROM UPPER CANADA MALL AND ONLY STEPS TO TRANSIT, RESTAURANTS, SHOPPING, SCHOOLS, HOSPITAL, EVERYDAY ESSENTIALS AND MORE.TENANT PAYS 1/3 OF TOTAL UTILITIES. (id:50886)
Homelife/bayview Realty Inc.
374 Toynevale Road
Pickering, Ontario
Welcome to this charming bungalow nestled in a quiet, family-friendly neighbourhood, offering exceptional versatility and future potential. Ideal for multigenerational living, the home features a second entrance to a fully equipped in-law suite with second kitchen, large windows, spacious rec room with gas fireplace, generous bedroom and 4-piece washroom. This home offers a comfortable and private space for extended family, guests, or rental possibilities. Recent upgrades offer peace of mind, roof re-shingled in 2021, furnace replaced in 2024, new hardwood in main floor living & dining rooms, new floors in most of the basement area. Inside, the layout is warm and inviting, with ample natural light and functional living spaces ready for your personal touch. Situated in an area zoned for large, modern homes, this property also presents an incredible rebuild opportunity for those looking to design their dream residence in a desirable location. Enjoy the convenience of being walking distance to shops, schools, parks, transit, and everyday amenities—everything you need is just steps away. Whether you're seeking a flexible home for extended family or a prime lot for future development, this property offers outstanding possibilities in a sought-after neighbourhood. (id:50886)
Right At Home Realty
155 Equestrian Way Unit# 124
Cambridge, Ontario
Three level corner townhome offering 1,610 square feet of thoughtfully designed space, now available for immediate occupancy. Level 1 has the garage, bonus room (could be used as a home office), and a powder room. Level 2 has a fully equipped kitchen with a center island, another powder room, a balcony, laundry and a spacious living room. On the third level, the full washroom, 3 bedrooms, and a balcony makes this a highly livable abode. This home is tailored for both comfort and style. Ideally located north of Highway 401, with public transit just a 5-minute walk away and close to shopping and amenities, this residence combines luxury with convenience. Don't miss the opportunity to make this exceptional home yours; schedule a viewing today! Tenants to pay rent+water/sewerage+electricity+gas. Internet included. Some photos are digitally staged. (id:50886)
RE/MAX Real Estate Centre Inc.

